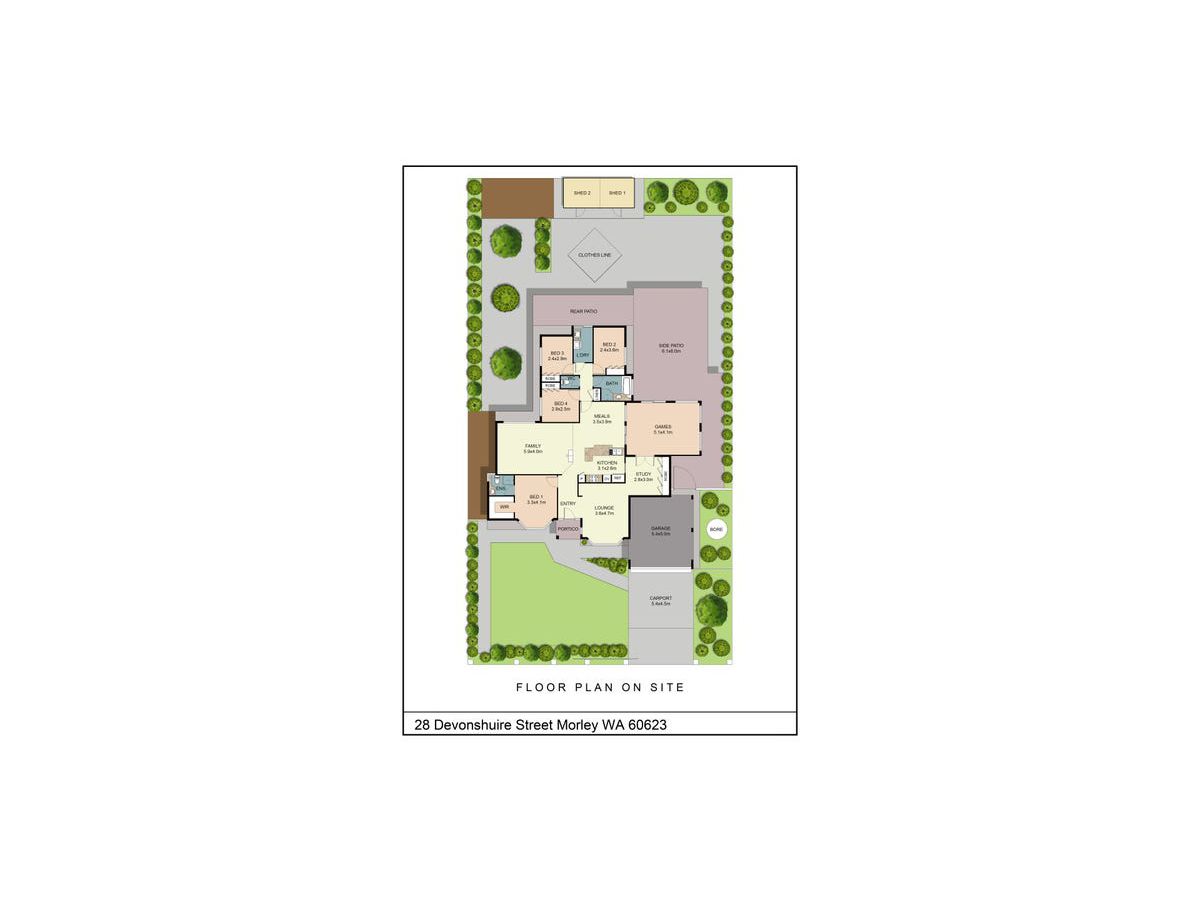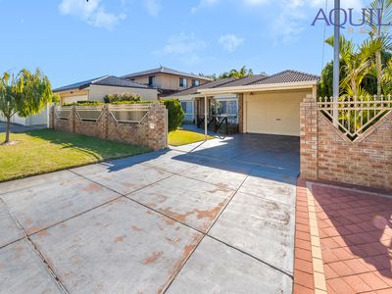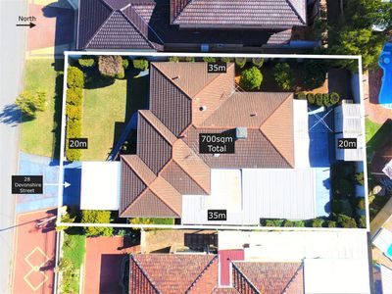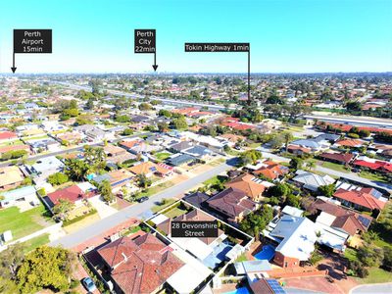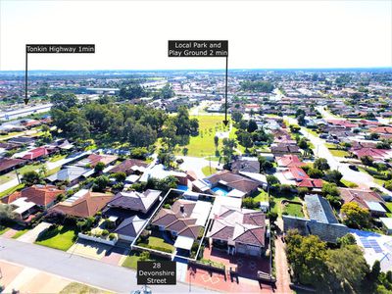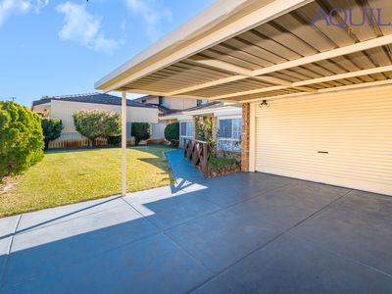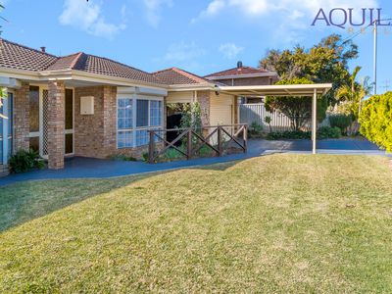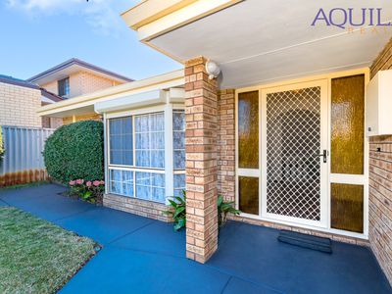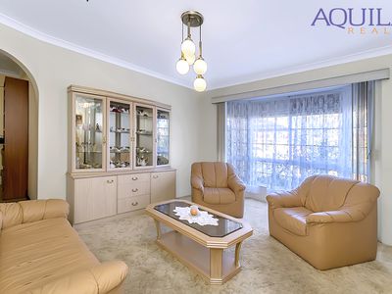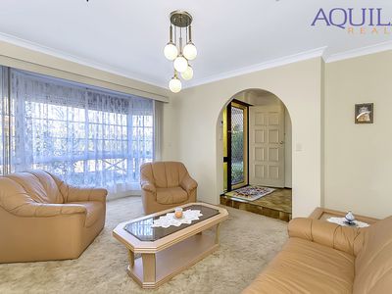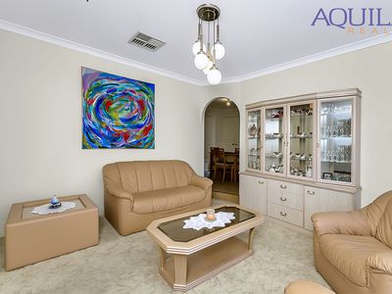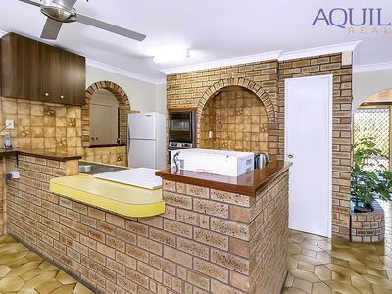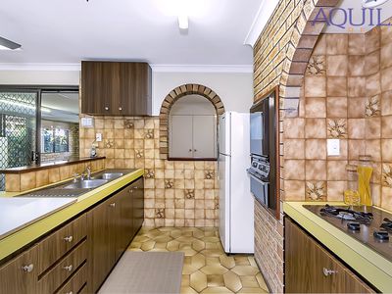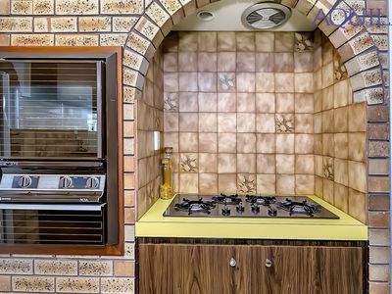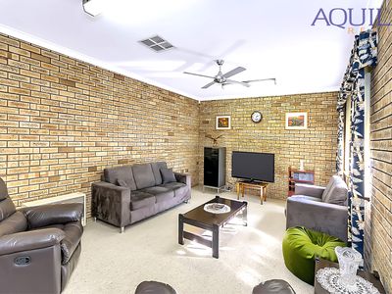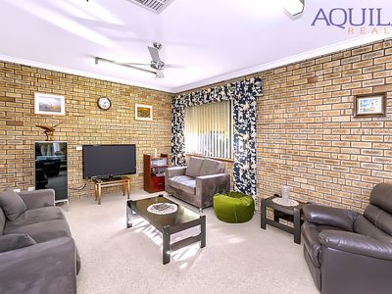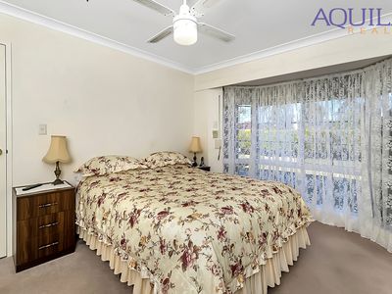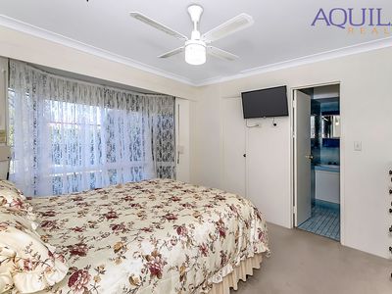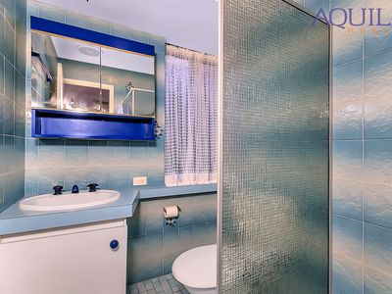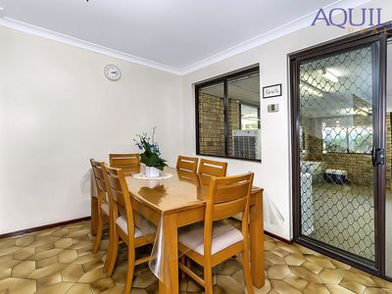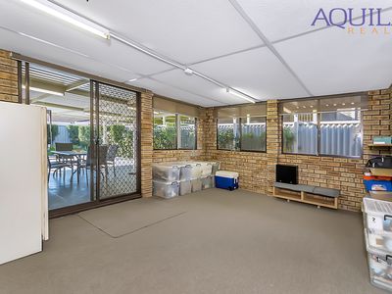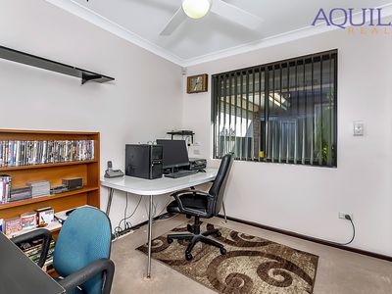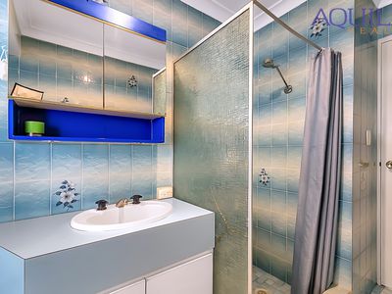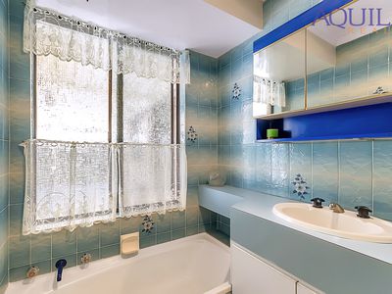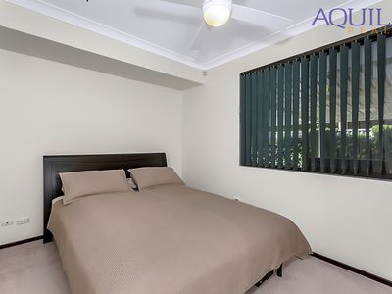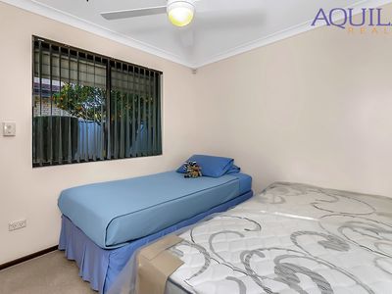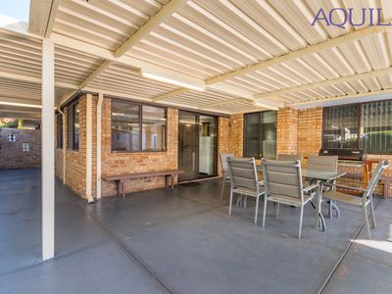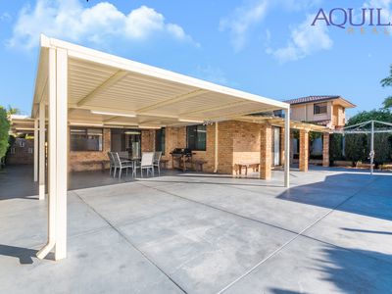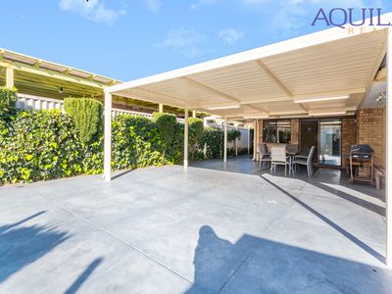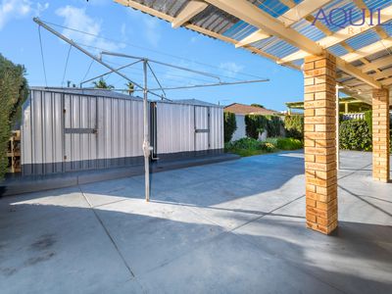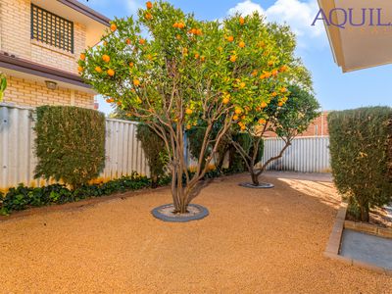ABOUT
This property certainly has the all the key ingredients for a great family home! It has been lovingly cared for, presents in immaculate condition, offers a great floor plan with 4 separate living zones, and is set in a convenient location for the investor, first home buyer or family. Click on the map and see for yourself!
The same owners have enjoyed this property since 1988 and have made incredible memories… now it’s your turn.
WHY BUY 28 DEVONSHIRE STREET?
This street front home on a full size lot is looking better today than the day it was built. Everything has its place and is simply faultless. It is super secure with a front brick wall and sliding entry gate. The lot has been crafted to be very easy to maintain and offers plenty of off street parking. There is loads of room for the kids and an amazing outdoor zone for those who like to go big when entertaining.
SOME THINGS YOU SHOULD KNOW
• A big 700sqm level and fully fenced block
• 1984 built and has 160sqm of internal space
• Has full ducted evaporative air conditioning
• Spacious living areas with a neutral décor
• Amazing sunken lounge and family room
• All minor bedrooms feature a built in robe
• The main bedroom has a big walk in robe
• Main bedroom features bathroom ensuite
• Study zone has a full wall of extra storage
(2.9m wide x 2.1m high x 0.5m deep).
• 75sqm entertainment area with fluoro lights
• Front lawn. Reticulated with bore reticulation
• 2 large storage sheds/workshops at the rear
• Dwelling is fully alarmed (can be monitored)
• Has deadlocks on all the windows and doors
• 2-min walk to a park and children’s play area
• 10min walk to Coles, petrol station, KFC, HJ's
• 10min walk to the future Noranda train station
• 10-min walk to bus service to Morley Galleria
PERFECT FOR
• Investment buyers
• Up size buyers
• Larger Families
• Busy entertainers
WHAT STEPS DO I NEED TO TAKE TO BUY?
1. Click on the external link below to review the title, property reports and Instant Offer Form.
2. Call Brad Errington on 0403 929 585 to arrange a viewing of this truly exceptional property.
3. Complete and return the Instant Offer to the exclusive listing agent to submit an offer to buy.
Brad Errington | Professional | Ethical | Local | Results
IF YOU NEED EXTRA INFORMATION?...Please read on.
LOT
Lot number: LOT 53
Plan: 14166
Volume: 1647
Folio: 556
Block size: 700sqm
Zoning: R25
Aspect: South Facing Lot
Bush fire Prone Area: No ,as per https://citymapsdev.bayswater.wa.gov.auWABexternal/Tps24App/index.html
Flood plain: No as per https://citymapsdev.bayswater.wa.gov.auWABexternal/Tps24App/index.html
LPS 17 Aircraft Noise: No as per https://citymapsdev.bayswater.wa.gov.auWABexternal/Tps24App/index.html
Heritage listed: No as per as per https://citymapsdev.bayswater.wa.gov.auWABexternal/Tps24App/index.html
Easements: No, as per title
Restrictive covenant: No, as per title
Bin day is: Thursday
Flat and level
Front brick wall with sliding gates
Fully fenced on 3 sides with Hardi-Fence
Pet friendly yard
SERVICES CONNECTED TO THE PROPERTY
Mains water
Mains sewer
Mains gas
Telephone
NBN fibre to the node (FTTN) internet connection. For available speeds, please check with your provider
https://imaps.swan.wa.gov.au/intramaps80/ indicate storm water management is via soak wells
Manual reticulation fitted
Bore water and non-submersible pump 30 feet down
Front tap
Rear taps
Storage gas approximately 130L capacity
The roof is insulated with blow in insulation
Ducted evaporative air conditioning
Refrigerated air conditioner (Cooling only)
Genuine Crim-Safe Security doors on all external doors
5 x aerial points (one per bedroom and Family)
Ceiling fans in 4 bedrooms
2 rear sheds (3m x 2.3m), slab floor and personal access door
Shed power and lights
Storm water is dispersed by soak well
External sun shade and bedroom 3 and 4
Roller Shutters on lounge and Main bedroom (electric main window, manual side window)
Electric roller shutters Family room
Motion detector security lights (front door, front carport, inside double garage, rear patio and back yard).
2 gas outlets for heating
Electric wall oven
4 burner 900m gas cook top
COMPLIANCE
The property is:
Compliant for Residual Current Devices (RCD)
Compliant for hard wired smoke detectors
SHIRE APPROVALS:
Dwelling - 1984
Front carport - 1998
Side patio - 2009
RATES:
Shire rates approximately: $1821.47
Water Rates per year approximately: $1222.70
DWELLING:
Year built: 1984
Double brick walls
Monier tiled roof
Timber roof structure
Concrete house pad
Painted gutters
Aluminium windows
4 bedrooms (all built in robes)
2 Bathroom (Main has 4 globe heater)
Study zone (old dining space)
Flat gabled Colorbond front carport extension
Flat roofed Colorbond side and rear patio
Gabled roofed Colorbond side patio
Various ceiling heights, ranging from 2.4 - 2.6m.
Upgraded fancy ‘Astor’ plaster cornicing
White painted ceilings
Double garage with remote door
Quality carpets
Stone bench tops
Approximately 2.4m x 3m storage workshop with personal access door and slab flooring
FRIDGE RECESS
Fridge recess 760mm wide x 2200mm high
RECENT EXPENDITURE
Hot water system anode replacement $250
OLDER EXPENDITURE
Rear patio $9800
Rear Carpets $2500
Front Carpets $1300
Fans, switchboard $1300
New bore pump $800
Front roller shutter $3500
NON and PART WORKING ITEMS
Lounge vertical blinds are stiff to operate
Roof Whirly Bird does not spin
KEY AVAILABILITY
All keys and remotes the owner holds will be handed over at settlement
ITEMS INCLUDED IN THE SALE
Both rear sheds
ITEMS NOT INCLUDED IN THE SALE:
All items of a personal nature will be removed upon settlement
WHEN CAN THE BUYER TAKE POSSESSION:
As per the 2018 Joint Form of General Conditions for the sale of property by offer and acceptance, the buyers can take possession of the property at 12noon the day following settlement or sooner by mutual agreement with the seller.
BUYER’S PLEASE NOTE
For security purposes, to access the property, you must provide your name, a valid phone number and email address. Whilst all care has been taken in preparation of the above list of features, inclusions and exclusions, there may be some unintentional errors by the selling agent. Making an offer deems that you are satisfied with the property subject to only your contractual terms.
*COVID-19 and FLU INFORMATION*
Please DO NOT attend a property inspection if
- You have recently tested positive to Flu or Covid 19
- In close contact with someone with Covid 19 / Flu
- You are feeling unwell with an unknown cause
- You are in strict self-isolation for Covid 19 / Flu
If attending a viewing appointment, for everyone's safety, please ensure you practice social distancing and refrain from touching surfaces, door handles, cupboards, drawers, walls, etc.
Features
Floor Plan
Floorplan 1
