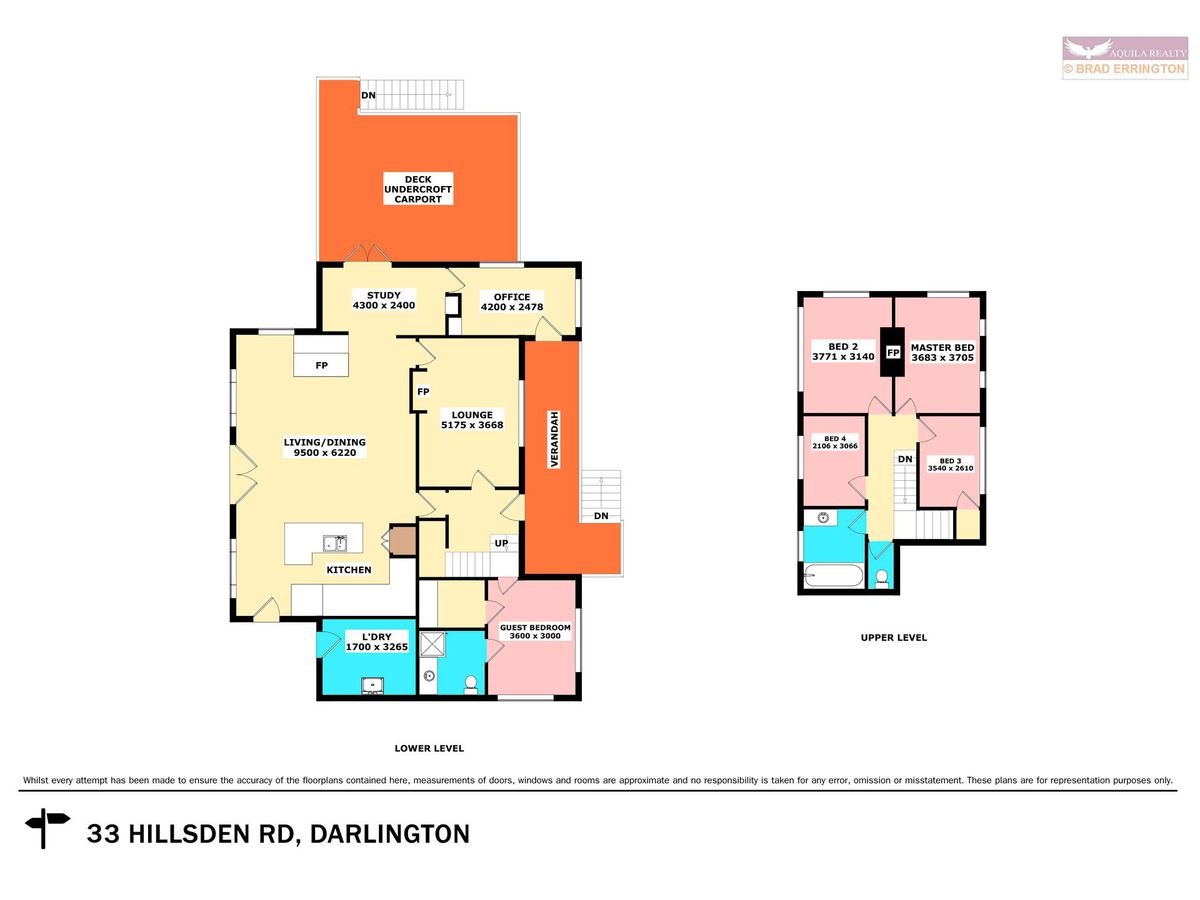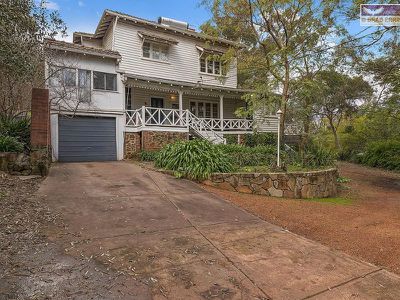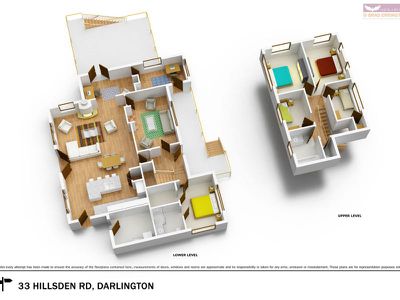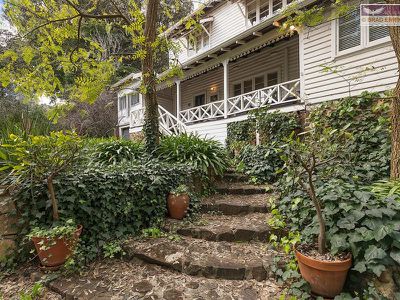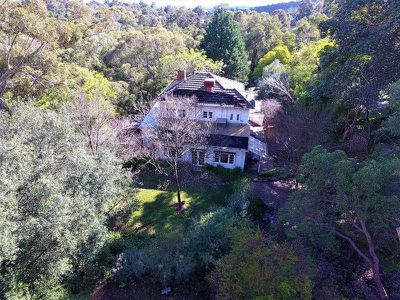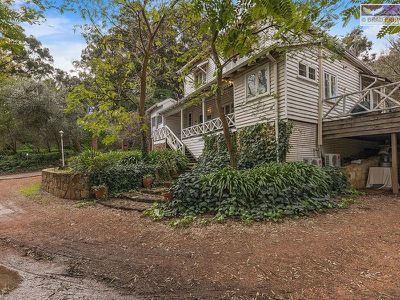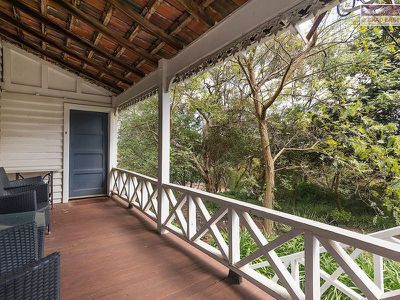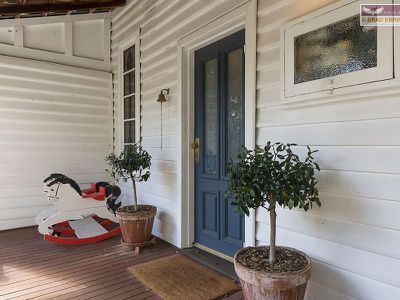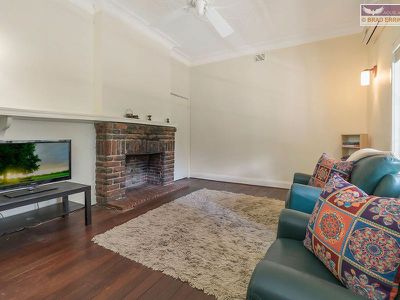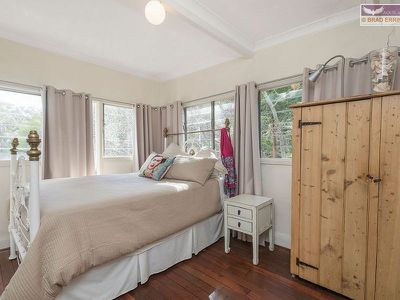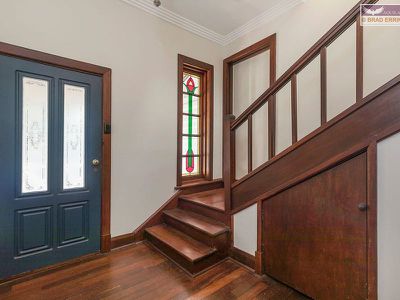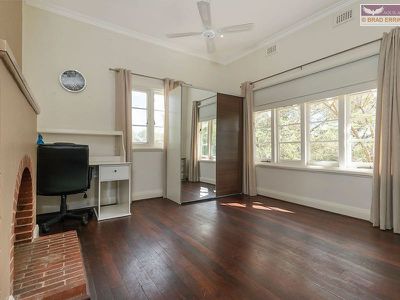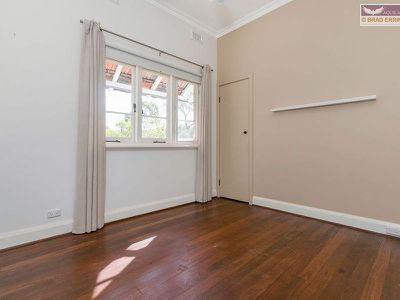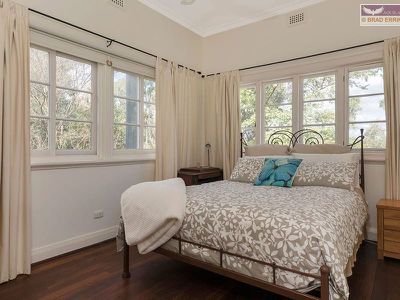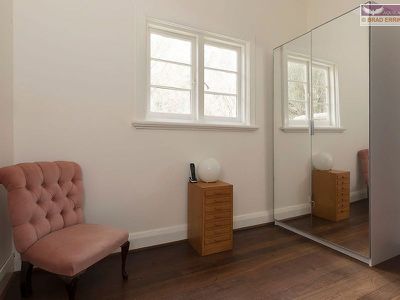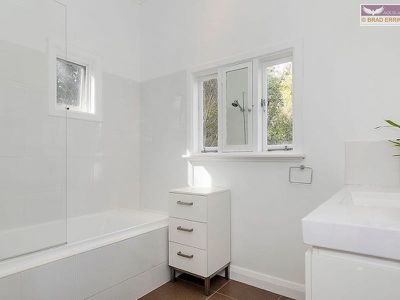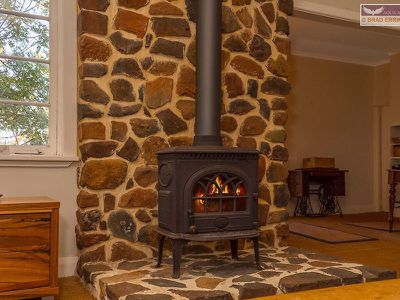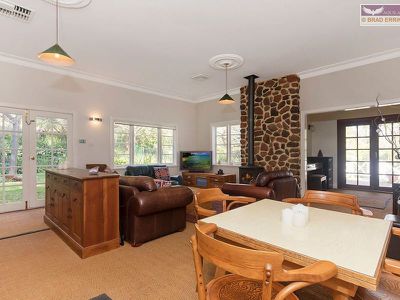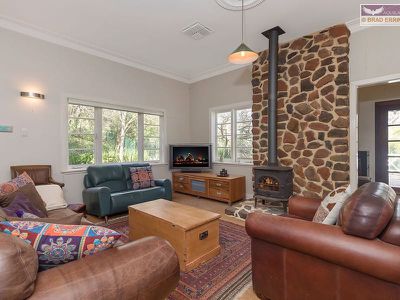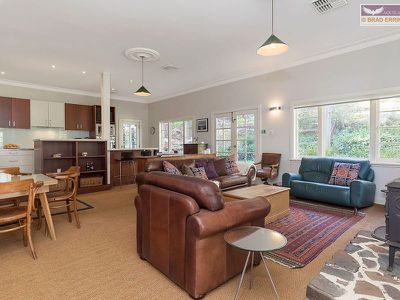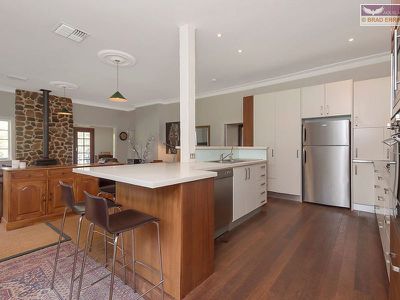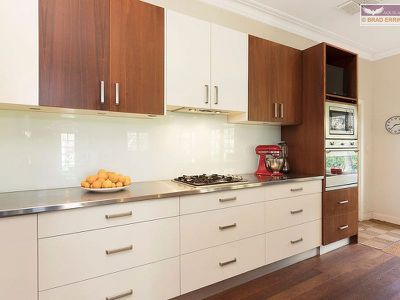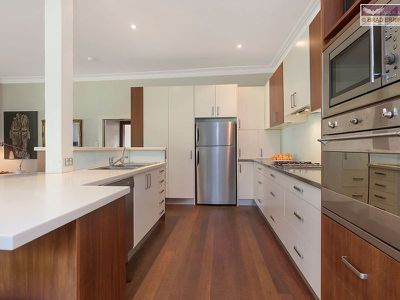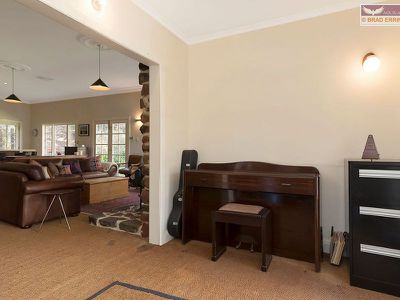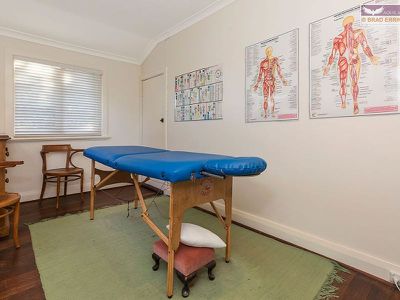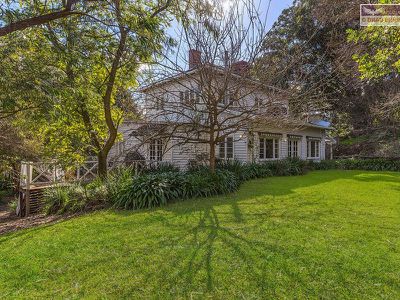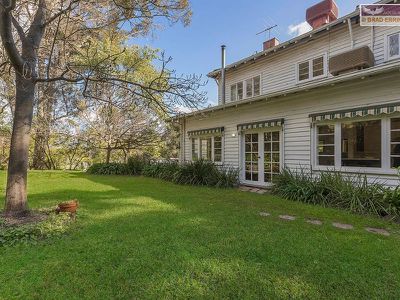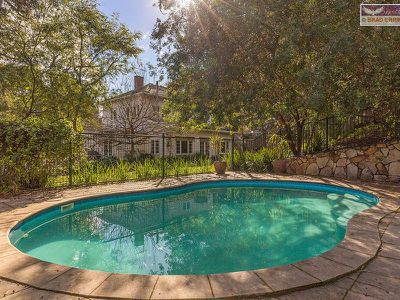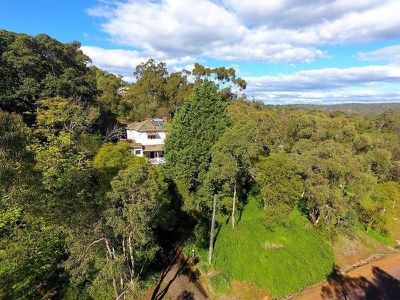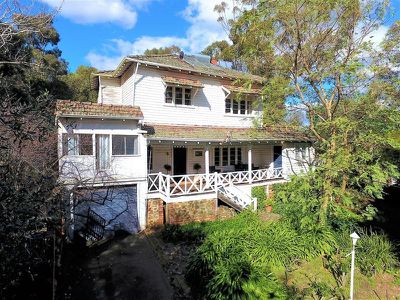Under offer with 3 Offers and 62 inspections. If you're selling, call Brad Errington today.
1937 Character Home In Dress Circle Location.
A Character home for all seasons, this family sized home with 5 bedrooms, 2 bathrooms is in a sought after location that is just a stroll from all the fantastic local facilities in the heart of the town centre, Helena College, Darlington Primary School.
To view the 'PROPERTY BROCHURE', 'CONTRACT OF SALE' or to make an 'INSTANT OFFER', please press the external link button.
For layout and room sizing please feel free to click the FLOOR PLAN button.
A FULL SPECIFICATION LIST is available at the end of this description.
With an eclectic mix of original character rooms & features complimented with modern refinements and facilities, this character filled home provides generous family living spaces and is both comfortable & cozy on these Winter days, whilst being naturally light filled and private on a tree lined block with established gardens & pool for the Summer time.
FIRST TIME offered for sale in nearly a quarter of a century.
Some draw card features of this jaw dropping home include:
- Stunning classic Australiana, 2 storey elevation with front verandah
- Huge 3237sqm lot in a premium Darlington dress circle location
- Jarrah floorboards, tuck pointed fireplaces, stone hearths and art deco ceilings
- 5 bedrooms, 2 bathrooms, magazine quality kitchen and a huge central living space
- Sprawling gardens, below ground pool and large lawn for the kids to play
- Loads of parking and all the room you need to grow your own vegetables
Sure it needs a little work but what an amazing starting point to build a true home of distinction.
Contact Brad Errington today to arrange a viewing today.
Full Specification List
LOT:
Lot 1, Volume 1675, Folio 472, Diagram 11395
Block size: 3,237m2
Sloping rear to front block
Street frontage
Left boundary 80.47m
Right boundary 80.47m
Front boundary 40.23m
Rear boundary 40.23m
SERVICES:
Mains water
Mains power
ATU system connected to retic on the side of the house
Telephone on copper cable
NBN not connected but available in the area
Solar hot water system with electric booster
RATES:
Shire $2,549.40 approximately
Water $250.00 approximately
Shire of Mundaring
SHIRE APPROVALS:
Additions 1993, Pool 1999, Pool 2005
ITEMS NOT WORKING AS INTENDED:
The owner advised everything is working as it should be
ITEMS NOT STAYING AT THE PROPERTY:
All items of a personal nature will be removed by settlement
Nothing of an unusual nature will be removed upon settlement
RECENT IMPROVEMENTS:
Kitchen renovations $28,000
Upstairs bathroom renovation $15,000
FRONT YARD:
Single driveway leading to the single garage
Paved rock path to front door
Driveway lighting
Gravel driveway leading to the other side of the house and the carport
Landscaped gardens with small to large plants
Garden tap
Metal letterbox
Verandah along the front of the house which is under the main roof and has jarrah floorboards
Side access
DWELLING:
Built around 1937
Jarrah weatherboard home with mostly gyprock walls inside and timber cladding on the outside
Ducted evaporative air conditioner
House on jarrah stumps and the additions on concrete slab
Timber windows and doorframes
High ceilings throughout
Cornicing and ceilings painted white throughout
Insulation is batts in the ceiling and some walls have insulation in
ENTRY:
Timber door with frosted glass panels and a timber door frame
Jarrah timber floorboards and matching skirting
Neutral coloured walls
Feature jarrah staircase to upstairs
Linen cupboard
Leadlight feature window
Feature pendant style light
FORMAL LOUNGE ROOM:
2.9m high ceiling
Feature cornicing
Jarrah timber floor boards
Neutral colour painted walls
Ceiling fan
Ceiling rose feature in the centre of the room
White Venetian blinds to the windows
Two wall lights
2 double power points
Phone point
T.V point
Brick fireplace
Timber window frames
KITCHEN:
Raised jarrah floorboards
Doors and panels are square edge jarrah veneer with a satin polish combined with satin lacquer doors
Parbury handles
Glass splash back
Stone and stainless bench tops
Double stainless sink
Chrome flick mixer
Large DUSA 450mm pull out pantry
Asko range hood
Smeg 4 element 600mm cooktop
Microwave recess
Smeg stainless 700mm oven
Asko dishwasher
14 overhead cupboard doors
24 under bench cupboards and drawers
drawers
Fridge/Freezer recess is 73cm deep, 85cm wide and 179cm high
Air conditioning controller
Neutral colour painted walls
Ducted air conditioning vent
Brushed stainless kickboards
Recessed down lights in the ceiling
2 double power points
Breakfast island bench with 40mm square edge and room for 4 stools
Halogen lighting under overhead cupboards
3m high ceilings with feature cornicing
Bookshelf on the side
FAMILY AND MEALS ROOM:
Carpet flooring
Fireplace with feature brick surround
Timber skirting boards
Neutral colour painted walls
Ducted air conditioner vent
Holland blind to the window
Recessed downlights in the ceiling
Three double power points
TV point
Timber window frames painted white
MAIN BEDROOM 1 (upstairs)
A King bed could easily fit in this space
Jarrah timber floorboards
Timber window frames
Timber skirting
Neutral light wall colour
Double power point
Curtains and a Holland blind
3m high ceilings
Feature cornicing
Brick fireplace
MAIN BATHROOM (upstairs)
Recent full renovation
Shower over the bath with a part glass screen
Single basin with storage cupboards and drawer’s underneath
Mirror above basin
Exhaust fan above shower
Updated chrome tapware
Tiled flooring
Tiled skirting, the rest is painted in a neutral colour
Recessed down lights in the ceiling
Double power point
Windows looking out to the back yard
Chrome towel rail
Renovated toilet upstairs with new paint, tiled floor and dual flush toilet
BEDROOM 2: (upstairs)
Jarrah timber flooring and matching skirting
Neutral light wall colour
Ceiling fan in the centre of the room
Two double power points
Curtains over the windows with a Holland blind
Built in robe with shelf and rail
Timber window frames painted white
3m high ceilings
Recessed down lights in the ceiling
Wall vents
Timber door frame
BEDROOM 3: (upstairs)
Jarrah timber flooring and matching skirting
Neutral light wall colour
Ceiling fan in the centre of the room
Double and a single power point
Curtains over the windows with a Holland blind
Timber window frames painted white
3m high ceilings
Recessed downlight in the ceiling plus a wall light
Wall vents
Timber door frame
BEDROOM 4: (upstairs)
Jarrah timber flooring with matching skirting
Timber skirting
Neutral light wall colour
Recessed downlight in the ceiling
Two double power points
Timber window frames painted white
3m high ceilings with feature cornicing
Built in robe
Wall vents
Timber door frame
GUEST BEDROOM 5: (Downstairs)
A King bed could easily fit in this space
Jarrah timber floorboards
Timber skirting
Neutral light wall colour
Double power point
Curtains over windows
Walk in robe with shelf and rail
BATHROOM TWO: (Downstairs)
Corner shower with glass screen and curtain
Single basin with storage cupboards underneath
Mirror above basin
Original tapware
Vinyl flooring
Single bayonet light in the centre of the
White venetian blind
STUDY: (downstairs)
Carpet flooring
Timber skirting
Neutral light wall colour
2.6m high ceiling
Double power points
Jarrah French doors with glass panels
Gas point
OFFICE/MASSAGE ROOM: (downstairs)
Jarrah timber floorboards
Timber skirting
Neutral light wall colour
Reverse cycle wall split system air conditioner
2.6m high ceiling
Double power points
White venetian blinds
Timber window frames
Phone point
LAUNDRY:
Located outside
Single sink with storage cupboard underneath
Chrome tapware
Timber flooring
Neutral wall colour
Light in the centre of the room with a bayonet globe
Double power point
Timber door
REAR OUTDOOR SPACE:
Rear lawn area
Outdoor entertaining area which is decked
Outdoor power point
Gardens with small to large plants
No reticulation
Solar hot water system on the roof
TV aerial on roof
Swimming pool which is completely fenced in
Garden tap
Rear / Side access
Whilst all care has been taken in preparation of the above list of features, inclusions and exclusions, there may be some unintentional errors or misrepresentation by the selling agent. Buyers please note, the detail included herein should be confirmed by you by visual inspection of the property, or by obtaining a pre-purchase inspection. Making an offer deems that you have checked and are satisfied with the property subject to only your contractual terms.
Floor Plan
Floorplan 1
