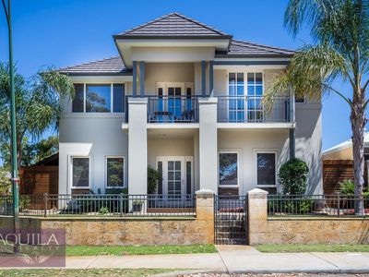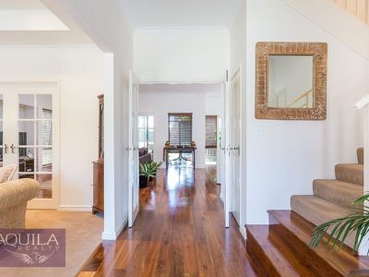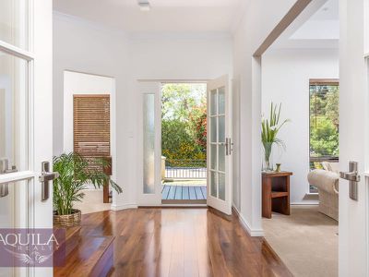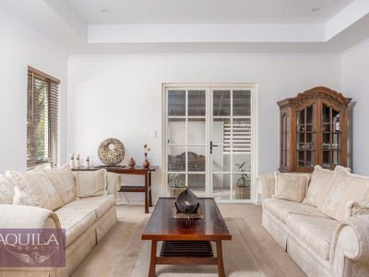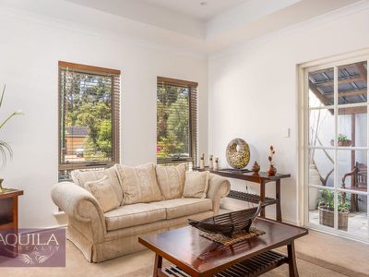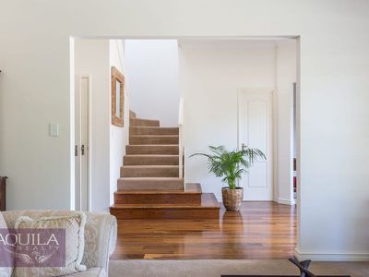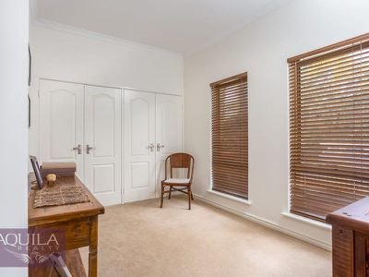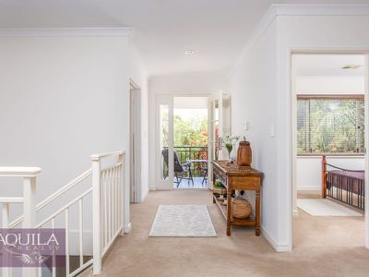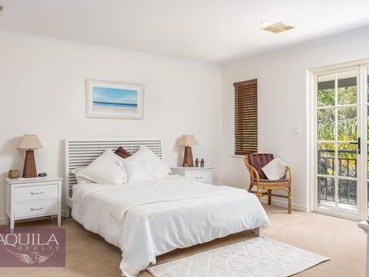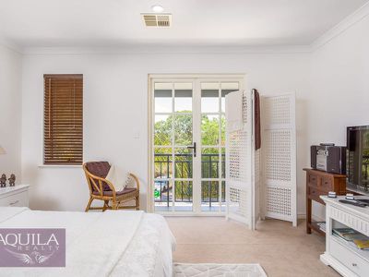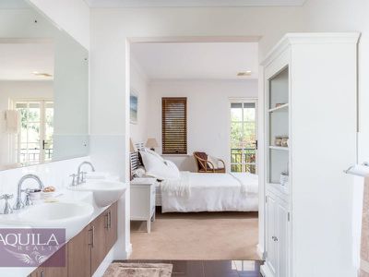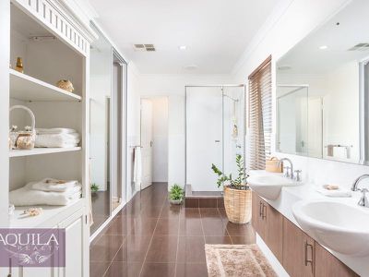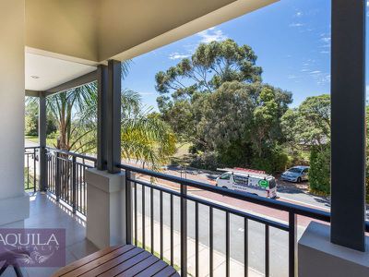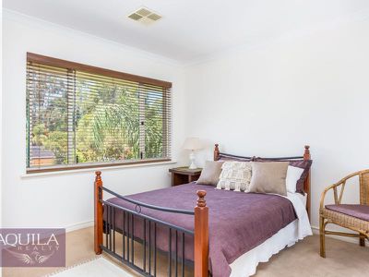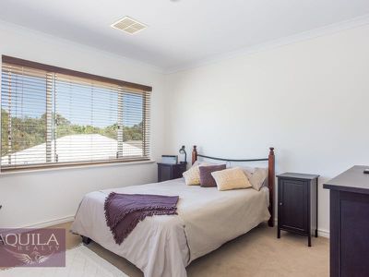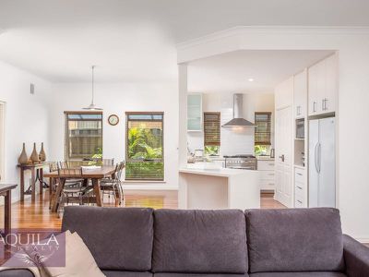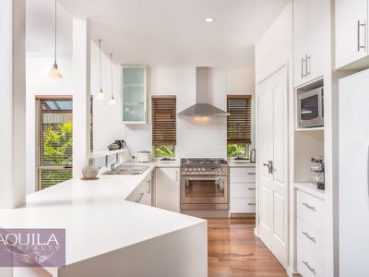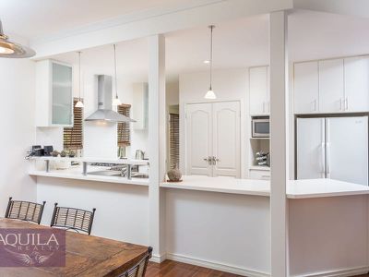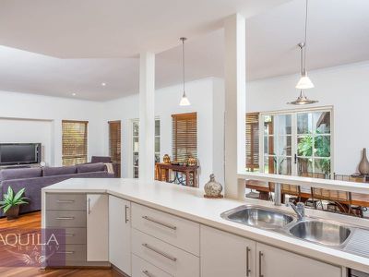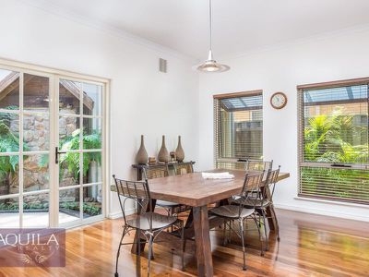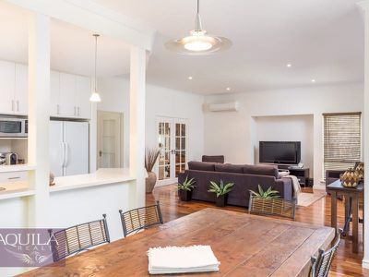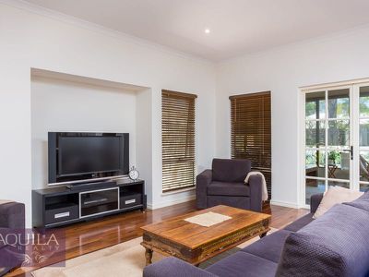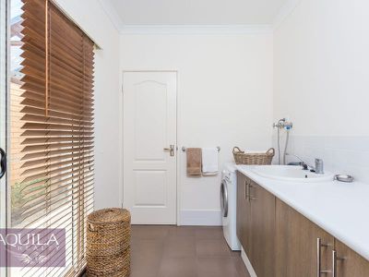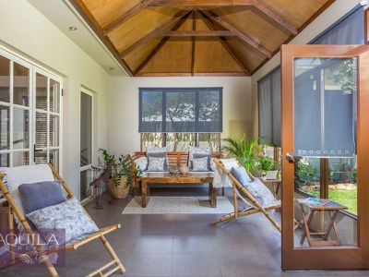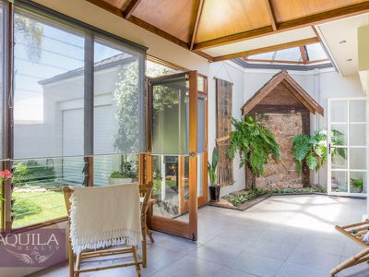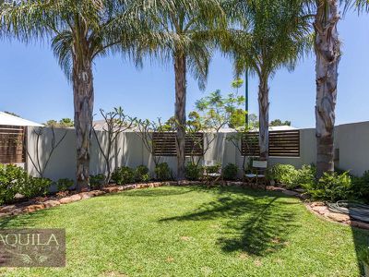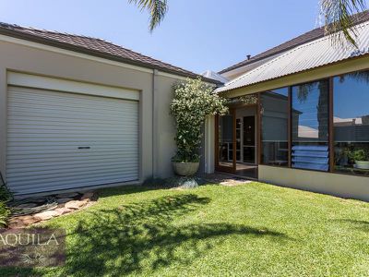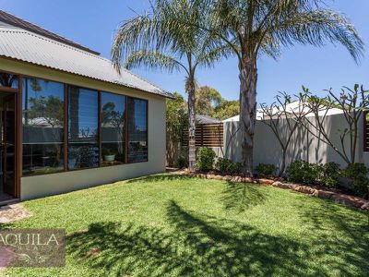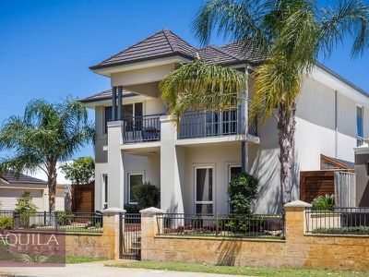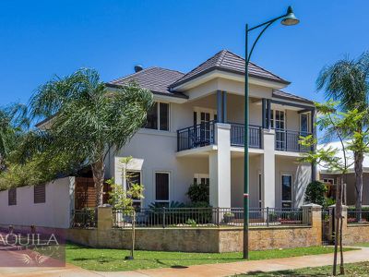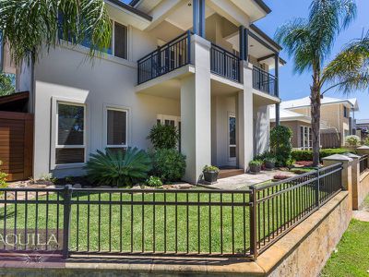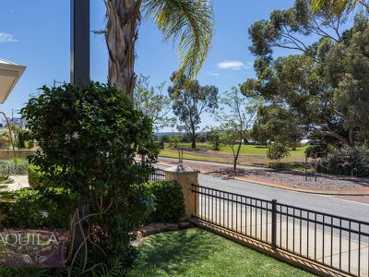Superb quality throughout this lovely presented home in a sought after pocket within The Vines private estate. This custom design two storey has plenty of character, natural lighting and high specs that encapsulates resort lifestyle. Massive bedrooms with loads of storage. Downstairs hosts open plan living zones with over height 34c ceilings, chefs kitchen, front media or optional formal living and study. Upstairs boasts a landing with extra study nook, kingsize master with huge ensuite, and also kingsize secondary bedrooms, with balcony views to the resort and hills.
Entertaining is all year round with an enclosed alfresco. All gardens are reticulated and been developed, hosting tall palm trees, rock edging features, side paved pathways and timber featured paneling and protection from weather. All of this only mins walk to the Vines golf, restaurants, tennis, gym and much more. Truly one of the most sought after locations.
This special offering is available to view by appointment.
PREMIUM HIGHLIGHTS
- timber flooring throughout downstairs living areas
- 34c high ceilings through downstairs
- chefs kitchen with stone bench tops and overheads
- timber skirting throughout
- quality doors and door hardware throughout
- reverse cycle ducted air conditioning upstairs
- split reverse cycle downstairs
- character enclosed alfresco for all year entertaining
- huge garage with workshop area
- 2 storey custom design
- views to golf range and hills
- mins walk to Vines Resort
FRONT ELEVATION
- elevated location
- views to driving range
- limestone walls with steel fencing and gated
- reticulated lawn and garden beds
- timber decking entry
- enclosed portico entry
- matching timber gates on side
ENTRY
- engineered timber flooring
- feature staircase to upstairs
- double glass doors to rear living zone
- store room under staircase
- toilet off entry passage
- 34c ceilings with twin downlights
- glass panel front door entry
STUDY
- potential 4th bedroom if enclosed
- four door built in robe for storage
- data point
- twin awning windows with timber blinds
FRONT LOUNGE / MEDIA
- multiple use room
- quality carpet with timber skirting
- twin awning windows with timber blinds
- overlooks front garden
- recessed ceiling feature with downlights
- twin glass doors to living room
- twin glass doors to outdoor sitting area
LIVING / DINING
- huge expansive living area
- double glass doors to front media room
- double glass panel doors to alfresco
- TV recess wall with TV/power outlets
- gas bayonet point for additional heater
- Fujitsu split Reverse Cycle Air Conditioning
- timber blinds
- downlights
- dining area can accomodate any size furnishings
- room for buffet
- timber nosing on windows
- glass double doors to alfresco
- dining area overlooks stone garden featured wall
KITCHEN
- featured 31c ceiling
- overlooking dining, living and alfresco
- stone bench tops with 40mm edging
- waterfall ends
- Whirlpool dishwasher included
- freestanding 900mm gas stove / electric oven
- 900mm range hood
- tiled splash backs
- twin awning windows with timber blinds
- overhead cupboards with frosted glass inserts
- plenty of storage with drawers also
- appliance recess with power and microwave recess
- generous fridge recess
- twin power outlets
ALFRESCO
- unique stone wall with timber framing art
- wand recycled railway sleepers to add character
- graden bed
- enclosed entertaining area
- pitched timber lined ceiling
- eave downlights
- open tiled area
- Louvre windows to garden
- timber frames and timber doors to outdoors
- roller blinds
- fantastic area for entertaining, outdoor kitchen, sunroom etc
LAUNDRY
- generous walk in linen storage
- laminate bench top with ceramic bowl
- under bench cupboards
- washing machine recess
- 31c ceilings
- room for overhead cupboards
- glass sliding door with timber blinds
- located off kitchen, can be used as a semi scullery
UPSTAIRS:
- Reverse Cycle Fujitsu ducted air con
- landing area
- room for additional study nook
- massive walk in storage room with shelving
- glass door to balcony
- tiled balcony facing east and views to golf resort and hills
MASTER BEDROOM
- king size master bedroom
- lovely natural lit room
- double door entry
- double glass panel doors to balcony
- TV and power points
- awning window with timber blinds
ENSUITE
- king size hotel ensuite
- twin bowl vanity with cupboard storage
- corner glass framed shower
- full height window with timber blind
- separate toilet
- walk in robe off ensuite
- shelving and rails
- double mirror sliders
BEDROOM 2
- queen size room
- views to golf range
- double built in storage robe
BATHROOM
- porcelain tiled
- glass shower frame
- single vanity with bowl
- toilet
BEDROOM 3
- kingsize room
- large window with timber blinds
- walk in robe with shelving
- views south
REAR GARDEN
- neat lawn area fully reticulated
- stone edging into garden beds
- roller door access to garage
- developed palm trees
- timber decked fencing inserts
- south side is stone paved with developed gardens
- enclosed sitting area outside media room doors
- north side has timber patio protection
- enclosed garden storage shed
GARAGE
- fantastic 28c height roller for access
- huge 5m x 10m garage
- roller door access to rear garden
- additional workshop area with shelving
- door access to alfresco and side
LOCATION
- mins walk to The Vines Golf Resort
- mins walk to Golf practising range
- mins drive to Aveley shops, medical, schools and more
SIZE
383sqm Block
129sqm ground floor
103sqm upper floor
50sqm garage
11.8sqm balcony
302sqm Total House
Features
Floor Plan
Floorplan 1


