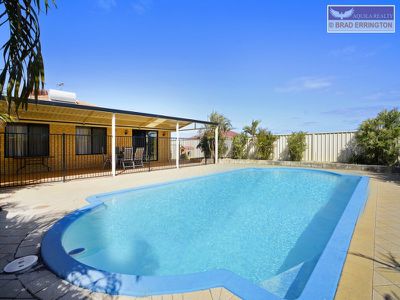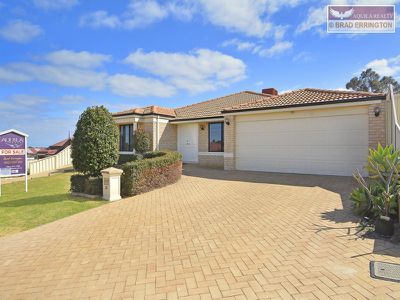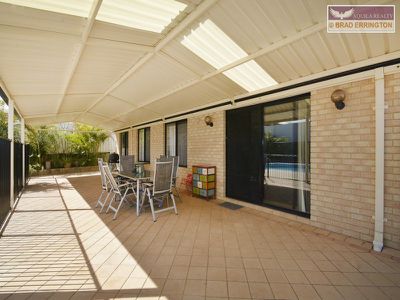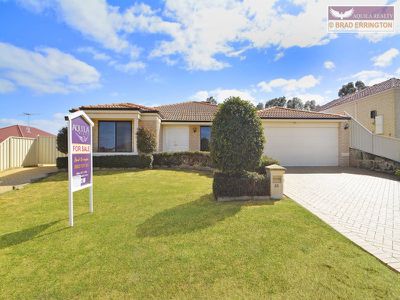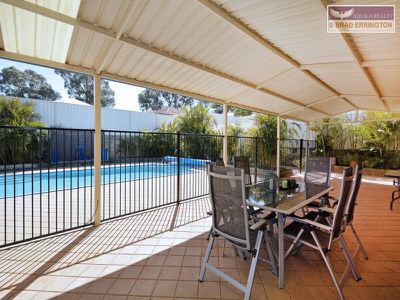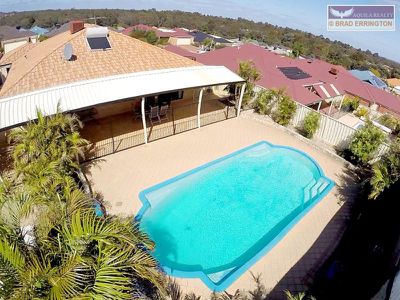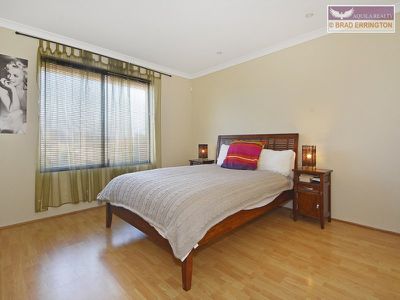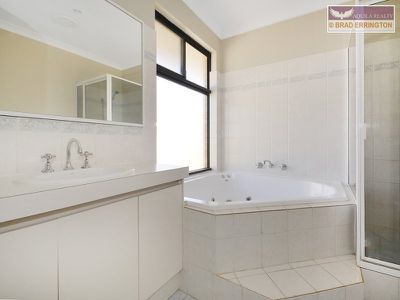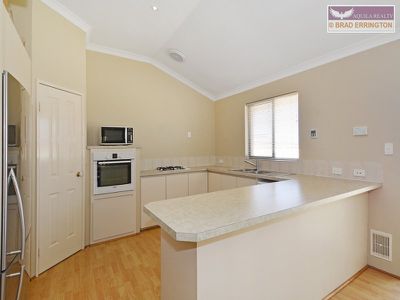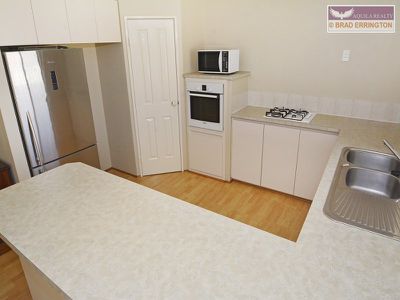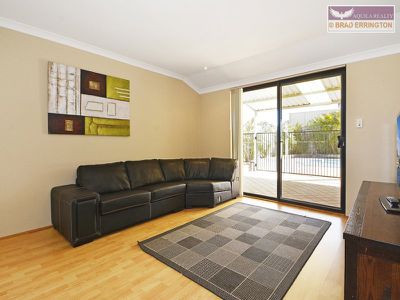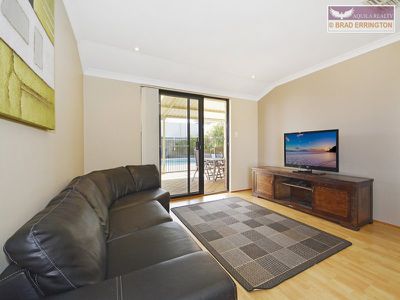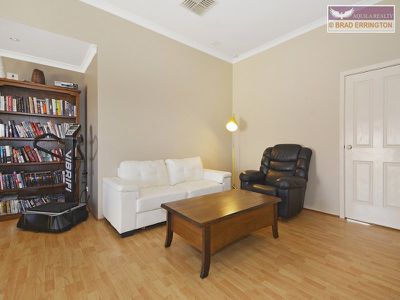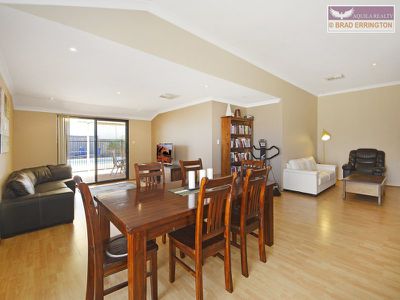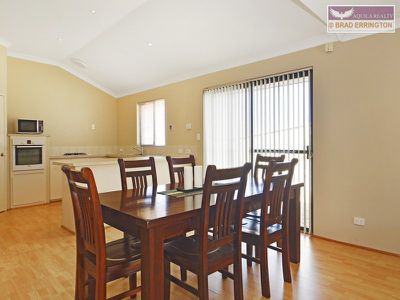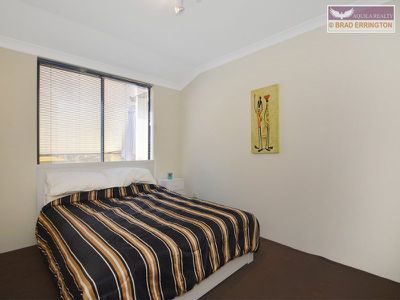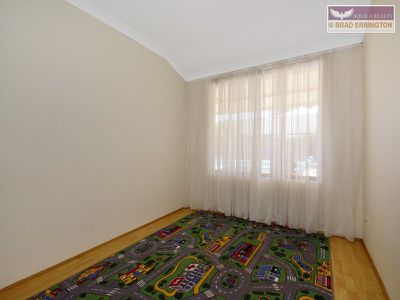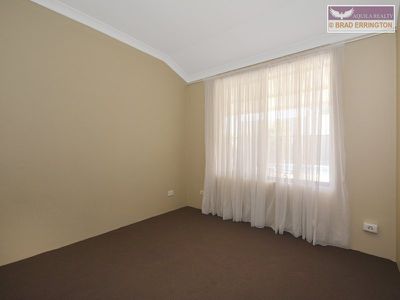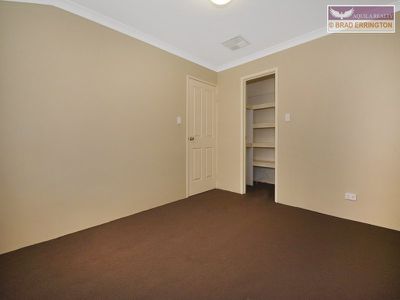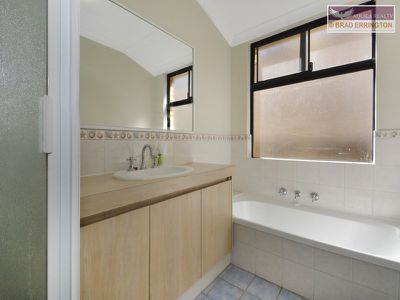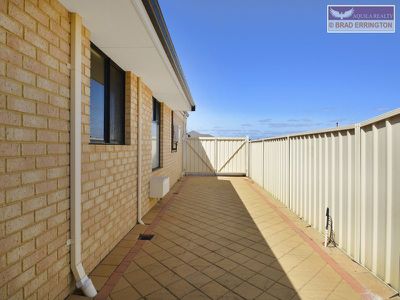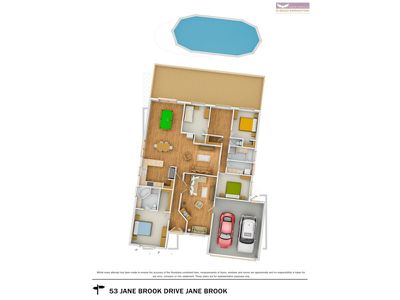Huge Family home with a nice big pool to entertain the kids!
This property is loaded with desirable features, is immaculately presented throughout and will truly impress you on inspection.
…and when you buy this property, everyone will be green with envy.
Please feel to watch the video at image 2 for a full personalised tour of the home, then have a play with the 3D interactive floor plan at virtual tour 1. If you need to know room sizing, please click on the floorplan icon or scroll through this text for an full specification list of the home, room by room.
The key attributes that will deliver you the lifestyle you have been searching for include:
-Elevated retained level 722sqm lot with a views
-243sqm of home with large bedrooms
-Huge open plan living spaces with soaring ceiling heights
-Ability to close off rear and front hallways for ease of heating and cooling
-Air conditioned and insulated throughout
-Spacious kitchen with space for your big fridge and freezer and extra height bench tops
-Over sized garage that would suit larger / longer vehicles
-Side access through a separate driveway and double gates for your caravan, boat or camper
-Massive 15m x 4.5m Colorbond gabled patio that will cater for everyone
-Family sized below ground pool with extra height 1.5m fencing for extra piece of mind
-Super low maintenance lot with loads of paving and minimalist reticulated gardens
-Located just a short stroll to the local lake
With all the features on offer, you will be hard pressed to find another home at this price that will even come close to comparing to this.
I can't wait to show you through...To view this sensational home, please feel free to contact the listing agent today.
Another Agent Assisted Sale proudly presented by Brad Errington and Shane Schofield.
FULL SPECIFICATION LIST
Lot number: 468
Volume:2505
Folio: 419
Plan/diagram:PO26898
Aspect: Southerly
Local Government Authority: City of Swan
Services connected are: Mains gas, sewer, mains power, telephone
Shire rates approximately: $2155.00 approximately
Water Rates per year approximately: $1300.00 approximately
DWELLING:
Built in 2002
Built by Commodore Homes
Internal Living space: 205sqm
Garage space: 42sqm
Total Area of home: 247sqm
Ceiling height/s: 28 courses throughout but 34 course in Family, Meals and Kitchen area
Internal doors are: Corinthian 4 panel unless other specified
Roomy Double remote garage with access to theatre room and side rear of the property
Cornices throughout are: Coving unless specified otherwise
Insulation throughout the living spaces: Suspected but check when a building report is done
FRONT YARD:
Paved double cream driveway to garage
Single cream paved driveway with gates to rear of property
Cream concrete letterbox
Reticulated lawn and gardens
Tiled terracotta roof
Cream down pipes
Black gutters
Exterior security lighting
Paved path to entry
Garden bed box outside main bedroom window
Feature cream render strip two bricks high around front of house
White gloss double door entry
Gold look Deadlock and lock on front door
ENTRY HALL:
Wide double entry space
Alarm panel
Light switch
Smoke alarm
Motion sensor
Down lights
Timber look floor and skirting
Mushroom coloured walls
White ceiling with cove cornice
THEATRE ROOM:
Window lock
Black venetian blinds
Mushroom coloured walls
Timber look floor and matching skirting
2 air con vents
TV points
3 double power points
Phone point
9 Downlight's
Light with feature light cover
Cove cornice throughout
Door to garage
2 alarm sensors
Double 4 panel Corinthian doors
FAMILY:
34 course ceiling
Air con vent
2 double power points
Timber look floor and matching skirting
TV point
Downlight in Centre of room
Mushroom coloured walls
Cove cornicing
MEALS:
Sliding door to outside side of house
Vertical blinds
Fly screen door
Timber look floor and matching skirting
Room for a large 8 seater kitchen table
KITCHEN:
High 34 course ceiling
Good size pantry
Cream Corinthian 4 panel door to pantry
Large fridge recess for a double fridge
White 4 burner gas hotplate
White Electric oven
Double sink
Timber look floor and matching skirting
Mushroom coloured walls
Island bench with room for 4 chairs
Feature spotlights in Centre of kitchen
Two double power points
Rinnai hot water system switch
Air con control panel
Phone point
Dishwasher (has not been used in years and so may be faulty)
LAUNDRY:
Single sink built into pine look bench top with cupboard underneath for storage
Tiled blue splash back
Room for washing machine and dryer
Sliding glass door and sliding fly screen door
Double and single power points
Exhaust fan
Tiled blue floor
Smoke alarm and alarm sensor in hallway near laundry
MAIN BEDROOM:
Large size would easily accommodate a king size bed
Large WIR
Air con vent
TV point
Light switch
Black venetians on 2 large windows
2 double power point plus single power point
4 panel Corinthian doors with gold/white handles throughout room
White ceiling with cove cornice
3 Downlight's
Mushroom coloured walls
Window lock
Timber look floor with matching skirting
SEMI-ENSUITE:
Corinthian 4 panel white door
Built in Stylus 2 seater spa bath
Separate shower with glass door
Single hand basin with 3 cupboards underneath
Light blue and cream tiles on floor, in shower, around spa and around basin
Single power point
Exhaust fan
Double Towel rail
White ceiling with cove cornice
BEDROOM 2:
Easily can fit a queen size bed
Grey carpet in room
Feature light with three downlights
Double power point
Blue venetian blinds
Air con vent
Mushroom coloured walls
Cove cornicing
Light switch
Door is white Corinthian 4 panel style
BEDROOM 3:
Easily can fit a queen size bed
Grey carpet in room
Light with light cover
2 double power point
Blue venetian blinds
Air con vent
Mushroom / cream coloured walls
Cove cornicing
Light switch
Foxtel point
TV point
See through curtain
Single big WIR robe
Doors are white Corinthian 4 panel style
Large window with window lock
See through sheer curtain
BEDROOM 4:
Easily can fit a queen size bed
Grey carpet in room
Light with light cover
Double power point
Blue venetian blinds
Air con vent
Mushroom / cream coloured walls
Cove cornicing
Light switch
TV point
See through sheer curtain
Single WIR robe
Doors are white Corinthian 4 panel style
Large window with window lock
ACTIVITY AREA:
Large size
Timber look floor with matching skirting
Large window with window lock
Cream coloured walls
See through sheer curtain
Second toilet near activity room at back of house with tiled floor
Very large linen cupboard in rear passage way near activity room
BATHROOM:
Tiled blue floor
Separate shower with glass doors
Separate bath
Single basin on large pine look vanity with three cupboards underneath
Double towel rail
Frosted glass window with a window lock
Shower, basin and around bath are white tiles with feature border
GAMES ROOM:
6 double power points
Ceiling 28 course high
Timber look floor and skirting
Air con vent
Light switch
5 Downlight's
Room for a large lounge
Sliding door to alfresco of the property
Fly Screen to rear alfresco area
REAR YARD:
Massive gabled patio around 15m x 4.5m
Pool around 12m long and 4m wide
Pool area is enclosed with black fencing, gate and paved around the pool
enclosure with fencing
Establish lush gardens with retic
Cream shed with pool equipment stored in there
Cream pavers paved outside under patio, around pool and down both sides of the house
Cream Colorbond fencing on back and two sides of the house
Both sides of the house have fencing and gates
Left hand side of the home has access to front yard through double gates and is wide enough to fit a car down there
Outdoor lighting
Outdoor power point
Retractable clothing line
Single door to double garage down right hand side of house
Whilst all care has been taken in preparation of the above list of features, inclusions and exclusions, there may be some unintentional errors or misrepresentation by the selling agent. Buyers please note, the detail included herein should be confirmed by you by visual inspection of the property, or by obtaining a pre-purchase inspection. Making an offer deems that you have checked and are satisfied with the property subject to only your contractual terms.
Floor Plan
Floorplan 1



