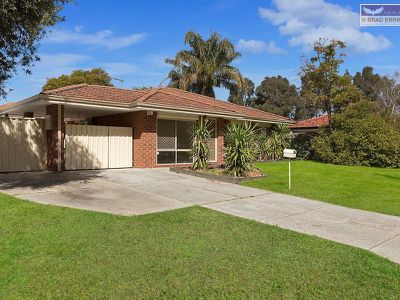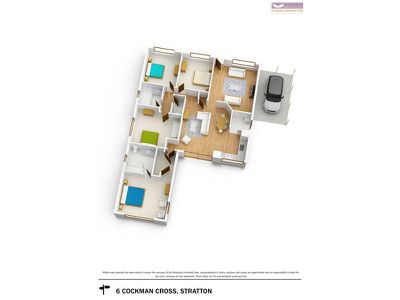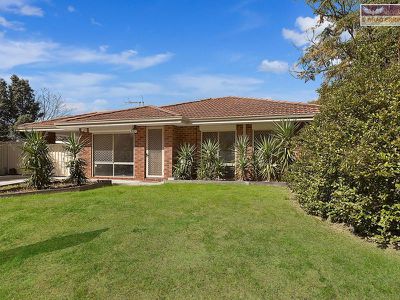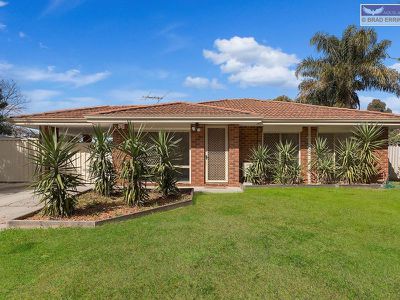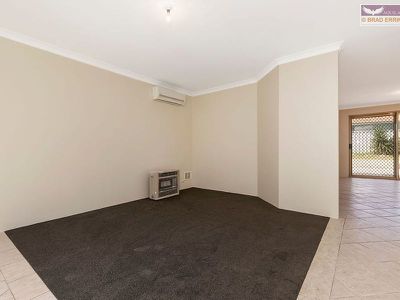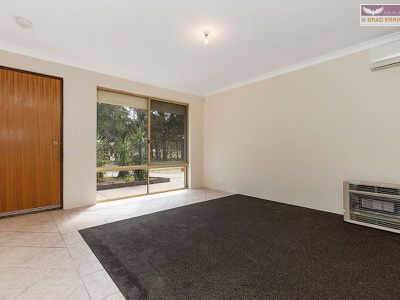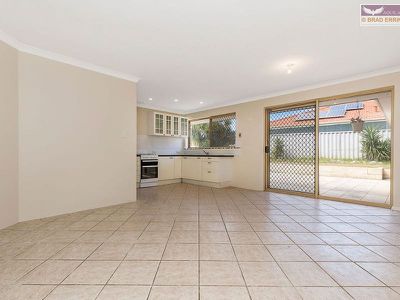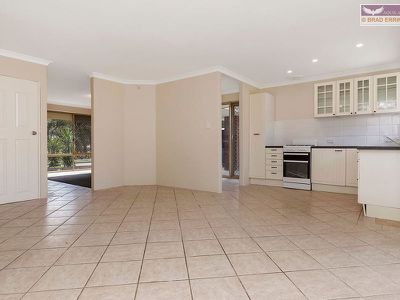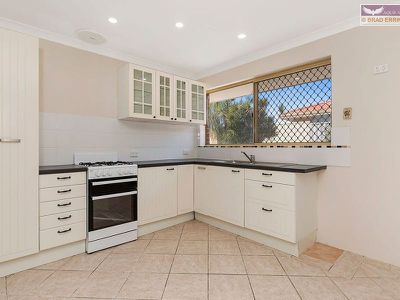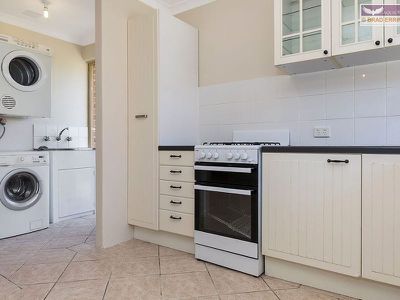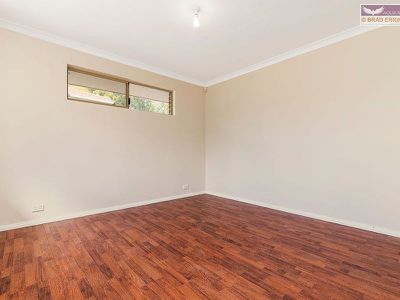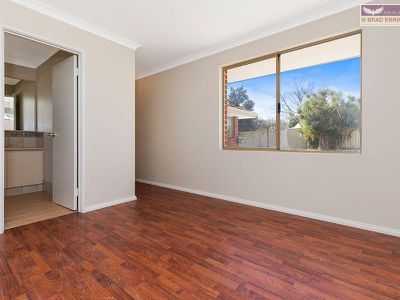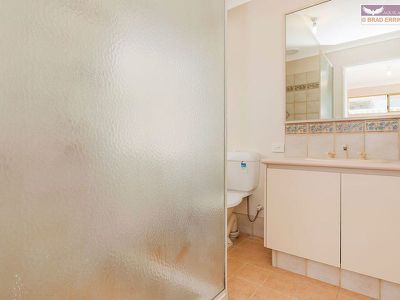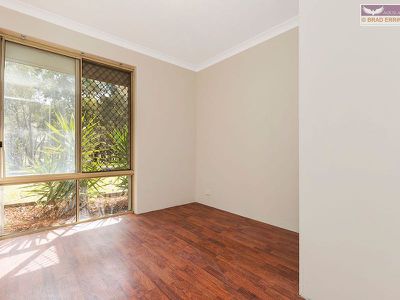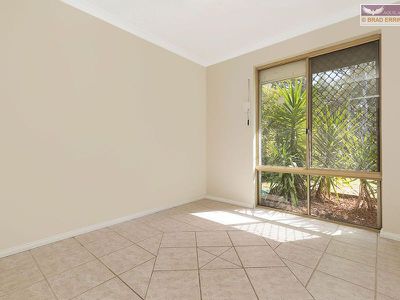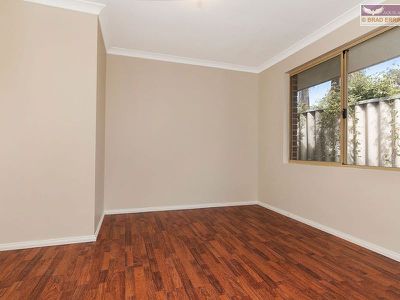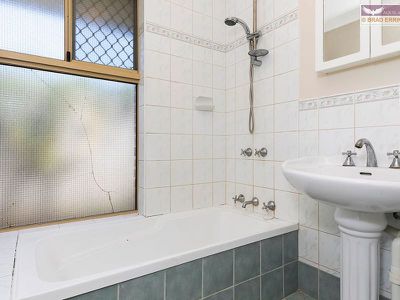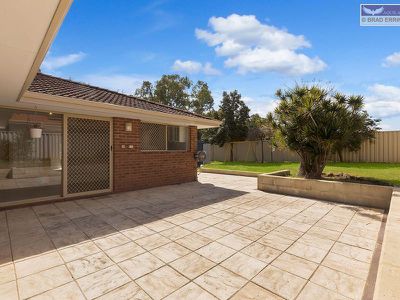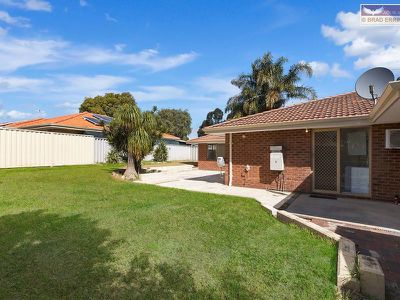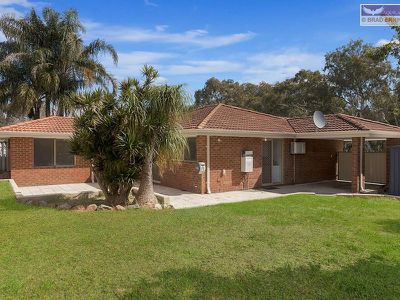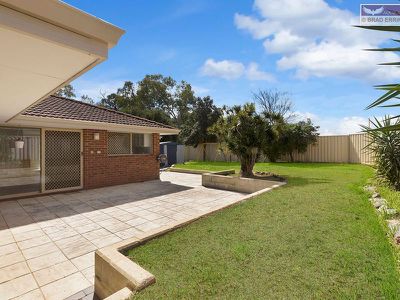Under Offer within 2 weeks. Are you selling? Call Brad Errington today.
We are proud to present this large 1992 built, 4 bedroom, 2 bathroom home, with single carport, on a 530sqm corner lot to the market for sale.
You will be floored by the exceptional value offered in this 4x2 that is definitely priced to sell ...and the owner wants this sold.
To view the 'PROPERTY BROCHURE', 'CONTRACT OF SALE' or to make an 'INSTANT OFFER', please press the external link button.
A FULL SPECIFICATION LIST is available at the end of this description.
Featuring:
- So close to the shops and public transport
- Freshly painted throughout and new carpets
- Double brick construction with tile roof and large brick vaneer extension
- Large bedrooms with 2 queen in size
- The large living spaces are light and bright and certainly family friendly in size
- The home is insulated, has reverse cycle air conditioning
- Quality floor tiles and wood look vinyl throughout.
- En-suite Bathroom is spacious and offers a glass screen door and second toilet
- Security alarm and security screens to most windows. 3 Security doors.
- Single carport with concrete hardstand driveway
- Corner lot with NO easements or restrictions
- Has room for a large shed and has easy vehicular access to the rear of the property through the double side gate.
- Great neighbours surround this home and the location is so close to the shops, child care and public transport.
- Garden shed
The owner wants this home sold, so don't be shy to make an appointment to view this lovely home today.
Contact Brad Errington 0403 929 585 today.
Full Specification List
LOT:
Lot 275, Volume 1893, Folio 503, Plan 17864
Block size:530sqm
Level block
SERVICES:
Mains water
Mains power
Connected to mains sewer
Telephone on copper cable
Instant gas hot water system
RATES:
Shire $1,950.00 approximately
Water Rate $970.77 approximately
City of Swan
SHIRE APPROVALS:
Dwelling 1991, Additions and Alterations 2001
IMPROVEMENTS:
Repainted throughout the entire house
New carpet
New oven and hotplates
New toilet
ITEMS NOT WORKING AS INTENDED:
Alarm not working as intended
Crack in bathroom glass window
ITEMS NOT STAYING AT THE PROPERTY:
All items of a personal nature will be removed by settlement
Nothing of an unusual nature will be removed by settlement
FRONT YARD:
Single concrete driveway leading to the single carport which has double gates to the rear
Concrete path to front door
Lawn area
Gardens with small to large plants
Garden tap
Metal letterbox
Rear access
DWELLING:
Built in 1991
Double brick and tile in the original house. The extension has single brick outside walls and gyprock internal walls
Concrete pad
Aluminium windows
2.4m high ceilings throughout
Cove cornicing and ceilings painted white throughout
Security screen doors on all doors
Security screens on most windows
ENTRY:
Timber door with security screen door
Tiled floor in the entrance to the main living area
Neutral coloured walls
Alarm panel nearby
LOUNGE ROOM:
Carpet section and tiled floor
Neutral colour painted walls
Reverse cycle spilt system air conditioner
Bayonet light in the centre of the room
Automatic roller shutter to the window
Double power point
TV point
Foxtel point
Gas point
FAMILY/MEALS:
Tiled flooring
Neutral colour painted walls
Recessed downlights in ceiling
Single power point
Gas point
Linen cupboard
Bayonet light in the centre of the room
Glass sliding door with a security screen to the rear of the property
KITCHEN:
Tiled splash back
Laminate bench tops
Double stainless sink
Chrome flick mixer
Pantry
Exhaust fan in ceiling above cooktop
New freestanding "Chef" brand 4 element gas cooktop and oven
4 overhead cupboards with glass shelfing and part glass doors
4 under bench cupboards
8 drawers
Fridge/Freezer recess is 97cm wide, 61cm deep and open to ceiling
Tiled flooring
Neutral colour painted walls
3 recessed LED lights in the ceiling
3 double power points
Large window to the rear yard
MAIN BEDROOM:
A King bed could easily fit in this space
Timber floorboards
Timber skirting painted white
Neutral light wall colour
Two double power points
Two bayonet lights
Double size built in robe with shelf and rail
ENSUITE:
Corner shower with part glass screen
Single basin with storage cupboards underneath
Mirror above basin
Exhaust fan above shower
Original tapware
Tiled flooring
Neutral light wall colour
Tiled skirting
Single bayonet light
Single power point
Frosted glass window
Dual flush new toilet
BEDROOM 2:
Timber floorboards
Neutral light wall colour
Single power point
Shutters over window- manual
Robe recess
Single bayonet light
BEDROOM 3:
Tiled flooring
Timber skirting painted white
Neutral light wall colour
Single power point
Shutters over window- manual
Single bayonet light
BEDROOM 4:
Extra-large sized room
Timber floorboards
Timber skirting painted white
Neutral light wall colour
Double power point
Robe recess
BATHROOM:
Single freestanding basin
Shower over the bath
Mirror above basin
Tiled flooring
Tiled one third of the way up the walls, the rest is painted in a neutral colour
Single bayonet light
Single power point
Frosted glass window
Second toilet is off the hallway near the bathroom
LAUNDRY:
Single sink with storage cupboard underneath
Original tapware
Tiled flooring
Neutral wall colour
Single bayonet light
Double power point
Glass sliding door with a security screen to the rear of the property
REAR OUTDOOR SPACE:
Feature limestone border wall
Lawn area
Outdoor entertaining area with is paved in large limestone pavers
Outdoor power point
Instant gas hot water system
TV aerial on roof
Foxtel dish on roof
Garden tap
Front access through double gates
Garden shed
Whilst all care has been taken in preparation of the above list of features, inclusions and exclusions, there may be some unintentional errors or misrepresentation by the selling agent. Buyers please note, the detail included herein should be confirmed by you by visual inspection of the property, or by obtaining a pre-purchase inspection. Making an offer deems that you have checked and are satisfied with the property subject to only your contractual terms.
Floor Plan
Floorplan 1



