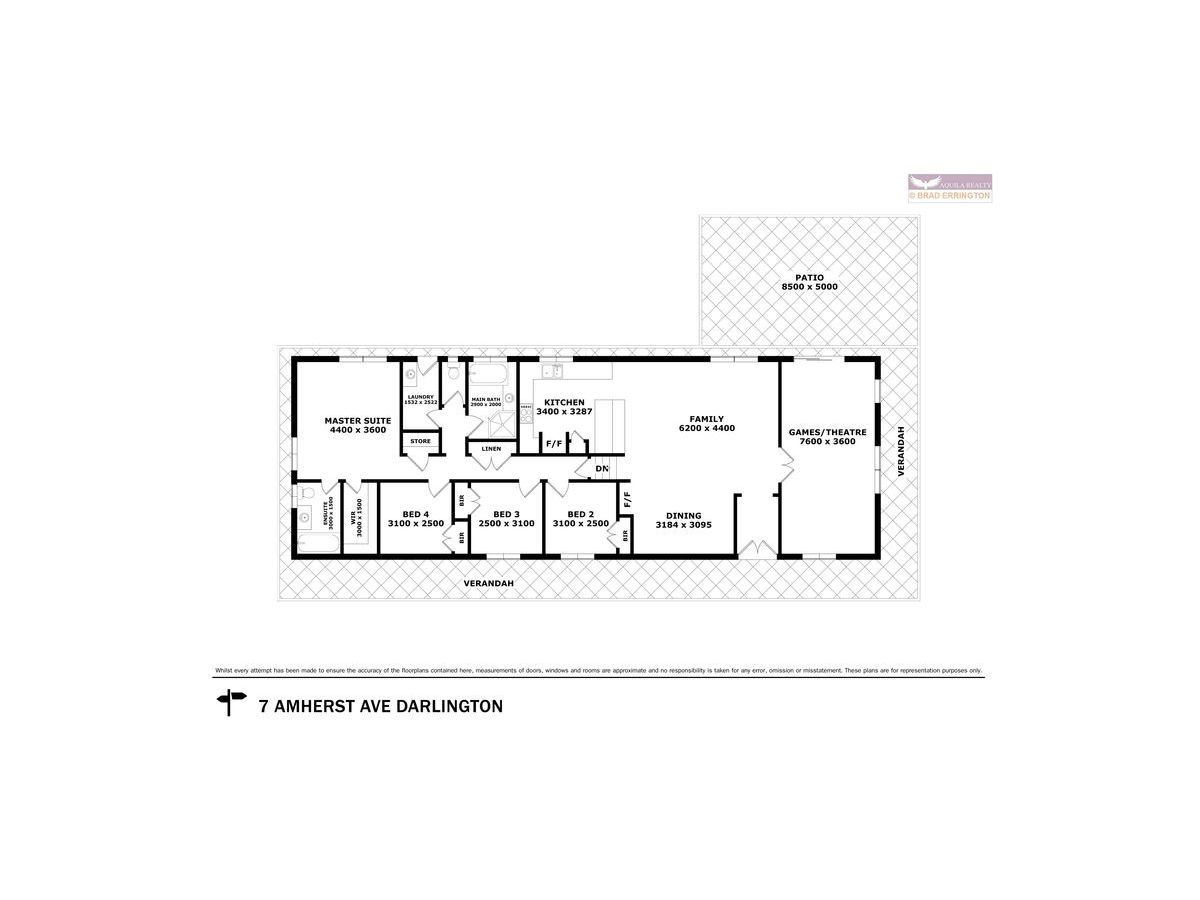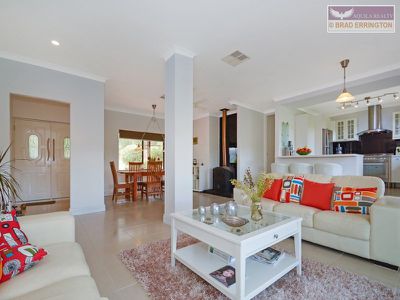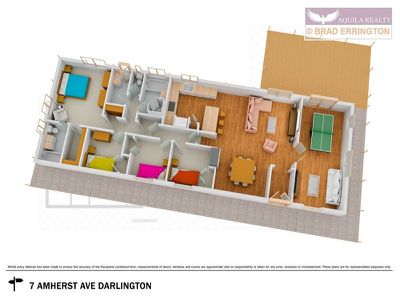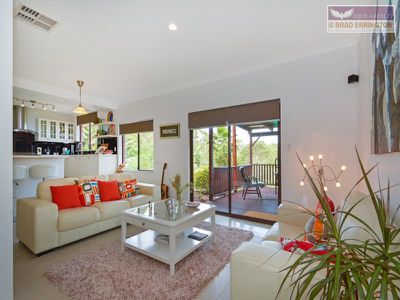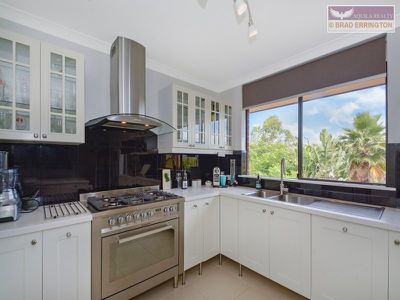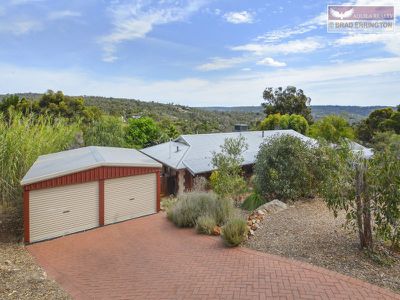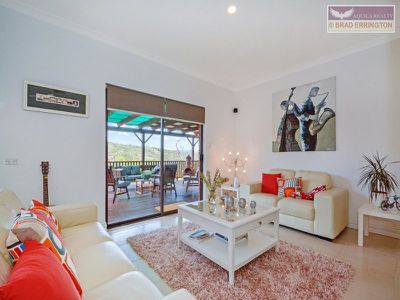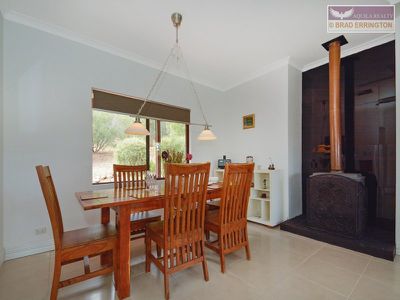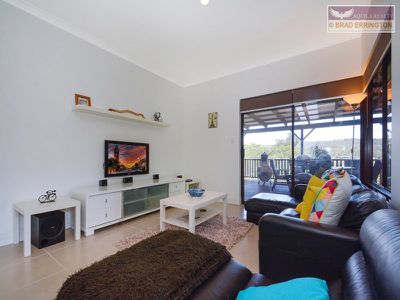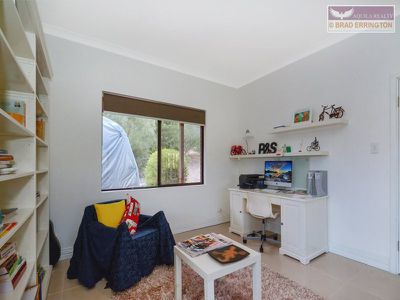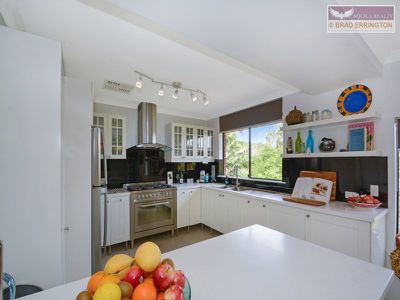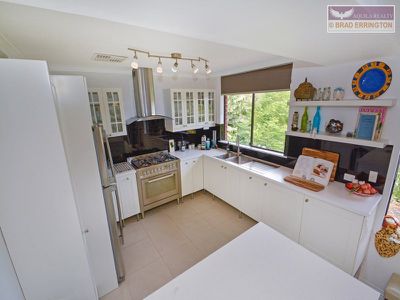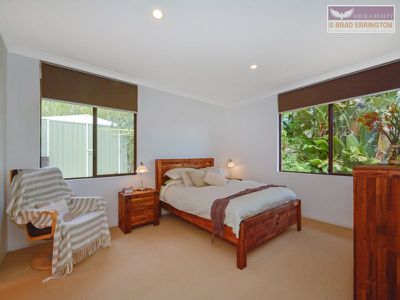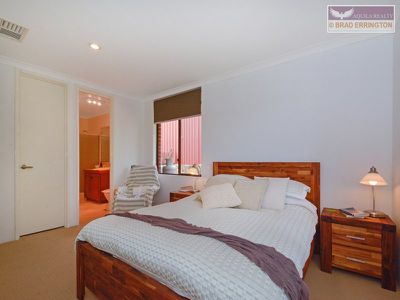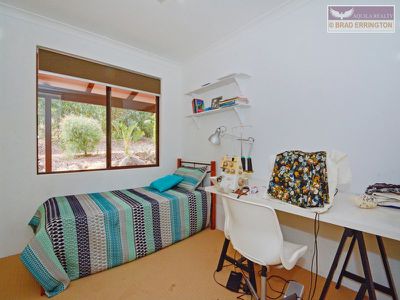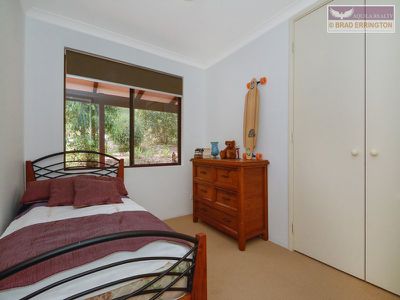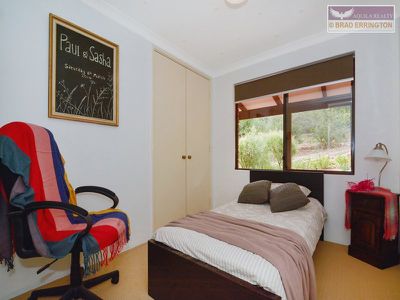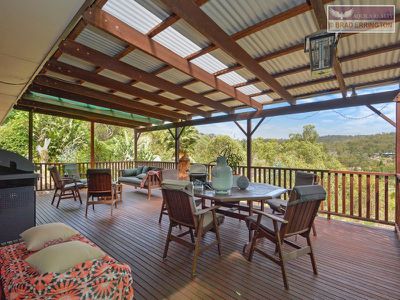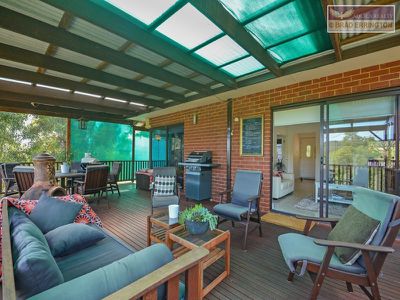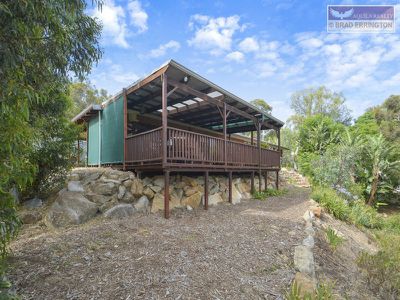APOLOGIES. HOME OPEN CANCELLED DUE TO OFFER
Privately set on a secluded 3011sqm block over looking the picturesque Hills.
Within this premier hills suburb, you and your your children will be a part of a Darlington's exceptional community with all the wonderful facilities on offer and also have a home that has been renovated to a high standard, is spacious both inside and out and has a focus on outdoor entertaining.
Please feel to watch the video at image 2 for a full personalised tour of the home, then have a play with the 3D interactive floor plan at virtual tour 1. If you need to know room sizing, please click on the floorplan icon or scroll through this text for an full specification list of the home, room by room.
Features include:
- 4 Bedrooms all with double or more built in robes
- 2 spacious bathrooms
- A kitchen that will impress the best master chef
- Sought after North facing home with verandah's to protect you from the harsh Australian conditions
- Large open plan kitchen, family and dining spaces
- Separate theatre, study or games room with french doors and direct access to the undercover entertaining space
- Newly renovated throughout with stunning modern decor
- High ceilings throughout the living space
- Reverse cycle air conditioning, evaporative air conditioning and wood heater for year round comfort
- Spacious master suite with exceptional views
- Double lock up garage, sheds and additional parking for a caravan, boat or extra cars
- Superb valley views from the 60sqm decked undercover entertaining patio
- Beautiful private gardens with reticulation
- Walk to the local school, cafes, oval and village
- All nestled within a spacious 3011sqm private lot
- Loads of space for your children to explore and have the swing set and trampoline.
The property is located walking distance from Darlington primary school, 30 minutes from the CBD, 20 mins to the airports and less than 10 mins to Midland Gate & the Mundaring shopping centre. Walk to Darlington Village where you will find 2 cafes, dentist, pilates, hairdresser, gourmet & liquor store, post office, town hall, tennis courts, playground, oval, volunteer fire brigade and BMX track.
Don't delay! This delightful Darlington brick and iron home with heating, cooling, double garage and all the mod cons is just made for the growing family to enjoy a perfect peaceful lifestyle with loads of space.
This home should be a must see before purchasing you next home.
ACT TODAY to secure this wonderful example of relaxed hills living by calling the listing agents today.
Viewing is strictly by appointment only with the listing agents.
Another Agent Assisted Sale proudly presented by Brad Errington and Shane Schofield.
FULL SPECIFICATION LIST
Area of Land: 3011sqm
Lot number: 54
Volume:1878
Folio: 122
Plan/diagram:DO77918
Aspect: Southerly
Local Government Authority: Mundaring
Services connected : Gas Bottles, Septic tanks, mains power, telephone
Shire rates approximately: $2562 last year
Water Rates per year approximately: around $800
DWELLING:
Built in: Approximately 1991
Built by: Unknown
Total Area of home: 180m2
Ceiling height/s: Standard 28 courses
Internal doors are: Redi-Cote doors
Garaging: Double
Cornices throughout are: Coving unless specified otherwise
Insulation throughout the living spaces: under roof tin owner advised us
Shire approvals listed at shire: Garage 1996. Rear Patio is not Shire approved
IMPROVEMENTS TO THE HOME AND COSTINGS:
Major Renovations throughout home such as a new Kitchen, flooring, painting, air con have been done in recent years.
FRONT YARD:
Driveway: Red paved
Garage style: Separate double lock up
Entrance style: Sloping down through established gardens and pathways to main door
Letterbox: Green metal letterbox at top of road
Lawns: No
Gardens: Established bush style garden with a variety of plants, paved pathways through them and exposed rock which add character
Retic: Front gardens seem to have retic to most plants
Roof of house: Tin - silver
Walls of house: Red brick
Exterior lighting: Yes across front of house
Other special features: Garden shed at front on side near garage plus room to park a caravan. House is on a sloping block so you walk down to the door on sloping paths.
ENTRY HALL:
Space and size: Large entry space with double doors
Door type: 2 doors with large silver handles and glass lead light features in both.
Windows: No
Ceiling height: extra height 2.75m high
Walls: Whisper white
Floors: Large light mocha/ wheat colored stylish modern tiled floor
Skirting: Extra height feature painted white
Cornice: Cove
Roof: Painted white
Light switches: Yes
Lighting: Yes one recessed into ceiling
Smoke alarm: No
Alarm panel: No
Alarm sensor: No
LOUNGE ROOM:
Space and size: Large size also used as a study area plus a lounge
Door type: 2 French doors that open inwards with 10 panels of glass per door plus sliding door to rear patio
Windows:6 large windows with stylish charcoal/grey pull down roman blinds
Ceiling height: 2.75m
Walls: Whisper white
Floors: Large light mocha/ wheat colored stylish modern tiled floor
Skirting: Extra height feature painted white
Cornice: Cove
Roof: white
Lighting: Two recessed into ceiling
Light switches: Yes
Power points: Three doubles
Air Conditioning: Reverse cycle split system plus ducted
Smoke alarm: No
TV point: Yes it appears so
Foxtel point: unknown and need to confirm
Special features: Views of Darlington Valley and bushland
FAMILY:
Space and size: Roomy size room
Door type: Open planned near kitchen and meals area plus sliding door to the rear patio
Windows: Two looking out to the rear garden
Ceiling height: 2.75m high
Air Conditioning: Ducted vents in ceiling
Walls: Whisper white
Floors: Large light mocha/ wheat colored stylish modern tiled floor
Skirting: Extra height feature painted white
Cornice: Cove I
Roof: white
Light switches: Yes
Lighting: One recessed into ceiling
Smoke alarm: No
Power points: Three doubles
TV point: Yes
Foxtel point: No
Special features: Sliding door to rear patio with stunning views of Darlington valley and surrounding bushland
MEALS:
Space and size: Could easily fit 8 seater table
Door type: No doors
Windows: Two large windows looking out to the front garden
Ceiling height: 2.75m
Air conditioning: One vent for ducted system
Walls: Whisper white
Floors: Large light mocha/ wheat coloured stylish modern tiled floor
Skirting: Extra height feature painted white
Cornice: Cove
Roof: white
Light switches: Yes
Lighting: One recessed into ceiling
Power points: One double point
Smoke alarm: No
KITCHEN:
Space and size: Steps up from Family area two steps
Door type: Open planned with breakfast bench
Windows: Two large windows
Ceiling height: 21 course high to 28 course high stepped up ceiling with bulkhead
Air conditioning: One air con vent
Sink type: Double stainless
Oven type: Stainless large electric oven
Hotplate type: 5 Burner gas hotplate with Stainless Range hood with glass
Fridge recess room: Room for a single fridge
Pantry: Single pantry
Cupboards/draws storage space: Ample space, 19 cupboards and six draws
Power points: Four double power points
Walls: Whisper white walls
Floors: Large light mocha/ wheat coloured stylish modern tiled floor
Skirting: Extra height feature painted white
Cornice: Cove
Roof: white
Light switches: Yes
Lighting: One recessed into ceiling
Smoke alarm: No
Special features: Views from Kitchen window overlooking valley and bushland
BEDROOM 1:
Space and size: Extra-large room, big enough for a King Size bed plus bedside tables plus a few chest of draws
Door type: Standard
Windows: Four large windows, two look out to the side of the house and two look out to the rear of the property and the valley view’s
Ceiling height: Standard 28 Course
Air conditioning: One vent for ducted system
WIR or BIR: Very large walk in robe
Walls: Painted whisper white
Floors: Cream carpet floor
Skirting: None
Cornice: White dove
Roof: White
Light switches: One
Lighting: Two in Centre of the room
Power points: Double power point
Smoke alarm: Not in room but located in hallway outside room
Special features: Views lying in bed of the bushland and valley
BATHROOM 1:
Floor type: Cream tiled floor
Walls: White
Skirting: Tiled
Ceiling: White
Cornicing: White dove ceiling
Windows: Two windows looking out
Lighting: Heat Lamp, Fan and Light in one unit
Power points: Yes one single
Light switches: as described above
Shower type: a Double shower recess but one shower head and tap set, semi glass frame and shower curtain
Bath type: No
Single basin on vanity unit with large mirror
BEDROOM TWO:
Space and size: Standard size room
Door type: Standard door with silver handled
Windows: Two windows looking out to front garden with pull down roman stylish blind
Ceiling height: Standard height 28 course
Air conditioning: One Vent for ducted system
WIR or BIR: BIR with double doors
Walls: Whisper white
Floors: Cream carpet
Skirting: None
Cornice: White dove ceiling
Roof: White
Light switches: Yes
Lighting: One in the Centre of the room with frosted glass fitting
Power points: Double power point
Smoke alarm: No but one is located in hallway just outside the door
BEDROOM THREE:
Space and size: Standard size room
Door type: Standard door with silver handled
Windows: Two windows looking out to front garden with pull down roman stylish blind
Ceiling height: Standard height 28 course
Air conditioning: One Vent for ducted system
WIR or BIR: BIR with double doors
Walls: Whisper white
Floors: Cream carpet
Skirting: None
Cornice: White dove ceiling
Roof: White
Light switches: Yes
Lighting: One in the Centre of the room with frosted glass fitting
Power points: Double power point
Smoke alarm: No but one is located in hallway just outside door
BEDROOM FOUR:
Space and size: Standard size room
Door type: Standard door with silver handled
Windows: Two windows looking out to front garden with pull down roman stylish blind
Ceiling height: Standard height 28 course
Air conditioning: One Vent for ducted system
WIR or BIR: BIR with double doors
Walls: Whisper white
Floors: Cream carpet
Skirting: None
Cornice: White dove ceiling
Roof: White
Light switches: Yes
Lighting: One in the Centre of the room with frosted glass fitting
Power points: Double power point
Smoke alarm: No but one is located in hallway just outside door
BATHROOM 2:
Floor type: Cream tiled floor
Walls: White walls with maroon tiles around bath, in shower and behind basin
Skirting: Tiled one high
Ceiling: White
Cornicing: White dove
Windows: Two large windows looking over valley and bushland
Lighting: One in the Centre of the room
Power points: Two single point
Light switches: Yes
Shower type: Glass framed with shower curtain
Bath type: One bath built in with valley views from the bath
LAUNDRY:
Tiled floor
Room for washing machine and dryer
Single sink
Storage space
Door to rear of the Property
Window looking out to the back garden
SECOND TOILET:
Dual flush
Tiled floor
Small window to rear of property
Off hallway to laundry and bathroom
OUTDOOR AREA:
Patio/Alfresco area: Off entrance to Family room with tin roof. Large area enough for an outdoor lounge plus a large table
Shire approved:
Paved area or concrete? timber decking
Garden style and type: Bush style established gardens stepped down with rock retaining walls
Retic: Some areas but not fully operational
Bore: No
Fencing: No
Pool: No
Pool heating: No
Sheds: One on the side of the property
Other features: terraced stepped down garden beds as block slopes down
BUYERS PLEASE NOTE:
Whilst all care has been taken in preparation of the above list of features, inclusions and exclusions, there maybe be some unintentional errors or misdescription by the selling agents. The detail included herein should be confirmed by you by visual inspection of the property or by obtaining a pre-purchase inspection. Making an offer deems that you have checked and are satisfied with the property subject to only your contractual terms in in purchasing the property have not experienced any loss whatsoever.
Floor Plan
Floorplan 1
