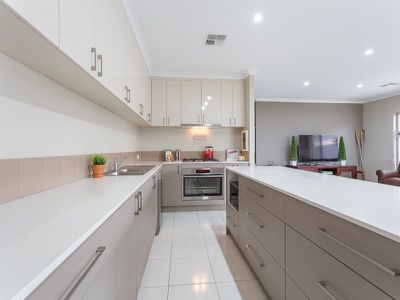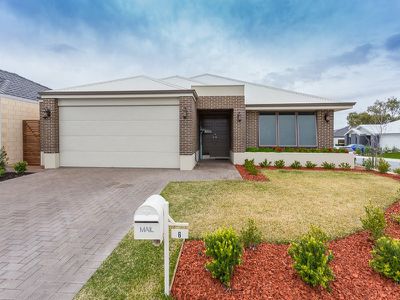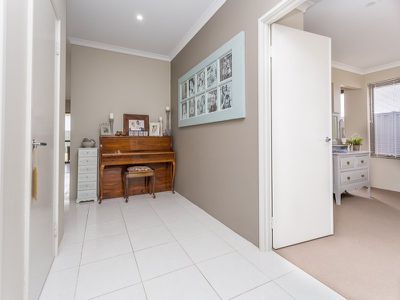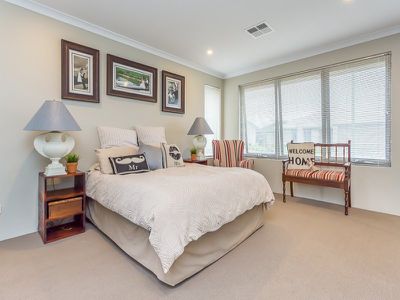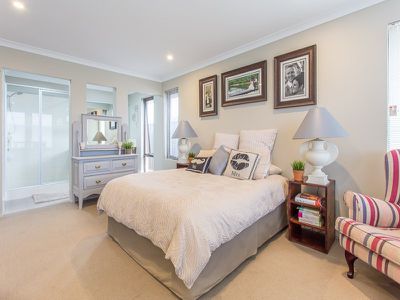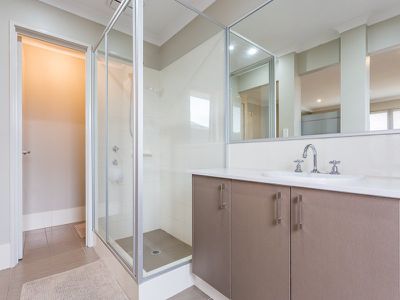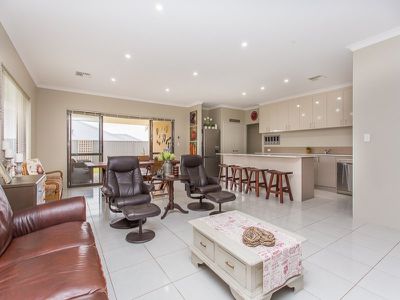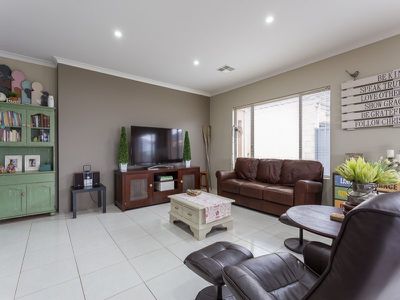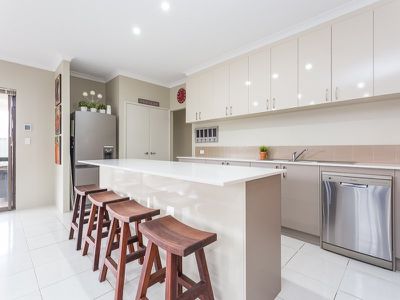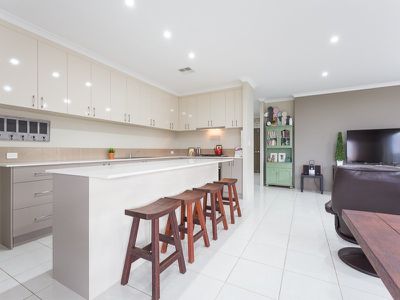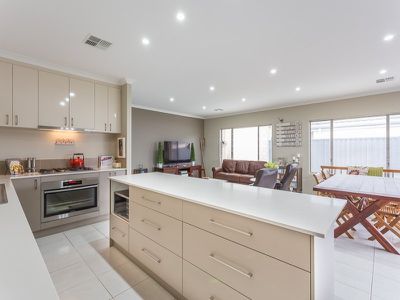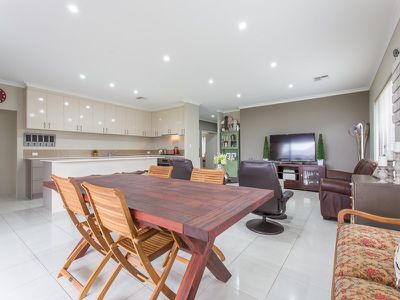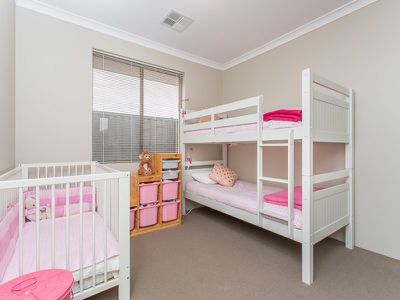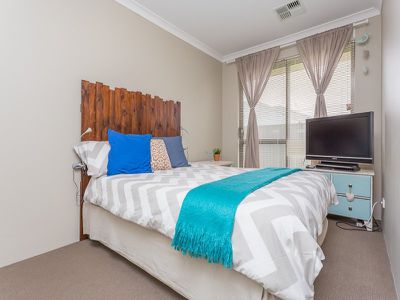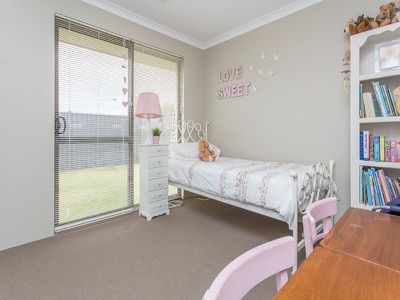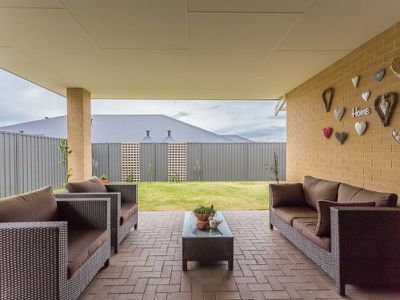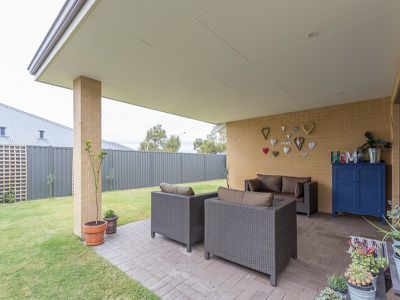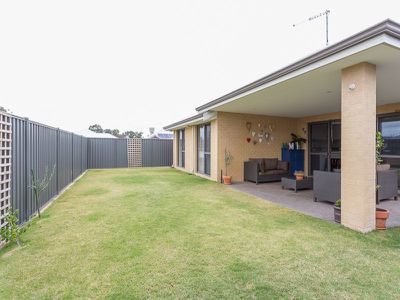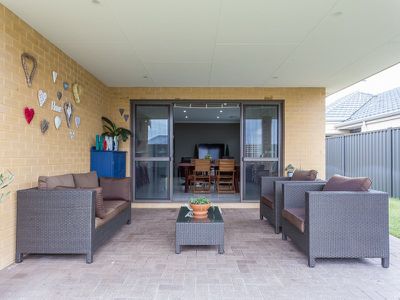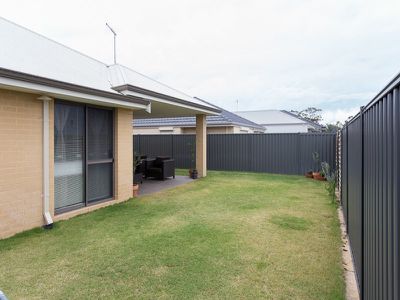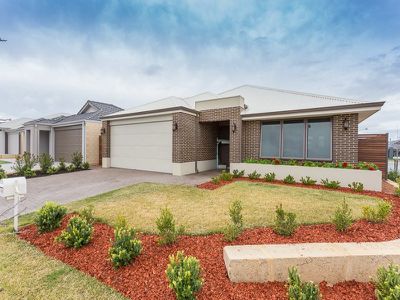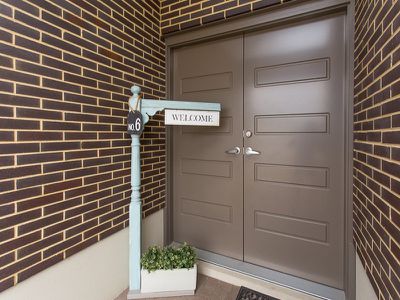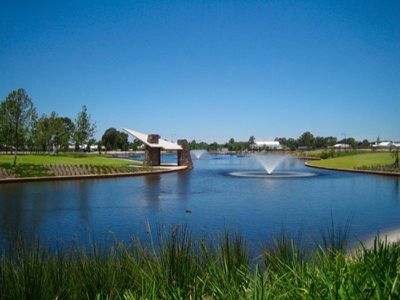Right in the heart of the attractive Aveley south, you will find this unique Gemmill built home that is on the doorstep to all your needs. A quick walk will have you at new schools, shops, parks and much more that this area of the award winning Private Estate of Aveley has to offer. The home has open living with high ceilings and a kitchen that will get you excited.
PREMIUM FEATURES
Ultimate Location in Private Estate
Short walk to Schools, Parks, Shops and more
LG Reverse Cycle Zoned Air Conditioning
North and West facing windows are SmartGlass
Tiled Throughout living areas
Huge Double Garage with storage and workshop areas
Foxtel Connected
ENTRANCE
Double Timber Doors
Enclosed Portico
Tiled Entrance
Corner Location
Feature Planter Boxes
Shoppers Access
KITCHEN
Huge gourmet chefs kitchen
Abundant Storage overhead and counter
Breakfast Bench 2.8m x 900mm
Microwave Recess underbench
Westinghouse 900mm Electric Oven
Westinghouse 5 Burner Gas Stove
Westinghouse Integrated Rangehood
16 Overhead Cupboards
Double Pantry
Dishwasher not included
Stone Benchtops
Wide Fridge Recess
LIVING DINING
LED lighting throughout
High Ceilings
Double Sliding doors to Alfresco
Tiled Throughout
Plenty of natural light
SmartGlass windows
MASTER BEDROOM
King Size Bedroom
Awning windows to front
Twin Built in robes
Glass mirror sliders
Feature wall to Ensuite
Glass frame Shower
Separate Toilet
BEDROOM 2 3 and 4
Queen size bedrooms
Double Robes with Mirror sliders
Bed 3 and 4 with glass slider to rear yard
Blinds over windows
YARD
Paved Alfresco under main roof
Power in Alfresco
Reticulated lawns
Room for pool or kids play equipment
GARAGE
Extra Wide and Long Garage
Storage and workshops area
Huge 6.7m x 7.2m internal sizes
1.2m Roller door to rear of home
Remote Double Panel Door
Living 156sqm
Total 231sqm
Block 461sqm
Floor Plan
Floorplan 1


