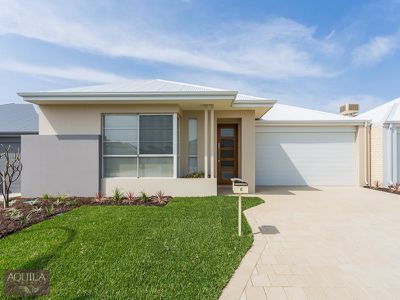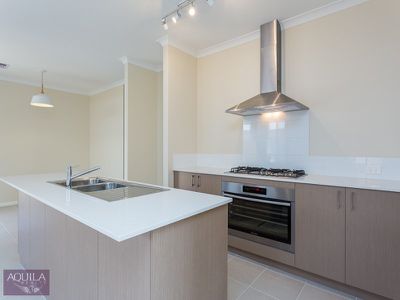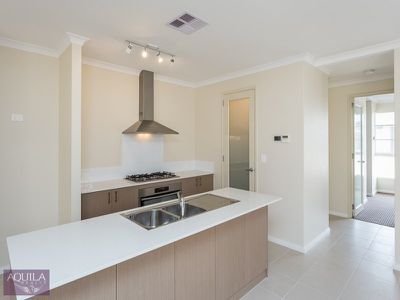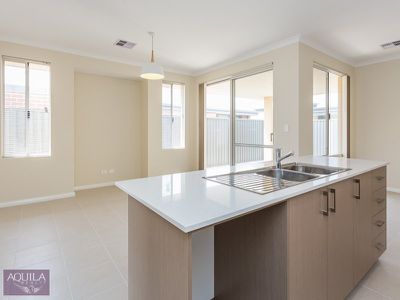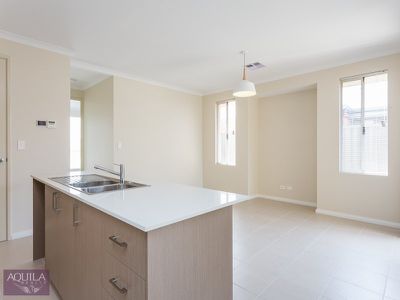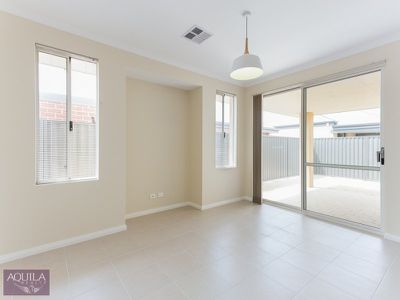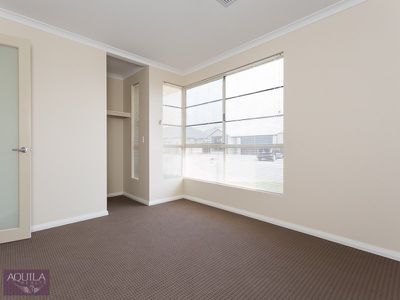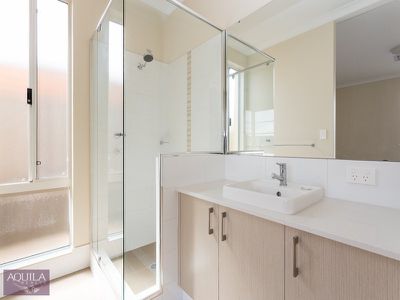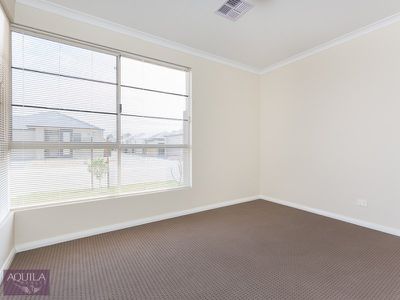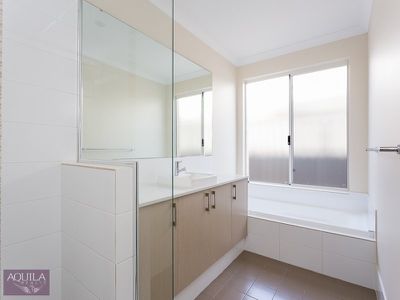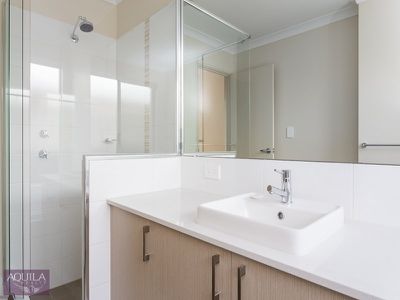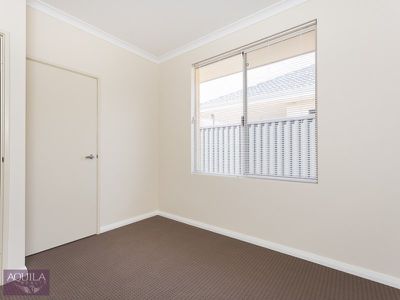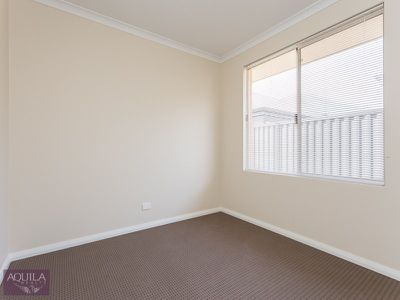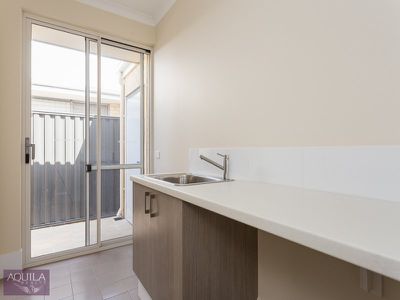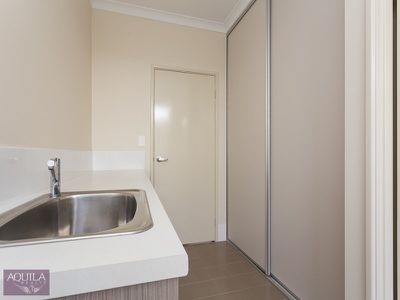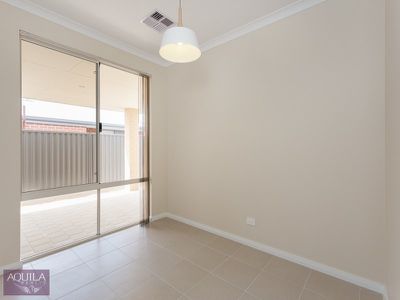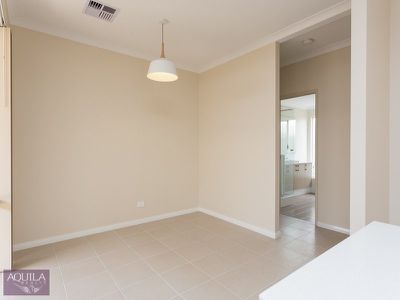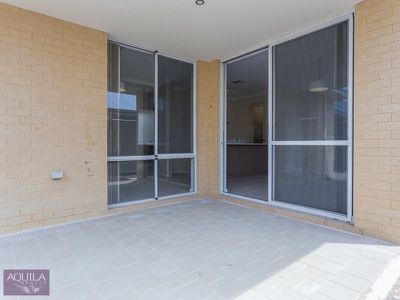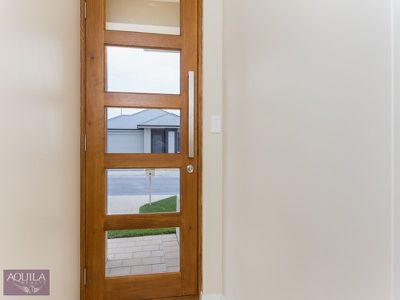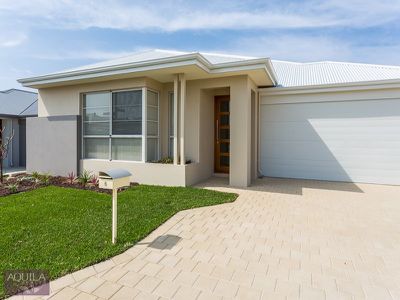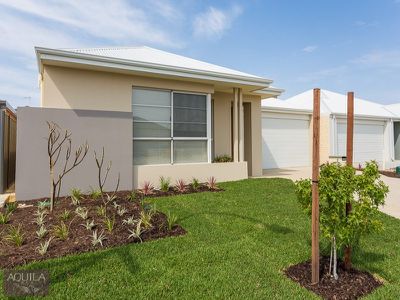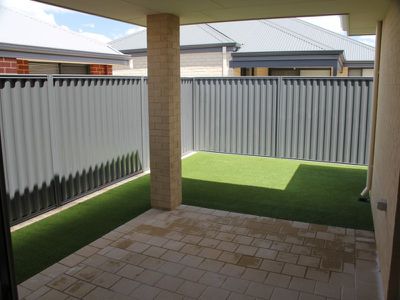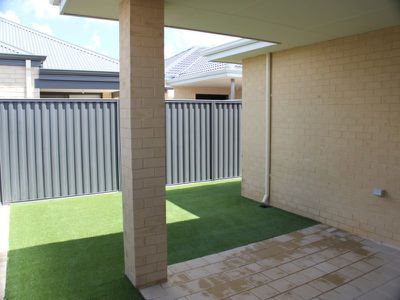Be the first owner to enjoy this well finished home that is located close to Sporting Facilities and Parklands. Well above average specs with generous sized bedrooms and a gourment kitchen. A brilliant design allows for open plan living with plenty of natural light wrapping around the Alfresco and low maintenance yard. Why would you wait and build when this complete home is waiting to be enjoyed.
HIGHLIGHTS
New Celebration Built Home
New Area within popular Private Estate
Fujitsu Reverse Cycle Ducted Air Conditioning
Stone Benchtops
High Ceilings all through
Low maintenance Artificial turf
Feature Full Height Doors
Full skirtings throughout
ENTRANCE
Quality Timber Glass Panel Feature Door
Portico Entrance
Fully landscaped and reticulated
Feature Blade wall
Planter box
MASTER BEDROOM
Full window with front views
Extra height walk in robes
Ensuite with Stone benchhtop
Glass Shower with tiled Plynth
Seperate toilet
LED downlight
KITCHEN
Deep walk in pantry with power
Feature Frosted Glass Door
Stone Benchtops
Westinghouse 900mm Electric Oven
Westinghouse 900mm Gas Stove
Dishwasher Recess
Soft Close drawers and cupboards
Plenty of bench space
Breakfast Island Bench with seating for four
Wide and deep Fridge recess
DINING LIVING
Huge open plan living
Feature windows with blinds
Glass Sliding Doors
Vertical Blinds
Feature Lights
Recess TV unit area with date TV points
BEDROOM 2 and 3
Queen size rooms
Built in single robe
Venetian blinds
High ceilings
BATHROOM
Huge main bathroom
Double size bench with 4 cupboards
Ceramic featured Basin
Glass Shower with tiled hob
Bath with tiled splashback
LAUNDRY
Full length benchtop
Plenty of room for appliances
Double full height linen storage with shelving
Separate toilet
Glass Sliding door to rear
Shoppers access from garage to passage
ALFRESCO YARD
Alfresco under main roof
Paved with LED light
Power point and water tap
Garden beds reticulated
Artificial turf
Side gate for access to front
GARAGE
Double remote garage door
Extra recess for shelving or storage
Doorway to side access
280sqm Block
122sqm Living
171sqm Total House
Floor Plan
Floorplan 1


