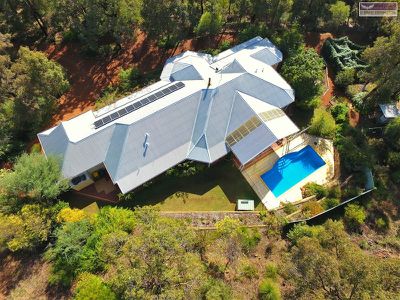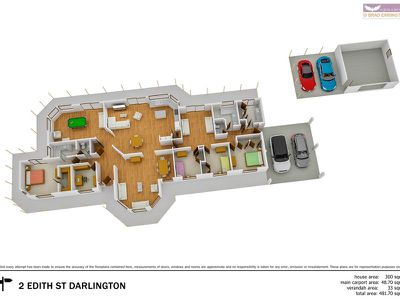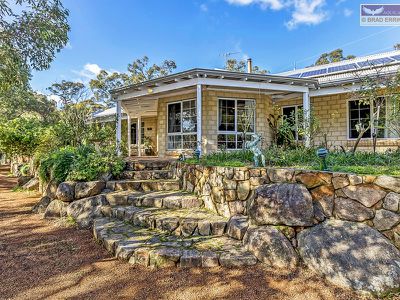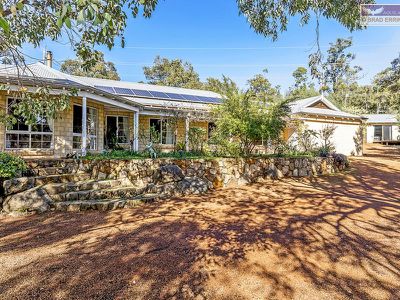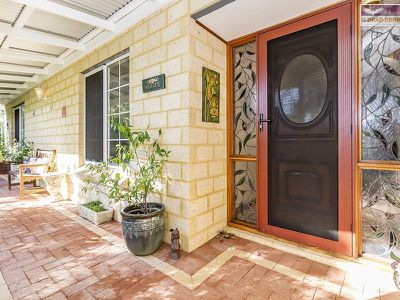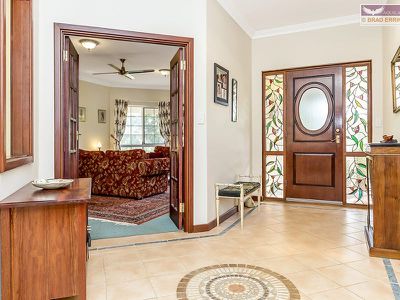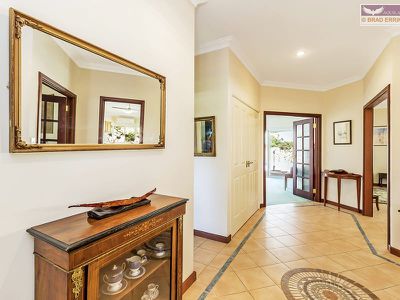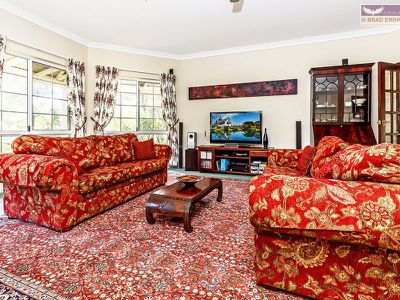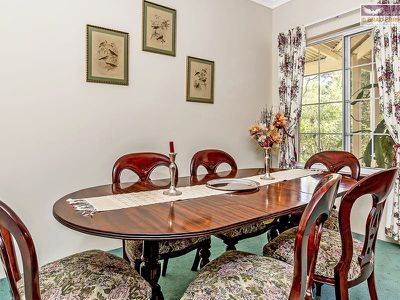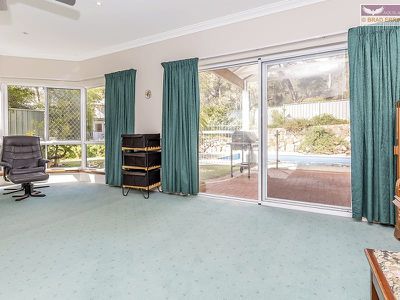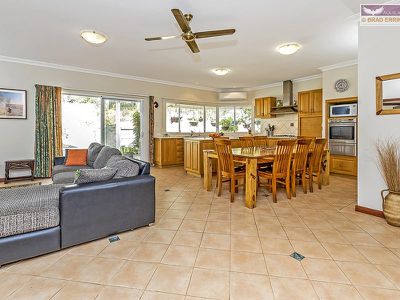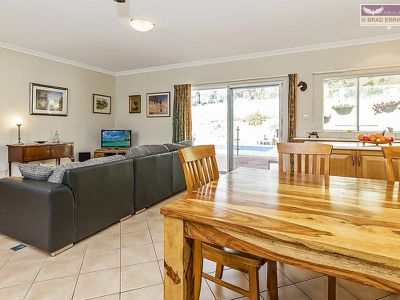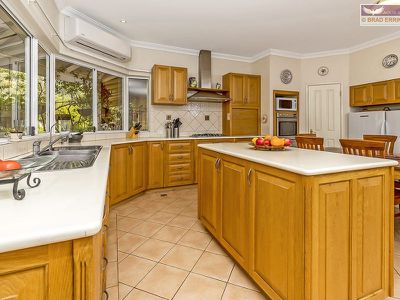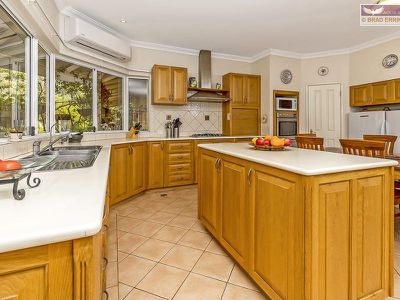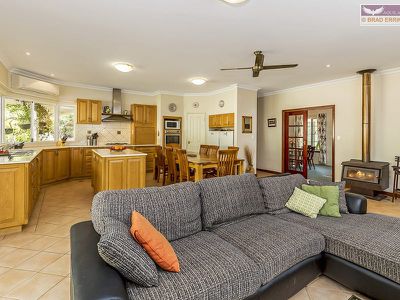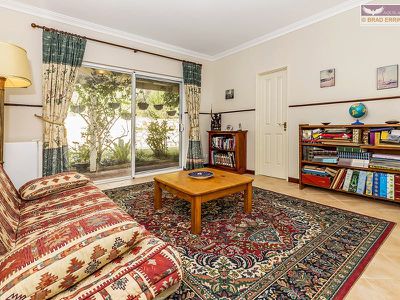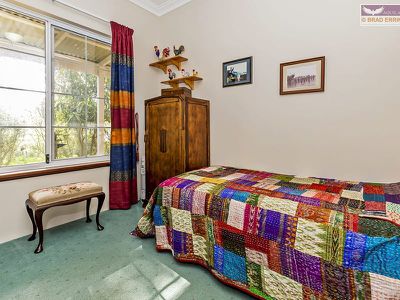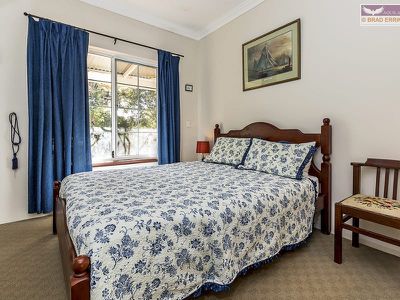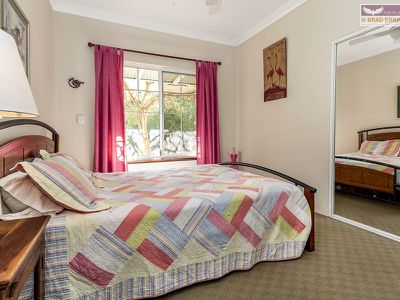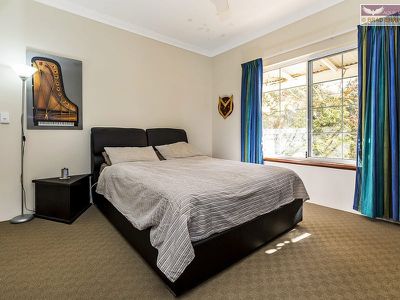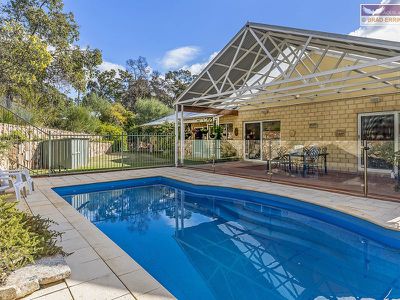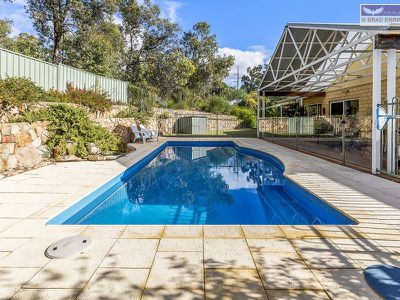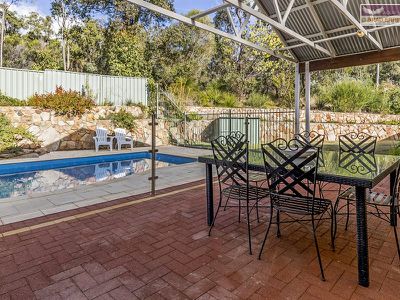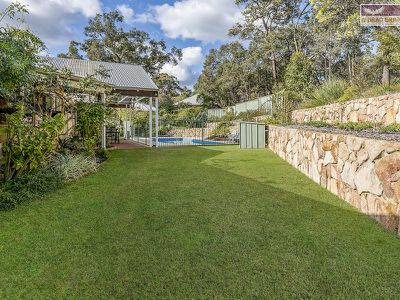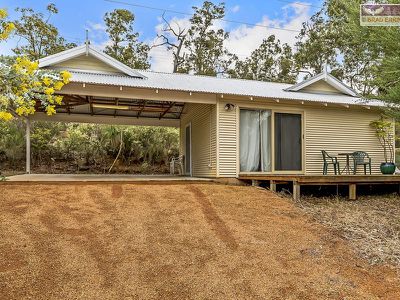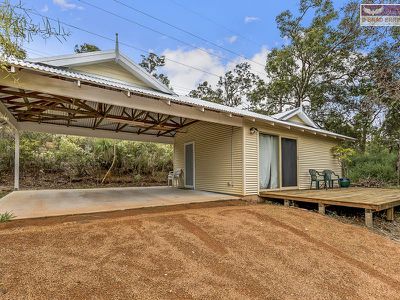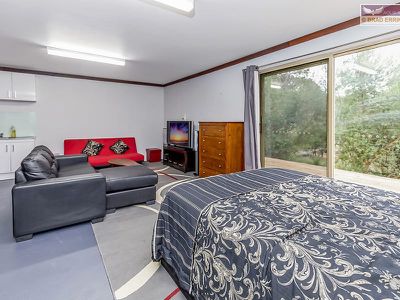This cleverly designed large family home flows seamlessly to create an indoor / outdoor feel from all aspects.
Set back from the road surrounded by a screening of trees, is this private, large family sized home, boasting all the features that you have been searching for plus some you haven't even thought of.
The block is of extremely generous proportions and is located in what can only be described as a stunning setting. The location is secluded and quiet; yet still so conveniently located to quality schools and shopping conveniences.
Locations like these are rare and highly sought after.
Interested? Register at List4Free.com.au to make and negotiate an 'Instant Offer'.
Please feel free to immerse yourself in the 3D Walk through tour or watch the guided walk through personalised tour video of the home, then have a play with the 3D interactive floor plan at virtual tour 1.
If you need to know room sizing, please click on the floorplan icon or scroll through this text for a full specification list of the home, room by room.
Features include:
- Mostly level, slightly sloping block which is West facing and a huge 4,043sqm
- 2000 built 4 x 2 plus study or 5 x 2 with 300sqm of internal living space
- Wide verandahs and stunning gardens surround the home
- Year round comfort is assured with insulation, reverse cycle air in the living/kitchen, ceiling fans throughout and a large wood heater for those winter nights
- High ceilings throughout the home
- The large separate living spaces can be isolated for easy heating and cooling by closing the solid timber/glass door sets
- Every living space is family sized and has easy to maintain flooring
- Spacious kitchen with loads of storage, dishwasher and exceptional views over the rear yard and pool area
- The master suite is large and has lots of glass windows looking out to all the trees. The large ensuite has a separate bath and shower plus a powder room style toilet
- The 3 large minor bedrooms all feature double built in robes and are all suitable for a queen sized bed
- The study or bedroom 5 overlooks the front yard and is located just of the main entrance
- Large 6.8m x 7.5m garage suitable for those larger cars
- Unlimited parking in the gravel drive in drive out driveway at the front and side
- Freestanding newly built Granny flat which has a double carport, verandah, kitchen area, lounge and room for a king size bed
- Recently installed pool in the Backyard
This is only the start of the many features on offer so please make sure you call us to book a time to view this amazing home.
Selling your home? List4Free with Brad Errington and Shane Schofield, proudly presenting another Agent Assisted Sale.
FULL SPECIFICATION LIST
Lot number: 18
Volume: 2118
Folio: 704
Plan/diagram: D94164
Block size: 4,044sqm
Aspect: Westerly
Local Government Authority: Mundaring Shire
CONNECTED SERVICES AT PROPERTY
Sewer / Septic tanks / Aerobic treatment plant: Septic’s
When were the septic tanks last emptied? 2014
Is it mains gas or gas bottles? Gas Bottles
Hot Water system type and model: Solar
Air Conditioner type: split system in Kitchen area
Mains power is connected to the property
Is there a telephone line connection? Yes
Location in the home of telephone point: Kitchen and main bedroom
Is there an internet connection? Yes
Connection type: Copper cable
For available internet services/ speed please contact your provider to confirm
Electric solar Panels on the roof: Yes, 12 of them
Size of solar system: 3.4 Kw
Current rebate: 47cpkwh
BUYER PLEASE NOTE: We cannot guarantee the value of any rebate
LISTED SHIRE APPROVALS
The following are listed with the shire: Shed - 2012, Carport- 2010, all others Archived
All other items not listed above will be included in the transaction on an as is basis
ANNUAL RATES COSTINGS
Shire rates approximately: $3,068.79
Water Rates per year approximately: $226.07
CONSTRUCTION
Year built: 2000
Total Area of home: 300sqm inside, including verandahs and garage Total is 481.70sqm
Walls construction: Double Brick
Roof- Colorbond
TV Antenna: yes
Number of Bedrooms:4
Number of Bathrooms:2
Number of toilets: 2
Does the ceiling have insulation? Yes
Insulation type: Anticon under tin and batts in ceiling
Is the garage ceiling insulated: Yes
BUYER PLEASE NOTE: It is advised to confirm the insulation, if any, with a building report
Is an alarm system fitted: No
Security screens: Yes on some
Security doors: Yes
Roller shutters: No
RECENT IMPROVEMENTS AND ESTIMATED COST OF EACH
2004 – dishwasher- $1,800
2008 – showers resealed with latest treatment- $700
2010 – studio built- $20,000
2013 – ceiling fans put in house- $2,500
2012– new tank on Solar Hot Water System- $2,000
2012 – October - new pool, paving etc- $28,000
2014 – septics emptied (first time –lasted 15 years with average 9 people.) -$800
2014 – aircon unit put in Studio- $850
2014 – new pump on pool- $960
2015 – garage door motor replaced- $660
2015 – all taps in house serviced- $418
2015 November – Air con unit replaced in Kitchen of house- $2530
2017 – new chlorinator on pool -$990
2017 - outside timber repainted with Solarguard and inside walls repainted -$6,000
ITEMS NOT WORKING
- The owner has advised everything is working as it should be
ITEMS NOT STAYING AT THE PROPERTY
- All items of a personal nature will be removed by settlement
- Nothing of an unusual nature will be removed by settlement
FRONT YARD:
Meter box location: on the side of the house
Lawn style and type: no lawn
Reticulated lawns: No
Gardens style and type: a variety of established plants
Reticulated gardens: Yes, some
Is there a garden bore: No
Letterbox style and type: white metal one on timber post
Side Fence style : wire fencing
Driveway style and type: Gravel
Driveway width: single leading to a double near garage
Number of garden taps: 2
ENTRY HALL:
Spacious and very inviting entry area
Floor type: tiled with a feature mosaic centerpiece
Skirting type: timber
Wall colour: neutral beige coloured walls
Ceiling height and colour: 2.7m, painted white
Cornice type and colour: cove, painted white
Air conditioning vent: no
Light type and style: two downlights in the centre of the room
Front Door type and colour: timber door with frosted glass feature
Large linen cupboard with two doors
LOUNGE/ FORMAL DINING:
Large area with a bay window which would accommodate a very large lounge
Spacious area for an eight-seater formal dining table
Floor type: carpet
Skirting type: none
Wall colour: neutral beige coloured walls
Ceiling height and colour: 2.7m, painted white
Cornice type and colour: cove, painted white
Air conditioning vent: no
Ceiling fan: yes
Light type and style: Three feature lights in this area
Power Points: two doubles
Door type: Two French style doors leading into this area, timber has been stained a dark Jarrah wood and the doors have glass panels,
One set of doors leading to the hallway and the other leads into the kitchen area
Window covering type: Blinds
Gas point: No
TV Point: Yes
Foxtel Point: No
KITCHEN/MEALS:
Floor type: Tiled floor
Skirting type: Timber
Wall colour: neutral coloured walls
Ceiling height and colour: 2.7m, painted white
Cornice type and colour: cove, painted white
Air conditioning vent: No
Ceiling fan: yes, reversible so useful in Winter to circulate heat from fire.
Light type and style: two standard fluorescent lights in the centre of the room with frosted glass light shades plus two downlights over kitchen bench
Power Points: three singles and two doubles
Kitchen cupboard Doors: Solid American Oak with chrome handles
Storage space: 20 cupboards and 11 drawers
Bench style: cream Corian tops with 18mm HMR MDF cabinetry
Window covering type: None
Fridge space and size: 1.5m high, 1.4m wide and 68cm deep
Oven type and style: Westinghouse two door stainless electric oven
Hotplates: five burner gas hotplates
Range hood style: Robinhood stainless style mounted above hot plates
Sink type: stainless two sinks with drying racks on either side
Dishwasher style and type if there is one: yes, a two draw Fisher and Paykel brand dishwasher
Phone Point: yes
Reverse cycle Toshiba Inverter air conditioner
FAMILY ROOM:
Floor type: tiled flooring
Skirting type: Timber
Wall colour: neutral coloured walls
Ceiling height and colour: 2.7m, painted white
Cornice type and colour: cove, painted white
Air conditioning vent: No
Ceiling fan: Yes, in the centre of the area
Light type and style: standard light in the centre of the area with a frosted glass light shade
Power Points: Two doubles
Door type: Open planned
Windows: large glass sliding door to the rear of the property
Window covering type: Curtains
Gas point: No
TV point: Yes
Large fireplace with glass door
GAMES ROOM:
Floor type: carpet
Skirting type: none
Wall colour: neutral coloured walls
Ceiling height and colour: 2.7m, painted white
Cornice type and colour: cove, painted white
Air conditioning vent: No
Ceiling fan: Yes
Light type and style: six downlights
Power Points: Double
Door type and colour: French style doors leading into the hallway with frosted glass panels Plus a sliding glass door to the rear of the property
Window covering type: Curtains
Phone/Internet point
MAIN BEDROOM:
Size of room: A King bed could easily fit in this space
Floor type: carpet
Skirting type: none
Wall colour: neutral light beige
Ceiling height and colour: 2.7m, painted white
Cornice type and colour: cove, painted white
Air conditioning vent: no
Ceiling fan: yes
Light type and style: standard light in the centre of the room with a frosted glass light shade plus a light on the fan
Power Points: two doubles
Phone point: Yes
Door type and colour: Corinthian style door painted white plus a glass sliding door to the rear of the property
Window covering type: Curtains
Walk in robe with shelf and rail
MAIN BATHROOM:
Size of room: good functional space
Bath type: single and separate bath
Shower type: corner shower with glass screen
Basin type: single basin with storage cupboards underneath
Mirror: above basin
Exhaust fan: above shower area built into heat lamp unit
Type of tapware: updated chrome tapware
Floor type: tiled
Skirting type: tiled to ceiling
Wall colour: tiled to ceiling
Ceiling height and colour: 2.7m, painted white
Cornice type and colour: cove, painted white
Light type and style: heat lamp and light unit in the centre of the room
Power Points: single
Door type and colour: Corinthian style door, painted white
Window type: frosted glass window
Window covering type: None
Separate toilet/powder room with two doors one to the bathroom and one to the hallway
The vanity has "Formica Laminate"
BEDROOM 2:
Floor type: carpet
Skirting type: none
Wall colour: neutral coloured walls
Ceiling height and colour: 2.7m, painted white
Cornice type and colour: cove, painted white
Air conditioning vent: no
Ceiling fan: yes
Light type and style: standard light in the centre of the room on fan
Power Points:two doubles
Door type and colour: Corinthian style painted white
Window covering type: Curtains
Built in robe with shelves, rails and drawers
BEDROOM 3:
Floor type: carpet
Skirting type: none
Wall colour: neutral coloured walls
Ceiling height and colour: 2.7m, painted white
Cornice type and colour: cove, painted white
Air conditioning vent: no
Ceiling fan: yes
Light type and style: standard light in the centre of the room on fan
Power Points: two doubles
Door type and colour: Corinthian style painted white
Window covering type: Curtains
Built in robe with shelves, rails and drawers
BEDROOM 4:
Floor type: carpet
Skirting type: none
Wall colour: neutral coloured walls
Ceiling height and colour: 2.7m, painted white
Cornice type and colour: cove, painted white
Air conditioning vent: no
Ceiling fan: yes
Light type and style: standard light in the centre of the room on fan
Power Points: two doubles
Door type and colour: Corinthian style painted white
Window covering type: Curtains
Built in robe with shelves, rails and drawers
ACTIVITY AREA:
Off the hallway to the minor bedrooms is a spacious open planned activity area which is ideal for a children's play
area or another family room which can accommodate a TV unit and Lounge. There is also an Antenna point in one corner
SECOND BATHROOM:
Size of room: good functional space
Bath type: single and separate bath
Shower type: corner shower with glass screen
Basin type: double basin with storage cupboards underneath
Mirror: above basin
Exhaust fan: above shower area
Type of tapware: original white tapware
Floor type: tiled
Skirting type: tiled to ceiling
Wall colour: tiled to ceiling
Ceiling height and colour: 2.7m, painted white
Cornice type and colour: cove, painted white
Light type and style: standard light in the centre of the room
Power Points: double
Door type and colour: Corinthian style door, painted white
Window type: frosted glass window
Window covering type: None
Vanity has "Formica Laminate"
STUDY/BED 5:
Floor type: carpet
Skirting type: none
Wall colour: neutral beige coloured walls
Ceiling height and colour: 2.7m, painted white
Cornice type and colour: cove, painted white
Air conditioning vent: no
Ceiling fan: yes
Light type and style: on ceiling fan
Power Points: two doubles
Phone Point
Door type and colour: Corinthian style door painted white
Window covering type: Curtains
Next to the bathroom is a separate toilet/ powder room with a single basin
LAUNDRY:
Sink type: double sink
Type of tapware: updated chrome tapware
Floor type: tiled floor
Skirting type: tiled
Wall colour: neutral coloured walls
Ceiling height and colour: 2.7m, painted white
Cornice type and colour: cove, painted white
Light type and style: down light in the centre of the room
Power Points: three doubles
Door type and colour: Corinthian style door painted white
Sliding glass door to the side of the property with a security screen
Window covering type: none
Double linen cupboard is in the laundry plus another single one in the hallway
There is a remote double garage which has access to the hallway
REAR OUTDOOR LIVING SPACE:
Patio/Verandah: Large 4.7m high gabled patio
Paved or Bricked under Patio/Verandah: paving
Retic gardens and lawns: yes, some
Lawn type: couch and wintergreen
Garden beds, style and type: a variety of established plants
Access to front and side? yes around both sides of the home
Outdoor lighting? yes around the side of the house and under patio area
Taps: 1
Outdoor Power Point: yes
Hot Water system location: on side of house
Dead side of property: paving or slabs
Gardens shed: yes
Pool: yes
Pool fencing type: glass fencing looking out from the house and patio area, Colorbond style on other sides
Clothing line style and location: Is on the back of the house near Laundry door
GRANNY FLAT:
Access from driveway and is separate from the house
Concrete slab for the carport and the house
Double carport under the main roof
Large and spacious granny flat with Corner kitchen
Reverse cycle air-conditioner
Painted concrete floor inside
Room for a king size bed
Room for a large lounge and TV unit
Security screen door
Glass sliding door to timber deck area
Phone point: Yes, seperate to the main house line
Multiple Power points
Whilst all care has been taken in preparation of the above list of features, inclusions and exclusions, there may be some unintentional errors or misrepresentation by the selling agent. Buyers please note, the detail included herein should be confirmed by you by visual inspection of the property, or by obtaining a pre-purchase inspection. Making an offer deems that you have checked and are satisfied with the property subject to only your contractual terms.
Floor Plan
Floorplan 1



