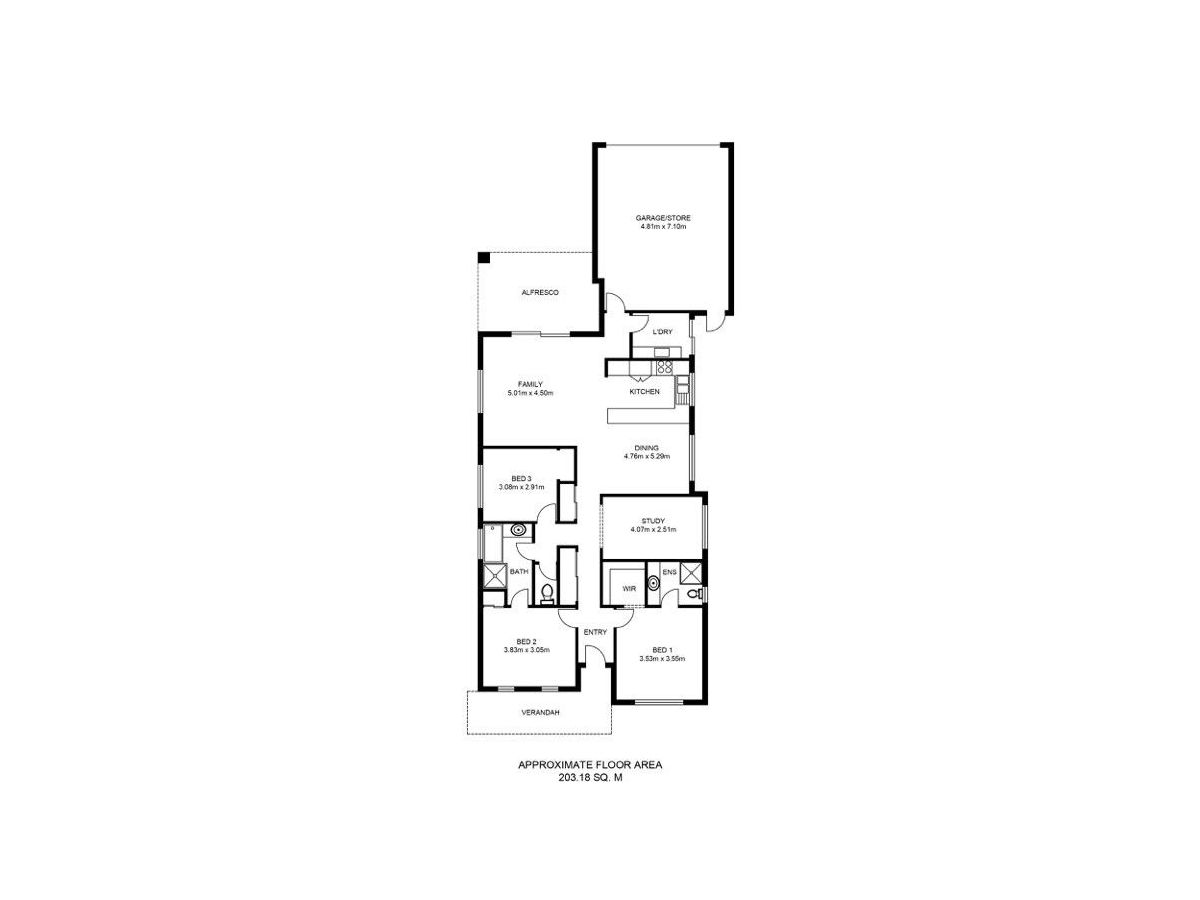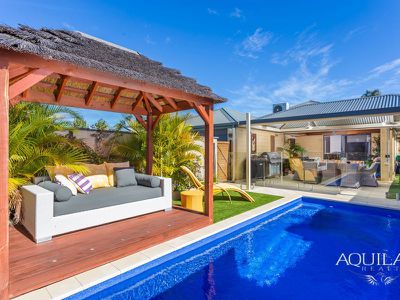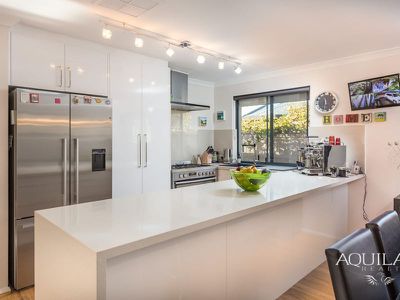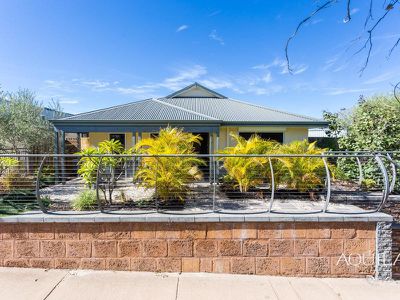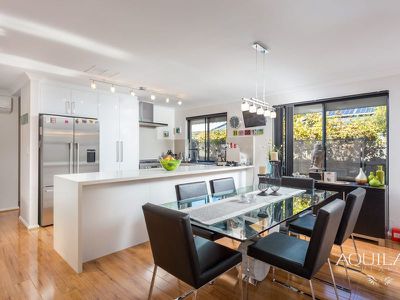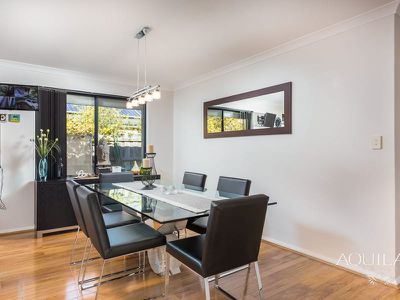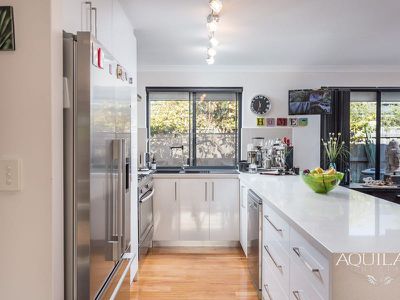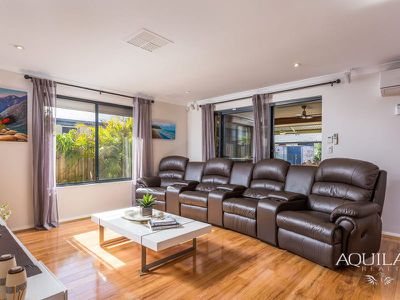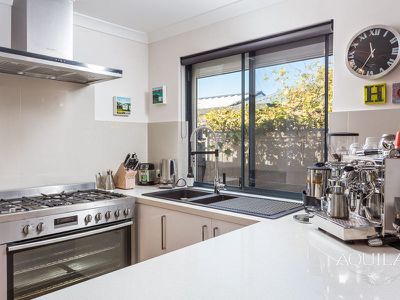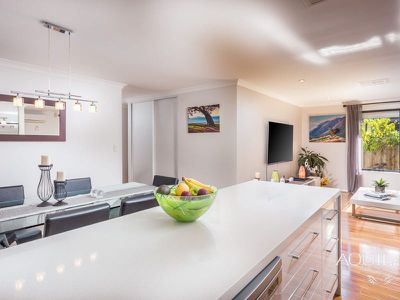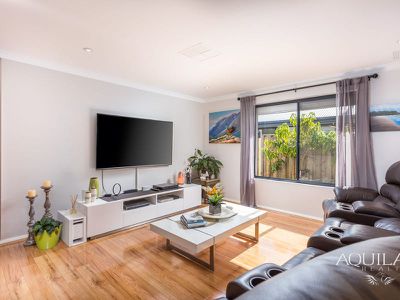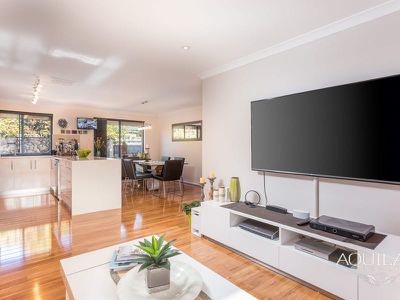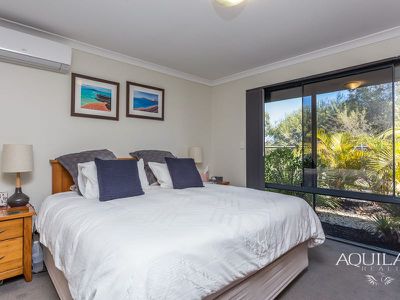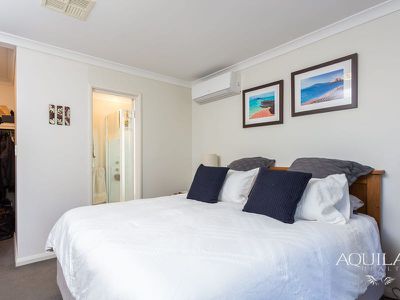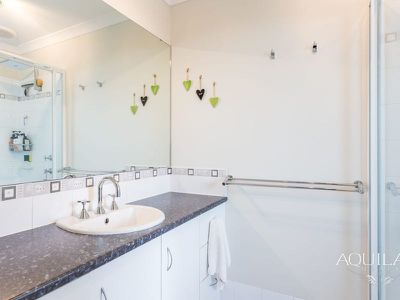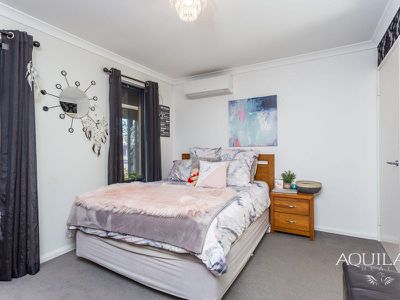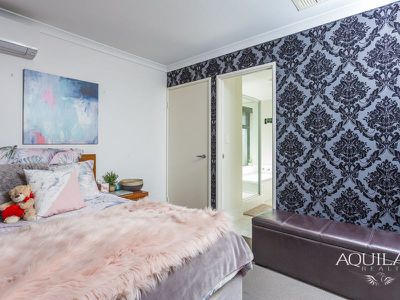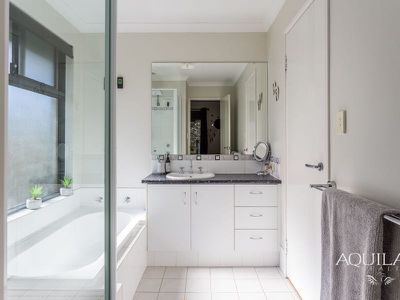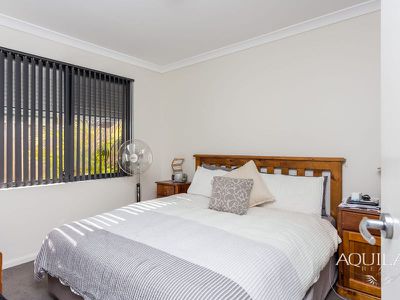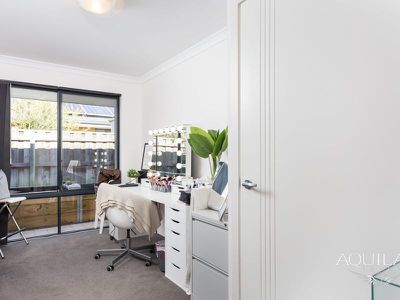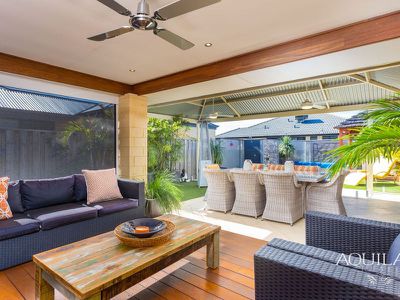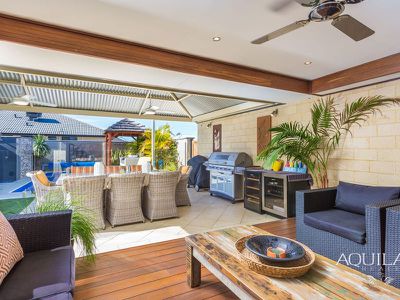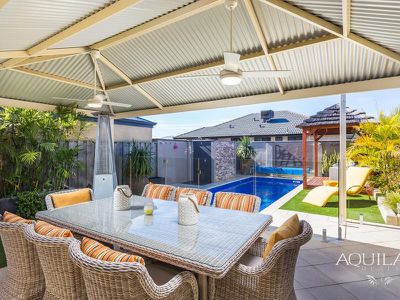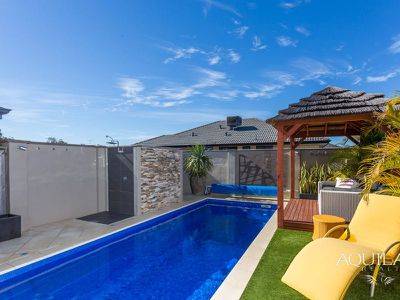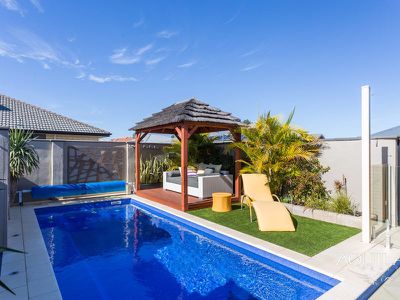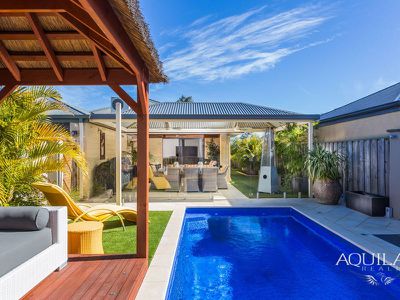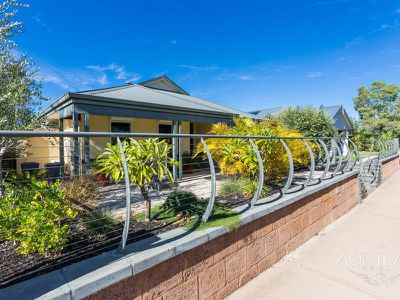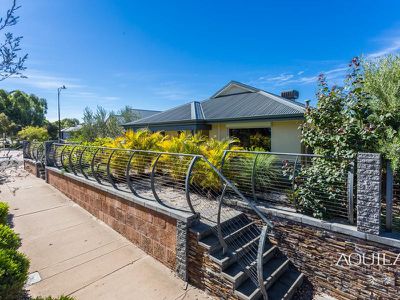A rare four bedroom cottage home with an amazing tropical entertaining alfresco complete with below ground pool. This modern themed property has much to offer with a new high spec kitchen showcasing 40mm stone benchtops with waterfall end and abundant clever storage. Top quality appliances with Westinghouse 900mm free standing oven stove and Fisher Paykel dishwasher.
Stepping outside you are instantly transported to a holiday style environment with timber decked alfresco, extra pitched patio then flowing into a tropical pool oasis complete with Bali Style pergola, outdoor heated shower and extra lighting features.
This home is a rare breed with so much on offer and mins to schools, shops and more.
PREMIUM HIGHLIGHTS
-refurbished kitchen with 40mm stone bench tops
-engineered timber flooring
-below ground pool with extra pitched patio alfresco
-ducted evaporative air conditioning
-full electric roller shutters on most windows
-camera CCTV security system included
-alarm system
-engineered timber flooring
-skirtings
ELEVATION
-security screen door to entry
-low maintenance front yard
-stone features
-established gardens with plans
-elevated lot with terrace entry
-visitor parking along front street
MASTER BEDROOM
-King size furnished
-reverse cycle split air conditioning
-full height window with front garden outlook
-extra tinting on windows
-TV and power outlet
ENUITE
-single ensuite
-toilet
-shower
BEDROOM 2
-Queen size bedroom
-reverse cycle split air conditioning
-featured wallpaper wall
-ensuite entry
-twin awning windows to front garden
-extra tint to windows
-full length curtains
-wall tv bracket included
-TV and power outlets
-walk in robe
BEDROOM 3
-queen size room
-single built in robe
-sliding window to side garden
BEDROOM 4
-optional office
-built in robe
-carpeted
-Data point
SEPERATE TOILET
Twin Double sliding door storage
BATHROOM
-dual access
-entry to bedroom 2
-single vanity bathroom
-bath with tiling
-glass frame shower
-tiled floor and bath hob
-twin double towel rail
KITCHEN
-refurbished modern kitchen
-40mm stone benchtops with waterfall ends
-new appliances and soft close drawers and cupboards
-Westinghouse 900mm free standing
-gas stove and electric oven with below storage
-Fisher Paykel dishwasher included
-Fisher & Paykel 900mm range hood
-tiled splashback
-Franke twin bowl sink
-Franke veggie sprayer dual tap
-full height pantry with drawer system
-overhead cupboards-featured directional lighting
-full length breakfast bar
-plumbing to fridge
DINING
-great dining area flowing from kitchen
-featured lighting
LIVING
-open living area with alfresco outlook
-reverse cycle split air conditioning
-rear speaker wiring left to for new owners
-Wall mounted TV bracket only included
-gas bayonet
-security screen doors to alfresco
LAUNDRY
-bench with sink
-twin cupboard storage with dryer recess
Twin glass sliding door
ALFRESCO
-raised timber decking
-coffer ceiling with downlights and fan
-retractable cafe blind
-power, Foxtel and TV outlet
-TV and bracket included
-limestone pavers in extra dining area
-raked pitched patio with colorbond roof
-twin fans with lighting
-directional lighting over cooking area
-low maintenance gardens
-artificial turf and featured kerbing
POOL AREA
-fibreglass pool approx 2.7m x 6.5m
-Freedom entertainer
-full length seating for entertaining
-spa jets
-featured stone wall
-tiled shower area with hot and cold water
-glass fencing
-timber Bali style gazebo 2.5m x 3.5m
-featured lighting around pool
-ether protected pool pump area
-full auto salt chlorinator
-two stage energy efficient pump
-cartridge filter system
SIDE GARDEN
-raised veggie garden beds reticulated
-established vine
-garden shed
-door access to garage
GARAGE
-double garage with extra length
-double remote sectional door
-extra length for storage or workshop
-double driveway to accomodate 2 vehicles
SIZE
501sqm Block
203sqm House
EXTRAS
-ADSL with fibre optic cable
-Gas storage hot water system
-bats insulation
Floor Plan
Floorplan 1
