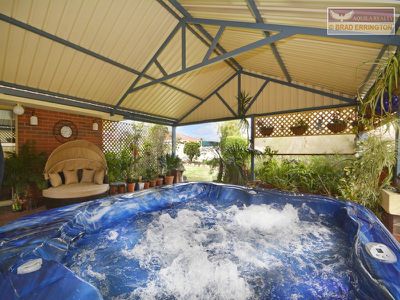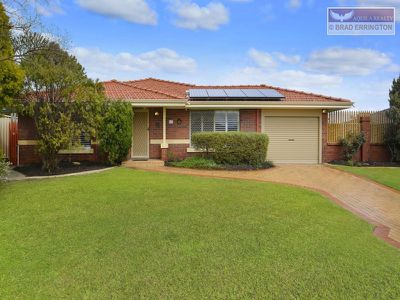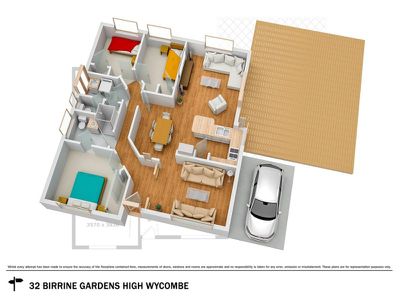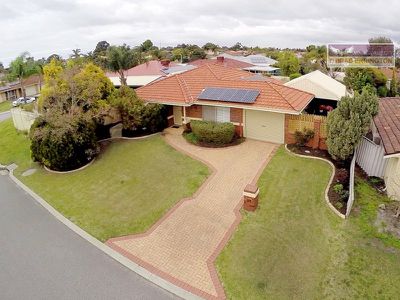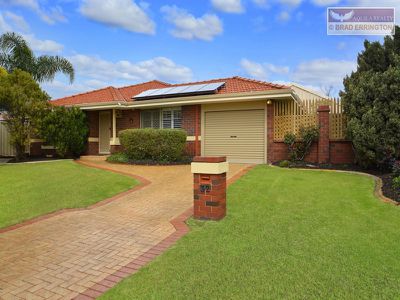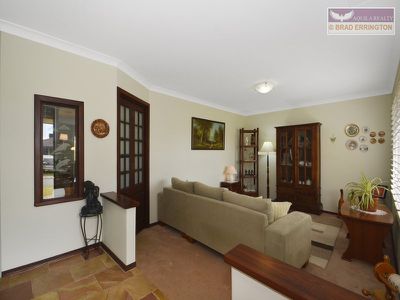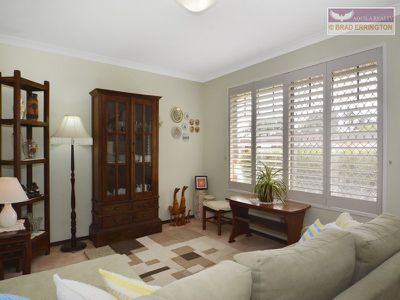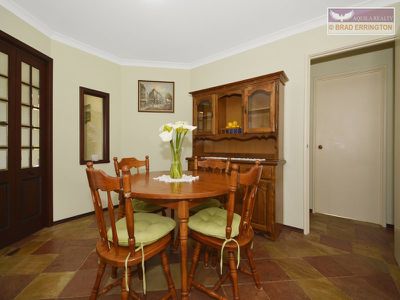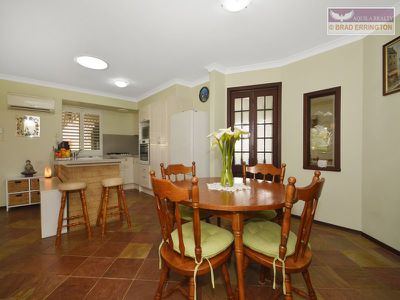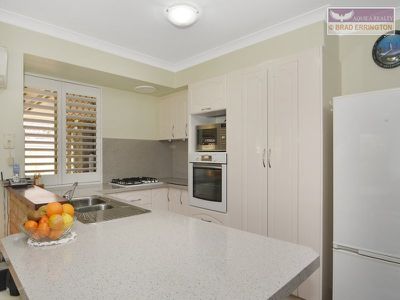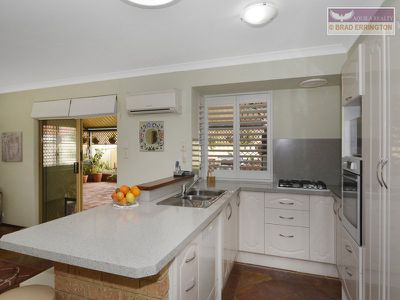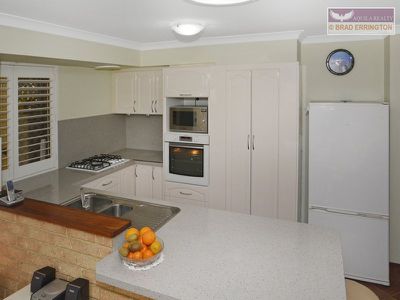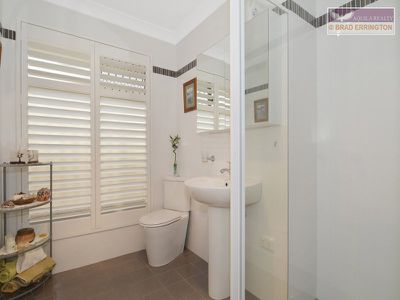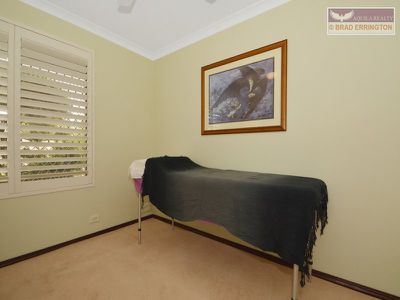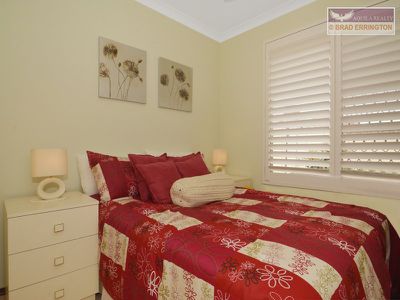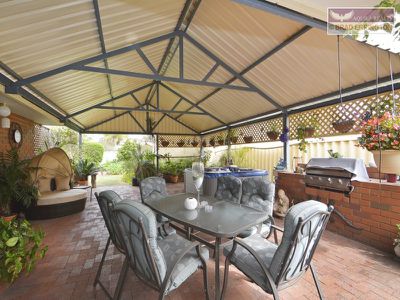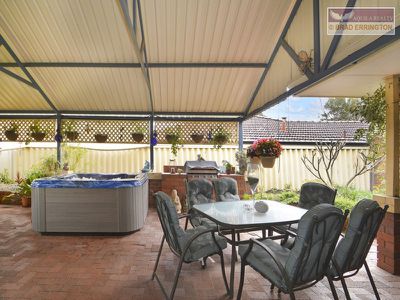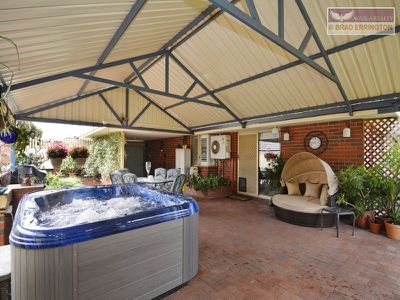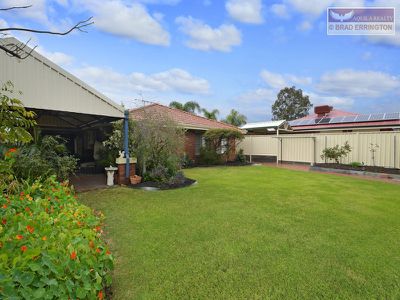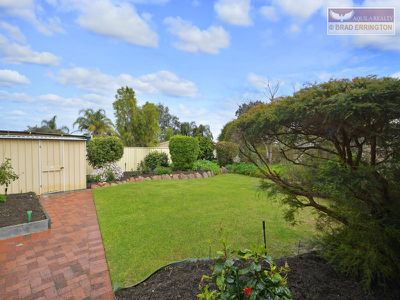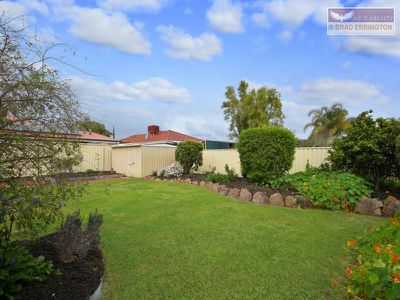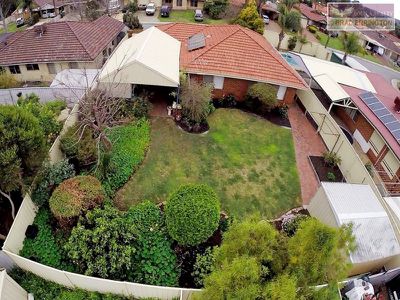Huge Patio, Lots of Renovations and a Great Location!
With over $90000.00 spent in the last few years and the big list of extra features on this home, you better get your running shoes on.
Certainly a home with the wow factor. One that is destined to impress all.
Please feel to watch the video at image 2 for a full personalised tour of the home, then have a play with the 3D interactive floor plan at virtual tour 1. If you need to know room sizing, please click on the floorplan icon or scroll through this text for an full specification list of the home, room by room.
Features include:
- One Owner for 18 years and kept in immaculate condition throughout
- Timber window shutter at a cost of $12000.
- Near new heated 5 seater spa to be included in the sale price $6400 cost price
- Renovated kitchen with stone bench tops. $25000 cost price
- Renovated semi ensuite bathroom with second toilet. $22000 cost price
- 2.2kw (approx) solar power system roof mounted returning 47cents per kwhr at a cost of $13500
- Massive gabled patio at a cost of $10000
- Deep water bore reticulation with pristine water quality
- Near new reverse cycle air conditioning and ceiling fans
- Cool natural sand stone flooring
- Electric remote garage door
- Lovely light and bright family sized living spaces
ACT TODAY to secure this wonderful example of a quality home, with easy access to all the wonderful local facilities available throughout High Wycombe, by calling the listing agent today.
Viewing is strictly by appointment only with the listing agent.
Another Agent Assisted Sale proudly presented by Brad Errington and Shane Schofield
FULL SPECIFICATION LIST
LOT:
Lot number: 39
Volume: 1922
Folio: 39
Plan/diagram: P18341
Aspect: North Easterly direction
Local Government Authority: Kalamunda Shire
Services connected are: Mains gas, sewer, mains power, telephone on copper cable, solar power system mounted on roof (10 panels 2.2kw approximately returning 47c pkwhr)
Shire rates approximately: currently on pensioner rates of $1684.62
Water Rates per year approximately: $900.00 approximately
DWELLING:
Built in 1995
Built by Dale Alcock Homes
Internal Living space: 116.29sqm (approximately)
Total Area of home: 130.93sqm (approximately)
Ceiling height/s: 28 courses or 2.4m high
Internal doors are: Redi-Cote unless other specified
Cornices throughout are: Coving unless specified otherwise
Insulation throughout the living spaces: Blow in insulation
IMPROVEMENTS TO THE HOME AND COSTINGS:
Spa bath: $6400.00 12 months old
Gabled patio: $10000
Timber window shutters: $12000.00
Renovated ensuite: $22,000 4years ago
Renovated kitchen: $25,000 5 years ago
Air conditioner $1800.00 4 years old
Skylight: $220.00
Ceiling fans x 3 : $800.00 2 years old (4th fan is 12 years old)
Solar system: $13,500.00 (Oct 2011 5 panels added to the 5 panel system originally fitted 6/2009)
FRONT YARD:
Clay paved driveway
Brick build up letterbox
Reticulated lawn area
Established reticulated garden beds
Exterior security lighting
Raised entry
ENTRY HALL:
Security screen door
Solid timber look door with double lock
Half wall into lounge with Jarrah capping
Jarrah skirting around sandstone flooring
Light in the middle of hallway with decorative fitting
Light mint green paint which is neat and tidy
Entrance area is raised around 2 bricks high
Decorative glass feature window looking through to the meals area
LOUNGE ROOM:
New white shutters
Security screens on windows
Neat light mint green paint
Single power point and double power point
Carpet in good condition which is peach in colour
Jarrah timber skirting
Decorative light fitting in centre of room
FAMILY:
Good size with access to Kitchen and Meals area
Double glass sliding doors with security screen
Roman blind and dog door for medium size dog
White shutters on window with security screen looking out to back garden
Sandstone floors with Jarrah skirting
One four way Power point and 3 double power points
TV point
Remote control ceiling fan in centre of room with light attached to it
Gas point
R/C Air Con
MEALS:
Jarrah Bi-Fold front doors to Entry Hall with glass panels
Jarrah skirting
Fresh mint green walls
Sandstone floors,
Can fit comfortably a 6 person table
Light fitting above table in centre of the room
KITCHEN:
Good size recently renovated with slate look bench tops
Gloss white decorative doors
Overhead cupboards
Double sink
Skylight
Electric oven
Gas stove
Single fridge recess
White shutters on window
Security screen on window
Sandstone floors throughout
2 Double power points
Phone line point
Light fitting in centre of Kitchen
LAUNDRY:
Tiled floor
Peach coloured cupboards
Sink and room for a washing machine
Double door storage plus a separate linen cupboard
Toilet
Vertical blinds
Security screen door
Fresh light mint green paint
MAIN BEDROOM:
Peachy cream crept in good condition
Fresh light mint green walls
Double BIR with glass doors
Security screen on window
White shutters on windows
Ceiling fan with light attached
Doors and door frames white
Jarrah timber look skirting
Good size room which can easily fit a king size bed
2 double power points and phone point
SEMI-ENSUITE:
Recently renovated,
White tiles with border to ceiling
Grey tiles on floor
Very stylish and modern look
White shutters on windows
Toilet in corner
Stand alone basin with overhead mirror that has storage behind it
Shower with adjustable shower head
Heat lamp and lights
Double power point
BEDROOM 2:
Peach carpet
Single BIR
Light mint green walls
Jarrah skirting
Remote control ceiling fan with light in centre of room
Single power point
White shutters on window and security screen
BEDROOM 3:
Peach carpet
Single BIR
Light mint green walls
Jarrah skirting
Remote control ceiling fan with light in centre of room
Single power point
White shutters on window and security screen
PATIO:
Neat and Tidy gardens
Large shire approved colour bond patio
Built in bbq on mains gas
5 seater spa only 12 months old
Bore has a 1 inch hose so it is high flow and clear water
All gardens and lawns have retic
All storm water goes out to street
REAR YARD:
Large Colorbond garden shed
reticulated gardens and lawn off the bore
rear tap
Colourbond fences
fold down post mounted clothes line
blinds over back windows
Paved dead side of the home
instant gas Rinnai 10 hot water system
side gate
drive through garage to rear yard
Remote single Electric garage roller door
Exterior lighting
Reticulation to hanging baskets (baskets not included)
Whilst all care has been taken in preparation of the above list of features, inclusions and exclusions, there may be some unintentional errors or misrepresentation by the selling agent. Buyers please note, the detail included herein should be confirmed by you by visual inspection of the property, or by obtaining a pre-purchase inspection. Making an offer deems that you have checked and are satisfied with the property subject to only your contractual terms.
Floor Plan
Floorplan 1



