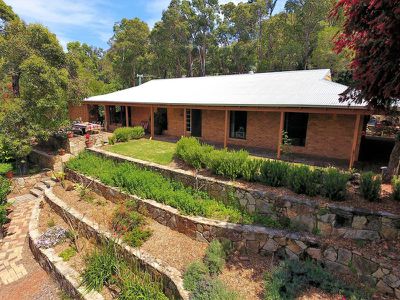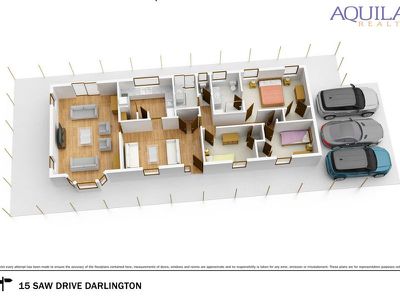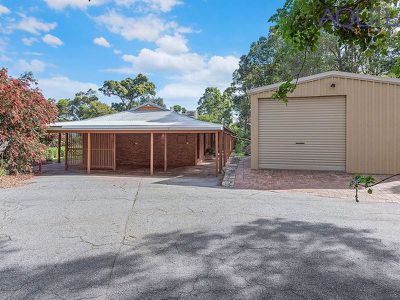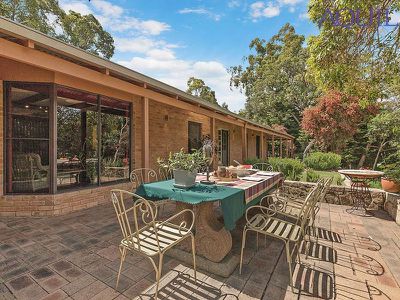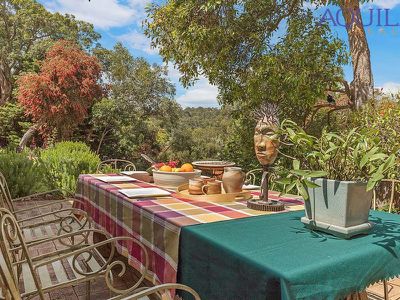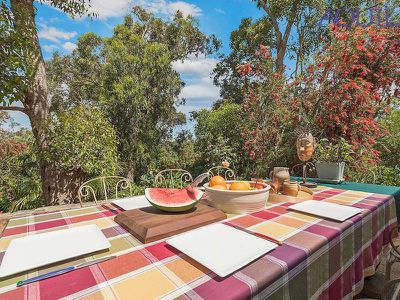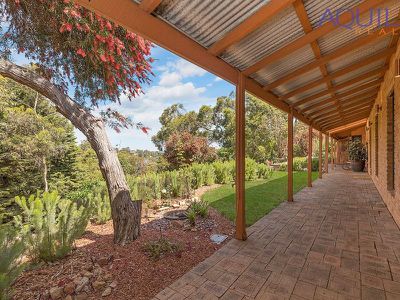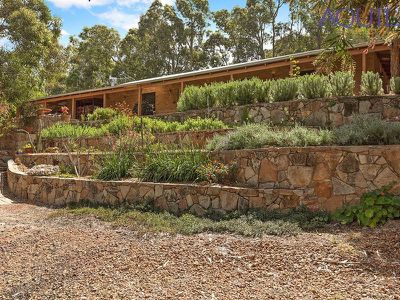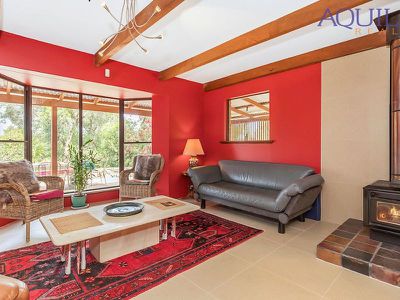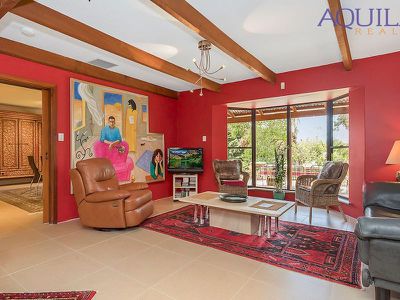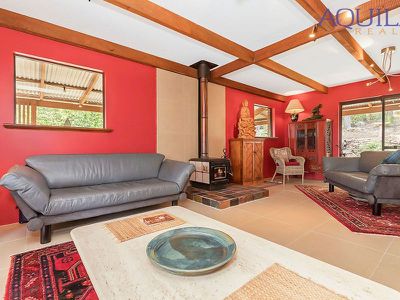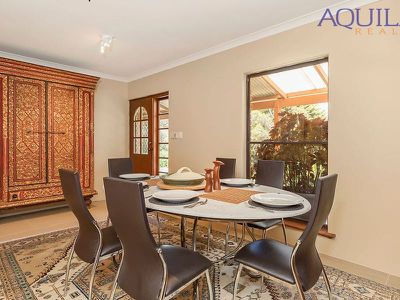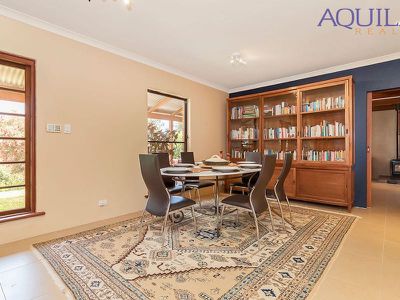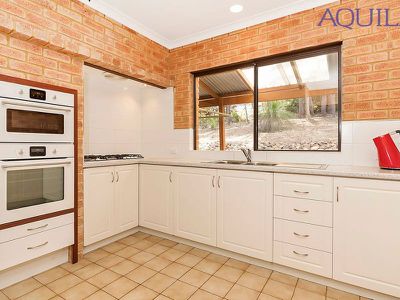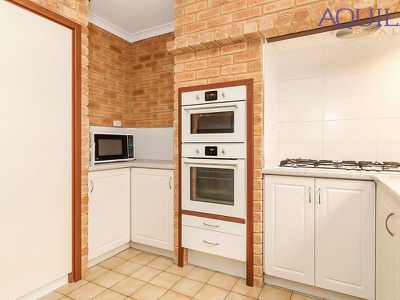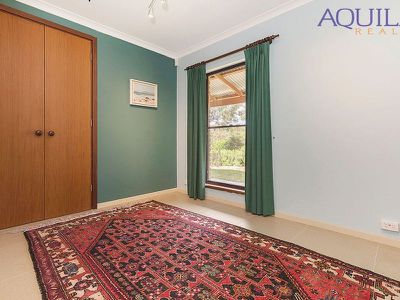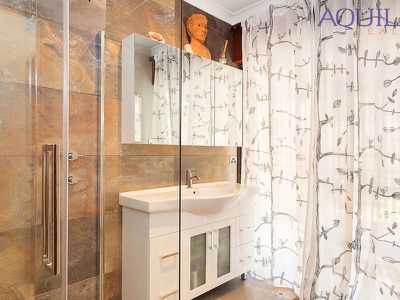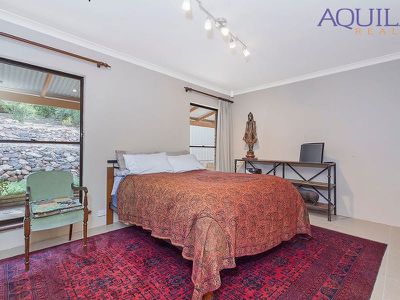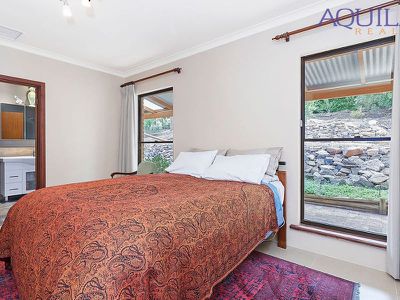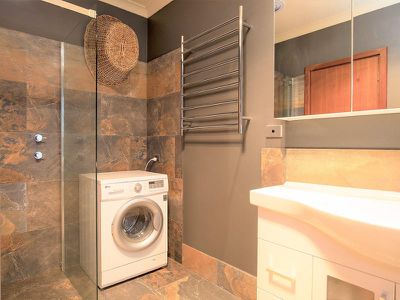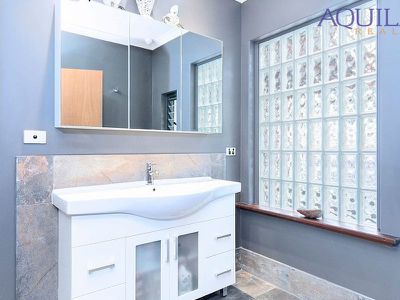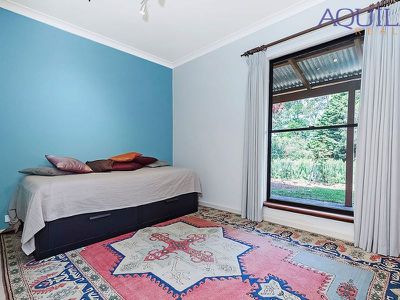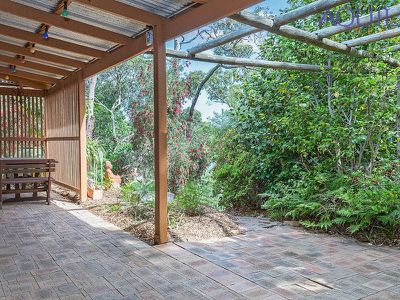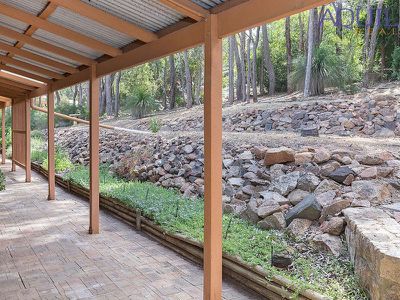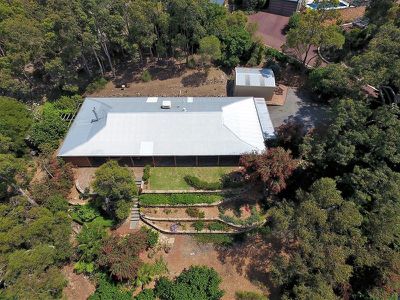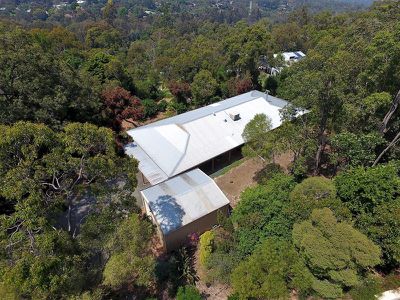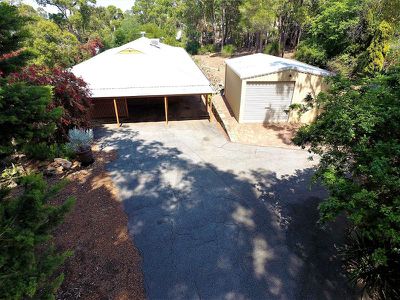Under offer with multiple offers within 2 weeks. If you're selling, call Brad Errington today.
Don’t buy anything until you experience this.
Privately set at the end of a long driveway is this exquisitely renovated home, quietly nestled in and amongst the treetops, whose position affords a beautiful view of green across the valley that cuts its way up through the Darling Range.
What price would tempt you to buy this lifestyle?
To view the 'PROPERTY BROCHURE', 'FULL SPECIFICATION LIST', 'CONTRACT OF SALE' or to make an 'INSTANT OFFER', please press the external link button.
For layout and room sizing please feel free to click the FLOOR PLAN button.
I invite you to wonder around this property and then just sit to unwind in the open air alfresco dining area by listening to the sounds and smells of this stunning location. It is an experience that will have you coming back for more.
The property is located within an easy walking distance of vibrant town centre and it’s welcoming community of good people and the exceptional local facilities. Only a few minutes’ walk will also deliver you to the famous Hills Heritage Walk Trail Reserve winding its way through the Perth Hills.
With good size living areas, including separate lounge and dining rooms, 3 bedrooms, 2 bathrooms, this home offers a relaxed lifestyle option for a family unit, busy executive or just anyone searching for the tree change.
The floorplan is certainly not small but can be quickly enlarged for the larger family. The large powered workshop can be utilised as a garage and there is ample room for another on the easily traversed lower level of the lot. There is ample room in the driveway for a large caravan or boat.
The beautifully terraced gardens have been constructed by a master stone mason form locally sourced rock and look truly stunning. The established and reticulated gardens have been created with a low maintenance ethos, whilst still retaining the relaxed hills feel.
Features Include:
• Very private 2243sqm block
• Stylishly renovated throughout
• Over $107,000 spent on renovations
• Large formal lounge room
• Separate Kitchen and Dining
• 3 Bedrooms and 2 Bathrooms
• Ducted evaporative air conditioning
• All-weather wrap around verandah
• Large, fully powered workshop roller door access
• Reticulated easy care stone terraced gardens
• Magnificent outlook through the treetops
With so many features on offer in this house, there is simply far too many to list them all, so call Tammy and Brad Errington to view today.
Floor Plan
Floorplan 1



