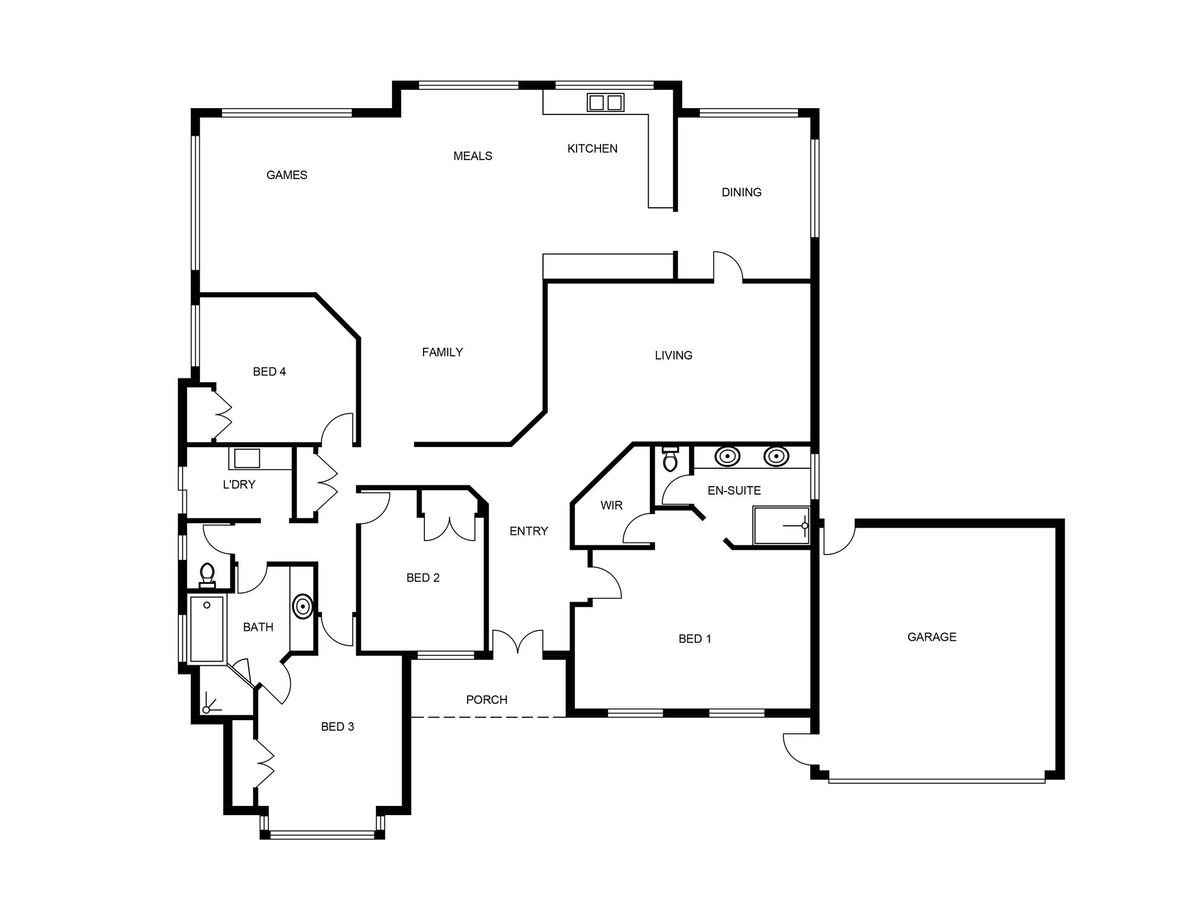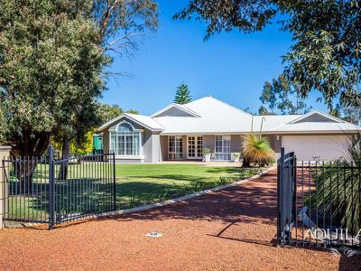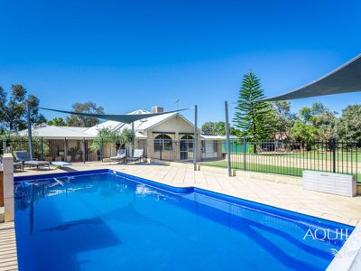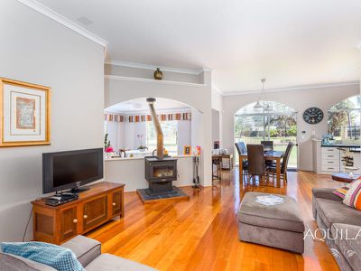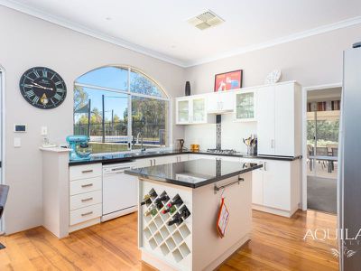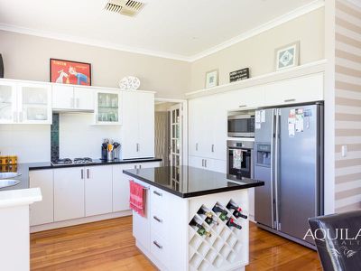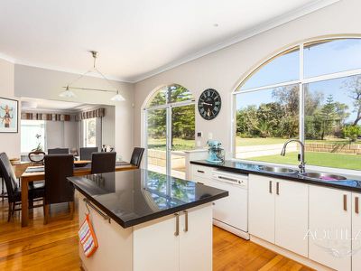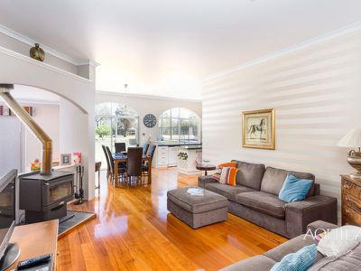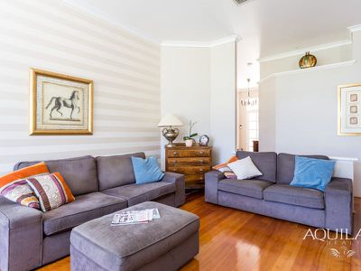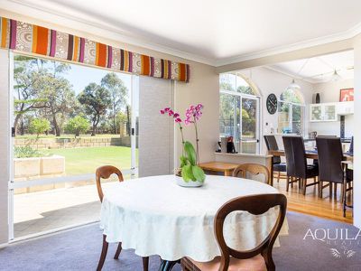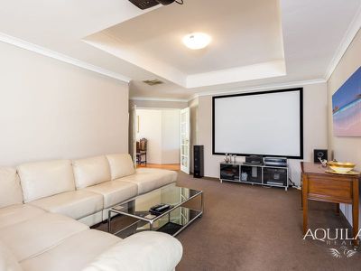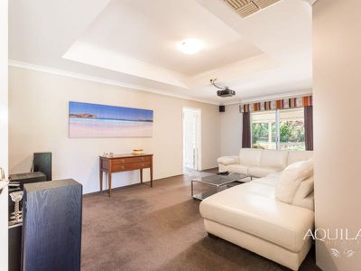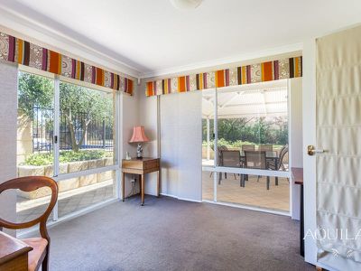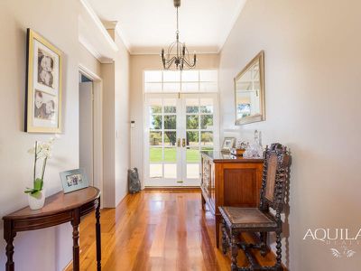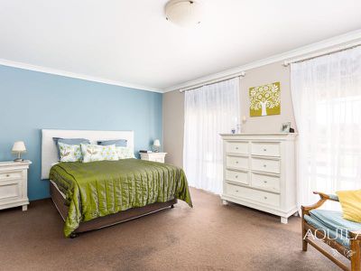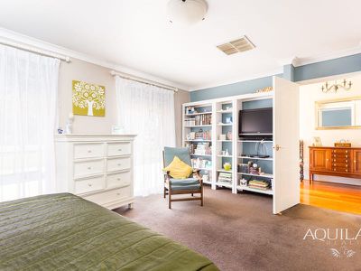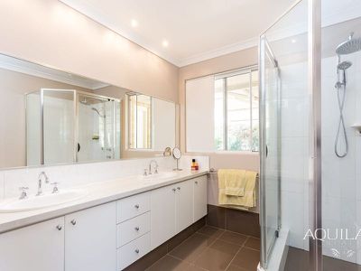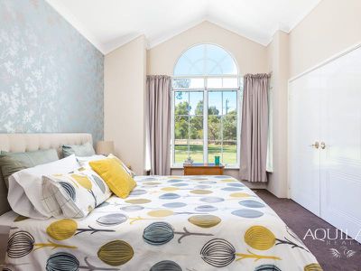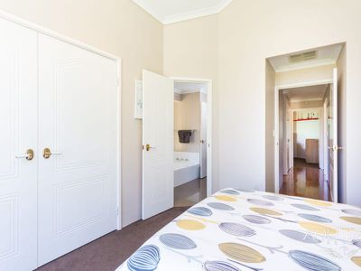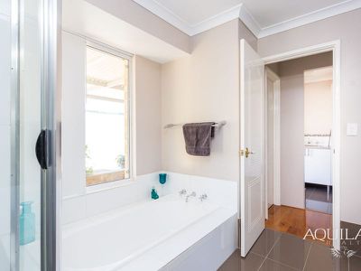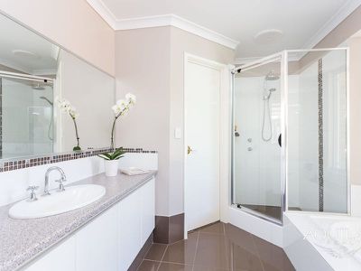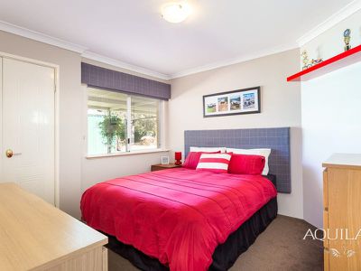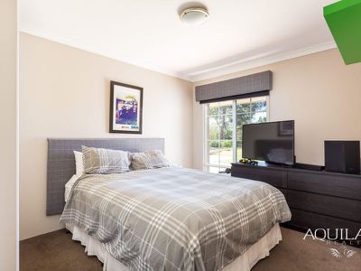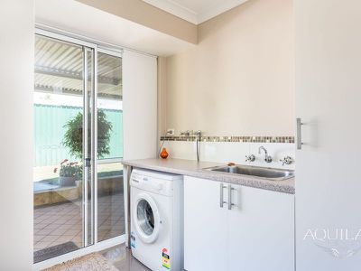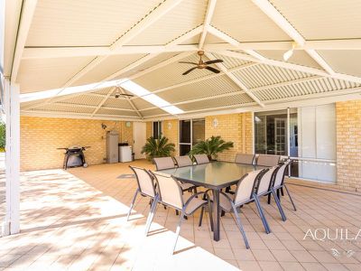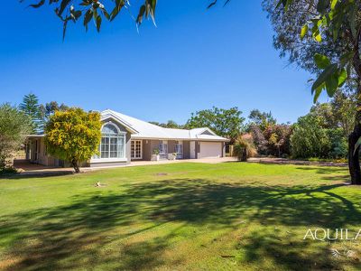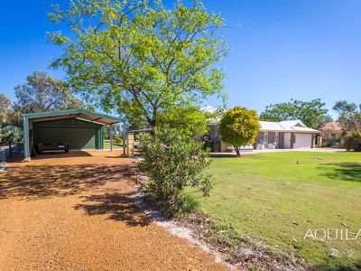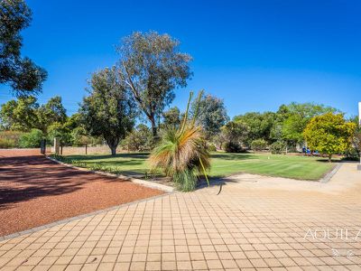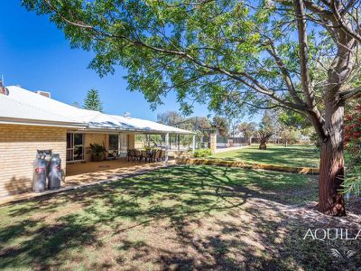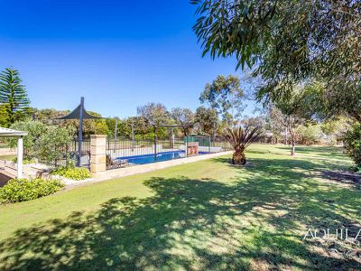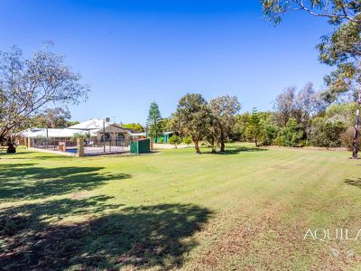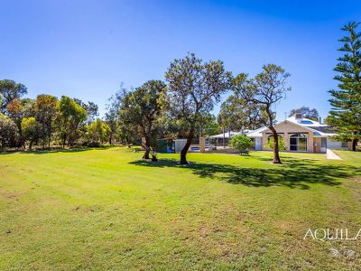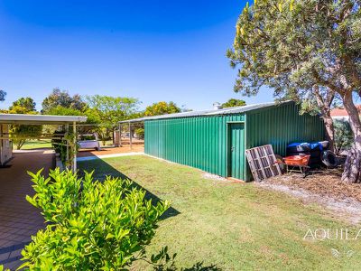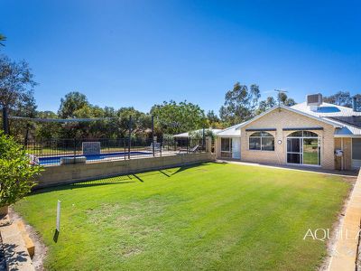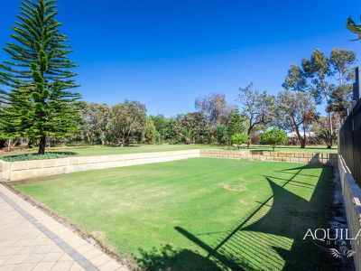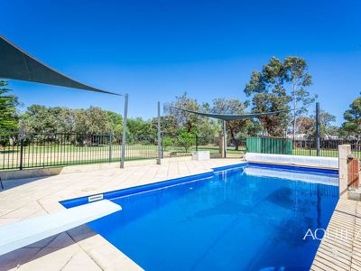This lovely quality property will tick all the boxes with so many features to suit any needs. A rare younger home nestled on an acre block in a quiet location only minutes from The Vines country resort and golf course.
The home comprises of four kingsize bedrooms, two bathrooms, home theatre, study and a games room. Quality fittings throughout compliment the solid timber Blackout flooring. The kitchen overlooks the expansive lawn areas and pool. It hosts quality appliances, granite bench tops, an island bench and abundant storage.
Outside is an entertainers dream, with huge lawn areas, pitched patio alfresco, retainer wall features and side access. The shed is set up for additional vehicle and trailer access via an automated gate and second driveway. Perfect for a home based business, trade person or young adults with extra vehicles.
Viewing will not disappoint.
HIGHLIGHT FEATURES
-semi rural acre lifestyle
-quiet location
-modern theme and layout
-kingsize bedrooms
-study and enclosed theatre room
-solid Blackbutt flooring
-modern chefs kitchen
-ducted evaporative
-alarm system
-featured doors and hardware throughout
-modern layout and themes
-below ground pool
-shed with power and lighting
-second driveway, abundant parking
ENTRY
-double glass panel entry doors
-high ceilings
-featured rustic light fitting
-double entry, room for side table
MASTER BEDROOM WING
-kingsize bedroom
-library, seating area
-full height awning windows overlooking front gardens
-walk in enclosed robe
ENSUITE
-double vanity
-stone bench tops
-twin bowls and abundant cupboard storage
-glass framed shower
-separate toilet
-modern tiling and colours
-featured lighting over vanity
HOME THEATRE
-double timber and glass doors
-modern carpets and blinds
-100 inch screen and Mitsubishi projector negotiable
-great size room for any furnishing configuration
-glass sliding door to patio
-surround speakers wiring allowance
-recessed ceiling feature
KITCHEN
-chefs ultimate kitchen
-views over yard and pool area
-high specs with granite benchtops
-vynal wrap cupboards
-overhead cupboards
-tiled splash backs
-LG dishwasher included
-twin stainless steel bowls
-huge glass window with natural lighting
-Bosch electric oven microwave recess
-double fridge recess
-Bosch gas stove
-integrated range hood
-island bench
-wine rack
OFFICE
-twin entry off kitchen and theatre
-full size windows with ample natural lighting
-great for home based business
LIVING/DINING
-glass sliding door
-flows onto living area
-pot belly for awesome heating
-TV point and gas bayonet point
GAMES ROOM
-flows on from dining area
-perfect kids play room, visible from kitchen
-large windows overlooking property.
BEDROOM 2
-rake high ceilings
-king size room
-huge awning windows with front garden views
-featured wallpaper
-double built in robe
-bathroom access
BEDROOM 3
-king size room
-built in double robe
BEDROOM 4
-king size room
-built in double robe
BATHROOM
-granite look bench tops
-additional access from bedroom 2
ALFRESCO
-pitched colourbond patio
-paved area
-huge area for entertaining
-glass door access to theatre
-twin outdoor fans
-garage access
POOL
-huge 9.5m x 4.5m fibreglass pool
-paved area for entertaining
-stone cladded water blade feature
-enclosed pool equipment shed
-pool area visible from kitchen and dining areas
YARD
-asstd citrus tree and olive trees
-extensive lawn areas
-limestone retainer walls
-bore reticulated
-native surrounds
-side enclosed fencing with pedestrian access
-automated side gate to shed via gravel driveway
SHED
-9m X 6m
-clourbond shed
-roller door and pedestrian door
-lighting and power
-6m x 6m carport parking attached
-separate street access via second driveway
-automated remote controlled gate
EXTRAS
-Bonaire evaporative air conditioning
-septic system with leach drains
-solar heating with gas booster
-bore reticulation
-insulation with bats
-gas bottles
SIZE
4000sqm Block
Floor Plan
Floorplan 1
