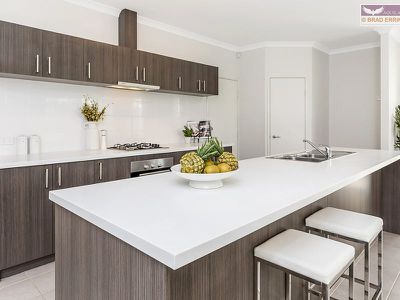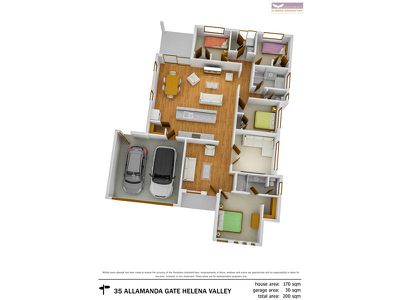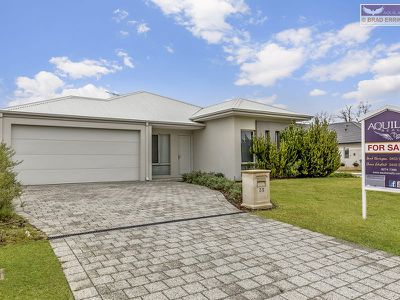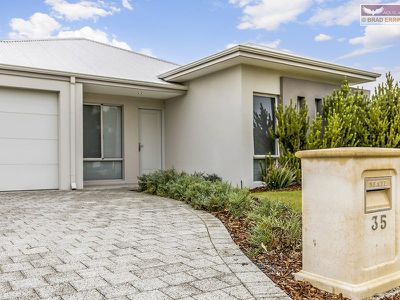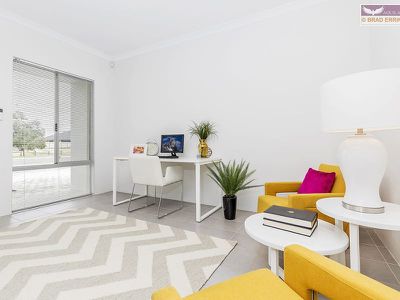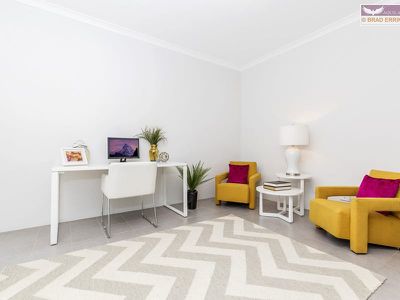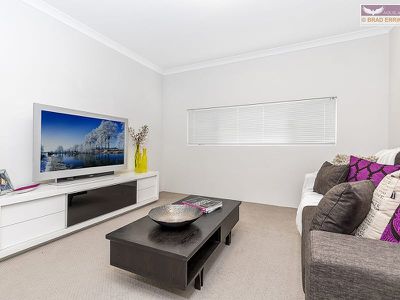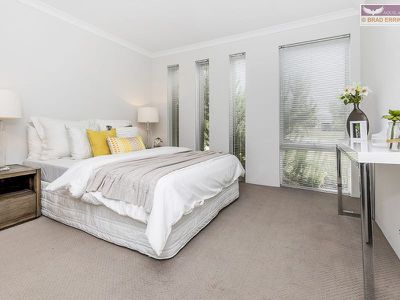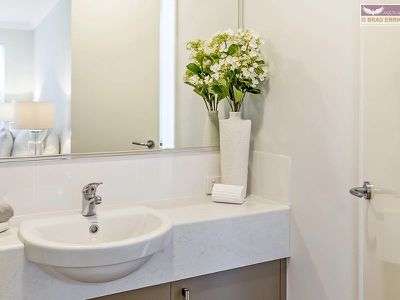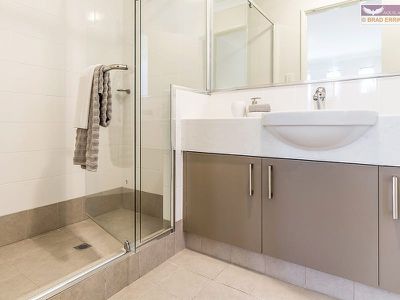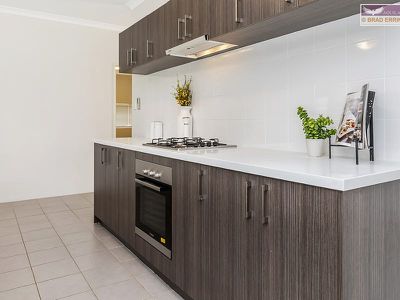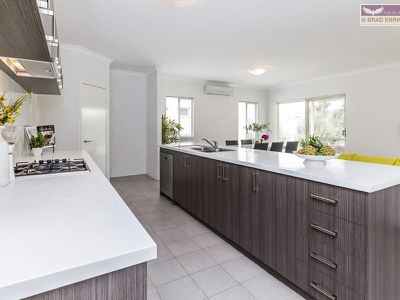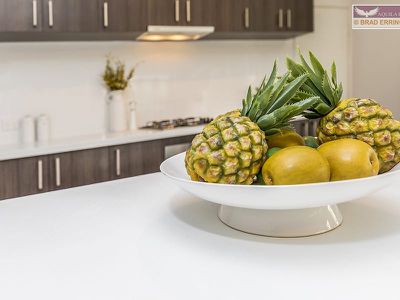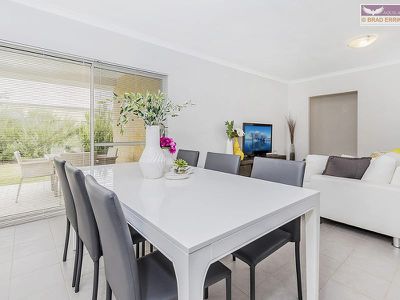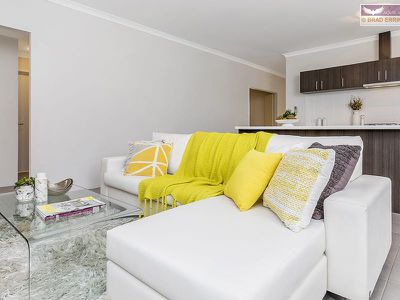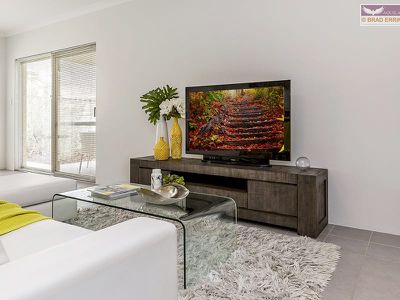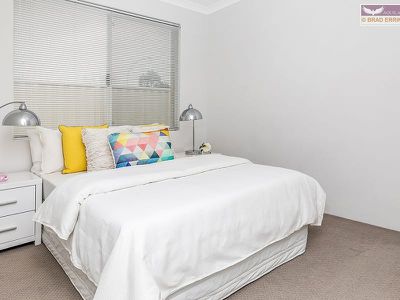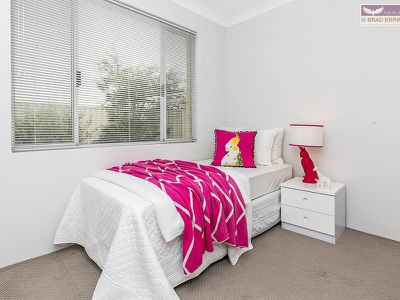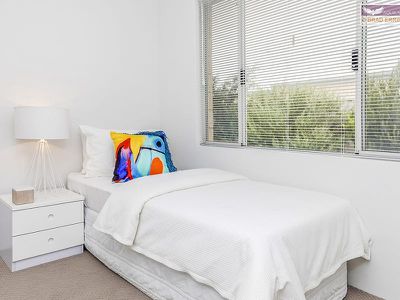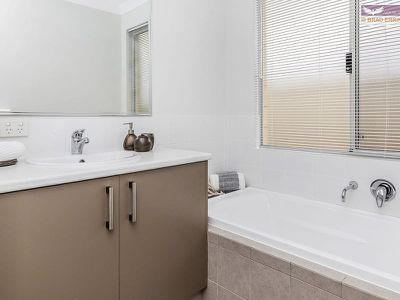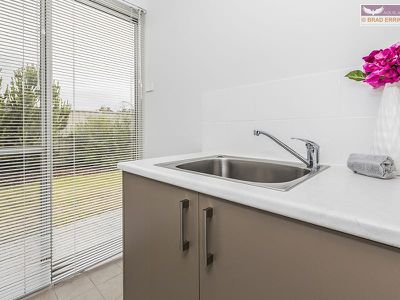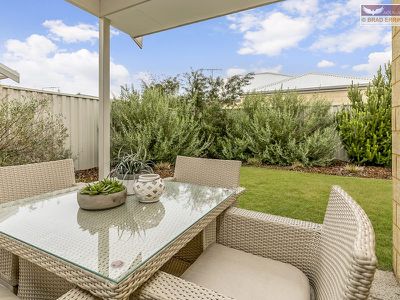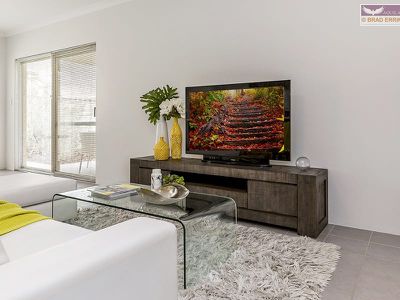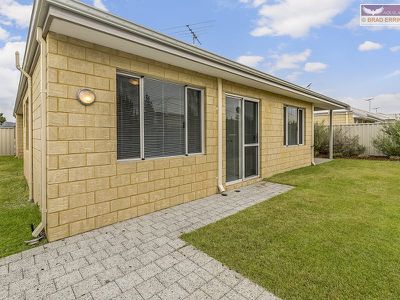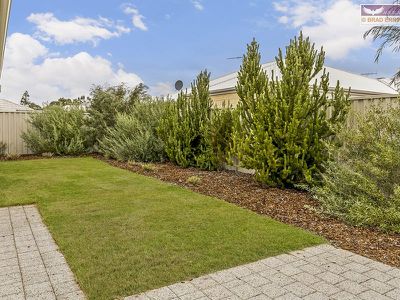From the moment you enter this beautiful home, you will be impressed by its stunning features.
The floorplan is just perfect. The colour scheme is neutral and right on trend, which makes it so easy to furnish.
The generous multi-purpose central living area is designed to be the activity hub of the home and will certainly suit the needs of a growing family or maybe someone downsizing from a larger property or the busy buyer, who just needs an easy-care garden.
Inspections are available by private appointment and at the scheduled home open times. We are happy to accommodate your individual needs.
Make an 'Instant Offer' at List4Free.com.au.
Please feel free to immerse yourself in the 3D Walk through tour or watch the guided walk through personalised tour video of the home, then have a play with the 3D interactive floor plan at virtual tour 1. If you need to know room sizing, please click on the floorplan icon or scroll through this text for a full specification list of the home, room by room.
Features include:
- Contemporary rendered facade
- Large 201sqm, 4x2 home with contemporary elevation ensuring a fantastic street appeal
- King size master suite with generous walk in robe and an ensuite sure to please
- 2013 built double brick and Colorbond roofing
- Elevated level, East facing lot totaling 457sqm
- Reticulated lawns and gardens
- Spacious kitchen suitable for a master chef with a large breakfast bar
- Located near beautiful green parks only a stones throw away
- Reverse cycle air conditioning
- Alfresco area with a gas point for the BBQ
- Extra height double garage space and shopper entry
- Separate theatre room with doors
- Quality flooring throughout
- Lovely minor bedrooms, all with built in robes
This home will undoubtedly be a great buy and inspection is recommended.
ACT TODAY to secure this wonderful home by calling the listing agents today.
Viewing is strictly by appointment only with the listing agents.
Selling your home? List4Free with Brad Errington and Shane Schofield, proudly presenting another Agent Assisted Sale.
FULL SPECIFICATION LIST
Lot number: 118
Volume: 2802
Folio: 35
Plan/diagram: DP74728
Aspect:Easterly
Local Government Authority: Shire Of Mundaring
CONNECTED SERVICES AT PROPERTY
Does it have Mains Sewer / Septic Tanks or Aerobic Treatment Plant? Mains Sewer
When were the septic tanks last emptied? N/a
Is it mains gas or gas bottles? Mains Gas
Hot Water system type and model: Is it Solar/Instant Gas or Gas/Electric Storage: Bosch Instant gas hot water system 26lpm
What is the Air Conditioner type, if any? Reverse cycle wall split systems 6kw cooling
Is Mains Power is connected to the property? Yes
Single or 3 Phase: Single Phase
Is there a telephone line connection? Yes
What is the connection type? Copper cable
Location in the home of telephone point: Kitchen
Is there an internet connection? Yes
What is the connection type: Copper cable but soon to be Nbn fibre optic to the node style connection
We can never guarantee that a line will be available to connect your services at settlement.
For available lines, internet services and speed, please contact your provider to confirm
Electric solar Panels on the roof: No
Size of solar system: N/a
Current rebate: N/a
Drainage: plumbed to soak wells
LISTED SHIRE APPROVALS
The following are listed with the shire: Dwelling 2013, retaining wall 2013
All other items not listed above will be included in the transaction on an as is basis
ANNUAL RATES COSTINGS
Shire rates approximately: $2513.00
Water Rates per year approximately: $1100.00
DWELLING:
Built in 2013
Built by Builton Group of Companies
Internal Living Space: 156sqm
Alfresco Living Space: 9sqm
Garage Space: 33sqm
Porch Space:3.6sqm
Total Area of home: 201sqm (approximately)
Ceiling height/s: 31 courses or 2677mm high
Internal doors are: Redi-Cote flat finish unless other specified
Cornices throughout are: 85mm Coving unless specified otherwise
Walls construction: Rendered double brick
What type of roof cover is it? White Colorbond
TV Antenna: yes
Number of Bedrooms:4
Number of Bathrooms:2
Number of toilets: 2
Does the ceiling have insulation? Yes
Insulation type: Believed to be R4.0 Batts
Is the garage ceiling insulated: Not thought to be
BUYER PLEASE NOTE: It is advised to confirm the insulation, if any, with a building report prior to making an offer
Is an alarm system fitted: Yes?
Does the alarm system operate? Yes
Is it monitored: No
Monitoring company is: N/A
Security screens: No
Security doors: No
Roller shutters: No
RECENT IMPROVEMENTS AND ESTIMATED COST OF EACH
- As built
ITEMS NOT WORKING
- All items working as intended
ITEMS NOT STAYING AT THE PROPERTY
- All fixed floor coverings, window treatments and light fittings
FRONT YARD:
Meter box location: on the side of the house and is not lockable
Lawn style and type: Wintergreen Lawn
Reticulated lawns: Yes
Gardens style and type: a variety of small to medium established plants
Reticulated gardens: Yes
Is there a garden bore: No
Letterbox style and type: Cast concrete
Side Fence style / type: Fawn Colorbond
Driveway style and type: Exposed aggregate pavers
Driveway width: Double width
Number of garden taps: 1
ENTRY HALL / LOUNGE:
Floor type: 300mm square Tiled flooring
Skirting type: N/a
Wall colour: Off White
Ceiling height and colour: 2.677m, painted white
Cornice type and colour: 85mm cove, painted white
Air conditioning vent: N/a
Light type and style: Oyster style
Front Door type and colour: Solid timber with routed trim
Alarm control panel: Yes
Power Points: Double
Door type and colour: standard door, painted gloss white
Window covering type: Venetian blinds
Gas point: No
TV Point: No
Foxtel Point: No
Telephone Point: Yes
Alarm sensor: Yes
Hard wired smoke detector
MAIN BEDROOM:
Size of room: A King bed could easily fit in this space
Floor type: Carpets
Skirting type: N/a
Wall colour: Off White
Ceiling height and colour: 2.4m, painted white
Cornice type and colour: cove, painted white
Air conditioning vent: no
Ceiling fan: no
Light type and style: Oyster
Power Points: Double
Foxtel point: Yes
Door type and colour: standard door painted white
Window covering type: Venetian Blinds
Walk in robe / Built in robe with shelf and rail
ENSUITE BATHROOM:
Size of room: good functional space
Shower type: Double sized shower with glass screen
Basin type: single basin with triple storage cupboards underneath
Mirror: Full width above basin
Exhaust fan: above shower area
Type of tap ware: Chrome flick mixers
Floor type: 200mm square tiled
Skirting type:tiled one high
Wall colour: Off white
Ceiling height and colour: 2.4m, painted white
Cornice type and colour: cove, painted white
Light type and style: Oyster
Power Points: Double
Door type and colour: standard door, painted white
SEPARATE ENSUITE TOILET:
Window type: Aluminium single slider
Window covering type: Aluminium venetian blinds
Floor type: 200mm square tiled
Skirting type: tiled one high
Wall colour: Off White
Ceiling height and colour: 2.4m, painted white
Cornice type and colour: cove. painted white
Light type and style: Oyster
China cistern and pan
Exhaust fan
THEATRE ROOM:
Floor type: Carpets
Skirting type: N/a
Wall colour: Off White
Ceiling height and colour: 2.400m, painted white
Cornice type and colour: 85mm cove, painted white
Air conditioning vent: N/a
Light type and style: Oyster style
Front Door type and colour: Solid timber with routed trim
Alarm control panel: Yes
Power Points: Double
Door type and colour: standard door, painted gloss white
Window covering type: Venetian blinds
Gas point: No
TV Point: Yes
Foxtel Point: Yes
KITCHEN:
Floor type: 300mm square Tiled flooring
Skirting type: N/a
Wall colour: Off White
Ceiling height and colour: 2.677m, painted white
Cornice type and colour: 85mm cove, painted white
Air conditioning vent: N/a
Light type and style: Oyster style
Power Points: Double
Kitchen cupboard Doors: Oyster Linea dark woodgrain finish with stainless steel handles
Storage space: 8 overhead cupboards, 11 under bench cupboards and 4 drawers
Bench style: Corian Style Manufactured
Fridge space and size cm: 1057mm wide x 60mm deep
Oven type and style: Bosch stainless steel under bench
Hotplates: 4 Burner gas cooktop
Range hood style: Under cupboard pull out
Sink type: Double stainless steel sink with chrome flick mixer
Dishwasher style and type if there is one: Bosch, stainless steel
Pantry type: Walk in, Corner 4 shelves
DINING/MEALS AREA:
Floor type: 300mm square Tiled flooring
Skirting type: N/a
Wall colour: Off White
Ceiling height and colour: 2.677m, painted white
Cornice type and colour: 85mm cove, painted white
Air conditioning vent: N/a
Light type and style: Oyster style
Air conditioner: Yes Hitachi Wall split
Ceiling fan: No
Aluminium sliding door out to alfresco
Window covering type: Venetian Blinds
FAMILY ROOM:
Floor type: 300mm square Tiled flooring
Skirting type: N/a
Wall colour: Off White
Ceiling height and colour: 2.677m, painted white
Cornice type and colour: 85mm cove, painted white
Air conditioning vent: N/a
Light type and style: Oyster style
Ceiling fan: No
Power Points: double
Aerial point: Yes
BEDROOM 2:
Floor type: Carpets
Skirting type: N/a
Wall colour: Off White
Ceiling height and colour: 2.4m, painted white
Cornice type and colour: Cove, painted white
Air conditioning vent: No
Ceiling fan: No
Light type and style: Oyster style
Power Points: Double
Door type and colour: Standard door painted white
Window covering type: Venetian Blinds
Built in robe with shelf and rail. Double doors
BEDROOM 3:
Floor type: Carpets
Skirting type: N/a
Wall colour: Off White
Ceiling height and colour: 2.4m, painted white
Cornice type and colour: Cove, painted white
Air conditioning vent: No
Ceiling fan: No
Light type and style: Oyster style
Power Points: Double
Door type and colour: Standard door painted white
Window covering type: Venetian Blinds
Built in robe with shelf and rail. Double doors
BEDROOM 4:
Floor type: Carpets
Skirting type: N/a
Wall colour: Off White
Ceiling height and colour: 2.4m, painted white
Cornice type and colour: Cove, painted white
Air conditioning vent: No
Ceiling fan: No
Light type and style: Oyster style
Power Points: Double
Door type and colour: Standard door painted white
Window covering type: Venetian Blinds
Built in robe with shelf and rail. Double doors
MAIN BATHROOM:
Size of room: Good family functional space
Bath type: Single and seperate bath
Shower type: Corner shower with glass screen
Basin type: single basin with double storage cupboards underneath
Mirror: Full width above basin
Exhaust fan: above shower area
Type of tap ware: Chrome flick mixer
Floor type: tiled
Skirting type:tiled one high
Wall colour: Off White
Ceiling height and colour: 2.4m, painted white
Cornice type and colour: cove. painted white
Light type and style: Oyster
Exhaust fan: Yes
Power Points: Double
Chrome double towel rail
Door type and colour: standard door, painted white
Window type: Single aluminium sliding
Window covering type: Venetian blinds
REAR HALLWAY:
Man hole
Hard wired smoke detector
Floor type: 300mm square Tiled flooring
Skirting type: N/a
Wall colour: Off White
Ceiling height and colour: 2400m, painted white
Cornice type and colour: 85mm cove, painted white
Light type and style: Oyster style
LAUNDRY:
Instant gas hot water system controller
Sink type: Stainless steel
Type of tap ware: Chrome flick mixer
Floor type: 200mm square tiled floor
Skirting type: tiled
Wall colour: Off White
Ceiling height and colour: 2.4m, painted white
Cornice type and colour: cove, painted white
Light type and style: light in the centre of the room
Ceiling vent
2 x Power Points: double
Door type and colour: Standard door, painted white
Sliding glass door to the rear of the property
Window covering type: Venetian blinds
Double Linen cupboard
SEPARATE MAIN TOILET:
Window type: Aluminium vented obscured
Window covering type: Aluminium venetian blinds
Floor type: 200mm square tiled
Skirting type: tiled one high
Wall colour: Off White
Ceiling height and colour: 2.4m, painted white
Cornice type and colour: cove. painted white
Light type and style: Oyster
China cistern and pan
Exhaust fan
REAR OUTDOOR LIVING SPACE / YARD:
Patio/Verandah/Alfresco: Alfresco under main roof with exposed aggregate paving
Retic gardens and lawns: yes
Lawn type: Wintergreen
Garden beds, style and type: a variety of established small to medium plants
Access to front and side? Yes through side gate
Outdoor lighting? : Yes around the side of the house and under patio area
Taps: 1
Outdoor Power Point: No
Gas bayonet: Yes
Hot Water system location: on side of house inset into brick work
Dead side of property: garden beds
Gardens shed: no
Pool/Spa: no
Pool/Spa fencing type: n/a
Clothing line style and location: Fold down style in the backyard
Access door to garage
Whilst all care has been taken in preparation of the above list of features, inclusions and exclusions, there may be some unintentional errors or misrepresentation by the selling agent. Buyers please note, the detail included herein should be confirmed by you by visual inspection of the property, or by obtaining a pre-purchase inspection. Making an offer deems that you have checked and are satisfied with the property subject to only your contractual terms.
Floor Plan
Floorplan 1



