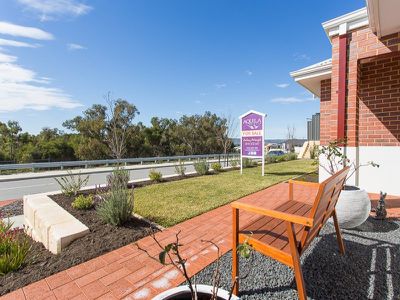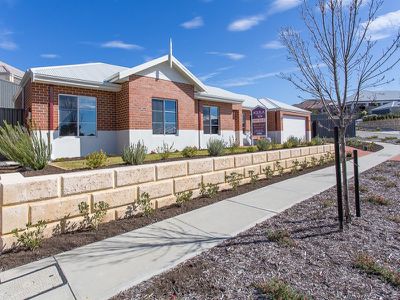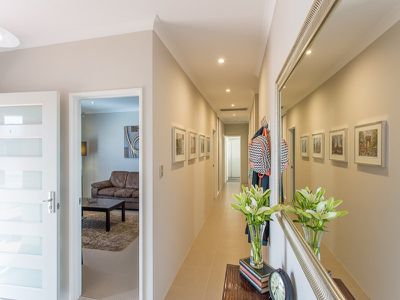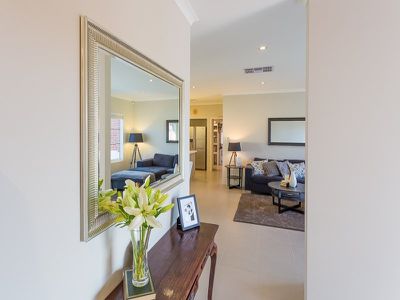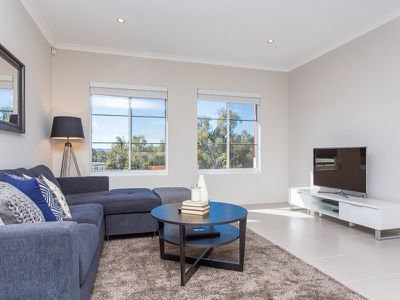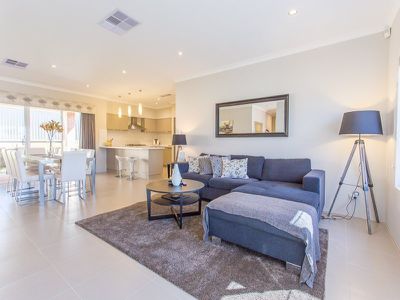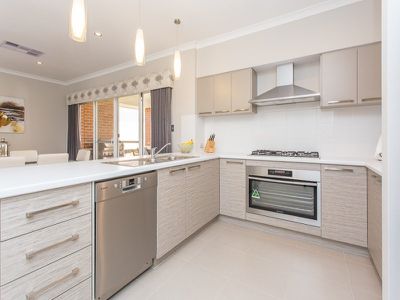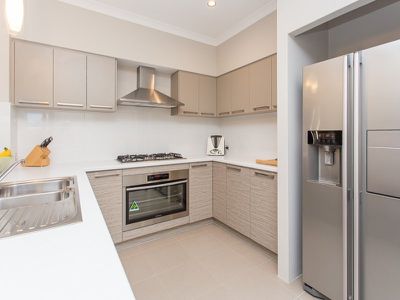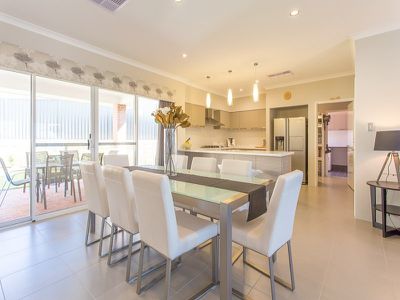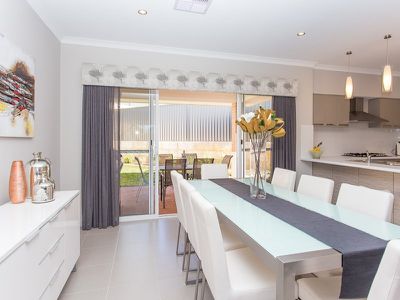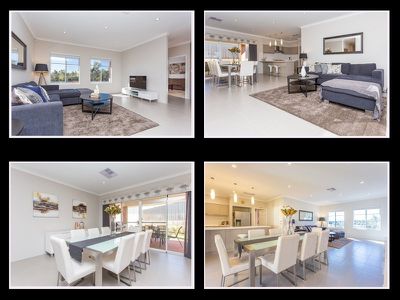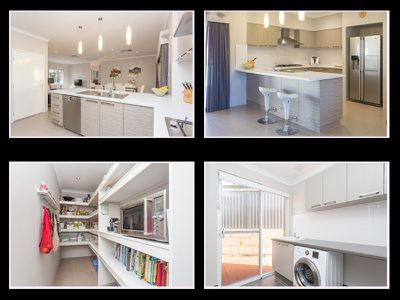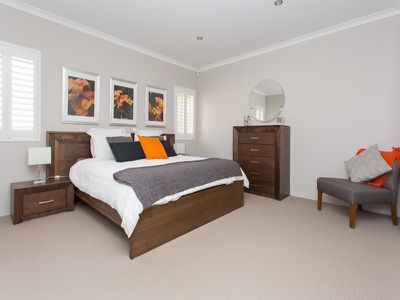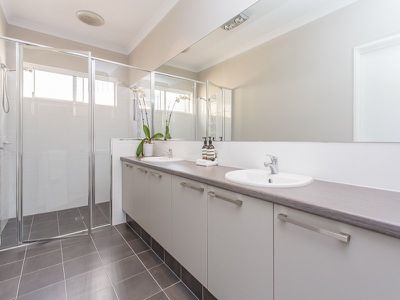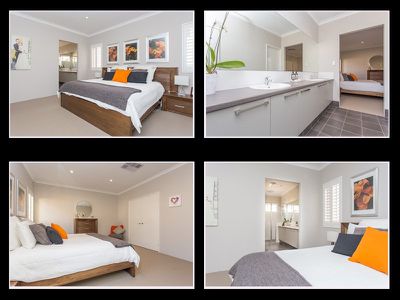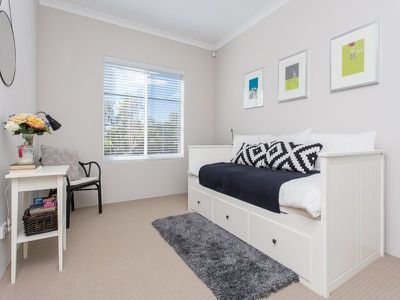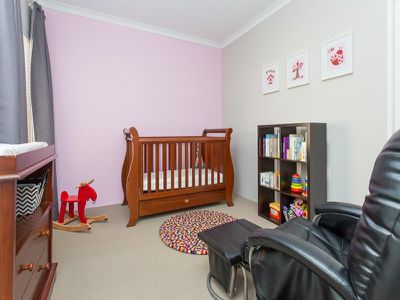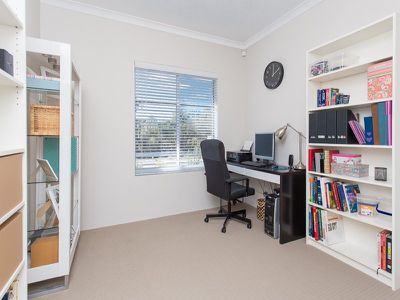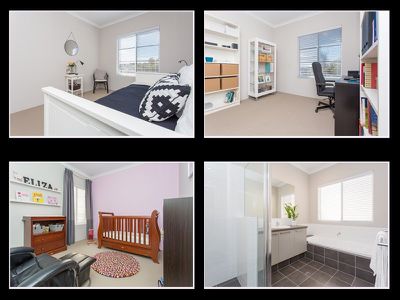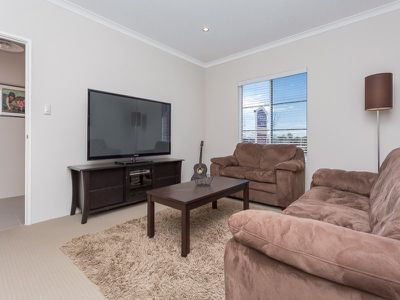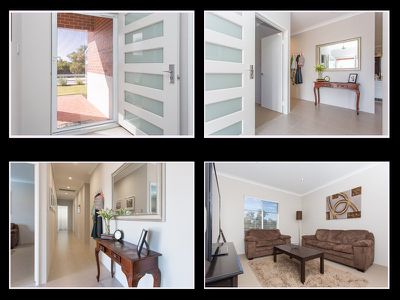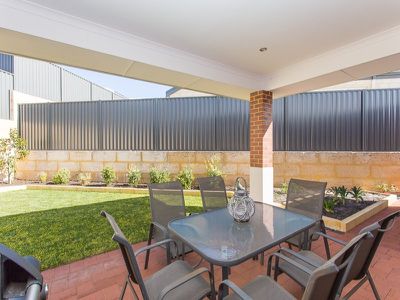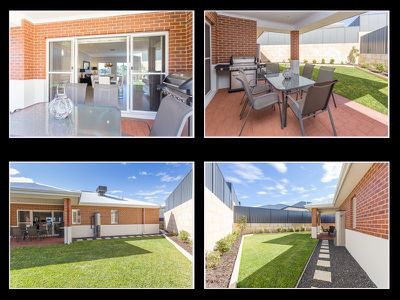Not often does a home encapulate the surrounds as this one. Imagine living in a Private Estate with a high spec quality home, but feeling like you are on acreage. Set high overlooking the lovely Aveley bush reserve. Ready for all seasons with dual ducted Reverse Cycle and Evaporative Air Con systems. Spacious living areas combined with high ceilings and fresh modern themes throughout.
PREMIUM FEATURES
Seperate Choice of Ducted Air Conditioning systems
Samsung Reverse Cycle Ducted Zoned Air Conditioning
CoolBreeze Evaporative Ducted Air Conditioning
Chefs Kitchen with huge walk in pantry
Front windows all extra tinted
31c High ceiling through living areas and bedrooms
LED lighting throughout majority of the home
Alarm System with wireless monitors
ELEVATION
Modern Country Style with face brick render combination
Elevated setting overlooking Bush Reserve
Limestone retainer wall with mulched garden beds
Wide Paved driveway to accommodate two extra cars
ENTRANCE
Double size Portico entrance
1200mm Timber feature front door
1200mm Security Screen door to match
LIVING DINING
Twin windows overlooking bush reserve
Glazing bar strips for extra character
Open plan from kitchen and dining
Dining to suite any size furniture
Double sliding doors open to Alfresco
Curtains with Pelmet
KITCHEN
Open gourmet kitchen
Generous overhead cupboards
Tiled splashbacks
Westinghouse Electric Oven
Westinghouse Gas Stove
Westinghouse Rangehood
Bosch Dishwasher included
Water supply to fridge recess
Extra wide 1100mm fridge recess
Massive walk in pantry 4.1m x 1.3m with power
Shoppers access to garage
MASTER BEDROOM
Open opulent size and layout
Twin side window feature with timber Shutters
Full Double Ensuite
Twin Ceramic Basins on large bench with plenty of cupboards
Double size shower with twin shower heads
Hobless shower with full glass frame
Seperate toilet
Heat lights
Deep walk in Robe
High storage shelving and railing
Sliding basket system
MEDIA ROOM
Front views to bushland
Enclosed room with high ceilings
LED lighting
Suit any configuration
BEDROOM 2
Walk in robe with shelving and rail
Timber blinds
Curtains with railing
Feature shelving included
BATHROOM
Wider and longer than normal
Triple cupboard vanity
Full size hobless shower
Bath with tiled hob
Timber shutter
SEPERATE TOILET
LINEN STORAGE IN PASSAGE
BEDROOM 3 and 4
Full height double built in robe
Mirror sliders with high storage and railing
Elevated bush views
Timber blinds
Data point in Bedroom 3
LAUNDRY
Overhead cupboards
Full length benchtop
Ceramic bowl
Tiled Splashback
Roller Blind over glass sliding door
YARD
3m x 3m garden shed
Fully reticulated off mains
Paved Alfresco under main roof
Room for kids play equipment
Room for custom pool
Privacy with high retainer walls
Block 551sqm
Living 197sqm
Total 255sqm
Floor Plan
Floorplan 1


