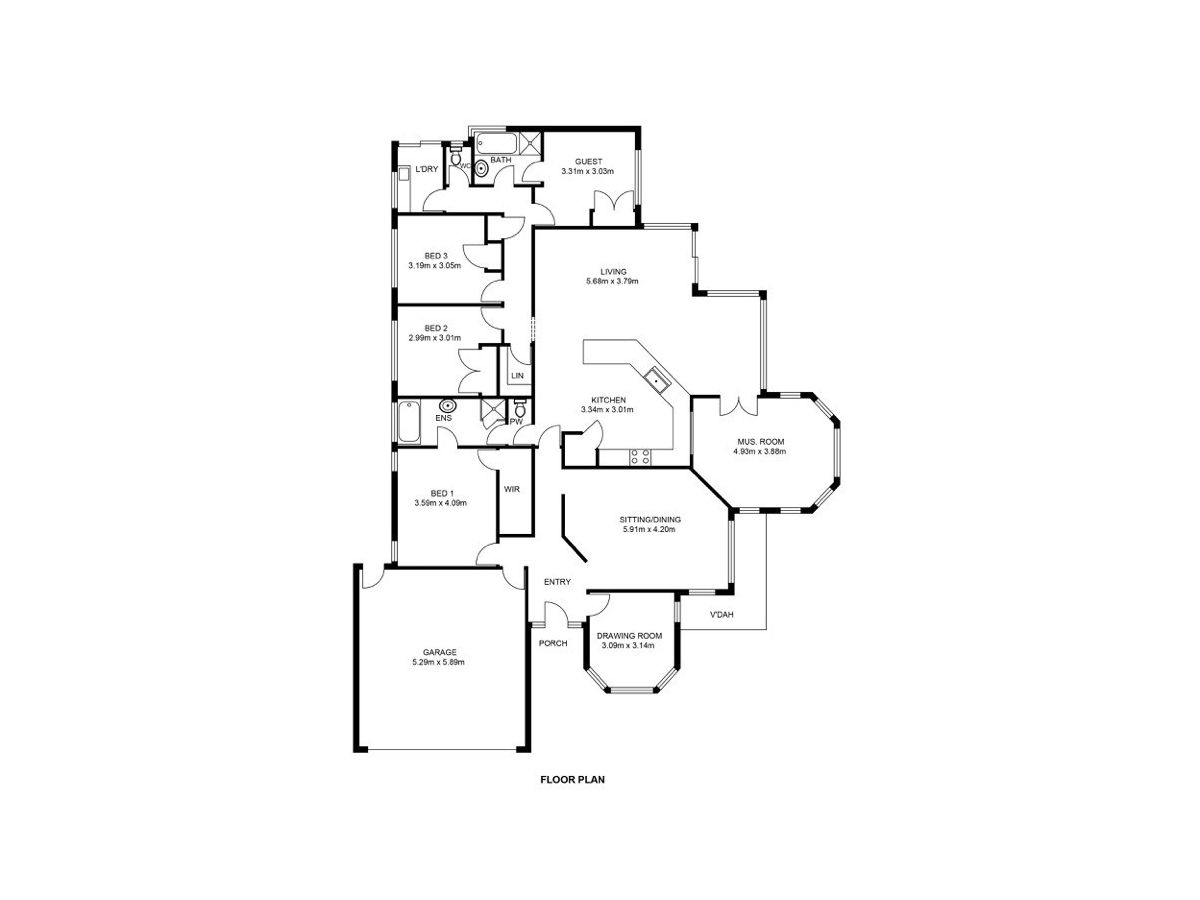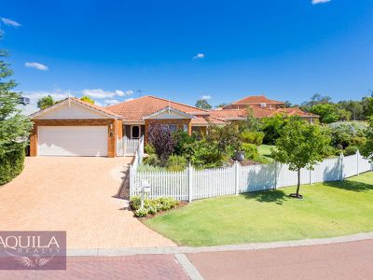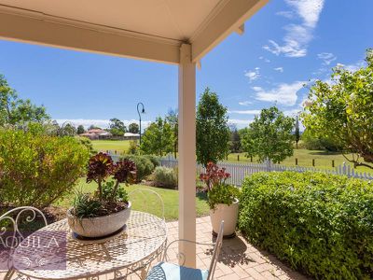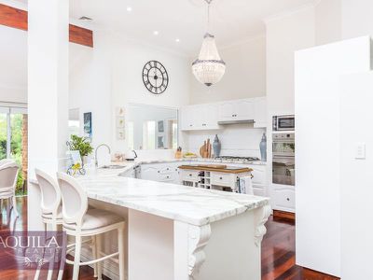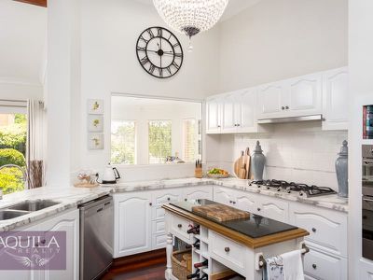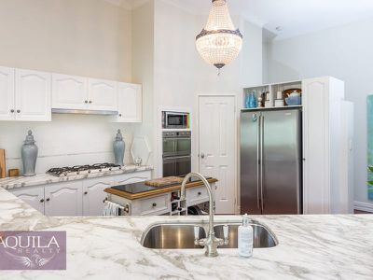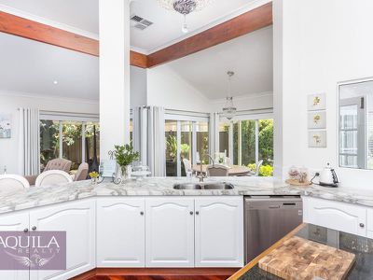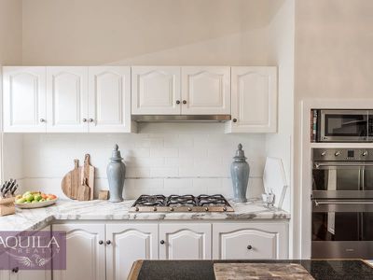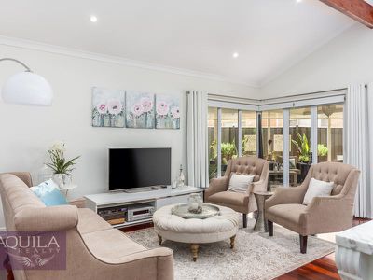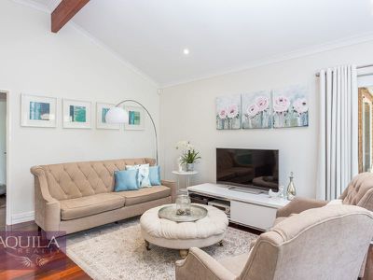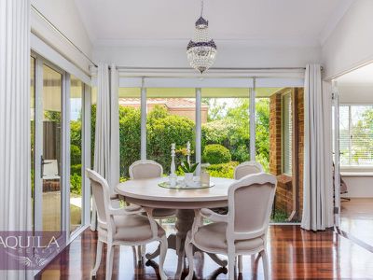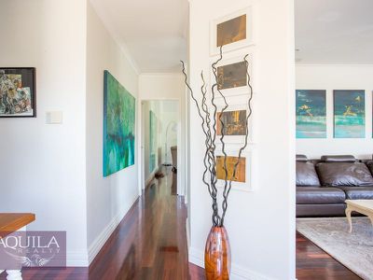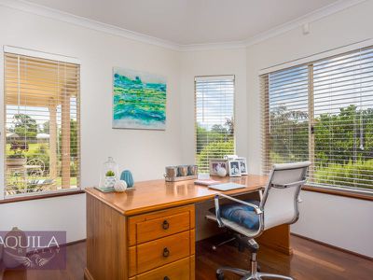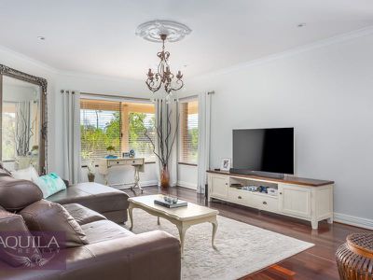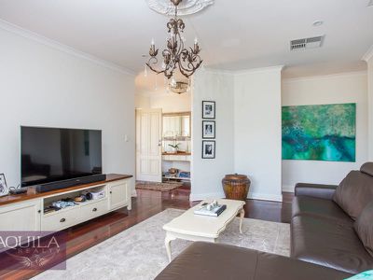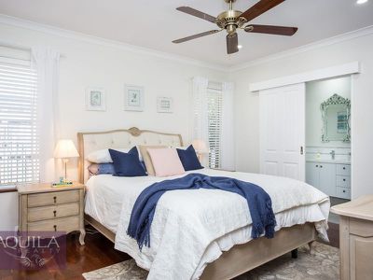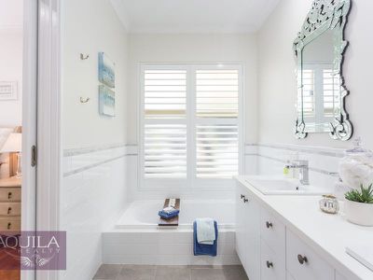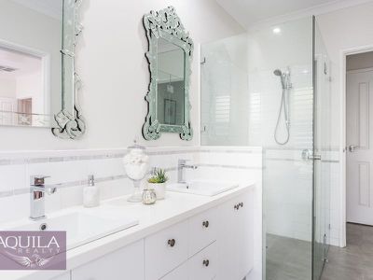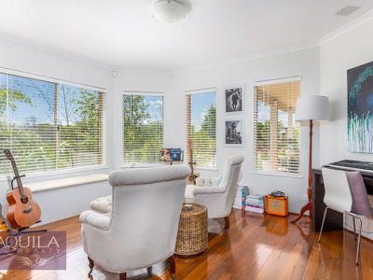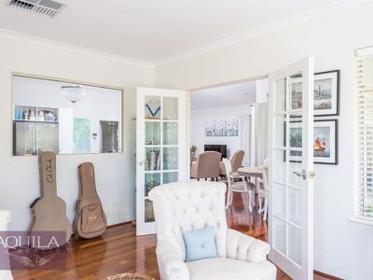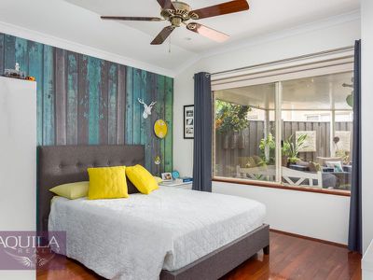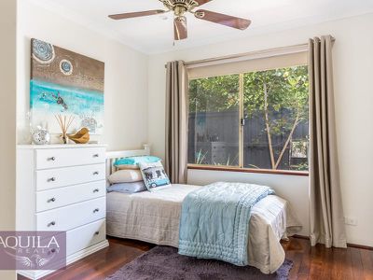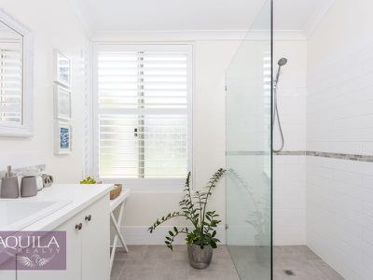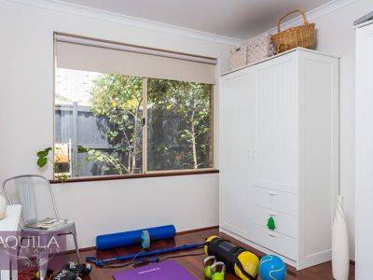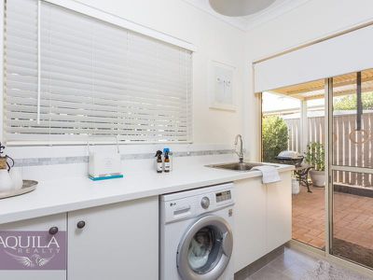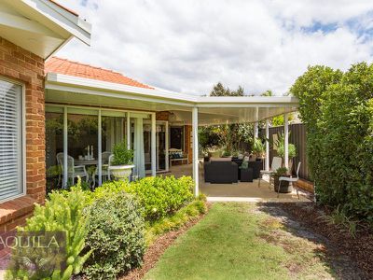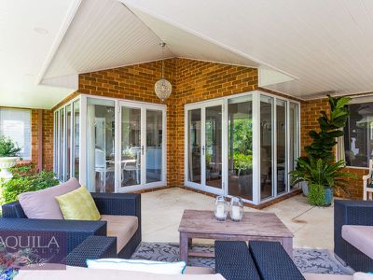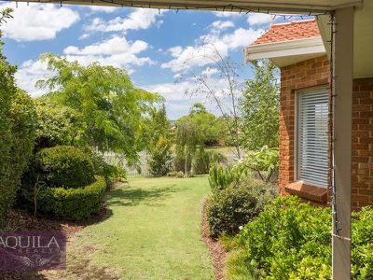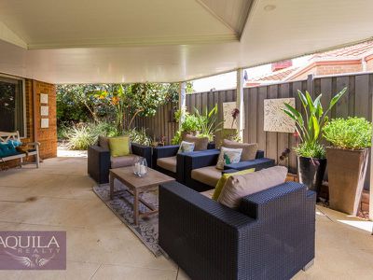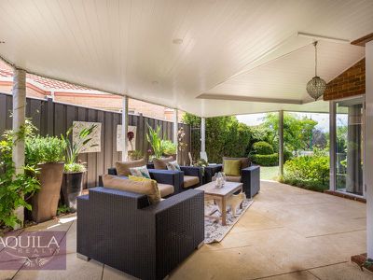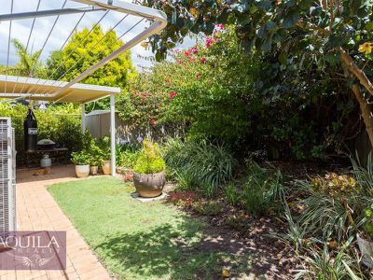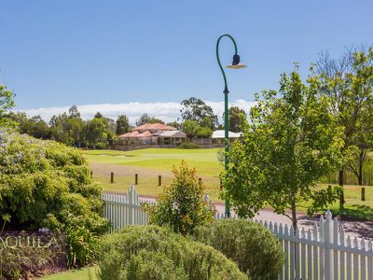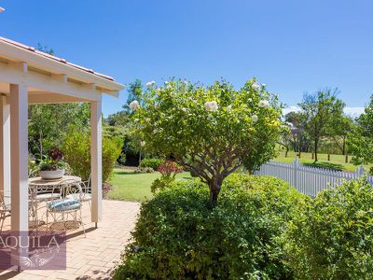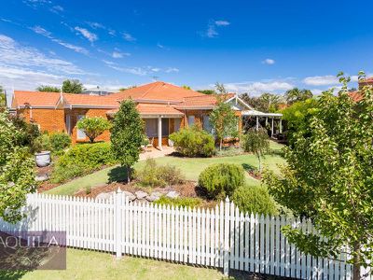A special character is what this property encompasses, the finishings, colours and themes are a true credit to the sellers. All areas of this home have been given special attention with no expense spared.
Nestled on 688sqm in the Mews section of the private estate of The Vines, this lovely home offers four generous size bedrooms and two bathrooms, with solid Jarrah floorboards throughout, colonial skirting and quality finishings.
The front wing hosts the master bedroom wing with an organised walk in robe and a fully renovated double ensuite with two way powder room. While across the hall is the office with views to the front gardens, and then there is the huge media room with views across to the golf course.
The kitchen is very impressive, with top quality appliances, 40mm Marble bench tops, walk in pantry and a generous sized breakfast bar, all overlooking the art room, dining and living areas. The large glass windows and French doors beam in natural light and truly create a special environment which feels like home. Off the dining is an extra games room with plenty of options like an art room, music room, kids activity room or a pool table room.
All the minor bedrooms are from minor, with clever built in cabinet works in built in robes. The main bathroom has completely been renovated with quality finishings and a hobless walk in frameless shower.
Outside is another oasis, with developed gardens and a timber lined alfresco with golf courses glimpses. Plenty of space for additional parking options and access. Other mentions is the ducted zoned reverse cycle air conditioning which is perfect for all seasons.
This property is a pleasure to showcase, and viewing will not disappoint.
HIGHLIGHTS
-Federation style home with golf course views
-large bedrooms with media, study and games room
-Jarrah timber flooring throughout
-wide country style skirting
-refurbished kitchen and bathrooms
-Panasonic reverse cycle air conditioning
-Vinton zoning controls for AC
-colonial theme elevation
-timber Pickett fencing
FRONT
-Federation style elevation
-timber Pickett fence entry gate
-enclosed portico entry
ENTRY
-glass feature panel entry door
-room for side table
-security screen door
MASTER BEDROOM
-original Jarrah timber flooring
-LED downlights with ceiling fan
-twin awning windows
-walk in robe with shelving and railing
ENSUITE
-totally renovated
-plantation shutters
-twin ceramic bowls
-plenty of storage with drawers and cupboards
-glass frame hobless shower
-separate toilet with dual access
-heat lamp lighting
-bath with tiled hob
MEDIA ROOM
-beautiful open room with garden and golf course views
-dimmable LED lights
-feature centre light piece
-multiple TV points
-Foxtel and power outlets
-twin windows with timber sits and blinds
-gas bayonet outlet
OFFICE
-original jarrah timber flooring
-four windows overlooking gardens
-generous natural lighting
-Phone, Data and power outlets
-suit home business
KITCHEN
-lavish gourmet kitchen
-feature chandilier
-down lights with LEDs
-40mm Marble benchtops
-Arabescato Vagli marble
-huge open breakfast bench
-can accomodate 4 bar stools
-twin bowl undercount sink
-Perrin & Rowe kitchen tap
-plenty of cupboards and overheads
-LG DirectDrive dishwasher included
-SMEG 900mm gas stove
-SMEG electric twin oven
-microwave recess
-generous double ridge recess with overhead shelving
-corner walk in pantry
-centre mobile bench on wheels
-stone top with wine rack
-featured glass window to games room
LIVING
-raked ceilings with downlight
-colonial skirtings
-Foxtel and TV points
-full height glass windows and French doors to alfresco
-roller blinds and curtains
DINING
-overlooking alfresco and living areas
-views to golf course
-unique chandalier
-full height glass windows and doors to alfresco
-roller blinds and curtains
-twin glass doors to games room
-gas bayonet point
GAMES/ART/MUSIC ROOM
-unique design with abundant natural lighting
-bay window with garden outlook
-data, TV and power points
-glass window to kitchen
-heritage timber flooring
-multiple uses for this room
-timber window sits with timber blinds
-gas bayonet outlet
BEDROOM 2
-queen size room
-double built in robe
-extra shelving and railing
-sliding window with curtains
-ceiling fan
-original Jarrah timber flooring
BEDROOM 3
-queen size room
-single built in robe
-sliding window with curtain
BEDROOM 4
-kingsize room
-overlooking alfresco
-double built in robe
-extra shelving in robe
-ceiling fan
BATHROOM
-fully renovated
-walk in shower
-frameless glass
-single ceramic vanity
-abundant cupboards
-plantation shutters
LAUNDRY
-new cupboards and bench top
-trough sink with cupboards storage
-washing machine recess under bench
-glass sliding door to outside patio
STORAGE
-walk in linen storage off passage
-singel door linen press also off passage
ALFRESCO
-full patio with timber lining
-dimmable LED downlights
-liquid limestone
-developed gardens
-golf course views
YARD
-beautiful gardens
-3m x 3m garden shed
-patio off laundry door
-flood lighting down sides of house
-side gate entry to front
-access to garage
FRONT
-entry gate from driveway to front door
-additional front gate to yard
-optional area for trailer parking
-views to hills and golf course
-protected seating area from media room
-timber picket fencing
GARAGE
-double garage with sectional remote door
-rear yard access
-large manhole
EXTRAS
-gas storage hot water system
-retractable clothes line
-Alarm system
-reticulation system front and back
SIZES
263sqm Total House
216sqm Living House
688sqm Block
Floor Plan
Floorplan 1
