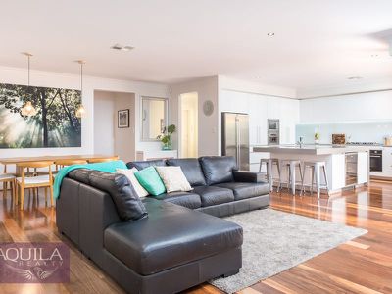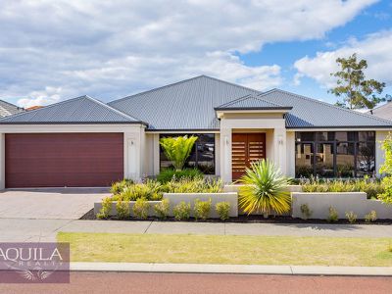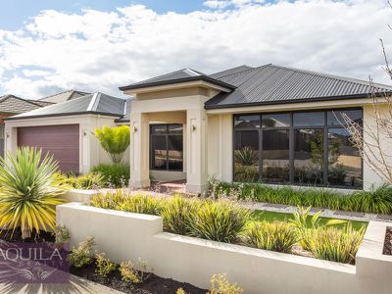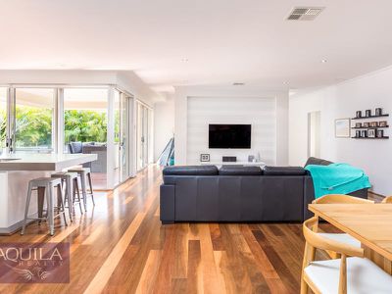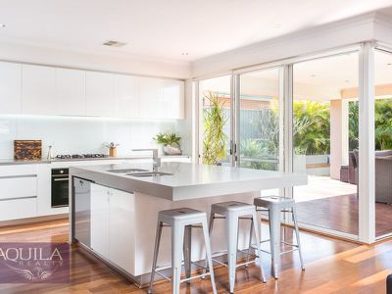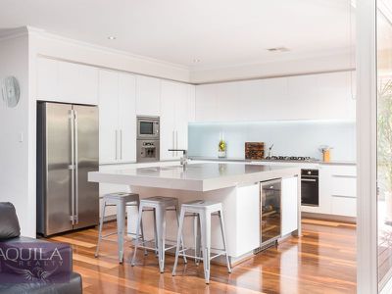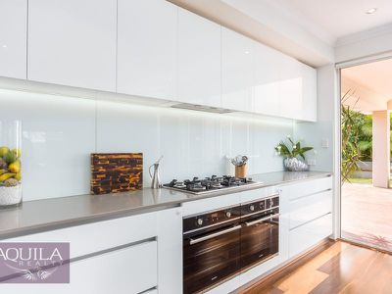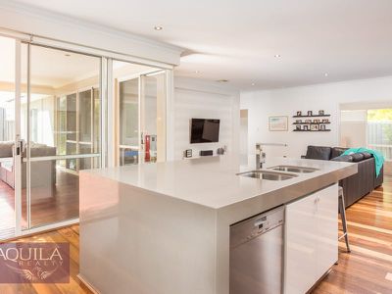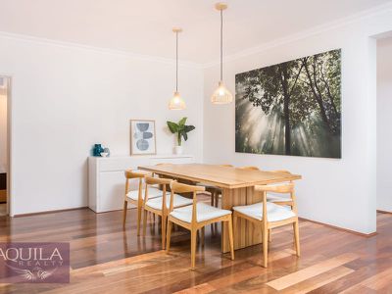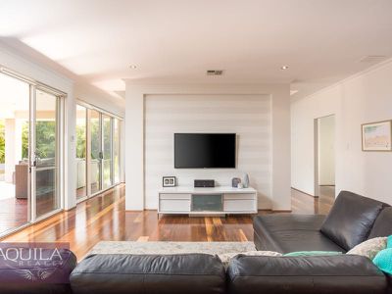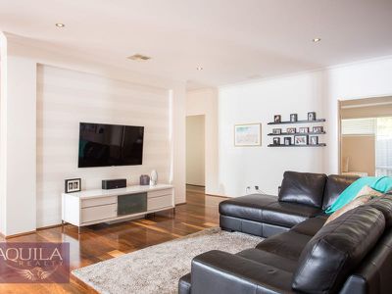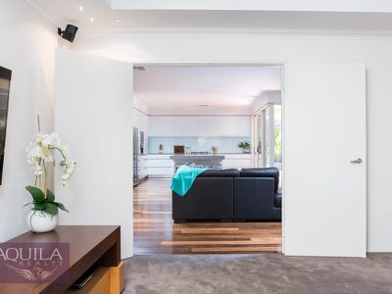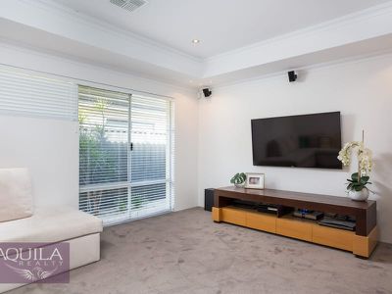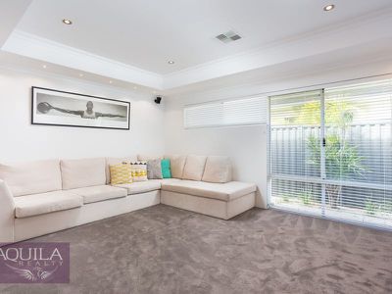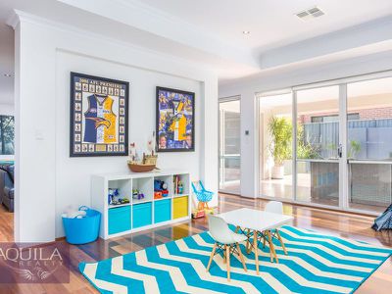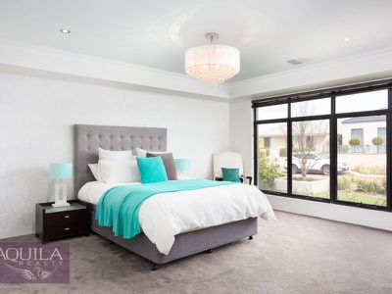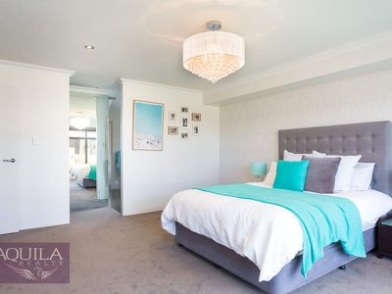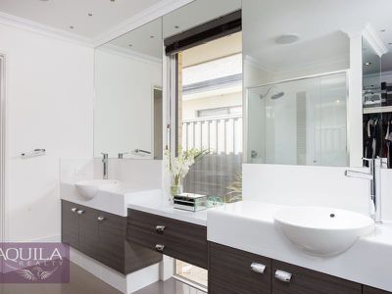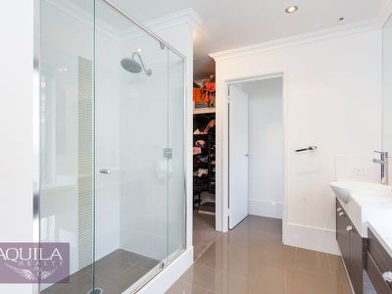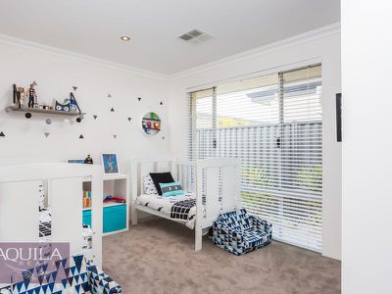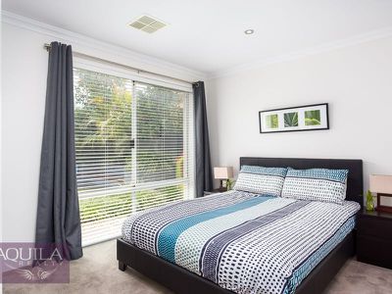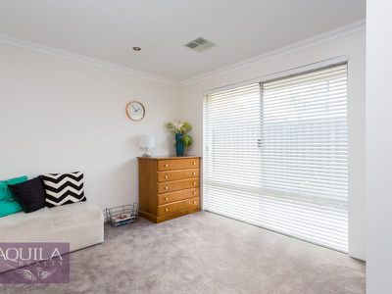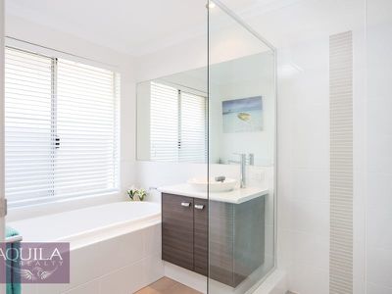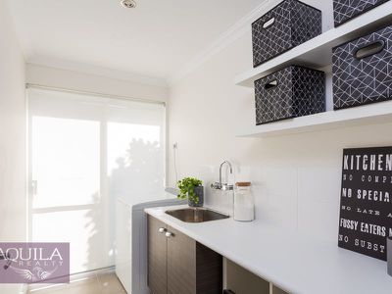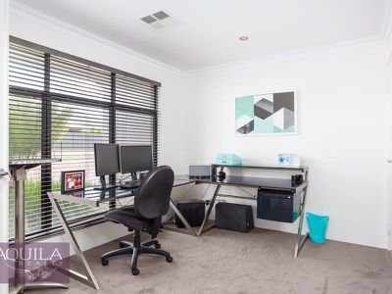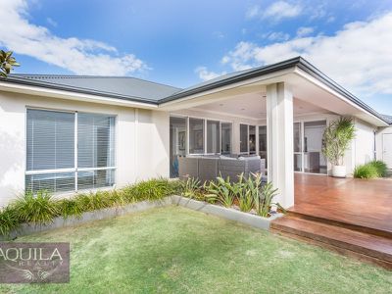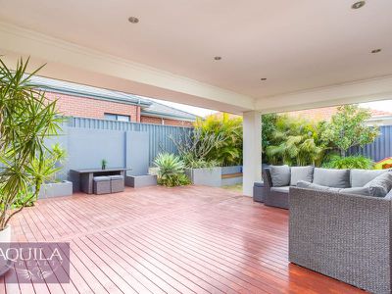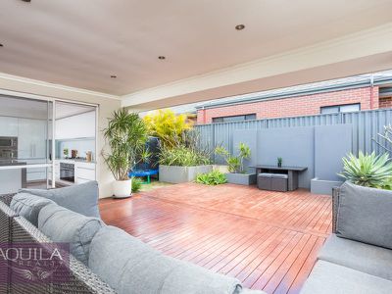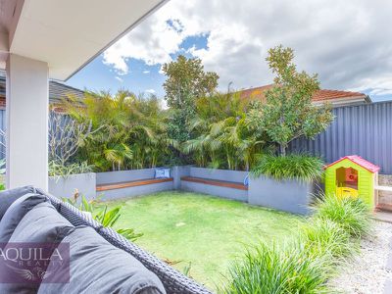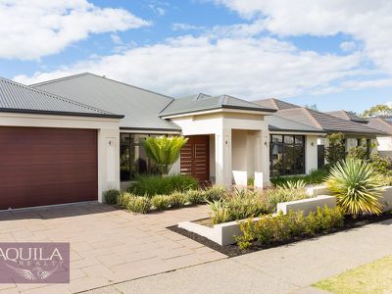What a pleasure to present this custom high spec family home, with a strong location, and rare offering. Complete with 5 bedrooms, and multiple living and entertaining zones, why look anywhere else. The 5th bedroom could be an optional study and completes the front wing of the home alongside the kingsize master bedroom. Upon entry through the enclosed portico, you are greeted with feature lighting and art walls, being then lead by Spotted Gum timber flooring flowing through to the amazing living and entertaining area.
This massive open plan design, allows all season entertaining with full height windows and glass sliders to connect the alfresco to the home as one. The kitchen is out of this world and belongs in a magazine showcase. Full overheads, drawer systems and a huge island bench that hosts so much more than an ordinary breakfast bar. An integrated coffee machine, microwave and wine fridge sets this kitchen on a new level.
The enclosed double entry home theatre with recessed ceiling and included Bose system is ready for enjoyment, along with the open games room also overlooking the alfresco. The outdoor entertaining is complete with a huge alfresco with timber decking out to established gardens and timber decked seating. An extra feature is side access through secure twin gates from the front, allowing room for a trailer, camper etc.
All of this located only mins walk from the popular Vale reserve water features, new kids adventure playground, dog park, bush reserve, cafes, shops, medical and sought after quality schools.
PREMIUM FEATURES
- Dale Alcock quality built home
- Complete Gourmet Kitchen
- LG Ducted reverse cycle air conditioning with zoning
- Essa Stone bench tops
- Engineered Spotted Gum Timber Flooring
- Massive 5x2, games, theatre plus large alfresco
- 31c ceilings through majority of home
- Alarm System
ELEVATION
- modern classy features
- enclosed portico with recessed wall features
- sand rendered walls with up/down lighting
- decked entry with step down to entry
- rendered retainer walls across front
- developed gardens, with reticulation
- feature paved driveway
- side access behind twin gates for storage of trailer etc
- popular north/south orientation
- artificial turf for low maintenance
- extra tinting on front windows
ENTRY
- double timber door with glass feature panels
- recessed ceiling feature with central chandelier light fitting
- art wall recess upon enter with downlight
- private entry separate from living zones
MASTER BEDROOM
- massive 4.5m x 5m in size
- kingsize room with featured wallpaper wall
- downlight with chandelier feature
- quad awning massive window with blinds
- plush carpets with double door entry
- full walk around robe
- full height his/her mirrors with downlights
ENSUITE
- double basin vanity
- full height central window feature
- feature downligjts over each vanity
- double shower with separate controls
- separate toilet
STUDY / 5th BEDROOM
- optional 5th bedroom, nursery or office
- close to master bedroom in front wing
- double door entry
- built in robe with door
- plush carpet
- triple awning window with blinds
- downlights, phone, data and power outlets
KITCHEN
- the complete package
- full chefs kitchen with abundant storage
- Essa Stone benchtops with 100mm edging on breakfast bar
- Vinylwrap cupboards with LED lighting over bench
- undermounted twin bowls with feature swing tap
- drawer systems and complete overheads
- soft close cupboards and drawers
- extra wide fridge recess
- deep recess under island bench for comfortable stool seating
- Integrated Blanco Coffee machine included
- Integrated Blanco microwave included
- Vintec wine fridge included
- Miele dishwasher included
- twin pantry with retractable doors and power outlet
- TWIN Blanco elector ovens 600mm each
- 900mm Blanco gas 5 burner stove
- glass splash backs
- glass windows and sliding doors to alfresco
LIVING / DINING
- huge open living area
- plenty of natural light
- full views out to alfresco and gardens
- downlight with dining table feature lighting
- room for Buffett table, power outlets
- gas bayonet outlet for extra heating
- recessed entertainment wall with mounted outlets
GAMES ROOM
- suitable for kids toy room, pool table, second living etc
- recessed ceiling with downlights
- twin glass sliding doors to alfresco
- roller blinds
- walk around feature to living area
- wall mounted TV, blank conduit, power points
THEATRE ROOM
- double door entry
- recessed ceiling with dimmable downlights
- featured downlights across back wall
- Bose 5.1 surround sound system included
- includes wall mounted cube design with sub woofer
- full height window with blinds and highland window feature
- wall mounted points and conduit for flat screen TVs
BEDROOM 2
- Queen size room
- full height window
- blinds and curtains
- full height mirror sliders to double robe
- downlight and plush carpet
BEDROOM 3
- Queen size room
- full height window
- blinds
- full height mirror sliders to double robe
- downlight and plush carpet
BEDROOM 4
- Queen size room
- full height window
- blinds
- full height mirror sliders to double robe
- downlight and plush carpet
BATHROOM
- twin cupboard vanity
- ceramic circular feature basin
- glass frameless shower
- full width mirror
- curved bath with tiled hob
- separate toilet with window and blind
Passage with downlight and extra power point
Recessed linen storage room with lighting
LAUNDRY
- twin cupboard with stainless steel sink
- clothes basket recess area
- glass sliding door with roller blind
- tiled splshback
- twin shelves for storage
- clothesline on side of home near laundry
ALFRESCO
- expansive Merbau timber decking area
- entertaining heaven
- multiple access to kitchen, living and games room
- double sized alfresco with recessed ceiling
- downlights
- rendered wall feature with built in planter boxes
YARD
- dual lawn areas
- recessed down from alfresco as a feature
- rendered brick wall garden beds
- timber decked seating
- developed palms for extra shade
- low maintenance stone pathways to sides of home
- twin gates from front and paved area for side access
- room for trailer, camper parking etc
GARAGE
- double remote door
- door to passage for shoppers access
- rear door to yard
- side access behind twin gates
EXTRAS
- 160 litre gas storage hot water system
- abundant conduit in walls for future cabling
- alarm system
- fully reticulated
- high speed internet connection
LOCATION
- mins walk to new Vale Shops
- mins walk to private school Swan valley Anglican
- close to parks, water features, dog parks
- quality street in private estate
- on the doorstep to the popular Swan Valley
SIZE
600sqm Block
325sm Total House
254sqm Living
Floor Plan
Floorplan 1



