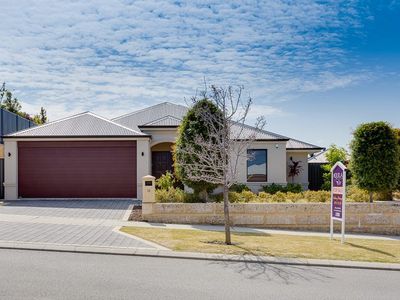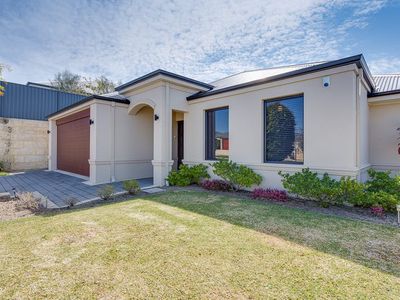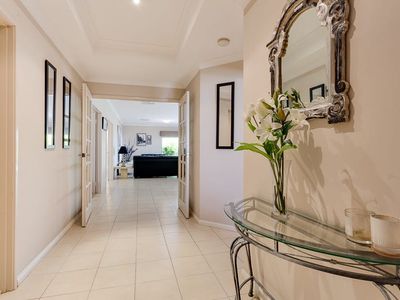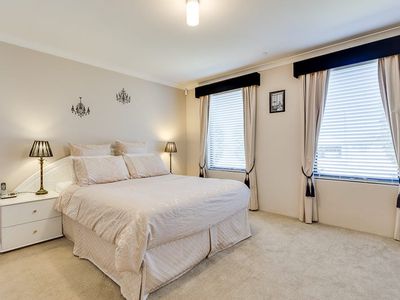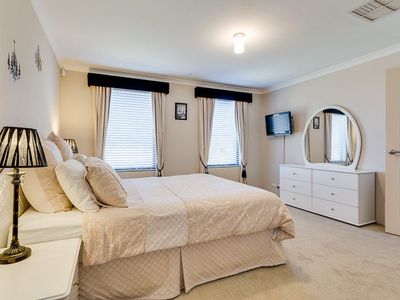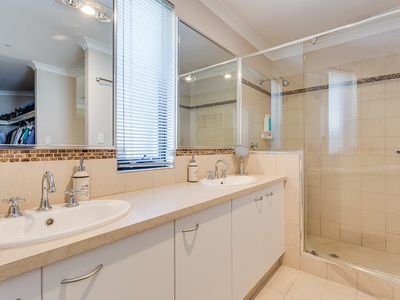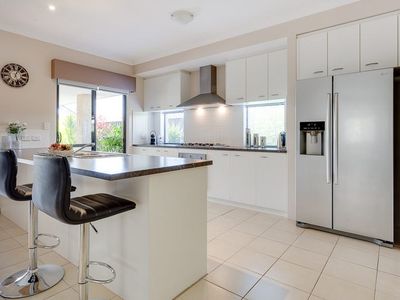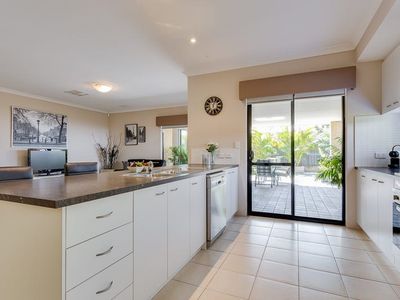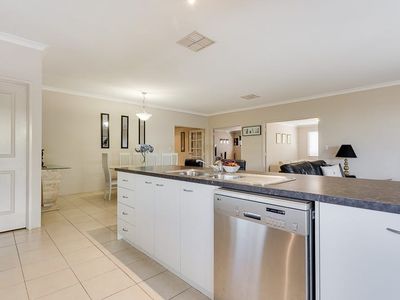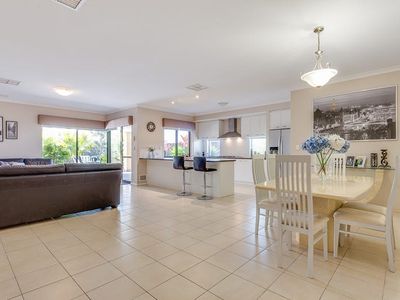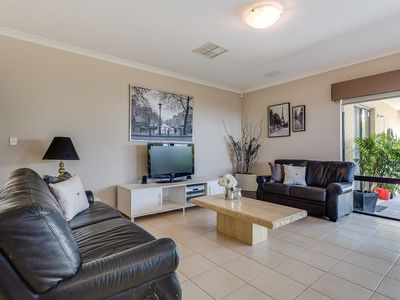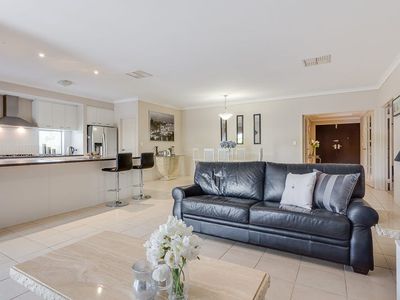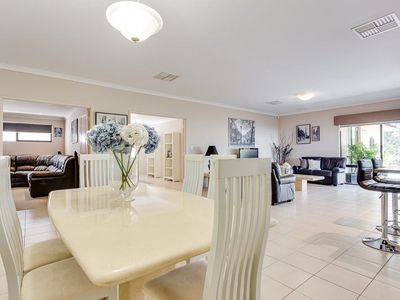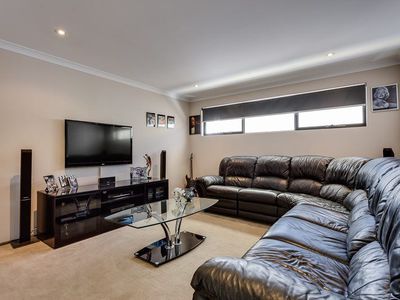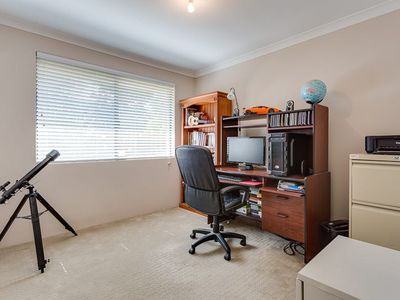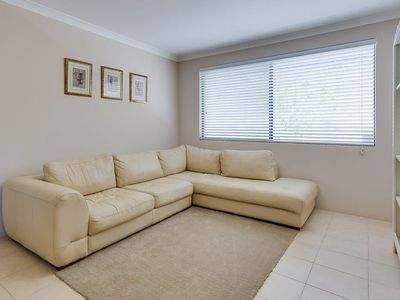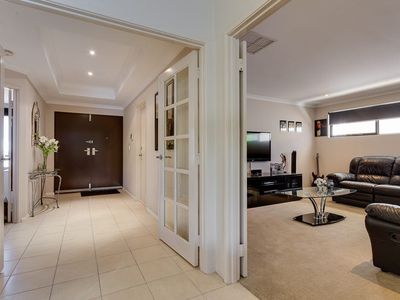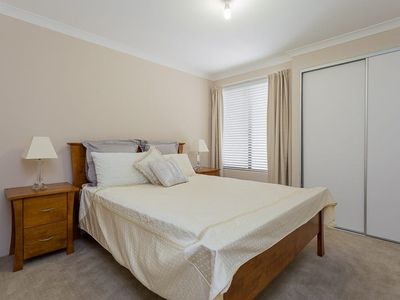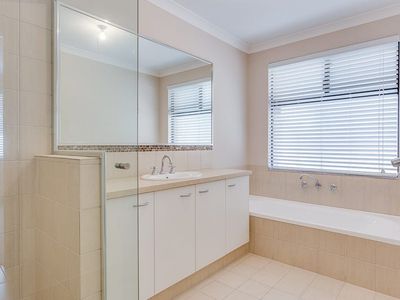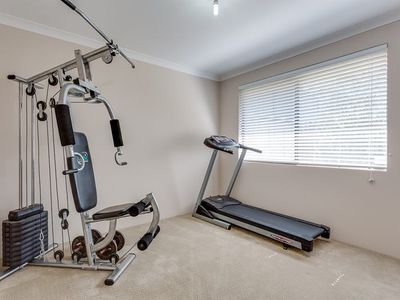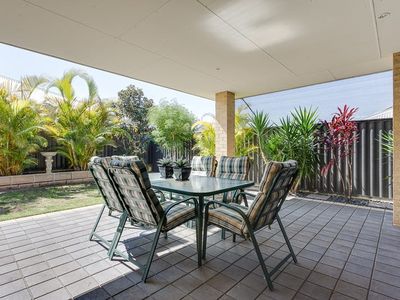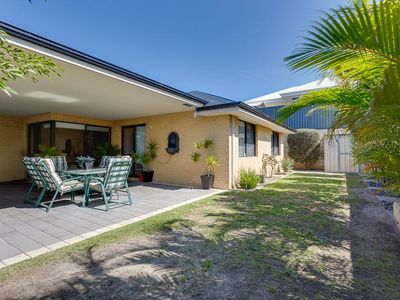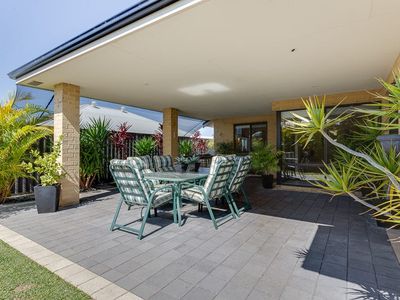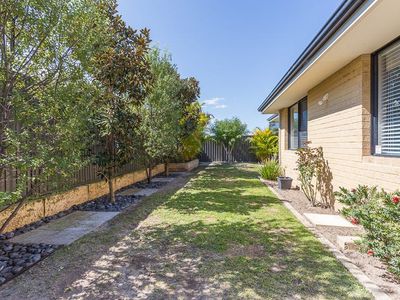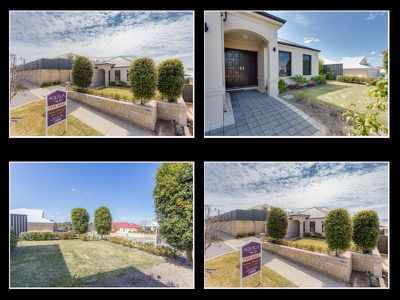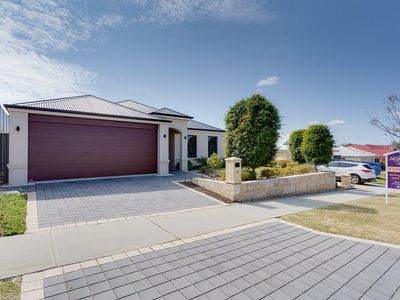Elegant designer entrance welcomes you into a user-friendly open plan home with generous bedroom sizes and additional living entertaining areas. Suited for any size family with the option of creating a kids zone using the second activity living area off the main, with an additional home theatre. A big attraction is the strong location in Aveley South, being close to quality parks, schools, public transport and surrounded by a premium neighbourhood.
HIGHLIGHTS
Located in Aveley South
Quality Summit Home
Double Entrance with French Doors
Unique Alfresco access from kitchen
Good size bedrooms
Ducted Evaporative Air Conditioning
Short walk to quality parks and bush reserve
Close to Public transport, Schools
ELEVATION
High elevation
North South orientation
Limestone Retainer Feature
Double Driveway with street parking bays
Developed Gardens
ENTRANCE
Double Timber Door Entrance
Recessed Ceiling Feature
Tiled entry with skirtings
Shoppers Access to Garage
MASTER BEDROOM
King Size Room
Font twin awning elevation windows
Pelmet curtains and blinds
TV Point / Foxtel
Small wall electric heater
Huge double sided full walk in robe
ENSUITE
Double ensuite basin with storage
Great double size shower
Glass screen and door
Twin Towel rails
Twin mirrors with feature awning window
Heat Lights
Separate Toilet
KITCHEN
Unique Dual access from living and from alfresco
Glass sliding door to Alfresco entertaining
Omega Stainless Steel appliances
600mm Electric Oven
900mm Gas 6 Burner Stove
900mm Rangehood
Overhead cupboards
Tiled Splashbacks
Twin window feature overlooking side garden
Twin Bowl sink with mixer tap
LG Dishwasher included
Walk in pantry with power
Wide Fridge recess
LIVING DINING
Large open floor plan
Dining area suites any furnishings
room for buffet
Double Glass Panel french doors from entry
High ceilings
Full height windows
Glass Sliding Doors to Alfresco
Pelmet and Blinds
TV point and Gas point
ACTIVITY
Double entrance off living
TV point with power
Optional study or kids play area
Can be closed off
THEATRE
Double Door Entrance
Downlights
Awning highline windows
Roller Blinds
TV point / Foxtel
BEDROOM 2
Queen Size Room
Curtains and blinds
Double built in robe with sliders
BEDROOM 3
Queen size room
Single built in robe
BEDROOM 4
Queen size room
Curtains with blinds
Double built in robe and sliders
BATHROOM
Shower
Bath
Blinds
Large vanity and 4 cupboards
Separate Toilet off passage
LAUNDRY
Sliding door to passage
Glass sliding door to Alfresco
Roller blinds
Triple Slider linen storage
Trough with cupboards
Bench top with basket recess
ALFRESCO
Double size under main roof
Shade cloth to East
Gas point with power
Downlights
Three way access to living kitchen and laundry
YARD
Garden Shed approx 1.5m x 2.5m
Retainer wall for featured gardens
Well developed trees and palms
Wide side paved storage area
Area for kids activities or pets
Rear access to garage
Side Gate for access to front
Bin storage
GARAGE
Double remote door
Shoppers access to Entry
BLOCK 544sqm
LIVING 206sqm
TOTAL 281sqm
Floor Plan
Floorplan 1


