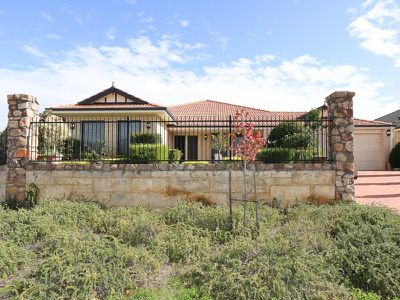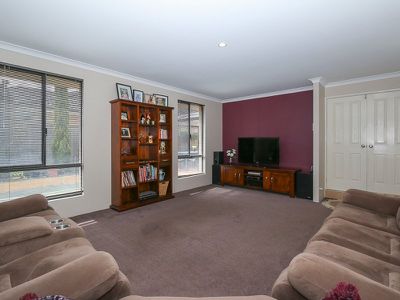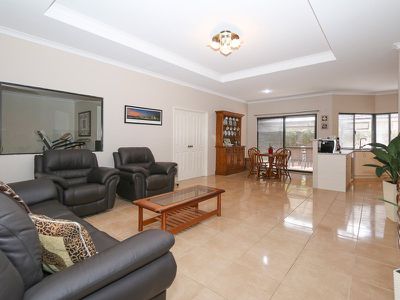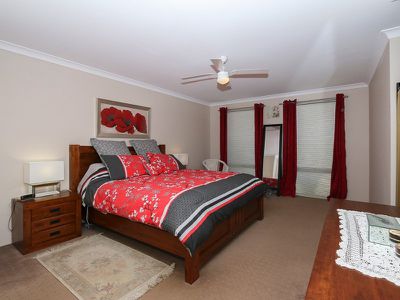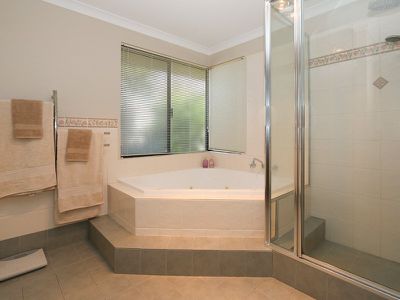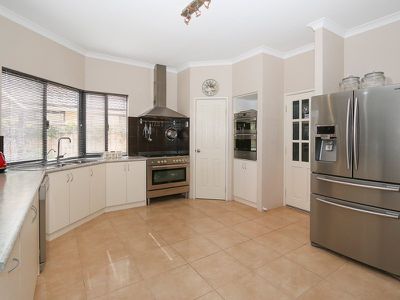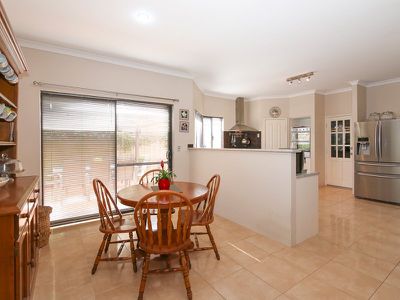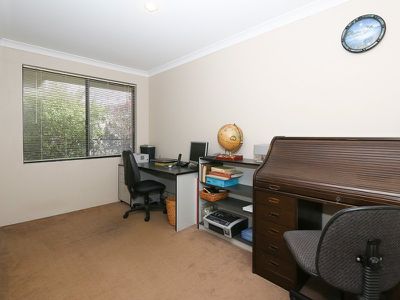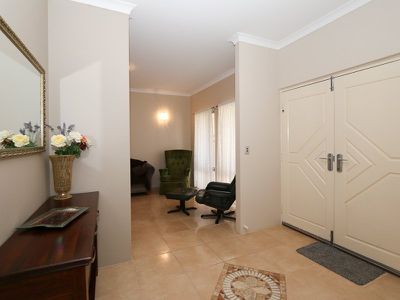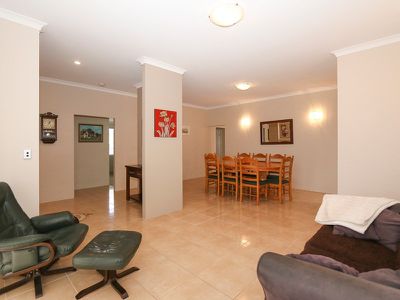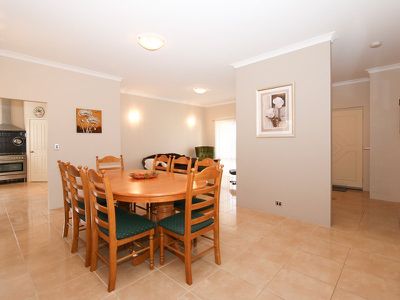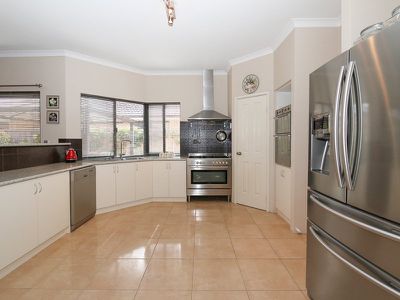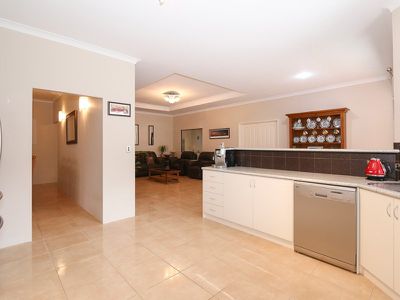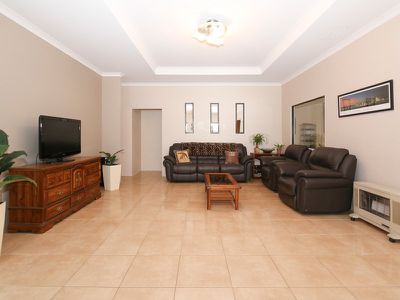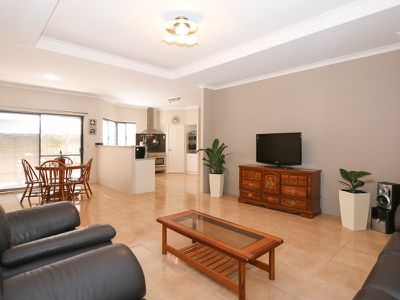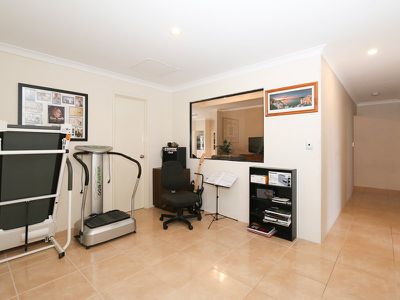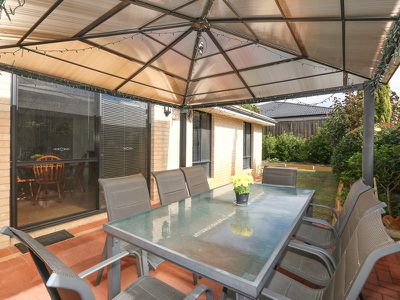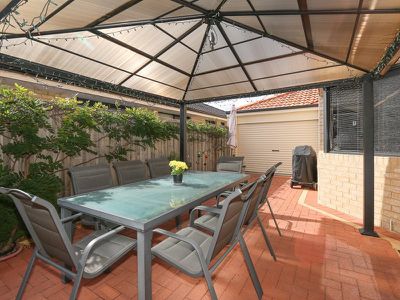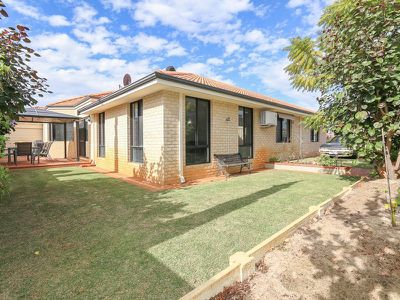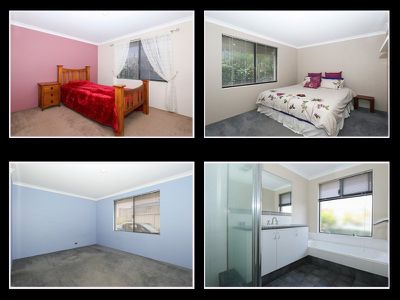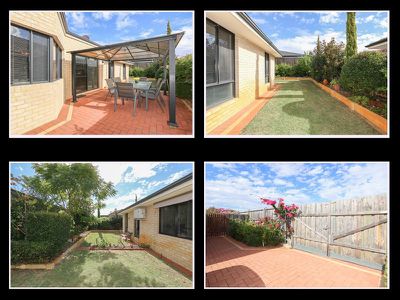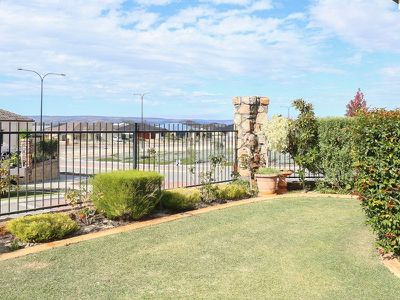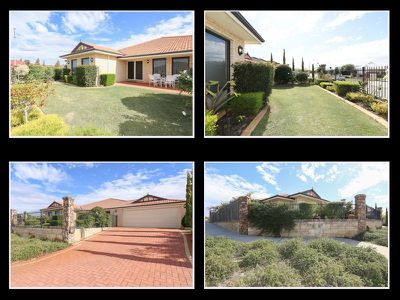Located in the popular Dress Circle of Woodlake Heights, this lovely presented home offers open dual living areas, wings for entertaining and excellent size rooms for all family dynamics. Being corner location, it also offers side access for secured caravan or boat parking. The front overlooks the hills, and the earthy retainer walls give character alongside the native verge elevation.
FEATURES
ENTRANCE
Double Door Timber Entrance
Double Security Door Entrance
Tiled entrance
Blade Wall Feature
FRONT FORMAL LIVING
Area could be optional games area
Large open flow
Could also be second living area for front wing bedroom
High Ceilings
Dual Entrance to Kitchen and Living
MASTER BEDROOM
King Size Room
Ceiling Fan
Dual Awning Windows
Recessed full walk in robe
Views to hills
ENSUITE
Double Vanity
Corner Spa Bath
Powder Toilet
Dual access to living
KITCHEN
Chefs Size Kitchen
Open Benchtops
Westinghouse 900mm Oven and Gas stove
Smeg Double Wall oven
LG dishwasher shoppers access
Plenty of storage
Huge 1450mm Fridge Freezer Recess
Plenty of centre room for extra mobile workstation
Shoppers Entrance to Garage
DINING LIVING
Room for buffet side table
Venetian Blinds
Recessed Ceiling
Tiled through living and passages
Window to Activity
Huge TV Recess
Glass Slider to outdoors
HOME THEATRE
Reverse Cycle Split Air Con
Huge 4.38m x 6m
Venetian Blinds
Foxtel point
Double door entrance
Fit any configuration of lounge
MASTER BEDROOM
King Size Room
Views to front garden
Ceiling fan
Twin awning windows
Deep walk in robe
Ensuite
Double vanity
Corner Spa
Sep toilet dual access to formal living
STUDY
Data point
Rectangular Shape to fit desks and shelving
BEDROOM 2, 3 and 4
Queen Size
Deep Walk in Robes
ACTIVITY ROOM
Glass viewing to Living Area
TV point
Room for student study zone or kids games room
Twin Storage with doors
OUTDOORS
Paved Entertaining Area
Alfresco gazebo stays
Bore Reticulated front and back
Room for pool
Side access
Parking for boat, caravan etc
Garden shed 2.8m x 4.2m concrete
Conduit allowance for power to be run to shed
GARAGE
Double Remote Garage Door
Extra wide for storage shelving etc
Full width 2.94m Drive Through Roller Door
Block 700sqm
House Living 258sqm
House Total 308sqm
Floor Plan
Floorplan 1


