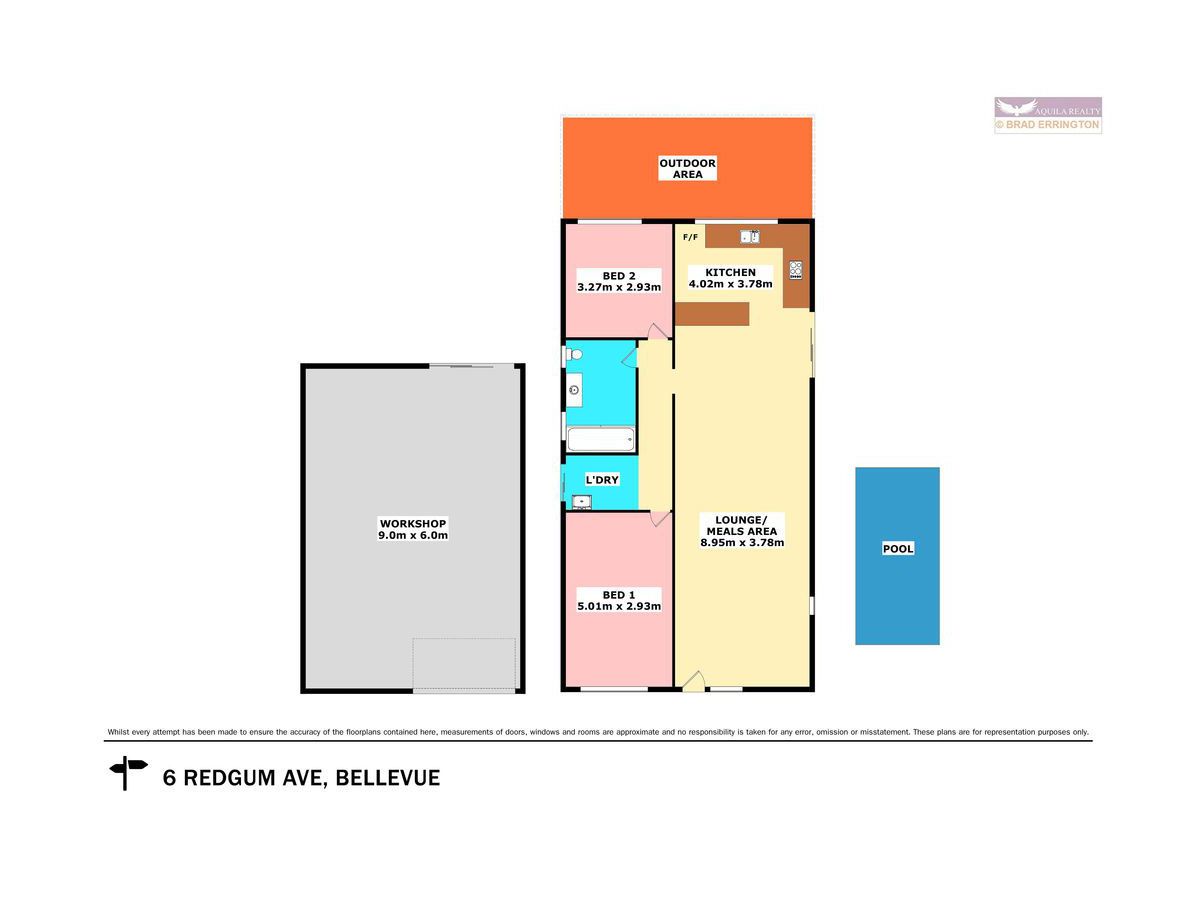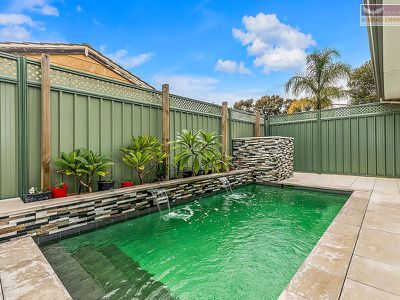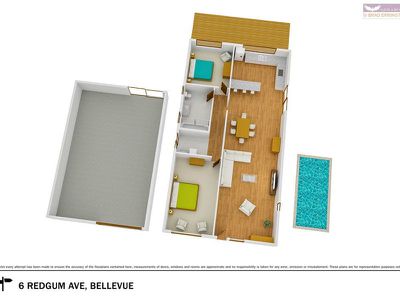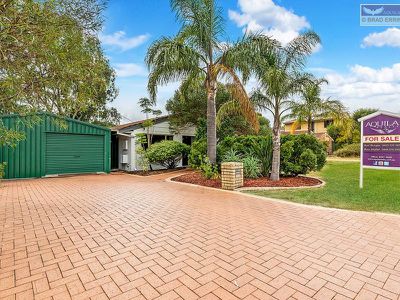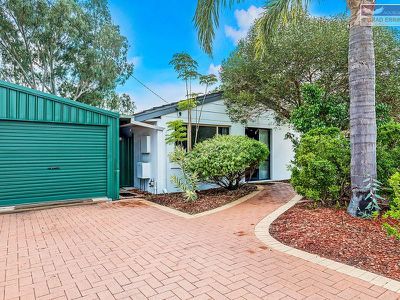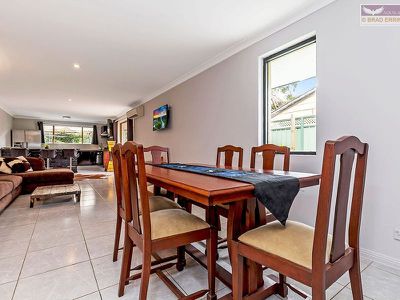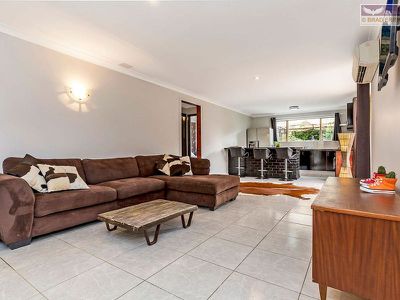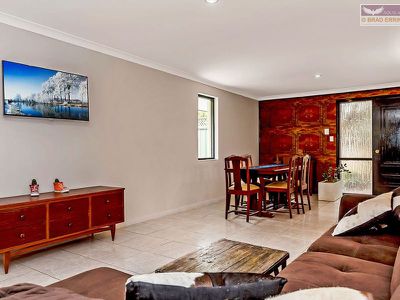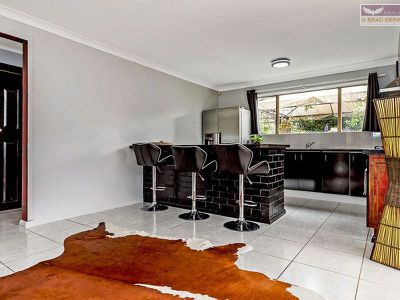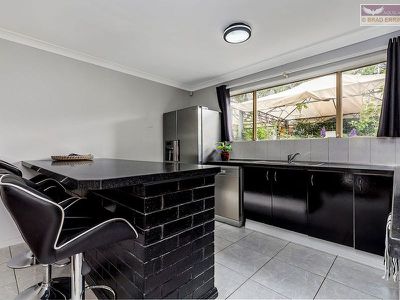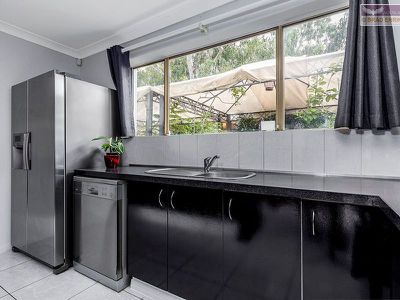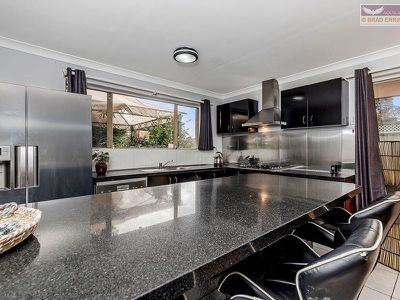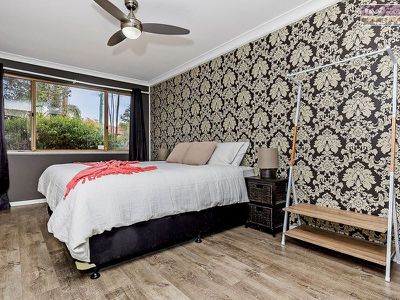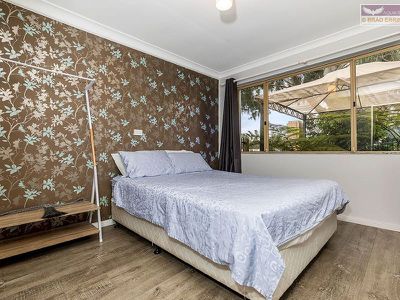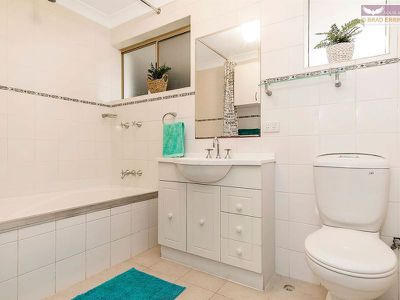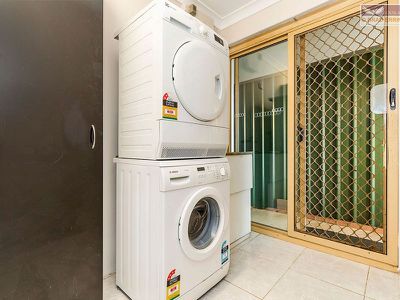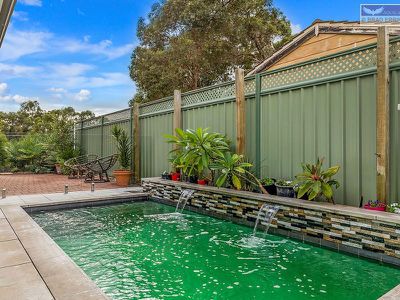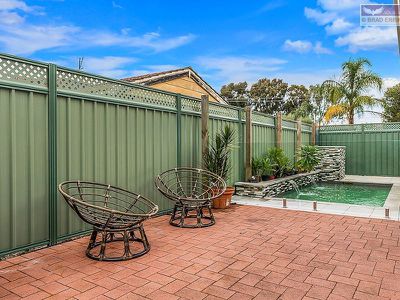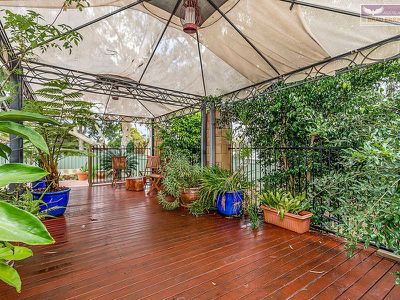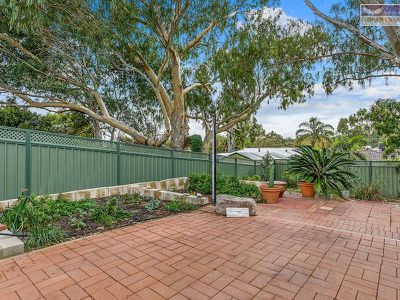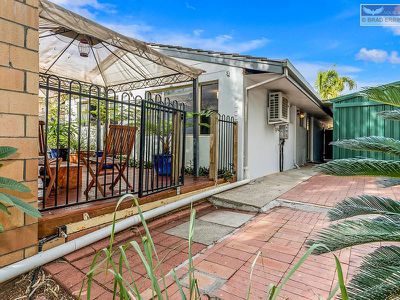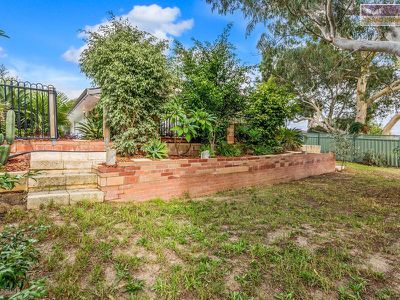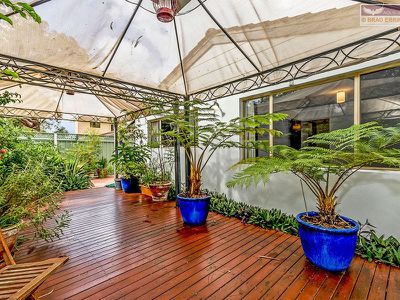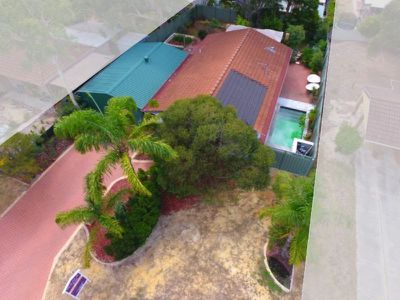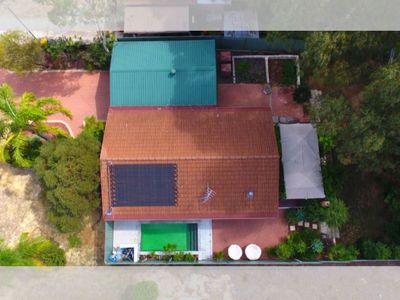Under offer with 2 offers and 26 inspections. Thinking of selling? Call Brad or Shane today.
YOU JUST HAVE TO SEE THIS....IT'S SIMPLY STUNNING and REPRESENTS AMAZING VALUE.
The moment you open the door you are greeted by an easy to furnish spacious contemporary open plan living, dining and kitchen area embracing a fresh neutral colour scheme where light just floods through creating a warm, happy space.
Walking forward you will have glimpses of the newly built and beautiful, concrete below ground pool from the side highlight window overwhelmingly excite you to see what else is on offer in this immaculate home.
Simply put, this is designed for your easy living and outdoor entertaining. A place you will love to call home.
To view the 'PROPERTY BROCHURE', 'CONTRACT OF SALE' or to make an 'INSTANT OFFER', please press the external link button.
For layout and room sizing please feel free to click the FLOOR PLAN button.
A FULL SPECIFICATION LIST is available at the end of this description.
Features Include:
- A massive central open plan living space that is light and bright
- The lot is large at 700sqm yet still is easy care and easy to own
- The reticulated gardens are green and shaded by mature trees, offering a tranquil, relaxed outdoor space
- The timber decked outdoor living offers a delightful place to entertain family and friends
- Stainless steel appliances, black stone benches, dishwasher and overhead cupboards are featured in the spacious kitchen
- The bedrooms are literally huge, each boasting views of green and luxury European wood flooring
- Crisp white floor to ceiling tiles feature in the oversize family bathroom
- The Brand new concrete below ground pool has dual water spouts set within a stacked stone backdrop and glass fencing
- Imaging what you could do with the massive powered 9m x 6m workshop if you like to tinker
- New gutters, down pipes and the home is fully electrically compliant
With the recent release of the Midland redevelopment plan paving the way for a massive amount of further development and improvement in the surrounding area, Midland and the Swan Valley are becoming the next epicentre for the north east sector.
The area amenities are the New Midland Hospital, Midland Gate Shopping, Cinema complex, train and bus stations, Police training facilities, Domestic and International airports only a 15 minute drive, and Perth City Centre only 18 km away.
The district has many quality private schools including Guildford Grammar, St Bridges, Helena College and La Salle College.
These are just a start of the lifestyle features on offer and an inspection is recommended to experience the true nature of this home.
To view, please contact the listing agents. This property is available 7 days a week to view.
FULL SPECIFICATION LIST
GENERAL HOUSE INFORMATION:
Block size is 700sqm
House faces Southwest
Located in the Shire of Mundaring
Builder is unknown, but it appears to be a quality built home
Built in 1986/7
House size is 100sqm under the main roof
Wall construction is brick
Roof is tiled
TV Antenna on roof
2 bedrooms
1 bathroom
1 toilet
Insulation in ceiling is thought to be blow in
It is advised to confirm the insulation, if any, with a building report
Alarm system fitted
Security door on the front door and laundry door
Lot number: 23
Volume: 1483
Folio: 276
Plan/diagram: P12106
SERVICES TO THE HOME:
Connected to sewer
Connected to mains gas
Instant gas hot water system
Reverse cycle split system air conditioner in the lounge room area
Mains power is connected to the property
Telephone line connection is in the lounge area
Internet connection is NBN fibre to the node
For available internet services/ speed please contact your provider to confirm
No solar panels on the roof but there is solar heating for the pool
LISTED SHIRE APPROVALS:
Dwelling 1986 and Garage 2004
All other items not listed above will be included in the transaction on an as is basis
IMPROVEMENTS TO THE HOUSE:
Over $60,000 has been spent on the home in recent years
New Colorbond fencing -$10,000
New concrete pool, solar heating and completely automatic unit with water features (future pools - winner last 3 years best pool in Australia) $30,000
Garden beds - $5,000
Freshly painted inside and out- $5,000
New oven- $1,000
New rangehood - $1,000
Fridge plumbed in comes with house if a buyer wishes -$2,000
Dishwasher -$700
New floors in bedrooms - $3,000
Decking - $4,000
Fencing for dogs- $1,000
New Rinnai instant gas hot water system - $1,500
ANNUAL RATES COSTINGS:
Shire rates approximately $1,850.00
Water Rates per year approximately $699.00
ITEMS NOT WORKING AS INTENDED:
Everything is working as intended except there is no key for the front security door
ITEMS NOT STAYING AT THE PROPERTY:
All items of a personal nature will be removed by settlement
Nothing of an unusual nature will be removed by settlement
FRONT YARD:
Meter box located at the side of the house
Wintergreen lawn area
Reticulated gardens from scheme water
Brick letterbox
Gardens have a variety of plants
Concrete garden edging
Double paved driveway
Paved path to the front door
Colorbond fencing
ENTRY HALL/ LOUNGE:
Tiled floor
Timber skirting painted light grey
Light grey neutral coloured walls
Ceiling height is 2.4m, painted white
Cove style cornicing, painted white
Single timber door painted black with glass feature panel on the side
Security screen door
Wallpaper feature wall
Multiple power points
TV point
Phone power point
Alarm panel
Reverse cycle split air conditioner
Down lights in ceiling
Two wall lights with frosted light shades
Window looking out to the pool area
KITCHEN AND MEALS AREA:
Tiled flooring
Timber skirting, painted light grey
Neutral light grey light wall colour
Ceiling height is 2.4m, painted white
Cornice type is cove, painted white
Split system air conditioner nearby
Multiple power points
Kitchen cupboard doors are painted black
13 cupboards and 4 drawers
Granite bench tops - owner to confirm exactly. what type
Large window looking out to the rear gardens with curtains over it
Fridge space and size is 74cm deep, 85cm wide and open to the ceiling
Fridge in plumbed in to the water
Four burner stainless gas hotplates and a matching electric oven
Stainless rangehood above hotplates
Stainless splashback
Single stainless sink with drying area and mixer tap
Space for a table and chairs
Large bench with room for three stools
Blanco stainless dishwasher
Light in the centre area of the kitchen
Large glass sliding door to the rear of the property
MAIN BEDROOM:
A King bed could easily fit in this space
Floating wide timber floorboards
Timber skirting, painted white
Neutral wall colours
Wallpaper Feature wall
Ceiling height is 2.4m, painted white
Cove cornicing, painted white
Ceiling fan with light on it
Multiple power points
Curtains over windows looking out to the front yard
Standard door painted black
Timber skirting boards, painted white
Tiled window ledge
BEDROOM 2:
Wide timber floating flooring
Neutral light grey coloured walls
Wallpaper feature wall
Ceiling height is 2.4m, painted white
Double power point
Standard style door painted black
Timber skirting boards, painted white
Tiled window ledge
Large window looking out to the rear yard
Curtains over window
BATHROOM:
Shower over bath area with a shower curtain
Single basin with storage cupboards and drawers underneath
Mirror above basin
Exhaust fan near shower area
Updated chrome tapware
Tiled flooring
Tiled walls to ceiling
Light in the centre of the room
Neutral light wall colour
Ceiling height is 2.4m, painted white
Cornice type is cove painted white
Double power point
Frosted glass windows
Single bath
Double towel rail
Dual flush toilet
LAUNDRY:
Single sink with storage cupboards underneath
Updated chrome tapware
Tiled flooring
Neutral wall colour
Ceiling height is 2.4m, painted white
Light in the centre of the room with a frosted glass light shade
Double power point
Linen cupboard
Glass sliding door and security screen to the side of the property
SWIMMING POOL:
5 m x 2.3m concrete below ground pool
Glass fencing and feature paving
Dual water spouts with stacked stone wall
Manual cleaning equipment included
Salt water with auto chemical feed
Led light
Automatic roof mounted solar heating unit
REAR OUTDOOR SPACE:
Large outdoor decked entertaining space with shade cloth above
Access to front through side gate
Outdoor lighting around the house
Garden tap
Outdoor power point
Gardens have reticulation
Mixture of small to large plants in the garden
Hot water system is a Rinnai Instant gas system
Feature glass fencing into the pool area
Colorbond fencing around the entire property with added privacy screening
WORKSHOP:
Green Colorbond powered and lit workshop.
Roller door entry.
6m wide, 9m long and 3m high in the centre of the area
1.97m high clearance at the entry when the roller door is up
At the rear of the workshop is a single sliding door to access the rear yard
Personal entry door
Insulation on ceiling
Concrete flooring
Reticulation controller
Multiple power points
Whirlybird air vent on roof
Whilst all care has been taken in preparation of the above list of features, inclusions and exclusions, there may be some unintentional errors or misrepresentation by the selling agent. Buyers please note, the detail included herein should be confirmed by you by visual inspection of the property, or by obtaining a pre-purchase inspection. Making an offer deems that you have checked and are satisfied with the property subject to only your contractual terms.
Floor Plan
Floorplan 1
