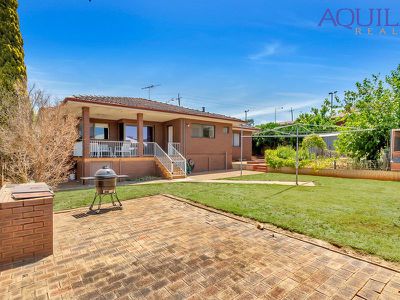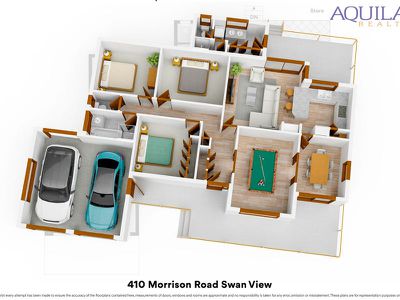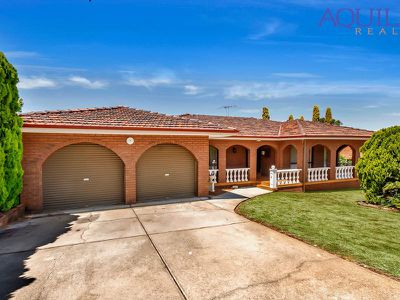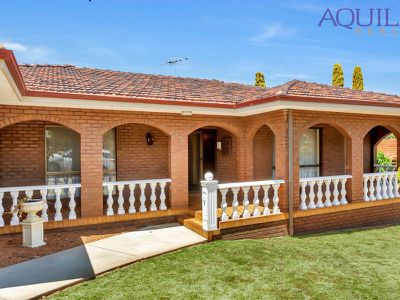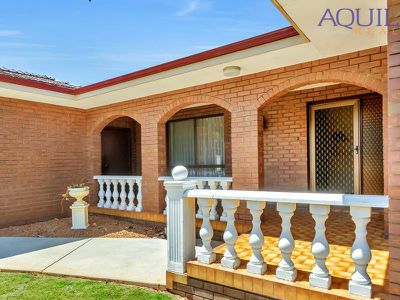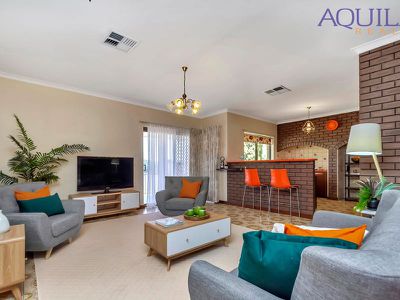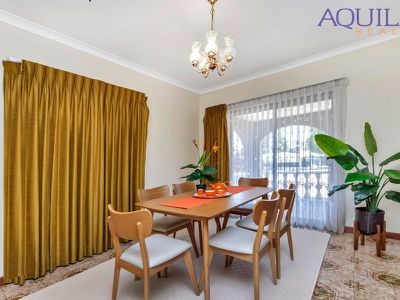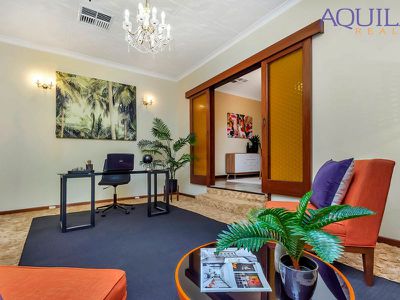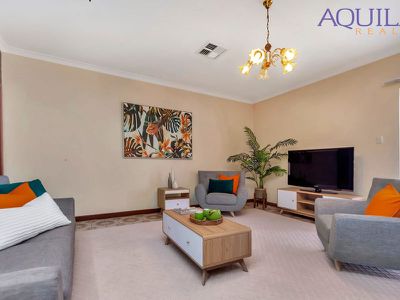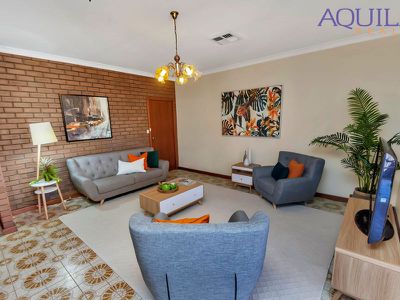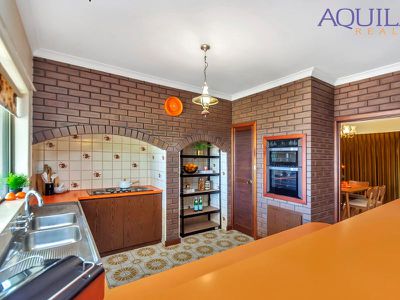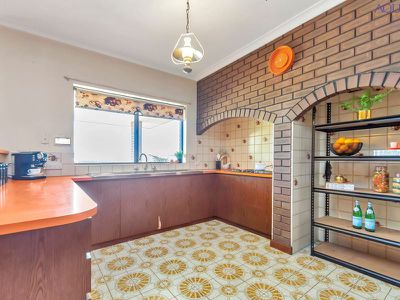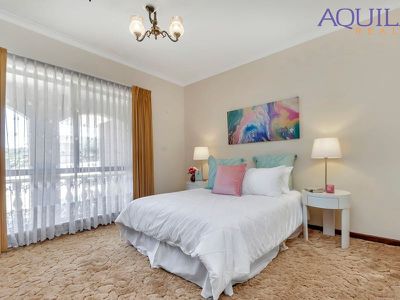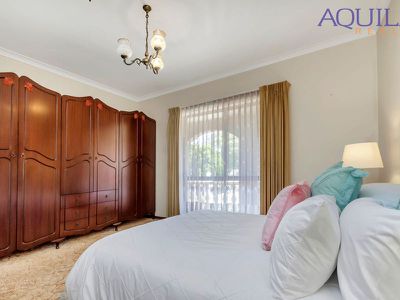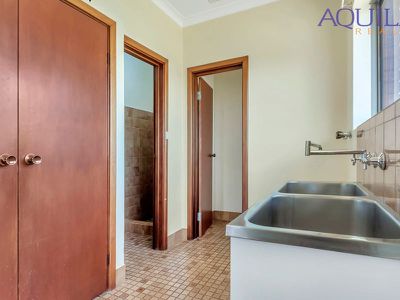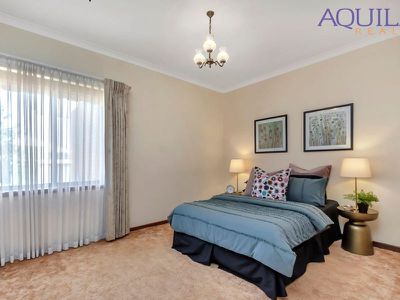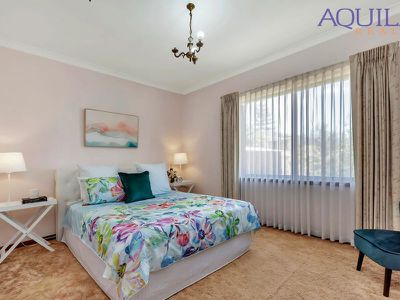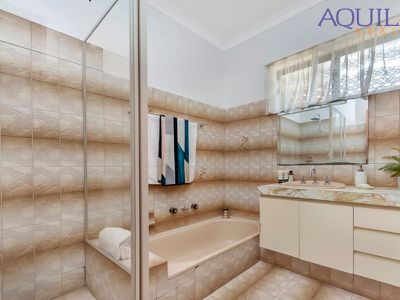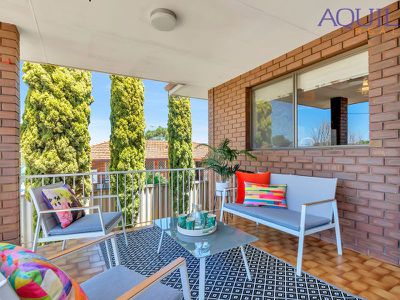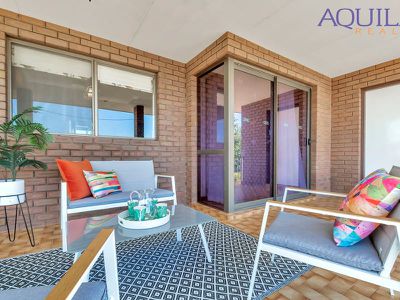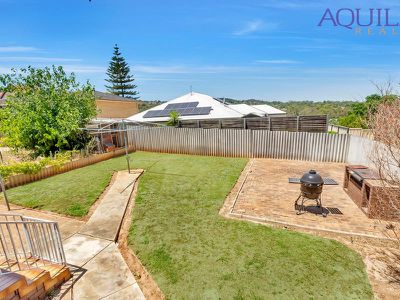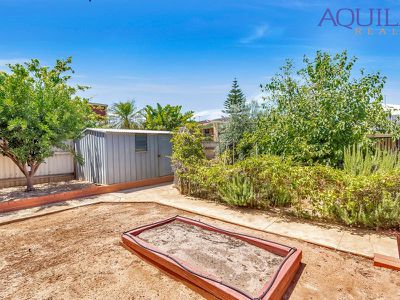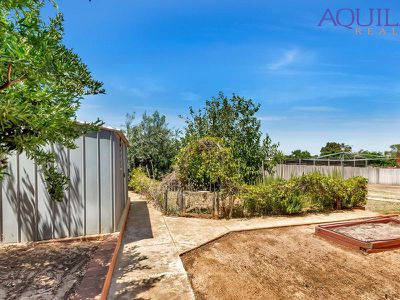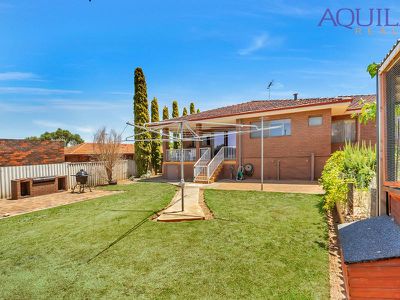ABOUT
It's only rarely you come across a property that has been lovingly cared for and maintained throughout it's entire life; from the moment the key was inserted in the front door at the inception of its family's journey to the closure of that same door when the family moves on. This is one of those exceptional properties having had only two owners and is just yearning to house another family to continue the story.
WHY BUY 410 MORRISON ROAD?
When you step inside this 3 bedroom, brick/tile home you will be immediately impressed by its quality, spaciousness, extra high ceilings, skirting boards, architraves, soft furnishings and cleanliness. And it doesn't end here !
This property offers generous formal and informal living areas, a large kitchen with modern appliances, 2 bathrooms and 3 oversize bedrooms. The roof and western wall of the formal dining are fully insulated and is accompanied by ducted air conditioning throughout for your year round comfort.
The under the main roof alfresco dining at the rear overlooks the Darling Range and the expansive 858sqm lot. All the room you need for your children to play, to grow your vegetable garden and house chickens for fresh eggs. There is vehicle access through the double garage to the rear of the property and an under home cellar for added storage, keeping preserves and brewing a beer.
Although you can enjoy the hills lifestyle, the property is still near local shops, schools, sporting facilities, parks and playgrounds. It truly is the ideal spot for all ages.
SOME FEATURES YOU SHOULD KNOW
- 858 sqm lot with Darling Range outlook
- Reverse cycle ducted air conditioning
- 3 large bedrooms, 2 bathrooms, 2 wc
- A larger drive-through double garage
- Presents extremely well. Very spacious
- Close to all the facilities you will need
I WOULD BE PERFECT FOR
- investment buyers
- Larger families
- Forever buyers
THE LOCATION:
Enjoy the stunning natural landscape at your doorstep in the various National Parks, walk trails, the old railway tunnel walk, bubbling brooks, Kangaroos, Bandicoots and birds plus a vibrant selection of wild flowers.
Swan View offers local shopping conveniences, quality schooling, cafe's, local doctors, public transport and a community of exceptional people. Other conveniences are closely situated, being just 10 minutes to the heart of Midland and 20 minutes to the Perth Airport.
WHAT SHOULD I DO NOW?
Call the exclusive listing agent Brad Errington on 0403 929 585, to bring the family through this exceptional home!!
Brad Errington | Professional | Ethical | Local | Results
IF YOU NEED TO KNOW MORE...read on
LOT:
Lot number 679
North facing Aspect
858sqm block
Zoning R12.5
36m left boundary, 35.6m Right boundary, 24.2m Rear boundary, 24.2m rear side boundary
Land has a slight slope front to rear
Concrete driveway with paved verge for added parking
Bush fire hazard level - Low
Flood prone area - No
Bin day - Friday
SERVICES AVAILABLE OR ARE CONNECTED:
Mains sewer
Mains gas in the street
Mains electricity
Mains water
NBN Fibre to the node connection. For speed please check with your providers
Front tap
Two rear taps
Solar hot water system
Ducted reverse cycle air conditioning - Fujitsu
RATES:
Shire of Mundaring: $2115.35 per year approximately 2019-20
Water Corporation: $1105.30 per year plus usage approximately 2019-20
NON-WORKING ITEMS:
Globes as indicated within the text
ITEMS NOT INCLUDED IN THE SALE:
All items of a personal nature that are not chattels will be removed upon settlement
WHEN CAN THE BUYER TAKE POSSESSION:
As per the 2018 Joint Form of General Conditions for the sale of property by offer and acceptance, the buyers can take possession of the property at 12noon the day following settlement or sooner by mutual agreement with the seller.
COMPLIANCE:
Hard wired smoke detectors x 2
Electrical circuits are RCD compliant
AREA:
Living space: 159sqm
Garage: 36sqm
Veranda/Patio space: 50sqm
Total area: 245sqm
DWELLING:
3 bedrooms
2 bathrooms
2 toilets
Lounge / dining, Family Room
Single storey
Builder is unknown
Built in 1981
Double brick walls and tile roofing
Concrete house pad
Blow in roof insulation. Please confirm prior to making an offer to purchase
Ducted reverse cycle air conditioning
Cove cornice throughout
White ceilings throughout
High 2.7m ceilings throughout
Painted gutters and painted down pipes
FRONT YARD:
Established Conifer trees
Lawn area
Concrete double width driveway
Garden Tap
Metal letterbox
Double brick garage with two roller doors
Personal access gate to rear yard
Tiled verandah with white balustrade
ENTRY HALLWAY:
Security door
Patterned Timber entry door with deadlock set
Glass panel to left of front door
Large coat cupboard with 3 doors and 4 shelves inside
Brass pendant Light with glass shade
Archway to family and hallway
Double glass sliding doors to lounge
Tiled floor
Wooden skirting boards
Neutral colour walls
MASTER BEDROOM:
2.7m ceiling height
Neutral colour walls
Cove cornice
Large 3 tier light pendant with glass shades one globe not working
Door to Hallway
Block out curtains on rod
White shears curtains
Plush patterned carpet
Wooden skirting boards
Single light switch in white
Air conditioning vent
Single power point
Single sliding aluminium window
Wooden window sill
6 door wardrobe
BEDROOM TWO:
2.7m ceiling height
Neutral colour walls
Cove cornice
3 tier light pendant with glass shades
Door to Hallway
Block out curtains on rod
White shears curtains
Holland blind
Plush patterned carpet
Wooden skirting boards
Single light switch in white
Air conditioning vent
Single power point
Single sliding aluminium window
Wooden window sill
BEDROOM THREE:
2.7m ceiling height
Neutral colour walls
Cove cornice
3 tier light pendant one globe missing
Door to Hallway
Block out curtains on rod
White shears curtains
Holland blind - not working
Plush patterned carpet
Wooden skirting boards
Single light switch in white
Air conditioning vent
Single power point
Telephone point
Single sliding aluminium window
Wooden window sill
SEPARATE TOILET:
2.7m ceiling height
Single flush cistern
Chrome toilet roll holder
Tiled floor
Neutral wall colour
Glass light fitting
Door to hallway
Single light switch in white
Vented window
White sheer curtain
BATHROOM:
2.7m ceiling height
Floor and wall tiles
Tiled floor
Neutral colour walls
Ceiling vent
Square feature downlight with fan
Single sliding obscured glass window
White lace curtain
Brass towel holder
Chrome double towel holder over bath
Chrome large round shower rose with two white and chrome handle taps
Glass pivot shower screen
Soap dish
White single basin vanity with chrome tapware
Two door cabinet underneath and bank of 3 drawers
Frameless mirror above vanity
Single power point
Bath with separate soap dish
PASSAGE TO BEDROOMS and BATHROOM:
2.7m ceiling height
Plush carpet flooring
Wooden skirting boards
Neutral colour walls
Return air conditioner vent in ceiling
Smoke detector
Man hole
3 tier brass and wooden with glass shades
Globe lighting between entrance and family
Cupboard with single door and 4 shelves
SUNKEN LOUNGE
Pattern white ceiling
3m ceiling heights
Cove cornice
Plush carpet flooring
Wooden skirting boards
Neutral colour walls
Two sets of glass sliding doors with wooden pelmets
Stairs down from Dining and entrance
10 Light glass and brass chandelier
2 x wall lights similar design to chandelier - 1 globe not working
TV point
3 single power points
Aluminium frame sliding window
Window sill
Block out curtains on rail
White shears curtains
Air conditioning vent
DINING ROOM:
2.7m ceiling heights
Tiled flooring
Wooden skirting boards
5 light brass and wooden pendant light with glass shades. 2 globes not working
Cove cornice
2 x Block out curtains on rail
White sheer curtains
Neutral colour walls
Sliding glass door to front verandah
Single sliding aluminium window with external metal blind
Air conditioning vent
Two single light switches in white
Wooden door to kitchen
KITCHEN:
Fridge recess is 860mm wide and 1180mm high and 720mm depth
Tiled Floor
Breakfast bar
Laminated bench top
Splash-back tiles
Stainless steel twin basin with chrome tap ware
1 x quad power point in white
2 Single power points
Pendant light fitting
8 under bench cupboards
4 Drawers
Stainless steel Belling Euromaid electric oven
Simpson electric four burner cooktop
Exhaust fan
Built in pantry
Air conditioner vent
Pot cupboard under oven
Recessed storage area
Aluminium frame sliding window with tiled window shelf
Holland blind
Telephone point
Digital air conditioner control panel
FAMILY ROOM:
2.7m ceiling heights
Tiled flooring
Wooden skirting boards
5 light brass and wooden pendant light with glass shades. 1 globe not working
Cove cornice
Block out curtains on rail
White sheer curtains
Neutral colour walls
Feature exposed brick wall
Sliding glass door to back porch
Security door
Air conditioning vent
Wooden door to Hallway
2 single power points
LAUNDRY ROOM:
Square tiled floor
Neutral coloured walls
Twin basin stainless steel sink with cupboard under (metal cabinet)
Chrome tap ware
Double and single power point
Single light fitting with glass shade
Ceiling vent
Painted entry door
Door to separate toilet and bathroom
3 door linen cupboard with shelving inside
Single sliding window overlooking backyard
SEPARATE TOILET:
Single flush cistern
Chrome toilet roll holder
Square tiled floor
Neutral wall colour
Glass light fitting
Door to laundry
Single light switch in white
Vented window with curtain
BATHROOM:
Square tiled floor
3/4 height tiled walls
Single globe
Exhaust fan
Chrome shower rose
Chrome towel holder
BACK VERANDAH:
Tiled flooring
Doors to laundry and family room
Metal balustrade
Tiled stairs to back yard
Ceiling light
OUTDOOR LIVING:
Low maintenance gardens with established fruit trees and plants
Lawn area
Hills hoist clothesline
Garden shed
Brick paved BBQ area with built in cooker
Chicken run
Netball hoop
Under house storage
3 x garden taps
Whilst all care has been taken in preparation of the above list of features, inclusions and
exclusions, there may be some unintentional errors or misrepresentation by the selling
agent.
Buyers please note: the detail included herein should be confirmed by you by visual
inspection of the property, or by obtaining a pre-purchase inspection. Making an offer
deems that you have checked and are satisfied with the property subject to only your
contractual terms.
*COVID-19 PROPERTY INSPECTION INFORMATION*
Considering recent events, Aquila Realty have taken the appropriate measures to minimise
the risk of the Corona virus (COVID-19) outbreak to our staff, clients, and customers. As news
concerning the spread of Corona virus continues to unfold, we kindly ask that you DO NOT
attend a private appointment, if:
- You are feeling unwell
- Have been in contact with someone diagnosed with Corona virus or have been in contact
with someone who has recently been overseas
- You are under strict self-isolation instructions
- You have tested positive to Corona virus yourself
If attending a private appointment, please ensure you always practice social distancing
(minimum 1.5 metres), keeping in mind to refrain from touching surfaces, door handles,
cupboards, drawers, walls, etc. when inspecting the property.
To access the property, you must supply your full contact details to allow for Aquila Realty to
comply with the statutory contact tracing requirements.
Floor Plan
Floorplan 1


