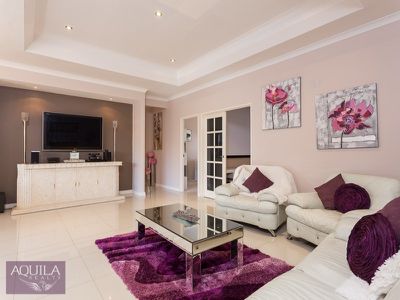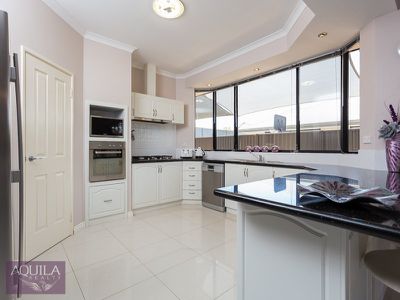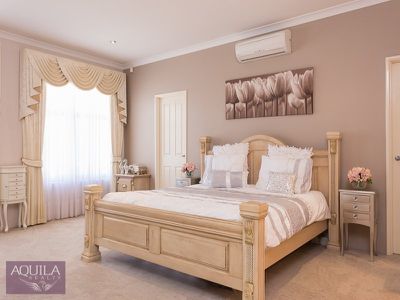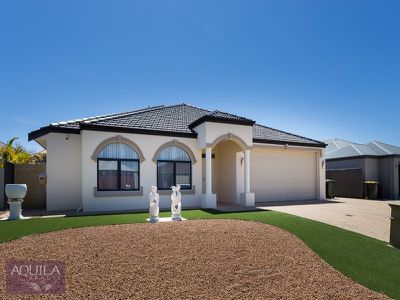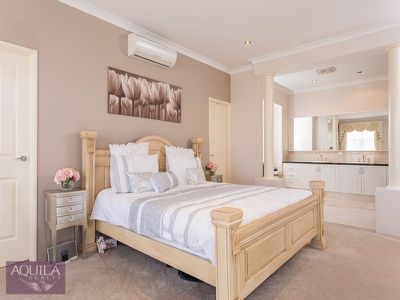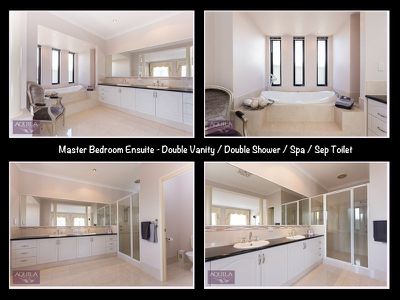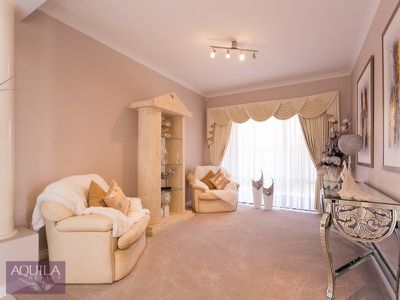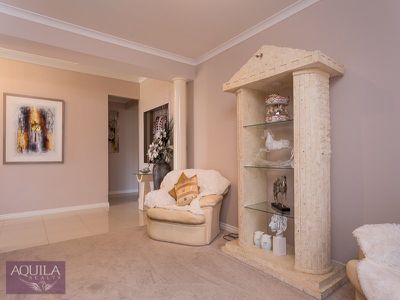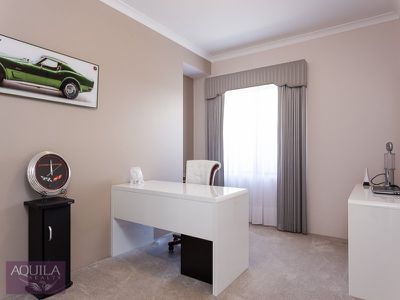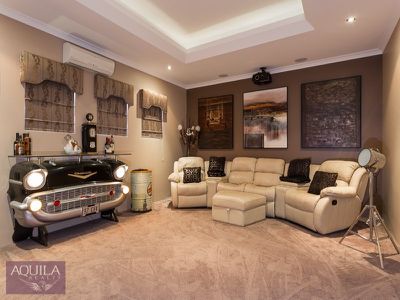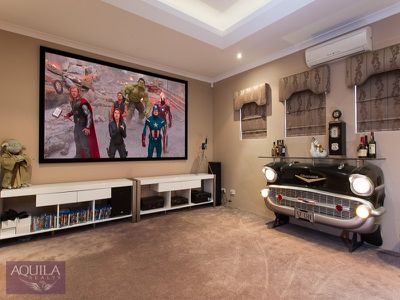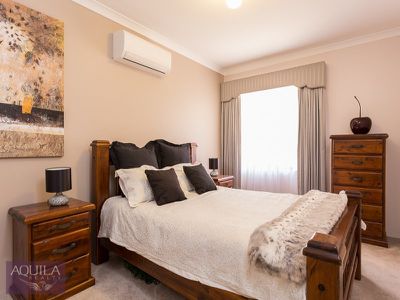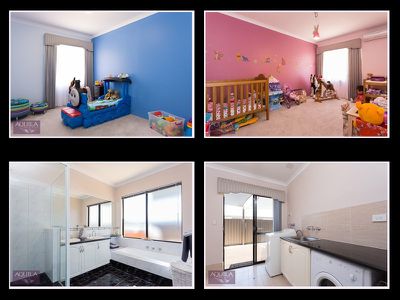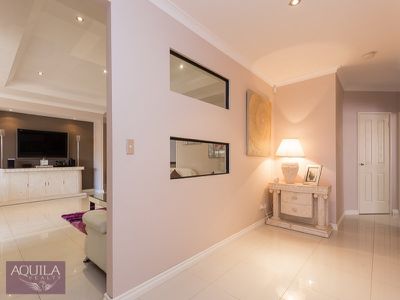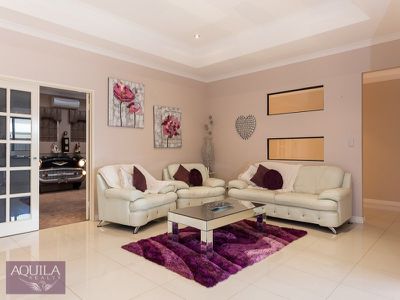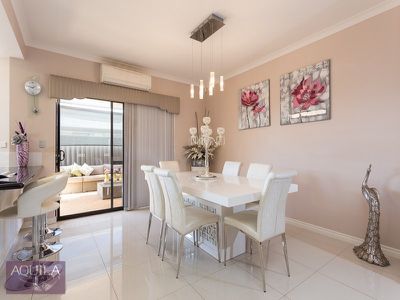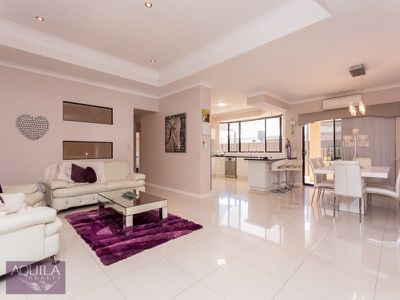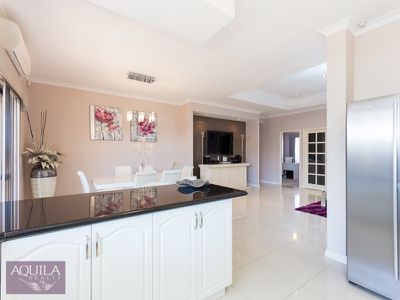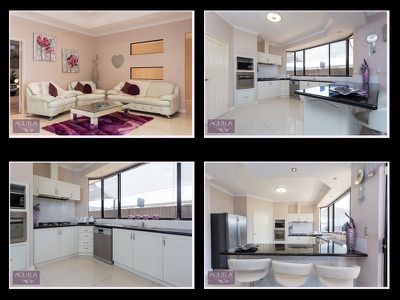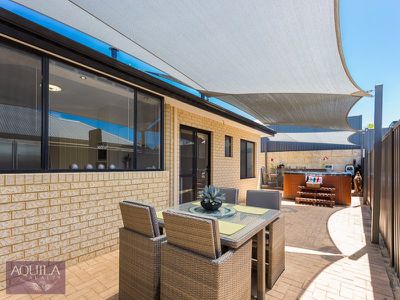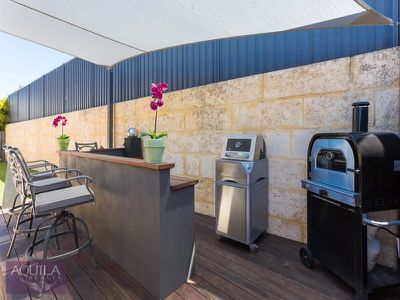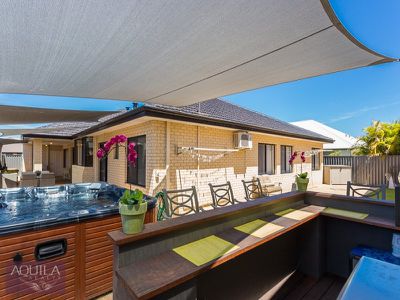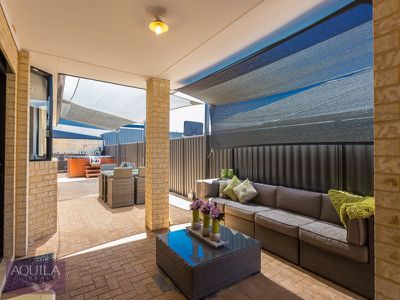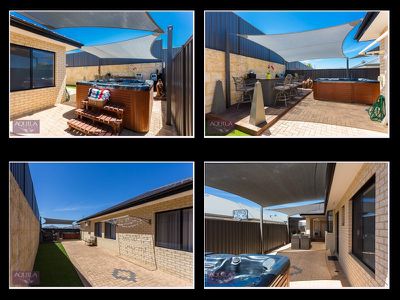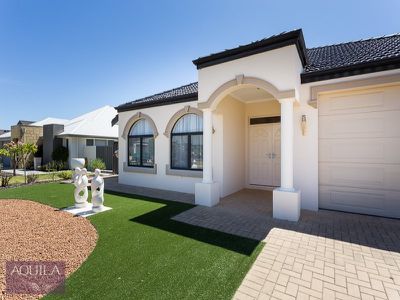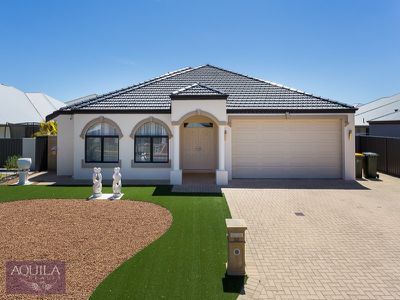This massive custom designed home will wow you, as you appreciate the finishings and points of difference on offer here. High ceilings throughout with cinema style home theatre, large office / 5th bedroom, parents retreat with massive bedrooms and living areas. Outside is low maintenance with entertaining in mind for all seasons. Smart floor plan caters for separate wing at front with own living area, with everyday dining and entertaining being the centrepiece and then the remaining bedrooms and extra activity as a rear wing. Versace has arrived in the Private Estate of Aveley !! Well located within new school catchment areas, connecting public transport and a short walk to bush reserves and parks.
PREMIUM FEATURES
Porcelain Tiled throughout living and passages
Skirting throughout
High Ceilings with numerous recessed features
5 x Reverse Cycle Split Air Con to cover all zones
Huge Chefs Kitchen with Granite Benchtops
Master Bedroom Suite King Size with huge walk through robe
Double Ensuite with Spa
Entertaining Bar Area with Decking and power
Custom Shade Sails
Low maintenance front and rear yards
FRONT ELEVATION
Modern Tuscan Elevation
Portico Entrance
Triple width driveway for extra parking
Side parking for Trailer / vehicle
Low maintenance Artificial Turf
ENTRANCE
Double Timber Door Entrance
Porcelain Tiled Entrance Hallway
Double width
Art Recess Wall Feature
Shoppers Access to Garage
Feature Lighting
MASTER BEDROOM
Massive King Size Plus Room
Double Entrance off main passage
Room for Dress table, Lounge etc
Feature Windows to front
Curtains and Pelmets
Reverse Cycle Split Air Con
Full length walk thru robe with dual entrance
Quality Carpet
Feature Downlights
Flowing open plan onto ensuite
PARENTS LOUNGE / RETREAT
Open connecting area off main entry
Close to Master bedroom to create parents retreat
Quality finishings and carpet
KITCHEN
Quality fittings with Granite Benchtops
Breakfast bar seating for 4
Huge double fridge recess
Walk in corner pantry
Whirlpool Electric Stainless Steel oven
Microwave recess
Whirlpool 5 Burner Gas Stove
Overhead Cupboards
Full height bay windows with blinds
Tiled Splashbacks
Dishwasher included
LIVING / DINING
Room for any size dining furnishings
Reverse Cycle Split Air Con
Room for buffet table
Glass Sliding Door to Alfresco with blinds
Open Floor plan living
Featured Recessed ceiling with downlights
TV Entertainment unit recess with downlights
Glass window feature to activity area
HOME THEATRE
Double Glass french doors
Roller blinds on interior for privacy
TV Data and Foxtel points
Featured Coffer Ceiling with Gutter lighting
Ceiling speakers at rear
Huge Room Cinema Style
STUDY / 5TH BEDROOM
Fully enclosed and carpeted
Optional 5th bedroom
Recess for future built in robe
Generous space for home based business
ACTIVITY AREA
optional kids toy area
optional teenage study zone
Data and power points
Feature Glass panel overlooks family area
BEDROOM 2
Queen size room
Double built in robe
Curtains with pellet
Rev Cycle Split Air Con
BEDROOM 3
Queen size room
Quality carpet
Double Built in robe
Reverse Cycle Split Air Con
BEDROOM 4
Queen size room
Quality carpet
Double Built in robe
BATHROOM
Glass frame Shower
Tiled Hob
Triple Cupboard Vanity
Double Basin
Full width mirror
Wide Bath
Quality Tiled
LAUNDRY
Tiled Splashback
Full bench
Double Cupboard with trough
Room for overheads
Recessed wall to cater for more cupboards
ALFRESCO
Under main roof
Glass sliding door from Dining
Custom Shade Sails along to bar area
Brock paved
Side Gate to front
Door to garage
BAR
Featured Timber Decking
Brick bar layout with solid timber bar top
Shelving behind
Weatherproof powerpoint
Room for barbecue or outside cooking
Cater for four bar stools
Enclosed by Shadesail
Spa not included
REAR YARD
Low maintenance artificial turf
Fold down twin clothesline
Limestone retainer gives protection from afternoon sun
GARAGE
Extra height garage
Remote Garage Door
Extra workshop room off main garage
Door access to entry and rear
EXTRAS
Alarm System
Gas Hot Water Storage
Spa is negotiable
Theatre Room Projector and Screen are negotiable
Block 648sqm


