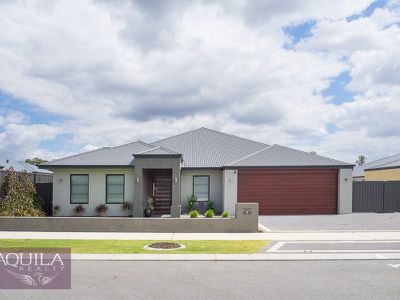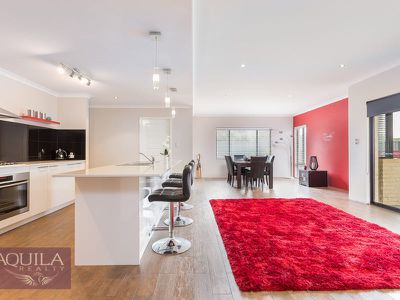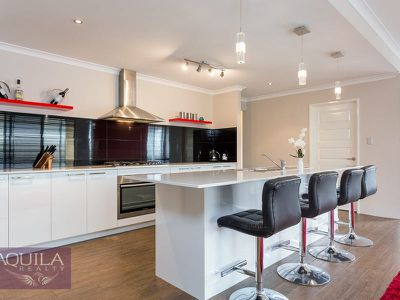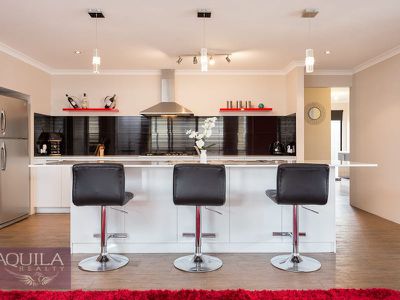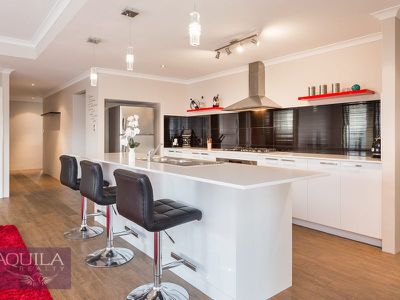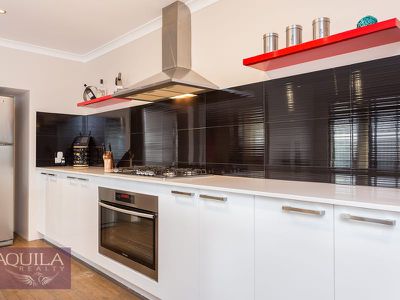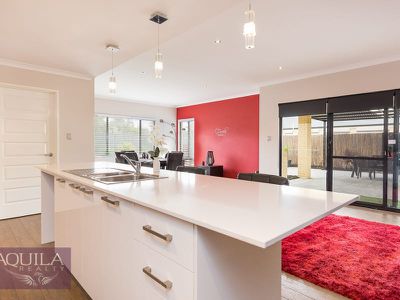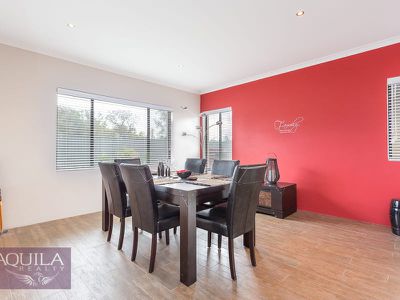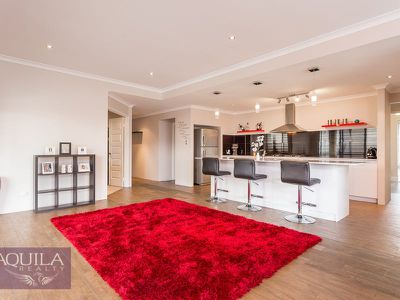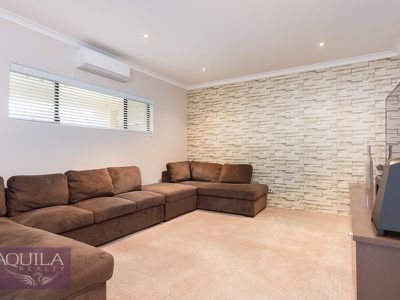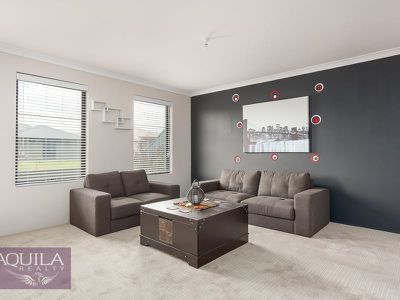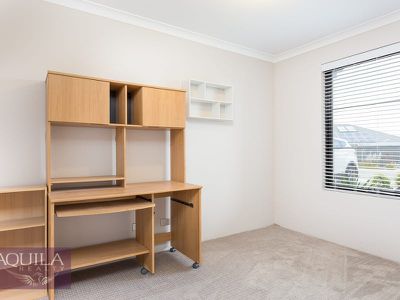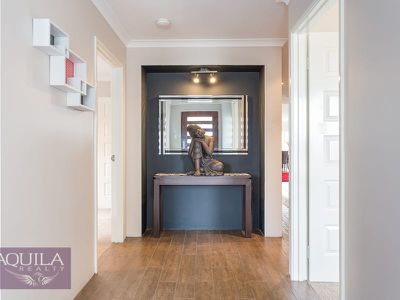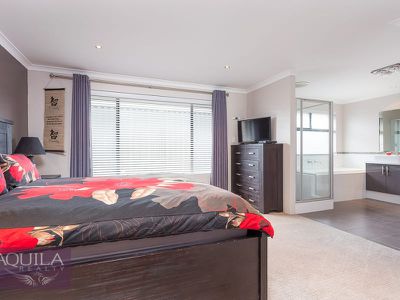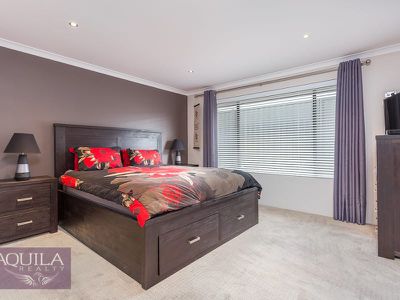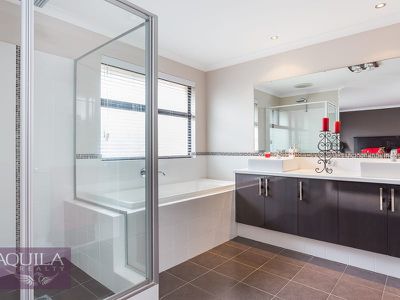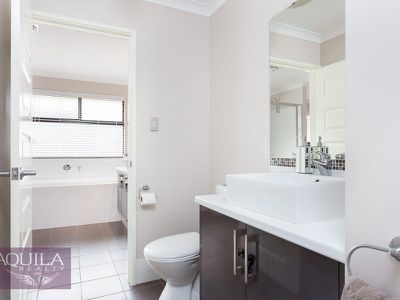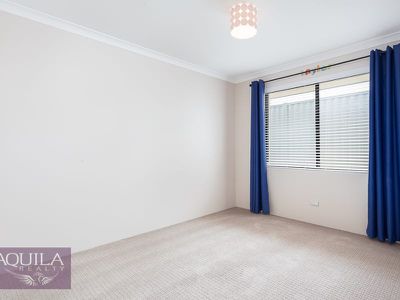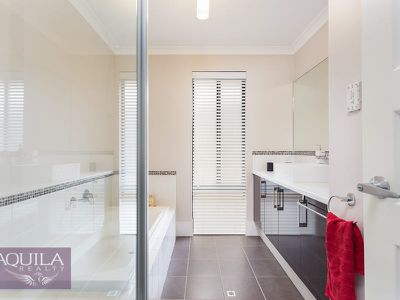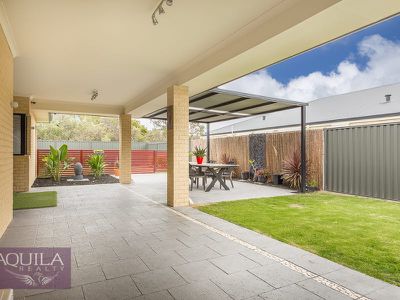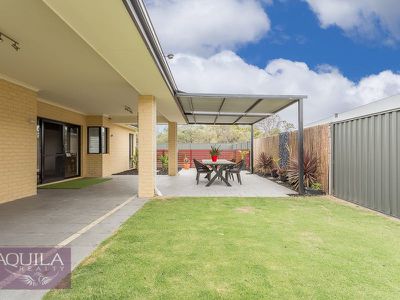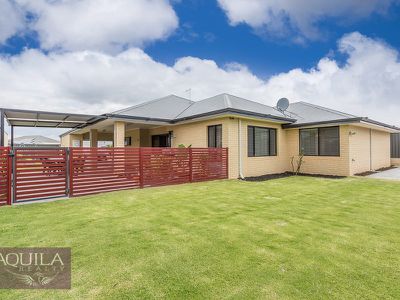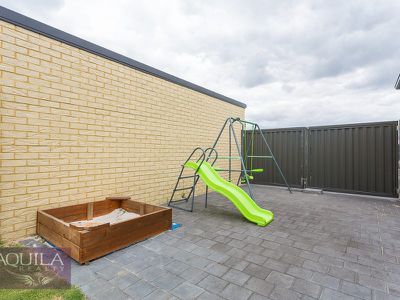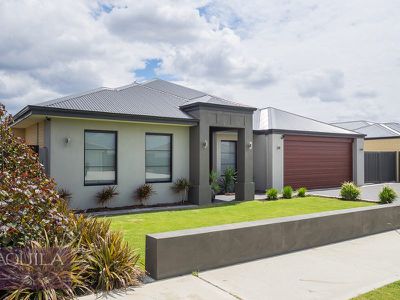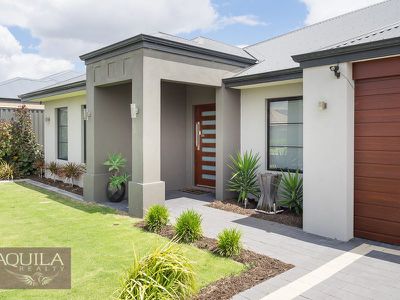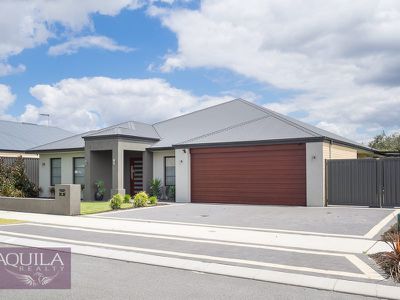This premium Aveling built home is over 340sqm in size and will impress.
Designed and built to accommodate the entertaining family, with multiple living zones and a chefs kitchen that is the heartbeat of the home. Impressive porcelain featured tiling flowing within the living and passages, with high ceilings and premium specs throughout.
Stepping outside into the double sized Alfresco area you will quickly realise that this block size can accommodate all your needs, with room for a pool, pets and extra side parking behind gates to host trailers, boat, caravan etc.
Located in the Private Estate of Lawley within Ellenbrook, and has a unique bush native backdrop. Mins from shops, schools and transport.
HIGHLIGHT FEATURES
Aveling Homes Built 2014
Huge 712sqm block
Side access for extra parking
Large yard to accommodate pool, pets etc
Smart floor plan with multiple zones
Dual games and media areas
Fantastic alfresco and entertaining
Drive through access from garage
Featured doors and tiling
Chefs kitchen with massive walk in pantry
ENTRY
1200mm Wide Entry Doors
Recessed feature wall with lighting
Shoppers access to garage
STUDY
Phone / Data points
Carpeted
Awning windows with blinds
MASTER BEDROOM
Kingsize room
Downlights with quality carpet
Full window with blinds
Massive walk in robe
Open ensuite
Double ensuite with twin vanitys
Full bath with tiled hob
Glass shower
Heat lighting with feature downlights
POWDER ROOM
Dual access from master and entry
Double vanity with basin
Toilet
HOME THEATRE
Off front entrance
Huge 4.2m x 4.1m room
Twin awning windows with timber blinds
Optional formal lounge
GAMES ROOM
Currently set up as a theatre room
High line window with timber blinds
Double door entry off living area
Featured shelving
Data/TV points
Conduit to elevated outlets for TV mounting
Carpeted
Featured wall with wallpaper
KITCHEN
Huge Chefs kitchen
Essa Stone benchtops
Breakfast bar to seat up to six
Plumbing and power to island bench
Dishwasher recess
Westinghouse 900mm Electric Oven
Westinghouse 900mm Gas Stove
Westinghouse 900mm rangehood
Fridge recess 1250mm wide
Tiled splashback
Overlooks dining and living areas
Massive walk in pantry with power
DINING LIVING AREA
Open area overlooking alfresco
Room for any seating configuration
Living room off dining area
Phone / Data points
ALFRESCO
3.1m x 9.1m under main roof
Extended patio off alfresco
Shire approved patio
Double power outlets
BEDROOM 2, 3 and 4
Queen size rooms
Built in robes
Carpeted
GARAGE
6.6m x 5.7m extra large garage
Full 2.7m drive through access via garage
Shoppers access to entry
Remote sectional garage door
Side gates with full driveway to rear
YARD
Plenty of room for a pool
Paved area for shed etc
Fenced area for pets
Side access from front
Room for parking boat, trailer, caravan etc
Fully reticulated
EXTRAS
Foxtel connected
Gas hot water system
Side access for extra parking, boat, caravan etc
Room for pool in rear yard
Fully reticulated
House Living 234sqm
House Total 343sqm
Block 712sqm
Floor Plan
Floorplan 1


