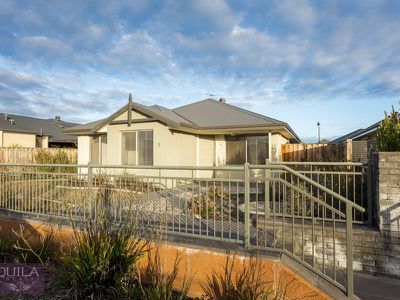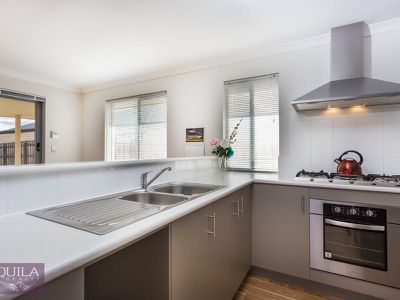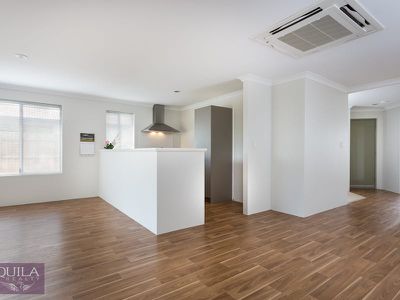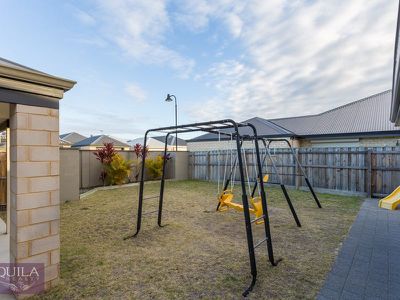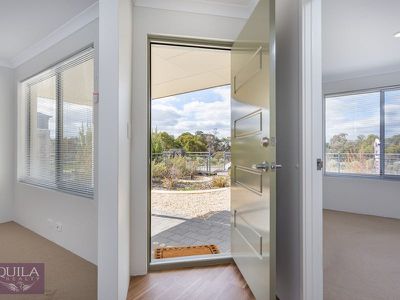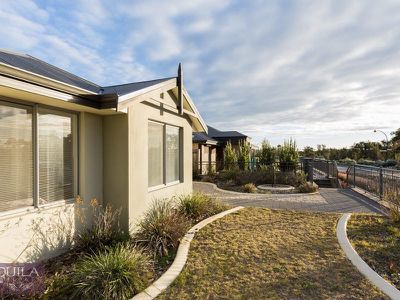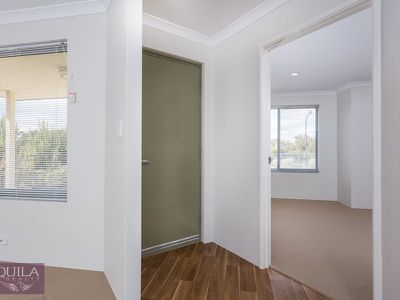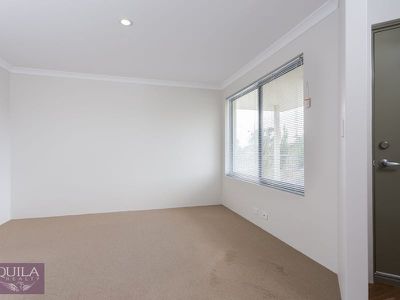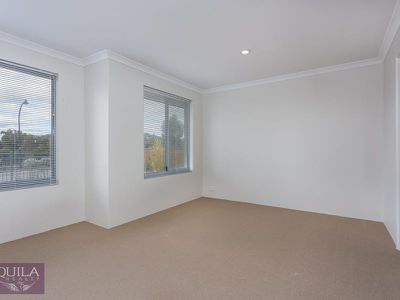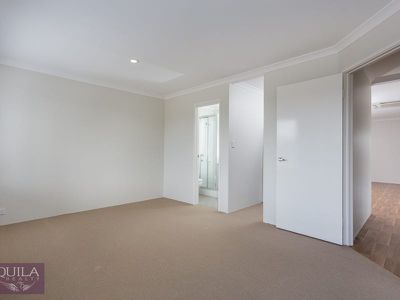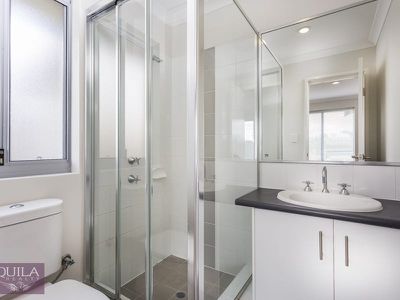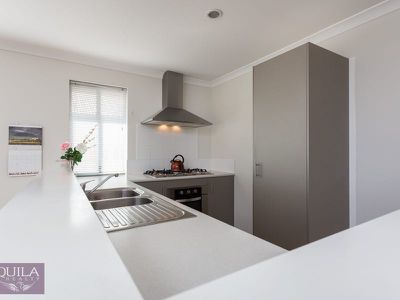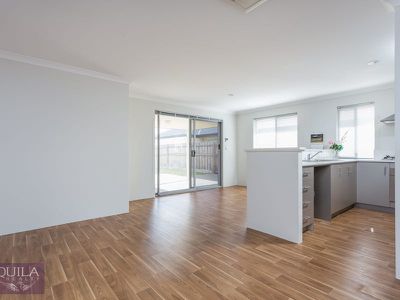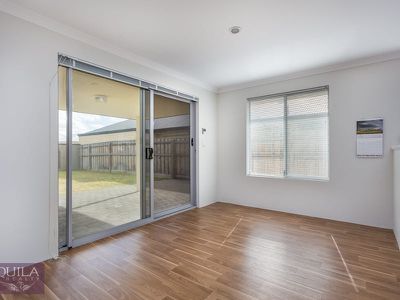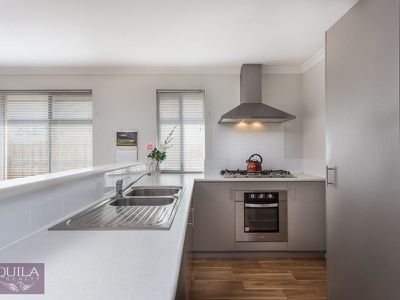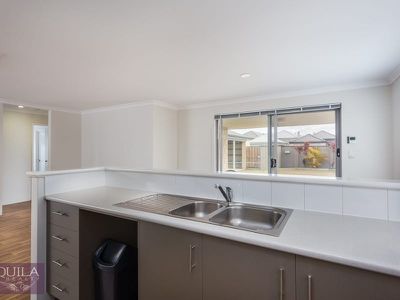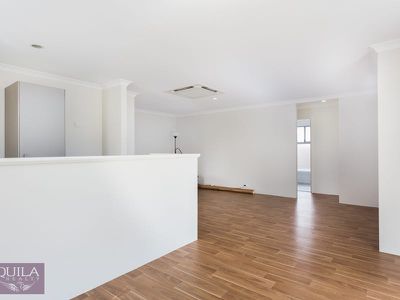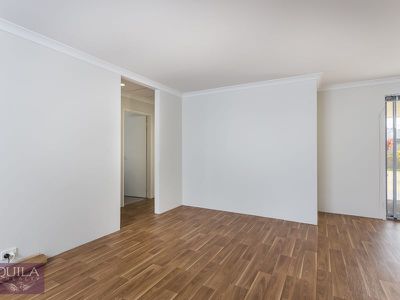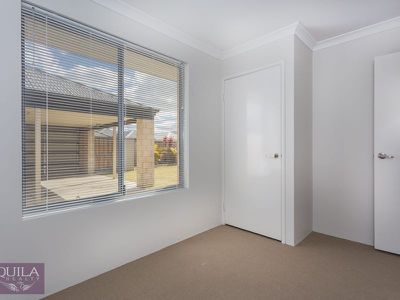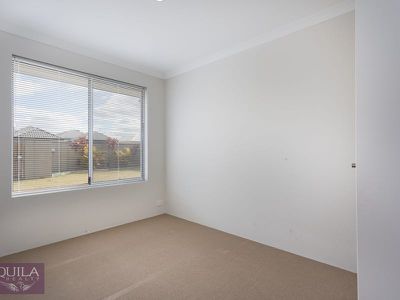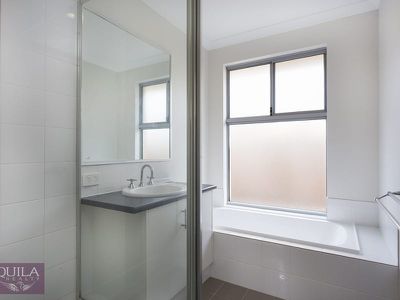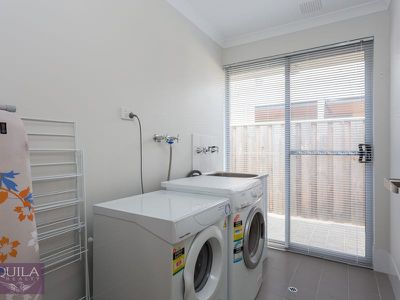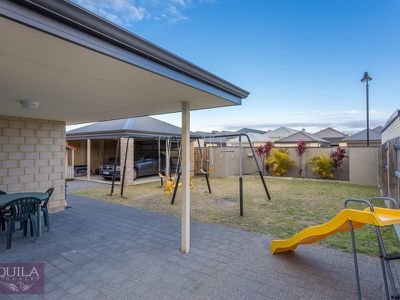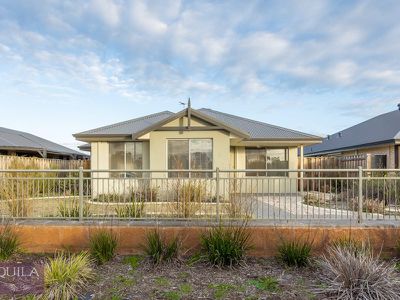Located opposite Tranquil parkland, offering peaceful outlook. This neatly presented 4x2 home ticks all the boxes when it comes to living space still allowing for a great size back yard . Elevated front, feature wrought iron fencing, easy care gardens, views to the bushland from front porch, main bedroom and theatre room. This home is light, bright and is ideal for a Family, Downsizing,
Up sizing, Investment or first Home Buyer. Reverse cycle air conditioning, Added Crim safe Mesh security door to alfresco, rear loader double garage from lane way. Featured rear brick rendered fencing, Street lighting, side gate and room to play.
Two minute walk to the local primary school, and only minutes in the car to Sporting Playing fields, Major shopping centres, Doctors and other facilities. A short distance to the Vines Golf and Country Resort, Wineries and eating houses.
Viewing is a Must!
FEATURES:
-4x2 Colorbond and Brick
-Block: 479sqm
-Light, Bright, Space to move and play
-Rear loading garage Laneway, Street lighting
-Bushland reserve at front
-Elevated Front
-Parking bays at front, Easy care gardens
-Feature Wrought Iron Fencing Front
-Finial features on front of home
-Reticulation off main
-Large rear grassed and paved yard
-Reverse cycle Air conditioner
-Gas hot water system
-Mesh Crim Safe slider to Alfresco
-Blinds to all windows.
-Easy care, lock up and go
FRONT:
Elevated, feature Wrought Iron Fence
Visitors Parking bays, Step up to front
Gardens retic off main
Paved path and Portico
Pebbled to side gate
Feature light and Front Door
Concrete edging and Lawn
Enjoy the views and bushlands
ENTRY:
Front door
Vinyl Timber Look flooring
Wide passage
MASTER BEDROOM:
Large in size
Carpeted, Window Treatments/Blinds
Views to Parkland
Power points, Downlights
Walk in robe with hanging space
MASTER ENSUITE:
Tiled flooring
Towel Rail, Fan, Down light
Vanity, Basin with 2 door cupboard storage
Shower, Toilet
HOME THEATRE:
Large in size, Views to Bushland
Carpeted, window treatment/blinds
Power points, T.V. point, Down Light
FAMILY ROOM:
Open plan living
Down light, power points
MEALS ROOM:
Open plan
Window, Blinds
Rear access to alfresco
Mesh Crim Safe Sliding door to outdoors
KITCHEN:
Spacious, Pantry
Fridge recess, power points
Down light, Feature timber ledge over sink
Electric oven, Canopy, Gas hot plates tiled splash back
Stainless steel double sink with bench, Drawers and cupboard space
BEDROOM:2
Generous in size
Carpeted, window treatments/blinds
Power points , down lights
Robe with shelving
BEDROOM:3
Generous in size
Carpeted, window treatment/blinds
Power points, down lights
Robe with shelving
BEDROOM:4
Generous in size
Carpeted, window treatment/blinds
Power points, down light,
Robe with shelving
BATHROOM:2
Shower, Bath, Towel Rail
Power points, light
Fan, Tiled, vanity with below double cupboard
LAUNDRY:
Tiled, Stainless steel trough with below storage
Power points, lighting, sliding door side access
Blinds on door, Space for dryer, washing machine and extra storage
Linen cupboard
TOILET: 2
Tiled
Window, light
ALFRESCO:
Paved, feature light, power point
REAR YARD:
Paved area, Large Lawn area
Rendered feature rear fence
Easy care garden, Tap, Rear Gate
Side access to front Paved, Gated
GARAGE:
Open plan double remote control garage
Concreated, rear access, street light
LAND SIZE: 479sqm
UNDER ROOF: 186sqm
Floor Plan
Floorplan 1


