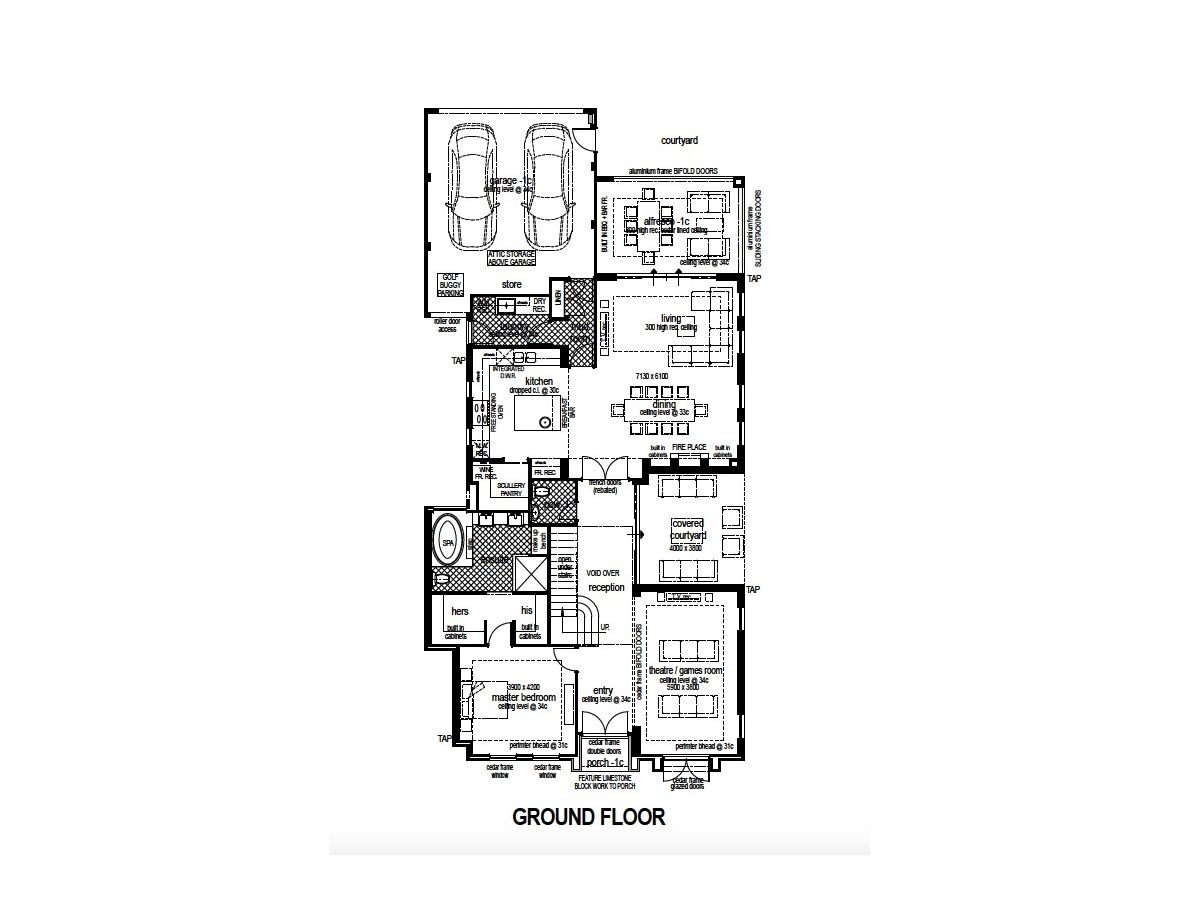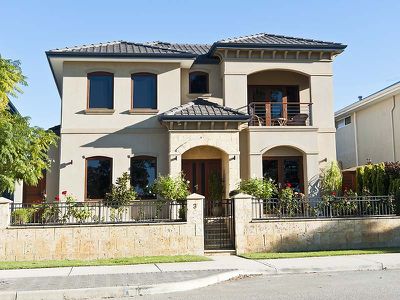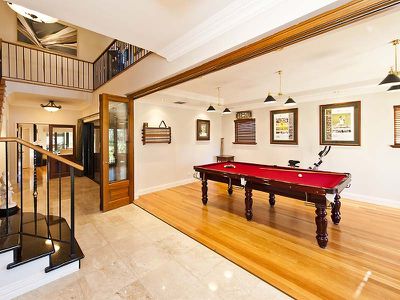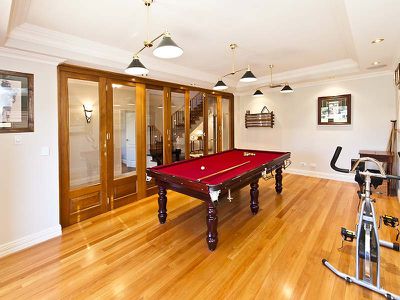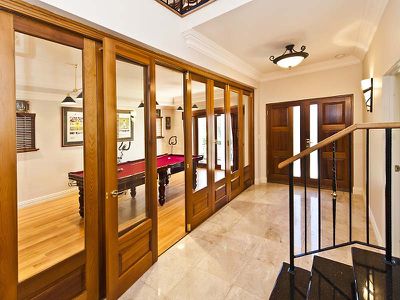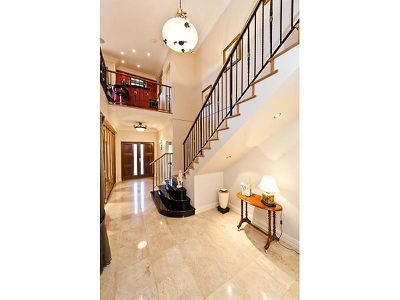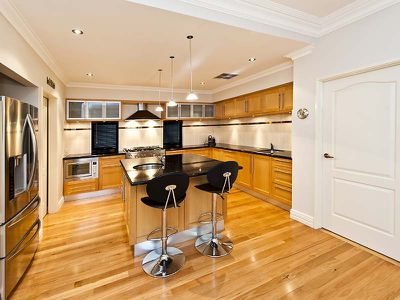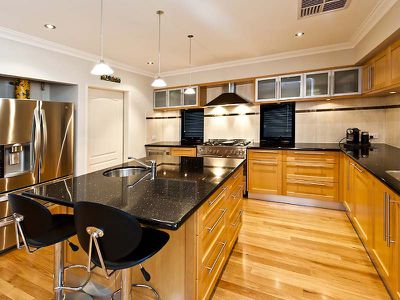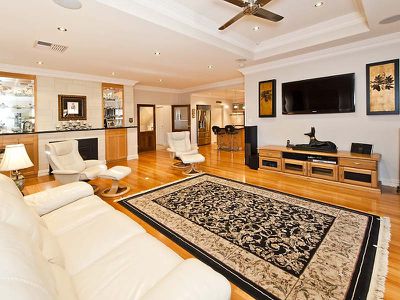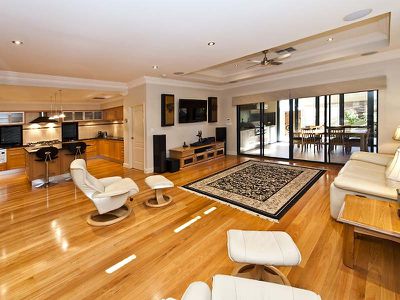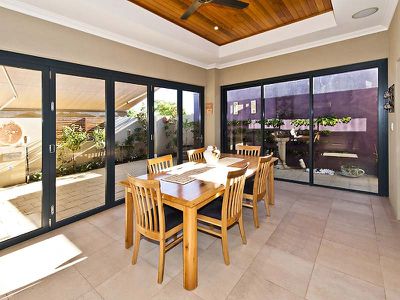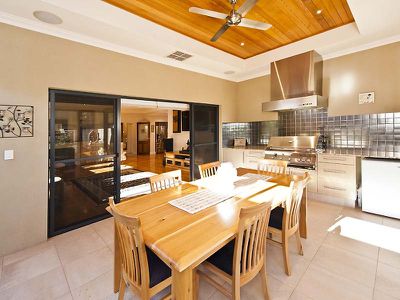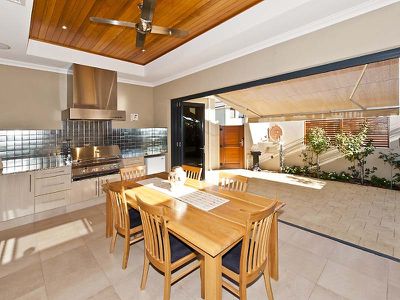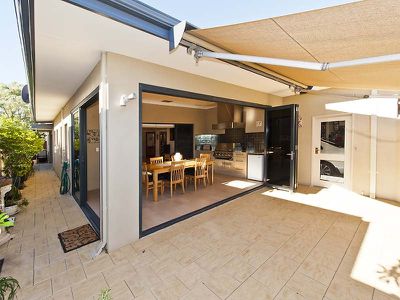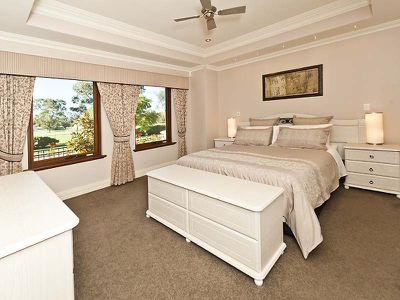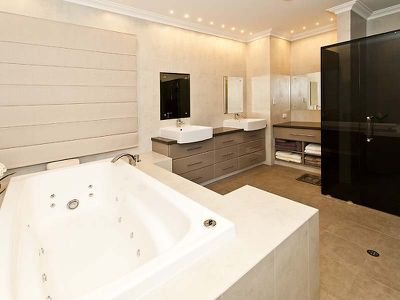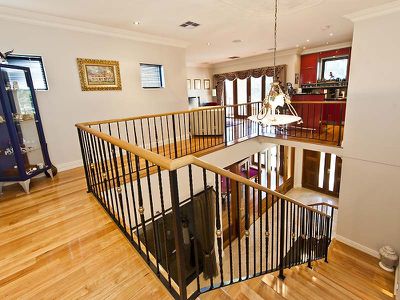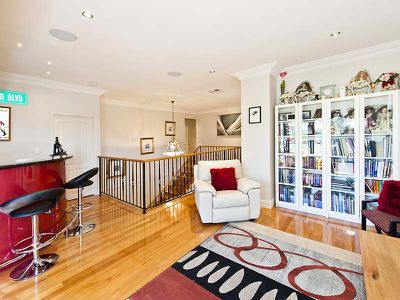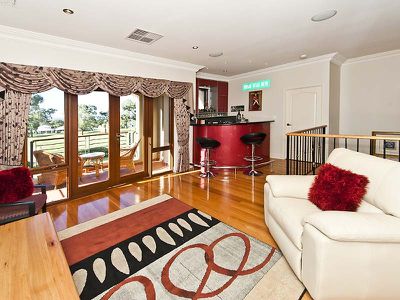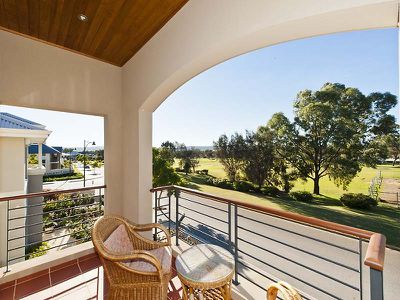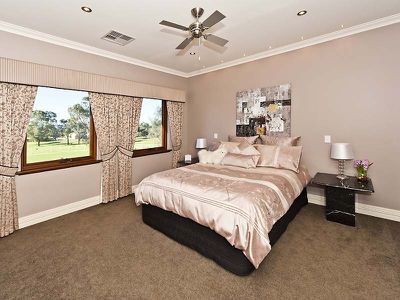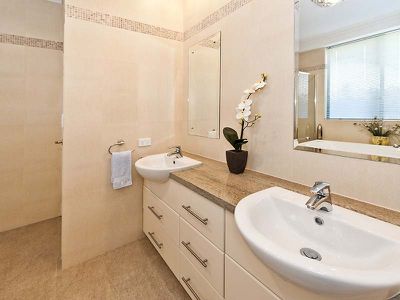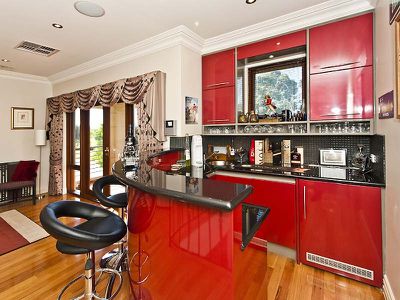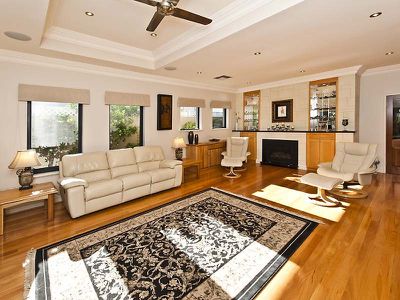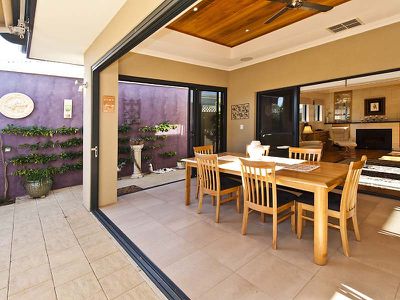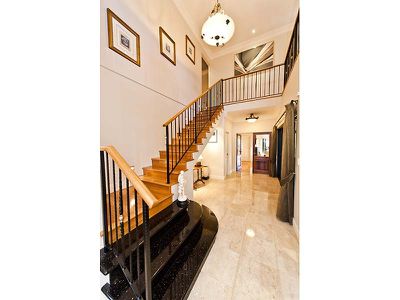This Unique two storey, Elegant, Quality constructed MANOR Home boasts a touch of TUSCANY with attention to detail. Immaculately presented, Inspiring Dream Home, Located In the prestigious sought after pocket of The Vines Country Golf Resort Club. Short drive to Wineries, Eating Houses, Shopping Centre, Public and Private Schools.
Front elevated overlooking the Golf Course, View to the Hills, Room for guest parking.
Step inside into a wonderful open Void Entry, presenting an abundance of features and a Grand
Staircase with Ornate Feature centre piece boasting a piece of Italy. Only the finest materials
used to ensure high specifications. Large Chefs DREAM kitchen, abundance of storage, Feature glass Cupboards, 2 separate sinks and much more. Solid Black Butt Timber flooring Warms an open plan living, dining, kitchen and other living areas. Feature Timber Cedar Windows, Sills, and all main area Bi fold Doors. QUALITY fixtures and fittings.
Entertainers DREAM Upstairs, activity/Lounge with a very impressive wet bar area Fitted with storage built in fridge, kick rail, Double Cedar Doors open onto the balcony.
Alfresco Downstairs is Air conditioned, Fan, Cedar Ceiling, Bi fold, and Stacker doors specially designed Barbecue/ with specially designed Exhaust Fan. Awning electric auto control
VIEWING IS A MUST.
PREMIER FEATURES:
Quality Built Two Story MANOR Home.
Land 364 sqm, Build under Roof 348 sqm.
4x2 Bathrooms, 3 Toilets /powder rooms, Games room, Lounge/sitting room and more.
Elevated Front with views, Paved, Easy Care Gardens.
Rear access to a beautiful garden park across the road.
Upstairs Balcony, terracotta tiles, feature balustrade, VIEWS.
Double Garage EXTRA HEIGHT, rear Panel Lift Door access, Roof Attic Ladder, Shoppers Entrance.
Ducted Reverse cycle air conditioning with feature Fans throughout.
Ducted Vacuum System up and down stairs.
Feature Gas Fire Place Living area, Glass cabinets and storage, Granite mantel piece.
Gas hot Water. Reticulation off main.
Alarm System, Windows and doors secured locks, Intercom.
Built in surround system, T.V. Foxtel, smart wire.
Windows and timber Doors to living area Cedar.
Feature Cedar Ceilings, Bi fold, Stacker doors and Roller Blinds in outdoor area.
Built in custom barbecue.
Skirting’s throughout, Recessed ceilings, High ceilings and featured cornices.
Porcelain Tiles, Granite, Cesar Stone and Black Butt timber flooring Featured.
Quality Lighting, Down lights, Curtains Professional Tailored Made, Blinds.
Multipurpose room upstairs with Wet Bar.
Games room with recess ceiling, Lighting, Double Oak doors to Front, Oak Bi fold Doors.
Stair case, Black butt flooring, Timber rail, Wrought Iron Balustrade.
Large DREAM Chefs kitchen, Space, Storage, Walk in pantry, granite tops.
Large Bedrooms 3 and 4 Carpeted, Double Cupboard storage, Tailored window treatments.
Large Bedroom 2, semi Ensuite share with second bathroom.
Generous amount of Power Points throughout.
The Vines country Resort and Golf Club.
Surrounding Eateries, Wineries, Schools and shopping Centre.
Much more Please view DETAILS.
FRONT
Elevated, Feature Limestone Wall, Wrought Iron Railing and gate
Visitors bay parking, Step up to front.
Gardens, Reticulation off main.
Double gate side Entrance, Gate Entrance with storage behind.
Portico Entrance, Intercom.
Feature Double Cedar Security Mesh Doors, Quality fittings.
Beautiful Double Solid Cedar Timber/ glass Front door.
ENTRY:
Be impressed the minute you walk in.
Porcelain Tiles, Open Void, High Ceilings.
Featured Cedar bi fold /Glass Doors to Games,
Cedar double doors to Kitchen/living area.
Quality down lighting.
Centre Ornate with imported Lighting from Italy.
Stair case, Timber black butt with a touch of black Granite, Wrought Iron Balustrade.
Nook below staircase ideal piece of furniture.
MASTER BEDROOM:
Spacious, Views to Golf Course and hills.
Carpeted, Quality Window Treatments, Cedar Windows.
Down lights, Fan, Recessed Ceiling, Skirting’s, feature Cornices.
His / Hers walk in robes with fully shelved and railed.
Heated Towel Rail.
MASTER ENSUITE:
A DREAM Bathroom.
Large, featuring floor tiles, tiled walls.
Double Vanity, Stone tops, 10 generous soft closing draw storage.
Double Glass shower recess, Step up Hydrotherapy Spa, Bath, window, blinds.
Feature down lighting.
GAMES/ACTIVITY ROOM:
Enter from Entry Hall with Quality Cedar/Glass Bi fold Doors.
Black Butt Flooring, Cedar windows, Cedar Double Door out to front.
Recessed ceiling, hanging lights above pool table, down lights.
Surround sound, TV and telephone Quality Drapes.
READING ROOM/ ALFRESCO:
Sliding door, Mesh security, Surround Sound, Cedar ceiling.
Down lighting and Pull down Blind
A great quiet time location.
POWDER ROOM:
Tiled, toilet, hand basin, Mirror.
KITCHEN:
DREAM Chefs Kitchen, Room to cook and Party, Granite Bench tops.
Centre Isle Conversation zone with Cupboards, bench, and Sink, Breakfast Bar.
Kitchen wraps around, tiled, below and above storage, featuring glass
Cabinets. Quality Stainless steel integrated Double Oven, Gas cook top, built in Microwave,
Dishwasher behind cupboard. Fridge Recess water connection. Second double sink.
Sliding door reveals a walk in pantry fully shelved and storage. Auto lighting.
DINING LIVING:
Open Plan, black butt flooring, recessed ceiling.
Feature Gas Fire Place, Feature Stone wall, Glass cupboards,
Below storage, Granite Mantle, Granite plinth.
Window treatments Roman blinds, down lighting.
Double slider with security doors to Main Alfresco.
ALFRESCO:
Beautifully designed with a built in barbecue, storage.
Cedar ceiling, air conditioning, fan, Lighting,
Surround sound, Bi Fold Doors and Stacker doors
Auto shade Awning.
REAR GARDEN:
Flows from Alfresco, paved, Fruit Trees espaliered to wall
Timber gate to rear, timber feature in wall.
Entry to garage.
LAUNDRY:
Tiled Floor and walls, down passageway, Storage cupboard, Shoppers Entrance.
Feature glass door, Security door with doggy door.
Down lights, Storage linen, Stainless steel trough with bench top.
Washing machine and dryer provision below bench top
Five above cupboards storage.
GARAGE:
Double Cedar Panel Lift Door. Rear Access.
Larger than usual, room for Golf Buggy
Extra High Ceilings, Access roller door to rear side of home
Shopper entrance and side entrance to rear alfresco area.
Storage Attic ladder to roof space
SECOND STOREY:
Make your way up the staircase to a tranquil open plan Lounge/activity/ Media room.
Black butt flooring, Recess ceiling, window treatments.
Specially designed wet bar, Fridge, storage, granite bench,, kick rail.
Feature Cedar double doors open out into a Balcony, terracotta tiles, views to course and hills.
Just magical.
BEDROOM 2:
Large in size, Carpeted, Lights, fan, skirting’s, Quality Window treatments, Views to course and hills.
Walk in robe, Storage, shelving and drawers.
Doorway to 2nd bathroom creating Guest Room.
BEDROOM 3:
Large in size, carpeted, lights, fan, skirting,
Quality window treatments, double robe.
BEDROOM 4:
Generous size, carpeted, lights, fan, skirting,
Quality window treatments, double Robe.
POWDER ROOM:
Tiled, basin, toilet.
On landing another storage cupboard.
BATHROOM:
Water temperature control, Heater light, down lights.
Double vanity, Stone tops, 7 Drawer storage,
Step up Bath, Towel rail, Tiled flooring and walls.
Glass Shower recess.
So much more to see and appreciate.
This beautiful quality DREAM HOME awaits your visit.
LAND: 364 sqm
UNDER MAIN ROOF: 348 sqm
LIVING: 277.55 sqm
Features
Floor Plan
Floorplan 1
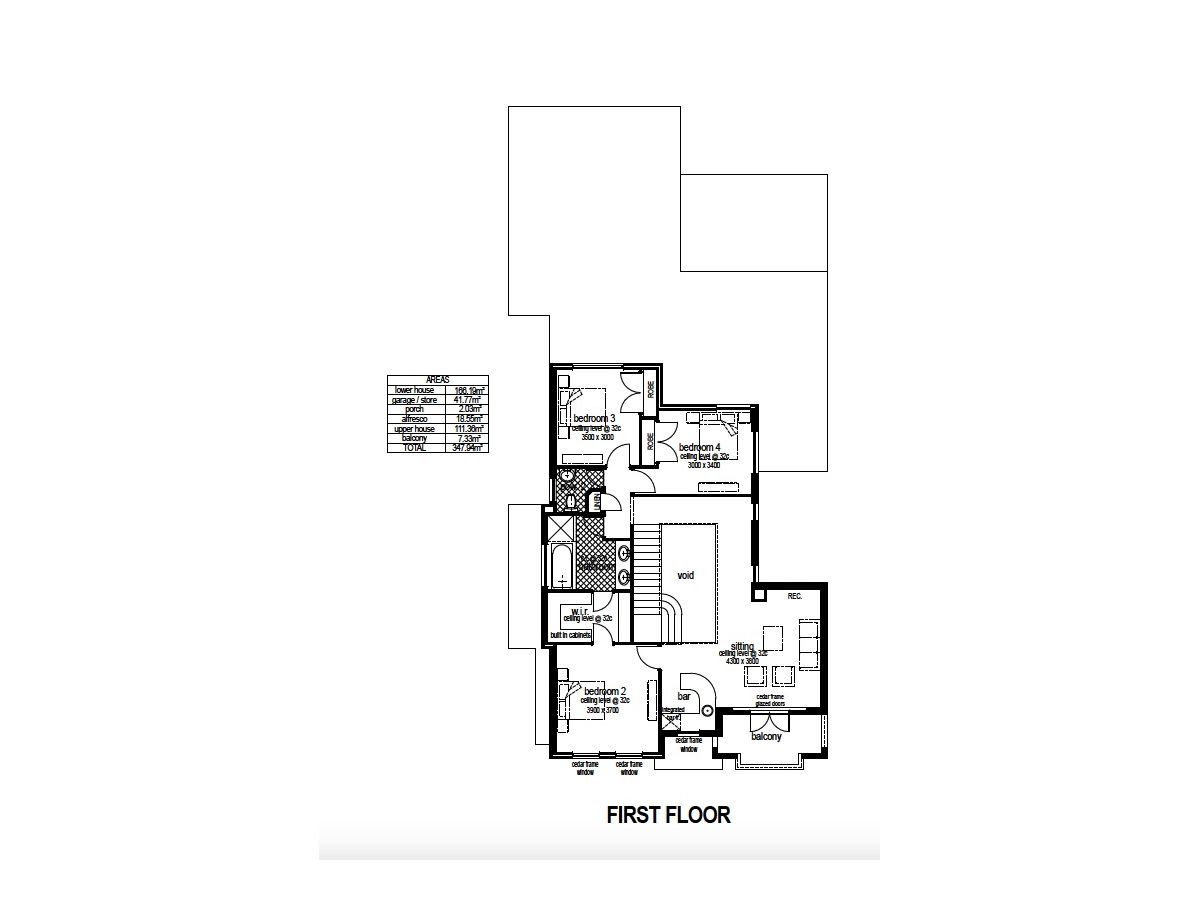
Floorplan 2
