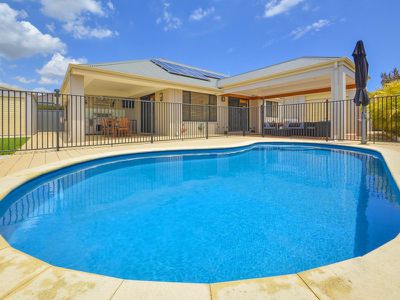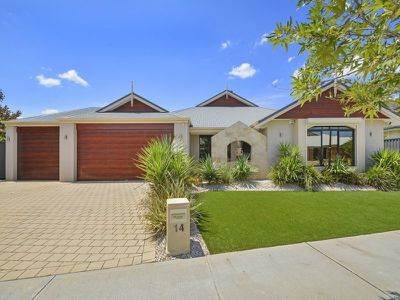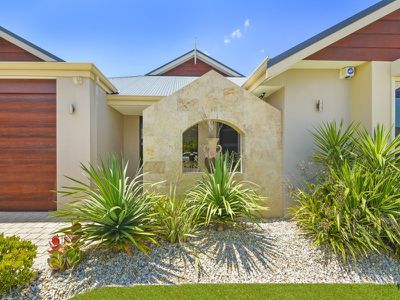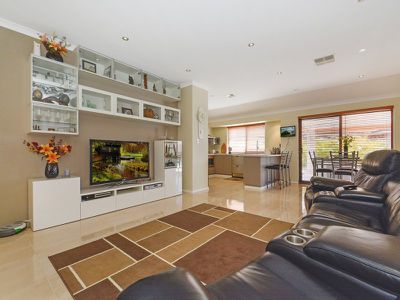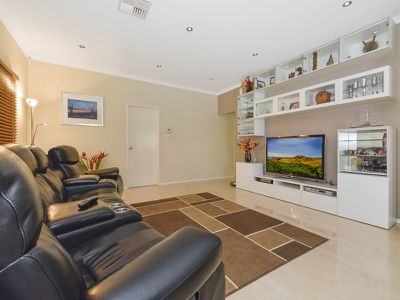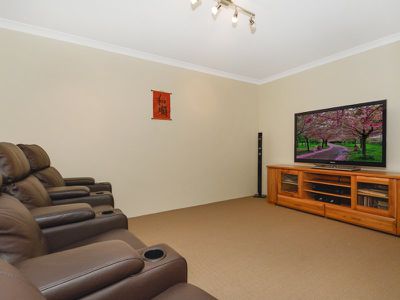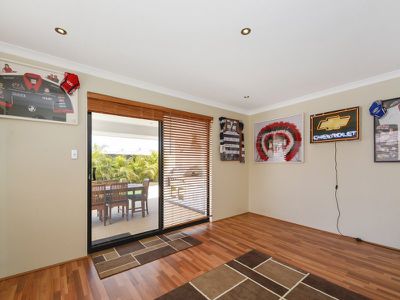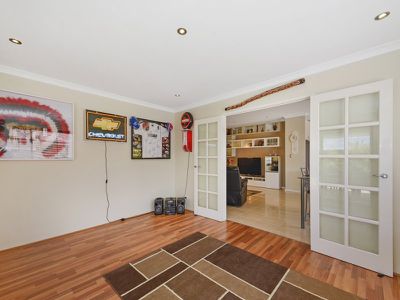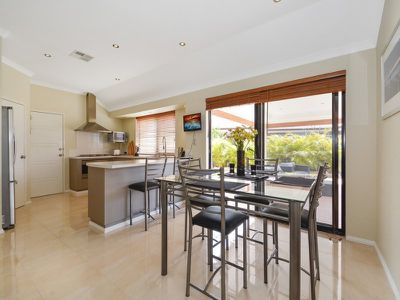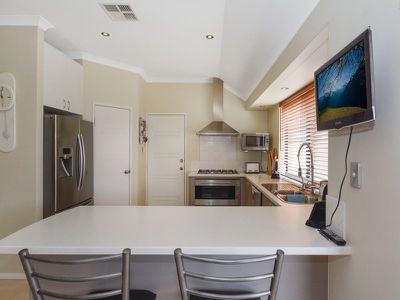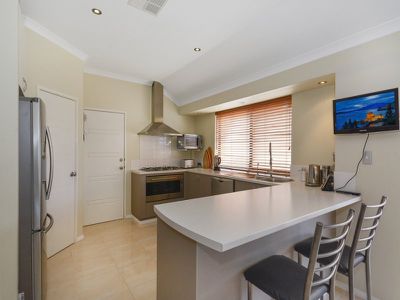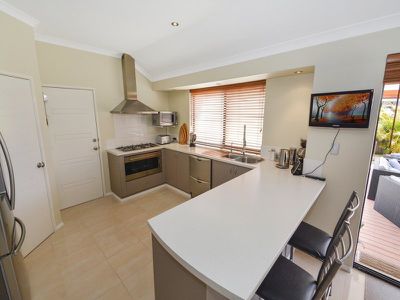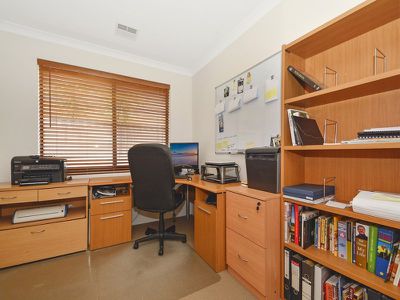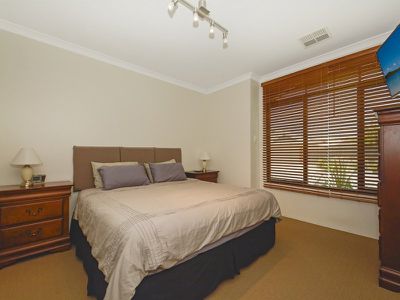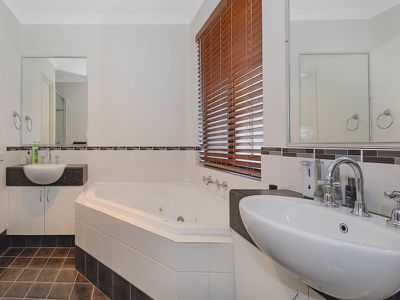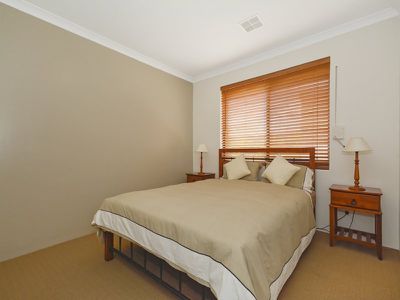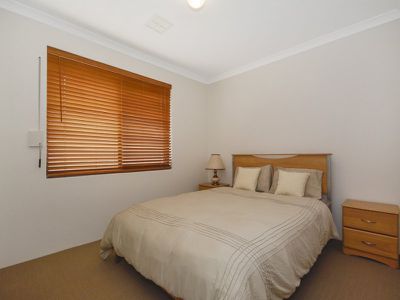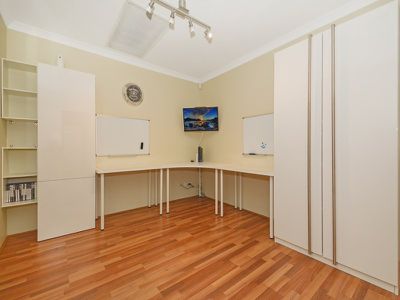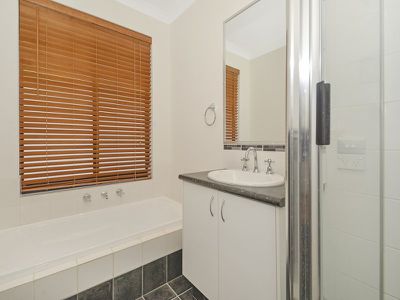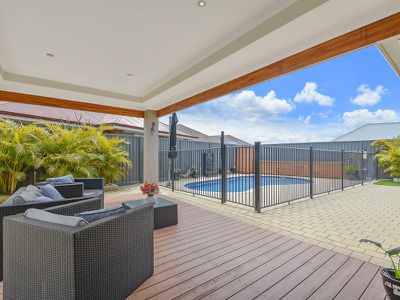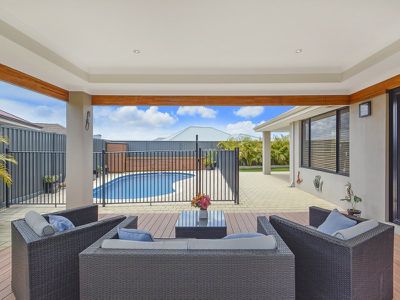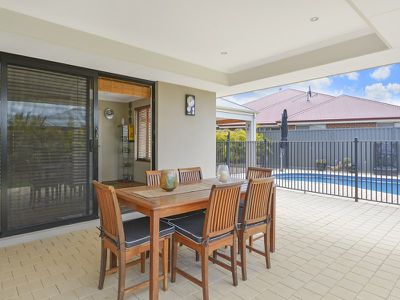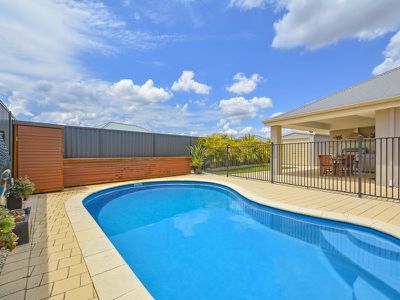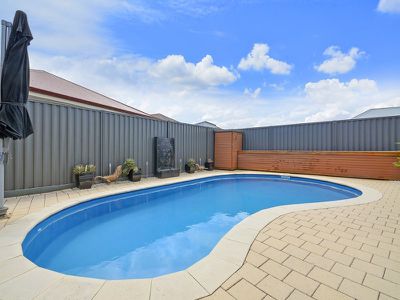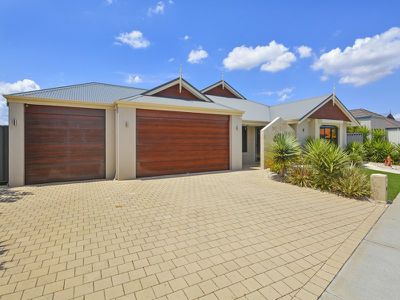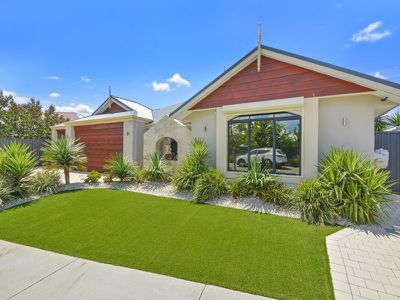Massive home with all the fruit, ready for Summer. Not many homes have the features and versatility that this presents. If you are after a quality finished home to cater for all seasons, various living and entertaining zones, Kids retreat, storage features, vehicle parking, then look no further. The property layout caters for generous outdoor areas and a feature packed family home.
HIGHLIGHTS
696 sqm Block
Below Ground Fibreglass Pool
Twin Alfresco entertaining areas
Huge 4x2 with optional 5th bedroom
Theatre, Games, Activity, full specs
Reverse Cycle Air Conditioning with Zoning
Triple Garage with rear access
Large Powered Shed Workshop
Solar Panel System 3KW 18 Panels
High Ceilings and Skirtings
Rear Roller Blinds
Camera Security and Alarm
and loads more, see below.....
ENTRANCE
Welcoming Stone Blade Wall Feature
Low maintenance artificial turf
Developed Garden beds reticulated
Exta parking spaces
Paved verge
Enclosed portico entrance
Security Screen door
MASTER BEDROOM
Kingsize room
Front window feature
Timber blinds
Directional lighting
Walk in robe with custom shelving and drawers
Electric Roller Shutter
ENSUITE
Double ensuite
Seperate his/hers vanity with basin
Corner Spa
Glass Shower
Seperate toilet
Sliding door to bedroom for privacy
Heat lights
THEATRE ROOM
Rectangular shape
Double door entrance
Timber blinds
Directional downlights
STUDY / 5th Bedroom
Timber blinds
Fully enclosed
Optional bedroom
off entrance passage
KITCHEN
Open plan kitchen room to move
900mm Stainless Steel Electric Oven
900mm Stainless Steel Gas Stove
900mm Rangehood
Twin Boel Sink with Overhung vegie Mixer Tap
Water Filter Twin Carbon System
Quad Power Points
Timber Blinds to Alfresco No 2
Fisher & Paykel Twin Drawer Dishwasher included
Wide Fridge Recess with filtered water supply
Overhead cupboards
Shoppers Access to Garage
Walk in pantry
Breakfast Bar to Seat 4
Monitor for Camera System
DINING LIVING
High Ceilings Throughout
Fully tiled
TV Unit included
Wall Display unit included
Featured Window to Kids Activity rm with blinds
Dining area to cater for large furnishings
Security Screen door to Alresco
GAMES ROOM
Glass french doors from living area
Security screen door to Alfresco
Engineered timber flooring
Downlights
Room for pool table etc
Views to Pool area
BEDROOM 2 and 3
Triple built in robes
Queen size bedrooms
Timber blinds
Roller blinds
BEDROOM 4
Queen size bed
Built in recessed robe
Timber blinds
Roller shutters
ACTIVITY ROOM
Engineered Timber flooring
Large activty area for kids toyroom, teenage retreat etc
Custom Desk and cupboards included
Directional downlights
TV Point
BATHROOM
Glass frame shower
Bath
Single vanity
Ceramic basin
Heat lights
Timber blinds
LAUNDRY
Recessed Linen cupboard
Full bench with room underneath
Trough with cupboard storage
Overhead cupboards
Separate toilet
Glass slider to outside
Timber blinds
ALFRESCO No 1
Recessed Ceiling with downlights
Full Cooking Appliances included
6 Burner BBQ with rangehood and rotisserie
Stainless Steel Cupboards and storage
Featured enclosed Ice Bucket Trough
Side Burner for Seafood Cooking
Sink with mixer hot and cold water supply
Glass Splashback
Rangehood with ducting
Mounted TV Point and Power
Gas Mains Outlet
ALFRESCO No 2
Unique Timber look decking low maintenance
Large 6m x 4.3m area under main roof
Recessed ceiling with downlights
Power outlet
Sliding door access to dining and kitchen
Feature Timber Beams
Overlooking pool area
POOL
Kidney shaped Fibreglass Pool
Complete Fencing enclosure
Paved with Limestone header corse
Timber Storage box for pool blanket
Timber enclosure for Pool equipment
Cartridge filtering system
Anchored Swing out Umbrella
REAR YARD
Resort Style Layout
Elevated with glimpses over hills
Room for kids play equipment
Separate wings for entertaining and kids zone
Double Alfresco and entertaining areas under main roof
Artificial Turf for low maintenance
Developed Gardens reticulated
Paved Pathways
Side Gate for front access
Roller door to Third Garage
SHED
Approx 5m x 3m
Colourbond to match house
Roller door entrance
Pedestrian Door access
Seperate Sub-Power Board
Existing Power
Concrete Hardstand
Brilliant Storage
Room for trailer
TRIPLE GARAGE
All doors auto panel lift
Roller door to rear off third garage
Wide Double Garage for storage
Shoppers access to kitchen
Third Garage separate secure door access
Solar Panel Control Storage
696sqm Block
220sqm Living
303sqm Total House
Floor Plan
Floorplan 1

Floorplan 2

Virtual Tour
Location



