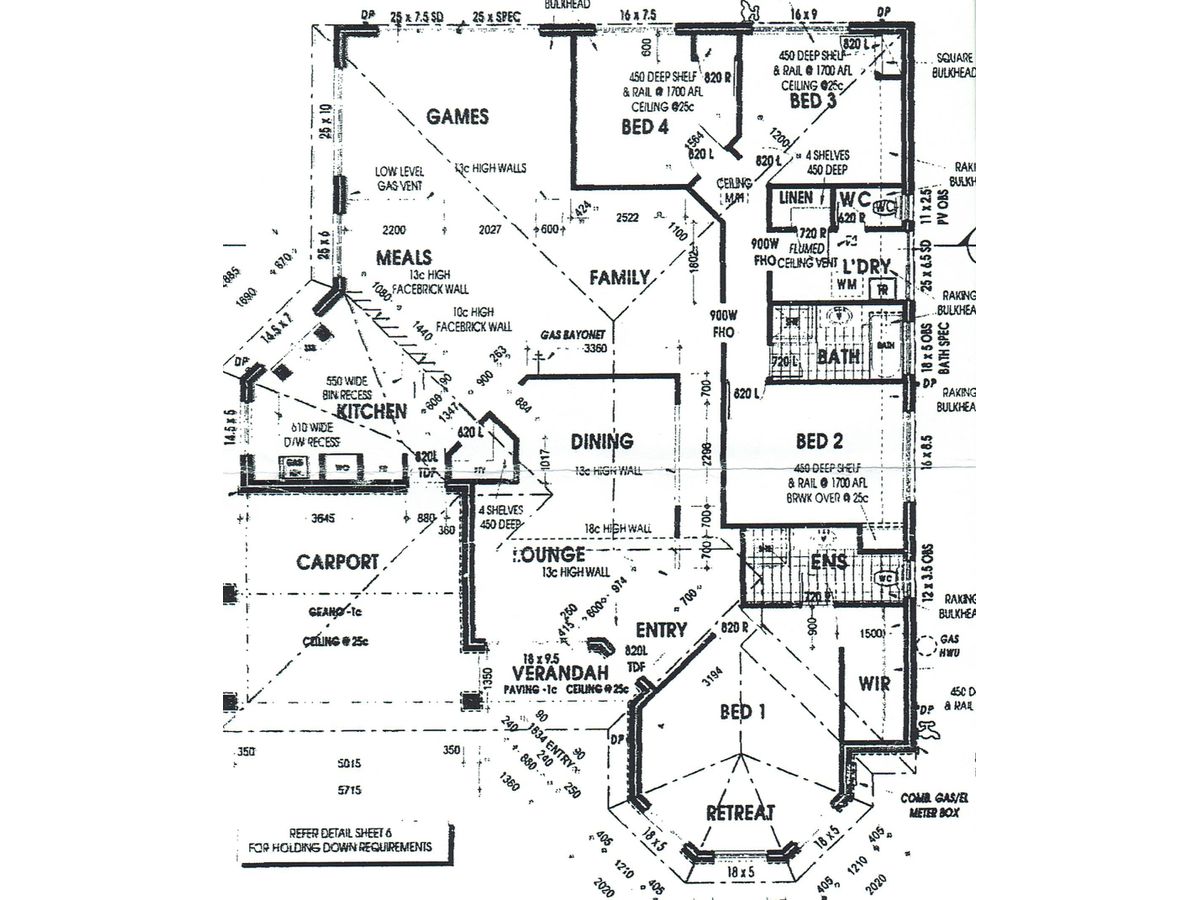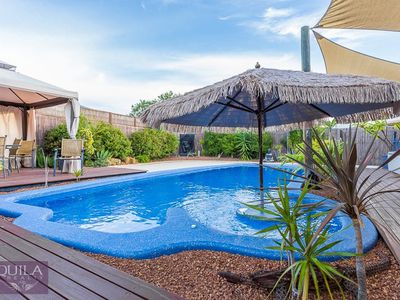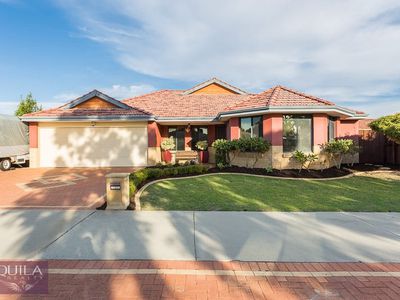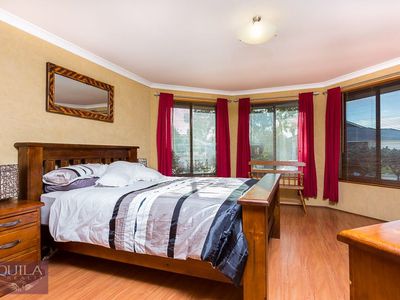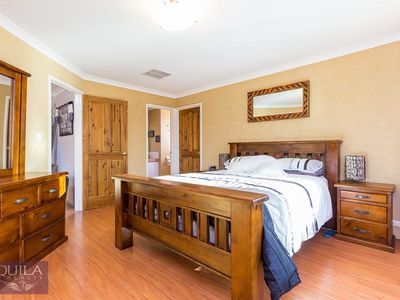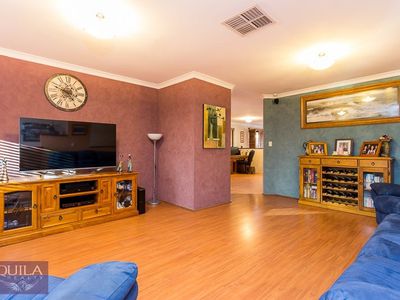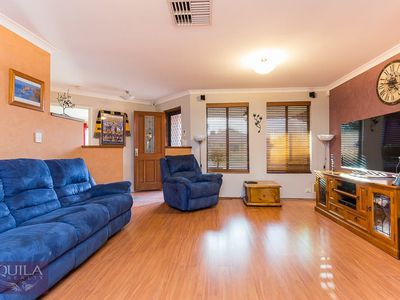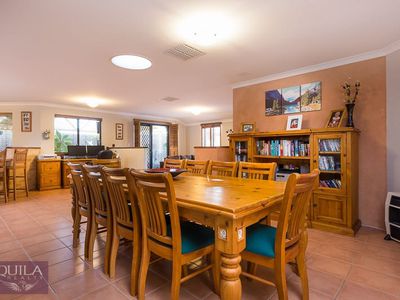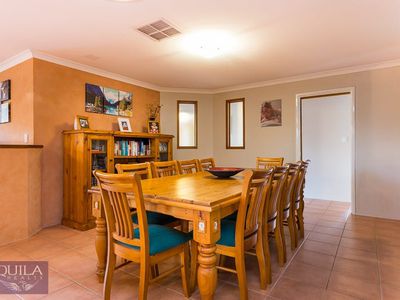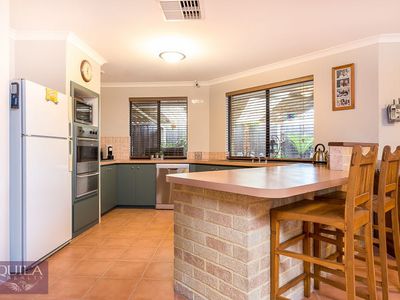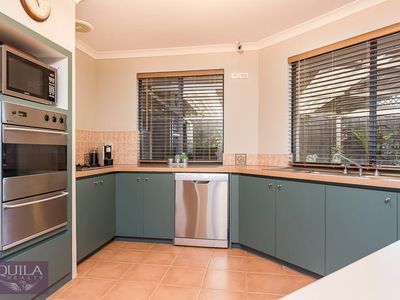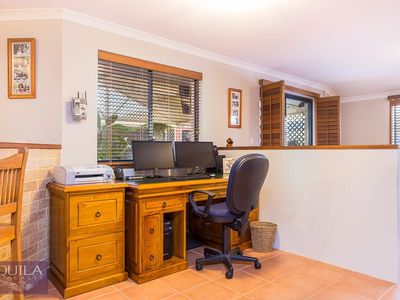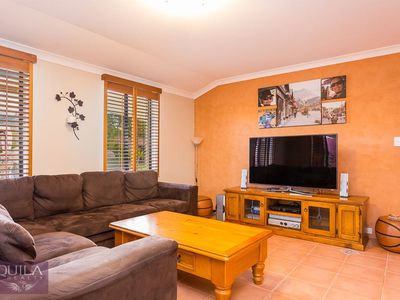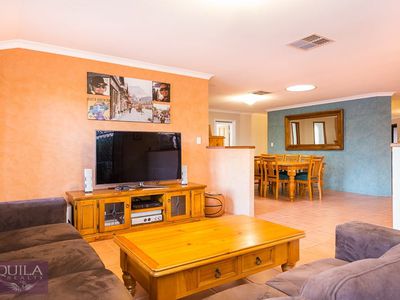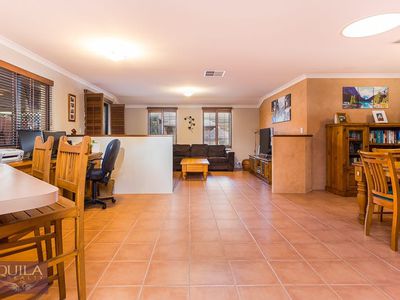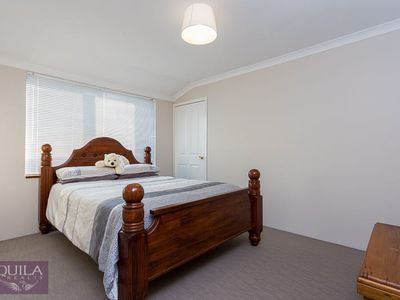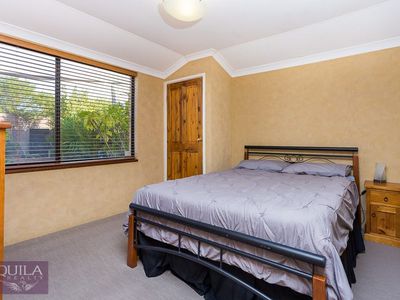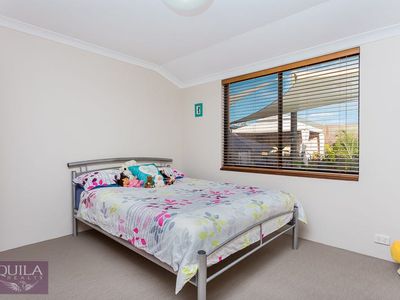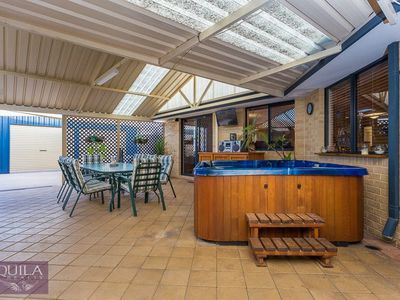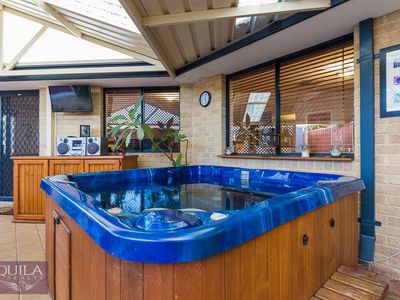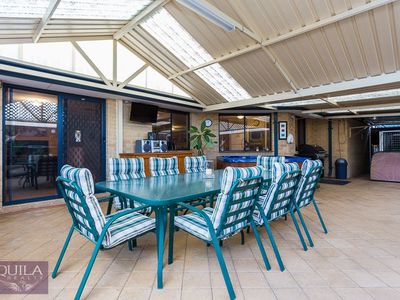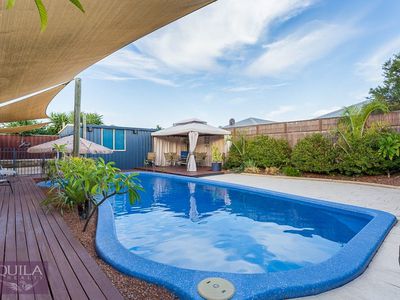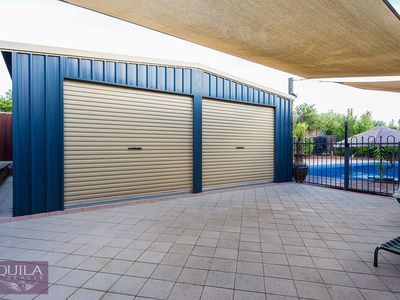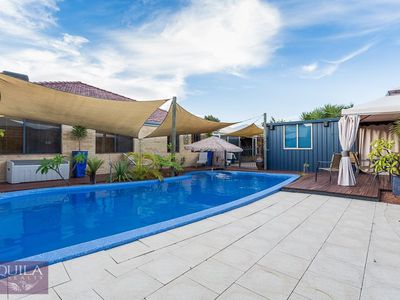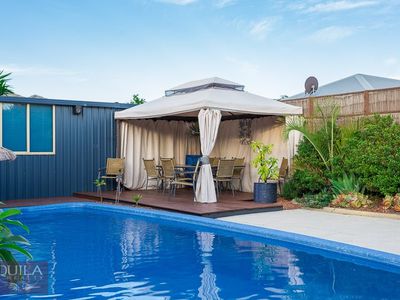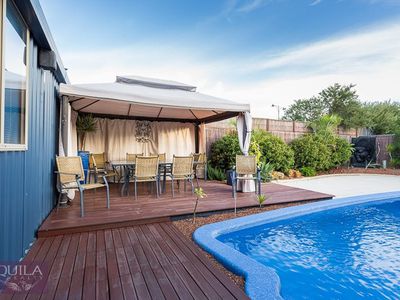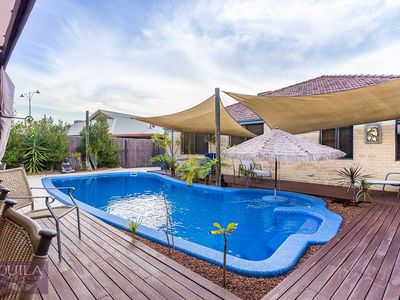It's rare to find a lovely 4x2, pool, shed and space on a generous block size. Located close to shops, schools, transport and more. Open plan living and an extra front living room, large bedrooms, freshly painted and new carpets. Side access and a powered 6mx 6m shed would suite anyone needing extra storage and parking etc. The below ground pool with tropical surrounds and decked areas are ready for summer enjoyment.
HIGHLIGHT FEATURES
Mins walk to Ellenbrook shops, transport, schools and more
Side access with room for boat, caravan, trailer
Below ground Pool with tropical surrounds
Huge covered alfresco area with lighting
Powered shed workshop 6m x 6m with twin roller doors
Freshly painted and carpeted
Dual living areas with warm themes
Ducted evaporative air conditioning
Tough engineered timber flooring
Alarm and security screen doors
FRONT
Portico entrance
Security screen door
Reticulated gardens and lawn
Extra wide paved driveway
Room for caravan, boat parking
MASTER BEDROOM
Large main bedroom
Featured bay windows with curtains
Walk in robe
Phone point
TV point allowance
Ensuite with shower and toilet
Single vanity with mirror
FRONT LOUNGE LIVING
Versatile extra living room
Optional media room, parents living etc
Gas bayonet point
Dual located ph and data points
Surround speakers included
KITCHEN
Huge gourmet kitchen
Ample bench space and cupboards
Dishwasher included
4 burner gas stove
600mm electric oven and grill
Microwave recess
Fridge recess
Breakfast bar
Feature brick plinth
TV and FOXTEL point
Phone point
DINING and LIVING
Open plan from kitchen area
Sliding door to passage and bedrooms
Data and FOXTEL points
Tiled living areas
GAMES
Optional kids activity or Pool room
Sliding security doors to Alfresco
Timber blinds
TV and FOXTEL points
BEDROOM 2 3 and 4
Built in robes
Timber blinds
New carpet
Ph point in bedroom 2
Bed 3 and 4 views over pool area
ALFRESCO
Huge area for entertaining
Pitched patio
Plenty of lighting
2.7m Drive through access with gates
Full vehicle access through to shed
TV point and dual power outlets
Developed garden beds with retic
Additional clothesline
1500 litre rainwater tank
POOL AREA
Freedom below ground pool 9.5m x 4.5m
Spa seated area
Decking surrounds
Free standing gazebo included with enclosed screens
Flood lighting
Water feature included
Shade Sails included
Developed reticulated gardens
SHED
6.2m x 6.2m
Concrete floor
Double roller door
Window overlooking pool area
Power and lighting with sub board
House living 202sqm
House Total 233sqm
Block 714sqm
Features
Floor Plan
Floorplan 1
