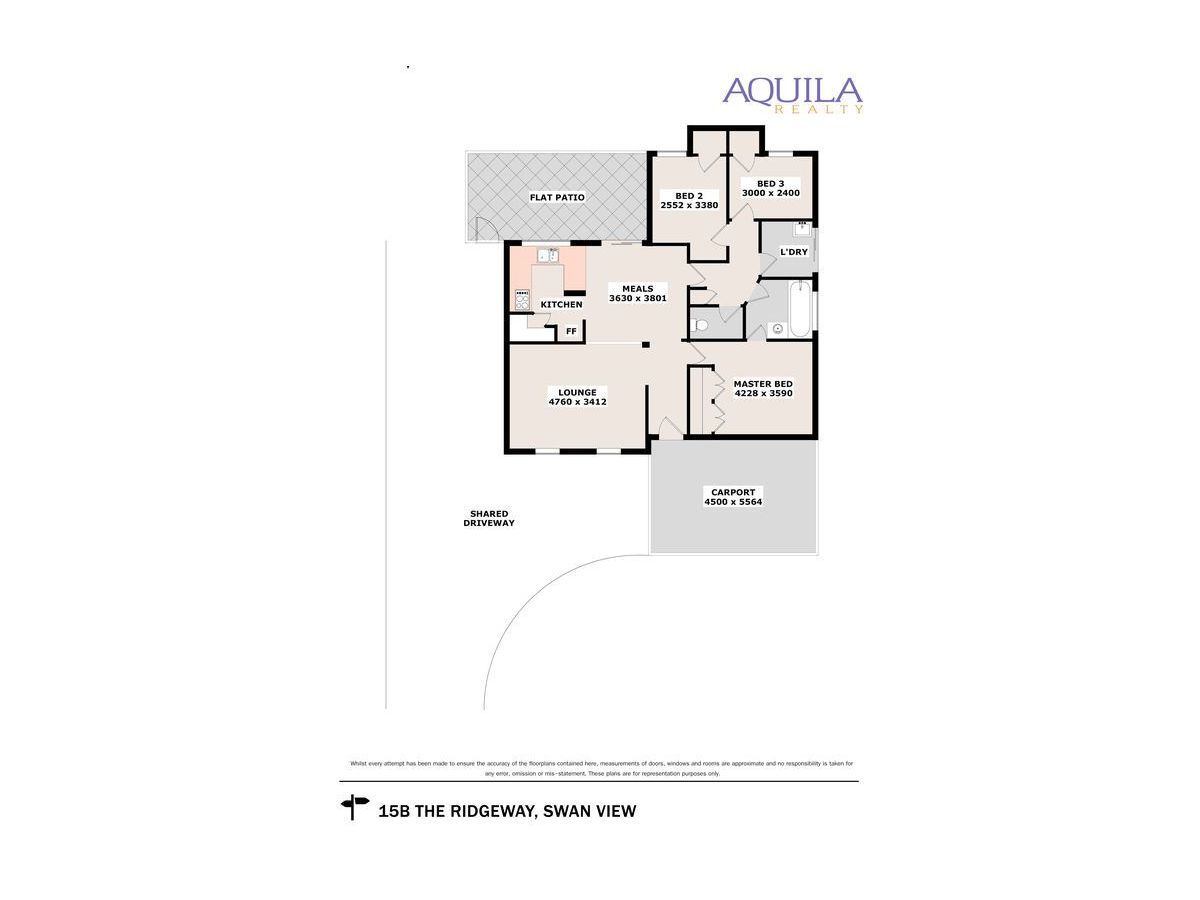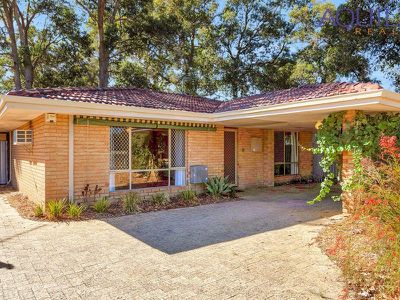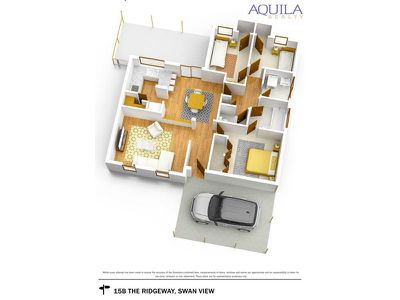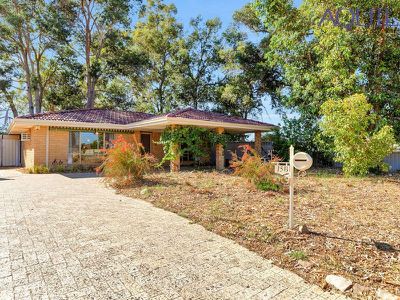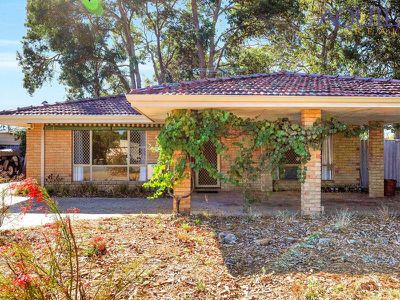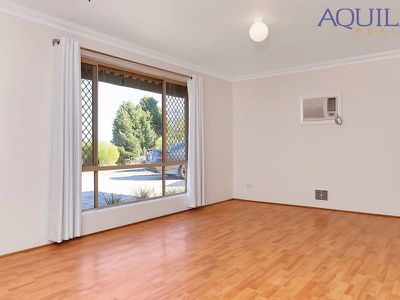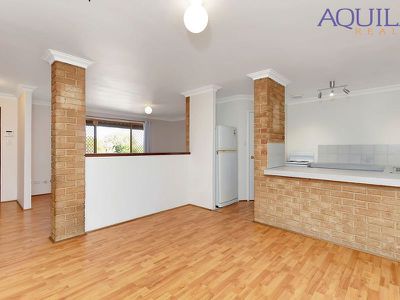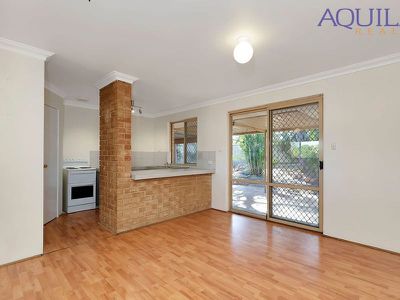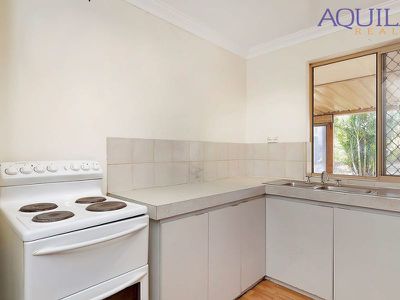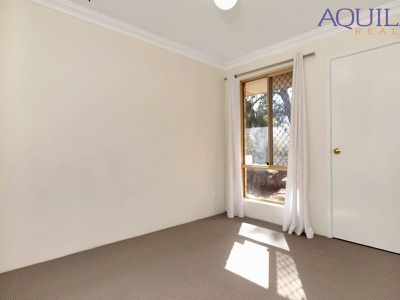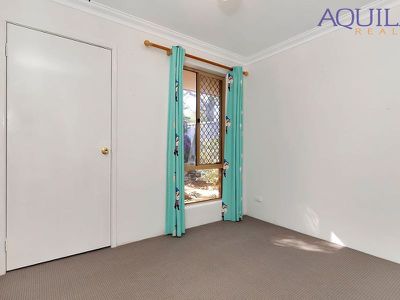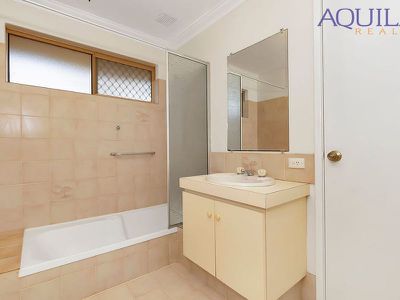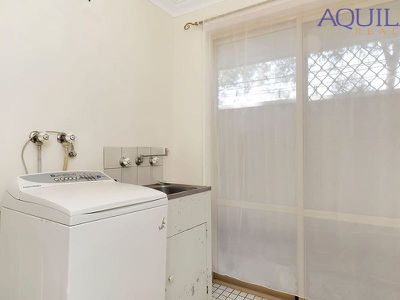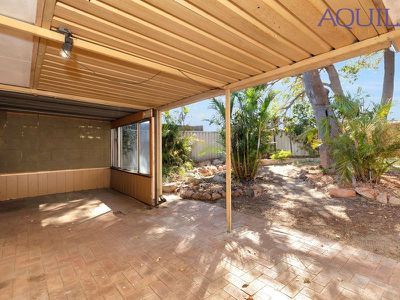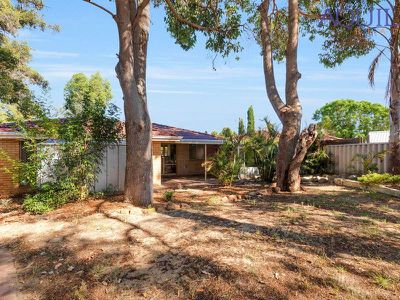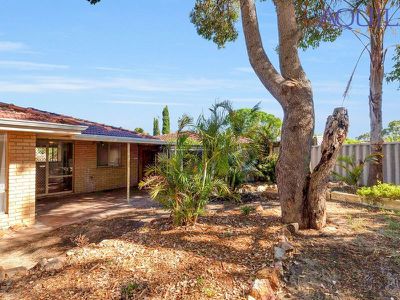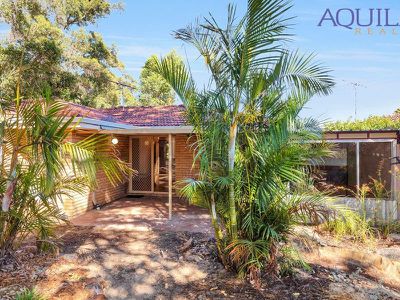The Ultimate Budget Buster
You will struggle to find better value in the current market anywhere in Perth.
At this price, whether you are up sizing, down sizing, investing or buying your first home, you can't pass up this super tidy package.
To view the 'PROPERTY BROCHURE', 'SPECIFICATION LIST', 'CONTRACT OF SALE' or to make an 'INSTANT OFFER', simply register at the external link.
Located at the end of a quiet cul de sac street is this free standing 3 bedroom, 1 bathroom home set on a generous 448sqm strata lot that is adjacent to the Swan View public open space, where your children can ride bikes, enjoy a game of basketball and play on the swings.
The easy care gardens are absolutely lovely and feature established shade trees providing cover for the children to be outside throughout those hot summer days.
Features include:
- Free standing
- Freshly painted throughout
- New carpets have just been laid
- Easy care timber floors through the living space
- Air conditioned and insulated
- Spacious and light and bright floorplan
- Kind sized master bedroom with semi-ensuite
- All bedrooms feature built in robes
- Room for parking of 2 cars
- Rear Colorbond patio to entertain
- Gardens shed for storage
- Adjacent to the local park land
- Close to the airports and public transport
For more information on 15b The Ridgeway or for friendly advice on any of your real estate needs, please contact Tammy and Brad Errington today.
Floor Plan
Floorplan 1
