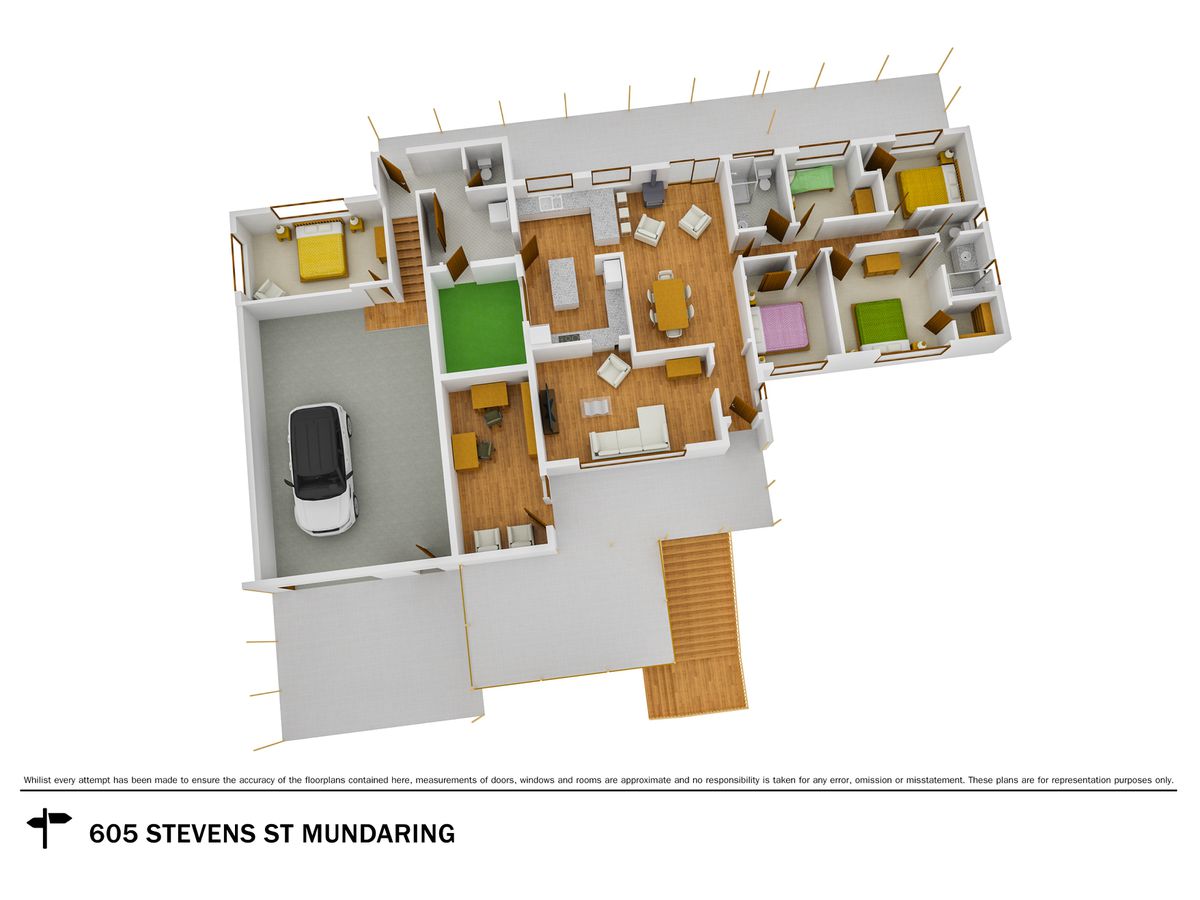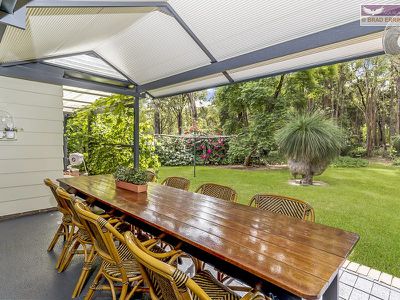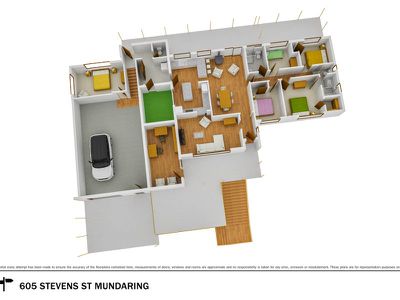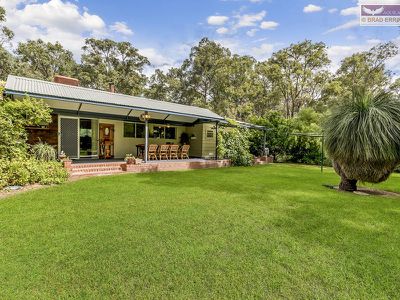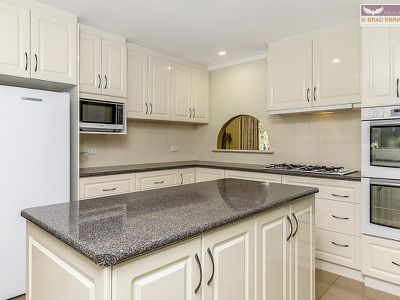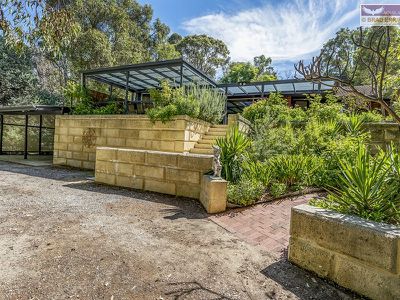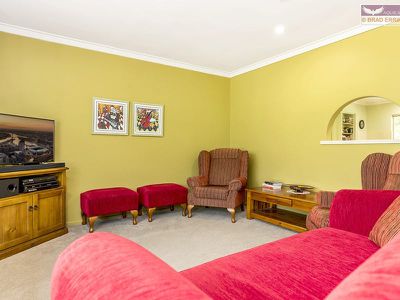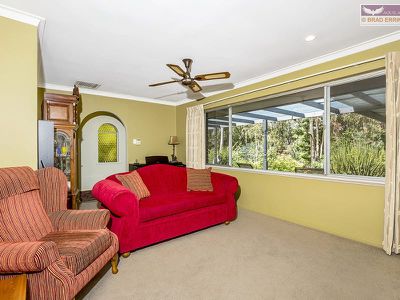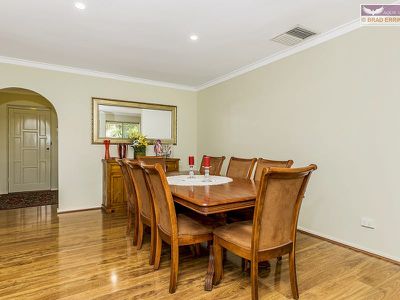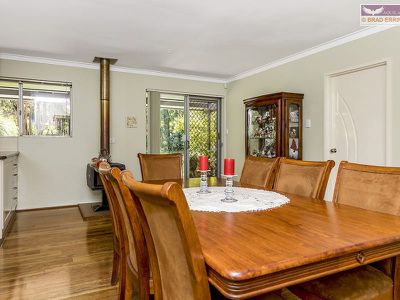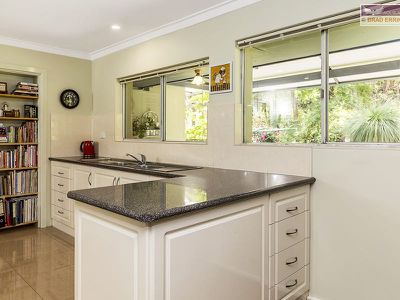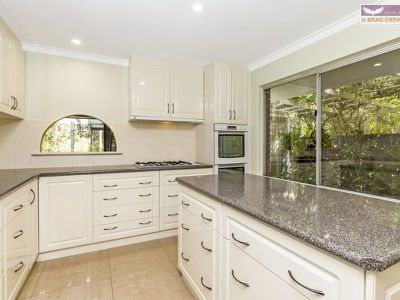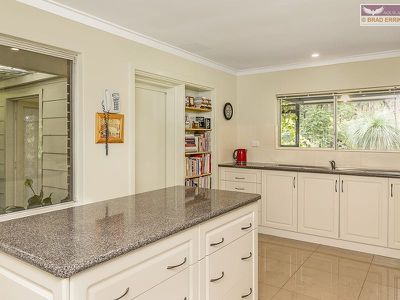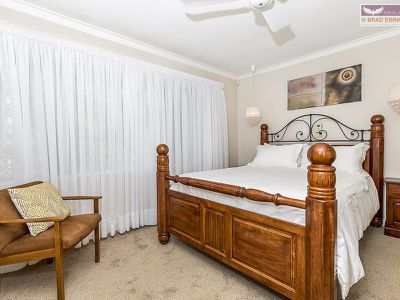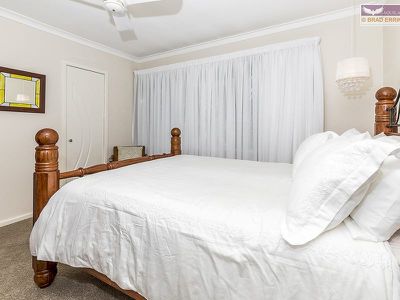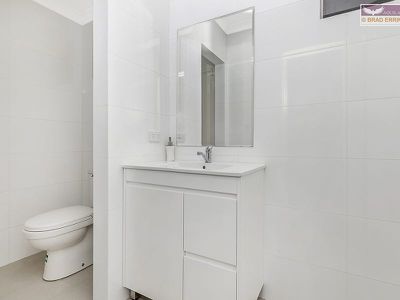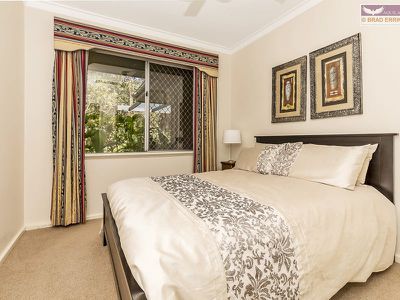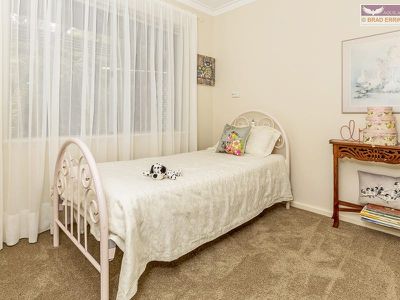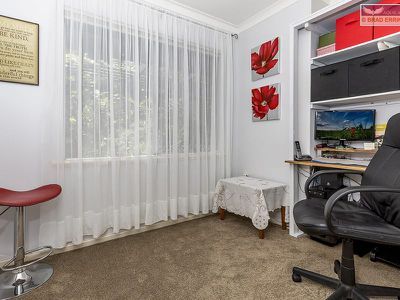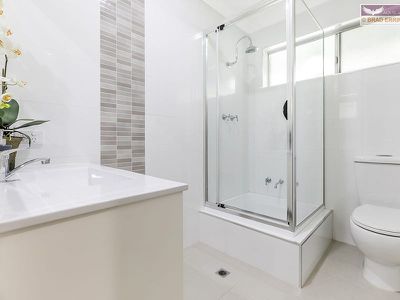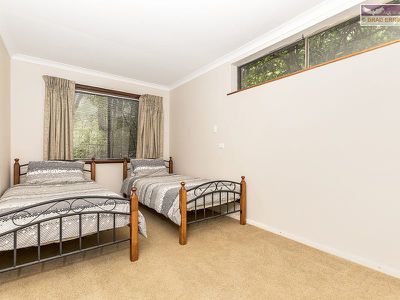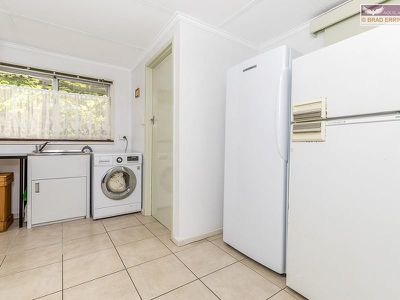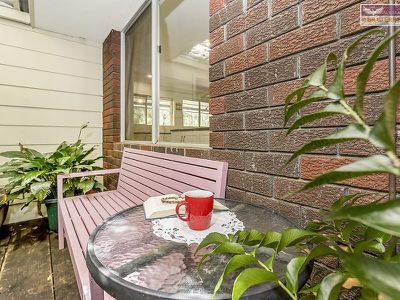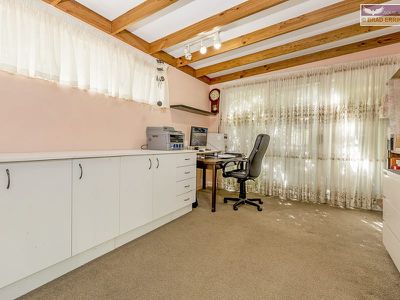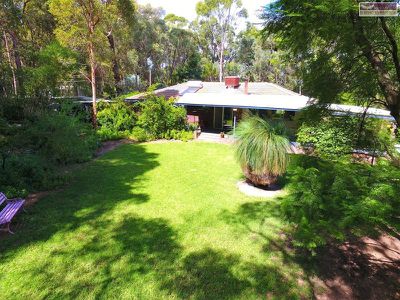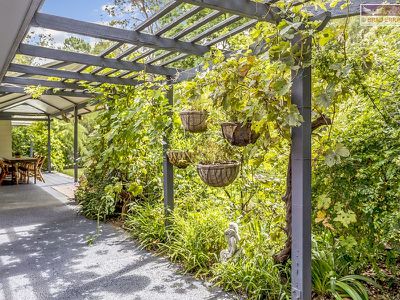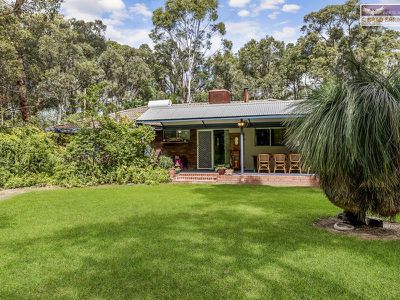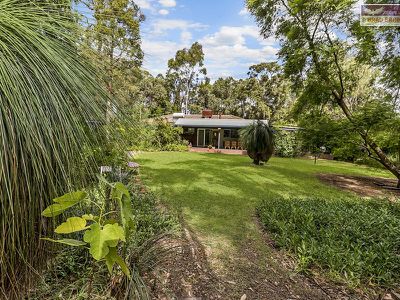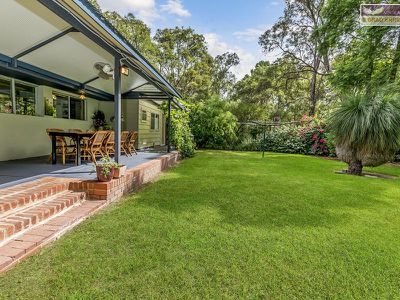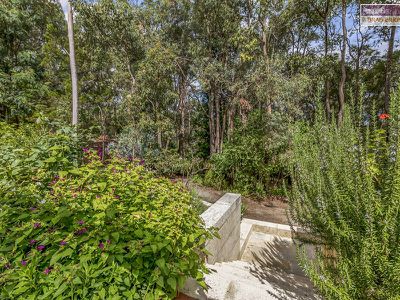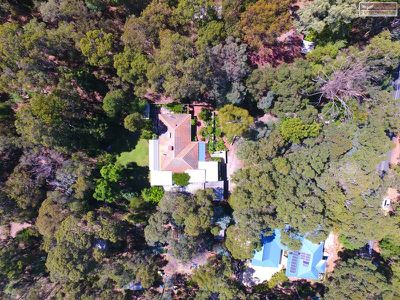Be settled in for the new school year in a stunning location you'll love to call home.
The driveway winds its way through the natural bush land to the privately positioned home set in an elevated position...It's just beautiful.
...And it gets better when you walk in the door. The home is fully renovated to perfection and has nothing left to do.
Interested? Register at List4Free.com.au to make and negotiate an 'Instant Offer'.
Please feel free to immerse yourself in the 3D Walk through tour or watch the guided walk through personalised tour video of the home, then have a play with the 3D interactive floor plan at virtual tour 1.
If you need to know room sizing, please click on the floorplan icon or scroll through this text for a full specification list of the home, room by room.
Features include:
- Privately set in an elevated location, well back from the road with a stunning outlook
- An approximately 50m 'drive in, drive out' drive way winds its way through the trees to the garage
- The front or rear outdoor entertaining spaces both offer a beautiful back drop of green
- The large separate front office provides a great opportunity to work from home or could provide a handy 6th bedroom
- Has been tastefully fully renovated throughout, top to toe, in contemporary tones
- New paintwork, shining timber floor boards and quality carpets
- Perfection, one of the best kitchens you will find anywhere in the Perth Hills
- The recently remodeled ensuite and main bathroom have truly beautiful presentation
- Morning coffee and a book in the peaceful atrium will melt away life's troubles
- Downstairs to be bedroom 5 and the 8m x 6m garage with built in bench / storage. 6m x6m carport.
- Generous laundry room with 3rd toilet
- Easy to manage rear lawn area surrounded by native flora and fauna
- Over 4000sqm of land close to the heart of the Mundaring township
- Close to exceptional local schools. Catering for Kindy to Year 12
ACT TODAY to secure this wonderful home by calling the listing agents today.
Private viewings are made strictly by appointment with the listing agents.
Selling your home? You can List4Free with Brad Errington and Shane Schofield, proudly presenting another Agent Assisted Sale.
FULL SPECIFICATION LIST
Lot number: 18
Volume: 2018
Folio: 831
Plan/diagram: P006863
Block size: 4,135sqm
Aspect: South
Local Government Authority: Mundaring Shire
CONNECTED SERVICES AT PROPERTY
Sewer / Septic tanks / Aerobic treatment plant: Septic’s
When were the septic tanks last emptied? n/a, owner unsure where they are
Is it mains gas or gas bottles? Gas bottles
Hot Water system type and model: Solar gain system on roof
Air Conditioner type: ducted evaporative operated through a remote control plus the office has a wall air conditioner
Mains power is connected to the property
Is there a telephone line connection? Yes
Location in the home of telephone point: kitchen and study/bed 5
Is there an internet connection? Yes
Connection type: Copper cable
For available internet services/ speed please contact your provider to confirm
Electric solar Panels on the roof: No
BUYER PLEASE NOTE: We cannot guarantee the value of any rebate
LISTED SHIRE APPROVALS
The following are listed with the shire: Dwelling 1975, Garage/Additions 1979, Additions 1993
All other items not listed above will be included in the transaction on an as is basis
ANNUAL RATES COSTINGS
Shire rates approximately: $2,085.08
Water Rates per year approximately: $226.07
CONSTRUCTION
Builder: unknown
Year built: 1975
Total Area of home: approximately 172sqm
Total Area of the garage: approximately 51sqm
Walls construction: Double brick
Roof- Tiled
TV Antenna: yes
Number of Bedrooms: 4/5
Number of Bathrooms: 2
Number of toilets: 3
Does the ceiling have insulation? Yes
Insulation type: Batts installed around five years ago
BUYER PLEASE NOTE: It is advised to confirm the insulation, if any, with a building report
Is an alarm system fitted: Yes
Does the alarm system operate? Yes
Is it monitored: Yes
Security screens: Yes, on some windows
Security doors: Yes, on some doors
Roller shutters: No
RECENT IMPROVEMENTS AND ESTIMATED COST OF EACH
The owners have advised they have spent around $90,000 renovating the house
- Removed the wall between dining room and old kitchen
- Added another kitchen window
- New kitchen cabinets
- Westinghouse Double fan forced wall oven
- Westinghouse 6 burner gas hot plates
- Overhead exhaust fan
- Westinghouse Dishwasher
- Double bowl sink
- Tiled floor
- New floor covering throughout carpets, tiles, wood
- Painting Walls and ceilings
- New internal doors throughout
- Built in robe bed 2
- Renovated laundry
- Extra large cupboard in Laundry
- New laundry sink
- Tiled floor
- Main bathroom fully renovated
- Tiles to walls, floor to ceiling
- New vanity, toilet and small bath
- Clear glass screen
- Ensuite fully renovated
- Clear glass shower screen
- Replaced gutters, fascia’s and down pipes
- New Solar Gain hot water system
- Upgraded air conditioner including hand held remote control
- Security screens to bedrooms and lounge room
- Monitored Security alarm system to house, office and garage
- New window covers including curtains and venetian blinds
- RCD’s and hard wired smoke alarms
- Down lighting throughout Kitchen, Dining and Lounge rooms
- Brick paving to front patio and side path
- Covered pergola to front entertaining area
- Upgraded Pergolas to front, back and side of home
- Colour bond Insulated and lined A frame to rear patio
- Covered face brick in lounge room
- New limestone (reconstituted) wall
- Carport floor concrete
- Clothes drier mounted on wall in garage
- Reticulation gardens have water piping and sprinklers to 5 front gardens and 4 back gardens-just need to connect the hose at the tap for each section
- Underground power and telephone line from the front of property to house
- TV antenna attached on side wall
- Security screen doors to laundry, dinning and front door all key locked
ITEMS NOT WORKING
- Garage power points and one power point in the main bedroom have been disconnected
- There are 2 telephone lines to the house, the owners have disconnected the one into the office but the wiring is still there to reconnect
ITEMS NOT STAYING AT THE PROPERTY
- All items of a personal nature will be removed by settlement
- Nothing of an unusual nature will be removed by settlement
FRONT YARD:
Meter box location: in the garage
Lawn style and type: no lawn
Gardens style and type: a variety of small to large established plants
Reticulated gardens: yes, in some areas, turn on manually
Is there a garden bore: No
Side Fence style / type: Mixture of wire, Colorbond and other materials
Driveway: single loop style Gravel driveway leading up to the front of the house and a double carport. Behind the double carport is a large garage which can fit a few cars.
Paved path from driveway level to house level which gives easy access for people in a wheel chair
Number of garden taps: 2
Large limestone wall was built to retain an area as you go up the steps which has created another entertaining space outside to enjoy a meal
Feature limestone steps as you walk up to the level of the house
Undercover patio area which is big enough for a large eight seater table
HOME OFFICE:
Floor type: carpet
Skirting type: painted timber skirting
Wall colour: feature coloured walls
Ceiling height and colour: 2.4m, painted white
Cornice type and colour: pine timber
Air conditioning: yes, small wall mounted air-conditioner
Ceiling fan: no
Light type and style: three lights on a white bracket shining down over desk area plus another bracket with two lights
Power Points: two doubles
Door type and colour: Glass sliding door to central garden court yard plus a feature door painted white with two frosted glass panels leading out to the front patio area
Window covering type: Curtains and vertical blinds
Large built in white cupboards will be staying
Phone line can be reconnected as wiring is still available
ENTRY HALL:
Floor type: timber flooring
Skirting type: matching to the floor
Wall colour: neutral coloured walls
Ceiling height and colour: 2.4m, painted white
Cornice type and colour: cove, painted white
Air conditioning vent: no
Light type and style: standard light in the centre of the room with a glass frosted shade
Front Door type and colour: feature timber door painted white Plus a security door screen
Alarm control panel: yes
LOUNGE/THEATRE ROOM:
Floor type: carpet
Skirting type: painted timber skirting
Wall colour: feature coloured walls
Ceiling height and colour: 2.4m, painted white
Cornice type and colour: cove, painted white
Air conditioning vent: yes
Ceiling fan: yes
Light type and style: three lights recessed into the ceiling
Power Points: three doubles
Door type and colour: standard door, painted white
Window covering type: Curtains
Security mesh screening on windows that open
Gas point: yes
TV Point: yes
Foxtel Point: no
MEALS/FAMILY AREA:
Floor type: timber flooring
Skirting type: matching to the floor
Wall colour: neutral coloured walls
Ceiling height and colour: 2.4m, painted white
Cornice type and colour: cove, painted white
Air conditioning vent: yes
Ceiling fan: no
Light type and style: three lights recessed into ceiling
Power Points: three doubles
Door type and colour: standard door, painted white to the hallway which leads to the bedrooms. Open planned to front door and kitchen area and a glass sliding door to the rear of the property
Window covering type: vertical blinds over glass sliding door
MaxiHeat wood fire pot belly on raised tiled floor
TV point
KITCHEN:
Floor type: extra-large stylish tiled floor
Skirting type: timber painted white
Wall colour: neutral coloured walls
Ceiling height and colour: 2.4m, painted white
Cornice type and colour: cove, painted white
Air conditioning vent: yes
Ceiling fan: no
Light type and style: four lights recessed into the ceiling in the centre of the room
Power Points: three doubles
Kitchen cupboard Doors: cream laminate finish with chrome handles
Storage space: 18 cupboards and 24 drawers
Bench style: stone laminate finish
Window covering type: Venetian blinds
Fridge space and size cm: 78cm wide and 63cm deep
Oven type and style: Westinghouse white glass fan forced electric double oven
Hotplates: Westinghouse five burner gas hotplates
Range hood style: pull out style which is matching style to the oven and hotplates
Sink type: large double stainless sink with drying area on each side
Dishwasher style and type if there is one: Westinghouse White style dishwasher
Phone Point: yes
Large island bench in the middle with extra storage
CENTRAL COURTYARD:
Looking out from the kitchen is a central courtyard can be accessed from the office at the front of the house or through the laundry door. This central Garden area has room for a small table and is a great place to come and have a coffee and enjoy a book
MAIN BEDROOM:
Size of room: A King bed could easily fit in this space
Floor type: carpet
Skirting type: timber painted white
Wall colour: neutral beige coloured walls
Ceiling height and colour: 2.4m, painted white
Cornice type and colour: cove, painted white
Air conditioning vent: yes
Ceiling fan: yes
Light type and style: two feature pendant lights hanging on either side of the bed over the bedside table's
Power Points: double
Door type and colour: stylish timber door painted white into the hallway and the same into the ensuite
Window covering type: Blinds and a Sheer Curtain
Security screen over window that opens
Walk in robe with shelf and rail
MAIN BATHROOM:
Size of room: good functional space
Bath type: no bath
Shower type: shower with glass screen
Basin type: single basin with storage cupboards underneath
Mirror: above basin
Exhaust fan: above shower area, heat lamp unit
Type of tapware: updated chrome
Floor type: tiled
Skirting type: tiled to the ceiling
Wall colour: tiled to the ceiling
Ceiling height and colour: 2.4m, painted white
Cornice type and colour: cove, painted white
Light type and style: light in the centre of the room built into heat lamp unit
Power Points: double
Door type and colour: standard door, painted white to bedroom
Window type: small glass window looking out to the side of the property
Window covering type: None
Second toilet is located off the bathroom and there is also a door for this toilet to the hallway which can be locked
BEDROOM 2:
Floor type: carpet
Skirting type: timber painted white
Wall colour: neutral coloured walls
Ceiling height and colour: 2.4m, painted white
Cornice type and colour: cove, painted white
Air conditioning vent: no
Ceiling fan: yes
Light type and style: standard light on the ceiling fan
Power Points: two doubles
Door type and colour: stylish feature door painted white
Window covering type: Curtains
Security screen on window that opens
Built in robe with shelf and rail
BEDROOM 3:
Floor type: carpet
Skirting type: timber painted white
Wall colour: neutral coloured walls
Ceiling height and colour: 2.4m, painted white
Cornice type and colour: cove, painted white
Air conditioning vent: no
Ceiling fan: no
Light type and style: standard light in the centre of the room with a frosted light shade
Power Points: two singles
Door type and colour: stylish feature door painted white
Window covering type: Blinds and a sheer Curtain
Built in robe with shelf and rail
TV point
Security screen on window that opens
BEDROOM 4:
This private room is located down the stairs near the laundry
Floor type: carpet
Skirting type: timber painted white
Wall colour: neutral coloured walls
Ceiling height and colour: 2.3m, painted white
Cornice type and colour: cove, painted white
Air conditioning vent: no
Ceiling fan: no
Light type and style: standard light in the centre of the room with a glass frosted shade
Power Points: double
Door type and colour: standard door painted white
Window covering type: Blinds and Curtains
SECOND BATHROOM:
Size of room: good functional space
Bath type: yes, a small bath which is ideal for small child
Shower type: corner shower with glass screen
Basin type: single basin with storage cupboards underneath
Mirror: above basin
Exhaust fan: above shower area built into heat lamp unit
Type of tapware: modern chrome tap
Floor type: tiled
Skirting type: tiled all the way to the ceiling
Wall colour: tiled
Ceiling height and colour: 2.4m, painted white
Cornice type and colour: cove, painted white
Light type and style: heat lamp unit in the centre of the room
Power Points: single
Door type and colour: standard door, painted white
Window type: frosted glass window above shower
Window covering type: None
STUDY/BED 5:
Floor type: carpet
Skirting type: timber painted white
Wall colour: neutral coloured walls
Ceiling height and colour: 2.4m, painted white
Cornice type and colour: cove, painted white
Air conditioning vent: no
Ceiling fan: no
Light type and style: standard light in the centre of the room with a frosted glass light shade
Power Points: two singles
Built in Study desk and shelving
Door type and colour: standard door painted white
Window covering type: Blinds and a sheer curtain
Security screen on window that opens
LAUNDRY:
This is a huge laundry is located off the kitchen area
Sink type: stainless sink with storage underneath
Type of tapware: Chrome Tapware
Floor type: tiled floor
Skirting type: tiled
Wall colour: neutral coloured walls
Ceiling height and colour: 2.2m, painted white
Cornice type and colour: cove, painted white
Light type and style: light in the centre of the room
Power Points: three singles
Door type and colour: standard sliding door the kitchen area painted a very light mint green. There is also a glass door to the central garden area plus another door to the rear of the property
Window covering type: Venetian blinds
Large double sized linen cupboard is in the laundry
Second Toilet is located off the Laundry and has a small corner basin in there
GARAGE:
Very large size with a workshop area typed away at the back
Multiple fluorescent lighting
Large roller door which accesses the front driveway
There is also a door to the front yard from the garage
From the garage, you can go up the stairs into the laundry area and into the house
Is alarmed along with the house
Approximately 6.2 m wide and 8.2 m long and 2.9 m high
Lots of storage space
REAR OUTDOOR LIVING SPACE:
Patio/Verandah: large 2.8m wide and 8.8m long gabled and insulated patio
Paved or Bricked under Patio/Verandah: concrete freshly painted
Retic gardens and lawns: need to connect to the tap to turn on, covers most areas
Lawn type: A mixture of different blends
Garden beds, style and type: a variety of established small to large plants
Access to front and side? yes through side gate
Outdoor lighting: yes, around the side of the house
Taps: 1
Outdoor Power Point: yes
Hot Water system location: Solar hot water system on the roof
Dead side of property: paving and slabs
Gardens shed: yes/no: yes, a few at the back of the property but are not fully operational as should be. There is also a small under cover area which is ideal to keep the lawnmower and gardening tools and cook the barbecue
Pool/Spa: no
Clothing line style and location: Hills hoist style which is in the backyard
Whilst all care has been taken in preparation of the above list of features, inclusions and exclusions, there may be some unintentional errors or misrepresentation by the selling agent. Buyers please note, the detail included herein should be confirmed by you by visual inspection of the property, or by obtaining a pre-purchase inspection. Making an offer deems that you have checked and are satisfied with the property subject to only your contractual terms.
Floor Plan
Floorplan 1

Floorplan 2
