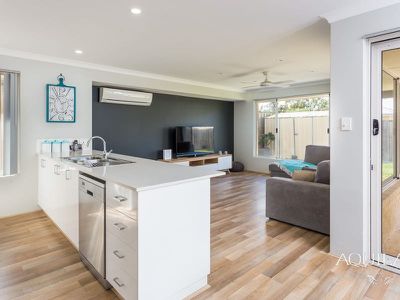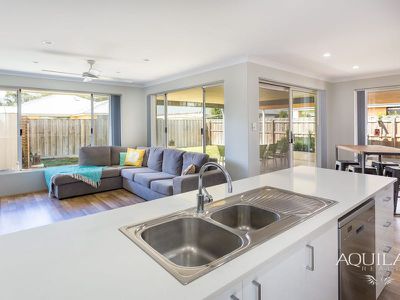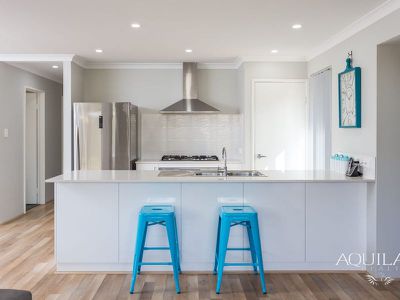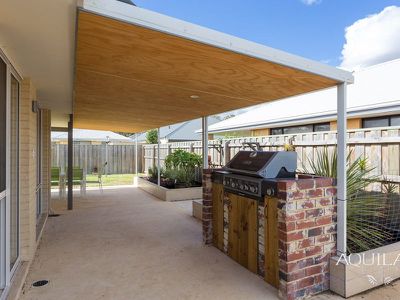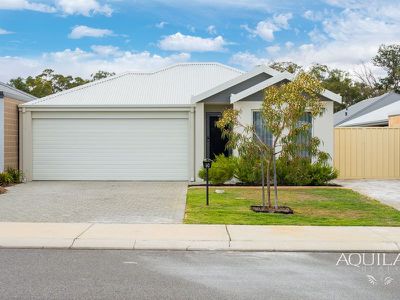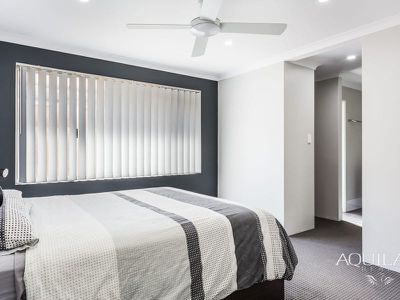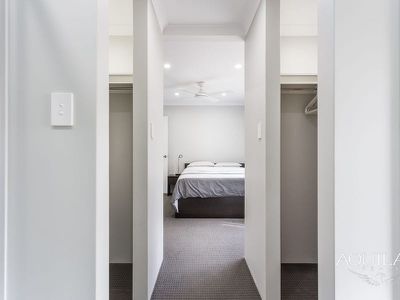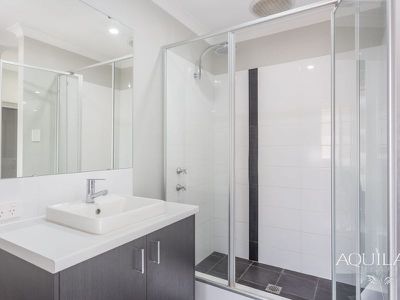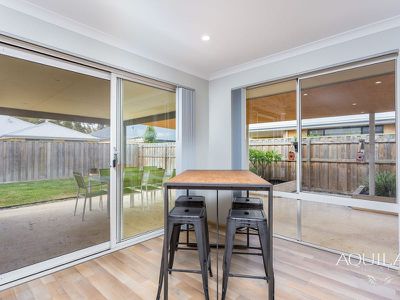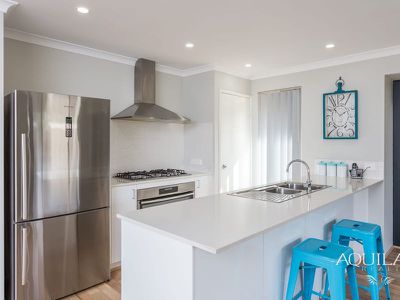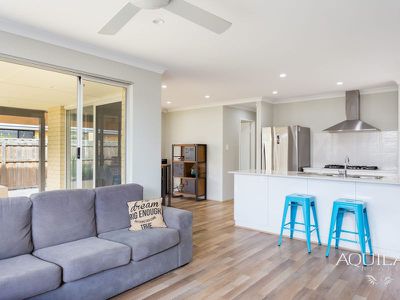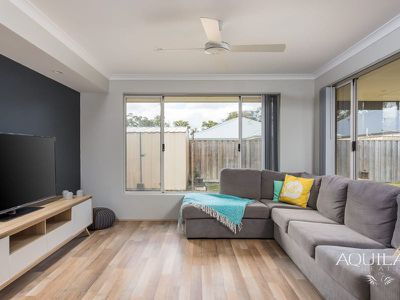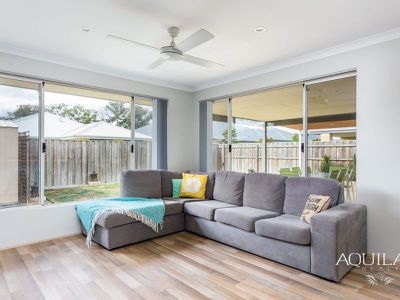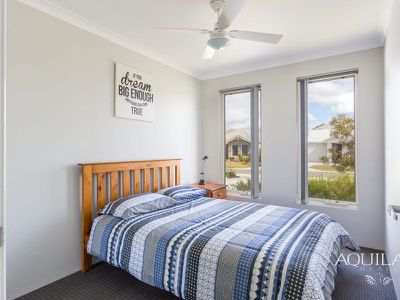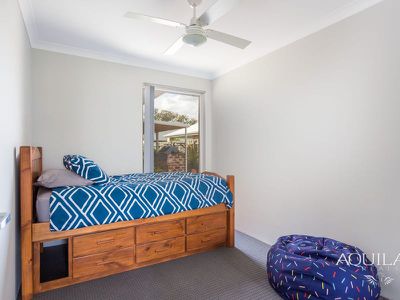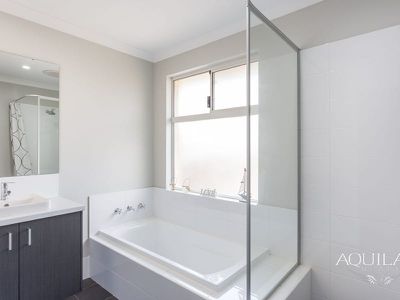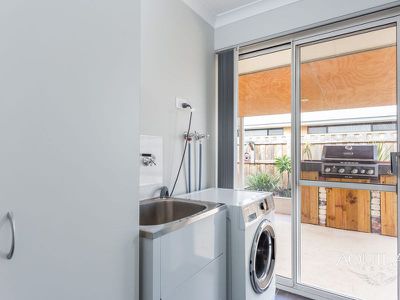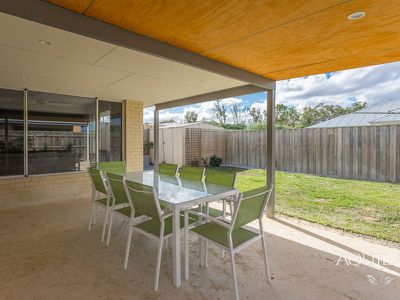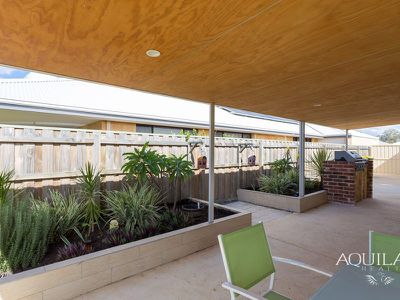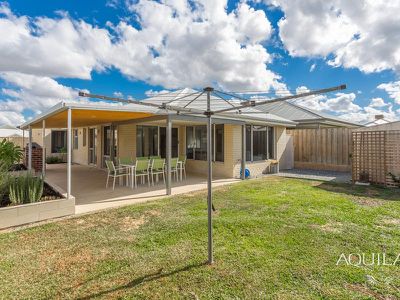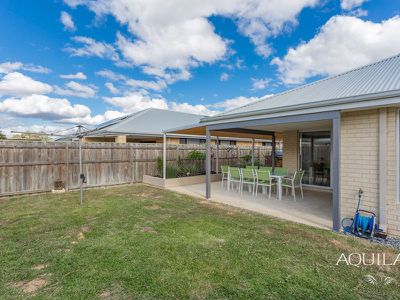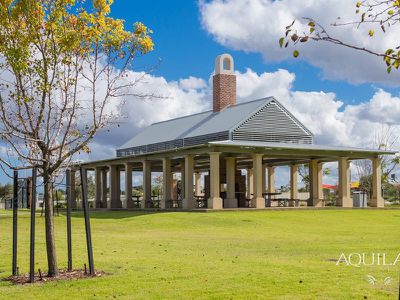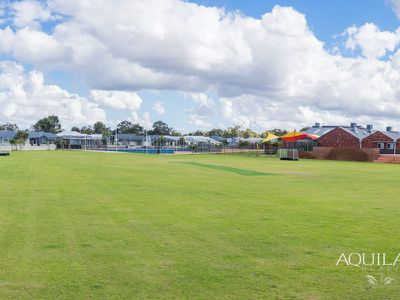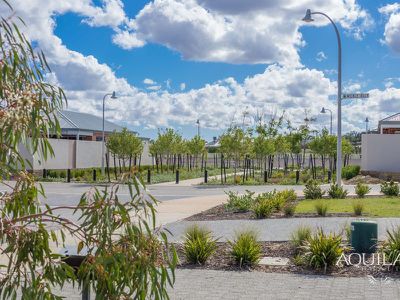Clever design, modern crisp colours, along with a fantastic alfresco/patio space makes this home nestled in the most recent Annie's Landing pocket a fantastic first home, investment or your next home upgrade! Situated in a peaceful location, edged by trees and parks - this great home has a warm feel and ambiance, with a lovely living area and yard that looks up and out to big beautiful trees! What a wonderful rarity in modern residential living!
With all family living and kitchen to the rear of the home, the design enables you to enjoy the fully complete outdoor spaces comprising under roof alfresco, large extended patio which is timber lined with LED dowlights. Further to this outdoor space is a feature brick BBQ recess with large gas BBQ - great for those summer nights with friends and winter afternoons entertaining. Elevated and landsacped garden beds bring an almost tropical feel to the area, with a large lawned space for the kids and pets to play.
Indoors, the spacious family area has a modern feel with feature coloured wall, downlights and central ceiling fan. The galley style kitchen, complete with stone benchtops, 900mm appliances and dishwasher - connects to a good sized meals and slider door access out to the alfresco. The daily living areas of this impressive home are functional, contemporary and have an inviting feel for all the family.
All bedrooms are well sized, King size Master along with Queen size Bed 2 & 3. The Master Bedroom is finished with LED downlights that have changeable lighting tones, Double walk in robes and a Master Ensuite complete with Double shower recess and waterfall shower head.
The minor bedrooms have sliding glass door storage and family storage has also been included, with a fantastic doored walk in linen/storage in the main hallway.
So many 'extras' create this home and leave its new owner with the ability to just move in! Security system, shoppers entrance from the double garage, living area split system heat/cool and clever sectioned side gate for keeping pets in or out of your everyday outdoor living space! Super fabulous side access complete with paved driveway, double gates and full liquid limestone surfacing give loads of storage option, be it trailers, campers, extra cars or weekend toys! Further to this is a 3x3m storage shed and for those rainy days - an extra clothesline in the garage!!
With in and outdoors complete - the only thing left is to move in!!
STANDOUT FEATURES:
- Fabulous location in peaceful pocket of Annie's landing
- Short walk to local school, transport, parks and future childcare facility
- Open Plan living area and kitchen overlooking alfresco and backyard
- Wonderful backyard design with massive alfresco/patio space
- Feature brick built in BBQ with landscaped raised garden beds
- 900mm appliances WESTINGHOUSE, stone benchtops in kitchen
- Second paved driveway side access, gated and plenty of storage space
- Security Alarm and Security front door and rear livng sliding door
- Good sized bedrooms, MASTER and Minor bedrooms - built in storage
- LED downlights with changeable lighting tones
- Central ceiling fans to family living and bedrooms
- Double lock up garage with door size access to side of house
- Shoppers access from garage and extra clothesline in garage
- All gardens reticulated and landscaped, feature raised beds in backyard
- Split System Heating and Cooling, Dishwasher installed
FRONT:
Neutral colour front elevation
Render brick and Colourbond roof
Central feature native tree
Landscaped/Reticulated garden
Paved second driveway through to sige access
Double gated side access through to back yard
ENTRY:
Feature front door
Security screen door to front, lockable
Faux Timber floors to main hallway and living areas
MASTER BEDROOM:
King sized Master bedroom
LED downlights with changeable lighting tones
Neutral colour palette
Double walk in robes with shelf and rail
Central ceiling fan
Carpeted with feature wall colour
MASTER ENSUITE:
Double shower recess with waterfall shower head
Double door vanity storage
Towel rail mounted
Separate, doored toilet
KITCHEN:
Galley style design, overlooking main living area and outdoors
Stone benchtops and below bench cupboard storage
Doored pantry, shelved
900mm appliances - Westinghouse Oven and Gas Cooktop
Dishwasher
Stainless Steel sink with mixer tap
Telephone point
Breakfast bar edge for stools
DINING:
Good sized meals area
Glass slider door access to alfresco
Security slider door also
LED downlights
FAMILY:
Large family living area
Feature coloured wall with bulk head above
LED downlights
Central fan
Split System heating/cooling
TV Point
HALLWAY:
Doored storage/linen walk in
Shelved
Great storage for family use
BED 1:
Queen sized bedroom
Carpet, blinds
Central ceiling fan with light
Double door glass slider storage with shelf and rail
BED 2:
Queen sized bedroom
Carpet, blinds
Central ceiling fan with light
Double door glass slider storage with shelf and rail
MAIN BATHROOM:
Great size family bathroom
Double door vainty storage
Shower with brick hob edge
Bath and Double towel rail
LAUNDRY:
Washer recess with space for dryer mounting above
Glass slider door access to side yard
Separate doored toilet
Trough with single door storage underneath
Clothes line wall mounted in garage
ALFRESCO/PATIO SPACE:
Alfresco area under main roof, extended by large patio
Patio approx. 9x2.5m, timber lined with LED downlights
Liquid limestone floor to all entertaining area
Raised feature garden beds, reticulated
Feature brick BBQ space with Gas BBQ
SIDE ACCESS:
Gated side access from front
Liquid Limestone
Approx. 3x10m area
Great storage for trailor, camper etc
BACK YARD:
Large lawned area for pets and kids play
Hills hoist style clothes
Fully landsacped and reticulated
Gate to left side of house for pet separation etc
SHED:
Approx. 3x3m storage shed
Concrete floored
Colourbond material, cream colouring
GARAGE:
Double remote controlled door garage
Approx. 1m wide access through to side of house
Shoppers entrance to main hallway inside
Wall mounted clothesline
LIVING SQM: 118sqm
UNDER ROOF SQM: 166sqm
LAND SQM: 416sqm
Features
Floor Plan
Floorplan 1


