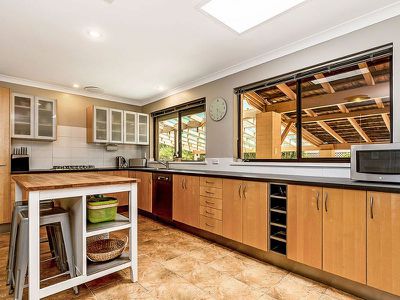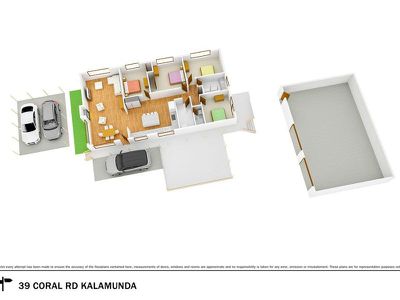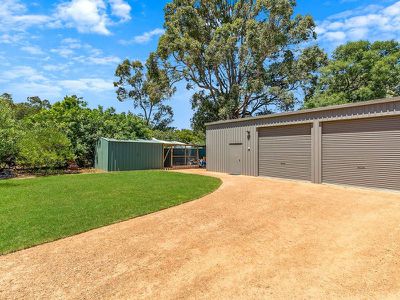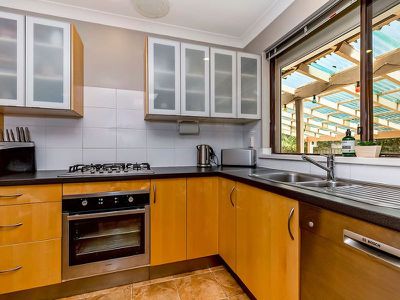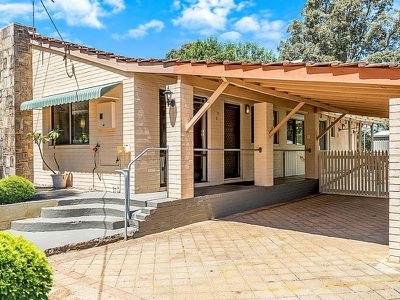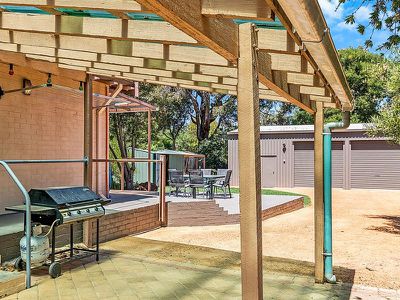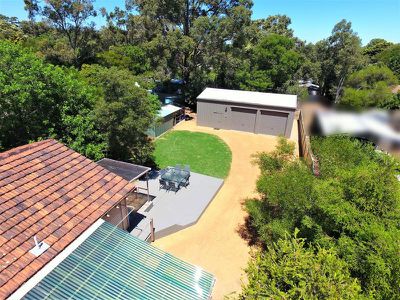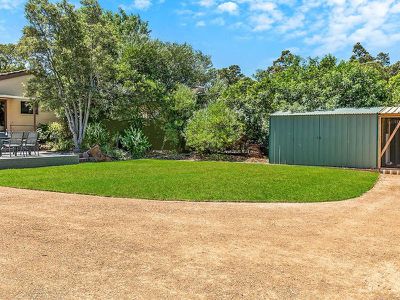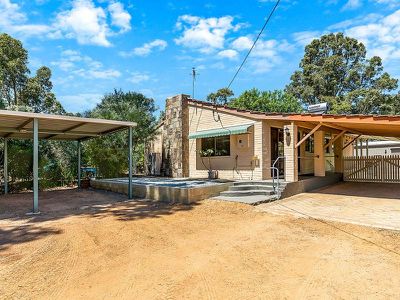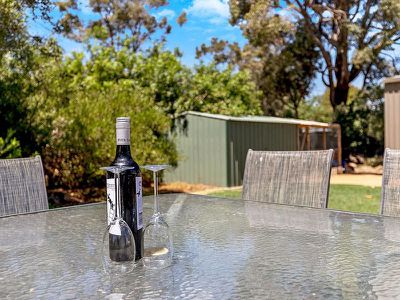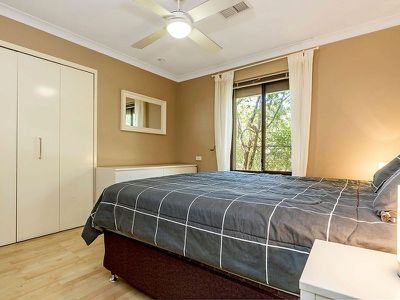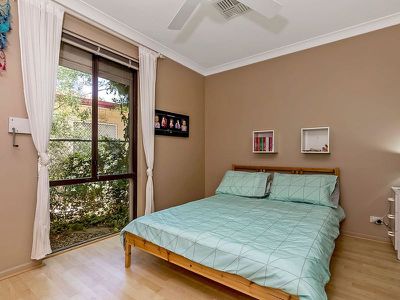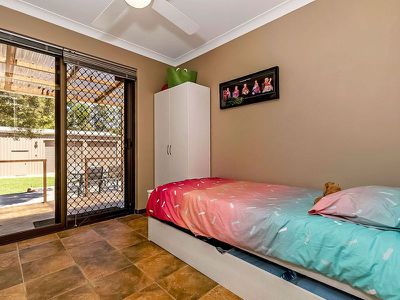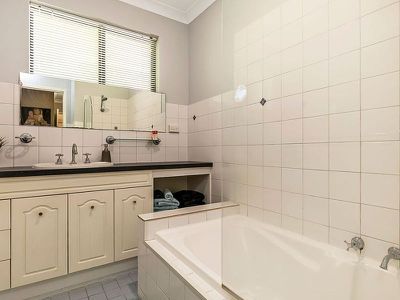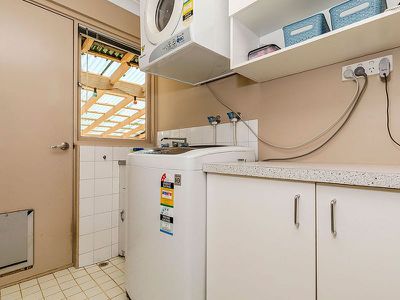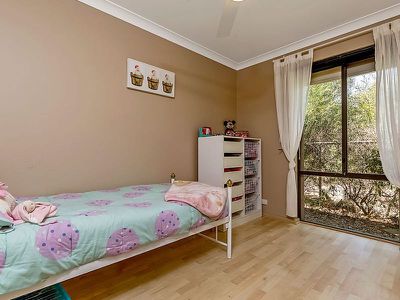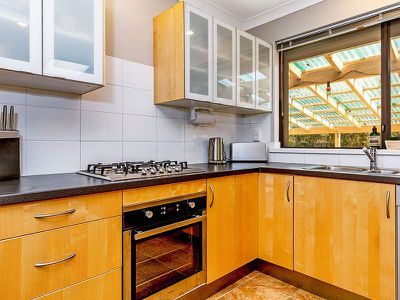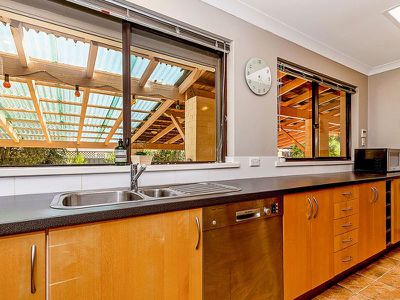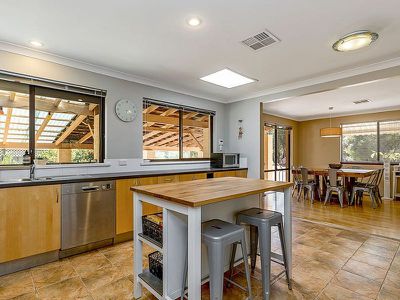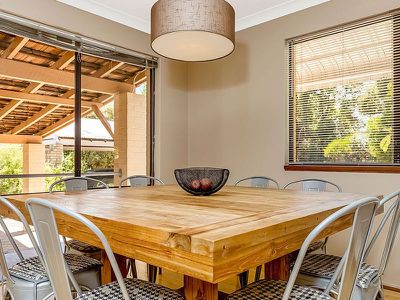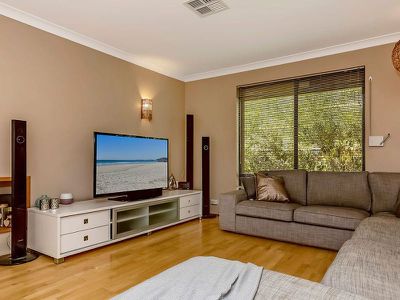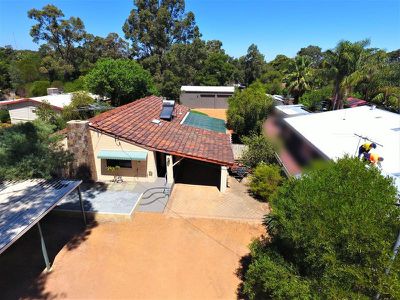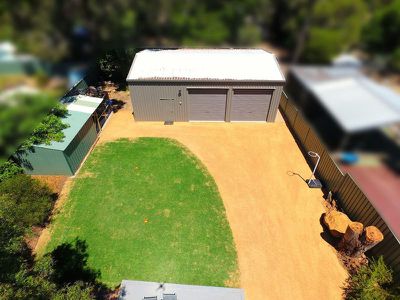LOCATION, LOCATION, LOCATION
This exceptional property is within easy walk distance to the Kalamunda town centre and is only just minutes to the highly sought after schools of St Brigid's College and Mazenod College.
For nature lovers, the home is within close proximity to the famous Lesmurdie Falls National Park and all the fantastic bush walking opportunities available there.
But it's not all about location, with over $50,000 spent, it's about the features as well and this property is truly loaded with them.
Features include:
- Easy caravan parking exists out the front under the purpose built, extra high carport.
- Throughout, it's naturally light and bright with a stylish decor
- The generous easy to furnish central open plan family space, incorporates the large living and dining area's
- There's 4 family sized bedrooms, with two boasting built in robes
- For added piece of mind there's also security roller shutters on all bedroom windows
- The star of the show is undoubtedly the massive 11.5 x 7.5m x 4.2m(high) rear powered workshop with a 3m entry doors. You won't find this in any other property, especially at this super low price point.
- A lovely outlook of green is available from the large renovated kitchen that has lots of storage and bench space
- Certainly family friendly...It's situated at the end of a quiet culdesac with no flow past vehicle traffic
- Insulation and the ducted reverse cycle air conditioning will ensure your year round comfort
- Your new home will be the only place to entertain your family and friends in the generous size yard and patio area
- There's room for everything in the back yard. The slip'n'slide, the swing set, the trampoline plus much, much more.
This is only the start of the many features on offer so please make sure you call to book a time to view this amazing home.
For a guided tour, please feel free to watch the walk through video tour of the home available at the external link button. For room sizing please click on the floorplan button.
A full specification list 'room by room' is available at the end of this description.
Don't miss out. Call Shane or Brad today.
FULL SPECIFICATION LIST
Lot number: 65
Volume: 1548
Folio: 86
Plan/diagram: D56983
Block size: 1013sqm
Aspect: North
Local Government Authority: Shire of Kalamunda
CONNECTED SERVICES AT PROPERTY
Sewer / Septic tanks / Aerobic treatment plant: Septic tanks
When were the septic tanks last emptied? A few years ago
Is it mains gas or gas bottles? Gas bottles
Hot Water system type and model: Solar Hot water with an electric booster, switch is in the kitchen
Air Conditioner type: Fujitsu reverse cycle air conditioning throughout the home
Mains power is connected to the property
Is there a telephone line connection? Yes
Location in the home of telephone point: Lounge and Bed 4
Is there an internet connection? Yes
Connection type: Copper cable
For available internet services/ speed please contact your provider to confirm
LISTED SHIRE APPROVALS
The following are listed with the shire: Dwelling 1980, Carport 2004, Shed 2016. All other items not listed above will be included in the transaction on an as is basis
ANNUAL RATES COSTINGS
Shire rates approximately: $1,811.86
Water Rates per year approximately: $343.70
CONSTRUCTION
Year built: 1980
Walls construction: Double brick
Roof: Tiled roofing
TV Antenna: yes
Number of Bedrooms: 4
Number of Bathrooms: 1
Number of toilets: 1
Does the ceiling have insulation? Yes
Insulation type: Thought to be Blow in
Is the garage ceiling insulated: No
BUYER PLEASE NOTE: It is advised to confirm the insulation, if any, with a building report
Is an alarm system fitted: No
Security screens: No
Security doors: Yes on front door and rear Bedroom door
Roller shutters: Yes on some windows
Are roller shutters manual or electric?: all Manual except the kitchen window
RECENT IMPROVEMENTS AND ESTIMATED COST OF EACH
- Workshop, Landscaping, new Lawn, house has had painting done and new ceiling fans installed. Estimated to cost the owners around $50,000 for everything
ITEMS NOT STAYING AT THE PROPERTY
Kitchen Island bench
All items of a personal nature will be removed by settlement
Nothing of an unusual nature will be removed by settlement
FRONT YARD:
Meter box location: on the side of the house and is not lockable
Gravel driveway to double carport and single carport
Reticulated lawns: No
Gardens style and type: a variety of small to medium established plants
Reticulated gardens: No
Is there a garden bore: No
Side Fence style / type: Colorbond
Driveway width: Single with extra space on the side
Number of garden taps: 1
LOUNGE/THEATRE ROOM:
Floor type: timber flooring
Skirting type: timber
Wall colour: neutral coloured walls
Ceiling height and colour: 2.4m, painted white
Cornice type and colour: cove, painted white
Air conditioning vent: yes
Ceiling fan: no
Light type and style: two wall lights and another feature light hanging from ceiling in the corner of the room
Power Points: double
Open planned to meals area
Window covering type: Blinds
Gas point: no
TV Point: yes
Old fireplace which is not in use
DINING/MEALS AREA:
Floor type: Timber flooring
Skirting type: timber
Wall colour: neutral coloured walls
Ceiling height and colour: 2.4m, painted white
Cornice type and colour: cove, painted white
Air conditioning vent: yes
Ceiling fan: no
Light type and style: Dimmer light in the centre of the room hanging down over table with a modern lightshade.
Power Points: double
Open planned to the lounge room and kitchen
Window covering type: Blinds
Main front door opens into the meals area
The main door is timber which has been painted and has a lock and a dead lock. There is also a security screen door on the main door
KITCHEN:
Floor type: tiled flooring
Skirting type: tiled, matching to the floor
Wall colour: neutral coloured walls
Ceiling height and colour: 2.4m, painted white
Cornice type and colour: cove, painted white
Skylight
Air conditioning vent: yes
Ceiling fan: no
Light type and style: Three down lights plus another with a frosted light shade
Power Points: four double power points
Kitchen cupboard Doors: white laminate finish with chrome handles
Storage space: 17 cupboards and 8 drawers
Bench style: laminate dark grey stone finish
Window covering type: Blinds
Electric Shutter on one window, window lock on the other window
Fridge space and size cm: 120cm wide, 60cm deep and 180cm high
Oven type and style: Stainless steel look electric oven
Hotplates: Stainless five burner gas hotplate
Range hood style: Exhaust fan in ceiling
Sink type: Double stainless sink with drying area on one side and mixer tap
Dishwasher style and type if there is one: Bosch stainless dishwasher
Phone Point : yes
MAIN BEDROOM:
Size of room: a King bed could easily fit in this space
Floor type: timber flooring with matching skirting
Wall colour: neutral coloured walls
Ceiling height and colour: 2.4m, painted white
Cornice type and colour: cove, painted white
Air conditioning vent: yes
Ceiling fan: yes
Light type and style: standard light on the ceiling fan
Power Points: single and two double
Door type and colour: standard door painted white with a chrome handle
Window covering type: Blinds and Curtains
Built in robe with shelf and rail
Security shutter on window - manual
BATHROOM:
Size of room: good functional space
Bath type: single bath with shower above and part glass teen
Basin type: single basin with 3 storage cupboards, 3 drawers and two shelf’s underneath
Mirror: above basin
Exhaust fan: above shower area
Type of tapware: updated Chrome throughout
Floor type: tiled
Skirting type: tiled 2/3 the way up the wall
Wall colour: neutral coloured walls
Ceiling height and colour: 2.4m, painted white
Cornice type and colour: cove, painted white
Light type and style: standard light in the centre of the room
Power Points: single
Door type and colour: standard door, painted white
Window type: frosted glass window
Window covering type: Blinds
BEDROOM 2:
Floor type: timber flooring
Skirting type: matching to the timber flooring
Wall colour: neutral coloured walls
Ceiling height and colour: 2.4m, painted white
Cornice type and colour: cove, painted white
Air conditioning vent: yes
Ceiling fan: yes
Light type and style: standard light on the ceiling fan
Power Points: two doubles
Door type and colour: standard door painted white with a chrome handle
Window covering type: Blinds and Curtains
Security shutter over window - manual
Small shelf bolted to wall will not be staying
BEDROOM 3:
Floor type: tiled flooring
Skirting type: tiled
Wall colour: neutral coloured walls
Ceiling height and colour: 2.4m, painted white
Cornice type and colour: cove, painted white
Air conditioning vent: yes
Ceiling fan: yes
Light type and style: standard light on the ceiling fan
Power Points: four point power point
Door type and colour: standard door painted white with a chrome handle
Window covering type: Blinds covering the glass sliding door and security screen
Small Timber shelf bolted on wall will be going
BEDROOM 4:
Floor type: timber flooring
Skirting type: matching to the timber floor
Wall colour: neutral coloured walls
Ceiling height and colour: 2.4m, painted white
Cornice type and colour: cove, painted white
Air conditioning vent: yes
Ceiling fan: yes
Light type and style: standard light on the ceiling fan
Power Points: double
Door type and colour: standard door painted white with a chrome handle
Window covering type: Blinds or Curtains
Built in robe with shelf and rail
Dimmer function on switch does not work as a new ceiling fan has been installed
LAUNDRY:
Sink type: single stainless sink
Type of tapware: original
Floor type: tiled floor
Skirting type: tiled
Wall colour: neutral coloured walls
Ceiling height and colour: 2.4m, painted white
Cornice type and colour: cove, painted white
Light type and style: light in the centre of the room
Power Points: four point power point
Door type and colour: standard door painted white with chrome handle to hallway and a timber door to the side of the house
Window covering type: Blinds
Linen cupboard is located nearby in the hallway
Second Toilet is located off the Laundry and has its own basin
REAR OUTDOOR LIVING SPACE:
Patio/Verandah: Paving under large patio area and tiled under other smaller patio area
Paved or Bricked under Patio/Verandah: paving under large Patio area and
Retic gardens and lawns: no
Lawn type: newly laid Kikuyu lawn
Garden beds, style and type: a variety of established small to large plants and shrubs
Access to front and side? yes through side gate
Outdoor lighting? : yes around the side of the house
Taps: 2
Outdoor Power Point: yes
Hot Water system location: Solar Hot water system on roof
Gardens shed: yes
Clothing line style and location: Fold down style which is down the side of the house
Large raised outdoor entertains area freshly painted grey
Chook run which is semi enclosed and has access into the garden shed
Large powered workshop which has two roller doors, single door, has a concrete floor, lights and power. The workshop is 11.5m wide, 7.5m deep, 4.2m high in the middle and has a 3m entry height through the roller doors
Whilst all care has been taken in preparation of the above list of features, inclusions and exclusions, there may be some unintentional errors or misrepresentation by the selling agent. Buyers please note, the detail included herein should be confirmed by you by visual inspection of the property, or by obtaining a pre-purchase inspection. Making an offer deems that you have checked and are satisfied with the property subject to only your contractual terms.
Floor Plan
Floorplan 1
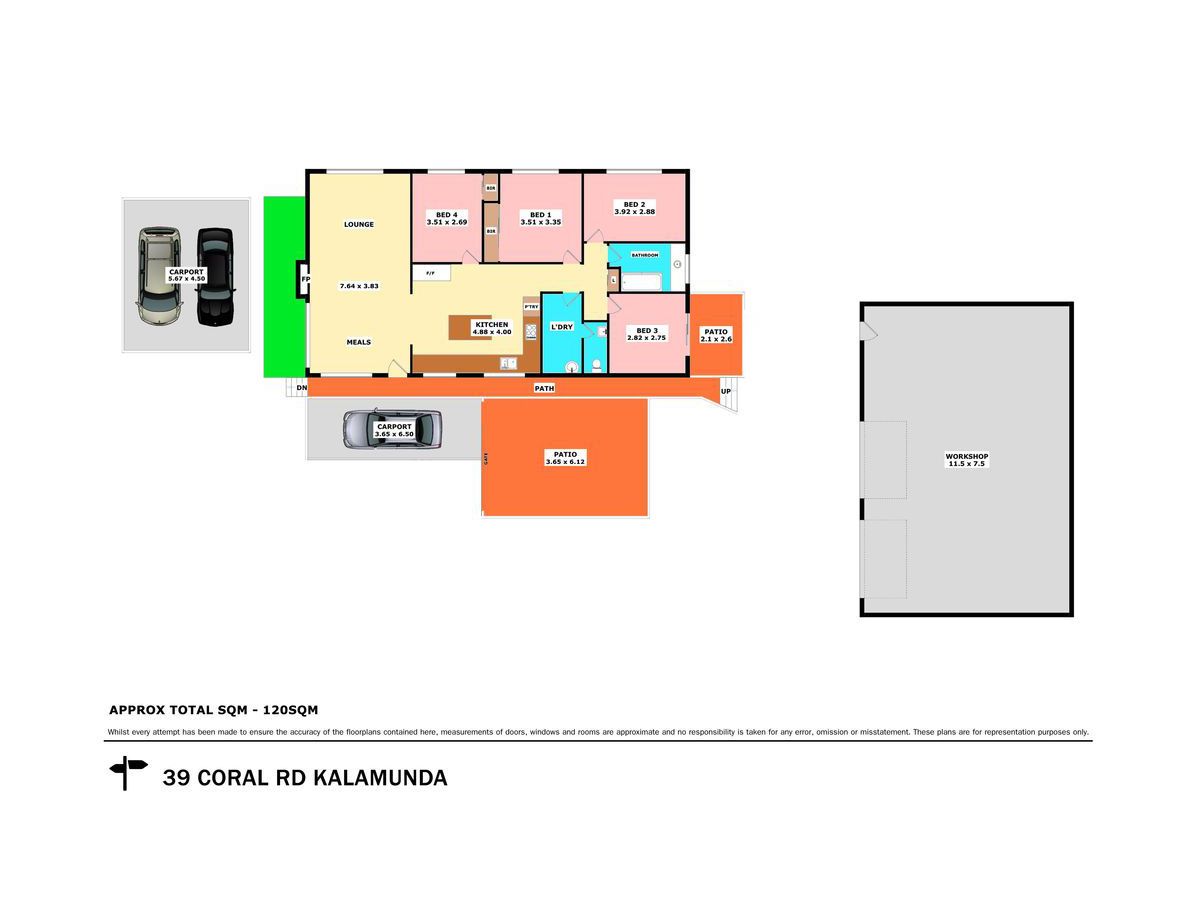
Virtual Tour
Location



