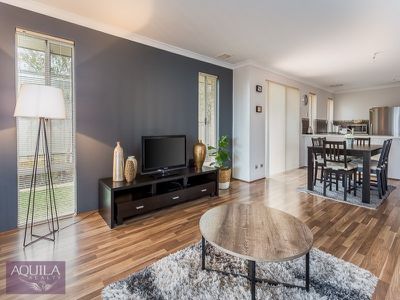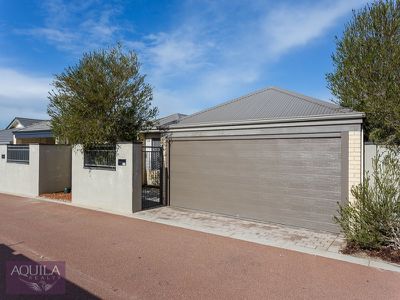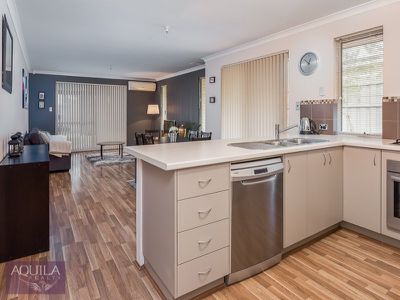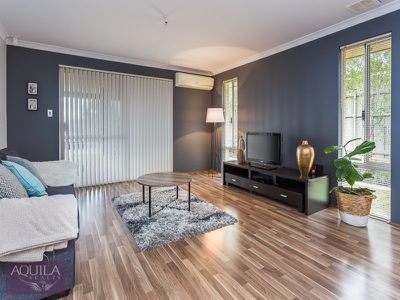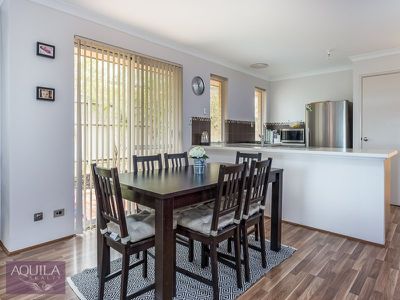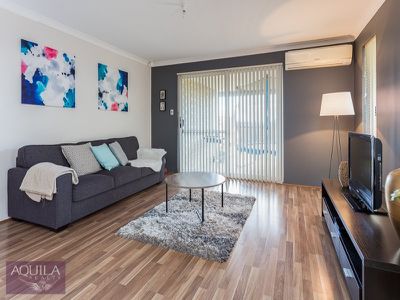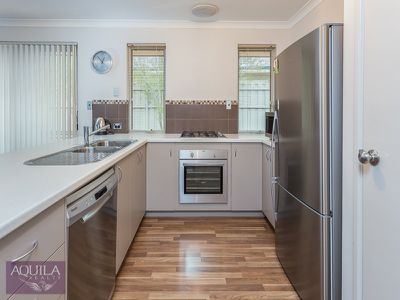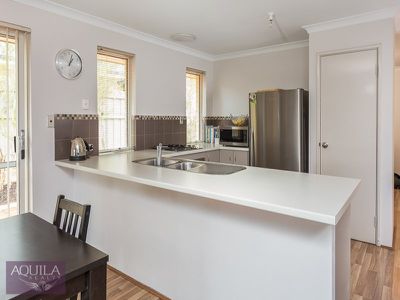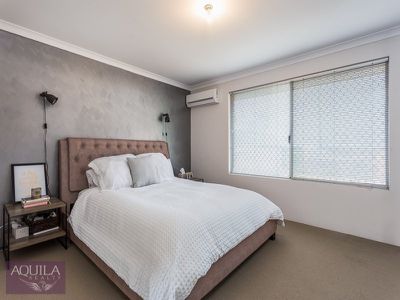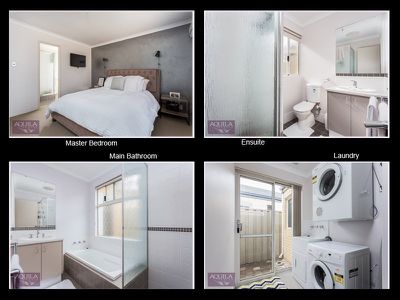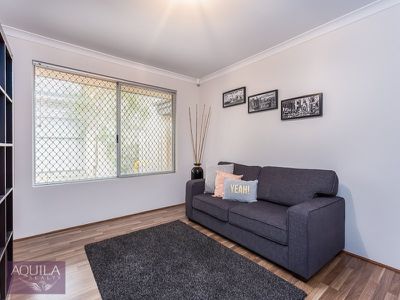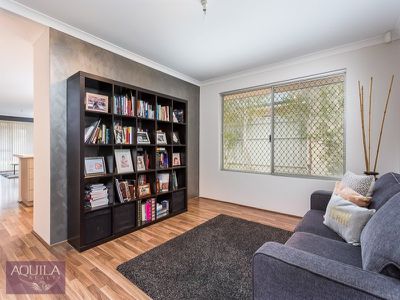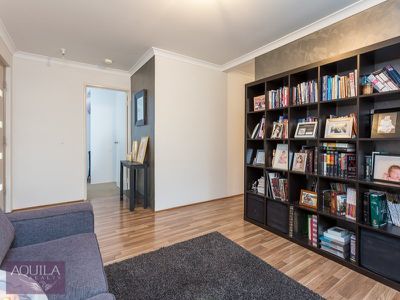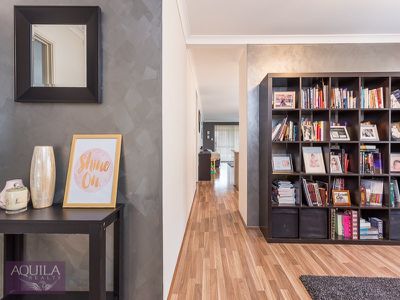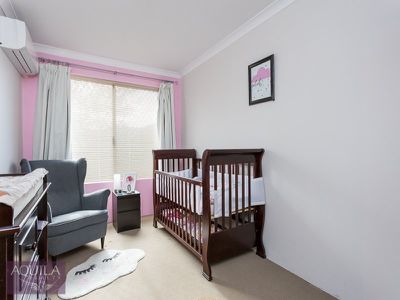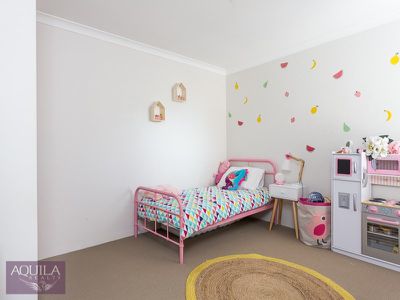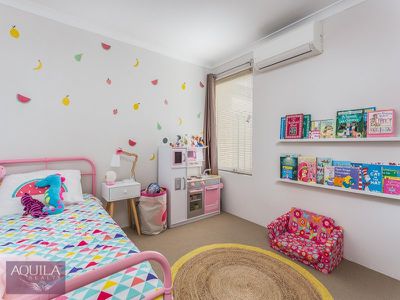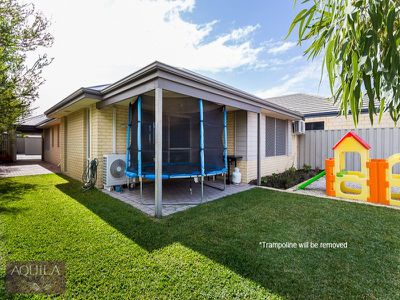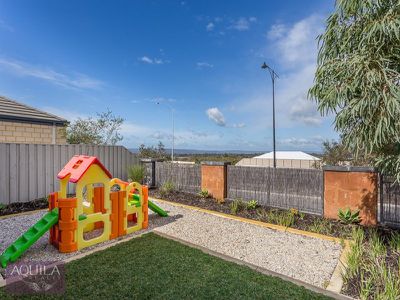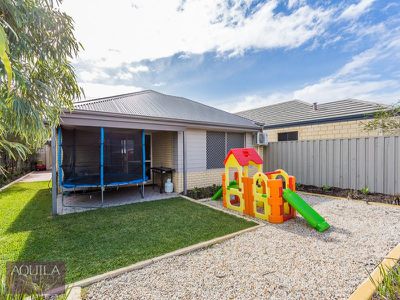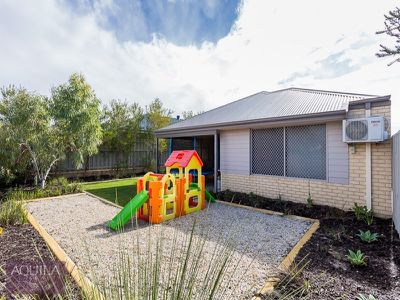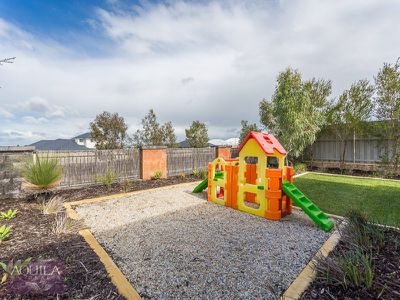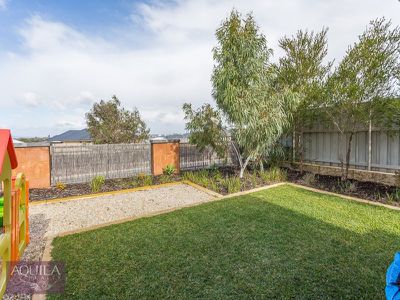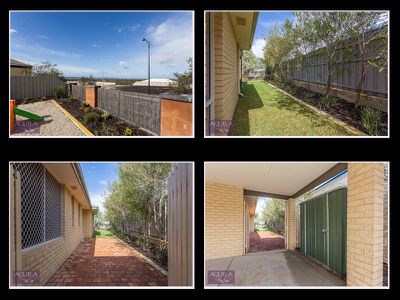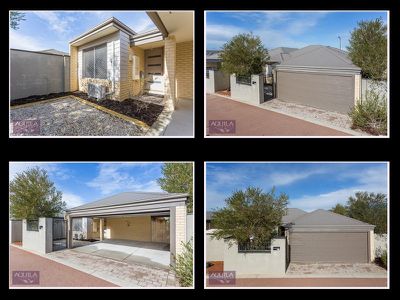This lovely family home presents great value for the first home buyer or investor. A very functional floor plan offers dual living areas with generous size bedrooms. The timber floor and warm colours give a modern vibe with featured walls in the living area. The elevated location gives way to views south east towards the hills. The rear yard is large enough for kids playgrounds, pets etc while the side yard can become an additional alfresco area with dual gate access to the garage. Also located close to schools, public transport and mins to shops.
PREMIUM FEATURES
Warm themes and modern colours
Generous side and rear yard
Elevated outlook to hills and surrounds
Family orientated floor plan
Engineered timber floor throughout living and passages
Multiple Reverse Cycle Split Air Conditioning
Low maintenance, developed gardens
Alarm System, Security Screens on some windows
Rear living and alfresco with elevated views
FRONT
Double remote panel lift garage door
Secure entrance
Garden Shed Included
Double gates with rear access
MASTER BEDROOM
Kingsize bedroom
Large sliding window Blinds and security screen
Reverse Cycle Split Air Conditioning
Featured wall
Triple sliding built in robe TV point
Ensuite
Single vanity and mirror
Double cupboards
Freshly painted
Shower with glass screen
Adjustable shower head
ACTIVITY / ADDITIONAL LIVING
Front optional room for media, kids activity etc
TV point with power points
Natural light through a large window
KITCHEN / DINING
Open plan layout with generous benchspace
Breakfast bar can seat four
Dishwasher included
Gas 4 burner stove 600mm wide
Electric Oven 600mm wide
Abundant cupboards and recessed pantry
Room for overheads
Tiled splashbacks
Twin awning window with blinds
Dining area off kitchen
Room for side table
Sliding glass doors to side yard
Vertical blinds throughout living areas
Gas bayonet in dining area
LIVING
Split Reverse Cycle Air Conditioning
Dual awning windows with blinds
Glass sliding door to alfresco
Plenty of natural light
ALFRESCO / YARD
Paved entertaining area
Outlook to hills
Developed gardens
Western shade with developed trees
Lawn with curbing
Low maintenance stone features
BEDROOM 2
Kingsize bedroom
Single robe recess
Split Reverse Cycle Air Conditioner
Awning window with curtain and blinds
Carpeted
BEDROOM 3
Located at front of the home
Data internet point
Single robe recess
Carpeted replaced
BATHROOM
Bath with tiled hob
Single vanity with double cupboard storage
Separate toilet
LAUNDRY
Single trough with cupboard
Glass sliding door to outdoor drying area
Double Linen storage in passageway
Block 381sqm
House living 133sqm
House total 180sqm
Floor Plan
Floorplan 1


