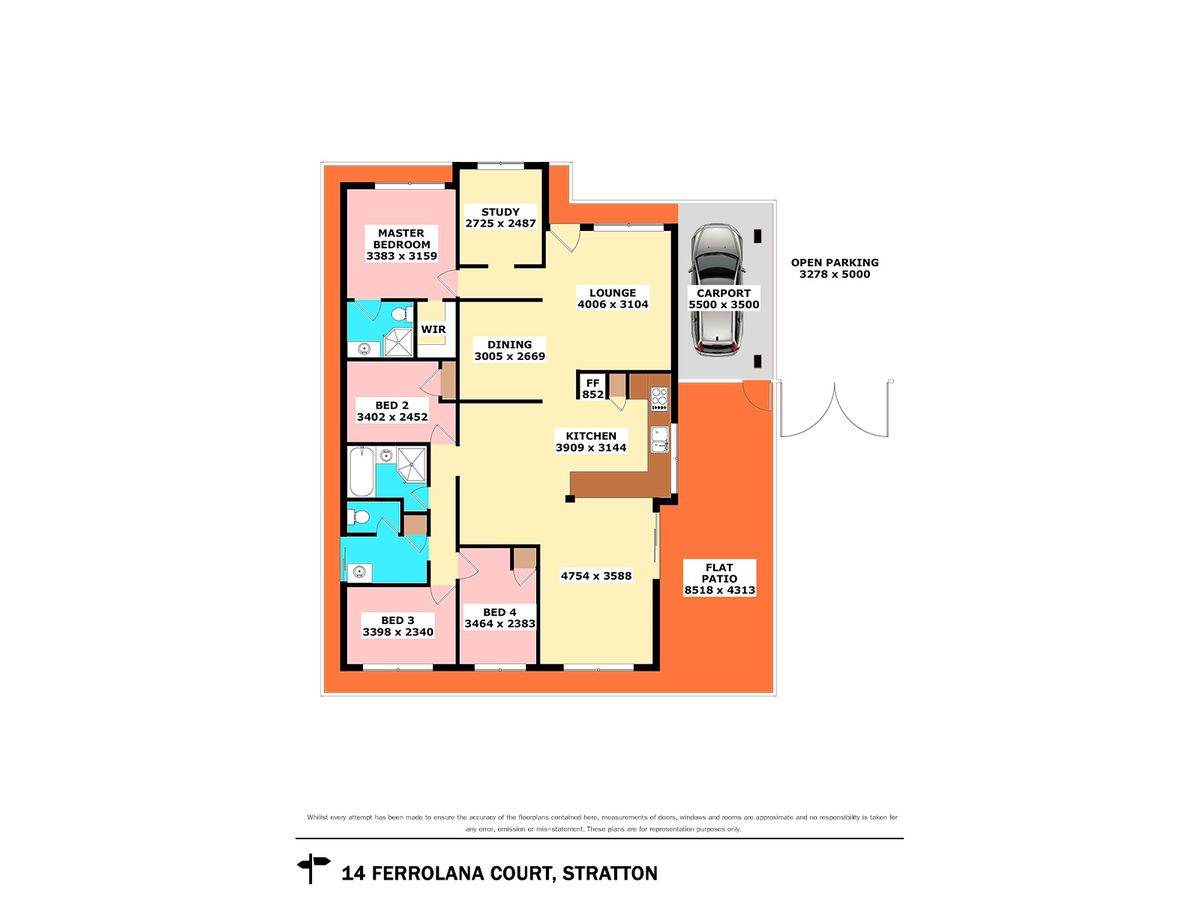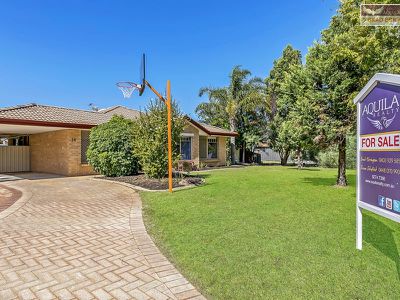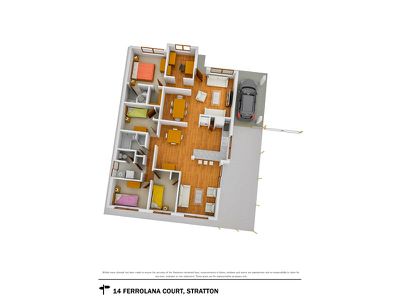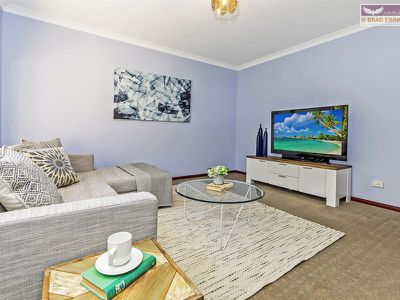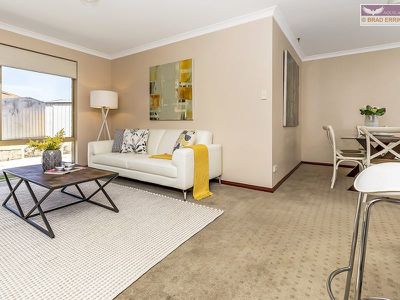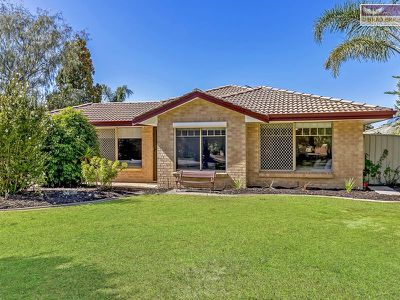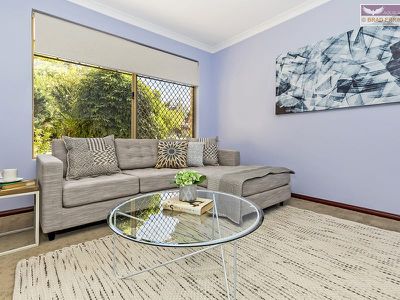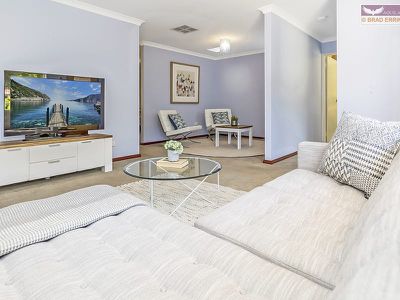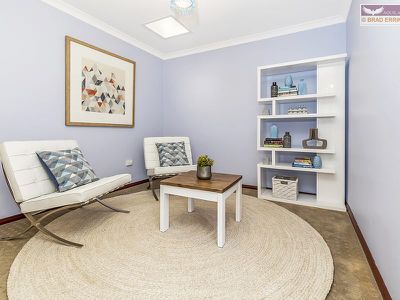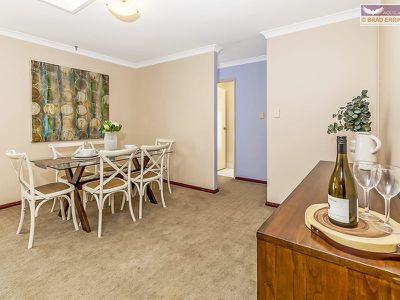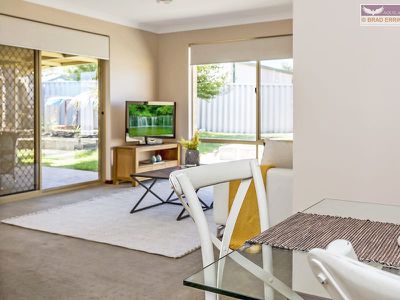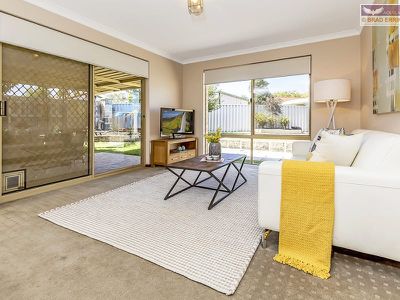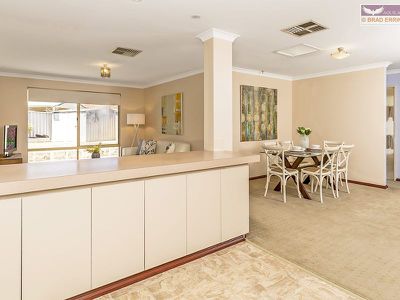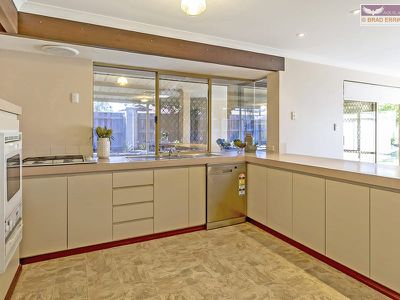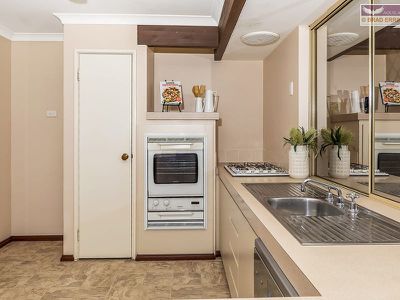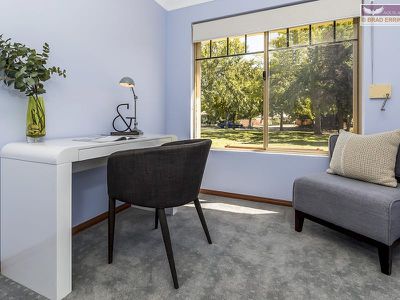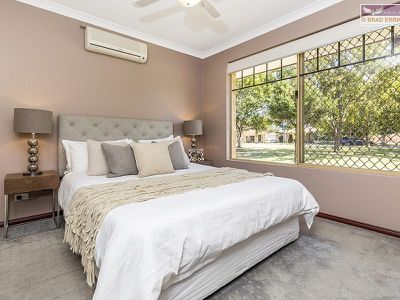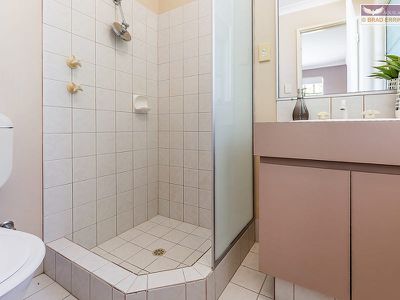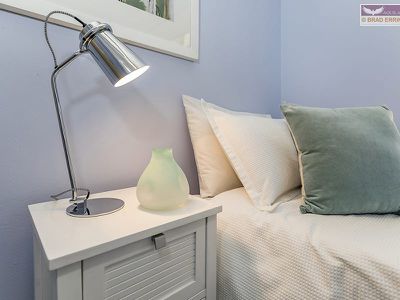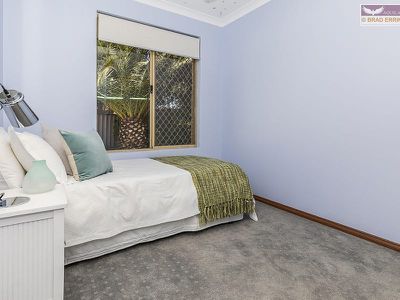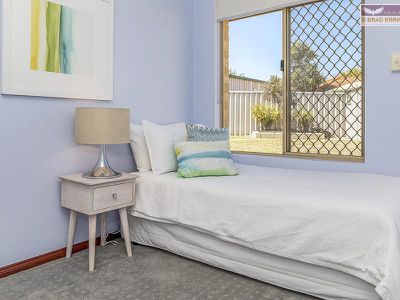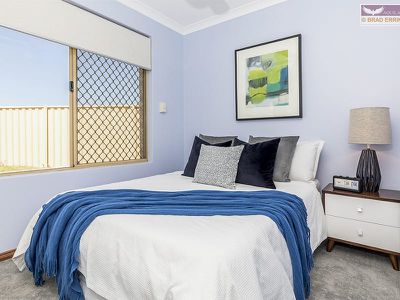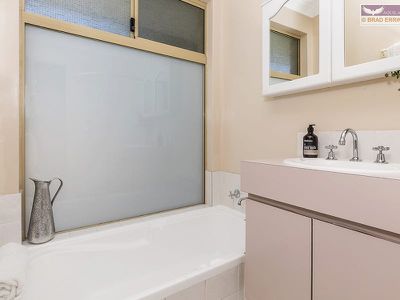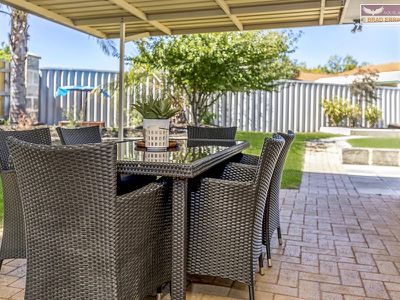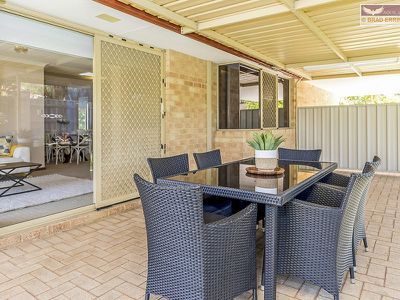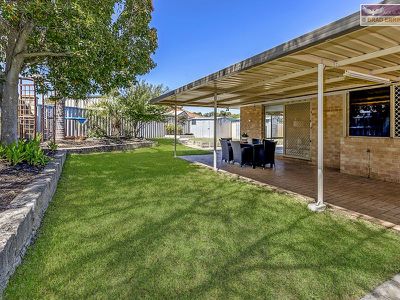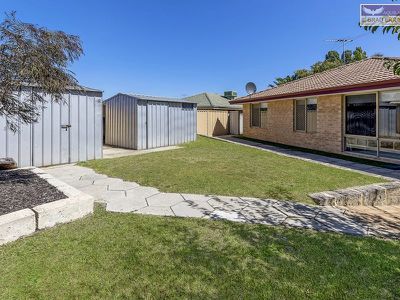685sqm LOT WITH GENEROUS 4X2 PLUS STUDY
Huge and spacious home with large living spaces, good size bedrooms,study and a great outdoor entertaining set up. This Home must be Sold so make sure you come along to the Home Open or give us a call to make an appointment.
What price would tempt you to buy the lifestyle afforded by this property?
Inspections are available by private appointment and scheduled home open times. We are happy to accommodate your individual needs.
Please feel free to immerse yourself in the 3D Walk through tour or watch the guided walk through personalised tour video of the home, then have a play with the 3D interactive floor plan at virtual tour 1. If you need to know room sizing, please click on the floorplan icon or scroll through this text for a full specification list of the home, room by room.
Features include:
- 1993 built, 4x2 plus study
- 685sqm lot with manicured parkland reserve at the front
- Immaculate throughout with not a cent to spend
- Rear access through double side gates
- 4 Big separate living spaces that will suit a large family
- Generous bedrooms all with built in robes
- Huge kitchen with ample bench space and storage, plus a dishwasher
- Great outdoor entertaining space that is spacious and private
- The rear yard features 2 storage sheds and loads of space for the kids to play
- Side yard / enclosure to lock the pets away when entertaining
...What more could you possibly want?
ACT TODAY to secure this wonderful home by calling the listing agents today.
Selling your home? You can List4Free with Brad Errington and Shane Schofield, proudly presenting another Agent Assisted Sale.
FULL SPECIFICATION LIST
Lot number: 651
Volume: 1941
Folio: 788
Plan/diagram: P18498
Block size: 685sqm
Aspect: NorthWest
Local Government Authority: City of Swan
CONNECTED SERVICES AT PROPERTY
Sewer / Septic tanks / Aerobic treatment plant: Sewer
When were the septic tanks last emptied? n/a
Is it mains gas or gas bottles? Mains Gas
Hot Water system type and model: Dux gas hot water storage system
Air Conditioner type: Braemer ducted evaporative system and split system in main bedroom
Mains power is connected to the property
Is there a telephone line connection? Yes
Location in the home of telephone point: kitchen and family room
Is there an internet connection? Yes
Connection type: Copper cable
For available internet services/speed please contact your provider to confirm
Electric solar Panels on the roof: No
LISTED SHIRE APPROVALS
The following are listed with the shire: Dwelling 1992, Patio 1993
All other items not listed above will be included in the transaction on an as is basis
ANNUAL RATES COSTINGS
Shire rates approximately: $1,460
Water Rates per year approximately: $876.71
CONSTRUCTION
Builder: unknown
Year built:1992
Total Area of home: 155sqm including garage
Walls construction: Double brick
Roof- Tiled
TV Antenna: yes
Number of Bedrooms:4
Number of Bathrooms:2
Number of toilets: 2
Does the ceiling have insulation? Yes
Insulation type: Blow in
Is the garage ceiling insulated: unknown
BUYER PLEASE NOTE: It is advised to confirm the insulation, if any, with a building report
Is an alarm system fitted: No
Security screens: Yes, on some
Security doors: Yes, on front door, family and laundry doors
Roller shutters: Yes, a manual one on the study window
RECENT IMPROVEMENTS AND ESTIMATED COST OF EACH
- repainted inside and outside $6,000
ITEMS NOT WORKING
- the owners have advised everything is working as it should be
ITEMS NOT STAYING AT THE PROPERTY
- All items of a personal nature will be removed by settlement
- Nothing of an unusual nature will be removed by settlement
FRONT YARD:
Meter box location: on the side of the house and is not lockable
Basketball post and net
Lawn style and type: couch style lawn
Reticulated lawns: Yes
Gardens style and type: a variety of small to medium established plants
Reticulated gardens: Yes
Is there a garden bore: No
Letterbox style and type: concrete letterbox
Side Fence style / type: Timber fencing
Driveway style and type: Paving
Driveway width: Double leading to a single carport plus parking on the side of the carport
Room to park four cars on the paved area
Number of garden taps: 1
ENTRY HALL:
Floor type: carpet
Skirting type: timber
Wall colour: neutral blue coloured walls
Ceiling height and colour: 2.4m, painted white
Cornice type and colour: cove, painted white
Air conditioning vent: no
Light type and style: no
Front Door type and colour: painted timber door with frosted glass oval shape plus a security screen door with security mesh
Air Conditioning panel: yes
Alarm control panel: no
LOUNGE/THEATRE ROOM:
Floor type: carpet
Skirting type: timber
Wall colour: neutral blue coloured walls
Ceiling height and colour: 2.4m, painted white
Cornice type and colour: cove, painted white
Air conditioning vent: no, but there is one nearby
Ceiling fan: no
Light type and style: standard light in the centre of the room with a glass light shade
Power Points: single and a double
Door type: Open planned to the entry hall and study area
Window covering type: New Holland blind
Gas point: no
TV Point: yes
Foxtel Point: yes
DINING/MEALS AREA:
Huge Open plan area
Room for a very large table and 10 chairs
Floor type: carpet
Skirting type: timber
Wall colour: neutral coloured walls
Ceiling height and colour: 2.4m, painted white
Cornice type and colour: cove, painted white
Air conditioning vent: yes
Ceiling fan: no
Skylight
Light type and style: standard light in the centre of the room with a stylish light shade
Power Points: single and a double
Door type and colour: Open planned area
Window covering type: none, as this area is in the centre of the house
KITCHEN:
Floor type: vinyl floor which looks like tiling
Skirting type: timber
Wall colour: neutral coloured walls
Ceiling height and colour: 2.4m, painted white
Cornice type and colour: cove, painted white
Air conditioning vent:no
Ceiling fan: no
Light type and style: standard light in the centre of the room with a glass light shade
Power Points: single and two doubles
Exposed timber beam adding a nice feature
Kitchen cupboard Doors: cream laminate finish with chrome handles
Storage space: 10 cupboards and 4 drawers
Bench style: laminate finish
Window covering type: None as the windows are tinted
Security screen over the window that opens
Fridge space and size cm: 63cm deep and 85cm wide
Oven type and style: white Simpson brand electric oven
Hotplates: four burner white hotplates (igniter does not work)
Range hood style: exhaust fan above hotplates
Sink type: Single stainless sink
Dishwasher style and type if there is one: stainless dishwasher
Phone Point : yes
FAMILY ROOM/ PREVIOUS FORMAL DINING:
Floor type: carpet
Skirting type: timber
Wall colour: neutral blue coloured walls
Ceiling height and colour: 2.4m, painted white
Cornice type and colour: cove, painted white
Air conditioning vent: yes
Ceiling fan: no
Light type and style: standard light in the centre of the room with a feature light shade
Power Points: double
Door type and colour: open planned
Windows: this area is located in the centre of the house
Window covering type: n/a
Gas point: no
TV point : no
Phone point
GAMES ROOM:
Floor type: carpet
Skirting type: timber
Wall colour: neutral coloured walls
Ceiling height and colour: 2.4m, painted white
Cornice type and colour: cove, painted white
Air conditioning vent: yes
Ceiling fan: no
Light type and style: standard light in the centre of the room with a glass light shade
Power Points: double
Door type and colour: open planned
Windows: large window looking out to the rear of the property with a security screen over the window that opens
Large glass sliding door to the rear of the property with a security screen
Window covering type: Holland blind over window and also glass sliding door
TV point : no
MAIN BEDROOM:
Size of room: a King bed could easily fit in this space
Floor type: carpet
Skirting type: timber
Wall colour: stylish Brown walls
Ceiling height and colour: 2.4m, painted white
Cornice type and colour: cove, painted white
Air conditioning vent: yes, plus a split system on the wall
Ceiling fan: yes
Light type and style: standard light in the centre of the room
Power Points: single and two doubles
Door type and colour: standard door painted white
Window covering type: New Holland blind Plus a security screen over the window that opens
Large walk in robe with shelf and rail
MAIN BATHROOM:
Size of room: good functional space
Bath type: no bath
Shower type: corner shower with part glass screen and shower curtain
Basin type: single basin with storage cupboards underneath
Mirror: above basin
Exhaust fan: above shower area
Type of tapware: original white
Floor type: tiled
Skirting type:tiled one high
Wall colour: neutral coloured walls
Ceiling height and colour: 2.4m, painted white
Cornice type and colour: cove, painted white
Light type and style: standard light in the centre of the room
Power Points: single
Door type and colour: standard door, painted white
Window type: frosted glass window with security wire
Window covering type: None
BEDROOM 2:
Floor type: carpet
Skirting type: timber
Wall colour: neutral blue coloured walls
Ceiling height and colour: 2.4m, painted white
Cornice type and colour: cove, painted white
Air conditioning vent: yes
Ceiling fan: yes
Light type and style: light on the ceiling fan
Power Points: single
Door type and colour: standard door painted white
Window covering type: New Holland blind
Security screen on window that opens
Built in robe with shelf and rail
BEDROOM 3:
Floor type: carpet
Skirting type: timber
Wall colour: neutral blue coloured walls
Ceiling height and colour: 2.4m, painted white
Cornice type and colour: cove, painted white
Air conditioning vent: yes
Ceiling fan: yes
Light type and style: light on the ceiling fan
Power Points: single
Door type and colour: standard door painted white
Window covering type: New Holland blind
Security screen on window that opens
Built in robe with shelf and rail
BEDROOM 4:
Floor type: carpet
Skirting type: timber
Wall colour: neutral blue coloured walls
Ceiling height and colour: 2.4m, painted white
Cornice type and colour: cove, painted white
Air conditioning vent: yes
Ceiling fan: yes
Light type and style: light on the ceiling fan
Power Points: single
Door type and colour: standard door painted white
Window covering type: New Holland blind
Security screen on window that opens
Built in robe with shelf and rail
SECOND BATHROOM:
Size of room: good functional space
Bath type: single and seperate bath
Shower type: corner shower with part glass screen and shower curtain
Basin type: single basin with storage cupboards underneath
Mirror: above basin
Exhaust fan: above shower area
Type of tapware: updated chrome Tapware
Floor type: tiled
Skirting type:tiled one high
Wall colour: neutral coloured walls
Ceiling height and colour: 2.4m, painted white
Cornice type and colour: cove, painted white
Light type and style: standard light in the centre of the room
Power Points: single
Door type and colour: standard door, painted white
Window type: privacy glass window
Window covering type: None
STUDY:
Floor type: carpet
Skirting type: timber
Wall colour: neutral blue coloured walls
Ceiling height and colour: 2.4m, painted white
Cornice type and colour: cove, painted white
Air conditioning vent: yes
Ceiling fan: no
Light type and style: standard light in the centre of the room with a glass light shade
Power Points: single
Door type and colour: no door to this area
Window covering type: New Holland blind
Manual roller shutter over window
Phone point
LAUNDRY:
Sink type: Single sink with storage underneath
Type of tapware: original style
Floor type: vinyl tile look flooring
Skirting type: tiled
Wall colour: neutral blue coloured walls
Ceiling height and colour: 2.4m, painted white
Cornice type and colour: cove, painted white
Light type and style: light in the centre of the room
Power Points: double
Door type and colour: no door to hallway, open planned
Sliding glass door to the side of the property with a security screen door
Window covering type: none
Linen cupboard is located in the laundry
Second Toilet is located off the Laundry
REAR OUTDOOR LIVING SPACE:
Patio/Verandah: large patio on the side of the house which would fit a 10 seater outdoor table and chairs
Paved or Bricked under Patio/Verandah: paving
Retic gardens and lawns: yes
Lawn type: couch and buffaloo
Garden beds, style and type: a variety of established small to large plants
Access to front and side? yes through side gate
Outdoor lighting: yes around the side of the house and under patio area
Taps: 1
Outdoor Power Point: yes
Hot Water system location: on side of house, Dux gas hot water storage system
Gardens shed: yes, two small garden sheds
Pool/Spa: no
Kids sandpit area
Limestone feature walls
Clothing line style and location: Hills hoist style which is in the side yard
Whilst all care has been taken in preparation of the above list of features, inclusions and exclusions, there may be some unintentional errors or misrepresentation by the selling agent. Buyers please note, the detail included herein should be confirmed by you by visual inspection of the property, or by obtaining a pre-purchase inspection. Making an offer deems that you have checked and are satisfied with the property subject to only your contractual terms.
Floor Plan
Floorplan 1
