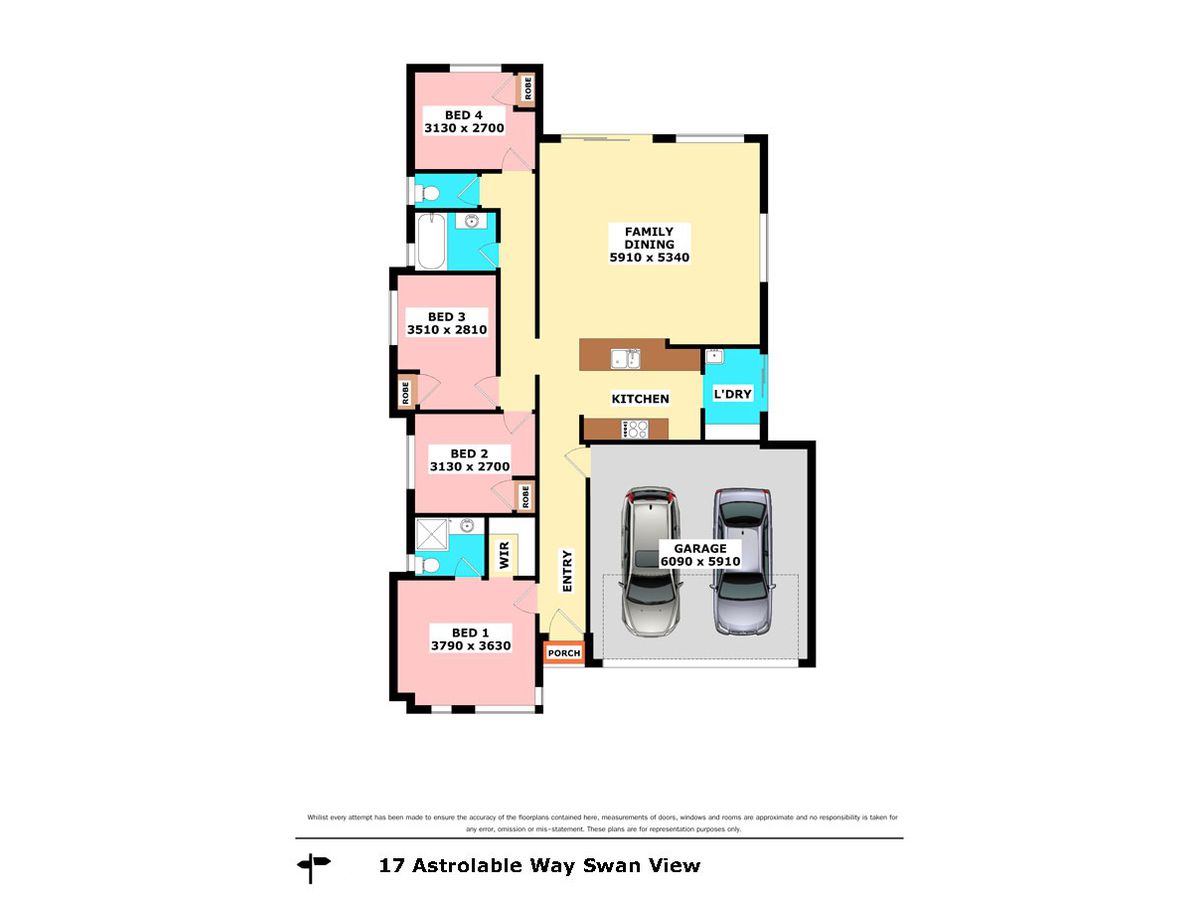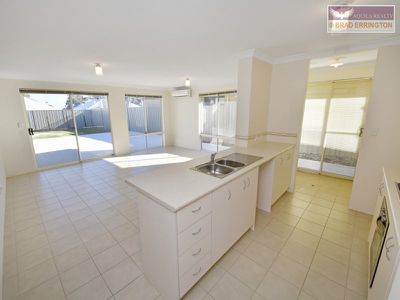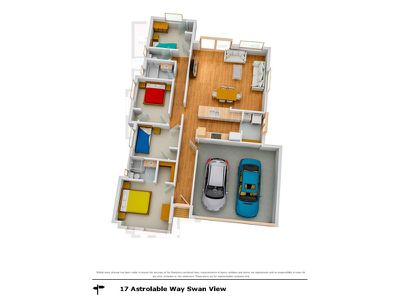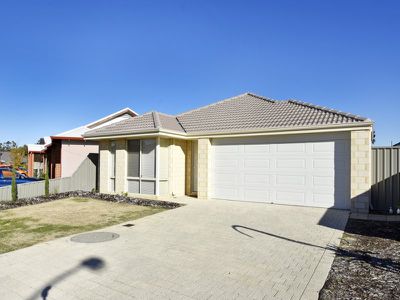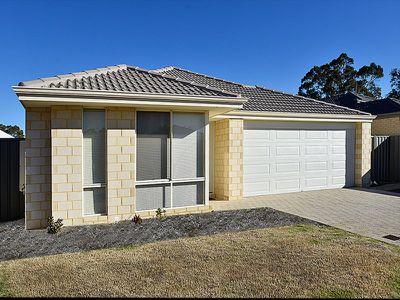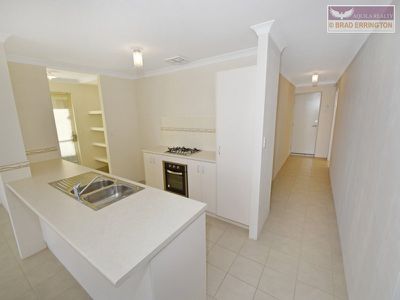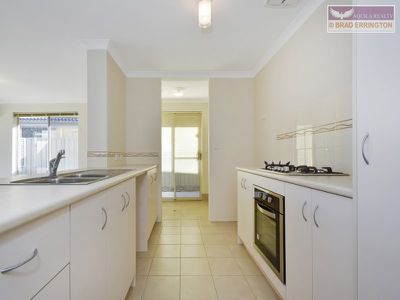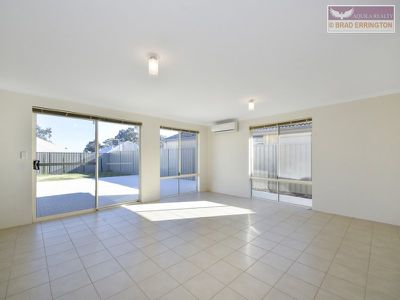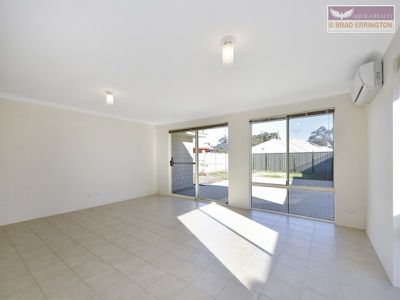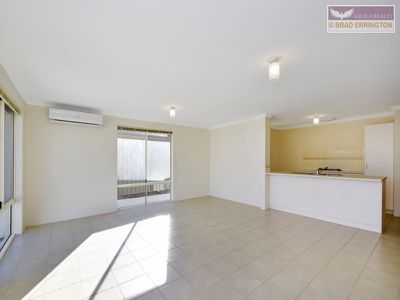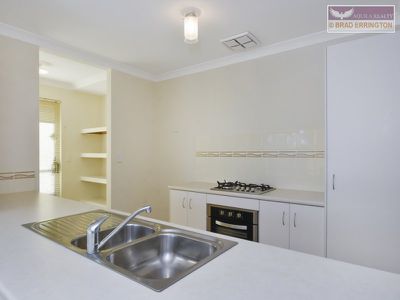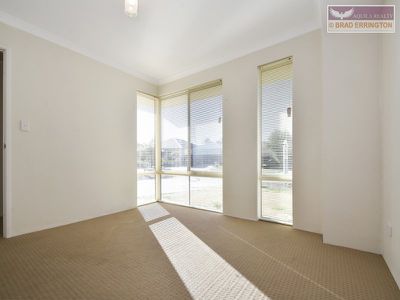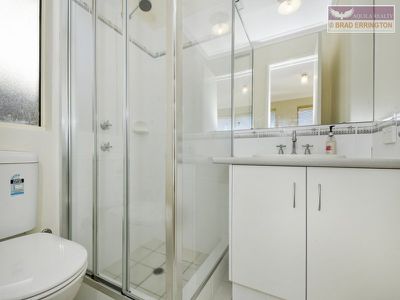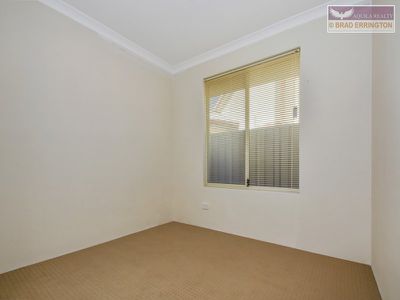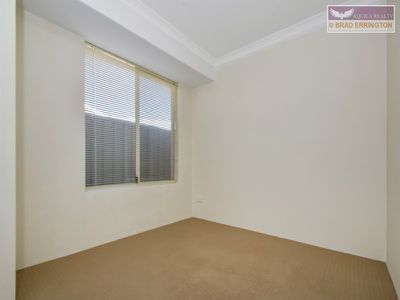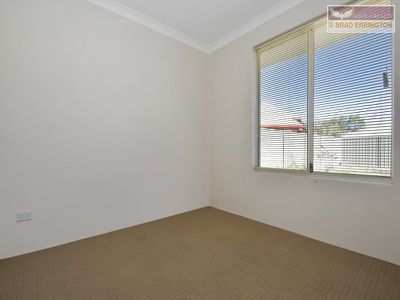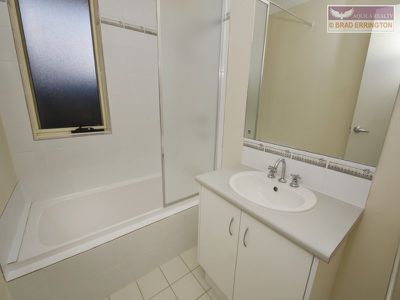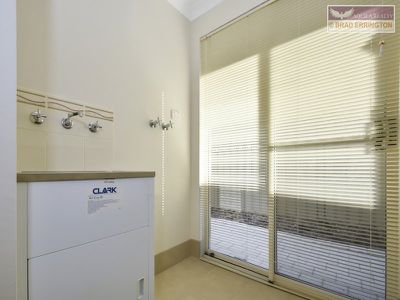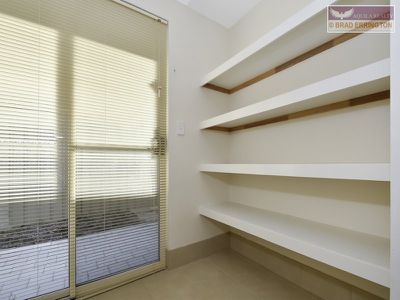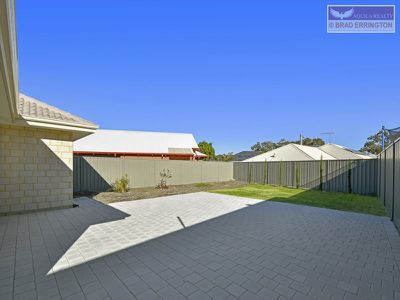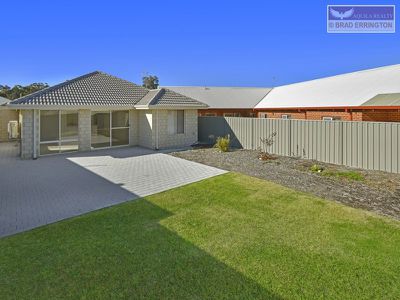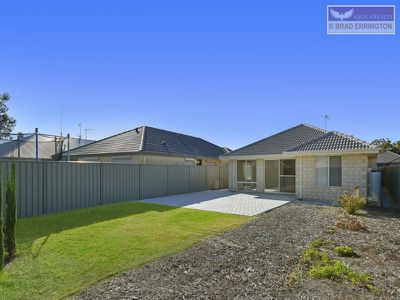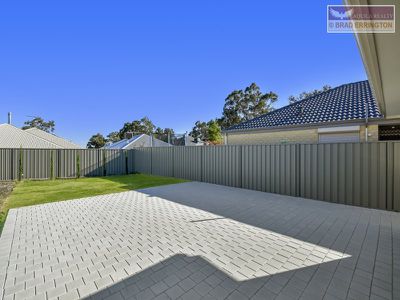APOLOGIES. HOME OPEN CANCELLED DUE TO OFFER
ALMOST BRAND NEW and its AVAILABLE NOW.
SELLING FOR BELOW COST PRICE...MAKES THIS IS SO WORTH A LOOK.
Please feel to watch the video at image 2 for a full personalised tour of the home, then have a play with the 3D interactive floor plan at virtual tour 1. If you need to know room sizing, please click on the floorplan icon or scroll through this text for an full specification list of the home, room by room.
Features include:
-Spacious 495sqm level lot with full Colorbond fencing. Side access gate
-4 spacious bedrooms all with built in robes
-Reverse cycle air conditioning and insulation
-Low maintenance tiling through the living spaces and carpet to the bedrooms
-Completed in 2013 with a floor area of 157sqm
-Neutral decor throughout
-Large rear outdoor entertaining alfresco just off the rear living space
-Full sized double garage with remote sectional garage door
-Gas boosted solar hot water system
-Should be suitable for a granny flat in the rear yard(stca)
...and that's just the start of the available feature list.
ACT TODAY to secure this wonderful example of an easy living home by calling the listing agents today.
Viewing is strictly by appointment only with the listing agents.
Another Agent Assisted Sale proudly presented by Brad Errington and Shane Schofield.
FULL SPECIFICATION LIST
PROPERTY DETAILS:
Lot number: 54
Volume: 2727
Folio: 434
Plan/diagram: PO62831
Block size: 495sqm
Year built: 2010
Aspect: Easterly
Local Government Authority: City of Swan
SERVICES TO THE PROPERTY:
Sewer or Septic tanks: Mains Sewer
Mains Gas or Gas Bottles: Mains Gas
Hot Water system type: Solar Hot Water system
Telephone line: In kitchen
Internet: Yes What type? Broadband on copper cable. Wired with a provision for NBN when it becomes available
Panasonic Spilt system wall mounted Air Conditioner in Family room
Shire approvals: House 2012
Shire rates approximately: $1660
Water Rates per year approximately: $970
Double cream brick and Mocha colour tiled roof with cream gutters
Digital TV Antenna on the roof
4 bedrooms, 2 bathrooms
Insulation in roof: Yes confirm with building report what type
Alarm style and type: Yes, Bosch branded alarm
Other security the Property has? Window locks on windows
Solar Panels on roof: No
Items not staying at the property: As displayed
Items that are not working/ not operational at the property: The owner has advised everything is in working order
FRONT YARD:
Double paved driveway plus paving to front door
White metal letterbox
Cream meter box on side of house
White coloured Centurion double remote garage door
Some established plants of different sizes
Lawn area
No reticulation
Side access through colour bond gate
Front porch area
White painted front door with chrome lock and deadlock
Outside light
Tap
DOUBLE GARAGE:
Double Concrete slab
Double PowerPoint
Light in centre of room
Button wall for Garage door operation
Access to main hallway through internal door
Recently had a termite treatment as the garage has been drilled for it
MAIN BEDROOM:
Size of room: Can easily fit a queen size bed in here
Floor type: Dark cream low pile carpet
Skirting type: None
Wall colour: Neutral light cream coloured walls
Ceiling height and colour: Standard 2.4m height painted white
Cornice type and colour: Standard painted white
Air conditioning vent: No
Ceiling fan: No
Light type and style: Light in the centre of the room with a light shade
Power Points: Double power point
Door type and colour: Standard door painted gloss white with chrome handle
Window type: Window looking out to the front of the house with window lock
Window covering type: Light cream Venetian blinds
Walk in robe with shelf and rail space plus alarm box and light in centre of room
MAIN BATHROOM:
20cm x 20cm white tiled floor
Single vanity with double doors and two shelves underneath
Single basin with chrome tap ware
Double PowerPoint
Large Mirror above basin
Double towel Chrome rail
White gloss painted door into bathroom with chrome handle
Dual flush toilet
Shower in glass screen with glass sliding door
Chrome Shower head and Tap Wear
Shower is tiled with white tiles on the wall and floor
Small frosted glass window
KITCHEN:
Size of room: Good size functional size kitchen with extra bench
Floor type: Cream tiled floor which are 30x30cm in size
Skirting type: No
Wall colour: Light cream painted walls
Ceiling height and colour: 28 course ceiling height
Cornice type and colour: Standard height painted white
Air conditioning vent: No
Ceiling fan: No
Light type and style: light over main kitchen area with a light shade
Power Points: Two double power points
Cupboard space: 10 cupboards and 4 draws finished in a cream colour with modern silver handles.
Fridge space and size: Fridge recess is 843mm wide and open to ceiling
Sink type: Double stainless sink with mixer tap
Electric stainless steel oven and Matching Gas 4 Burner hotplate
Exhaust fan above hotplate
Dishwasher style and type if there is one: No dishwasher at this house
Door type and colour: Open planned to meals and Family area
Window type: N/A as Kitchen is in the centre of the house
Bench tops: Cream colour pro-form laminate
Phone point
LAUNDRY:
Situated off the kitchen
Side access to the outside through sliding door
Single sink with tiled splash back
Room for a dryer and washing machine
Double PowerPoint
Tiled floor, the same as the Kitchen
Large built in 4 shelf linen area
Light in the centre of the room
FAMILY AREA:
Size of room: Good functional size for a large lounge and entertainment unit
Floor type: Cream 30x30cm floor tiles
Skirting type: No
Wall colour: Light cream coloured walls
Ceiling height and colour: Standard height 28 course painted white
Cornice type and colour: Standard height painted white
Air conditioning vent: No
Ceiling fan: Yes
Light type and style: Light in the centre of the room
Power Points: Two double power points
TV point
Alarm sensor
MEALS:
Located next to Kitchen area. Large space which is big enough for an 8 seater table
Size of room: Open planned space with access to Family area and kitchen area
Floor type: Cream tiles which are 30x30cm
Large window looking out to the alfresco area of the house with white Venetian blinds
Light over kitchen table area
REAR HALLWAY:
Tweed style patterned mocha carpets
Single light switch in white
Neutral wall colour (light cream)
Man hole
Hard wired smoke detector
BEDROOM 2:
Aluminum sliding window with window lock
Aluminum Venetian blind inset
Double power point in white
Builders shade and bayonet light fitting
Cove cornicing
28 course ceiling heights
Single door built in robe with 820mm door
Shelf and rail in the robe
Chrome door furniture
Tweed style patterned mocha carpets
Single light switch in white
Neutral wall colour (light cream)
BEDROOM 3:
Aluminum sliding window with window lock
Aluminum Venetian blind inset
Double power point in white
Builders shade and bayonet light fitting
Cove cornicing
28 course ceiling heights
Single door built in robe with 820mm door
Shelf and rail in the robe
Chrome door furniture
Tweed style patterned mocha carpets
Single light switch in white
Neutral wall colour (light cream)
MAIN BATHROOM:
Double chrome towel rail
single skiting tile in white
Double door single vanity with post formed bench top in stone look
China basin with over flow protection and stylus chrome tap ware
Frames less wall hung mirror
Aluminum sliding window with window lock
Double power point in white
Builders shade and bayonet light fitting
Cove cornicing
28 course ceiling heights
Single entry door with 720mm door
1500mm long deep bath with chrome stylus tap ware
Glass shower divider
Shower over bath with chrome shower rose
Soap dish in white
Chrome floor waste
Neutral wall colour (light cream)
MAIN TOILET:
620mm entry door
Stylus china dual flush toilet suite
chrome fittings
vented obscured glass window
Privacy lock set on entry door
Chromed floor waste
Single skirting tile in light mocha
Neutral wall colour (light cream)
BEDROOM 4:
Aluminum sliding window with window lock
Aluminum Venetian blind inset
Double power point in white
Builders shade and bayonet light fitting
Cove cornicing
28 course ceiling heights
Single door built in robe with 820mm door
Shelf and rail in the robe
Chrome door furniture
Tweed style patterned mocha carpets
Single light switch in white
Neutral wall colour (light cream)
REAR YARD:
Gas boosted solar hot water system
Bgc block paved rear patio / alfresco area
Winter green lawn
Pencil pine trees along rear boundary
Digital aerial on the roof
Full Colorbond fencing and side access gate
Rear exterior lighting
Rear tap
Easy maintenance gardens
Whilst all care has been taken in preparation of the above list of features, inclusions and exclusions, there maybe be some unintentional errors or misrepresentation by the selling agents.
Buyers please note, the detail included herein is a guide only to the possible features of the home and should be confirmed by yourself by visual inspection of the property. or by obtaining a complete pre-purchase inspection.
Making an offer deems that you have checked and are satisfied with the property subject to only your contractual terms.
Floor Plan
Floorplan 1
