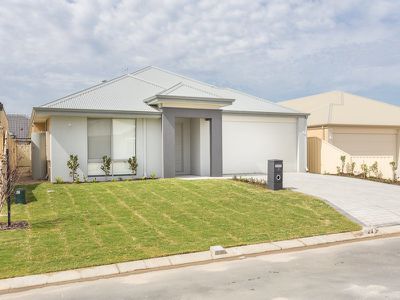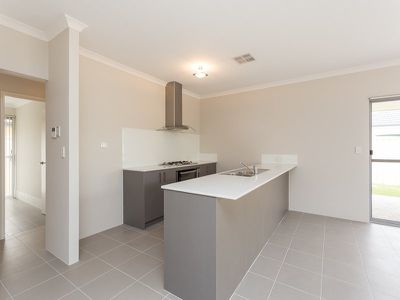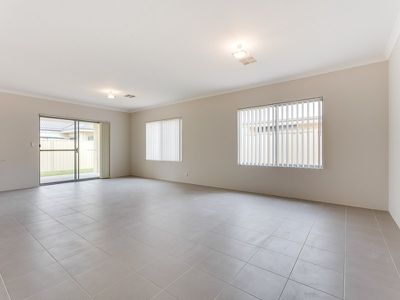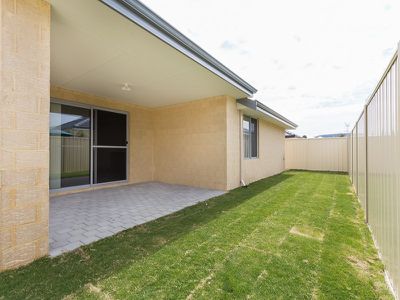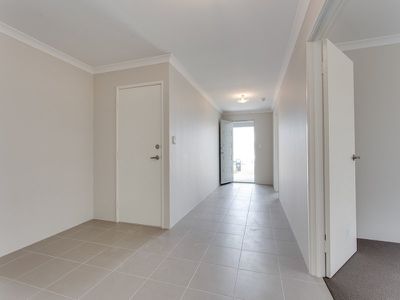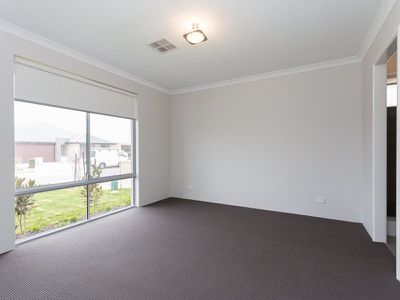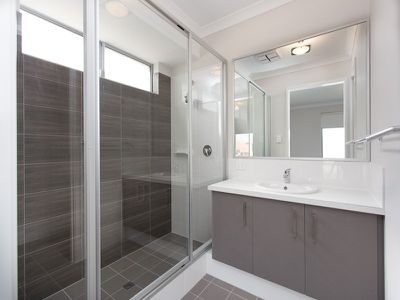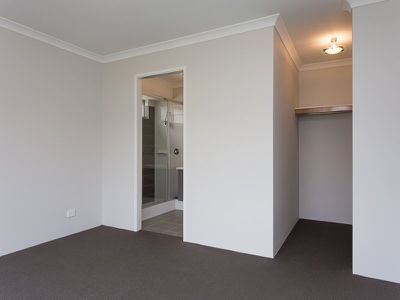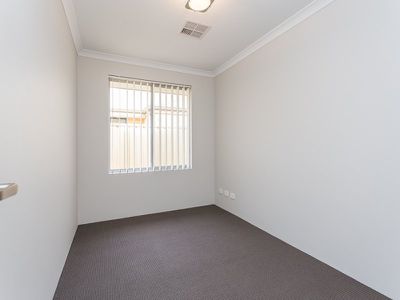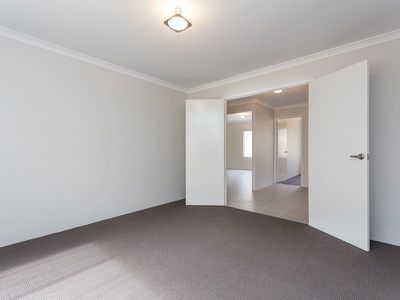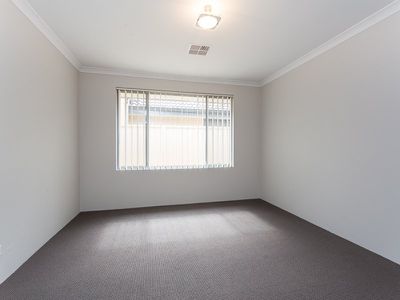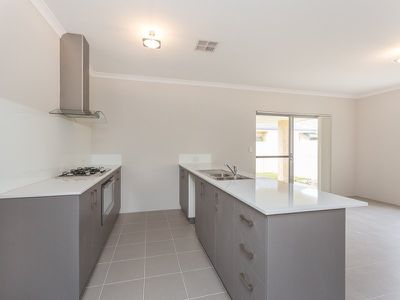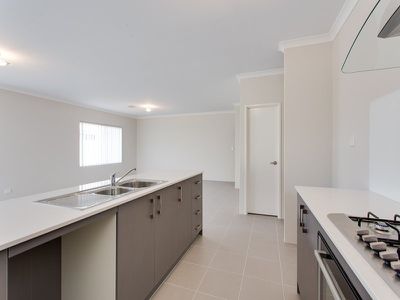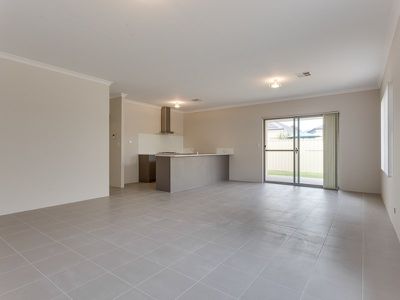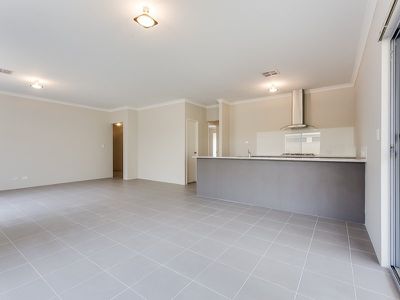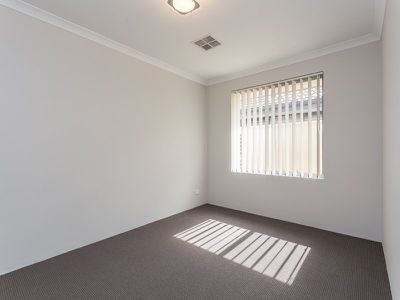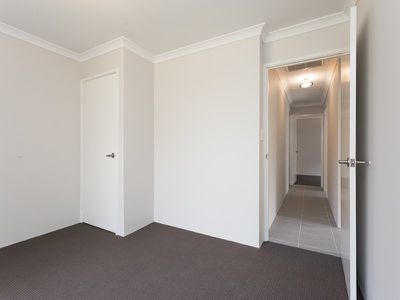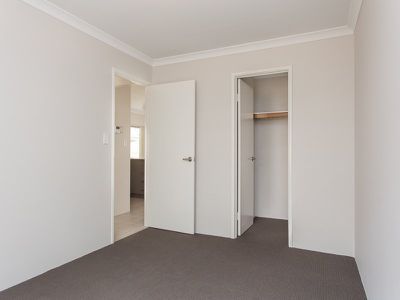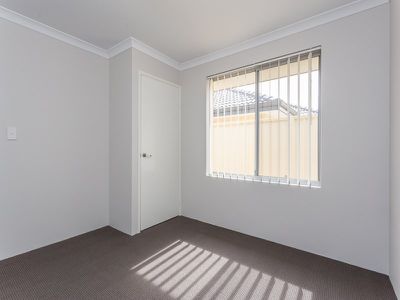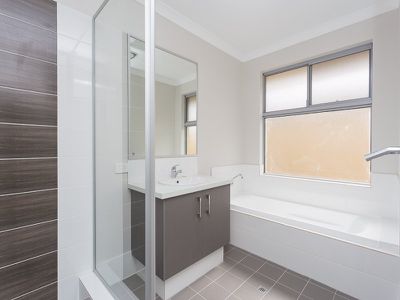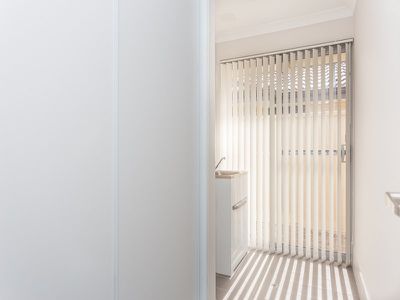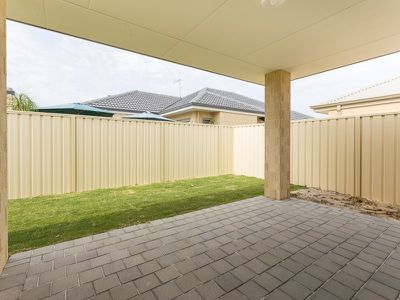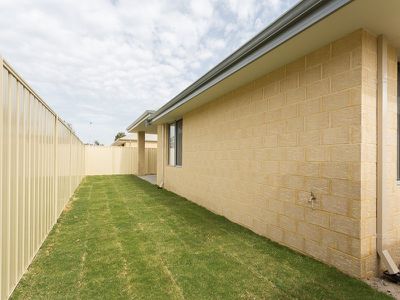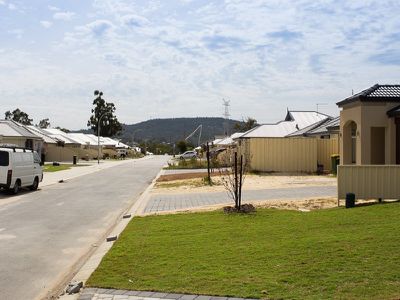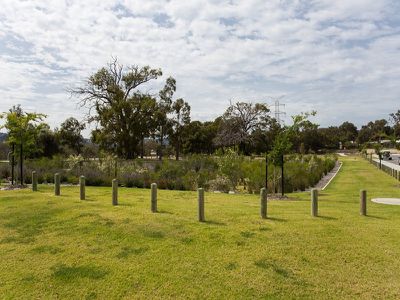Located in picturesque native tree edged surrounds, this brand new, spacious and well designed home has all your living, relaxing and entertaining needs thought out. With 4 generous bedrooms, 2 Bathrooms and an optional 5th bedroom/study - this home can accommodate a range of living needs and has so much to offer in this sort after pocket of Helena Valley. A clever layout gives a front wing with Master, Study and Home Office, then flowing into a central Kitchen/living/dining open plan area. From here the 'rear wing' has the very spacious Bed 2, 3 and 4 plus main bathroom and laundry. With fully reticulated gardens and Ducted Reverse Cycle heat and
cooling, the only thing left to do is move in and enjoy!
Further to these great features is a highly functional and well finished kitchen, the heart of a home. From the galley design, stone bench tops, glass splashback and 900mm appliances, to the large fridge recess and breakfast bar overhang with 4 stool spaces - this part of the home overlooks the main living/dining plus has an outlook to the alfresco and backyard making for perfect family time and entertaining. Also Unique to this kitchen design is the separate walk in pantry, which is fully shelved for maximum use and storage.
Open plan flexible living ties the front and rear of the home together, with high ceilings and modern chic colour palette with tiles and window treatments. The bathrooms are also well finished with glass shower screens, great vanity storage and the main bathroom boasting a generous bath. Double door slider storage in the laundry and built in robes to all bedrooms ensures everything will have its place in your new home. The backyard in fully landscaped and reticulated and well designed to create space for kids play equipment, a kick of the ball or get together with friends - perfect!
With Amenities minutes away and open green space a short walk, this property has so much to offer for all your living needs!
STANDOUT FEATURES:
-Fantastic Location close to shops, medical and parks
-Green, spacious public open space a short walk away
-Front yard views to Hills and bushland
-Modern colour palette throughout home
-Large, spacious entry hall, front wing/rear wing
-High ceilings to Living areas
-4x2, study/5th bedroom, theatre room
-Central kitchen overlooks living/dining with outlook to alfresco
-Open plan kitchen/living/dining space
-Double lock up garage with shoppers access
-Landscaped front and rear yard, reticulated
-Reverse Cycle Ducted Heating/Cooling
-NBN Connected
-Rear yard lawned/garden, space for kids play equipment
-Block: 428sqm
FRONT:
Modern render elevation
Paved driveway and front porch
Landscaped and reticulated garden
Views to hills and bushland
ENTRY:
Feature front foor entry
Spacious entry hall, tiled
Room for side board furniture
Shoppers access from garage
Hallway light
Front wing-master, theatre, study
MASTER BEDROOM:
Generous and spacious king size
Blockout roller blind
Carpeted with central light fitting
Walk in Robe with shelf and rail
MASTER ENSUITE:
Modern colours, tiles and vanity
Double shower recess, glass screen and hob
Single vanity with 3 door under storage
Separate doored toilet
STUDY:
Optional 5th bedroom/home office
Great size, carpeted
Phone and Data point
Off front hallway for privacy
Window treatment, central light
HOME THEATRE:
Large theatre room/activity room
Double door entry of main hall
Window treatments, light fitting
Power point and TV point provisions
KITCHEN:
Functional, modern palette theme
Galley style, overlooks main living/dining
Outlook to alfresco and back yard
Stone benchtops, plenty of storage
900mm oven and 5 burner cooktop, TECHNIKA
Glass/Stainless Range hood
Glass Splashback, Double fridge space
1&3/4 bowel sink with drainer
Dishwasher Recess
Power points to both bench areas
Breakfast Bar edge, fit 4 stools
Separate doored, Walk in Pantry, shelved
DINING:
Great size, easily fit 8-10 seater
Large flexible space, overlooks backyard
Window treatments
Glass slider door access to alfresco
FAMILY/LIVING:
Flexible space, light bright area
Tiled with window treatments
TV point, Power Point
Spacious and easily accommodate large lounges,
living room furniture
BED 1:
Large, Queen size room
Carpet, blinds, light fitting
WIR, shelf and rail
BED 2:
Queen size room, spacious
Single door robe, shelf and rail
Carpeted, window treatment
Central light fitting
BED 3:
Queen size room, spacious
Single door robe, shelf and rail
Carpeted, window treatment
Central light fitting
MAIN BATHROOM:
Large main family bathroom
Modern tiles and vanity colours
Single vanity with double door storage
Large bath with mixer tap
Shower with tiled hob and glass screen,
mixer tap
Towel rail
LAUNDRY:
Galley style, glass slider access to side of house
Double door slider storage, 4 shelves
Washing machine recess
Trough with mixer tap and tiled splashback
ALFRESCO:
Paved entertaining area, access from main living area
Adjoins lawn area, play space for kids
Central light
GARAGE:
Double remote controlled garage
Shoppers entrance
Power point
REAR YARD:
Lawn and garden bed landscaped
Fully reticulated
Space for kids play equipment
UNDER ROOF:
BLOCK: 426sqm
Floor Plan
Floorplan 1


