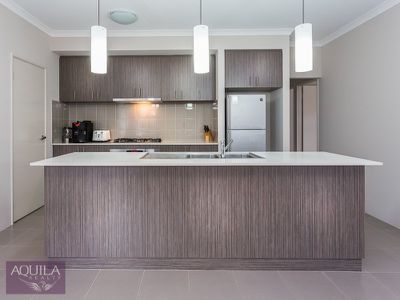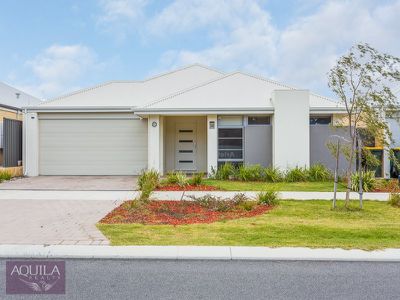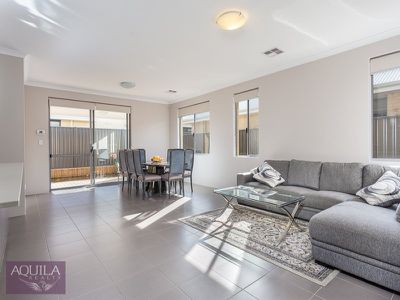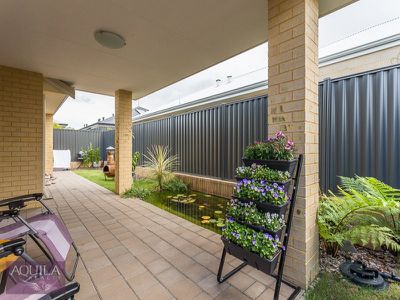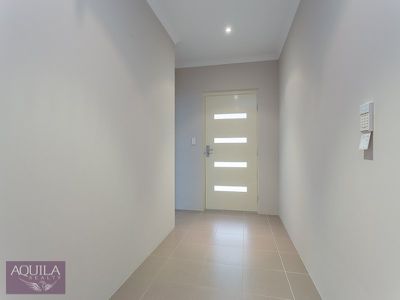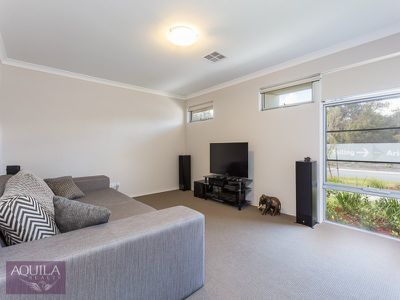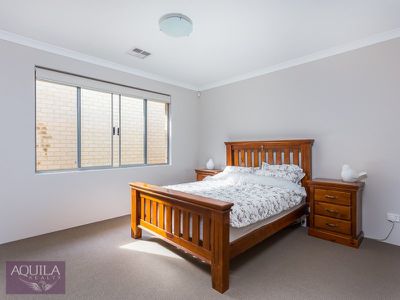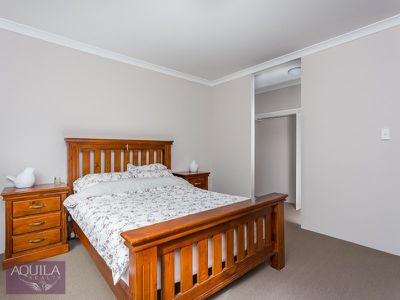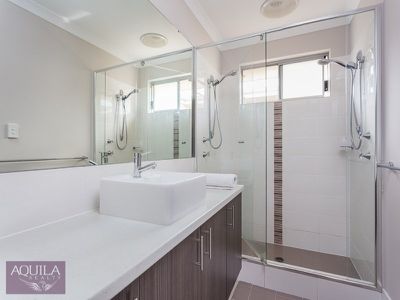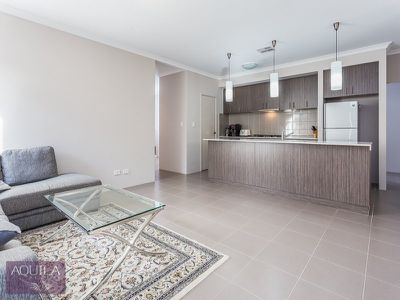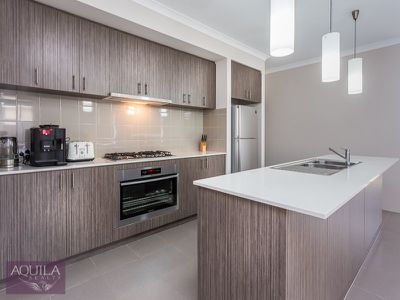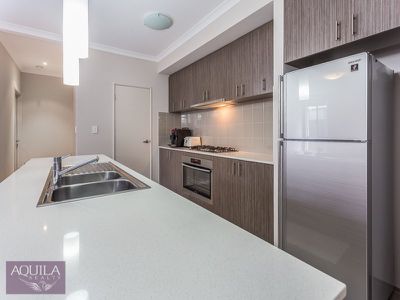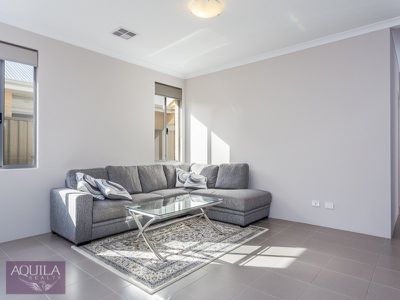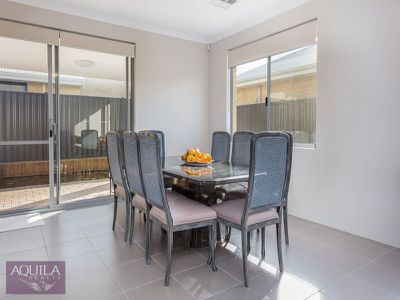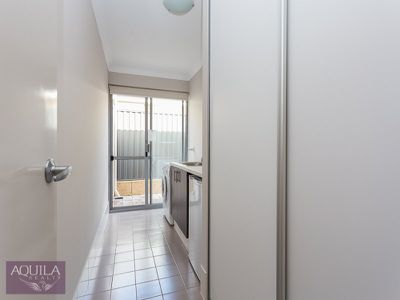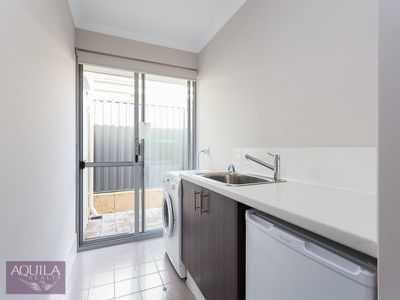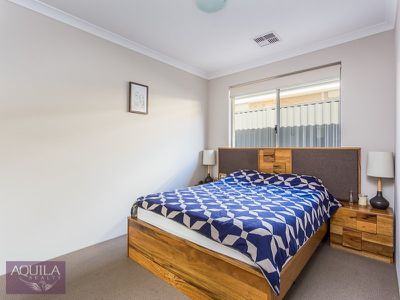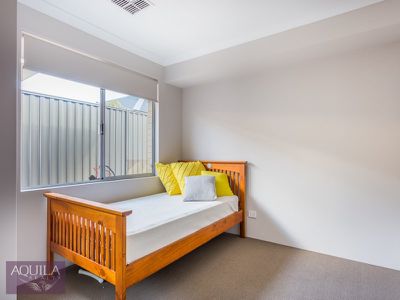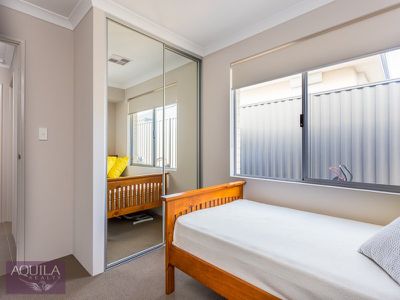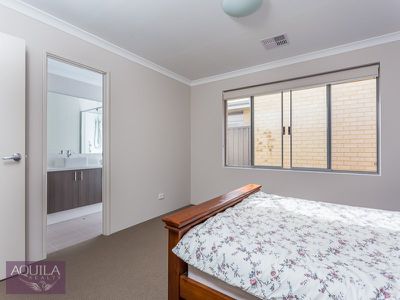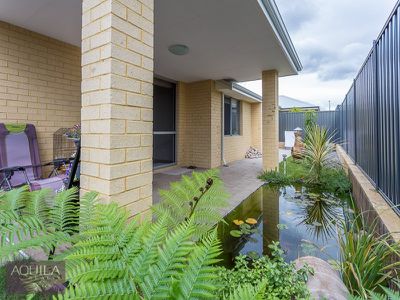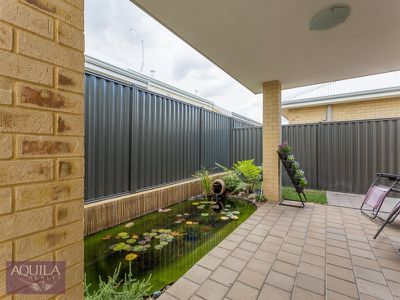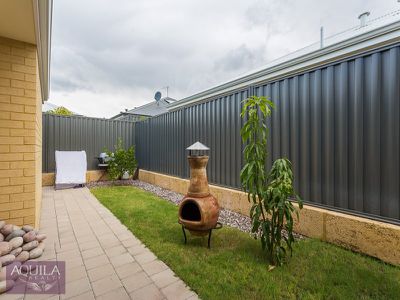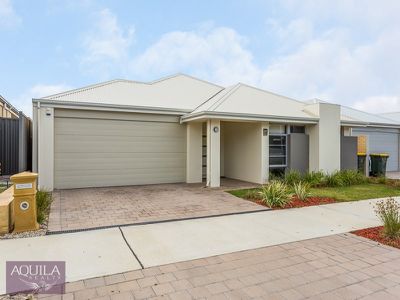With beautiful finishes and impeccable presentation, this spacious 4x2 ABN built home impresses you from the moment you walk through the door! A Roomy Theatre, Great Open plan living/dining plus an eye catching Kitchen - complete with stone tops, overhead cupboards and 900mm appliances - this home has all aspects covered for families big or small, first homebuyers or investment! Located in the growing pocket of Brabham, this property has great access with shops, schools, medical and transport only minutes away!
From the chic Kitchen, to the modern, well appointed bathrooms and laundry - the detail and high standard of this home are evident. Extensive cabinetry in the kitchen provides wonderful storage and a walk in pantry completes the very functional space. Caroma basins in the bathrooms and double shower recesses allow for comfort and a taste of luxury for the everyday living! King sized master and Queen sized minor bedrooms provide for all the family, with spacious open plan living to relax in or entertain family and friends.
Low maintenance gardens both front and rear, with full reticulation, provide a peaceful space to enjoy! With a tranquil fish pond off thealfresco and green lawned area, the rear yard is functional, established and ready to sit back and enjoy a BBQ under the roomy alfresco. Fitted with Ducted Reverse Cycle Heating/Cooling, Security Alarm System and NBN internet connected, all the comforts for 'home' are complete and all that is needed is to move in!
STANDOUT FEATURES:
-Quality ABN built property with extra features
-Excellent location with prime access to park st/west swan rd
-Modern Elevation with render, muted frames and colourbond roof
-Spacious Theatre/Media room feature windows, off main hall
-Quality tiled throughout living areas, neutral colours, great natural light
-Central feature Kitchen, with 900mm appliances, stone tops
-Kitchen with overheads cupboards, walk in pantry, chic colour palette
-Open plan living, family/dining area; access to alfresco and yard
-King sized master bedroom with ensuite; double shower
-Beautiful relaxing fishpond in yard, landscaped front and back
-Great sized bedrooms all with glass slider storage
-Alarm system, Double lock up garage with shoppers access
-Reverse Cycle Ducted Heating/Cooling throughout home
-High ceilings throughout home, blinds to windows
-Minutes from Ellenbrook town centre, schools, shops, medical
-Block: 375sqm
FRONT:
Modern elevation; render, facade lighting
Double paved driveway
Downlights to portico
Landscaped gardens, reticulated
Side gate
ENTRY:
Feature front door with glass panels
Large width entry hall, tiled
Shoppers entrance from garage
Alarm panel location
THEATRE:
Large and spacious theatre/media room
Highlight windows, central oyster light
Roller blinds, carpeted
TV point, Power points
MASTER BEDROOM:
King sized master room
Carpeted with feature oyster light
Large window with roller blinds
Spacious walk in robe with shelf and rail
Power points
ENSUITE:
Caroma Basin and tap fittings
4 door storage, modern colours
Large length mirror
Double shower with twin heads
Towel rail
Separate toilet with door
KITCHEN:
Expansive kitchen, galley design
Overlooks main living and alfresco
Stone benchtops, overhead cupboards
Tiled splashback, 900mm appliances
Large fridge recess, dishwasher recess
Microwave space with drawer below
Breakfast bar edge for stools
Integrated rangehood, feature pendant lights
Powered island bench
DINING/FAMILY:
High ceilings in main living
Tiled with feature oyster lights
Large glass slider out to alfresco
Roller blinds to windows
TV Points, Power points
Versatile space
BED 1:
Queen sized room
Central oyster light, carpeted
roller blockout blinds
Two door glass slider with shelf and rail
BED 2:
Queen sized room
Central oyster light, carpeted
roller blockout blinds
Two door glass slider with shelf and rail
BED 3:
Queen sized room
Central oyster light, carpeted
roller blockout blinds
Two door glass slider with shelf and rail
MAIN BATHROOM:
Large family bathroom
3 door vanity storage
Caroma sink with taps
Double shower with glass screen and hob
Large bath tub, Towel rail
LAUNDRY:
Lovely tiles, modern colours
Benchtop with under storage
Trough, Washing machine recess and space for dryer
2 door slider storage with shelves
Access of front hall, great convenience
ALFRESCO:
High ceiling height
Accessed from main living
Spacious size, Paved
Tranquil fish pond
YARD:
Landscaped and reticulated
Low maintenance yard
Fruit trees and lawned area
Paved path to side of house
Clothesline
GARAGE:
Double car garage, remote control door
Shoppers access to entry hall
Access to side of house
Extra height to ceiling
LAND: 375sqm

