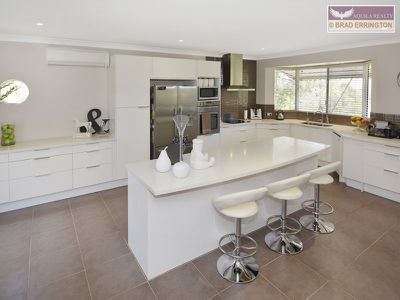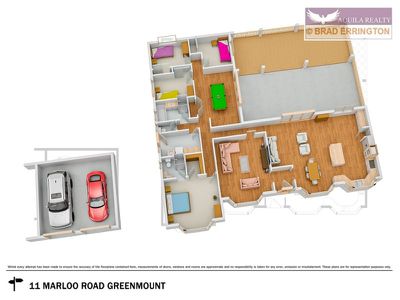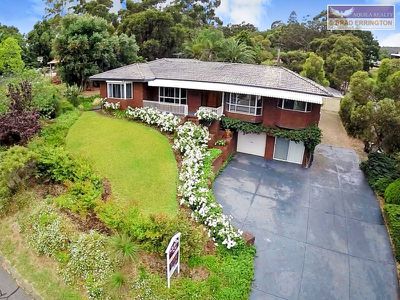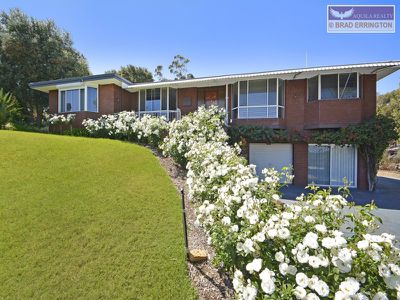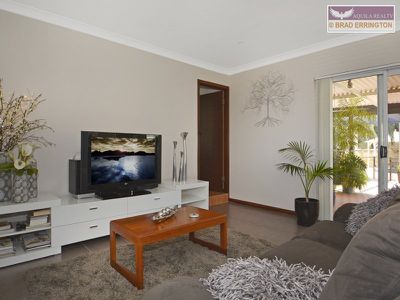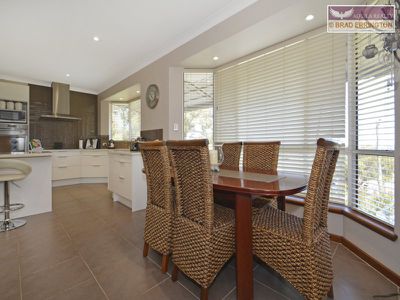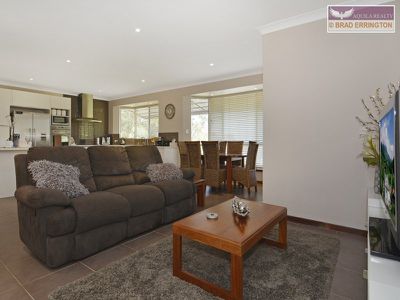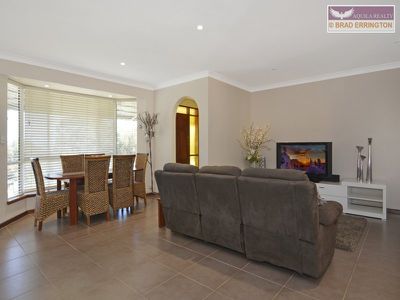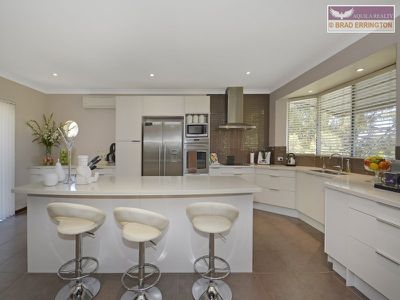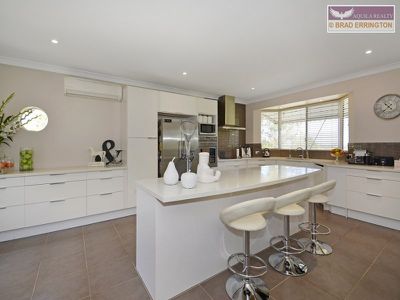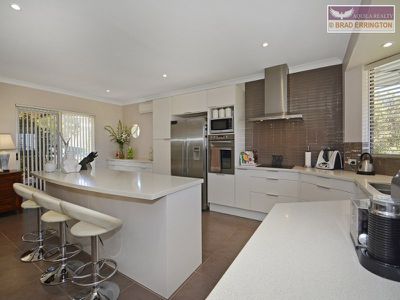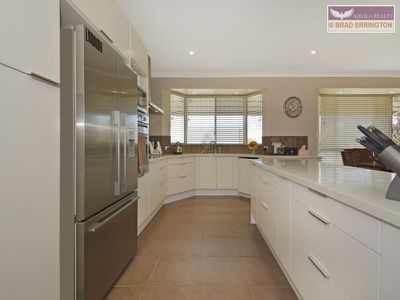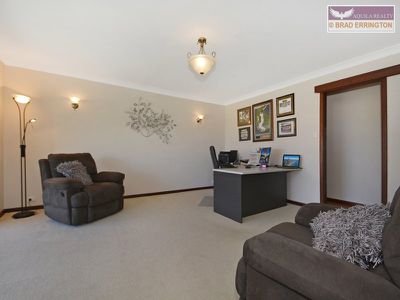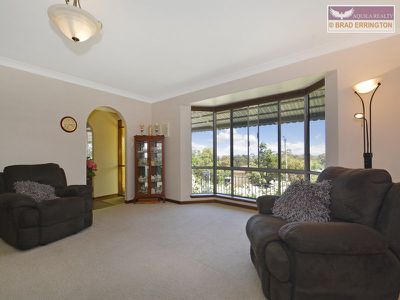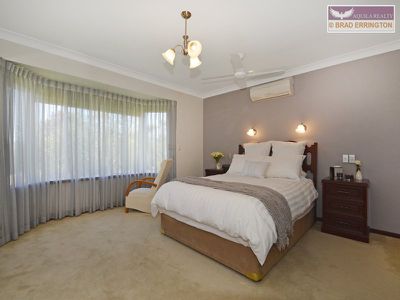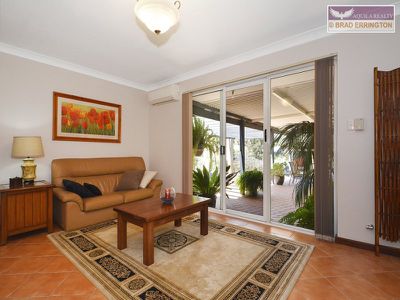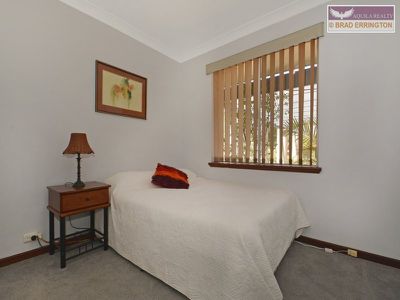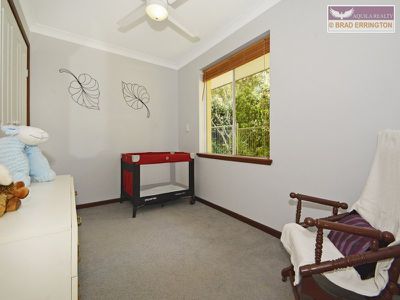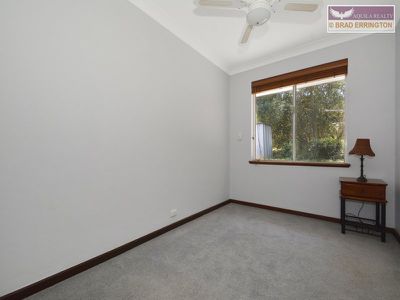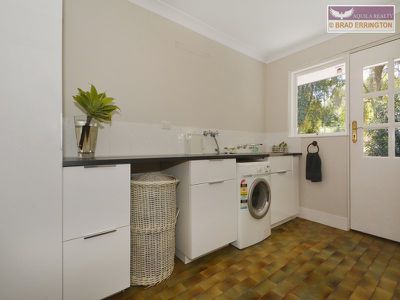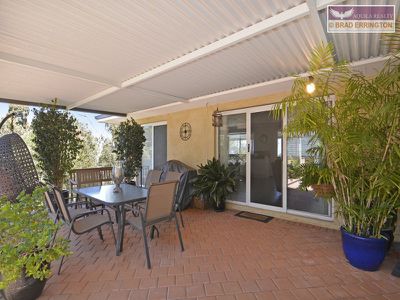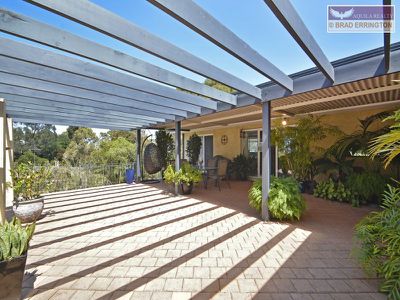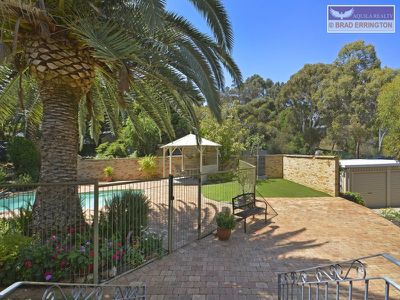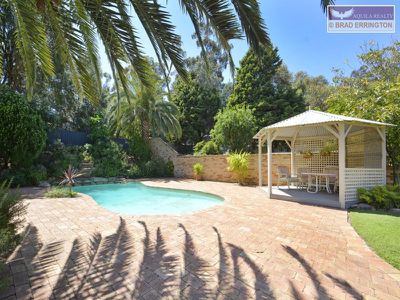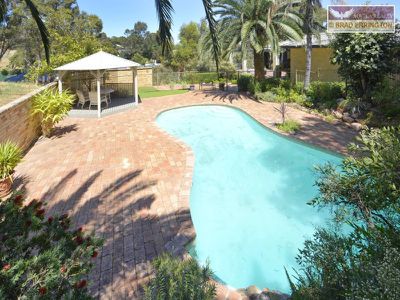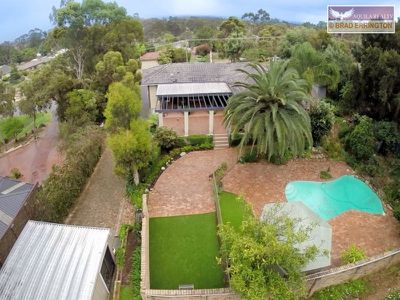BIG FAMILIES NEED LOADS OF SPACE?…AND THIS IS IT!
Set on a BIG 1847sqm lot with a large powered workshop, substantially renovated home with large separate living spaces both inside and out and a focus on extravagant outdoor living.
Please feel to watch the video at image 2 for a full personalised tour of the home, then have a play with the 3D interactive floor plan at virtual tour 1. If you need to know room sizing, please click on the floorplan icon or scroll through this text for an full specification list of the home, room by room.
Features include:
* Large master suite with lovely views over the front garden and twinkling coastal lights
* 2 well appointed bathrooms
* Brand New spacious modern kitchen with quality appliances and storage for everything
* Large activity / games room central to the minor bedrooms
* Huge formal Lounge with great views
* Open plan kitchen/meals and family
* Renovated laundry room
* 3 reverse cycle air conditioners
* Large room downstairs for office/storage or possible future granny
flat or teenage retreat.
* Stunning elevated outdoor entertaining area
* Resort style salt water below ground pool area with gazebo and lush green gardens
* 2 car garage (plus parking for all the family)
* Powered 6m x 6m workshop with easy side access and loads of extra parking space
ACT TODAY to secure this wonderful example of relaxed hills living by calling the listing agent today.
Viewing is strictly by appointment only with the listing agent.
Another Agent Assisted Sale proudly presented by Brad Errington and Shane Schofield.
FULL SPECIFICATION LIST
11 Marloo Road, Greenmount
LOT:
Lot number: 503
Volume: 1425
Folio: 948
Plan/diagram: D049528
Aspect: North West
Local Government Authority: Shire of Mundaring
Services connected are: Mains gas, Septic tanks, mains power, telephone
Shire rates (approximately): $2265.46
Water Rates per year approximately: $800
DWELLING:
Built in 1978
Built by Genamax
Total Area of home: Not measured
Ceiling height/s: 28 courses or 2.4m high
Internal doors are: Corinthian 4 panel unless other specified
Roomy Double garage
Cornices throughout are: Coving unless specified otherwise
Insulation throughout the living spaces: Batts, please confirm with a building report
Shire approvals listed with the shire: Dwelling 21/01//1977, Patio 09/05/1979, Garage 29/11/1989, Pool 3/05/1989
IMPROVEMENTS TO THE HOME AND COSTINGS:
Kitchen area, Family area and meals renovation: $35,000 2 years ago
Security screen mesh doors: $4,000 2 years ago
3 split systems installed in house $6,000
Downlights in many living areas
All gardens are retic
Instant gas hot water
FRONT YARD:
Concrete double driveway to garage and section to front stairs
Concrete/paved driveway to rear of the property where there is a garage
Brick letterbox
Brick retaining walls
Reticulated stunning gardens
Front porch area at the top of the stairs which is undercover awning
Roof is tiled
Down pipes painted white
Gutters are painted dark blue
Exterior security lighting
Paved path to entry
Main bedroom has window awnings
Reticulated lawn areas
DOUBLE GARAGE UNDER HOUSE:
One roller door kept on
The other roller door has been removed and replaced with a glass sliding door and verical blinds
4 power points
4 florescent lights on the roof
Floor has been carpeted
Single door to rear of property
ENTRY HALL:
Wide double entry space
Light mocha walls
2 archways into lounge and family room
Light switch
Led downlight
30 course ceilings
Down light
Mocha coloured tiles
Jarrah skirting board
White ceiling with cove cornice
Sliding entry door frame and door with glass panels
Cove cornicing
LOUNGE ROOM:
28 course ceilings
2 wall lights
Feature main light in centre of room
Cream carpet
Bay window with tinted glass
Step up from entry hall
Timber window sill
Light mocha walls
White ceilings and white cove cornicing
Honeycomb insulating venetian blinds
3 double power points
Jarrah doorframe and sliding door with glass panel
Cove cornicing
FAMILY:
Jarrah skirting boards
Mocha tiled flooring
White cove cornicing
Light Mocha coloured walls
White ceiling
2 double power points
Step up to hallway
Jarrah doorframe and door
Sliding security door to rear of the property with mesh screen
30 course ceilings
MEALS:
Bay window with tinted glass
White ceiling with white cove cornicing
Light Mocha coloured walls
Jarrah skirting boards
Mocha coloured tiled floor
White venetian blinds
4 downlights
Fly screen door
Room for a large 6 seater kitchen table
30 course ceilings
KITCHEN:
Recently renovated kitchen
White semi-gloss doors
38 cupboards/drawers in total
Massive amount of storage spaces
Stone look benchtops
Sliding door with mesh screening to rear of the property
Double sink with water filter under sink
Microwave recess
Double fridge recess
Stainless Westinghouse electric oven
Black electric Induction 4 burner hotplate
Asko white dishwasher
Bay window
8 downlights
White ceiling
White cove cornicing
Light mocha coloured walls
Mocha coloured tiles
Mocha coloured glass tiled splashback
Westinghouse stainless rangehood
Island bench with room for up to 4 chairs
30 course ceilings
Double lock up garage with two roller doors
Garage has lights, power and a sliding door
Outside of garage has security sensor lighting
MAIN BEDROOM:
Bay window with timber window sill
Insulating concertina blinds
Jarrah skirting boards
28 Course ceiling height
Cream carpets
Shear curtains
Cove cornicing
Off white walls
Stainless finish 3 shade ceiling light
Large walk in robe with 'L' shaped hanging space
Ceiling fan
Reverse cycle air conditioning unit
2 x matching wall lights
2 x double power points
Aerial point
Jarrah finish entry door and solid jarrah frame
Roller shutter
Awning over window
Ensuite:
28 Course ceiling height
Dark mocha tiles
Corner vanity with 2 cupboards under.
China sink with chrome tap ware
Wrap around wall mounted mirror
Sliding obscured glass window
Heat lamp / light / fan set
Exhaust fan
Dual flush toilet
sigle skirting board tiling
Glass shower screen and white curtain
Jarrah entry door frame and Jarrah finish door
LAUNDRY:
Renovated through
Double power point
Single white skirting tiling
Jarrah entry door frame and Jarrah finish door
Full width bench top with 4 sliding draws under
Stainless steel inset sink mounted on timber cabinet with sliding draw
Wall mounted machine taps in chrome
Wall mounted sink tap ware in chrome
Clear glass hopper window inset into timber door frame.
6 panel glass door to exit to clothes line
Original tiled floors
Full height cupboard for ironing board
Frosted glass light shade
28 Course ceiling height
SEPARATE TOILET:
Vented obscured glass window
Jarrah entry door frame and Jarrah finish door
Frosted glass light shade
Dual flush toilet
Single skirting tile
Cove cornicing
28 Course ceiling height
MAIN BATHROOM:
Vented obscured glass window
Jarrah entry door frame and Jarrah finish door
Frosted glass light shade
Blue tiled floor
Cove cornicing
Single power point
China basin inset into single vanity with 2 door under
Glass shower screen and white curtain
White tapware
Arched window with obscured glass. single sliding
Wall mounted mirror
Separate bath
Double towel rail
28 Course ceiling height
REAR HALLWAY:
Terracotta coloured tiled floor tiles
Jarrah entry door frame and Jarrah finish doors to family room
Opens onto games room
Power point
2 x forsted glass light shade
Manhole
Hard wired smoke detector
28 Course ceiling height
GAMES ROOM:
Terracotta coloured tiled floor tiles
Jarrah entry door frame and Jarrah finish doors to double storage cupboard
Hard wired smoke detector
Single sliding door to rear patio space. 2 x glass panel sidelights
Vertical blinds
Jarrah skirting boards
Light mocha coloured walls
Reverse cycle air conditioning unit
Cove cornicing
28 course ceiling heights
Gas bayonet
Ceiling vent
Single frosted glass light fitting with stainless finished wrought iron scrolls
Double power point
single power point
wall vent
Foxtel point
28 Course ceiling height
BEDROOM 2:
Single sliding window with timber window sill
Timber venetian blinds
Jarrah skirting boards
28 Course ceiling height
Light blue carpets
Cove cornicing
Light blue walls
Double built in robe with Corinthian 2 x 4 panel doors
Large walk in robe with 'L' shaped hanging space
Ceiling fan light / combo
Power point
Jarrah finish entry door and solid Jarrah frame
Timber window sill
BEDROOM 3:
Single sliding window with timber window sill
Timber venetian blinds
Jarrah skirting boards
28 Course ceiling height
Light blue carpets
Cove cornicing
Light blue walls
Double built in robe with Corinthian 2 x 4 panel doors
Large walk in robe with 'L' shaped hanging space
Ceiling fan light / combo
Power point
Jarrah finish entry door and solid Jarrah frame
Timber window sill
BEDROOM 4:
Single sliding window with timber window sill
Vertical blinds
Jarrah skirting boards
28 Course ceiling height
Light blue carpets
Cove cornicing
Light blue walls
Double built in robe with Corinthian 2 x 4 panel doors
Large walk in robe with 'L' shaped hanging space
Single bayonet light fitting
Power point
Jarrah finish entry door and solid jarrah frame
Timber window sill
Telephone point
OUTDOOR AREA:
Large rear paved patio area
Back of house has been rendered a cream colour
Outdoor lighting
Large paved pergola area (just needs shade cloth added) painted dark blue
Access to house through three sliding doors that have mesh screening for security
Steps down to paved area around pool
Established and reticulated garden beds
Side of house opposite driveway is paved and concreted with a clothing line, established gardens, retaining feature wall, small garden shed and instant gas hot water system
Pool fence around all pool
Pool is heated with solar piping on the roof
Neat and tidy lawn creeper covering an area near paving around pool
Paving all around pool
Massive feature palm
Rock water feature behind pool with established gardens around it
An area near the pool has fake lawn and a water feature
8 bricked steps down to driveway area
Whilst all care has been taken in preparation of the above list of features, inclusions and exclusions, there may be some unintentional errors or misrepresentation by the selling agent. Buyers please note, the detail included herein should be confirmed by you by visual inspection of the property, or by obtaining a pre-purchase inspection. Making an offer deems that you have checked and are satisfied with the property subject to only your contractual terms.
Floor Plan
Floorplan 1



