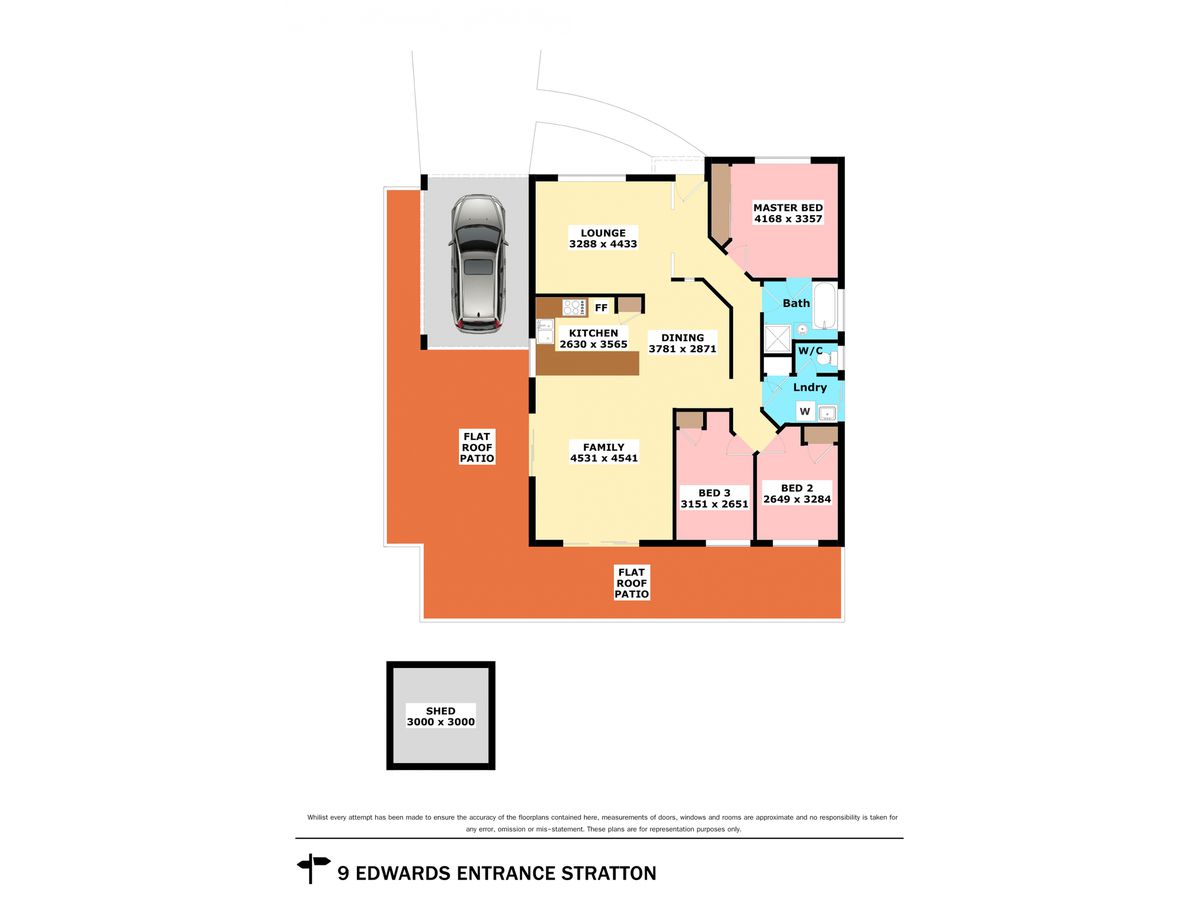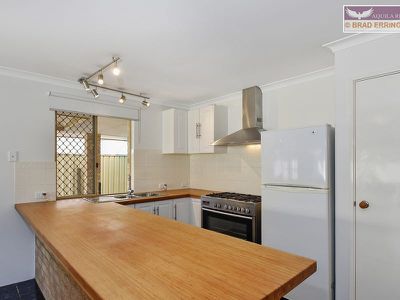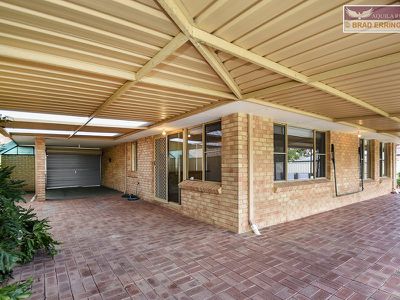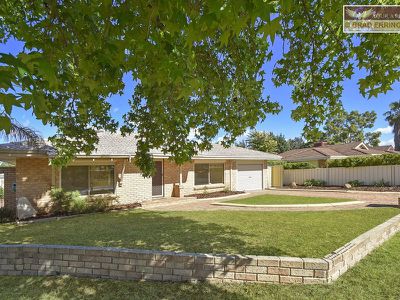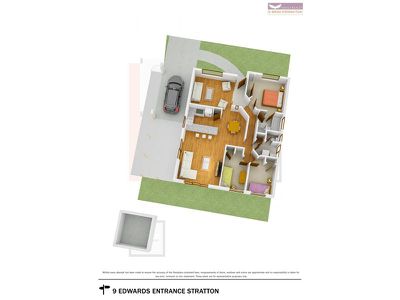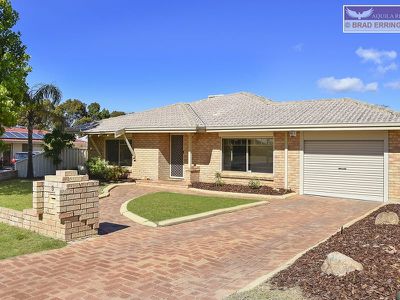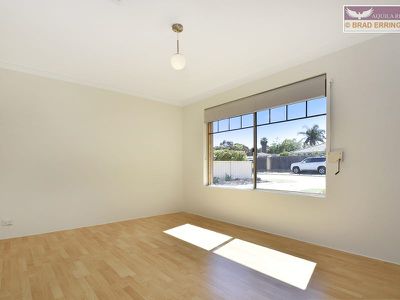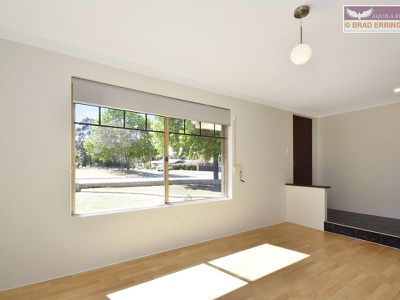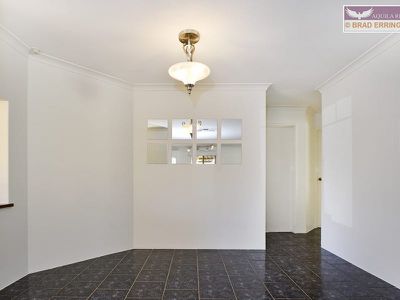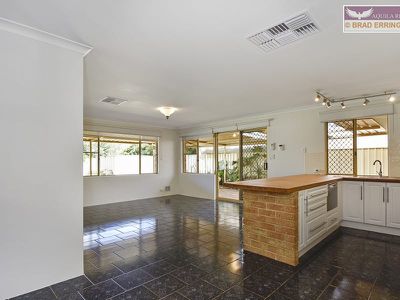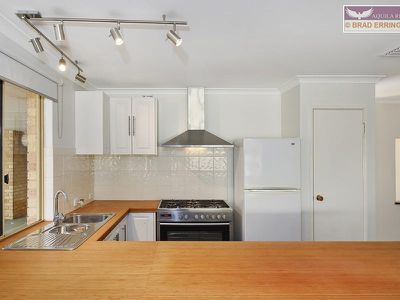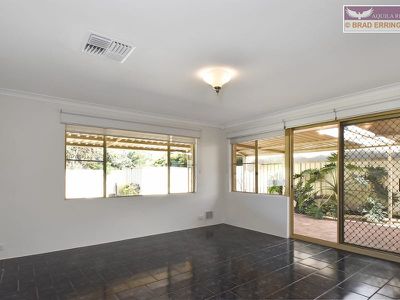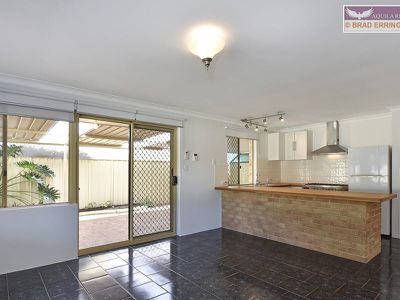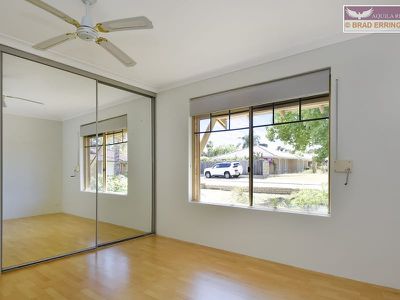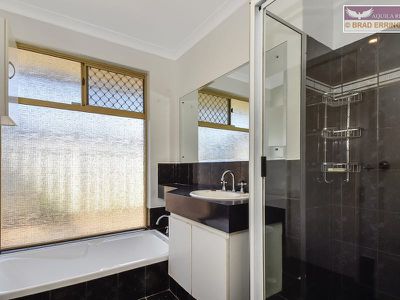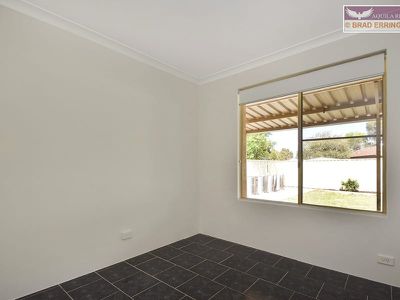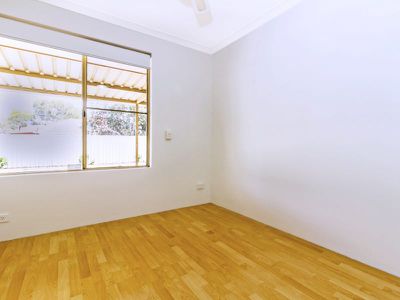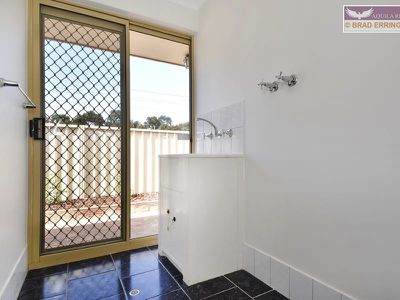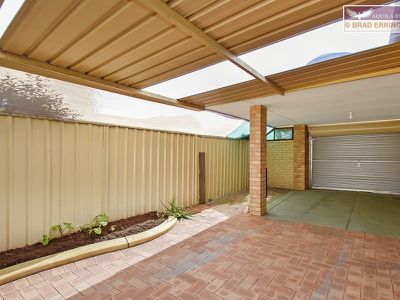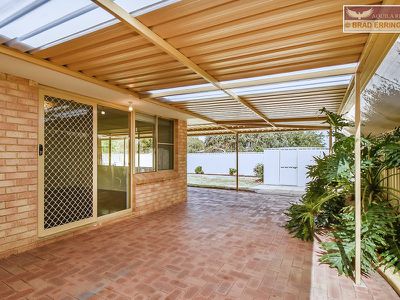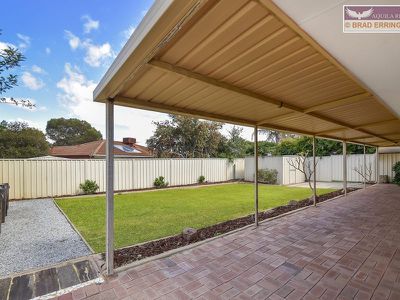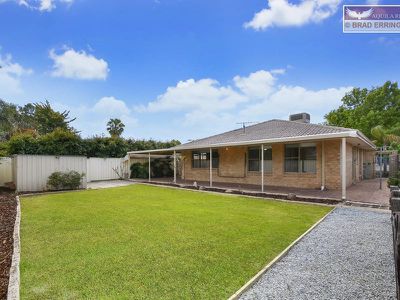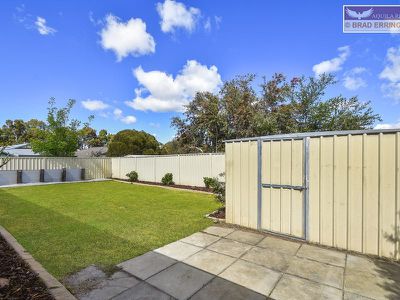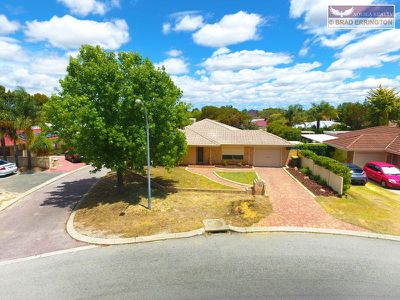APOLOGIES. THE HOME OPEN IS CANCELLED DUE TO AN OFFER.
LARGE FLOOR PLAN WITH EXCEPTIONAL FEATURES
...AND IT IS SO WORTH A LOOK WITH OVER $20,000 SPENT IN THE LAST FEW YEARS.
Located in one of Stratton's most sought after streets is this delightful family home on a large but easy-care 536sqm block. This home has a light and bright feel with many enticing features and is conveniently situated in a handy location, in a family-friendly community.
Please feel free to watch the video at image 2 for a full personalised tour of the home, then have a play with the 3D interactive floor plan at virtual tour 1. If you need to know room sizing, please click on the floorplan icon or scroll through this text for a full specification list of the home, room by room.
Features include:
-1992 built, double brick and tile 3x1 home (134sqm plus wrap around patio).
-536qm lot with an 18m frontage and possible rear access
-Family sized living with multiple zones which can be configured in various ways to suit your family’s needs.
-Generous master suite that will fit king-sized bedroom furniture, plus walk-in robe and semi-en suite.
-All minor bedrooms feature built-in robes.
-Year round comfort is assured with near new ducted evaporative air conditioning and insulation
-Near new timber look flooring and marble look tiles throughout are fantastic for the allergy sufferer
-New blinds throughout, rollers shutters, security screens and alarm system.
-Lovely open plan renovated kitchen with loads of bench space, new stainless appliances including the dishwasher
-Easy to entertain all your family and friends under the huge wrap-around patio.
-The spacious yard will fit all the children's play equipment and still have room for a pool or workshop. Colorbond fencing
- Sell the car location...its close to everything. The local shopping complex and public transport are within easy walking distance.
- Approximate rates: Shire: $1900, Water: $806 approximately
You will know this is the one as soon as you walk in the door.
ACT TODAY to secure this wonderful home by calling the listing agents today.
Viewing is strictly by appointment with the listing agents.
Selling your home? List4Free with Brad Errington and Shane Schofield, proudly presenting another Agent Assisted Sale.
FULL SPECIFICATION LIST:
Lot number: 432
Volume: 1913
Folio: 472
Plan/diagram: 18111
Block size: 536sqm
Aspect: Easterly
Local Government Authority: City of Swan
CONNECTED SERVICES AT PROPERTY
Sewer / Septic tanks / Aerobic treatment plant: Sewer
When were the septic tanks last emptied? N/A
Is it mains gas or gas bottles? Mains gas
Hot Water system type: Solar/Instant Gas or Gas/Electric Storage: Gas Storage hot water system
Hot water system Brand: Dux
Hot water energy efficiency rating: Unknown
Mains power is connected
Is there a telephone line connection? Yes
Location in the home of telephone point: kitchen
Is there an internet connection? Yes
Connection type: Copper cable
For available internet services/ speed please contact your provider to confirm
Electric solar Panels on roof: no
LISTED SHIRE APPROVALS
The following are listed with the shire: Dwelling 1992, Patio 1999
All other items not listed above will be included in the transaction on an as is basis
ANNUAL RATES COSTINGS
Shire rates approximately: $1,990 last financial year
Water Rates per year approximately: $806 last financial year
CONSTRUCTION
Builder: Unknown
Year built: 1992
Size: around 134sqm plus wrap around patio
Walls construction: double brick
Roof- Tiled
Number of Bedrooms: 3
Number of Bathrooms: 1
Number of toilets: 1
Does the ceiling have insulation? Yes
Insulation type: Fibreglass insulation sheets
Is the garage ceiling insulated: Unknown
BUYER PLEASE NOTE: It is advised to confirm the insulation, if any, with a building report
Is an alarm system fitted: Yes, ADT Brand
Does the alarm system operate? No and will be sold "as is"
Is it monitored: No
Monitoring company is: n/a
Security screens: Yes, on some windows
Security doors: Yes, on all doors
Shutters on front windows
RECENT IMPROVEMENTS
The owner has recently spent around $20,000 renovating this house:
Kitchen: $9,000
Painting: $2,000
Fencing: $3,000
Garage Door: $1,730
Blinds throughout: $3,000
Toilet and Taps: $1,500
Garden: $1,000
Air-Con ducting & Vents:$1,500
ITEMS NOT WORKING
The owner advised everything is in working order except the alarm system and one corner of the rear lawn does not have a sprinkler fitted.
ITEMS NOT STAYING AT THE PROPERTY
All items of a personal nature will be removed by settlement
FRONT YARD:
Meter box type and detail: Combination gas/electric
Is the meter box lockable: No
Lawn style and type: couch and wintergreen style
Reticulated lawns: Yes
Gardens style and type: a variety of established plants
Reticulated gardens: Yes
Is there a garden bore: No
Letterbox style and type: brick
Side Fence style / type: cream Colorbond
Driveway style and type: Paved driveway
Driveway width: Single
Number of garden taps: 1
Paved path from driveway to door
Cream curbing around lawn and gardens
ENTRY HALL:
Floor type: tiled flooring
Skirting type: n/a
This area is raised around 20cm
Wall colour: neutral off white walls with a brown feature wall
Ceiling height and colour: 2.2m, painted white
Cornice type and colour: cove, painted white
Air conditioning vent: no
Light type and style: recessed light into the ceiling
Power Points: no
Door type and colour: painted timber door with lock
LOUNGE ROOM:
Size of room: good size lounge room area
Floor type: timber look floating floorboards
Skirting type: none
Wall colour: off white
Ceiling height and colour: 2.4m, painted white
Cornice type and colour: cove, painted white
Air conditioning vent: yes
Ceiling fan: no
Light type and style: light on silver bracket hanging from ceiling with frosted light shade
Power Points: double
TV point and Foxtel point
Door type and colour: open planned to entry and study area
Window type: large window looking out to the front yard with a security shutter
Window covering type: new light grey Holland blind
MAIN BEDROOM:
Size of room: big enough for a king size bed
Floor type: timber look floating floor boards
Skirting type: none
Wall colour: off white
Ceiling height and colour: 2.4 m, painted white
Cornice type and colour: Cove, painted white
Air conditioning vent: yes
Ceiling fan: yes
Light type and style: Single light recessed into ceiling
Power Points: yes
Door type and colour: Standard door painted gloss white
Window type: large window looking out to the front of the property
Window covering type: light grey Holland blind
Built in robe with shelf, rail and glass sliding door
Standard door painted gloss white leading into the semi ensuite
KITCHEN:
Size of room: large renovated kitchen
Floor type: tiled flooring
Skirting type: none
Wall colour: off white
Ceiling height and colour: 2.4m, painted white
Cornice type and colour: cove, painted white
Air conditioning vent: yes
Ceiling fan: no
Light type and style: 6 small spotlights on a chrome L shaped bracket adding a nice feature to the area
Power Points: three double's
Cupboard space: loads of space, 10 cupboards and four drawers
Fridge space and size cm: 60cm deep x 75cm wide, open to ceiling
Oven/Hotplates type and style: Westinghouse 900mm wide, 6 gas Burners and Electric oven
Range hood style: large stainless range hood
Bench style: modern wood look laminate finish
Sink type: double stainless sink with mixer tap
Splash Back is tiled with white/cream tiles
Dishwasher style and type if there is one: Fisher and Paykel drawer style dishwasher
Door type and colour: Matt white doors with solid timber bench tops and modern stainless handles
Window type: large window looking out to the patio area with a security screen
Window covering type: New light grey Holland blind
DINING/MEALS AREA:
Size of room: can easily fit a six-seater table
Floor type: tiled floor
Skirting type: none
Wall colour: off white
Ceiling height and colour: 2.4m, painted white
Cornice type and colour: cove, painted white
Air conditioning vent: no, but nearby in the kitchen area
Ceiling fan: no
Light type and style: Feature light hanging down from the centre of the ceiling with frosted light shade on a chrome bracket
Power Points: no
Door type and colour: open planned to kitchen and family area
FAMILY AREA:
Off white painted walls
Tiled flooring which flows through to the rest of the house
Gas point
Double and single PowerPoints
Air conditioning vent
Light in the centre of the room with a frosted light shade and chrome bracket
All windows have a new light grey Holland blinds, some of the windows in this area have a second blind to let light in but still give some privacy
Sliding door to the rear patio area with a security screen
Ceiling height is 2.4 m and is painted white
Cove cornicing, painted white
Bonaire air conditioning panel is located on the wall near the sliding door
Alarm panel "ADT" is located next to the air conditioning panel
MAIN BATHROOM:
Size of room: functional size
Bath type: single white bath
Shower type: recessed into wall, large black tiled floor and large black tiles 3/4 up wall
Basin/Vanity type: single basin with updated chrome tapware
Mirror: above basin
Exhaust fan: yes
Type of tapware: updated chrome tapware
Floor type: large black tiles
Skirting type: tiled
Wall colour: off white
Ceiling height and colour: 2.4m, painted white
Cornice type and colour: cove, painted white
Light type and style: light recessed into ceiling
Power Points: double
Door type and colour: Standard door painted gloss white with a new stainless handle into hallway and main bedroom
Window type: large window looking out to the side of the property with frosted security glass
Double stainless towel rail
Window covering type: no window covering
BEDROOM 2:
Size of room: Average size minor bedroom for the area
Floor type: timber floating floor boards
Skirting type: none
Wall colour: off white
Ceiling height and colour: 2.4 m, painted white
Cornice type and colour: cove, painted white
Air conditioning vent: no
Ceiling fan: yes
Light type and style: on ceiling fan
Power Points: single and double
Door type and colour: Standard door painted gloss white
Window type: large window looking out to the rear of the house
Window covering type: new light grey Holland blind
Built with robe with shelf, rail and a door
Three shelves built into recess next to the Built-in robe
BEDROOM 3:
Size of room: Average size minor bedroom for the area
Floor type: tiled floor, matching to the hallway
Skirting type: none
Wall colour: off white
Ceiling height and colour: 2.4 m, painted white
Cornice type and colour: cove, painted white
Air conditioning vent: no
Ceiling fan: no
Light type and style: Single light in the centre of the room recessed into the ceiling
Power Points: single and a double
Door type and colour: Standard door painted gloss white
Window type: large window looking out to the rear of the house with a security screen
Window covering type: light grey Holland blind
Built with robe with shelf, rail and door
LAUNDRY:
Size of room: average size for the area
Sink type: Single vanity unit with one cupboard underneath and a tiled splash back
Type of tapware: updated chrome Tapware
Floor type: tiled floor
Skirting type: tiled one high
Wall colour: off white coloured walls
Ceiling height and colour: 2.4m, painted white
Cornice type and colour: cove, painted white
Light type and style: one light recessed into the ceiling
Power Points: Double
Door type and colour: Single door painted gloss white leading to the hallway
Sliding glass door with a security screen door
Window covering type: none
Towel rail
Linen cupboard is in the laundry and has its own door
REAR OUTDOOR LIVING SPACE:
Patio/Verandah type: large cream Colorbond style patio which wraps around the side and back of the house
Paved or Bricked under Patio/Verandah: paving
Retic gardens and lawns: yes, except one corner of the rear lawn does not have a sprinkler covering it
Lawn type: couch and wintergreen lawn
Garden beds, style and type: a variety of established plants with fresh mulch
Access to front and side? Yes
Outdoor lighting type and style: yes, there is outdoor lights
Taps: 1
Outdoor Power Point: yes
Hot Water system location: on side of house
Dead side of property: paving
Gardens shed: yes
Pool/Spa: no
Clothing line style and location: on side of house
New cream Colorbond fencing
Whilst all care has been taken in preparation of the above list of features, inclusions and exclusions, there may be some unintentional errors or misrepresentation by the selling agent. Buyers please note, the detail included herein should be confirmed by you by visual inspection of the property, or by obtaining a pre-purchase inspection. Making an offer deems that you have checked and are satisfied with the property subject to only your contractual terms.
Floor Plan
Floorplan 1
