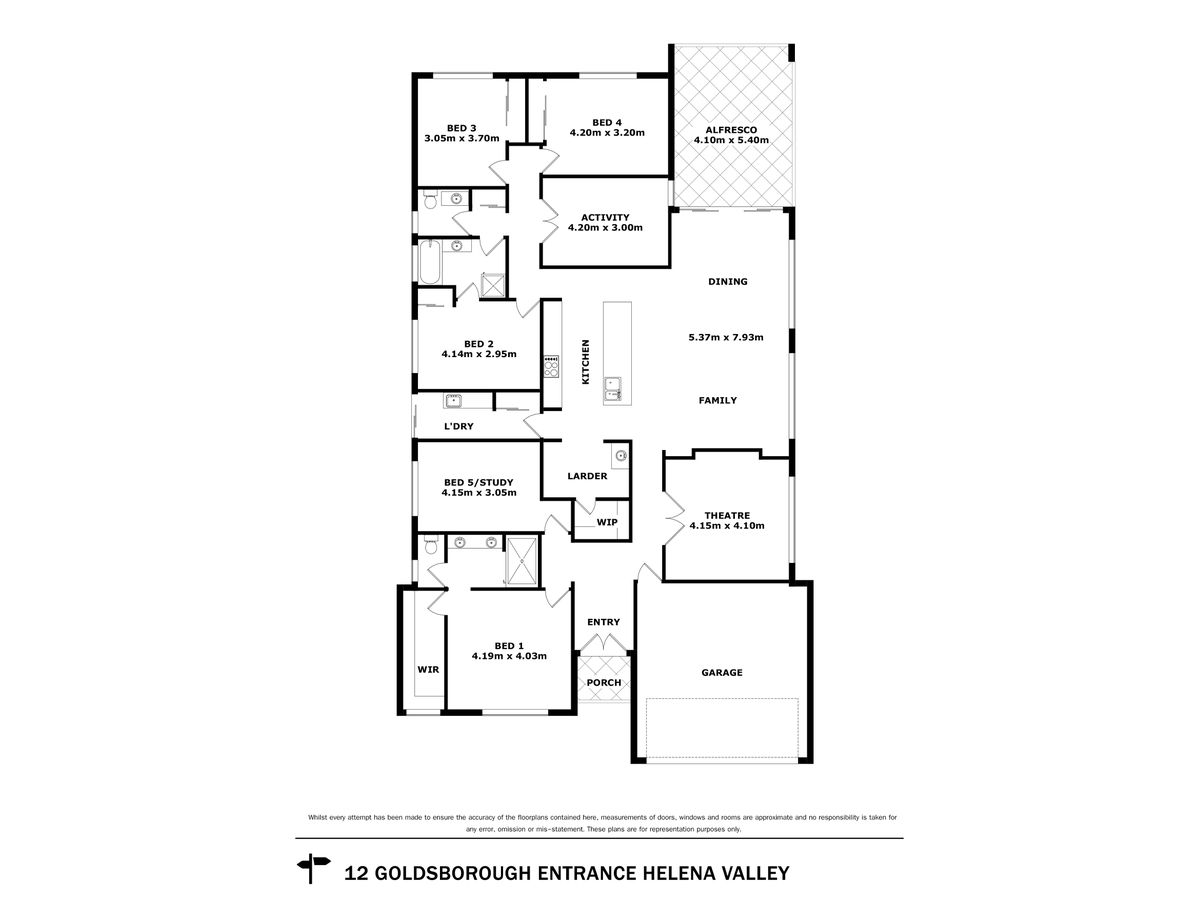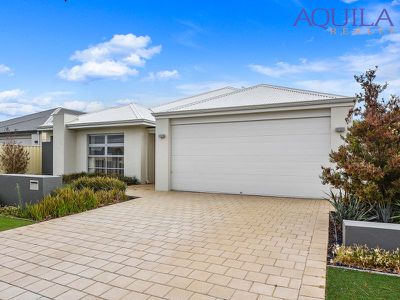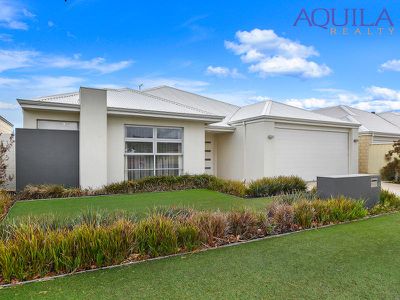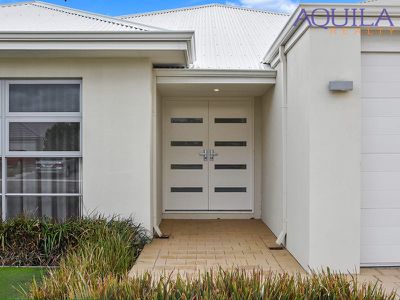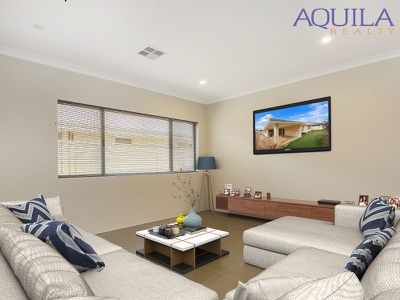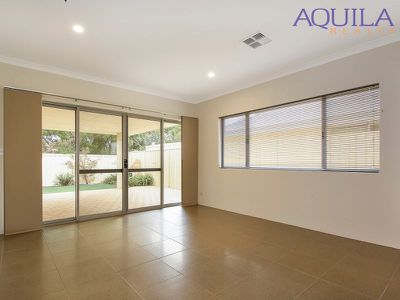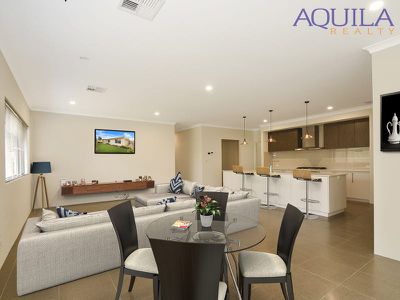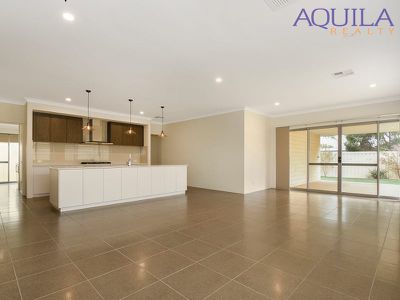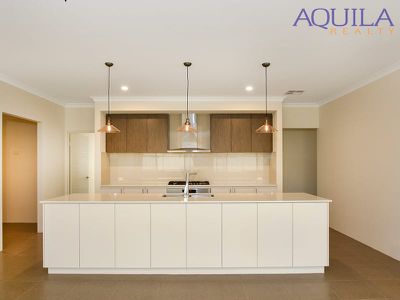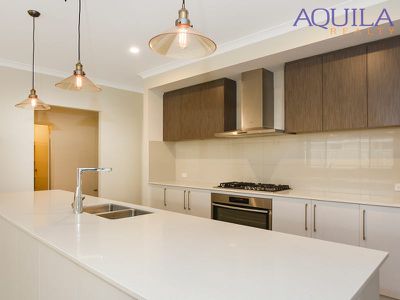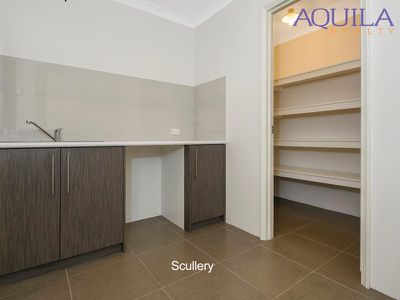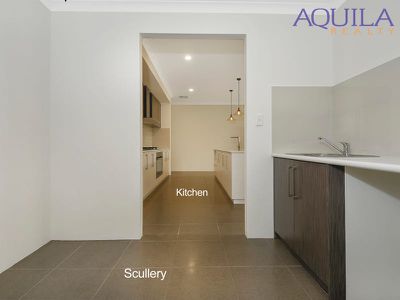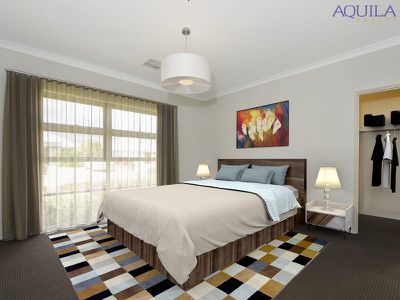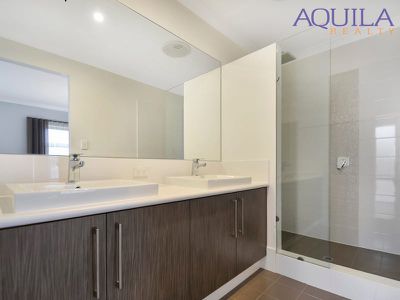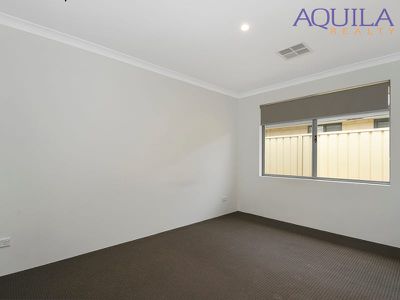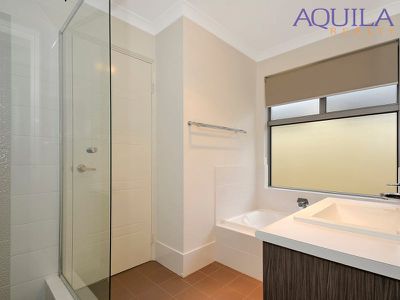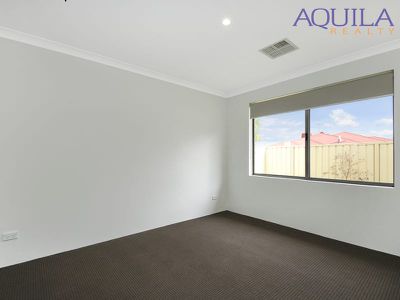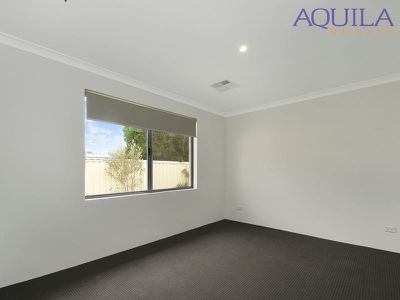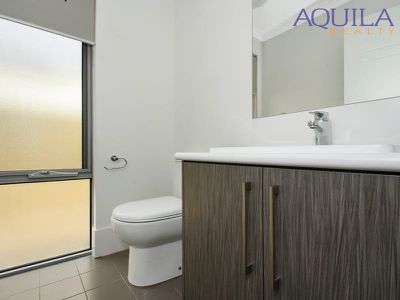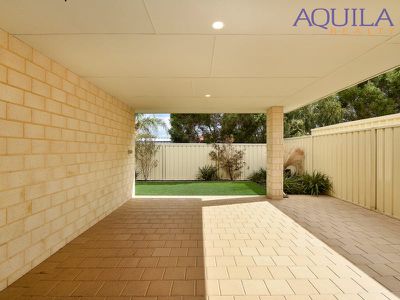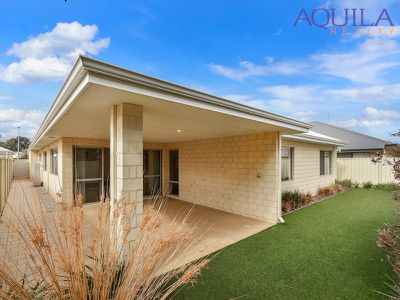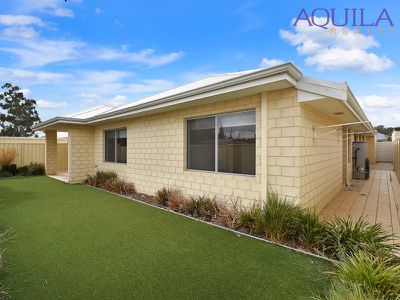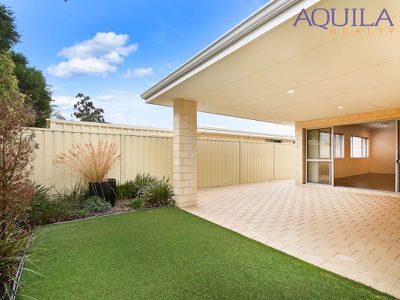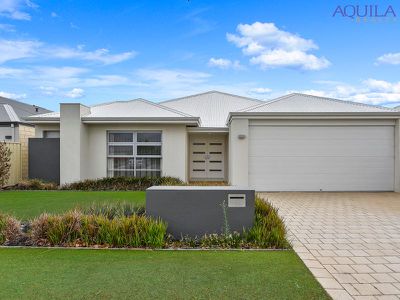This spacious family home has something for everyone. Offering a wide double door entry to welcome you, plus shoppers’ entrance for easy access.
The large master bedroom is sure to impress with a walk-in-robe and designer ensuite with a double vanity and hotel-style shower, plus separate WC.
With plenty of rooms to suit everybody’s needs, including a home office that could easily double as a 5th bedroom, separate theatre room with coffered ceiling, and a large carpeted activity room between the generous minor bedrooms.
The central tiled open plan living area offers an array of features, including a light and bright space. Stone benchtops to the kitchen with plenty of overhead and under bench storage, 900mm Westinghouse appliances, plus a separate scullery area for the dishwasher, fridge and walk in pantry.
Perfect for entertaining, and enjoying year-round comfort with the Samsung 5 zone reverse cycle ducted air conditioning, and a sizable alfresco area, not to mention plenty of room to run around on the low maintenance artificial lawn.
Don't wait the twelve long months and suffering the stresses associated with building. Simply order the removalists and move on in.
Viewing will not disappoint, arrange a time today.
Features
Floor Plan
Floorplan 1
