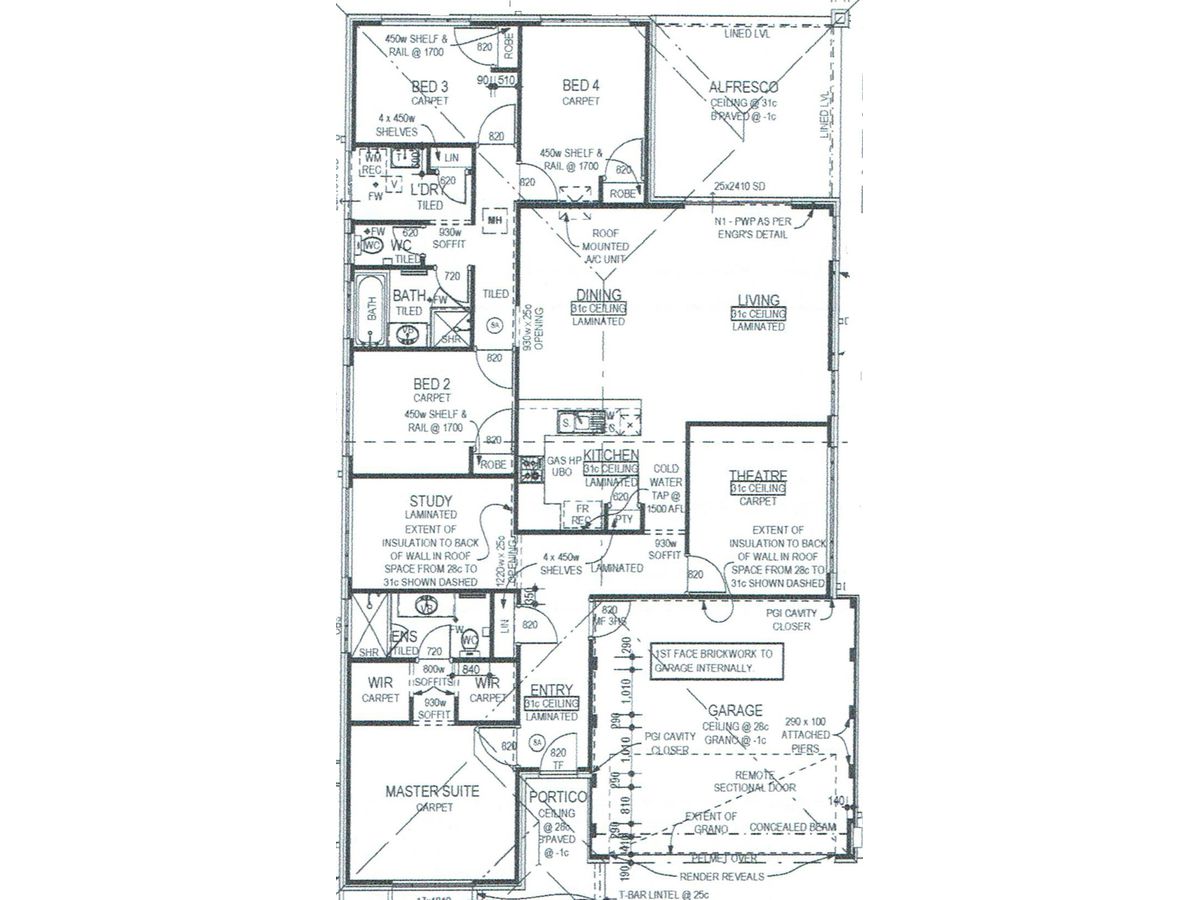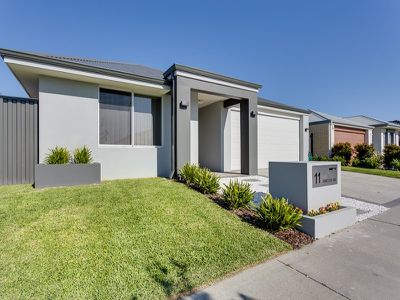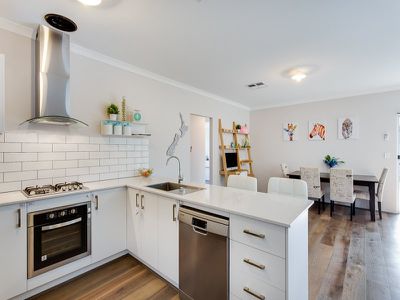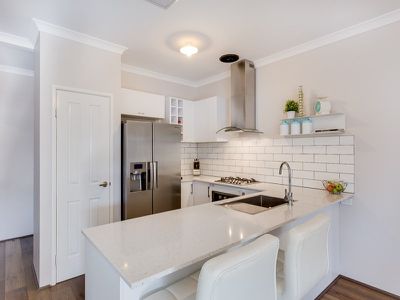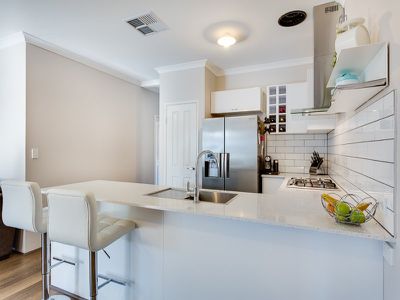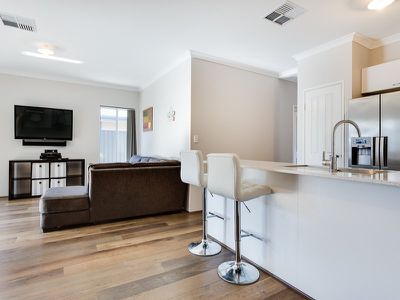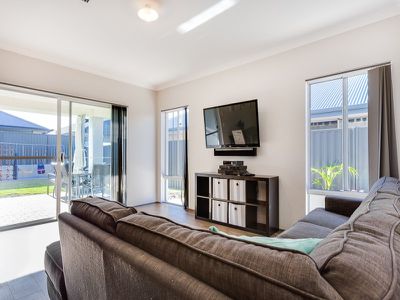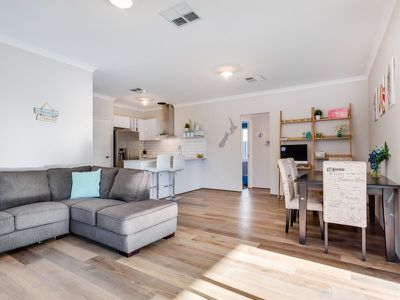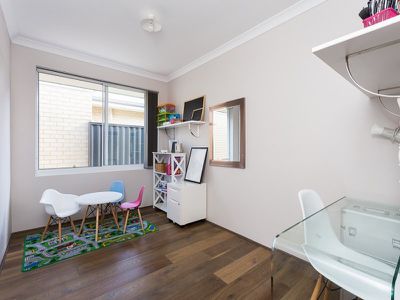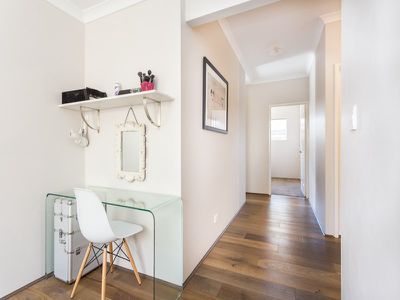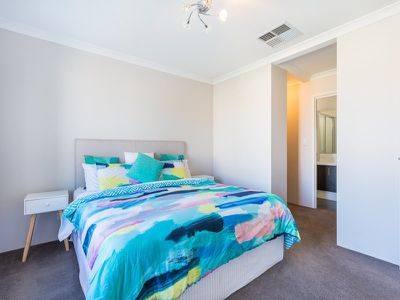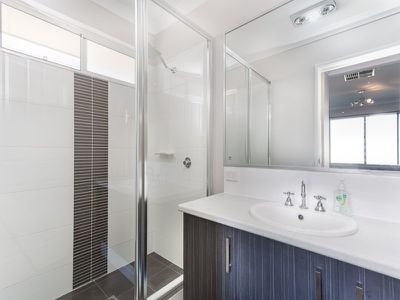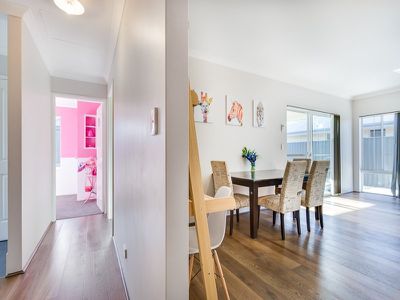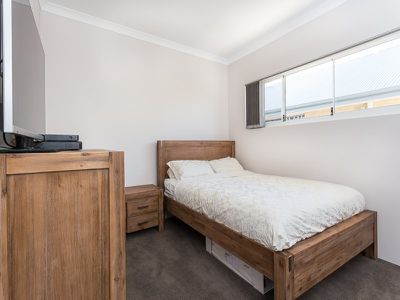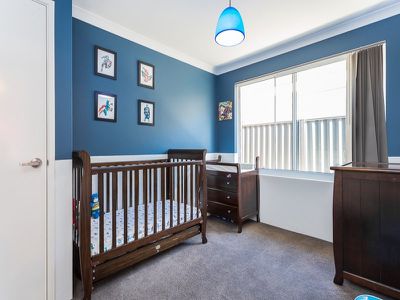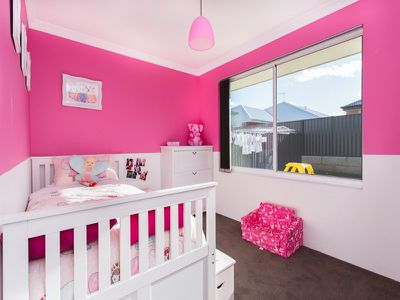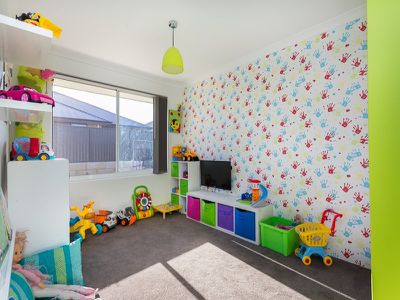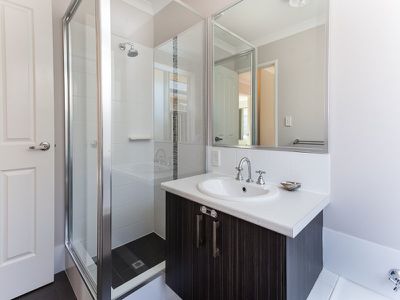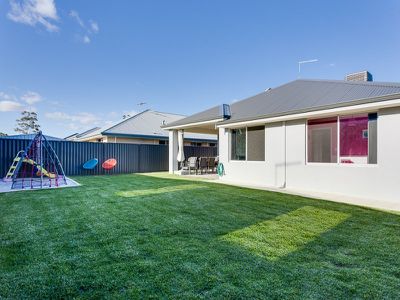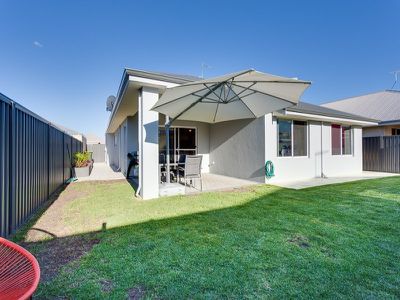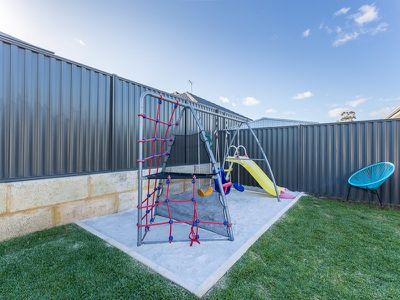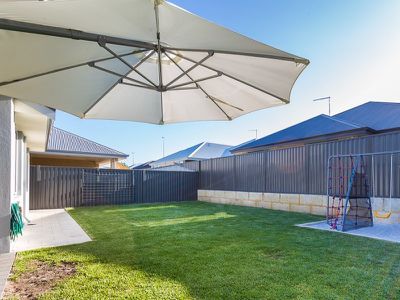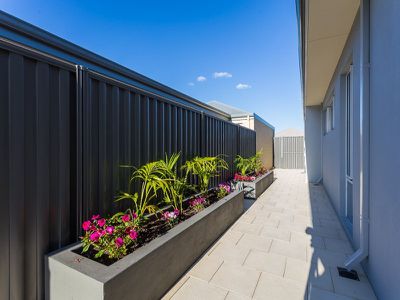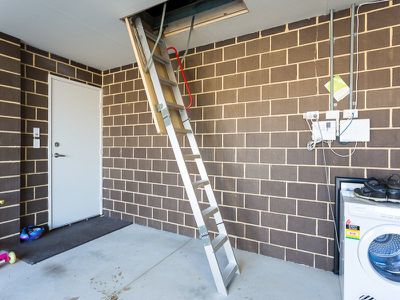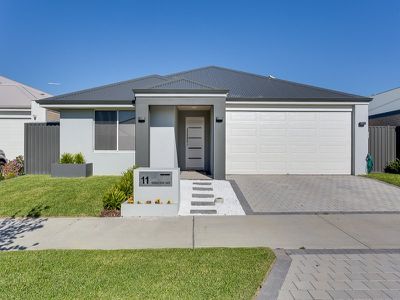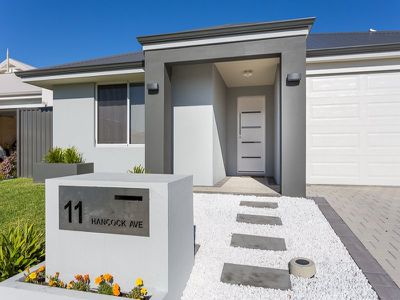Newly built in this vibrant area, mins walk to new school and shops and parklands.
Why Built, when this property will tick all the boxes. With theatre, study and a huge yard, it will suit all family sizes.
HIGHLIGHTS
Located mins from new Primary School
Ducted Evaporative Air Con
Newly built in Aveley South
Solar Panels x 20 - 5kw system
Engineered timber flooring
NBN Ready Telstra Velocity
Foxtel Connected
Upgraded Stainproof carpet
FRONT
Modern Elevation
Stone feature
Fully reticulated and landscaped
Featured up down lighting
Double paved driveway
ENTRANCE
Double Size entrance
Shoppers access to garage
High Ceilings
Storage cupboard
MASTER BEDROOM
King Size room
Featured Light
Front views
Wall mounted TV point and power
His and Hers walk in robe
Custom drawers and shelving
ENSUITE
Extra length shower with glass screen
Single vanity with stone look
Triple cupboard storage
Electric heated Towel rail
KITCHEN
Character Kitchen Layout
Stone Benchtops
Overhead cupboards
Tiled Splashbacks
Wine Rack
600mm Stainless Steel Electric Oven
600mm Stainless Steel Gas Stove
Feature Tapware
Samsung Dishwasher included
Glass Curved Rangehood
Soft Close drawers and cupboards
DINING LIVING
Open plan living
Dining area suits any size furnishings
Room for buffet table
Living area with twin windows
Wall mounted TV points
Glass slider to Alfresco
STUDY
Full size study
Optional kids activity room
Data Point
Located off front wing
HOME THEATRE
Highline window plenty of natural light
High ceiling
Fully carpeted
TV and Foxtel points
Wall mounted points
Currently set up as 5th bedroom
BEDROOM 2 3 and 4
BATHROOM
Glass frame shower
Single vanity with mirror
Bath
Twin towel rail
LAUNDRY
Storage cupboard
Single trough with cupboard
Glass slider to outside
YARD
Alfresco under main roof
Extra height
Huge lawn area fully reticulated
Sand pit play area
Play equipment negotiable
Room for pool Side Garden beds reticulated
Side gate fir bin access and storage
Paved path around sides
Small garden shed 1.5m x 1.5m
Gas Storage Hot Water System
Color matched clothesline to fence
GARAGE
Double remote panel lift door
Storage shelf
Extra height suitable for SUV
Atic drop down ladder for roof storage
480sqm Block
161sqm Living
220 sqm Total House
Floor Plan
Floorplan 1
