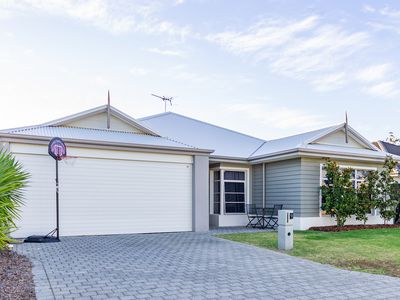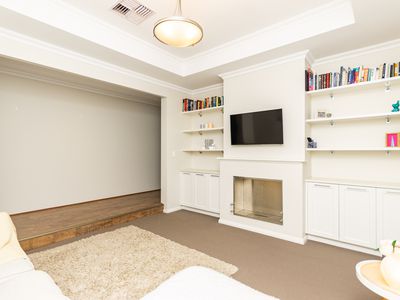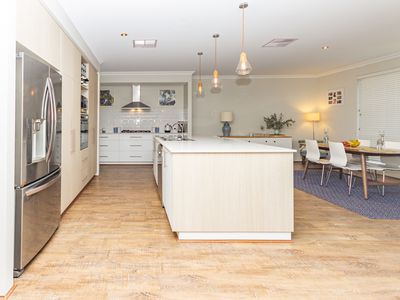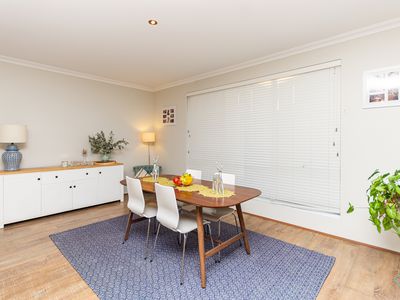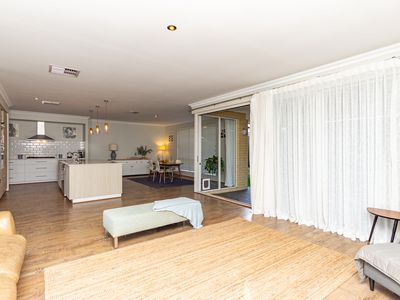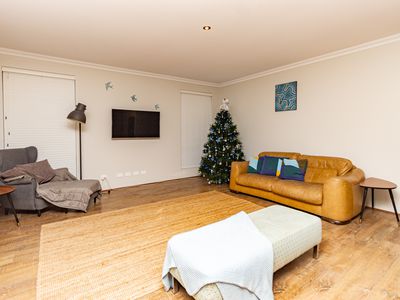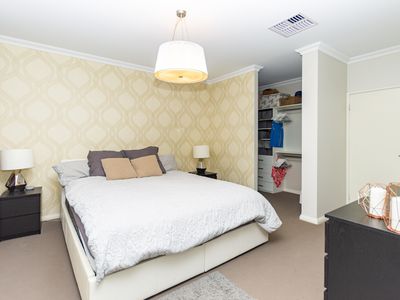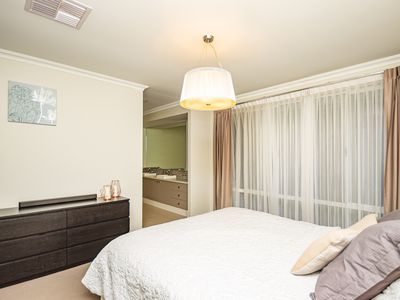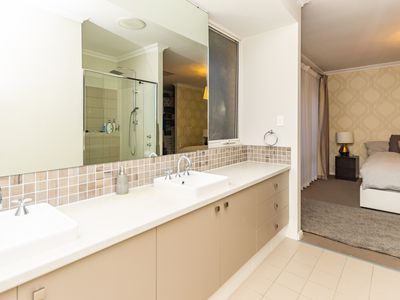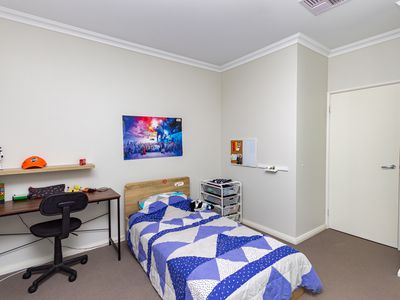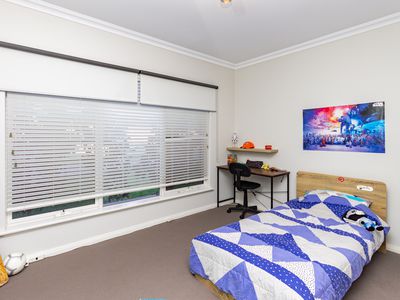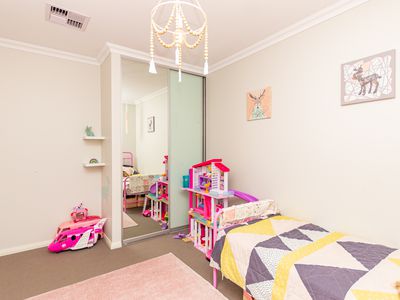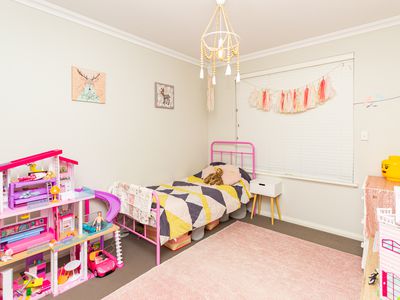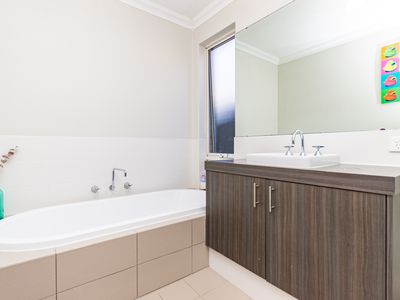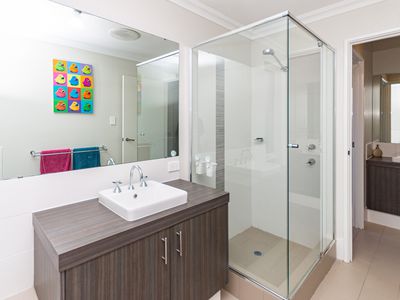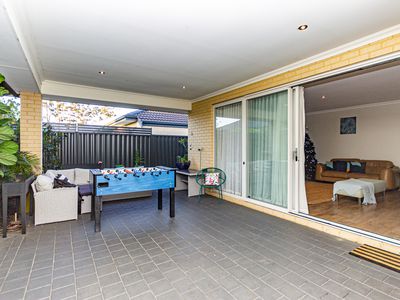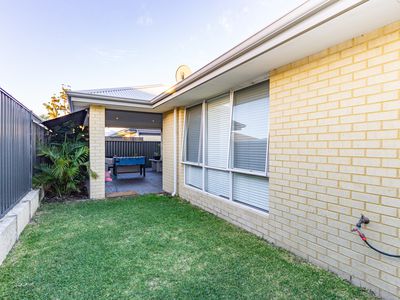A touch of Class - Beautiful family home.
A custom featured home designed by the clever architects of Dale Alcock adeptly named Long Island. The elevation is timeless with inspiration taken from the iconic weatherboard era of seaside living imposing the style into the twenty first century.
This home opens up to be much more than first glimpses from the roadside. The feeling of space and is imminent from the girth of the entrance foyer through to the the rear of this abode. It is the subtle specifications that add benefit that become apparent the more you walk through. The more you view, the more you appreciate the clever thinking and practical benefits on offer here.
Double glass doors to the home office are as practical as they are aesthetically pleasing, providing natural light and a barrier to outside distractions when private conversation is required.
Storage is well catered for by way of a jacket and linen closest discreetly located adjacent to the shopper entry door even with a nook for soiled footwear, double robes to the secondary bedrooms, Over size robe to the master suite and walk in linen areas to the laundry.
The powder room facility is ideally located away from the privacy of family living giving further benefit to the home office. Clients can use a loo without encroaching into the family areas of the home.
The centerpiece of this gorgeous home would have to be the specification and detail given to the kitchen. Island stone bench top with no compromise on space. Huge counter top expanse either side of the cooktop where appliances are easily accessible. The built in pantry style cupboards and overheads are a standout in both design and finish.
Each living area is much more than just a space, each area offers its own above specification benefit.
The sunken media room boasts built in furniture and shelving ideal for showcasing the expensive trinkets keeping them safe and out of reach from the prying hands of little folk, library storage for the bookworm, great display area for the model car collector or just abundant display and storage.
An eco smart burner range fire place with mantle provides the room with classic appeal and ambience.
The sizable master suite boasts the pre mentioned over size robe and dressing zone. There is nothing shy about the space offered in the ensuite bathroom with his and hers vanity basin with loads of space either side of each basin. A practical feature we just do not see enough of in modern builds.
The expansive family room and dining area is adjacent to the sprawling kitchen so the chef can choose to be included in family activities and conversations.
Stacking doors lead through from the family room to the alfresco entertainment area. There is plenty of lawn area for the four and two legged family members.
Inspection will not disappoint.

