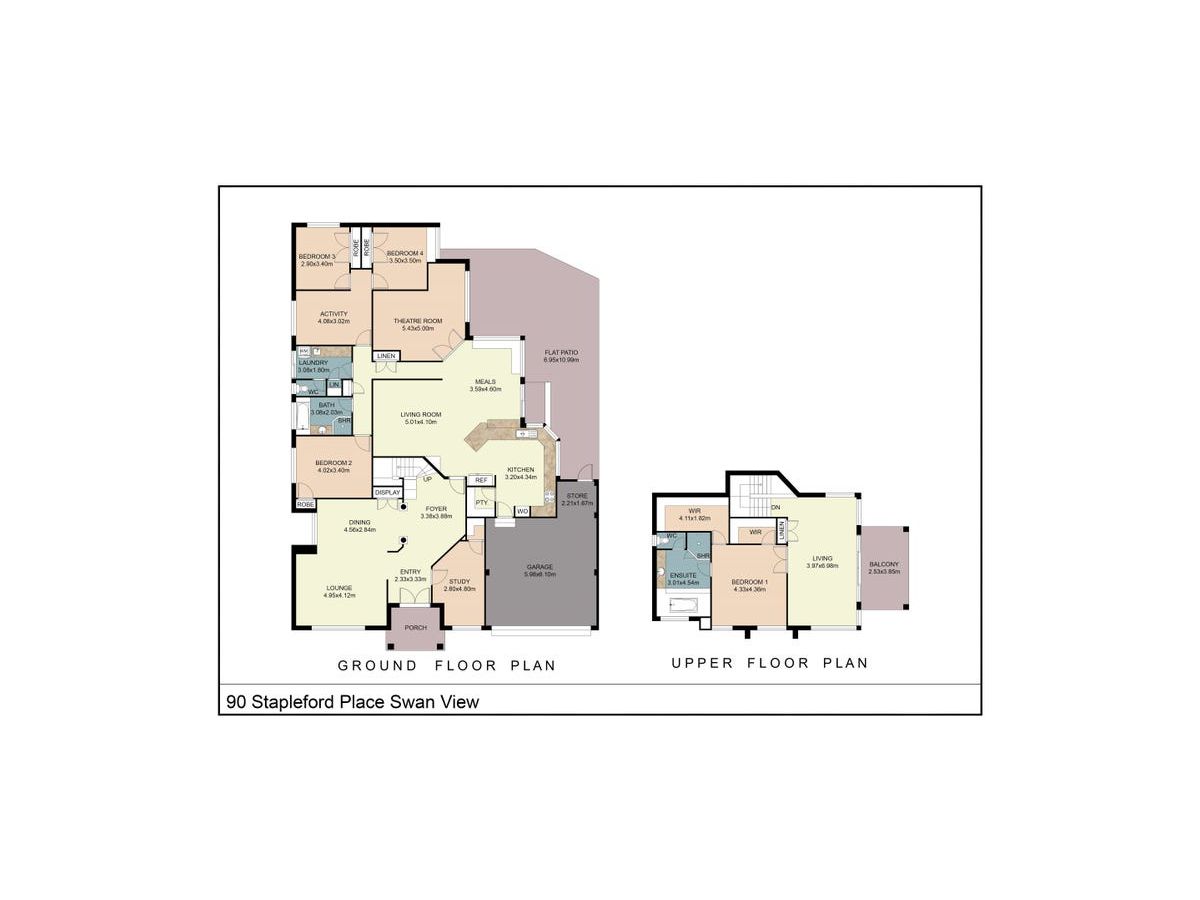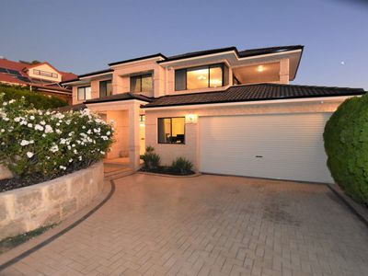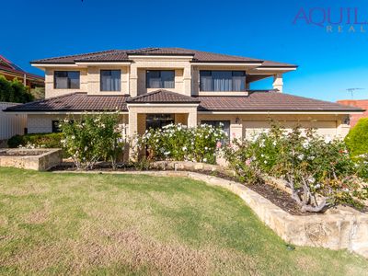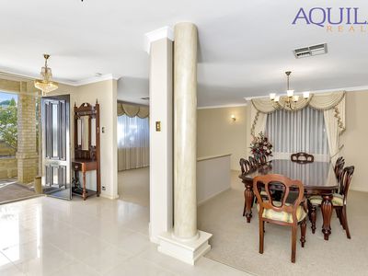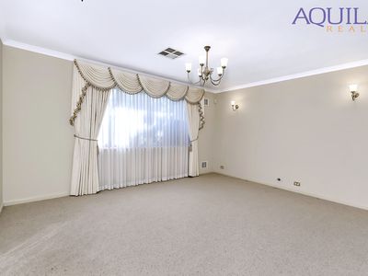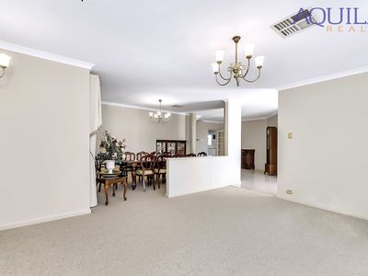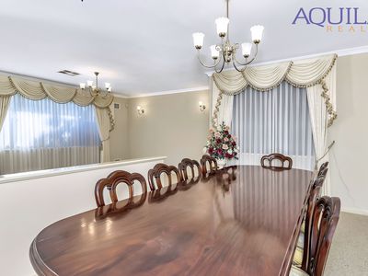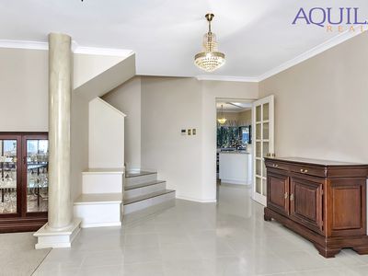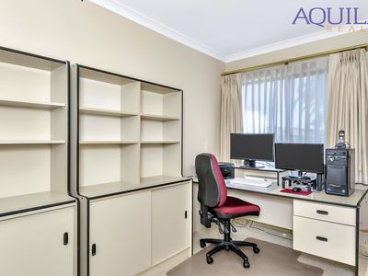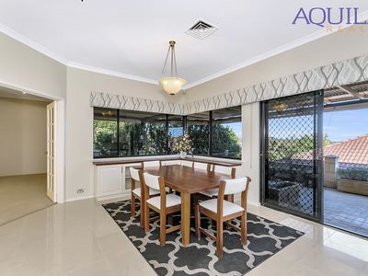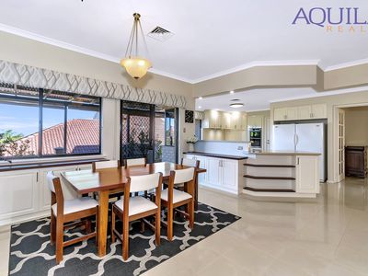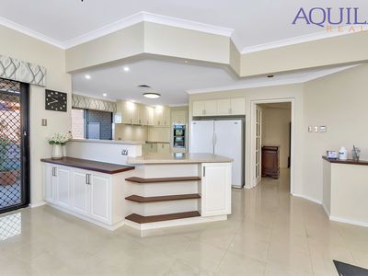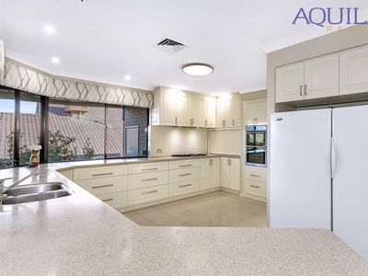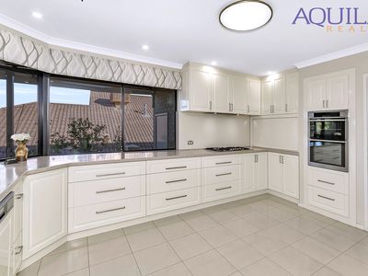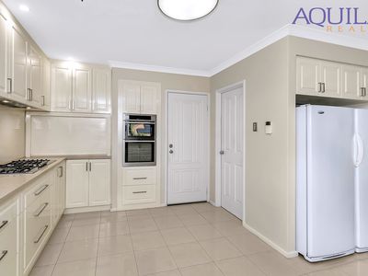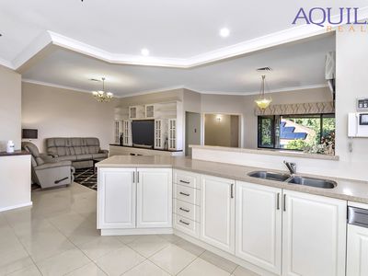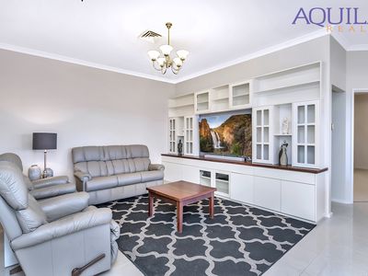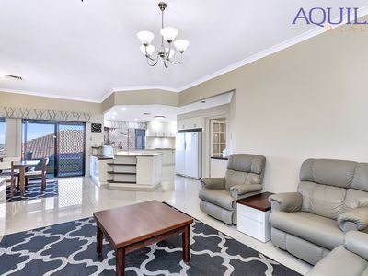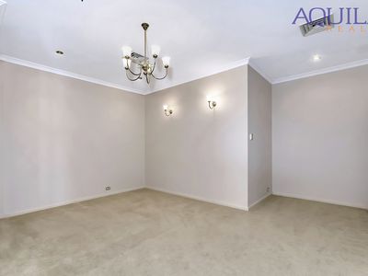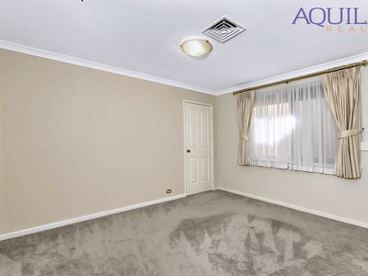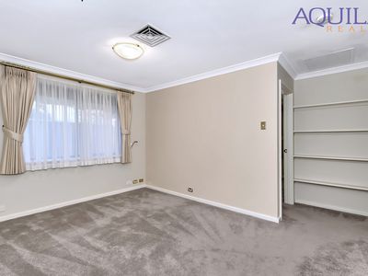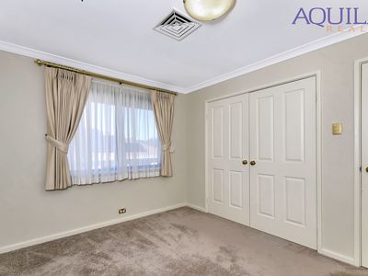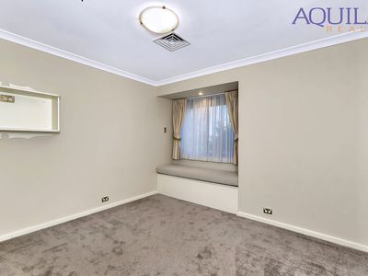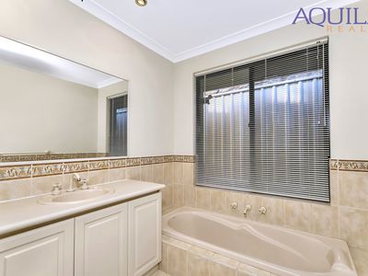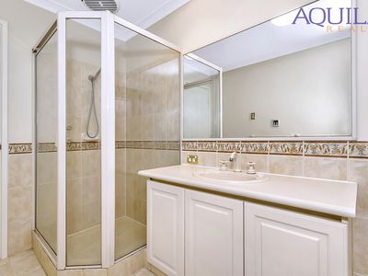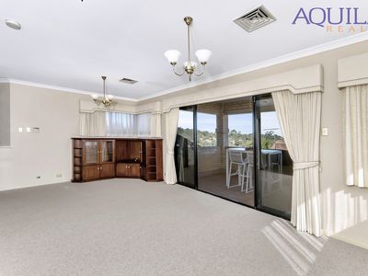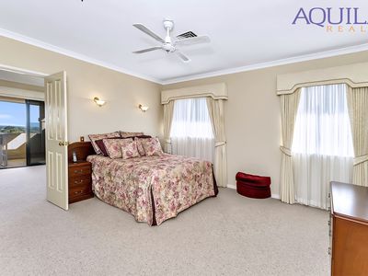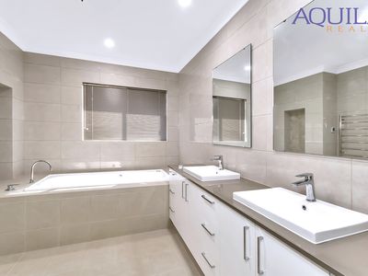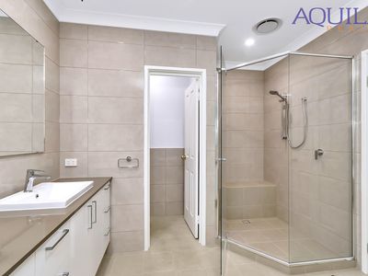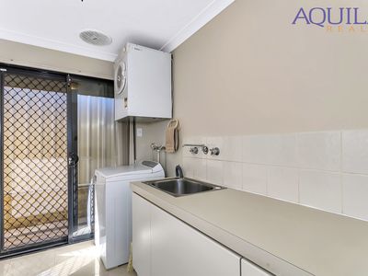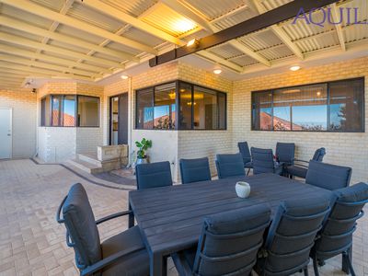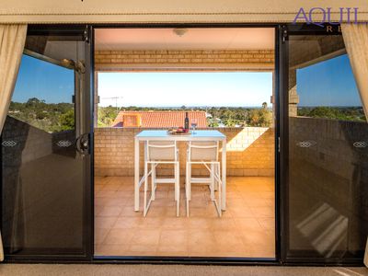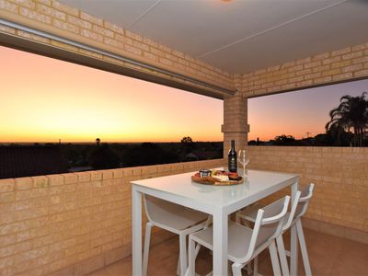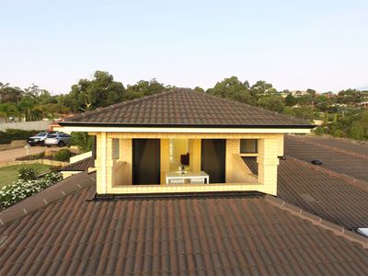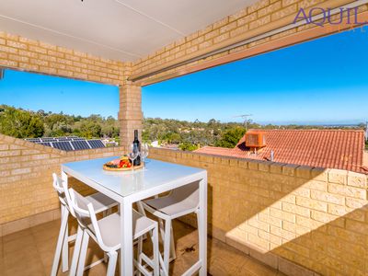ABOUT
Homes of this size, scale and calibre rarely become available, if ever.
A case in point is this one owner, exceptionally large two-storey Atrium Home that boasts 4 large bedrooms, 2 bathrooms and a total of 7 living zones. Well appointed, superbly finished, immaculately presented, and recently refreshed, this stylish abode offers you and your family a very privileged lifestyle, with absolutely nothing to do but move in and enjoy.
WHY BUY 90 STAPLEFORD PLACE?
That’s easy! It is not often you find a home that offers the perfect balance between open family living spaces and private zones. The versatile floorplan incorporates everything a modern family requires in this sought-after escarpment location, effortlessly merging the natural light with high ceilings to create a home of grand proportions that retains a casual atmosphere...and did I mention the expansive views?
SOME THINGS YOU SHOULD KNOW
* Circa 2000 Atrium Home totalling 448m2 under roof
* One owner from new and a much loved family home
* Presenting like new throughout with a neutral decor
* Recently remodelled kitchen. Lovely built in furniture
* 7 big living spaces to cater for the largest of families
* 3 very large minor bedrooms all with built in robes
* Beautiful upstairs master suite with stunning ensuite
* Balcony with views over the treetops and surrounds
* Coastal views of Joondalup to the City lights at night
* An oversize garage for the larger extra high vehicles
* Very large outdoor entertaining zone. Easy care yard
* Designed for maximum lifestyle and minimal gardening
* Camera system, reverse cycle air conditioning, alarm
* Enjoy morning nature walks just meters from your door
PERFECT FOR THE
* Growing families
* Up sizing buyers
* Executive living
* Busy professionals
MY LOCATION
Swan View is approximately 7km2 and is situated on the Darling Escarpment 25km from Perth City. Much of Swan View is elevated providing lovely vistas across the coastal plain to the Indian Ocean. It has large areas zoned as National Parks and is a community like no other with so many options for family involvement. The fantastic hill’s location cannot be beaten and is highly sought after. There are so many family-friendly community facilities within walking distance, including cafes, schools, walk trails, the Railway Tunnel and bike tracks. It is only 15 minutes from the Perth Airport and 30 minutes from the city.
WHAT YOU NEED TO DO
Call the exclusive listing agent Brad Errington on 0403 929 585, to arrange a viewing of this beautiful home.
Brad Errington | Professional | Ethical | Local | Results
SOME EXTRA DETAILS YOU MAY NEED
LOT
Lot number: 219
Plan: 20633
Volume: 2074
Folio: 237
Block size: 704qm
Zoning: R12.5
Aspect: Northerly Aspect
Bush fire Prone Area: No, as per https://maps.mundaring.wa.gov.au/intramaps
Flood plain: No as per https://maps.mundaring.wa.gov.au/intramaps
LPS 17 Aircraft Noise: Yes, as per https://maps.mundaring.wa.gov.au/intramaps
Easements: Yes, as per title. Available from Agent
Restrictive covenant: No, as per title
Local Government Authority: Shire of Mundaring
Bin day is: Friday
Extensive retaining to create a level lot around the home and a lower level at the easement zone
Fully fenced with Colorbond fencing and front gates
Pet friendly yard
Clay paved driveway
SERVICES CONNECTED TO THE PROPERTY
Mains water
Mains sewer
Mains gas
Telephone
NBN fibre to the node (FTTN) internet connection. For available speeds, please check with your provider
Storm water management is via council connection
Mostly reticulated gardens including lawns
2 x front taps
2 x rear taps
Instant gas with wall mounted temperature controller
The roof is insulated with batts
Ducted reverse cycle air conditioning with 4 zones
Security doors on external doors (not front)
Tinted rear windows
Window locks
Aerial points x 3
Video door bell
Remote sectional garage door
Camera security system with 4 cameras
COMPLIANCES
The property at settlement will be:
Compliant for Residual Current Devices (RCD)
Compliant for hard wired smoke detectors
SHIRE APPROVALS:
Retaining Wall – February 1999
Dwelling – April 1999
Patio – April 2000
Spa – Sept 2010
RATES:
Shire rates approximately: $ 3200.00
Water Rates per year approximately: $1486.00
DWELLING:
Year completed: February 2000
Timber pest treatment completed: 6 years
Last timber pest inspection: 6 years
A quality Atrium Home
Double brick walls
Tile roof
Timber roof structure
Concrete house pad
Painted gutters
Aluminium windows with locks
4 bedrooms (all with robes)
2 Bathroom
Study
2.8m gabled ceilings through the main living space
2.4m ceiling heights to the balance of the home
Cove cornicing
White painted ceilings
Double garage with remote door
Large extra high entertaining area with coastal view
Upstairs balcony with city and coastal views
Substantial built in furniture
AREA:
Down stairs living: 257.09sqm
Upper floor living 92.56sqm
Balcony: 12.56sqm
Garage: 43.87sqm
Patio: 42sqm
TOTAL AREA: 448sqm under roof
TOTAL LIVING: 349.65sqm
RECENT EXPENDITURE
Painting throughout and external - $15,000.00
Kitchen $22,000.00
Oven, hob, integrated dishwasher, range hood- $3,500.00
Built in furniture - $6,500.00
Wool carpets (stairwell and upstairs)- $2,500.00
Electrical upgrades- $1,000.00
Ensuite - $28,000.00
OLDER EXPENDITURE
Pelmets to family - $2,000.00
Wool carpets (rear of home) - $4,000.00
Reticulation maintenance - $400.00
Alarm serviced and updated - $250.00
Camera security system - $2,000.00
NON WORKING ITEMS
Roller shutter in dining does not operate
KEY/ALARM CODE AND AVAILABILITY
All keys are available including window locks
Alarm code
ITEMS INCLUDED IN THE SALE
Dishwasher (used 3 times)
Large rear planters and large pots
ITEMS NOT INCLUDED IN THE SALE:
All items of a personal nature will be removed upon settlement
SETTLEMENT
The owner/s are flexible with settlement date and can accommodate the buyer requirements.
WHEN CAN THE BUYER TAKE POSSESSION:
As per the 2018 Joint Form of General Conditions for the sale of property by offer and acceptance, the buyers can take possession of the property at 12noon the day following settlement or sooner by mutual agreement with the seller.
BUYER’S, PLEASE NOTE
Whilst all care has been taken in preparation of the above list of features, inclusions and exclusions, there may be some unintentional errors or misrepresentation by the selling agent. Buyers please note: the detail included herein should be confirmed by you by visual inspection of the property, or by obtaining a pre-purchase inspection. Making an offer deems that you have checked and are satisfied with the property subject to only your contractual terms.
*COVID-19 PROPERTY INSPECTION INFORMATION*
Considering recent events, Aquila Realty have taken the appropriate measures to minimise the risk of the Corona virus (COVID-19) outbreak to our staff, clients, and customers. As news concerning the spread of Corona virus continues to unfold, we kindly ask that you DO NOT
attend a private appointment, if:
- You are feeling unwell
- Have been in contact with someone diagnosed with Corona virus or have been in contact with someone who has recently been overseas
- You are under strict self-isolation instructions
- You have tested positive to Corona virus yourself
If attending a private appointment, please ensure you always practice social distancing (minimum 1.5 metres), keeping in mind to refrain from touching surfaces, door handles, cupboards, drawers, walls, etc. when inspecting the property. To access the property, you must supply your full contact details to allow for Aquila Realty to comply with the statutory contact tracing requirements.
Features
Floor Plan
Floorplan 1
