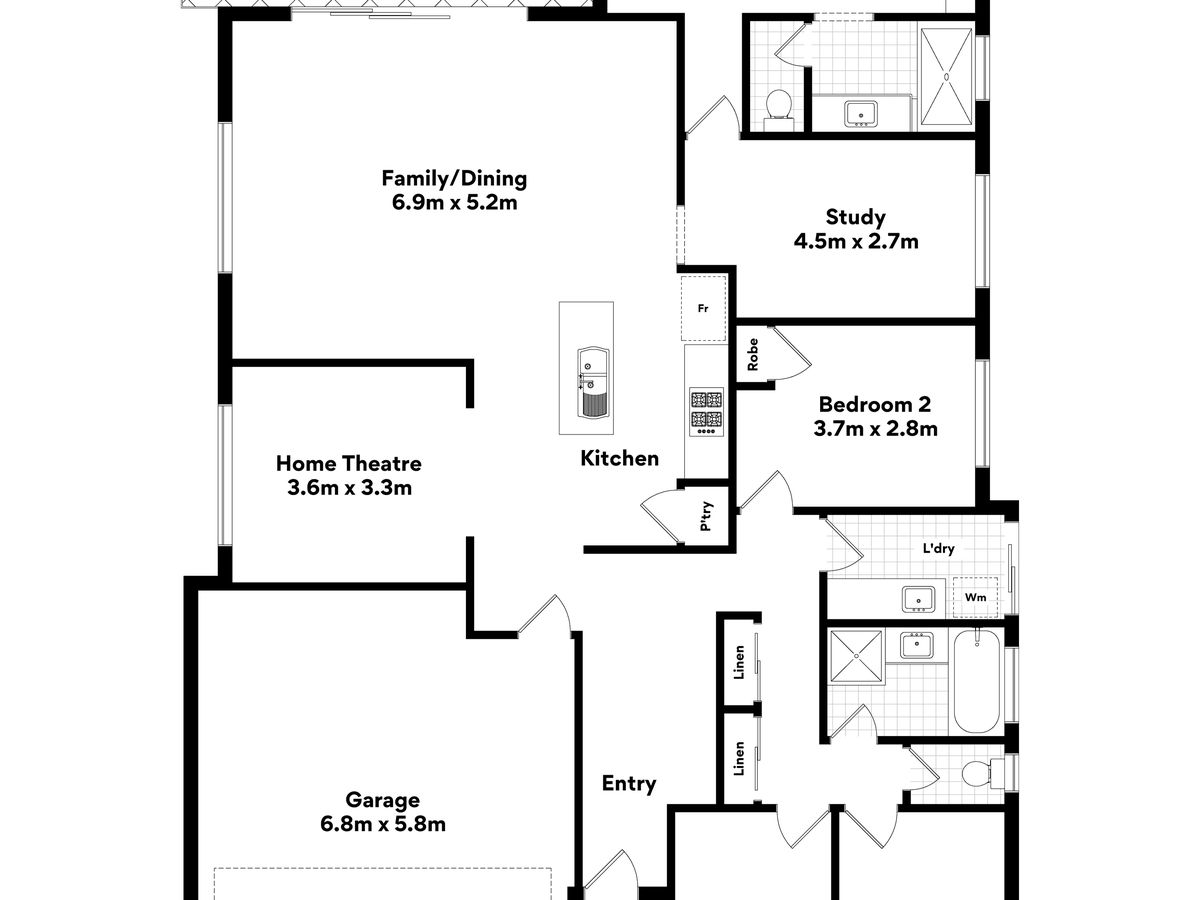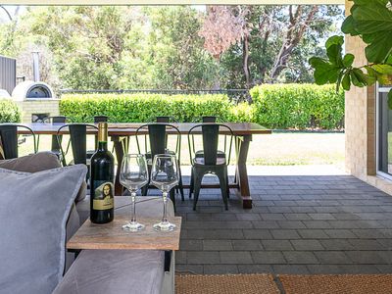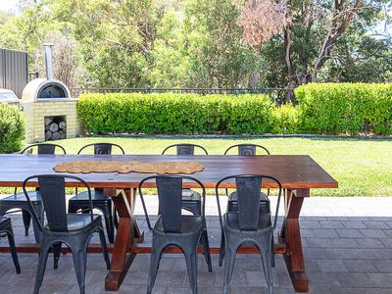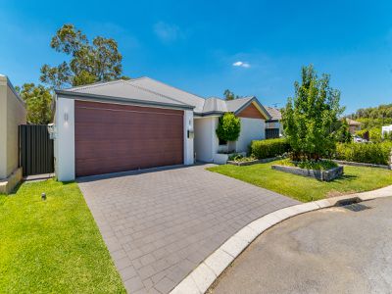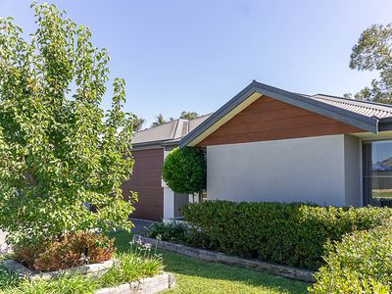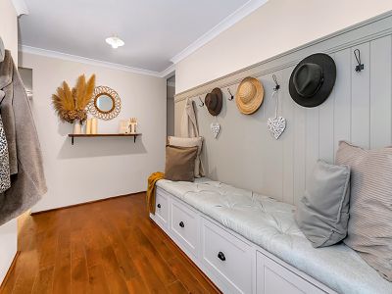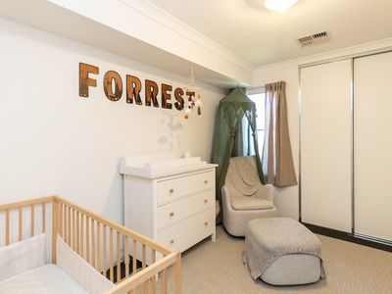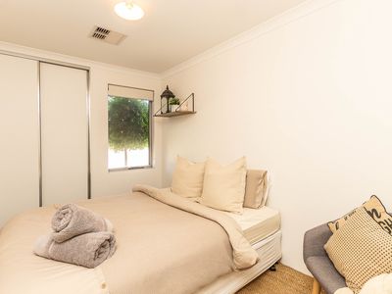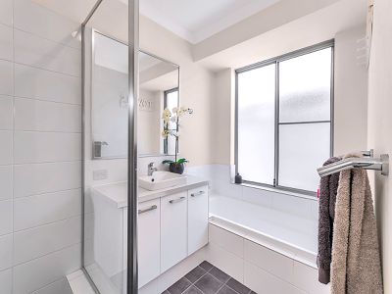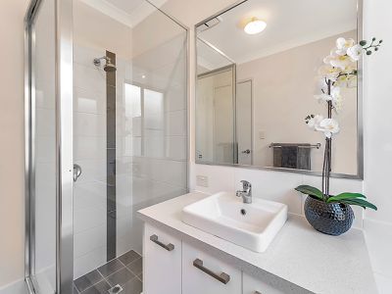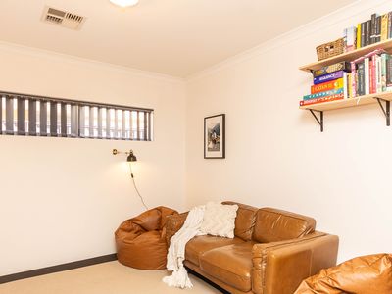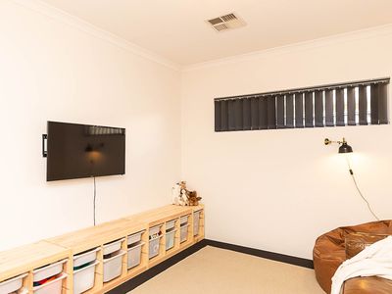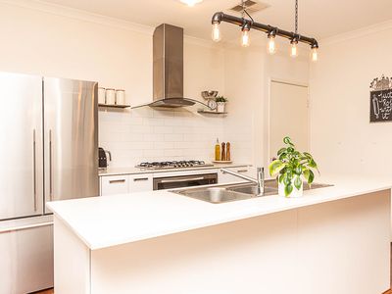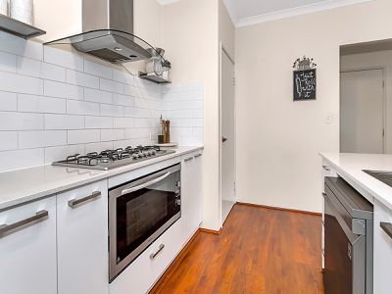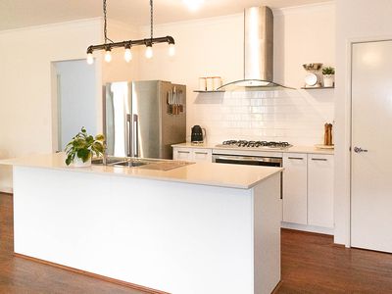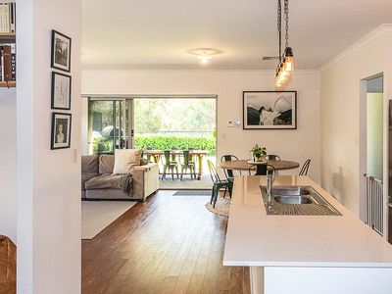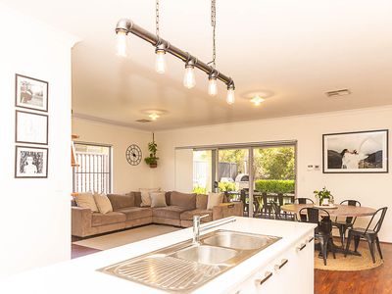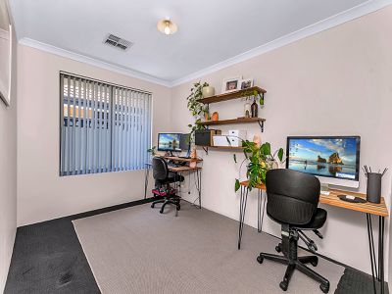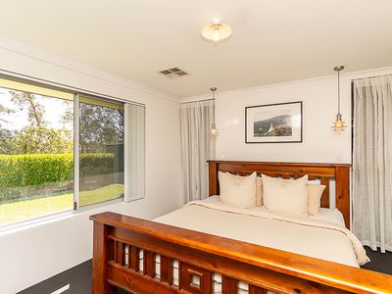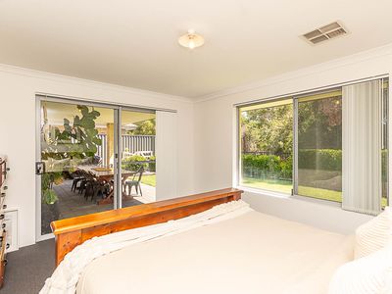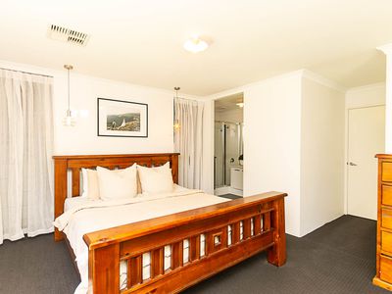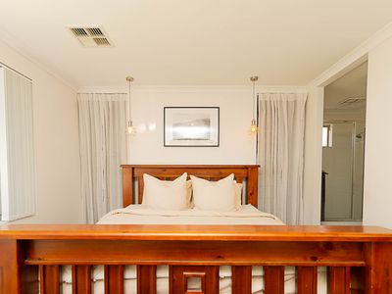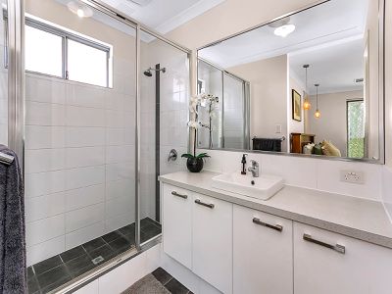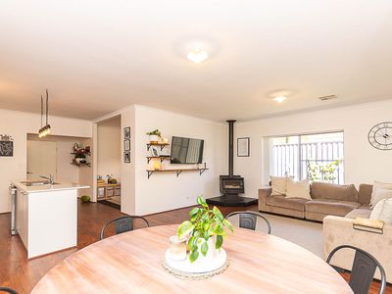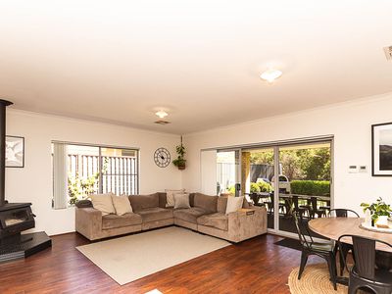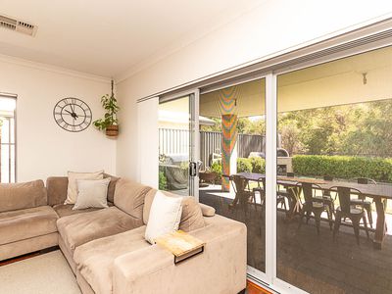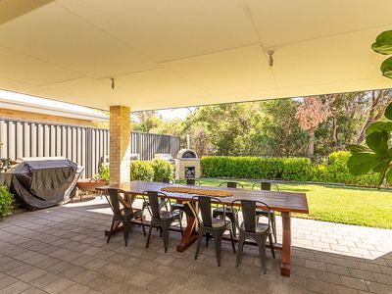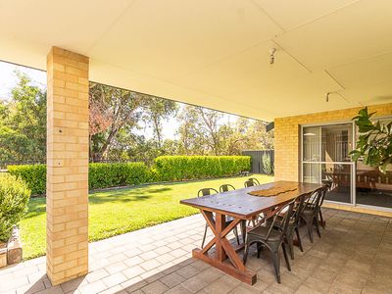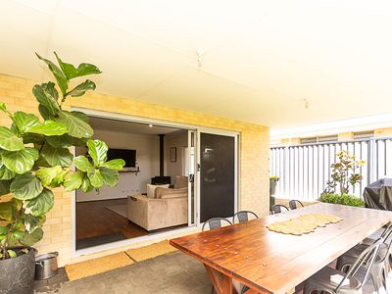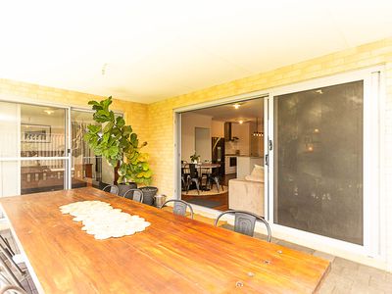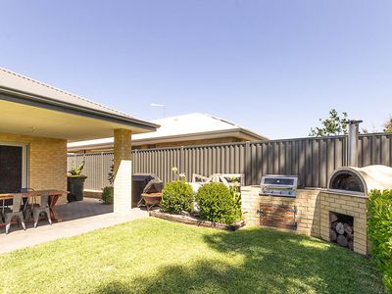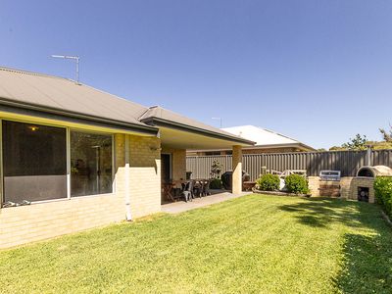The natural warmth and ambience this home offers is sure to appeal. The image gallery and description below will command this to be the must see property this week.
Boasting beautiful aspects from the living areas and master suite, this is a gorgeous example of where indoors invites the outdoors in.
PLUS - set in a cul de sac no through child friendly zone.
4 Bedroom 2 Bathroom with Study and Theatre room. Many features to impress. Positive impressions are made into the entrance foyer offering timber dado decor, reminiscent of yester era mud room style cloak area with built in cabinetry to be utilised for shoe storage and hosting a void cleverly used for cloaks and hat racks.
Shopper entrance from a large double garage with remote roller door.
Large 4 door linen built in in the passage.
All three of the secondary bedrooms are sizable with built in robes at the front, nicely tucked away if you have older children giving total privacy.
Laundry and bathroom boast modern contemporary touches.
A separate home theatre located adjacent to the kitchen offers separation to the large open plan family area but is also in sight and hear shot should supervision be a parental pre requisite.
High ceilings adorn the modern kitchen and a HUGE family dining area. The study opens to an area set away from the main living area.
The Master suite boasts ample walk-in robes. But it isn’t the delightful ensuite bathroom or the space that caters for your king bed and tall boy that is the showstopper, This bedroom is secluded from the other three bedrooms and captures 270 degree views over the landscaped outdoors and beyond with a private entry onto the alfresco area with the beautiful garden views.
OTHER NOTE WORTHY IMPROVEMANTS
- Wood laminate floors throughout with carpet in the bedrooms.
- Wood fireplace in the living area.
- 24 solar panels 6KW
- Ducted climate control for cooling and heating
- Ample storage in the attic.
- A landscaped designer back garden encapsulating natural views with no neighbours to the rear, just beautiful outlooks.
Features
Floor Plan
Floorplan 1
