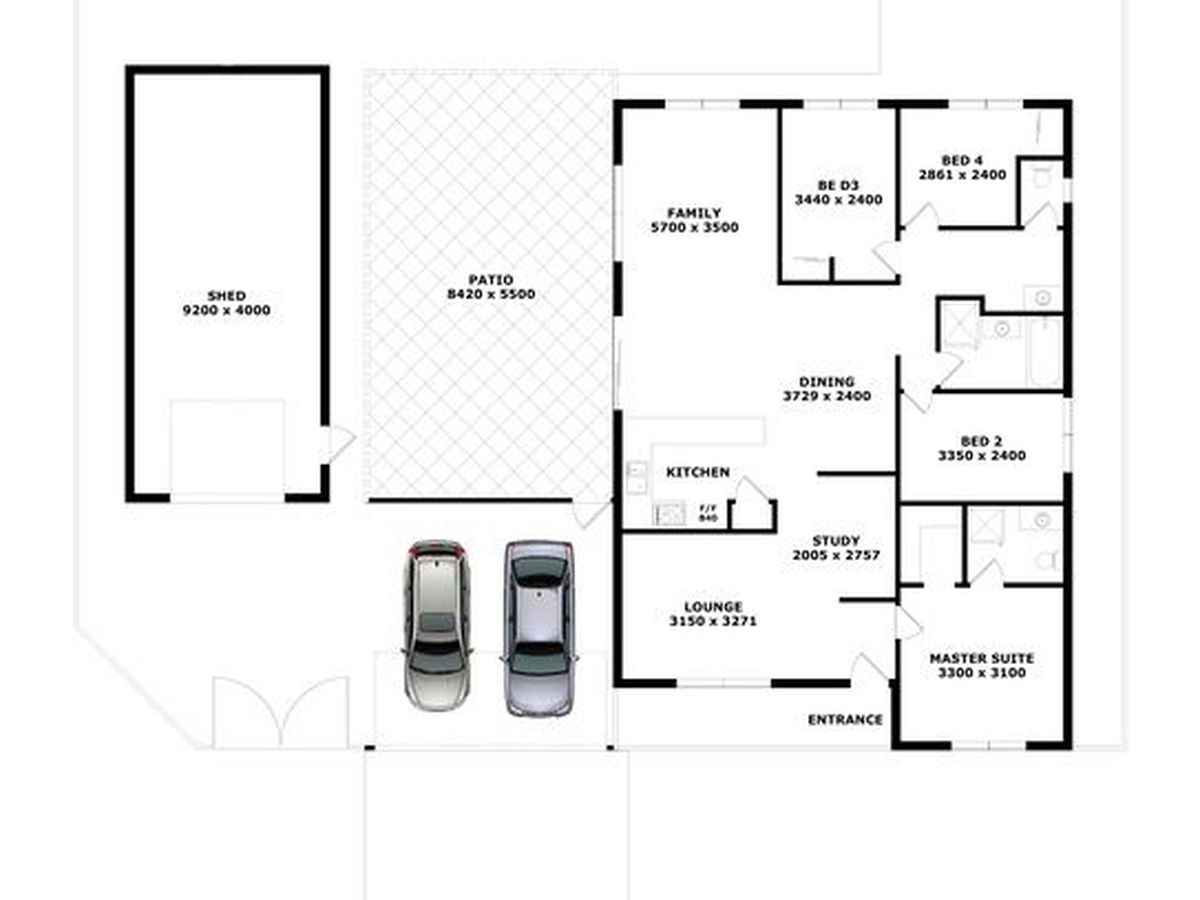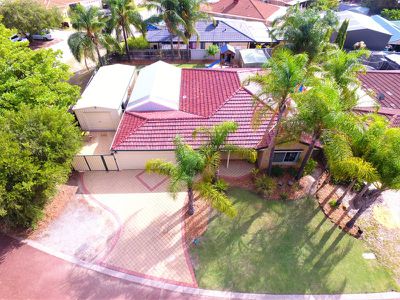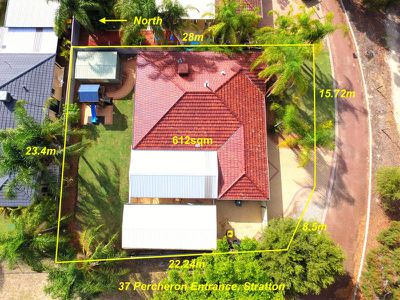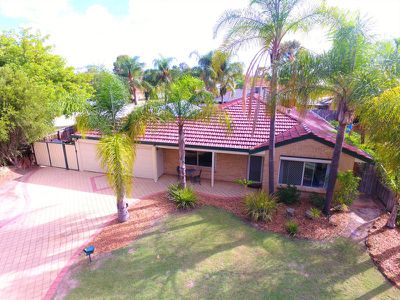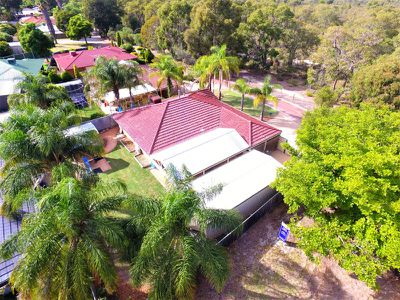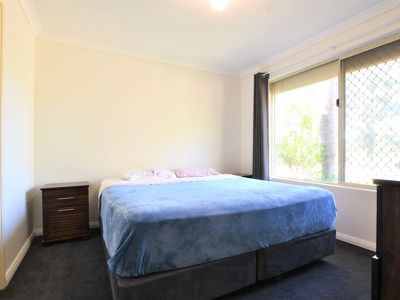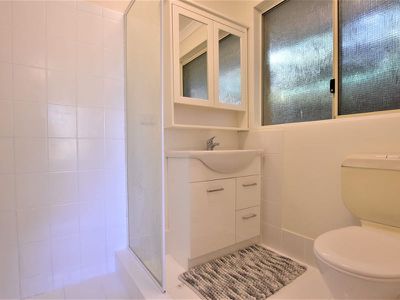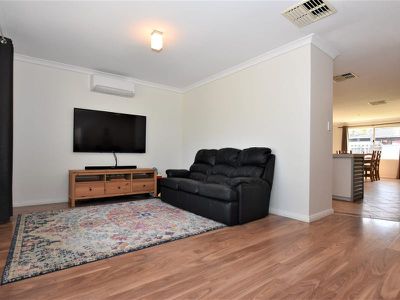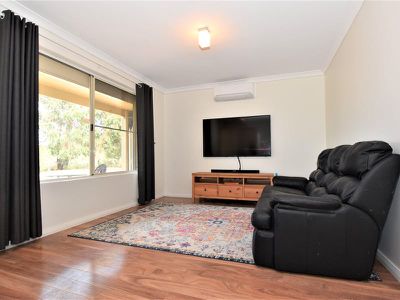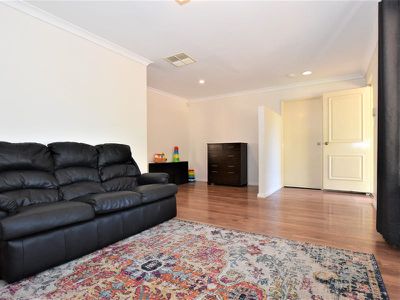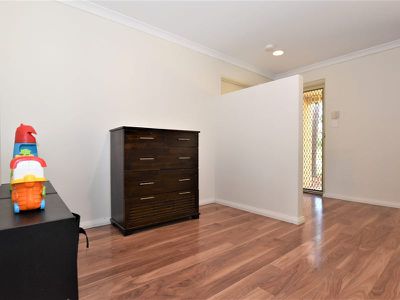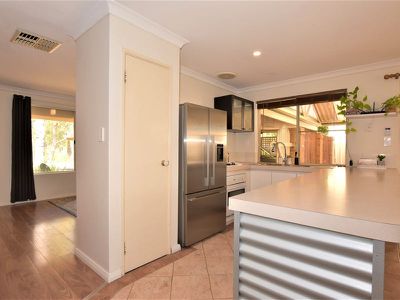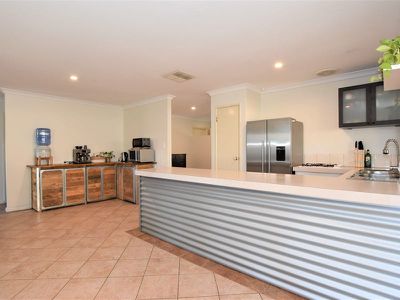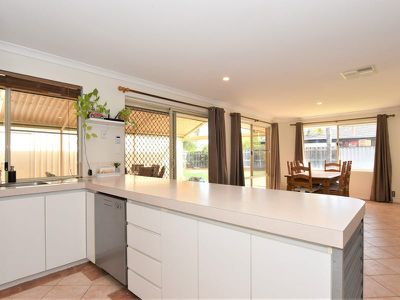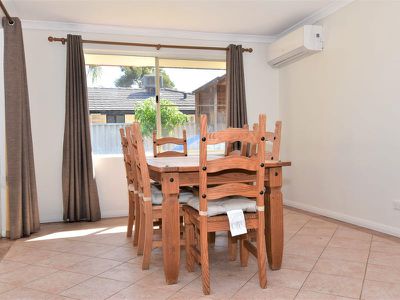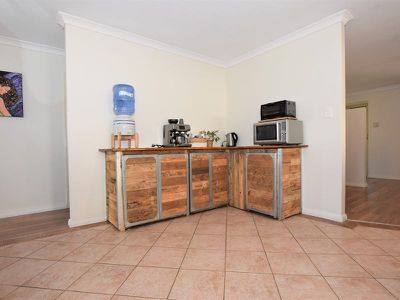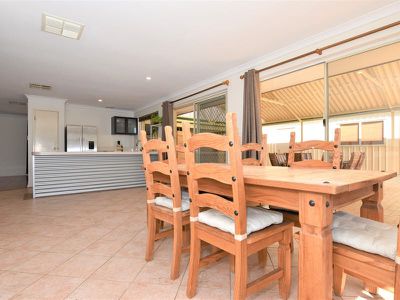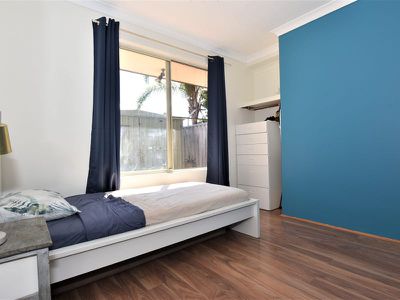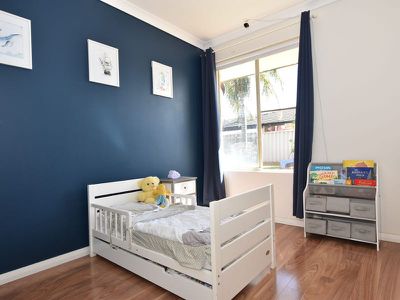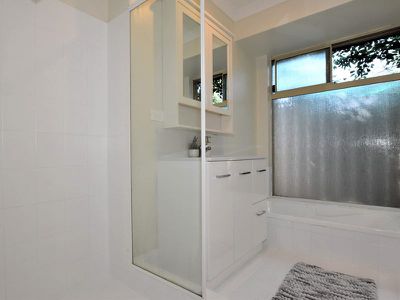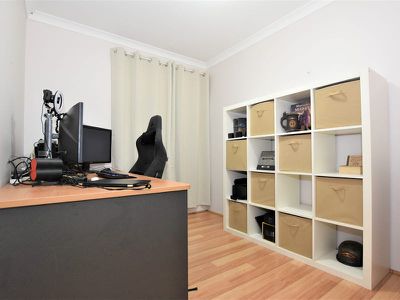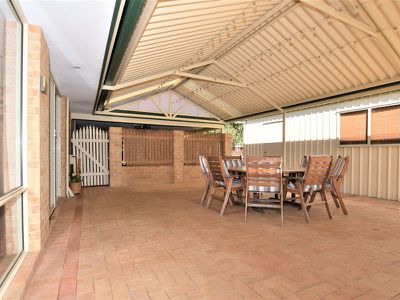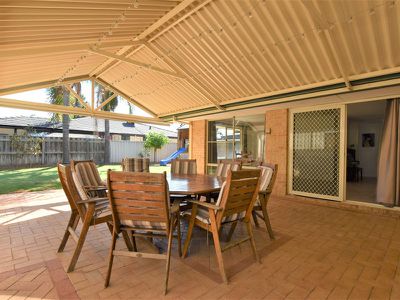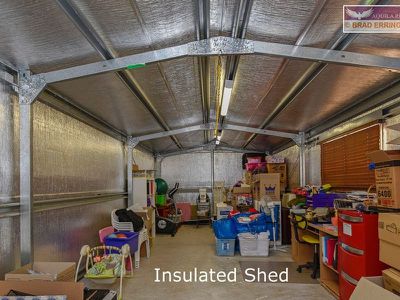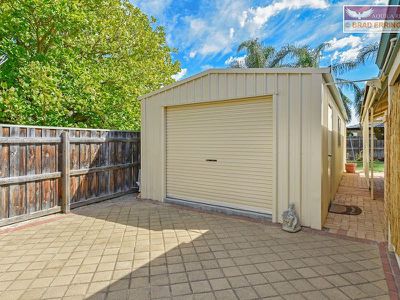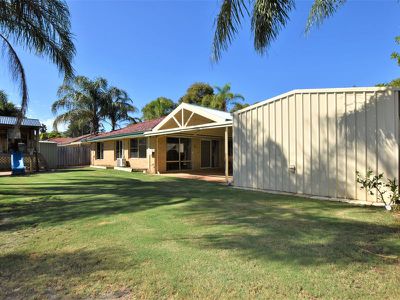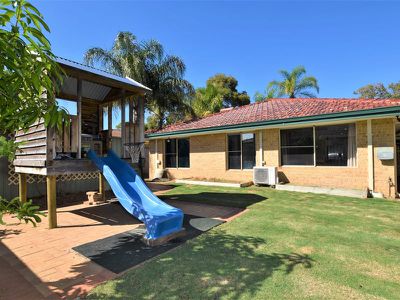ABOUT
Loaded with features, this spacious family sized home has been beautifully crafted for a growing family who just love to entertain. The simply stunning bush land location delivers an idyllic peaceful lifestyle you crave, whilst being close to the all the local facilities you need
WHY BUY 37 PERCHERON ENTRANCE?
Unmatched in features, location and value, this is the undoubtedly the best 4 bedroom home is the local property market and you need to act now.
SOME OTHER THINGS YOU SHOULD KNOW
- 1995 built brick and tile with 143sqm floorplan
- Idyllic bush land location with few neighbours
- Full double lock up garage with remote door
- Massive 5m x 8.5m Colorbond gabled patio
- Huge 9m x 4m powered/insulated workshop
- Simply beautiful low allergy wood floorboards
- Alarm system, security doors & roller shutters
- Loads of room in the rear yard for the children
- Insulated, gas bayonet, lovely neutral decor
- Evaporative and reverse cycle air conditioning
- Study and open plan family sized living spaces
- Fully fenced, reticulation and security lighting
Don't delay! This delightful large family sized home is just made for the growing family or entertainer to enjoy a perfect peaceful lifestyle with loads of space offered by this fantastic location.
PERFECT FOR
- Investment
- First time buyers
- Upsizers
- Down sizers
- Family units
WHAT SHOULD I DO NOW?
Call the exclusive listing agent Brad Errington on 0403 929 585, to bring the family through this cracking home!!
Brad Errington | Professional | Ethical | Local | Results
NEED MORE DETAIL?...read on for the full specification list
LOT
Lot number: 1450
Volume: 2023
Folio: 396
Plan: P20154
Block size: 612sqm
Aspect: Southerly
Local Government Authority: City of Swan
Flat and level
Fully fenced
Quiet, low traffic location
Pet friendly
SERVICES CONNECTED TO THE PROPERTY
Mains water
Mains sewer
Mains Gas
Gas storage hot water system. Dux brand 135l capacity
Telephone. (kitchen and master bedroom)
NBN fibre to the node (FTTN) internet connection. For available speeds, please check with your provider
Storm water out to council drain via silt pit
Front tap
Rear tap
Gabled patio tap
Automatic reticulation off the mains
Ducted evaporative air conditioning
Reverse cycle split system in the family and games room
Alarm system
Insulation in roof space. Please confirm type with a building report prior to making an offer
Security doors on front door and side sliding door
Roller shutters
COMPLIANCES
The property at settlement will be
• Compliant for Residual Current Devices (RCD)
• Compliant for hard wired smoke detectors
SHIRE APPROVALS:
House 1995
Patio 2009
Workshop 2013
RATES:
Shire rates approximately: $1860.00
Water Rates per year approximately: $998.00
DWELLING:
Year built: 1995
Double cream brick walls
Red tiled roof
Green painted gutters
TV Antenna in the roof space
4 bedrooms
2 bathrooms
Double carport with remote garage door
Front veranda
NON WORKING ITEMS
• Nil
KEY AVAILABILITY
• All keys are available
ITEMS NOT INCLUDED IN THE SALE:
• All items of a personal nature will be removed upon settlement.
• Ideally the owner wishes to take the cubby house. It may be included and is to be negotiated at the time of sale
WHEN CAN THE BUYER TAKE POSSESSION:
As per the 2018 Joint Form of General Conditions for the sale of property by offer and acceptance, the buyers can take possession of the property at 12noon the day following settlement or sooner by mutual agreement with the seller.
RECENT EXPENDITURE
Spilt system r/cycle in family room $1500
Evaporative air conditioner roof unit $2500
Curtains $300
Carpet main bedroom $550
LED lighting $350
New power points and light switches $750
OLDER COSTING
Shed installed $20,000
Shed electrical RCD / fuse box $1900
Gabled patio $12,000
Floorboards $3,000
Garage door $2,000
Roller shutters $1,500
Outdoor Blinds $1500
Split system in games room $1500
FRONT YARD
Cream metal meter box on side of house
Wintergreen lawn
Reticulated lawn and garden beds
Garden beds have rock edging with a variety of established plants
Reticulation
Green metal letterbox
Lots of space to park cars
Concrete driveway to double remote garage plus gravel section for ample parking
Cream metal gate plus double gates to the rear of the property where shed is located
Exterior wall lighting
Roller shutters on front windows
Tap on side of house near meter box
ENTRY HALL
Cream security screen door
Wooden entry door painted white
Antique brass door lock
Oak look timber flooring
White painted timber skirting
Garlic clove (Neutral) wall colour
Standard height 2.4m ceilings painted white
Standard cornice painted white
Alarm panel
Feature blade wall when you enter the house
Hard wired smoke detector
Downlight above entry
Redi-Cote door to master bedroom
LOUNGE ROOM
Oak look timber flooring
White painted timber skirting
Garlic clove (Neutral) wall colour
Standard height 2.4m ceilings painted white
Standard cornice painted white
Ducted air conditioning vent
Frosted light shade with stainless steel base
Double power point
Large double aluminium sliding window looking out to the font garden and bushland opposite
Window lock
Blockout curtains on white rail
Roller shutters
Aerial point
Reverse cycle wall split air conditioner
STUDY
Alarm sensor
LED down light
Oak look timber flooring
White painted timber skirting
Garlic clove (Neutral) wall colour
Standard height 2.4m ceilings painted white
Standard cornice painted white
3/4 height blade wall
MAIN BEDROOM
Good size room and a King bed could easily fit in here
LED down lights in study
Oak look timber flooring
White painted timber skirting
Garlic clove (Neutral) wall colour
Standard height 2.4m ceilings painted white
Standard cornice painted white
Ducted air conditioning vent
Frosted light shade with stainless steel base
One double power point
Large aluminium sliding window looking out to the font garden and bushland opposite
Window lock
Security screen
Blockout curtains on white rail
Roller shutter
Walk in robe with shelf space and railing
Redi-Cote door to ensuite
Dark grey carpets
ENSUITE
Corner Shower with glass barrier screen
Shower curtain.
Updated chrome shower head and taps.
Single cream basin with hot and cold mixer
New vanity with 2 drawers and single cupboard
Shaving cabinet with shelf in white
Exhaust fan
White cream square tiles
White single skirting tile
Garlic clove (Neutral) wall colour
Standard height 2.4m ceilings painted white
Standard cornice painted white
Light with frosted glass light shade
Double power point
Redi-Cote door to master suite
Obscured glass aluminium sliding window
Window lock
Dual flush toilet suite
KITCHEN:
LED down light
Oak look timber flooring
White painted timber skirting
Garlic clove (Neutral) wall colour
Standard height 2.4m ceilings painted white
Standard cornice painted white
Fridge freezer recess width: 854mm (Double door fridge suitable)
Tiled floor flows through to the meals and living areas. Feature edging tile
Ducted air conditioning vent
Exhaust fan over cooktop
Two double power points
8 underbench cupboards and 4 drawers
2 overhead cupboards
Double stainless sink with flexible head mixer tap
White Electric oven and White Gas 4 Burner hotplate
Dishwasher
Large aluminium sliding window looking out to the gabled patio
Window lock
Wooden Venetian blind
DINING
LED down light
White painted timber skirting
Garlic clove (Neutral) wall colour
Standard height 2.4m ceilings painted white
Standard cornice painted white
Big enough for an 8 seat table
Open plan
Tiled floor flows through to the meals and living areas. Feature edging tile
Door height opening to rear hallway
FAMILY
Reverse cycle wall split air conditioner
2 LED down lights
White painted timber skirting
Garlic clove (Neutral) wall colour
Standard height 2.4m ceilings painted white
Standard cornice painted white
Tiled floor flows through to the meals and living areas. Feature edging tile
Ducted air conditioning vent
One single and one double power point
Aerial point
Gas point
Gas wall vent
Large single aluminium sliding window looking out to the gabled patio
Large single aluminium sliding window looking out to the rear yard
Single aluminium sliding door to gable patio. Security door
Window lock
Block out curtains on timber rails
HALLWAY
The Hallway leads into the three minor bedrooms, bathroom and laundry
White painted timber skirting
Oak look timber flooring
Garlic clove (Neutral) wall colour
Standard height 2.4m ceilings painted white
Standard cornice painted white
Man hole
Hard wired smoke detector
BEDROOM 2
Timber Scotia to the floor edges
Oak look timber flooring
Garlic clove (Neutral) wall colour
Standard height 2.4m ceilings painted white
Standard cornice painted white
Ducted air conditioning vent
Standard size bedroom
Light in the centre of the room with a frosted glass light shade
Double power point
Redi-Cote entry door
Single aluminium sliding window looking out to the side yard
Window lock
Block out curtains on timber rail
Phone point
BEDROOM 3
White painted skirting boards
Oak look timber flooring
Garlic clove (Neutral) wall colour
Blue feature wall
Standard height 2.4m ceilings painted white
Standard cornice painted white
Ducted air conditioning vent
Standard size bedroom
Light in the centre of the room with a frosted glass light shade
Redi-Cote entry door
Single aluminium sliding window looking out to the rear yard
Window lock
Block out curtains on timber rail
Roller blind
Single power point
Robe recess with shelf and rail
BEDROOM 4
Timber Scotia to the floor edges
Oak look timber flooring
Garlic clove (Neutral) wall colour
Blue feature wall
Standard height 2.4m ceilings painted white
Standard cornice painted white
Ducted air conditioning vent
Standard size bedroom
Light in the centre of the room with a frosted glass light shade
Redi-Cote entry door
Single aluminium sliding window looking out to the rear yard
Window lock
Block out curtains on timber rail
Single power point
Robe recess with shelf and rail
LAUNDRY
Situated off the hallway
Side access to the outside through sliding door
Key lock door bolt
Single sink with tiled splash back
Room for a dryer and washing machine
Double PowerPoint
Tiled floor
Separate toilet dual flush situated off laundry
Standard height 2.4m ceilings painted white
Standard cornice painted white
Garlic clove (Neutral) wall colour
2 overhead cupboards
Single door linen cupboard
Wall mounted machine taps
SECOND BATHROOM
Corner Shower with glass barrier screen
Shower curtain.
Single cream basin with hot and cold mixer
New vanity with 2 drawers and two cupboards
Chrome flick mixer tap
Shaving cabinet with shelf in white
White square wall tiles
White rectangle floor tiles
White single skirting tile
Garlic clove (Neutral) wall colour
Standard height 2.4m ceilings painted white
Standard cornice painted white
Light with frosted glass light shade
Double power point
Redi-Cote entry door
Obscured glass aluminium sliding window
Window latch
1500mm bath tub
REAR OUTDOOR LIVING SPACE
Large cream Colorbond gabled roof patio
Access from the Family room area
4.6m wide and 8.5m long.
Pull down blinds to stop all the sun and rain
Clay paving under patio
Tap
Double carport with remote section garage door
Fenced to carport with a personal access gate
WORKSHOP
9m long and 4m wide
Single garage roller door
Access to the front yard through two gates. T
Insulated on the roof and walls.
Concrete floor.
RCD, power and lighting.
REAR YARD
Automatic reticulated gardens and lawns throughout the property
Freshly mulched garden beds with a variety of established plants and small trees
Rear access
3m x 5m storage shed located behind house
There is a number of outdoor lights and spotlights
Garden tap
Large lawn area
Children’s cubby house may be included and is to be negotiated at the point of sale
Outdoor power point located on shed wall
Hot Water system located on the side of house
Laundry side of the property is paved and has some shade cloth covering
Whilst all care has been taken in preparation of the above list of features, inclusions and exclusions, there may be some unintentional errors or misrepresentation by the selling agent. Buyers please note, the detail included herein should be confirmed by you by visual inspection of the property, or by obtaining a pre-purchase inspection. Making an offer deems that you have checked and are satisfied with the property subject to only your contractual terms.
*COVID-19 PROPERTY INSPECTION INFORMATION*
In light of recent events, Aquila Realty have taken the appropriate measures to minimise the risk of the Corona virus (COVID-19) outbreak to our staff, clients and customers. As news concerning the spread of Corona virus continues to unfold, we kindly ask that you DO NOT attend a private appointment, if:
- You are feeling unwell
- Have been in contact with someone diagnosed with Corona virus or have been in contact with someone who has recently been overseas
- You are under strict self-isolation instructions
- You have tested positive to Corona virus yourself
If attending a private appointment, please ensure you practice social distancing (minimum 1.5 metres) at all times, keeping in mind to refrain from touching surfaces, door handles, cupboards, drawers, walls, etc. when inspecting the property.
Features
Floor Plan
Floorplan 1
