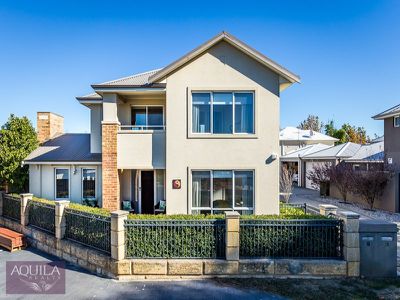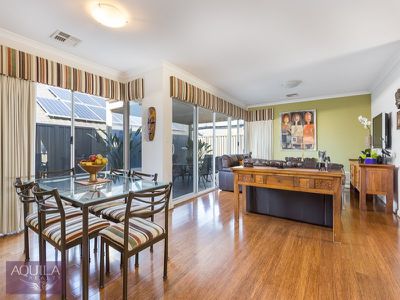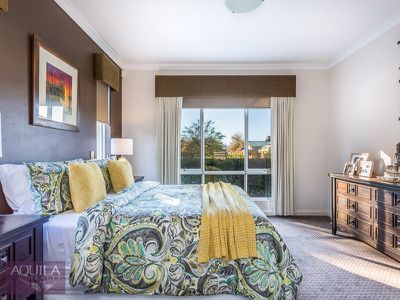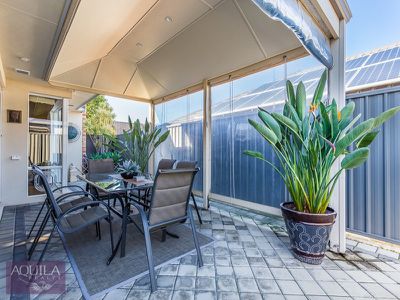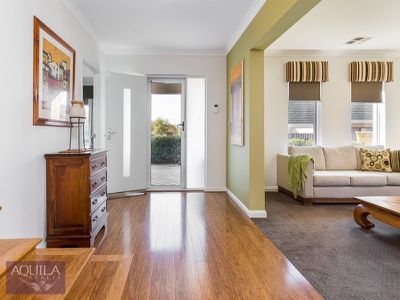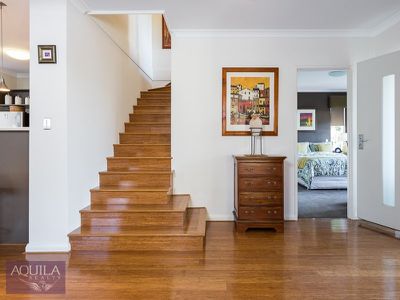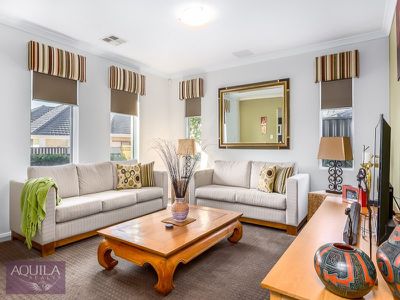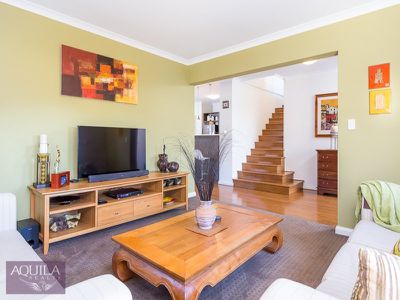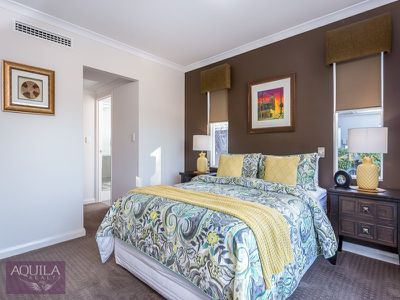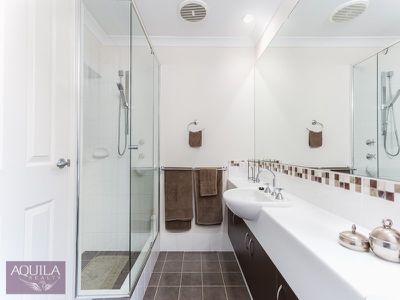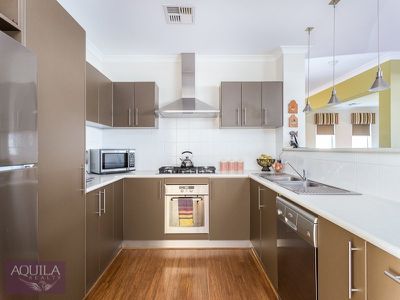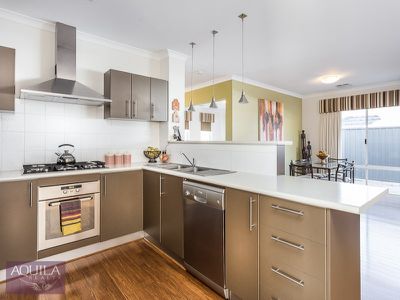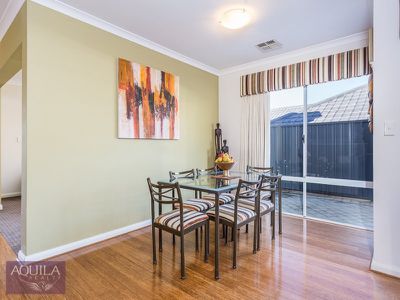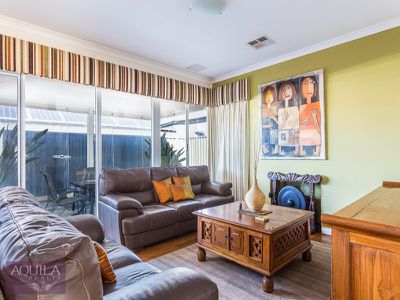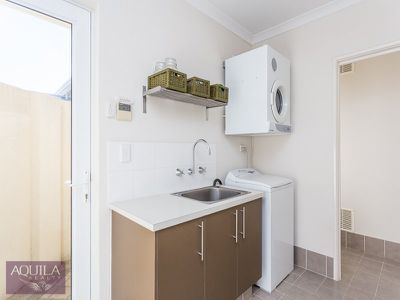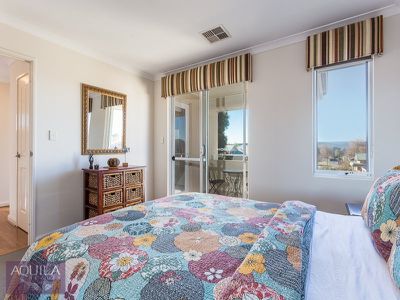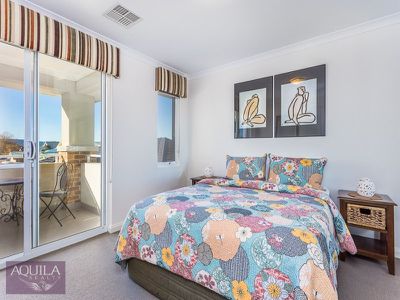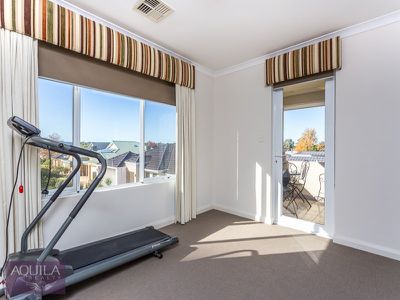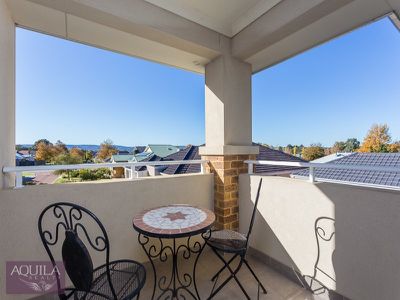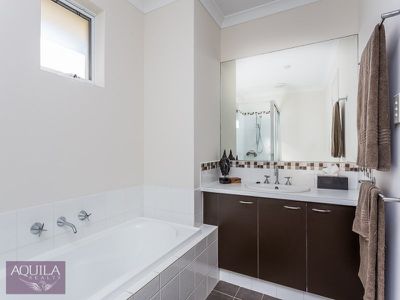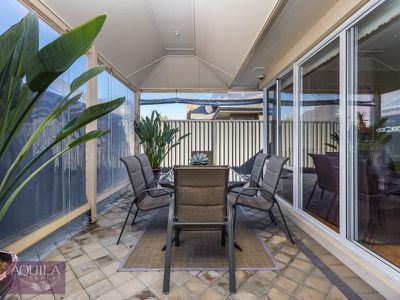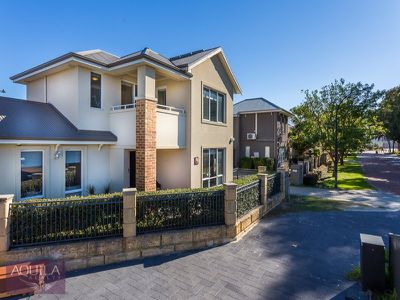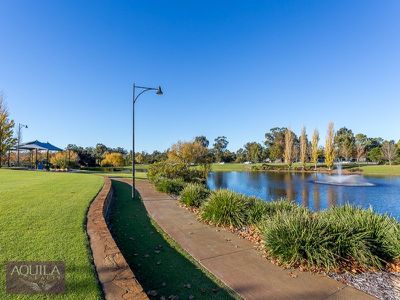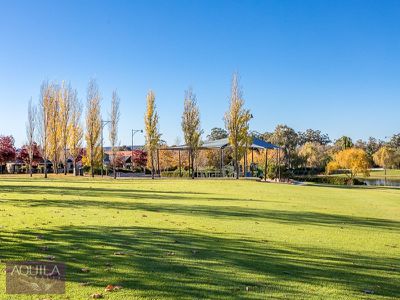With a unique mix of quality build, detailed finishes and brilliant location, this two storey APG home offers beautiful living with the luxury of being a stones throw from the VALE shops, medical, picturesque Aveley parks, cafes and two schools. Nestled in the tree lined street of Harman Place, a sense of peace and relaxation hits you as you enter this impeccable home which is filled with lovely natural light and has vistas of the hills and leafy street scape. This spacious home offers a wonderful privacy with the clever convenience of living amenities right around the corner - Perfection!
Upon entry, you are greeted with solid Bamboo timber floor which flows through all main living and staircase. Off the entry hall is the beautiful front lounge with its quality window finishings and views to the hills. The King sized Master also off the front hall - with walk in robe and ensuite. Open plan living extends through the rear of the home, taking in the kitchen, family and dining, all having great natural light and enjoying the view of the alfresco and large paved courtyard. Upstairs boast two large bedrooms, one King and one Queen sized - both with access to the balcony! A large modern family bathroom completes the second storey with a clever linen storage.
Wonderful comforts such as Ducted RC Heating/Cooling, Solar Panels and Solar tubes for room heat extraction create a relaxing home to enjoy, along with manicured, low maintenance gardens and a drying courtyard - the only thing left to do is move in! The absolute perfect location of this property means cafes, eateries, shopping, medical and parks with walk paths are all short strolls away. You can leave the car at home and enjoy all this beautiful location and home have to offer!
STANDOUT FEATURES:
-Quality built APG Two Storey home
-Feature face brick/render construction
-Prime Aveley location near parks, schools, shops, medical
-Solid Bamboo timber floor ro main living areas
-Well appointed, modern kitchen with overhead cupboards
-Spacious 3x2, plus 3rd toilet, private unique residence
-Solar Panels (6=1.5KW), plus Solar Tubes for roof heat extraction
-Open Plan kitchen, dining, living area with outlook to alfresco
-Tranquil front lounge/theatre, with wonderful natural light
-Upstairs bedroom and balcony outlooks to the hills
-Security doors to front door and back slider
-Alarm system, Dishwasher, Whirlpool appliances in kitchen
-Ducted Reverse Cycle Heating/Cooling, 2x Gas bayonets
-Skirting boards throughout home
-Double garage with roller door, paved driveway
ENTRY:
Feature front door with side glass panels for natural light
Security door
Spacious bamboo timber floor entry and staircase
Room for sideboard
Central oyster light
FRONT YARD:
Feature iron fence with limestone pillars, gated entry to yard
Elevated from street scape
Manicured hedge for privacy, synthetic corner of lawn with Blackboy
Paved path to portico, paved front entry with timber lined ceiling
Beautiful vista down the street out to hills
MASTER:
King Sized Master bedroom
High ceilings
Skirting boards, central oyster light
Pelmet and blockout curtains with roller blinds
Beautiful natural light, carpet
MASTER ROBE:
Walk in master robe with downlight
Shelf and rail wall lengths
Recess for drawers/storage/linen
MASTER ENSUITE:
Modern colour palette
Large vanity with basin and 4 door storage
Dual towel rail
Shower with glass screen and hob
FLEXISPRAY shower head
Toilet
LOUNGE/THEATRE:
Spacious front lounge/theatre/sitting room
Gas point and 'fireplace' recess
Skirting boards/central oyster light
Feature fabric pelmets to windows with blockout roller blinds
Carpeted, great natural light and view to the hills
KITCHEN:
Modern U-shaped kitchen, spacious with overhead cupboards
Very functional layout, Great bench space
Whirlpool Appliances- Dishwasher, gas cooktop, Rangehood
Dual bowl sink with drainer and Mixer tap
3 feature pendant lights to bench plus central oyster light
Large fridge recess with over fridge shelf storage
Phone point, 600mm oven, shelved pantry
Overlooks main living area and alfresco
DINING/FAMILY AREA:
Open plan area, spacious with glass slider to alfresco
Lovely full windows for light and sun
Fabric Pelmet with blockout curtains and roller blinds
Meals fits 6-8 seater comfortably
Gas Bayonet, TV Point
Shoppers access from garage
Skirting boards
LAUNDRY:
Large laundry, spacious with glass door access to drying courtyard
Drying courtyard with clothes line, paved area
Bench with 3 door storage, Stainless steel trough
Washing machine recess and space for wall mounted dryer
TOILET 2:
Separate doored toilet off laundry for downstairs/guest use
BED 1:
King Sized bedroom located upstairs
Carpeted, Central oyster light
2 door glass slider robe with shelf and rail
Skirting boards
Glass door slider access to balcony
View to hills
Pelmet with blockout curtains and roller blinds
BED 2:
Queen sized room, located upstairs
Carpeted, Central oyster light
2 door glass slider robe with shelf and rail
Skirting boards, TV point, Phone point
Glass door access to balcony
View to hills
Pelmet with blockout curtains and roller blinds
MAIN BATHROOM:
Spacious family bathroom
Large shower bay with glass screen and hob
Feature taps and shower head
Large bath
Vanity with 3 door storage
Caroma basin, Dual towel rail
Toilet
LINEN CUPBOARD:
Located upstairs
Great storage, shelved with feature door
BALCONY:
Approx. 2x2m balcony, tiled
Beautiful outlook to hills
Both bedroom upstairs access the balcony
ALFRESCO/COURTYARD:
Expansive paved outdoor area with Alfresco/Pergola
Fully lined alfresco with downlights and under eave lights
Cafe Blinds
Glass slider access from main living
Feature garden with established plants
Low maintenance
Roller door access from garage to rear yard/alfresco
GARAGE:
2 car garage, previously fitted pop down caravan
Remote control roller door
Shoppers access to kitchen
Paved common driveway
LAND SQM: 276sqm
Floor Plan
Floorplan 1


