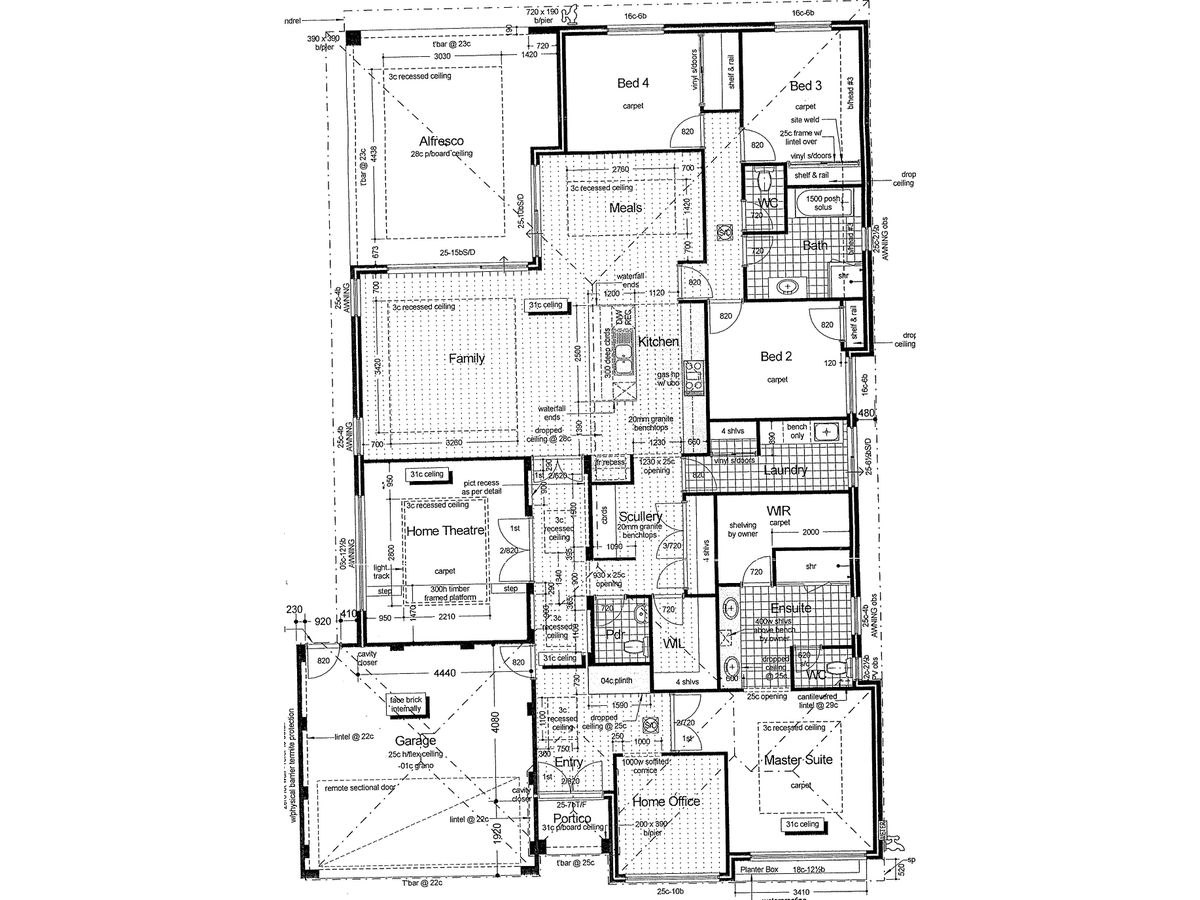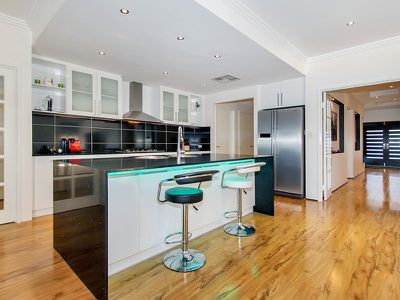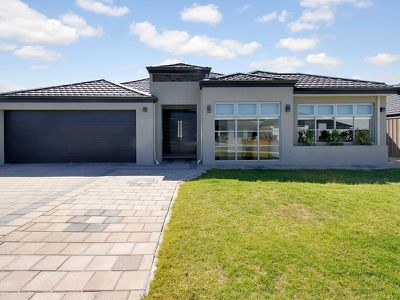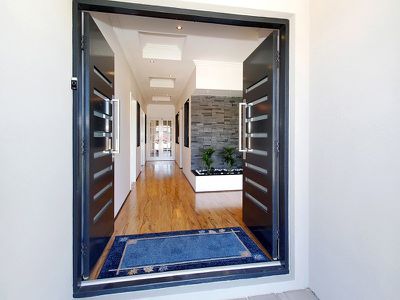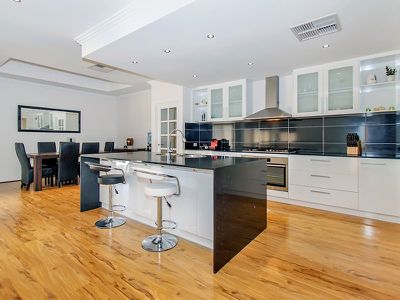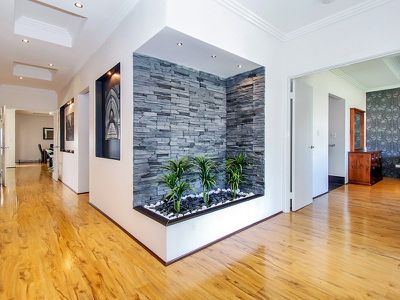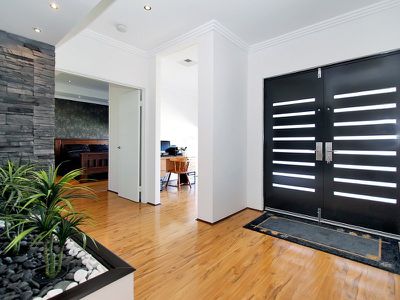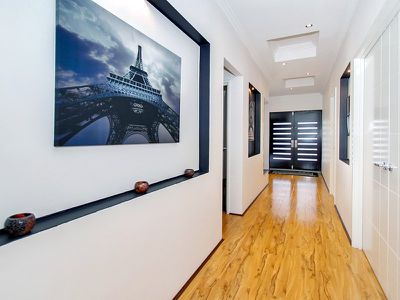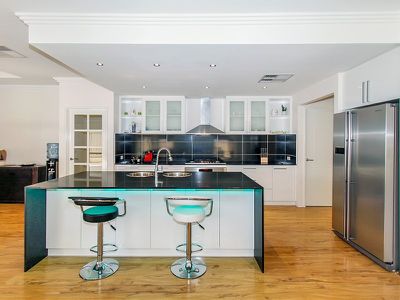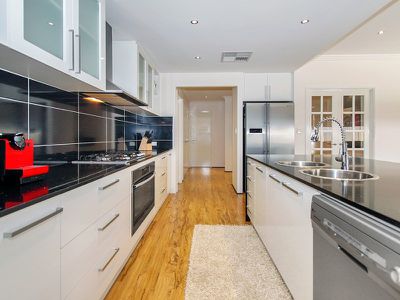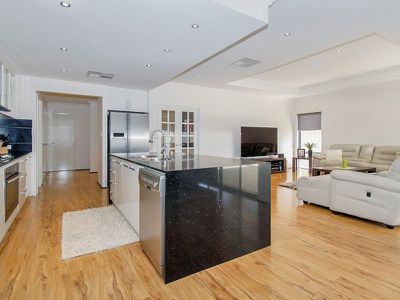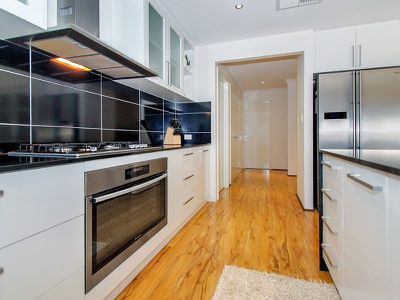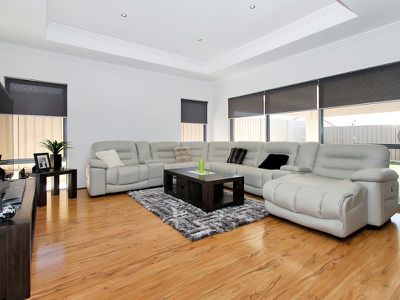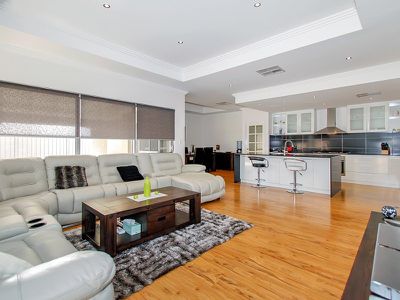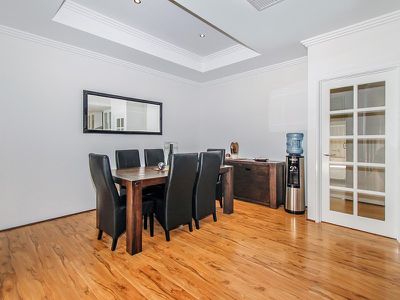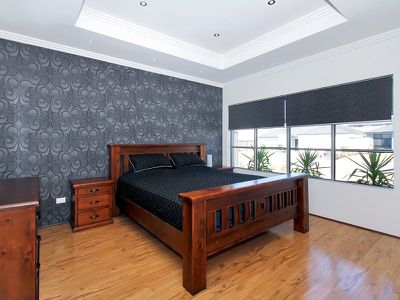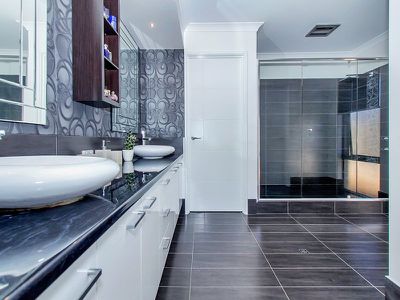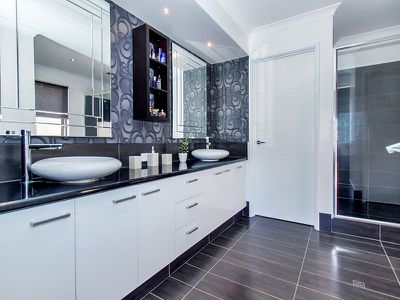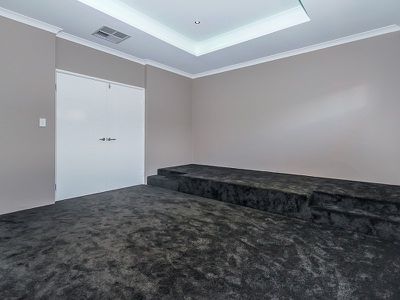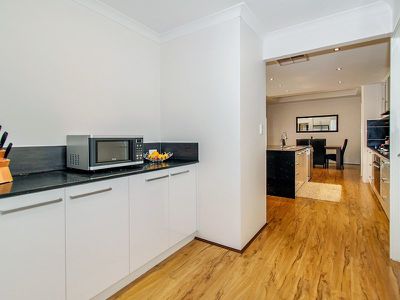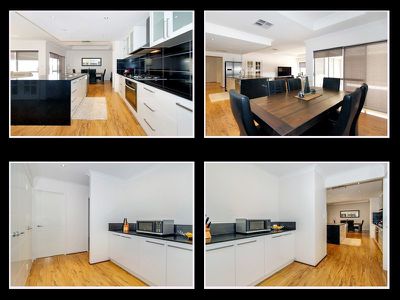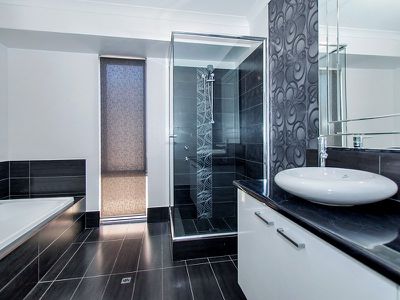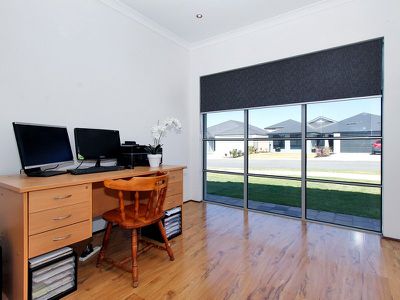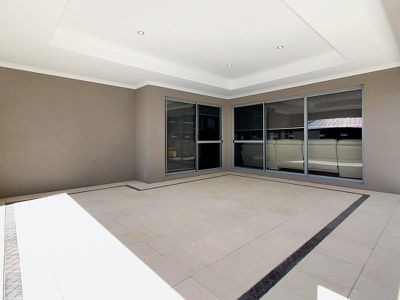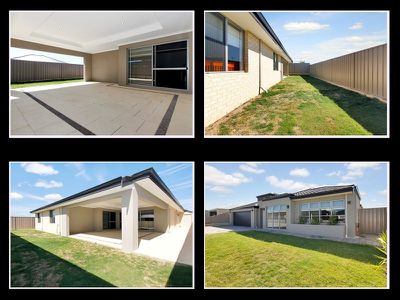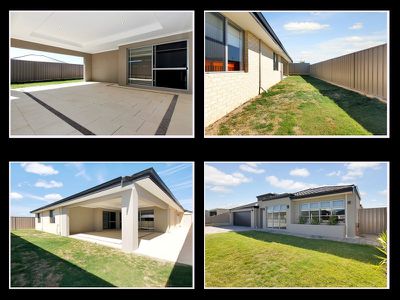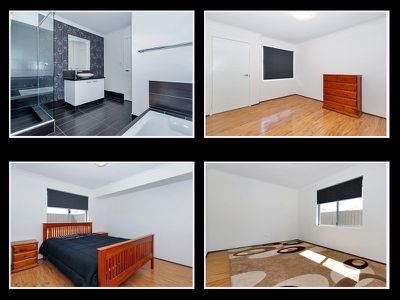This is a rare find. A brilliant layout gives options for any buyer. Great living and entertaining areas combined with high spec finishings throughout. This could be mistaken for a display home, with it’s presentation and themes. View by appoinment.
HIGHLIGHTS
Custom Build over 300sqm
4x2 with Tiered Theatre plus Office
New area within Private Estate of Aveley
Texture Coat Rendered
LED Downlights throughout with high Ceilings
Scullery Chefs Kitchen
Engineered BlackButt Timber Flooring
Bonair Ducted Evaporative Air Conditioning
Smart Wired by Intelligent Home
FRONT ELEVATION
Stone Cladding Portico Feature
Panel Windows with planter box
Paved Driveway with paths
Developed Gardens fully reticulated
Modern Themes
Box updown lighting
ENTRANCE
Enclosed Portico Entrance
Double Timber Door Entrance
Frosted Glass Panel Features
Stainless Steel Handles
Doorbell
Pond/Garden Box Feature
Recessed Ceilings with downlights
Feature wall recesses for artwork
Shoppers access from garage
Double Glass Doors
OFFICE
Data point
Blockout Roller Blinds
Timber Flooring
Front views
MASTER BEDROOM
Double Door Entrance
Featured Wallpaper Entrance
Recessed Ceiling with Downlights
Roller Blinds with blockout
ENSUITE
Oversized Double Ensuite
Twin Bowl full Vanity
Featured wallpaper and tiling
Above counter bowls with spring plugs
Plenty of cupboards and storage
Double size shower with glass screens
Seperate Toilet
Full walk in robe unfinished
Featured downlights
KITCHEN and SCULLERY
Island Bench with room for 4 stools
Feature undercounter LED lighting
Stone Benchtops
Waterfall ends on Island bench
Twin Bowl Sink with vegie sprayer tap
LG Dishwasher included
Westinghouse 900mm appliances
Stainless Steel Gas Stove
Stainless Steel Electric Oven
Rangehood with lighting
Tiled Splashbacks
Overhead Cupboards with Frosted Glass Panels
LED Downlights with bulkhead feature
Generous Fridge recess with overhead cupboards
Drawers and plenty of storage
Seperate Bench with cupboards
Appliance or preparation area
Huge Triple Door Pantry
Additional Walk in Linen Storage
HOME THEATRE
Cinema Style
Double Door Entrance
Tiered Seating with stepups
Data and TV Points
Recessed Ceilings
Downlights with light trough feature
Awnings highline windows
Blockout Rollerblinds
LIVING
Room for Massive couch and entertaining unit
Sliding Glass Doors to Alfresco
Roller Blinds
Recessed Ceilings with downlights
TV Point
DINING
Recessed ceiling with downlights
Glass Sliding Door to Alfresco
Recess area for Buffet unit
BEDROOM 2
Queen size
Single Built in robe
Roller blind
BEDROOM 3
Queen size
Double Sliding Built in robe
Roller blind
Timber flooring
BEDROOM 4
Queen size
Double Sliding Built in robe
Roller blind
Timber flooring
POWDER ROOM
Toilet and vanity
BATHROOM
Huge bathroom
Corner glass shower
Featured Wall
Single vanity
Above counter bowl
Bath with tiled hob
TOILET
Seperate toilet in rear wing
LAUNDRY
Double Sliding Storage
Benchtop with cupboards
Stainless Steel trough
Tiled Splashback
Room for Washing Machine and Dryer
Roller Blinds
Glass Sliding Door with flyscreen
ALFRESCO
Double sized area
Recessed ceiling with downlights
Area for future built in alfresco kitchen
Limestone paved
BACKYARD
Lawn area fully reticulated
Paved to side access to garage
GARAGE
Double remote Sectional Door
Door to side access
Data patch panel
EXTRAS
Close to public transport
100m to Aveley Bush Reserve
Close to Holy Cross Private Secondary School
Close to Ellen Stirling Primary School
New stages of Private Estate
SPECS
230sqm Living
300sqm Total under roof
527sqm Block
Floor Plan
Floorplan 1
