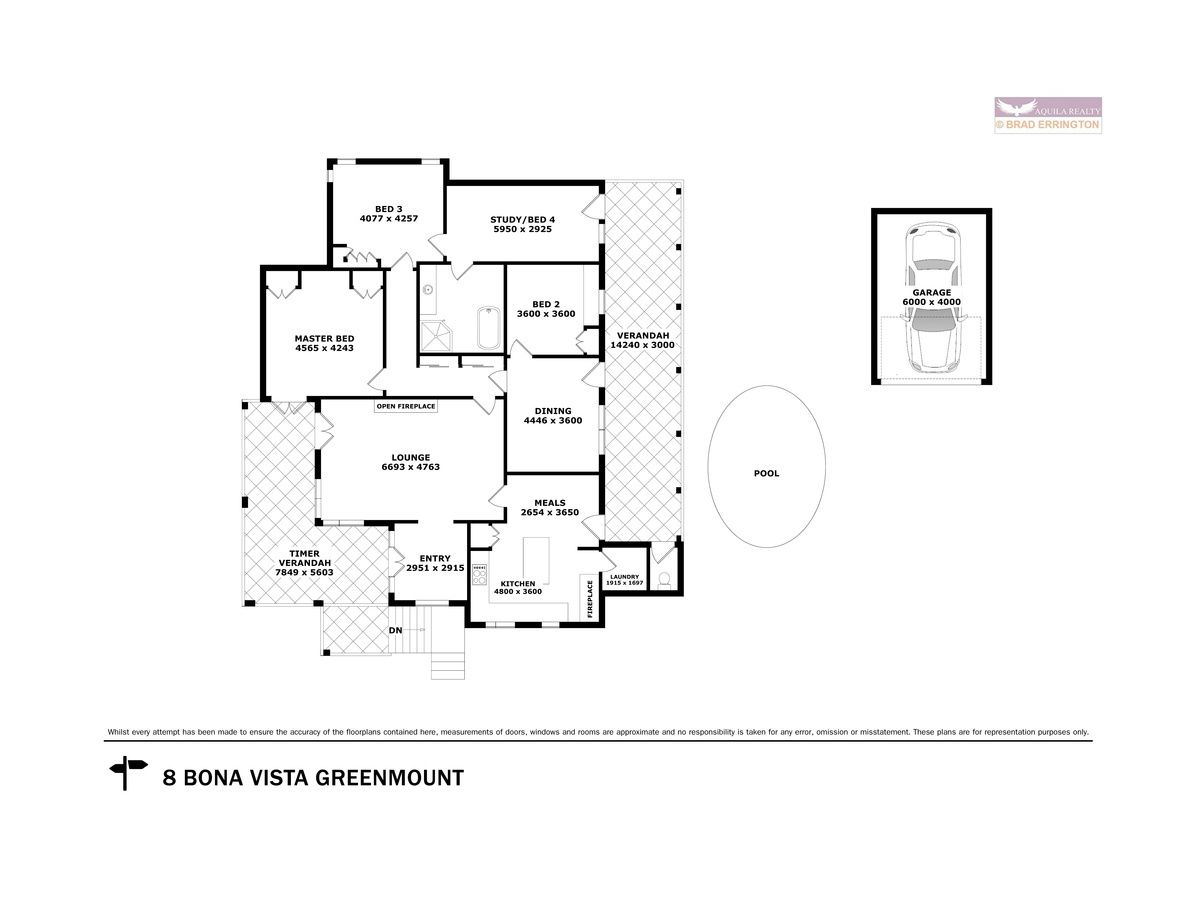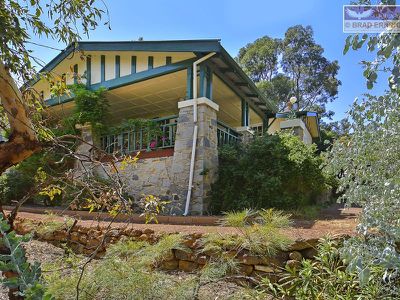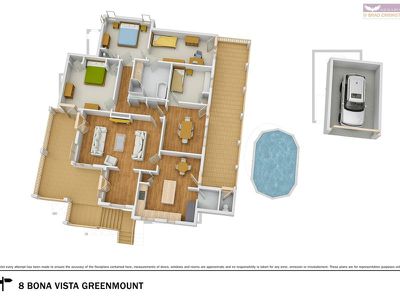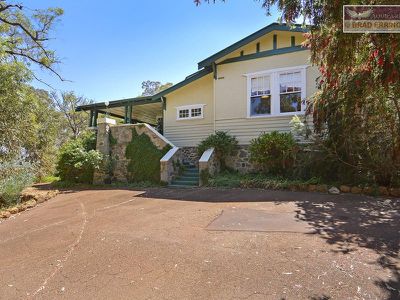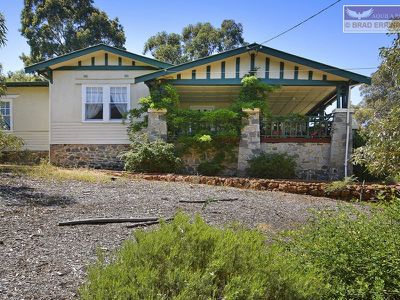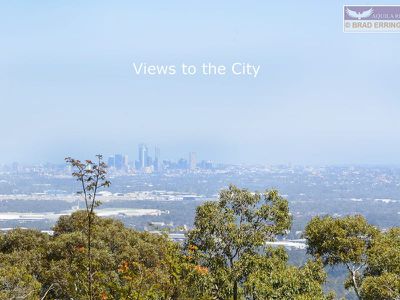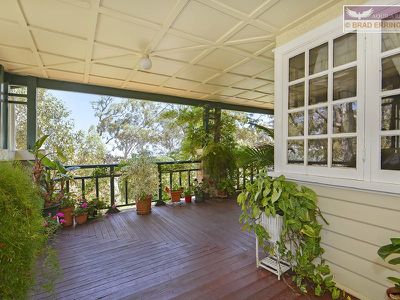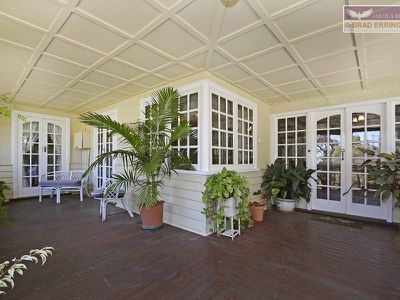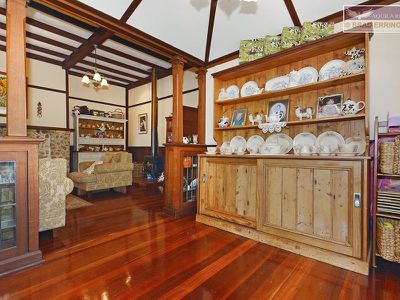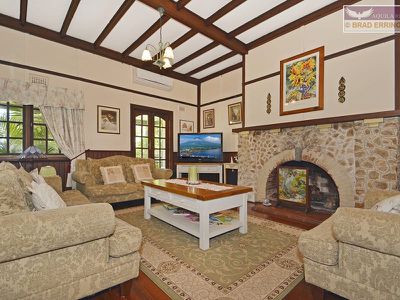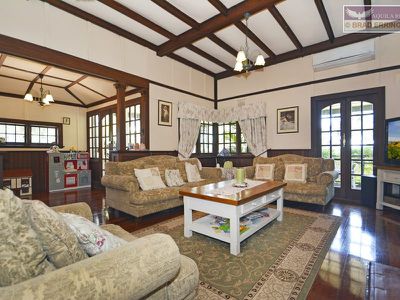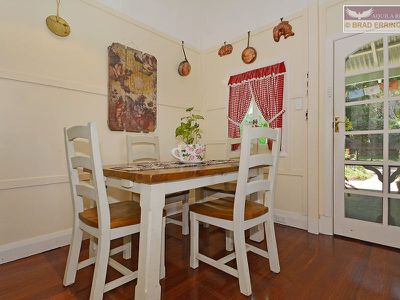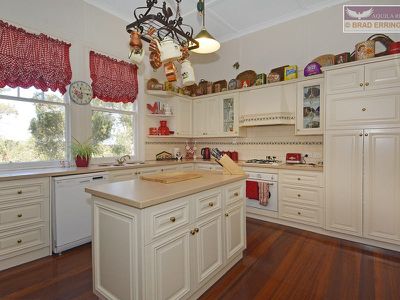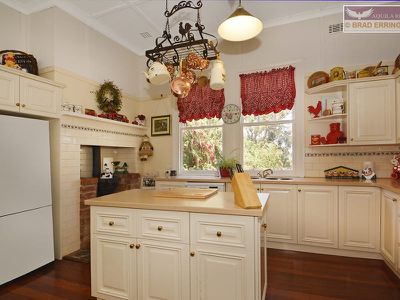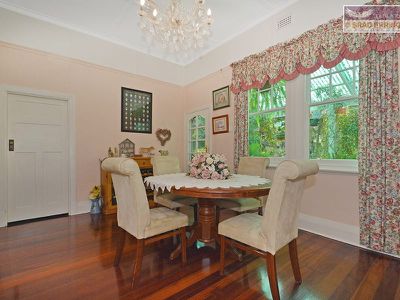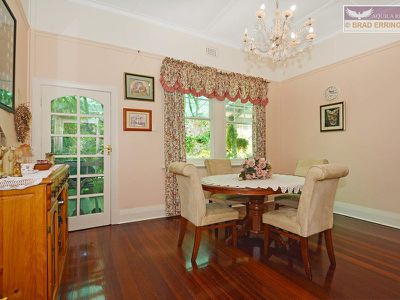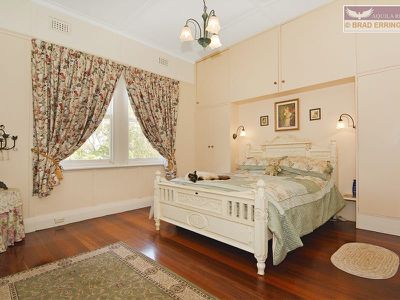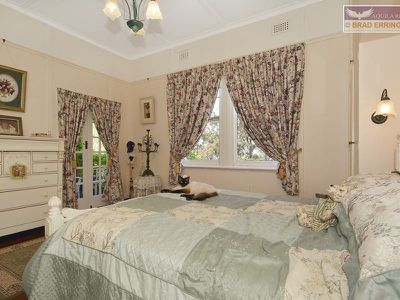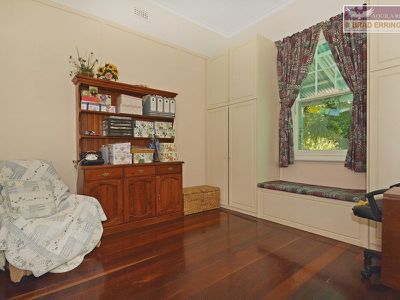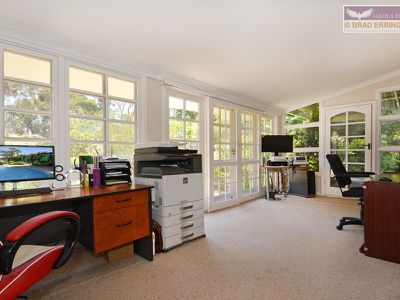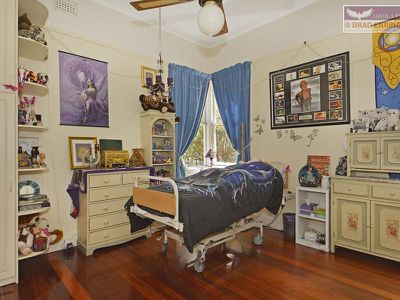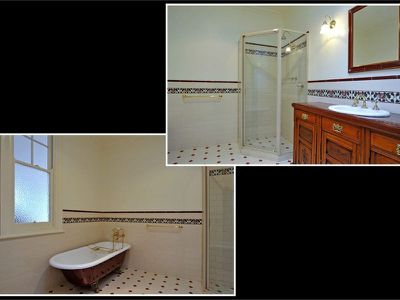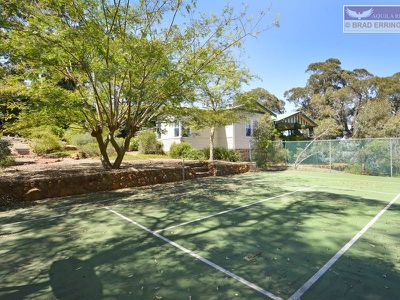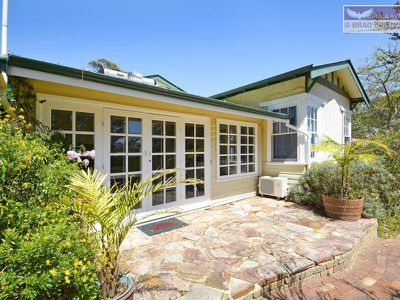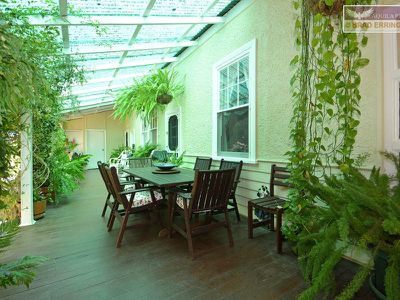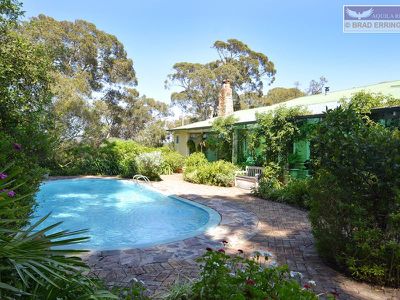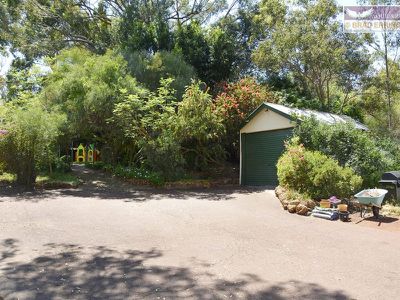APOLOGIES. HOME CANCELLED DUE TO OFFER
1912 FEDERATION STYLE CLASSIC WITH OUTSTANDING LOCATION AND VIEW
You will instantly fall in love with this beautiful 1912 built Californian Bungalow as soon as you step foot out of your car.
Located in an elevated leafy position with a border of the John Forrest National Park as your extended garden.
Please feel free to watch the video at image 2 for a full personalised tour of the home, then have a play with the 3D interactive floor plan at virtual tour 1. If you need to know room sizing, please click on the floorplan icon or scroll through this text for a full specification list of the home, room by room.
Features include:
- Step back in time with the imposing elevation and amazing street appeal with all the desirable features of yesteryear
- The 3303sqm block allows for the home to be set well off the road for your utmost privacy and boasts an impressive red bituminous driveway with plenty of parking and easy access for the boat, caravan or extra cars. Single garage or shed
- The outlook of the font garden and coastal plain from the elevated front verandah is stunning. When combined with the feature stone pillars, timber ceiling work and the Jarrah decking boards, it is the perfect place for 'High Tea'.
- The formal entry hall is exceptional with feature ceilings and lead light built in cabinetry
- A cavernous lounge room with French doors opening onto the front verandah and a stunning stone / brick fire place with tuck pointed finish and corbelling under the solid Jarrah mantle piece.
- 3 extra large bedrooms plus a large office or sleep out should cater for the whole family
- Soaring 11 foot ceiling heights designed for the Australian summer heat. Decorative cornices and ceiling roses.
- Solar hot water system, wood heating and reverse cycle air conditioning,
- 'High gloss' wide Jarrah floorboards throughout the home with tall painted Jarrah skirting boards
- The modern renovated kitchen has period style cabinetry, built in fire place, Corian bench tops, dual under slung sinks, loads of storage and a lovely view of the front garden
- Renovated period style bathroom with claw foot bath tub
- The children will love the junior tennis / basketball court and is a great added bonus
- The below ground pool is set in tranquil green gardens that are bordered by rock walls created by a stone mason in times past
This home should be a must see before purchasing you next home.
ACT TODAY to secure this wonderful example of relaxed hills living by calling the listing agents today.
Viewing is strictly by appointment only with the listing agents.
Another Agent Assisted Sale proudly presented by Brad Errington and Shane Schofield.
FULL SPECIFICATION LIST
LOT:
Lot number: 1
Volume: 1625
Folio: 419
Plan/diagram: D012910
Block size: 3306sqm
Aspect: Westerly direction
Local Government Authority: Shire of Mundaring
Services connected are: Mains gas, mains power, telephone, septic system
Internet available. Please check with your provider
Shire rates approximately: $2108.14 (last financial year)
Water Rates per year approx: $300 (Last Financial Year)
DWELLING:
Stone and timber home
construction with a tin roof
House was built in around 1912
Total Area of home: 170sqm (approximately)
Ceiling height/s: 11 feet
On the outside of the home all windows are large in timber frames painted white
Cornices throughout are: large
feature cornicing in each room
Thought to have blow in wool style Insulation throughout the living spaces but should be confirmed with a Building
report
Some issues with some of the casement window cords.
Jarrah floorboards
FRONT YARD:
Established natural bush feel style gardens
Views over the Perth metro area
Long driveway that goes all the way up to the house and around the circular feature garden bed made from red
bitumen
Circular garden bed in front of house has established native plants and wood chips
Some reticulation in the
gardens but is not fully.
FRONT VERANDAH:
House is built up on a stone base
Green painted concrete steps up to verandah area from driveway
Timber decking flooring
Exterior lighting
Stone walls on side of steps leading up to verandah
White framed timber large glass windows
White framed lockable timber French doors as main enter acne and also to main
bedroom
Cream/green down pipes and gutters
LOUNGE ROOM / ENTRANCE:
6 large timber framed
windows
Picture rail around entire room
Cream coloured walls
White ceiling
Feature exposed Jarrah timber beams, skirting and cornicing
Feature Jarrah cabinetry with glass doors
Feature jarrah beams and posts
Stone fireplace
Pot belly
Two power points
Timber flooring
Three feature lights that hang down with 3 lights on each
Timber French doors going out to verandah
Timber door frame leading into kitchen
Down Lights in roof above pot belly
KITCHEN/MEALS:
Timber flooring
Cream walls
White ceiling and cornice
White door frame
Entrance into dining room, lounge room and to outside back
verandah
Large island bench
Double underslung sink
Lots of cupboard and storage space
Corian style benchtops
Good size fridge recess with
cupboards above
Electric oven
4 burner gas Hotplate
Pot belly stove with brick
surrounds
Large window over sink looking out to driveway and trees
Picture rail around room
Lighting over kitchen table and centre of kitchen
Room for a 6 person table and chairs
Pot holder on chains hanging from roof over centre of island bench
Ample power points
DINING ROOM:
Two large windows in white painted timber frame
Cream walls
Picture rail
French doors to rear verandah
White ceiling
High white skirting boards
Timber flooring
Power points
Chandelier over centre of Dining table
Air con vent in ceiling
BEDROOM ONE:
Timber flooring
Neutral coloured walls
White ceiling
Power points
Timber door frame and door
Large windows looking out over front garden
French doors which go out to the front verandah
Built in robes/storage
Large enough for a King size bed
Picture rail
BEDROOM TWO:
Timber flooring
Neutral coloured walls
White ceiling
Power points
Timber door frame and door
Large windows looking out over side garden
Built in robes/storage
Large enough for a Queen size bed
Picture rail
BEDROOM THREE:
Timber flooring
Neutral coloured walls
White ceiling
Power points
Timber doorframe and door
Large windows looking out over the rear verandah
Built in robes/storage
Large enough for a Queen size bed
Picture rail
BATHROOM:
White/cream tiled floor with
feature maroon diamond tiles throughout
Cream tiles half way up wall with feature green/maroon strip
Toilet
Shower in glass frame
Freestanding bath
Single basin on timber vanity
Two lights either side of the mirror on the wall above the basin
Power point
STUDY:
Entrance from rear patio
Carpeted floor
Two lockable French doors painted white going out to patio and rear garden
Multiple paneled glass windows painted white looking out to rear garden
Air con
Power points
Currently set up as an office
Neutral coloured walls
REAR PATIO/VERANDAH:
Second toilet located off patio
Laundry located off rear patio
Huge undercover area with
timber posts and plastic sheeting on roof
Timber floorboards
REAR YARD:
Tennis court
Paved paths, gravel paths,
established gardens and fruit trees occupy a decent amount of the back yard
Retaining walls built of rocks and timber
Large swimming pool
Single shed at rear of property
Clothing line situated not far from the shed with a paved path leading to it
Fencing separates the side yards to the rear yard where the pool is located
Access gate to National Park
Whilst all care has been taken in preparation of the above list of features, inclusions and exclusions, there may be some unintentional errors or misrepresentation by the selling agent. Buyers please note, the detail included herein should be confirmed by you by visual inspection of the property, or by obtaining a pre-purchase inspection. Making an offer deems that you have checked and are satisfied with the property subject to only your contractual terms.
Floor Plan
Floorplan 1
