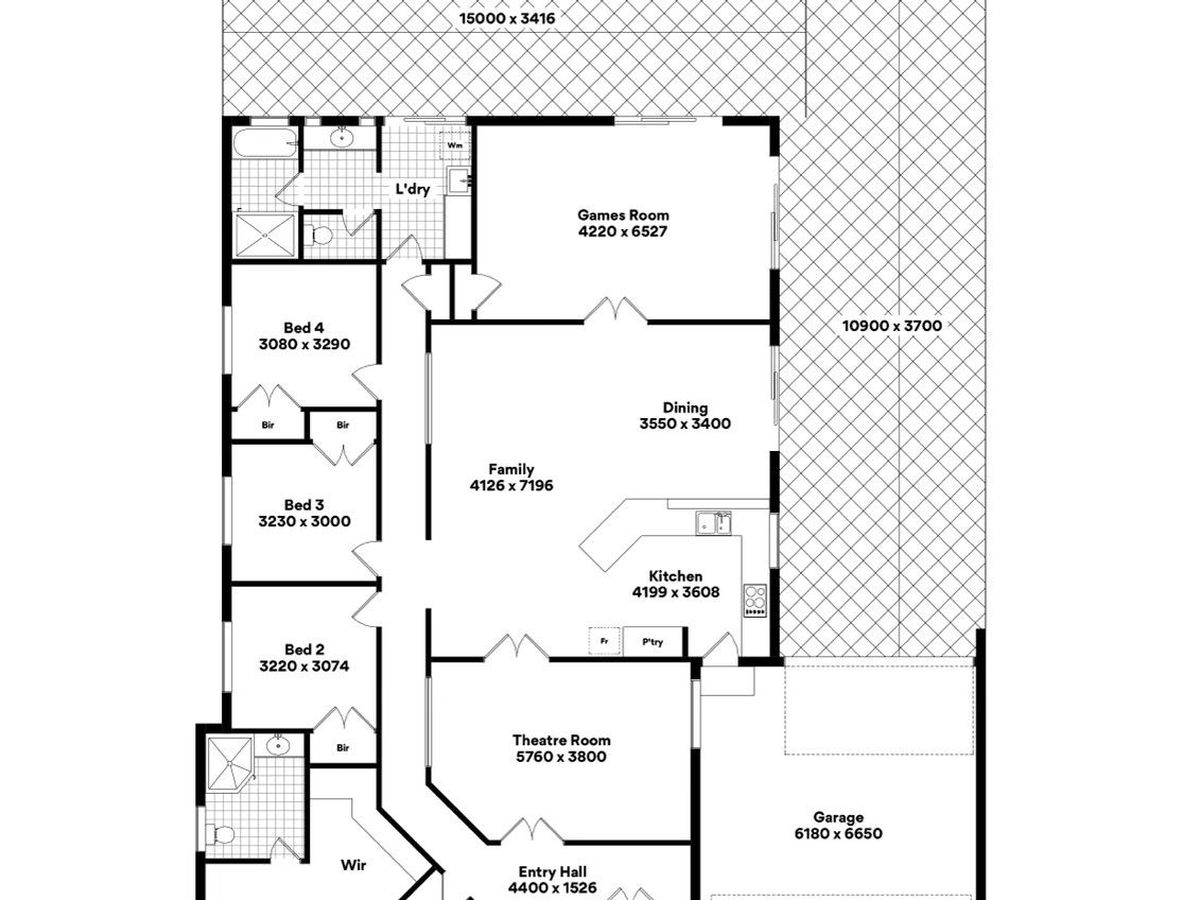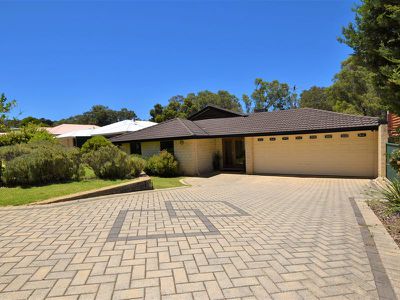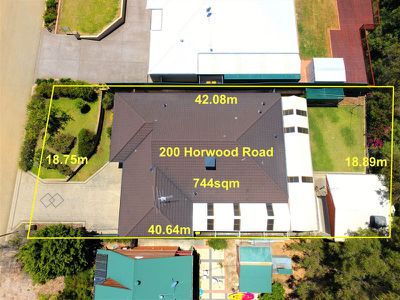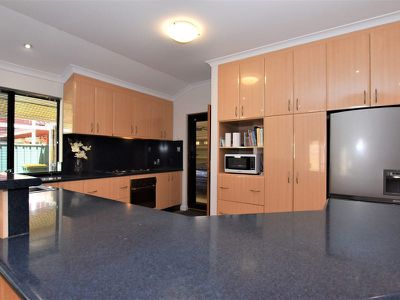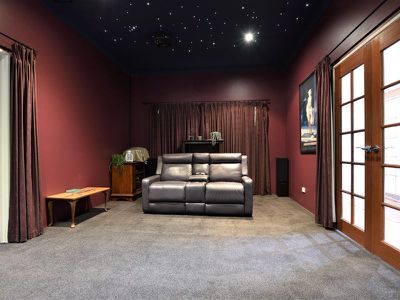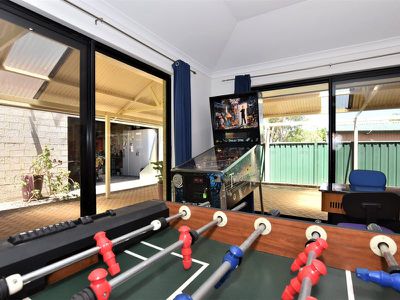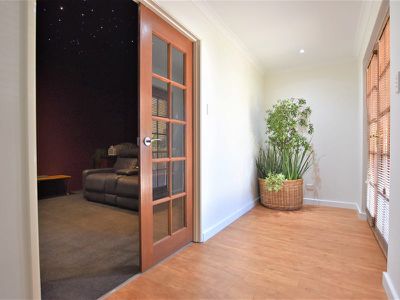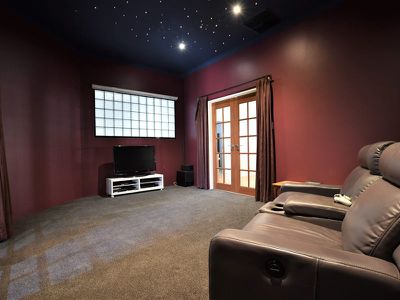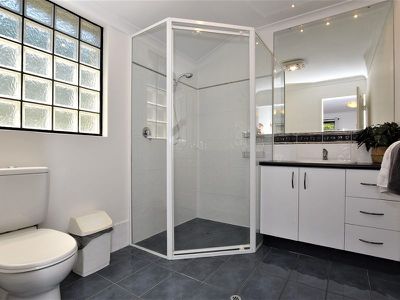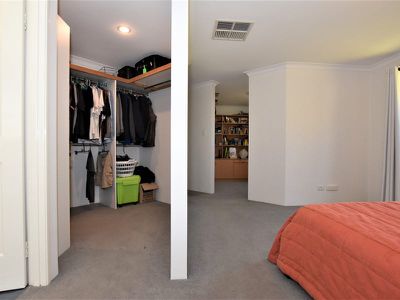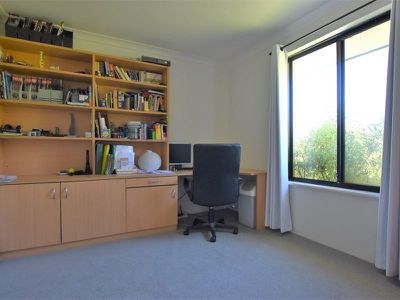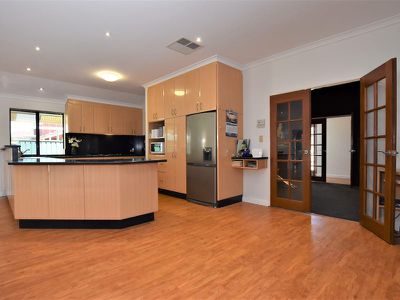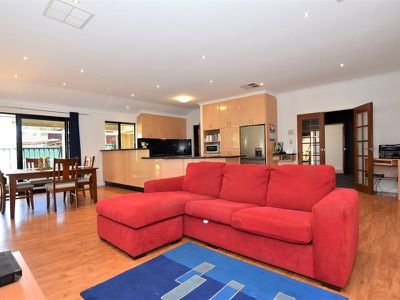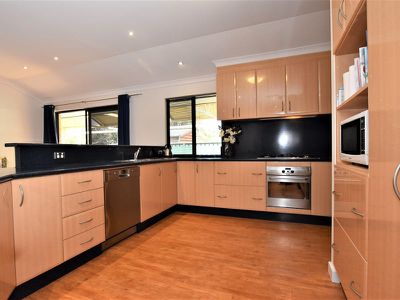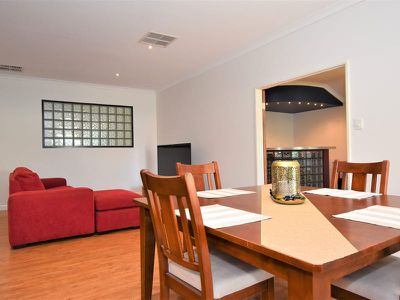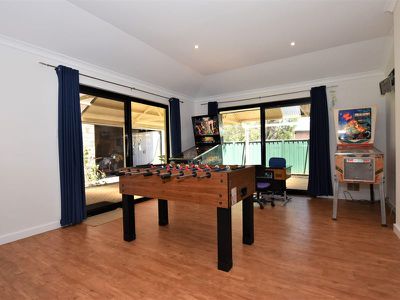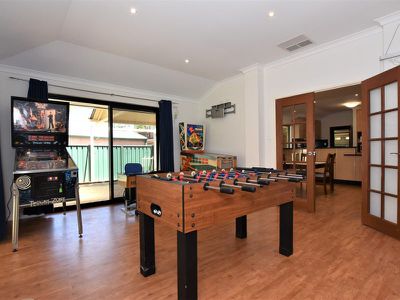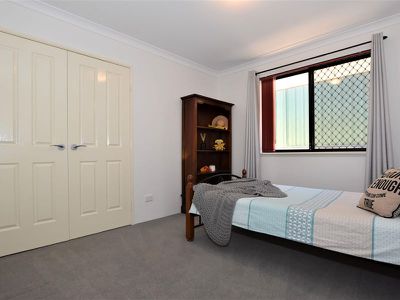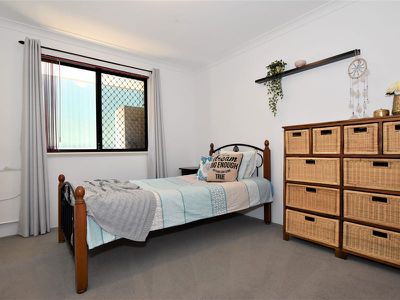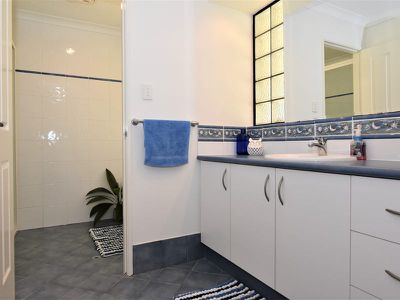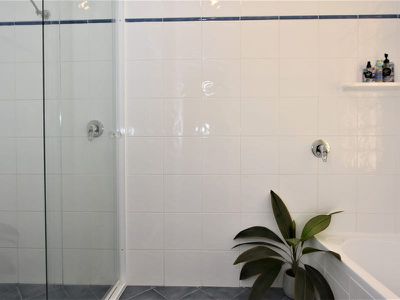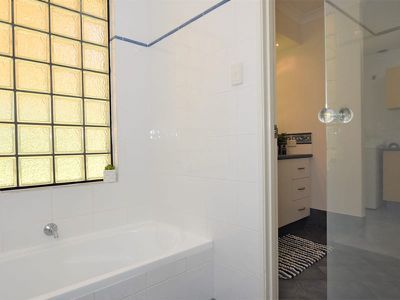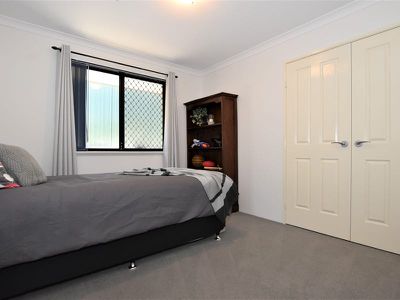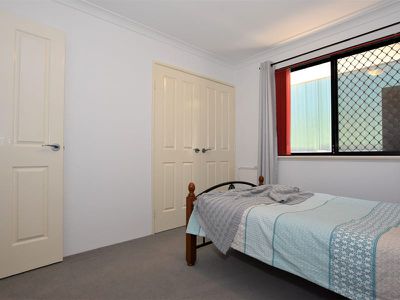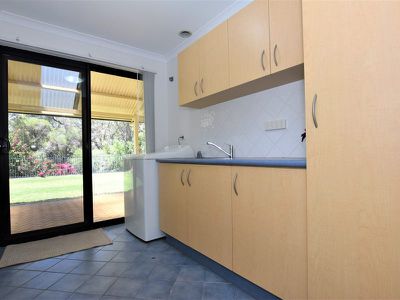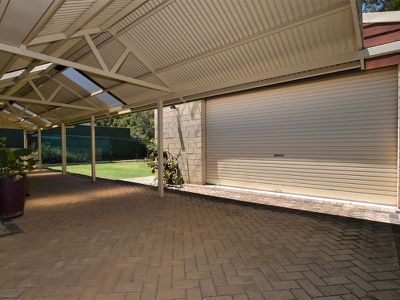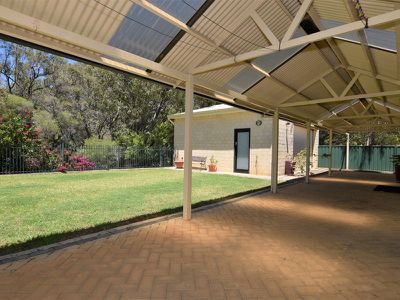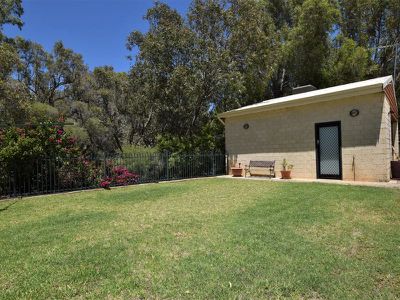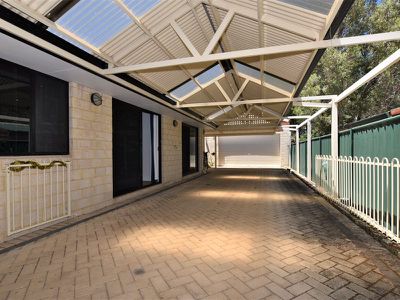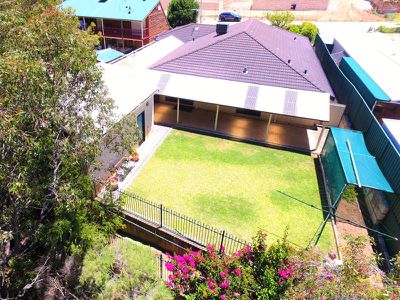Huge Powered Workshop and 282sqm under main roof.
ABOUT
This 4 or 5 x 2 property certainly delivers huge value at a price point that is well below replacement cost in today's market. The generous 774sqm lot is children friendly and the massive space under main roof delivers the perfect mix of open plan living zones and great sized bedrooms that are certain to impress all members of the family.
WHY BUY 200 HORWOOD ROAD?
Simple; for the incredible lifestyle, great location, space, and luxury appointments offered at a great price. Inspection is a must.
Location and lifestyle are two of the most important factors when buying and this property delivers both, plus all your extra must haves and I wants.
THINGS YOU SHOULD KNOW
- Beautiful bushland outlook
- A larger powered w/shop
- A great versatile floorplan
- Can be a 4 or 5 bedroom
- 2 just beautiful bathrooms
- 2 toilets. Loads of storage
- Extra high ceiling heights
- Evap and reverse cycle air
- Convenient ducted vacuum
- Theatre with designer lights
- Stunning chef style kitchen
- Security screens & cameras
- Amazing outdoor entertaining
- Easy care reticulated gardens
- An oversize double garage
I WOULD BE PERFECT FOR:
- Serious car nuts
- Large families
- Forever buyers
THE LOCATION:
Enjoy the stunning natural landscape at your doorstep in the various National Parks, walk trails, the old railway tunnel walk, bubbling brooks, Kangaroos, Bandicoots and birds plus a vibrant selection of wild flowers.
Swan View offers local shopping conveniences, quality schooling, cafe's, local doctors, public transport and a community of exceptional people. Other conveniences are closely situated, being just 10 minutes to the heart of Midland and 20 minutes to the Perth Airport.
WHAT SHOULD I DO NOW?
Call the exclusive listing agent Brad Errington on 0403 929 585, to bring the family through this exceptional home!!
Brad Errington | Professional | Ethical | Local | Results
IF YOU NEED TO KNOW MORE...read on
LOT
Green title
Street address: 200 Horwood Road
Lot number: 503
Plan: 19922
Volume: 2008
Folio: 506
Area of land: 774sqm
Retained level
Rear creek reserve
Colorbond side fences
Fire prone area: Yes
SERVICES
Mains gas
Mains power (3 phase)
Mains sewer
Mains gas storage hot water system
Mains water
NBN fibre to the node (FTTN) internet connection. For available speeds, please check with your provider
4 Camera set
Storm water exits at the creek reserve
Ducted vacuum system
Ducted evaporative air conditioning
Wall split system air conditioning
COMPLIANCE
The seller will ensure that the property is
• The property is compliant, and the seller has an electrical safety certificate
• Compliant for Residual Current Devices (RCD)
• Compliant for hard wired smoke detectors
SHIRE APPROVALS
• 2001 Residence
• 2002 retaining wall
• 2002 Patio
• 2002 Workshop approval
RATES and COSTS:
• Land rates $2600.00 per year approximately
• Water Rates $1336.98 per year approximately
NON WORKING ITEMS
• Nil
KEY AVAILABILITY
• All keys are available
• Garage door remote x 2
• Shed remote x 1
FRONT YARD
Garden tap
Gas and power meter
Porch entry
Hanging light in portico
Clay paved double driveway and entry
Down lights over entry
Easy care multi-level garden beds
Camera on front of double garage
Front wall lights
Movement Sensor lighting
Auto reticulation
AREA:
Living space: 237sqm (approx)
Porch: 4.2sqm (approx)
Garage: 41.00sqm (approx)
Brick workshop: 38sqm (approx)
DWELLING
Double brick walls
Tile roof
Timber roof structure (though to be Karri and Treated Pine)
R4.0 batt insulation
Double entry doors
Colorbond gutters and down pipes
2.4m ceiling heights throughout unless note otherwise
White Cove cornicing and ceilings
Skirting boards
Vinyl plank flooring to living spaces
Carpets to bedrooms
4 panel Corinthian doors throughout unless otherwise noted
Brushed stainless door furniture
Energy efficiency black laminated external glass throughout
ENTRY
Neutral coloured walls
Vinyl plank flooring
Painted white skirting boards
Led down lights
Double timber entry doors
Double timber door entry to theatre
Open to side hallway
Hard wired smoke detector
Double power point
Triple light switch
Single light switch
REAR HALLWAY
Neutral coloured walls
Vinyl plank flooring
Painted white skirting boards
Man hole
2 x Hard wired smoke detectors
Camera
Led down lights
Glass block window through to the main living space
Glass block window through to the theatre room
Linen store
Ducted vacuum point
MAIN BEDROOM
Neutral coloured wall
Light grey carpets
Wall split system air conditioning
2 single sliding aluminium windows with locks
Stainless steel security mesh screens
Block out curtains on black rod
Timber window sills
Aerial point
4 way power point
2 x double power points
Telephone point
Ducted evaporative air conditioning vent
Single oyster ceiling light
Reading lights on dimmers
Door to dressing room
DRESSING ROOM/STUDY/NURSERY
Versatile space with many possible uses
Neutral coloured wall
Light grey carpets
Single sliding aluminium window with lock
Stainless steel security mesh screens
Block out curtains on black rod
Timber window sills
Aerial point
3 x 4 way power point
Telephone point
Ducted evaporative air conditioning vent
Single oyster ceiling light
Open to main bedroom
Built in furniture
WALK IN ROBE
Neutral coloured wall
Light grey carpets
2 down lights
Built in furniture
Classified as a large cupboard
ENSUITE BATHROOM
Neutral coloured wall
200mm x 400mm square tiled floor
Single white 200mm x 400mm skirting tile
Light fan heat lamp combo
3 star lights over vanity
Floor to ceiling tiled shower recess with glass screen
Chrome mixer tap and shower wand
Dual flush toilet
Double chrome towel rail
Full vanity width mirror
Double power point
Glass block window
White vanity with 2 cupboards and 3 drawers
Chrome fixtures and fittings
Chrome floor wastes
THEATRE ROOM
Roll down projector screen
Projector included, the speakers and amplifier are not
4 x 4 way power points
2 x double power points
Aerial point
Glass block window to garage area
Glass block window to hallway
Carpet flooring
Timber entry doors from hallway
Timber entry doors from the Family room
Block out curtains for movies
Drop down projector screen
Star light roof (twinkling lights)
Down lights
BEDROOM 2
Neutral coloured wall
Light grey carpets
3 double power points
Single sliding aluminium window with lock
Stainless steel security mesh screens
Block out curtains on black rod
Vertical blinds
Timber window sills
Double door built in robe
Single oyster ceiling light
Ducted evaporative air conditioning vent
BEDROOM 3
Neutral coloured wall
Light grey carpets
3 double power points
Single sliding aluminium window with lock
Stainless steel security mesh screens
Block out curtains on black rod
Vertical blinds
Timber window sills
Double door built in robe
Single oyster ceiling light
Ducted evaporative air conditioning vent
BEDROOM 4
Neutral coloured wall
Light grey carpets
3 double power points
Single sliding aluminium window with lock
Stainless steel security mesh screens
Block out curtains on black rod
Vertical blinds
Timber window sills
Double door built in robe
Single oyster ceiling light
Wall mounted heater panel
Timber shelf
Ducted evaporative air conditioning vent
LAUNDRY
200mm square tiled floor in herringbone pattern
Neutral coloured wall
3 under bench cupboards
Stainless steel sink inset
Chrome flick mixer
Laminate bench top
1 vacuum cupboard
4 over head cupboards
Single oyster ceiling light
Sliding glass door to rear patio with stainless steel security mesh door
Vertical blinds
Open to Powder room style bathroom
Door entry
2 double power points
White tile splash backs
Single skirting tile
POWDER ROOM (style bathroom)
200mm square tiled floor in herringbone pattern
Neutral coloured wall
3 under bench cupboards
Bank of 3 drawers
White china sink inset
Chrome flick mixer
Laminate bench top
2 glass block windows
Wall hung mirror
Chrome towel rail
Double power point
Single skirting tile
Door to Shower and Bathroom
Single oyster ceiling light
5 star lights over vanity
SEPARATE TOILET
Dual flush toilet
Down light
Exhaust fan
Single skirting tile
200mm square tiled floor in herringbone pattern
Neutral coloured wall
SHOWER ROOM
Neutral coloured wall
200mm x 200mm square tiled floor in herringbone pattern
Floor to ceiling white wall tiles
Light fan heat lamp combo
Glass shower screen
Chrome mixer tap and shower head
Glass block window
White 1500mm bath tub
Chrome wall mounted bath mixer tap
Ceramic wall shelf
Chrome floor wastes
FAMILY ROOM
2.7m ceiling heights (31 Course)
Neutral coloured walls
Vinyl plank flooring
Painted white skirting boards
Led down lights. Some on a dimmer
Double timber entry doors from theatre room
Double timber door entry to theatre
Open to side hallway
Double power point
Door height opening to rear hallway
Ceiling vent
Ducted evaporative air conditioning vent
3 x 4 way power points
Ducted vacuum point
Aerial point
Gas bayonet
Data point
Phone drop zone
Evaporative air conditioning controller
KITCHEN
Chef’s kitchen
12 Over head cupboards
Single oyster ceiling light
Ducted evaporative air conditioning vent
Over bench down lights
Shopper entry with stainless steel security door
Microwave shelf with single power point
Recipe book shelf
2 door pantry
4 pot drawers
Bank off 4 cutlery drawers
10 under bench cupboards
Bench top room divider with 2 double power points
Laminate bench tops
1798mm high x 861mm wide fridge freezer recess
2.7m ceiling heights (31 Course)
Neutral coloured walls
Vinyl plank flooring
Painted white skirting boards
Led down lights
Double power point near cook top
Double stainless steel sink with single drainer and chrome flick mixer
Single sliding aluminium window with lock
Metal Venetian blind
Stainless steel mesh security screen
Bosch dishwasher
Integrated range hood
900mm stainless steel 5 burner cook top
600mm Stainless steel oven
DINING ROOM
2.7m ceiling heights (31 Course)
Neutral coloured walls
Vinyl plank flooring
Painted white skirting boards
Led down lights. Some on a dimmer
Double timber entry doors to games room
Open to family room
Double power point
Wall vent
Ducted evaporative air conditioning vent
Sliding glass door to side patio with stainless steel security mesh door
GAMES ROOM
2.7m ceiling heights (31 Course)
Neutral coloured walls
Dark carpet flooring
Led down lights
4 x Double power points
4 way power point
2 x ducted evaporative air conditioning vent
Sliding glass door to rear patio with stainless steel security mesh door
Sliding glass door to side patio with stainless steel security mesh door
Block out curtains on a stainless look rod
Double timber door entry to family/dining
Aerial point
Wall mounted tv bracket and double power point
Ceiling vent
Drop down bulkhead over the integrated bar
11 Star lights in drop down bulkhead
Games store cupboard
Cat door
GARAGE
Great size
Remote sectional garage door
Shopper entry with stainless steel security mesh
Open at rear
Drive through access to the rear workshop
Ducted vacuum unit
Garden tap
2 x double power points
2.2136m opening height
SIDE PATIO
Colorbond gabled patio
External power point
Wall lights
Drive through to rear workshop
Gate for animals
Clay paved flooring
Wall mounted hose holder
Sensor lights
REAR PATIO
Colorbond gabled patio
2 x external power point
Wall lights
Drive through to rear workshop
Garden tap
Clay paved flooring
Wall mounted hose holder
REAR LAWN
Buffalo looking grass
Green pool style fence to rear reserve
Gate to access reserve
Fold away clothe line
Low lying garden bed
Auto reticulation on lawn
WORKSHOP:
Brick and Colorbond roof
Concrete floor reinforced 100mm
Remote double access roller door
Personal access door (commercial grade door with screen).
Crack in the door glass
2 glass block windows
Mezzanine floor for storage
Loads of power points
2 x 3 phase power outlets
Evaporative air conditioner
Anti-Con roof Insulation
Whilst all care has been taken in preparation of the above list of features, inclusions and exclusions, there may be some unintentional errors or misrepresentation by the selling agent. Buyers please note, the detail included herein should be confirmed by you by visual inspection of the property, or by obtaining a pre-purchase inspection. Making an offer deems that you have checked and are satisfied with the property subject to only your contractual terms.
*COVID-19 PROPERTY INSPECTION INFORMATION*
Considering recent events, Aquila Realty have taken the appropriate measures to minimise the risk of the Corona virus (COVID-19) outbreak to our staff, clients and customers. As news concerning the spread of Corona virus continues to unfold, we kindly ask that you DO NOT attend a private appointment, if:
- You are feeling unwell
- Have been in contact with someone diagnosed with Corona virus or have been in contact with someone who has recently been overseas
- You are under strict self-isolation instructions
- You have tested positive to Corona virus yourself
If attending a private appointment, please ensure you always practice social distancing (minimum 1.5 metres), keeping in mind to refrain from touching surfaces, door handles, cupboards, drawers, walls, etc. when inspecting the property.
To access the property, you must supply your full contact details to allow for Aquila Realty to comply with the statutory contact tracing requirements.
Features
Floor Plan
Floorplan 1
