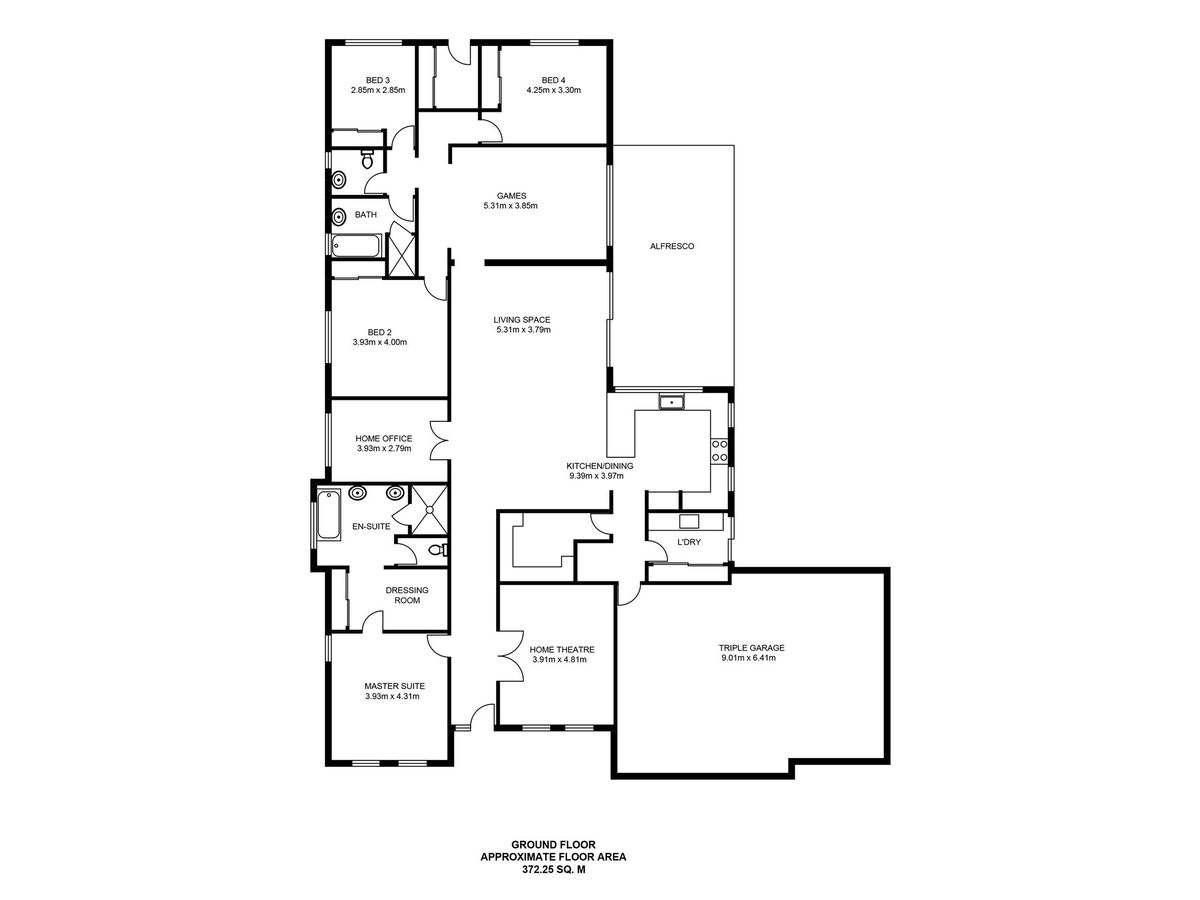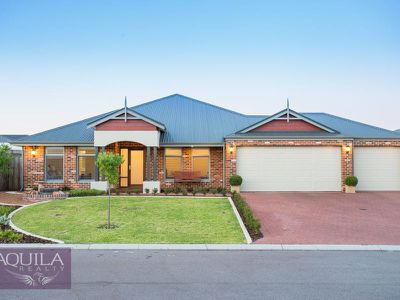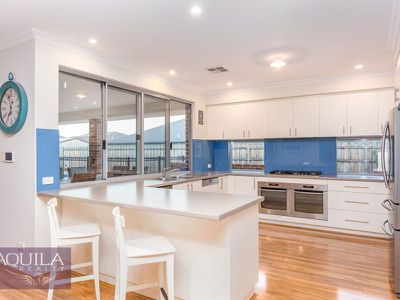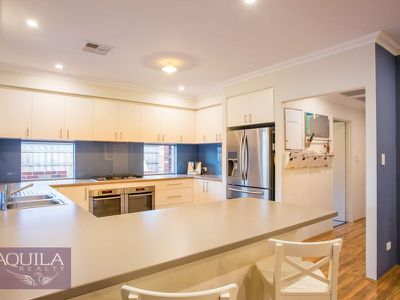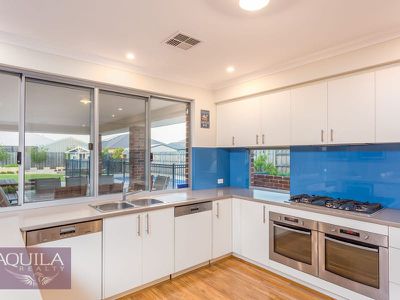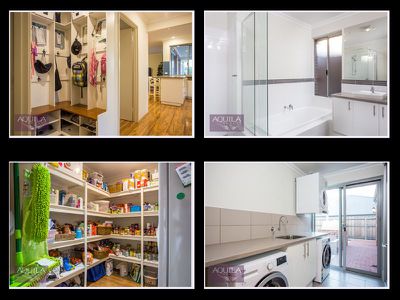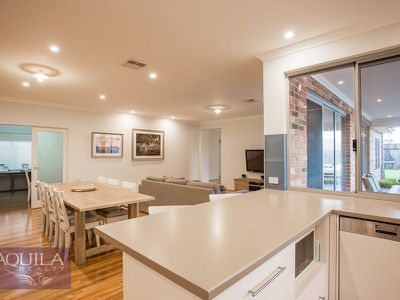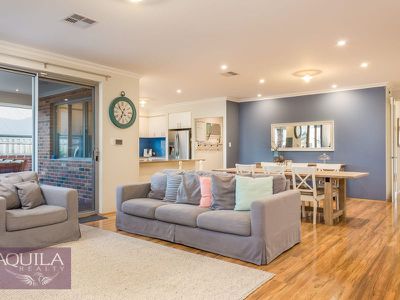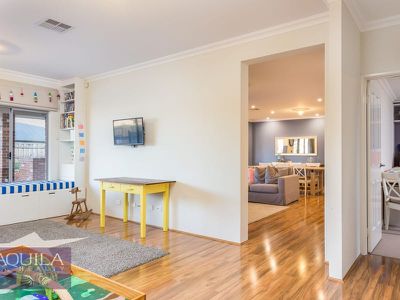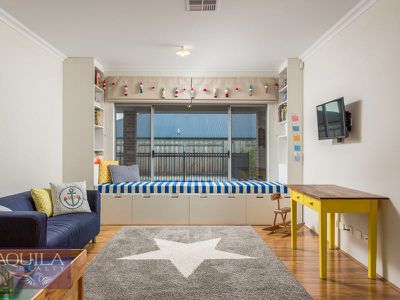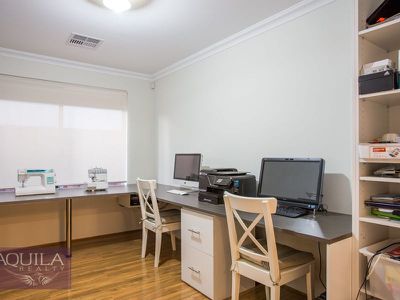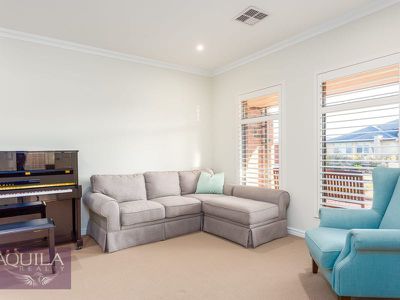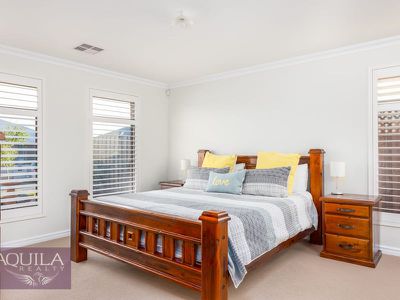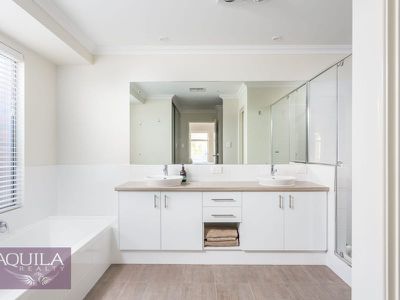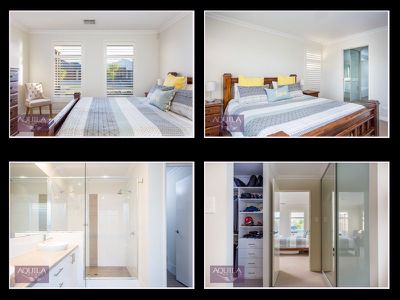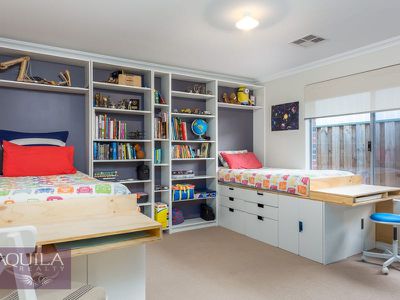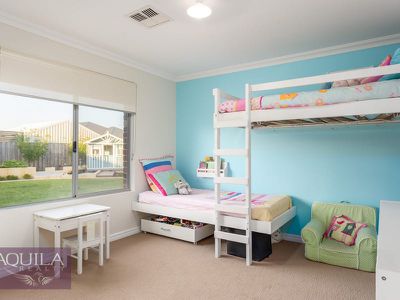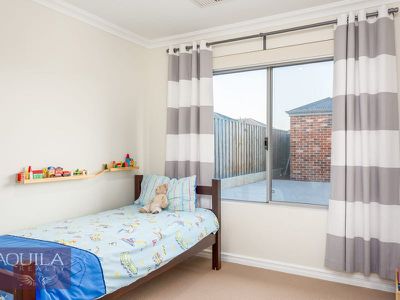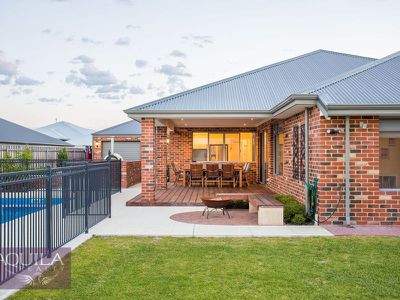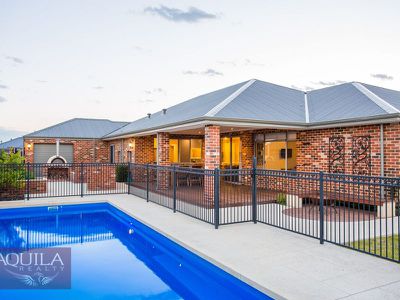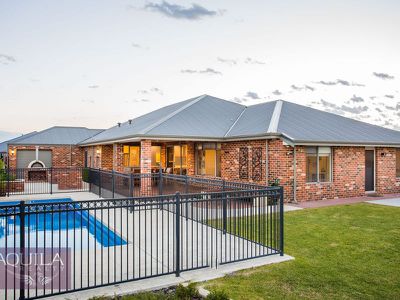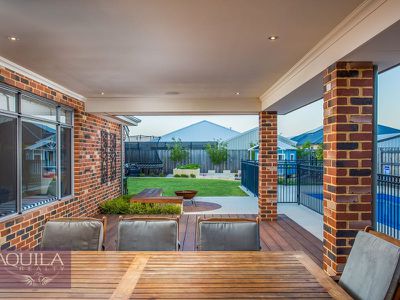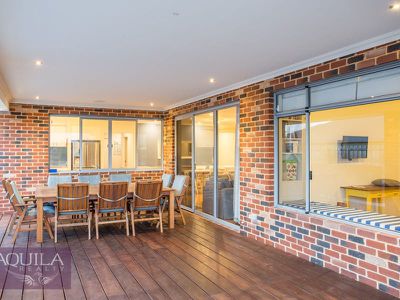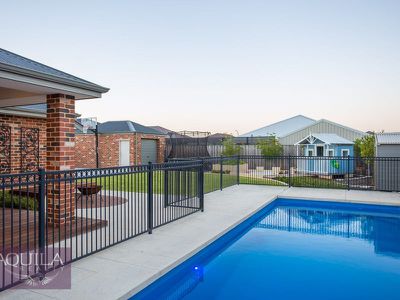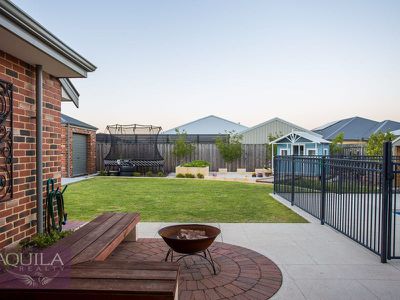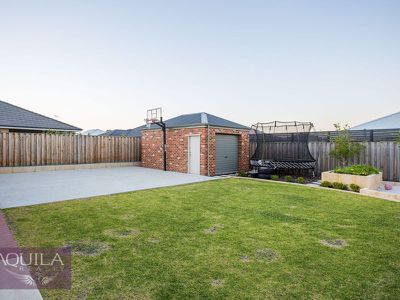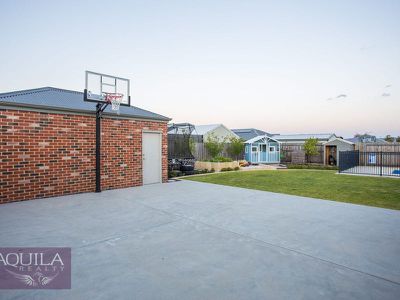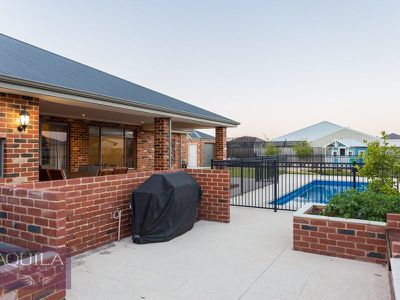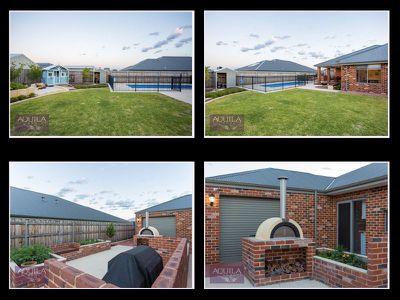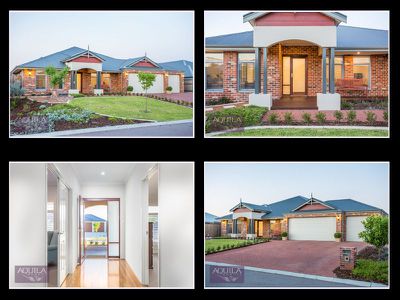Introducing the Archipelago by Dale Alcock. A beautifully finished family home that has everything on offer, with high specs and finishings throughout. Oversized living and entertainment zones with extra features for a large or blended family. This home offers huge bedrooms, enclosed theatre, study and large games room amongst the secondary bedrooms. All this located in the private estate of The Vines in the unique Woburn Park pocket.
The front wing offers a king size master bedroom with double vanity ensuite, double head shower and walk in robe. Across the passage is the enclosed theatre room with room for all furnishing layouts and cabling for a home theatre. Stepping through double glass French doors to the wide open living areas, the high ceilings give way for plenty of natural light and abundant views to the alfresco and pool entertaining areas. A chefs gourmet kitchen with overhead cupboards, bench tops, a servers sliding featured glass window and double quality appliances. Yes, two dishwashers and two ovens for the avid chef. The dining and living areas flow beautifully onto the alfresco area. The extra office gives you options for home based business opportunities or an area for kids study. The rear wing incorporates all the large secondary bedrooms with a huge games activity room that looks onto the alfresco area. The Daikin reverse cycle air conditioning will keep you comfortable all year round, while the below ground swimming pool will be an attraction in the warmer months.
The block layout and size is unique with hosting a powered shed, pool, established lawn and half court basketball court. Loads of space for kids, pets with cubby house, fire pit seating area and a double sized alfresco. The extra cooking zone has provision for a built in barbecue facilities.
Located close to parks, bush reserve, new schools and public transport, while surrounded by a quality neighbourhood.
Viewing by appointment. Contact myself, Anthony on 0414672647.
PREMIUM FEATURES
- Quality Dale Alcock built home
- over 372sqm under roof on a massive rare 1029sqm block
- triple garage with rear access and side gate
- below ground fibreglass pool approx 9m x 3.8m
- engineered timber flooring
- 20KW Daikin Reverse Cycle Air Conditioning
- 32c ceilings throughout living, games and theatre areas
- LED lighting through most areas
- multiple living and entertainment areas
- suit large family or blended family
- triple garage with rear access
- 6m x 4m brick shed with 3 phase power
- half court basketball
- brick retained garden beds with bbq kitchen options
- outdoor fire pit with seating, wood fired pizza oven
- kids cubby house with plenty of room for kids and pets
FRONT
- Federation style elevation
- gabled features with timber
- triple width paved driveway
- kerbing around lawns and gardens
- pebbled features, established gardens
- north south favoured orientation
ENTRY
- timber decking with 140mm wide boards
- enclosed patio
- power outlet
- frosted glass timber front door
- downlights
MASTER BEDROOM
- kingsize room
- plantation shutters to all windows
- walk in robe
- shelving and drawers
- twin sliding door storage robe also
ENSUITE
- twin head double shower
- glass frame and door
- twin bowl vanity with plenty of storage
- twin double power points
- bath with tiled hob
- separate toilet
HOME THEATRE
- 4.8m x 3.9m in size
- enclosed by twin doors
- timber skirting
- plantation shutters on front windows
- LED lighting with dimmer
- conduit for cables etc
FAMILY / DINING
- twin glass doors from entry
- huge open plan living layout
- security screen doors
- Data and TV points
- room for any furnishing configuration
KITCHEN
- full bench tops around
- four seater breakfast bar
- Twin (x2) 600mm Westinghouse Electric ovens
- 900mm Westinghouse Gas Stove
- 900mm wide range hood
- Twin (x2)Miele semi integrated Dishwashers
- microwave recess under bench
- full overhead cupboards
- water supply to fridge recess
- glass splash backs
- twin sliding servers windows to alfresco
- full walk in pantry
- twin power points
- room for extra fridge
DROP ZONE
- locker design for storage
- shelving for shoes
- shoppers access from garage
LAUNDRY
- full bench with trough
- twin recess areas for washer / dryer
- twin plumbing outlets for dual washing machines
- glass sliding door to outside
- triple sliding storage
STUDY
- built in desk and drawers
- built in shelving
- twin doors enclosed from family area
GAMES ROOM
- data and TV points
- built in cabinet works
- seating along window, shelving storage
- triple windows overlooking alfresco
- roman blinds
BEDROOM 2
- massive kingsize room
- double built in robe
- roller blinds
BEDROOM 3
- double size room
- twin built in robe with sliding doors
- roller blinds
BEDROOM 4
- queen size room
- double built in robes
- roller blinds
BATHROOM
- triple cupboard with ceramic vanity
- glass shower frame
- bath with tiled hob
POWDER ROOM
- separate toilet
- double cupboards with vanity bowl
- mirror with tiled splash back
STORE ROOM
- twin sliding storage robe recess
- double power point
- access to rear yard
- security flyscreen door
ALFRESCO
- double alfresco
- timber decking with wide boards
- ceiling speakers
- conduit to living area for cable access
- optional outdoor cinema
- outdoor power
-separate wood fire pit seating area
BARBEQUE AREA
- wood fired pizza oven
- brick planter boxes
- featured timber seating
- provision for power, gas and water for built in options
- liquid limestone
POOL AREA
- approx 9m x 3.8m fibreglass pool
- liquid limestone
- fully fenced
- pool blanket included
- robot cleaner included
- provision for solar heating
- cartridge filter system
- pool equipment enclosed
YARD
- fully reticulated lawns and veggie garden beds on timers
- Lemon, Lime, Mandarine fruit tress
- basketball half court
- flood lighting
- established trees
- kids cubby house
- sand pit area
- limestone retained garden beds
SHED
- 6m x 4m
- brick and tin to match home
- roller door and pedestrian door
- 3 phase power to shed
- water tank
GARAGE
- triple garage
- all remote sectional doors
- extra depth to garage for SUV and longer vehicles
- dual lighting
- roller door access to rear
OTHER
- 20KW Daikin Reverse Cycle Air Conditioning
- Zoning and room by room temp control
- CAT5 Ethernet cabling to office, living and games and NBN ready
- gas storage hot water system
- security camera system with CCTV remote access
- Alam system
SIZE
1029sqm Block
265sqm living
372sqm Total home
24sqm Shed
Features
Floor Plan
Floorplan 1

Floorplan 2
