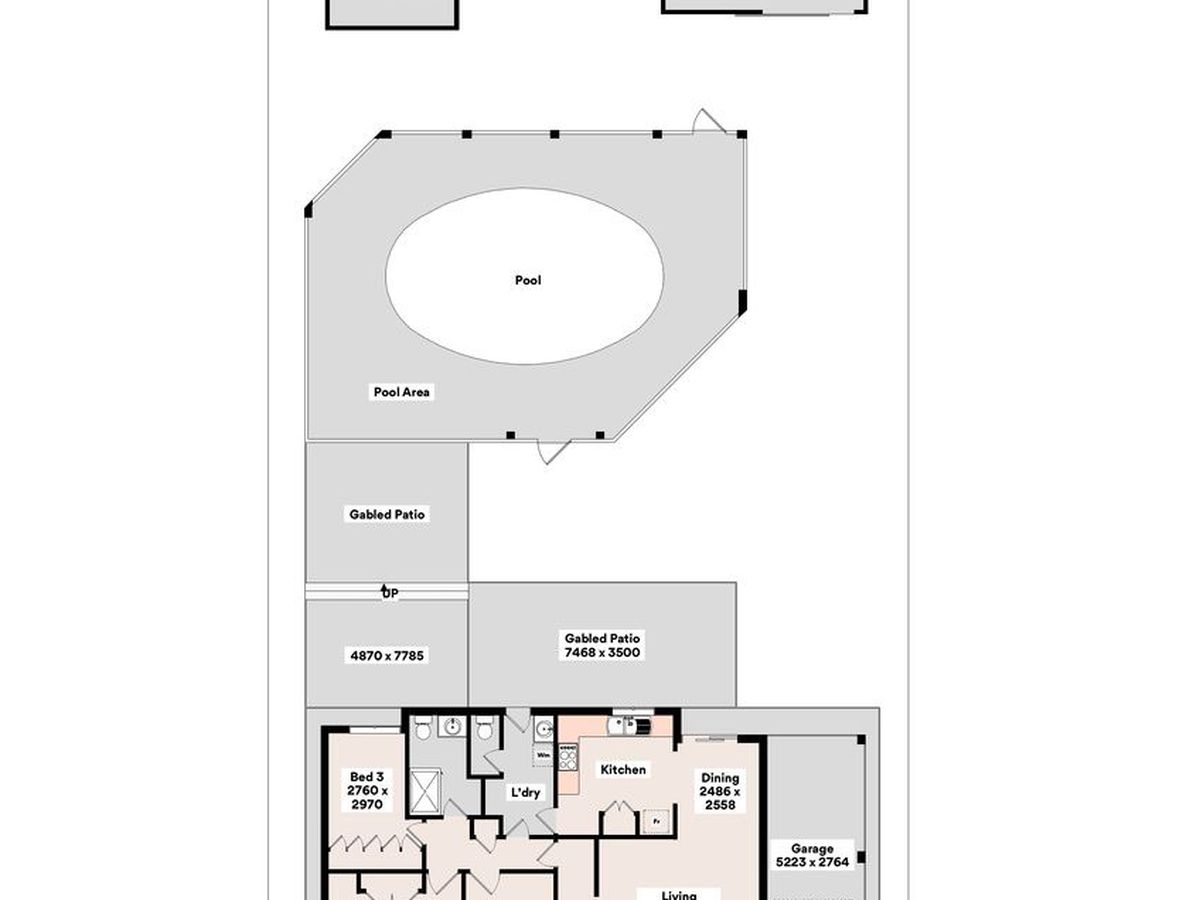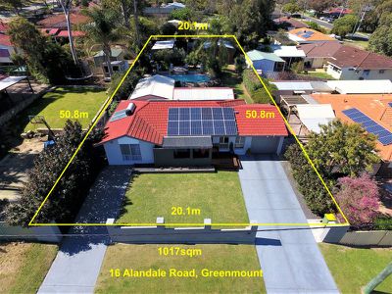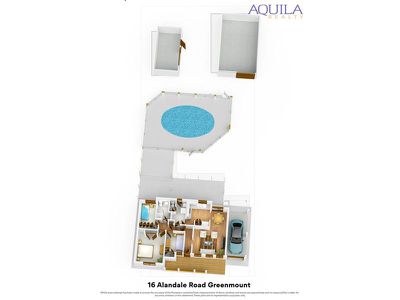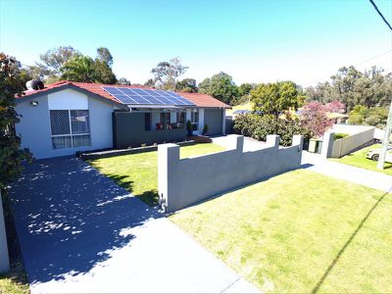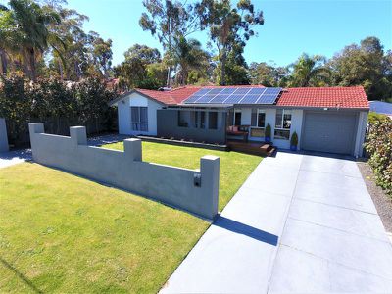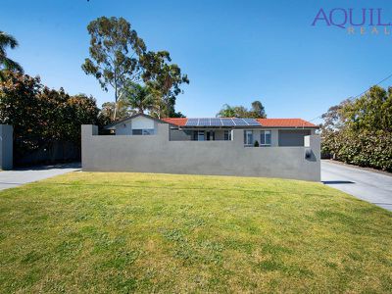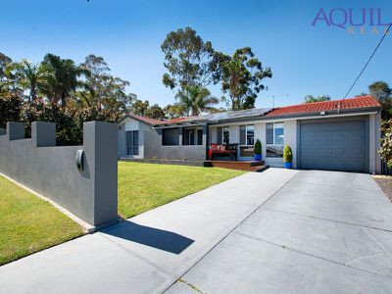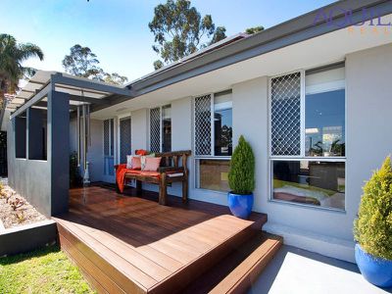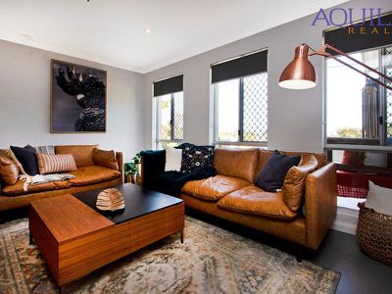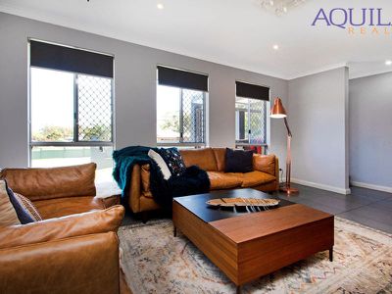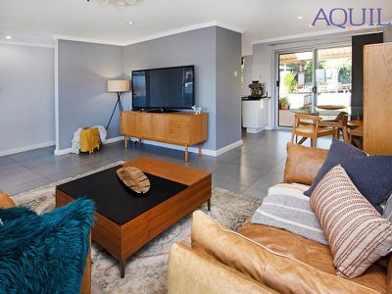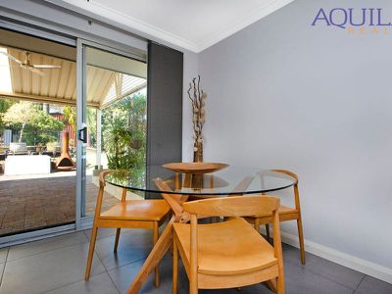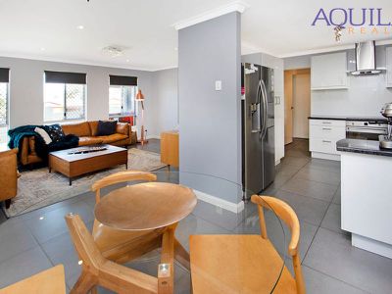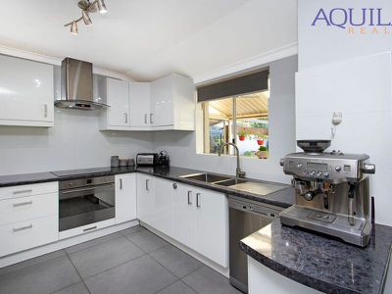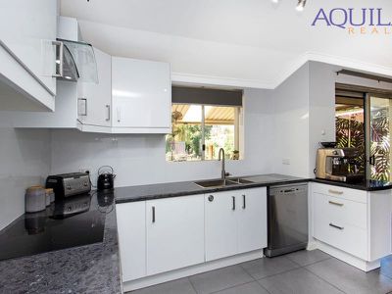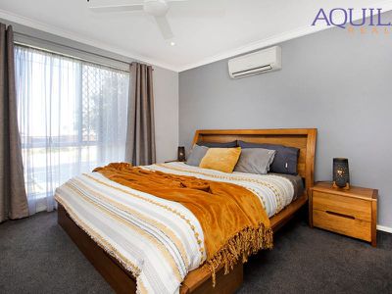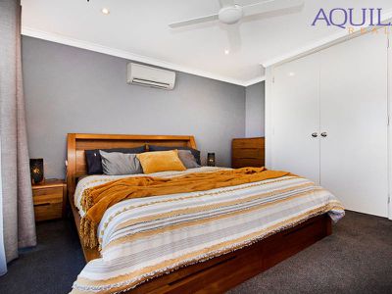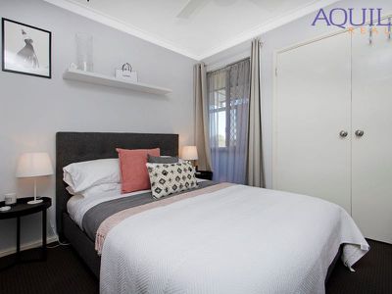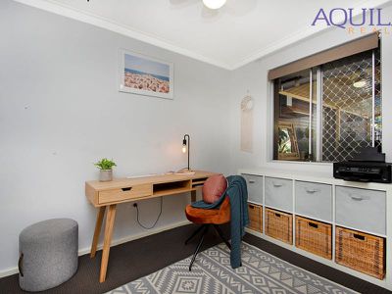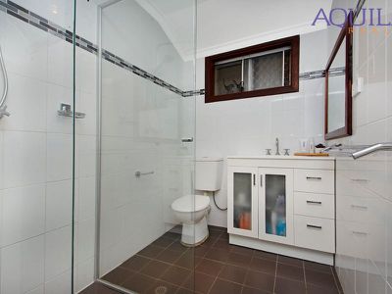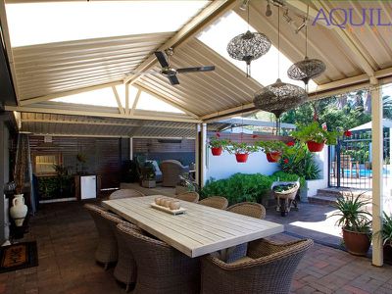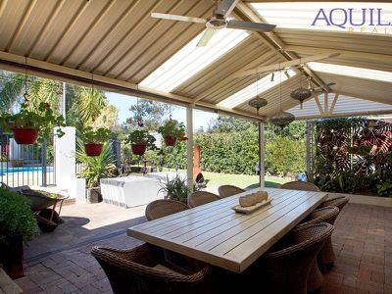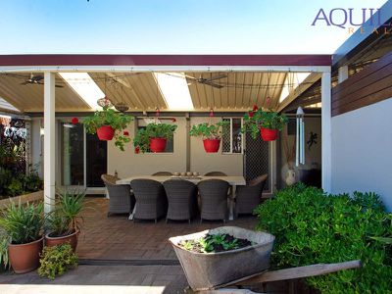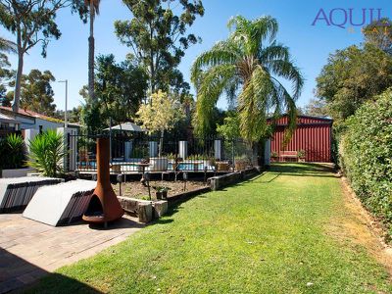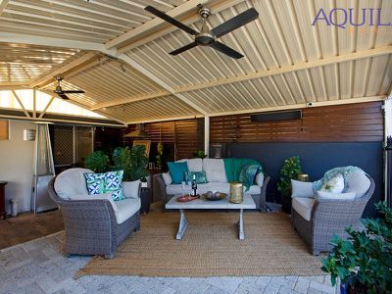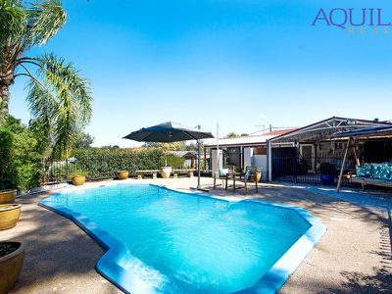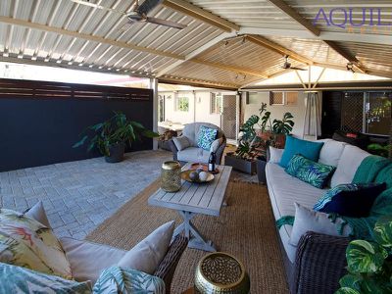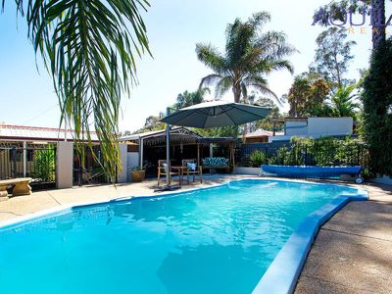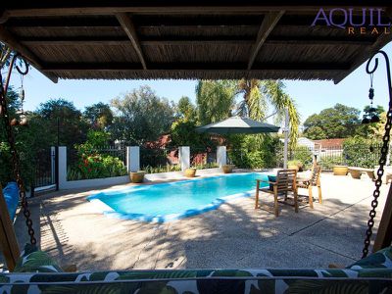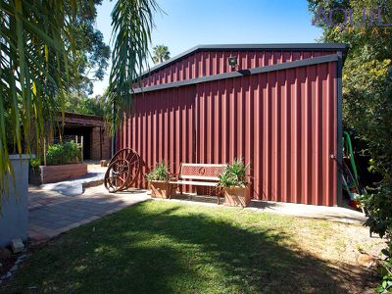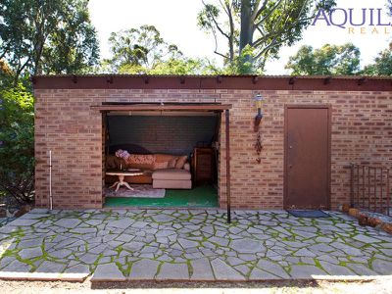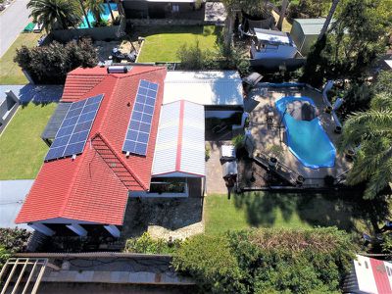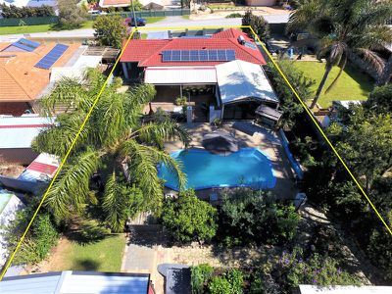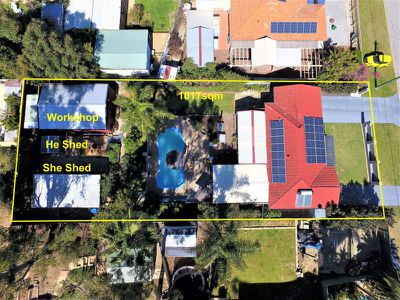Under offer within 24 hours for well above asking. Are you selling?..Call Brad and Tammy Errington to MAXIMISE your sale price.
Professional | Ethical | Local | Results
IT'S A JAW DROPPER
ABOUT
This stunning property simply has everything you could ask for plus much more and is located in a simply wonderful street. This fantastic home has had all the hard work done for you and boasts a yard for entertaining; you can simply move in and enjoy!
WHY BUY 16 ALANDALE ROAD?
The presentation and inclusions in this home make it stand head and shoulder above the rest. At this price you simply could not replace the home plus with the security of being tucked away in such a delightful suburb, yet so close to everything you need, makes for this to be a winning combination for all members of your family.
FEATURES YOU SHOULD KNOW
- Whole house renovation with designer style
- Good sized bedrooms and all feature BIR's
- Fully fenced 1017sqm lot with ample parking
- Rear access to the large 6m x 9m workshop
- Resort style living with a below ground pool
- 2x large gabled outdoor entertaining areas
- A 'She Shed' to relax and store extra items
- 5kw (approx) solar power and solar hot water
- Refrigerated & reverse cycle air conditioning
- A rambling rear garden for the kids to enjoy
- Vegetables, fruit trees, manicured gardens
- Close to great schools and public transport
MY LOCATION
Greenmount is an established safe community like no other with so many options for family involvement. Large blocks abound. The location cannot be beaten. Just minutes from major highways; as well as being in a quiet, low traffic street. There are so many family friendly community facilities within walking distance, including cafe's, schools, walk trails and bike tracks. Only 25 minutes from Perth CBD and only 15 minutes from Perth Airport.
WHAT SHOULD I DO NOW?
Call the exclusive listing agent Brad Errington, to bring the family through this cracking home!!
Brad Errington | Professional | Ethical | Local | Results
IF YOU NEED TO KNOW MORE...read on
Lot:
North West facing
Lot number - 1
Diagram - D048014
Volume - 1398
Folio - 282
1017sqm approximate area
Flat and level
20.1m frontage, 50.8m deep left, 20.2m right, 50.8m rear boundary.
Square with right hand corner truncation
Fully fenced
R10 Zoning
Fire hazard zone - Not applicable based on the intramaps.com.au web site
SHIRE APPROVALS:
Residence – May 1979
Patio – March 2013
Patio - Feb 2010
Garage - October 2008
Swimming - April 1981
Shed - January 1980
SERVICES CONNECTED:
Mains sewer
Mains water (Average water use is approximately is $50 for 2 months)
Above ground mains power (Average electric bill is approximately $150 for 2 months)
Telephone on copper cable
Nbn internet fibre to the node for current speed please check with a local provider
1 garden taps out the front
2 garden taps out the back
Wall split reverse cycle air conditioning x 1
Cooling only wall split system x1
Ceiling fans to all bedrooms
Water plumbed to the fridge
Solar power system 5kw with 7.843c rebate approx
Solar hot water system (approximately 305L) with electric booster (switch with light on wall in hallway)
No Reticulation
Digital aerial
Storm water from roof empties into soak wells and street drainage
Yard storm water runoff street road side drains
NON-WORKING ITEMS:
Rear sliding door lock is not working as it should
ITEMS INCLUDED IN THE SALE:
All fixed floor coverings
All window treatments
All light fittings
ITEMS NOT INCLUDED IN THE SALE:
All items of a personal nature will be removed at settlement
Electric heater in patio
Pots and bird bath
Sensor light in garaged
KEY AVAILABILITY:
All keys are available.
No lock on the rear sliding glass door
RECENT EXPENDITURE(approx):
• Solar power 20 panels approximately 5kw $6000.00
• Dishwasher $500.00
• Solar hot water tempering valve $500.00
• Shower screen and new shower head $1550.00
• Main carpet in main bedroom $1300.00
• Lining of rear shed with insulation $9600.00
• Lighting of the shed - $1500.00
• Pool pump - $300.00
COMPLIANCES:
The property will be electrically compliant Safety for settlement
RATES:
Shire rates: $1888.14approximately
Water rates: $264.36 approximately
DWELLING:
Double brick
Painted rendered brick walls
Restored tile roof
Karri and Jarrah roof timbers
3 bedrooms
Lounge room
Dining room
Kitchen
Laundry
Skirting boards throughout
Concrete house pad
8 foot (2.4m) ceiling heights
White painted ceilings
Cove cornicing
Aluminium sliding windows with catches
Security screens and doors
Front terrace
Rear patio’s
Drive through garage with manual door
Painted white redi-cote doors and skirting boards
FRONT YARD:
Fully fenced (less a gates) with painted rendered brick wall
Painted concrete driveway
Raised timber decking and terrace at front door
Coastal views from the elevated terrace
Buffalo Lawn area
Caravan or boat parking
Easy care garden beds
Exterior eave mounted lighting
Garden tap
ENTRY HALL:
Raised entry terrace
Timber entry door with chrome locks
R80 sized downlight
Painted timber skirting boards
600mm grey floor tiles
Security door
Wall mounted triple light switch
Wall mounted solar electric booster switch
FRONT LOUNGE ROOM:
Painted timber skirting boards
600mm grey floor tiles
3 aluminium sliding windows with Security screens
Holland roller blinds
4 x halogen and LED down lights on a dimmer switch
Central glass light fitting
3 double power points
Aerial point
Telephone point
6kw reverse cycle air conditioning wall split system
Battery powered smoke detector
MEALS:
2 x halogen and LED downlight
Painted timber skirting boards
Double power point
Aluminium sliding door out to the patio
Hanging blind on track
Open to the kitchen
Open to the lounge
Light and fan switches for exterior patio lighting
KITCHEN:
2 x double power points
3 Led light rail
Glass and stainless range hood vented to the roof space
4 overheads cupboards
1044mm wide x 2400mm high Fridge recess
Stainless steel dishwasher
Designer double stainless steel sink
Brushed stainless mixer tap
White tiled splash backs
600mm grey floor tiles
Aluminium sliding servery to rear
Aluminium sliding window
2 x R80 sized LED downlight
5 Underbench cupboards
Double door pantry with microwave shelf
2 sets of 3 celery drawers
Tray drawer
Blanco 600mm black induction cooktop
Smeg 600mm fan forced electric oven
Holland roller blind
Door to laundry
LAUNDRY:
600mm square tiled floor
Door to rear yard
Security flyscreen door
Side aluminium sliding windows with security screen
Stainless steel sink on metal trough
White tile splash back
Single bayonet light fitting with glass shade
Ceiling vent
Overhead cupboard
timber shelf with hanging rail
wall mounted machine taps
Smoke detector
Double power point
Recess in wall for storage shelving
Separate toilet with exhaust fan and vented window
HALLWAY:
Door to laundry and front entry
Door to bedrooms, bathroom and family room
Person hole
600mm square tiled floor
Single power point
Large hallway cupboard with 4 shelves and 800mm wide door
Hard wired smoke detector
Painted skirting
Man hole
Down light
MAIN BATHROOM:
Recently renovated
200mm square grey tiled floor
200 x 300mm white floor to ceiling tile walls with Glass stacked tile decorative strip
Hobless shower
Glass Extra-large shower screen
2nd Toilet
Aluminium sliding glass window
Security screen
Wall mounted mirror with Jarrah edging
Chrome tap ware and accessories
Double towel rail
Recess for clothes basket
Light heat lamp fan combo
White vanity with 3 drawers
BEDROOM 2:
Near new plush carpets
Ceiling fan, light combo
Blockout curtains on white rail
Shear curtains
Double built in robe
Painted skirting boards
Single power point
Aluminium sliding window with security screen
Lovely view into the front yard
Timber wall shelf
BEDROOM 3:
Near new plush carpets
Ceiling fan, light combo
Holland roller blind
Double built in robe
Painted skirting boards
Single power point
Aluminium sliding window with security screen
Lovely view into the rear patio
Timber wall shelf
White curtain rail
MASTER BEDROOM :
New plush carpets
Ceiling fan
4 halogen and led downlights
Blockout curtains on stainless rail
Shear curtains
Double built in robe
Painted skirting boards
2 X double power point
Aluminium sliding window with security screen
Lovely view into the front yard
Cooling only wall split system
Aerial point
Single power point
Wall recess for extra storage
Feature wall colour
REAR PATIO:
Gabled Colorbond framed roof
Colorbond roof cover with skylight sheeting lets in lots of natural light
Paved flooring
2 x ceiling fans and wall lights
Garden tap
Exterior lighting
Exterior power point
Drainage grates
Decorative metal screenshots
POOL PATIO:
Raised to pool height
Gabled Colorbond framed roof
Colorbond roof cover
Paved flooring
2 x ceiling fans and double led roof lights
Exterior power point
Drainage grates
Pool gate
POOL AREA:
Exposed aggregate flooring
Fully fenced with 3 pool gates
Fully compliant
Shade umbrella
Fibreglass pool
Pool blanket
Auto electric pool cleaner
All cleaning equipment is included
Shade sail poles
Shade sail included
REAR YARD:
Fully fenced
Brick ‘she’ storage shed with tilt-a-door. 7m x 3m approx size
Crazy paving
Mix of fruiting trees
Tap
Easy through garage access to the workshop
Side buffalo lawn area
Hedged side garden beds
Vegetable beds
Small garden shed
WORKSHOP:
9m x 6m extra high Colorbond workshop
Concrete flooring
Single phase power
multiple LED down lights
Sliding entry doors
Rear lean storage
Whilst all care has been taken in preparation of the above list of features, inclusions and exclusions, there may be some unintentional errors or misrepresentation by the selling agent. Buyers please note, the detail included herein should be confirmed by you by visual inspection of the property, or by obtaining a pre-purchase inspection. Making an offer deems that you have checked and are satisfied with the property subject to only your contractual terms.
*COVID-19 PROPERTY INSPECTION INFORMATION*
In light of recent events, Aquila Realty have taken the appropriate measures to minimise the risk of the Corona virus (COVID-19) outbreak to our staff, clients and customers. As news concerning the spread of Corona virus continues to unfold, we kindly ask that you DO NOT attend a private appointment, if:
- You are feeling unwell
- Have been in contact with someone diagnosed with Corona virus or have been in contact with someone who has recently been overseas
- You are under strict self-isolation instructions
- You have tested positive to Corona virus yourself
If attending a private appointment, please ensure you practice social distancing (minimum 1.5 metres) at all times, keeping in mind to refrain from touching surfaces, door handles, cupboards, drawers, walls, etc. when inspecting the property.
Features
Floor Plan
Floorplan 1
